
- Jackie Lynn, Broker,GRI,MRP
- Acclivity Now LLC
- Signed, Sealed, Delivered...Let's Connect!
Featured Listing

12976 98th Street
- Home
- Property Search
- Search results
- 7134 Brentwood Drive, PORT RICHEY, FL 34668
Property Photos
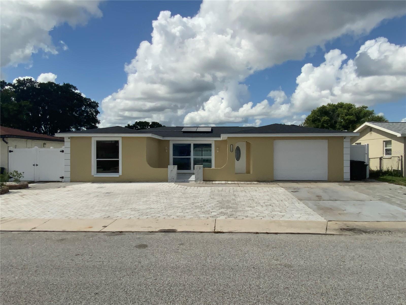

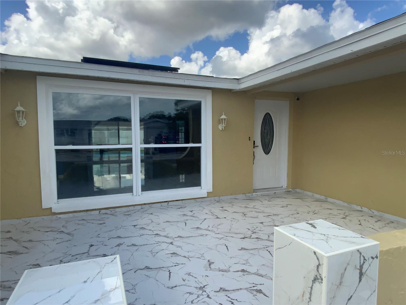
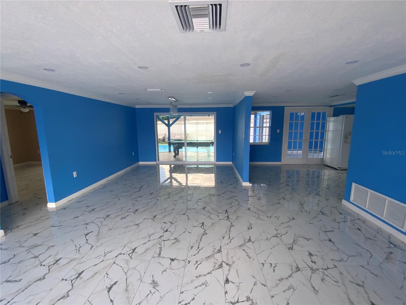
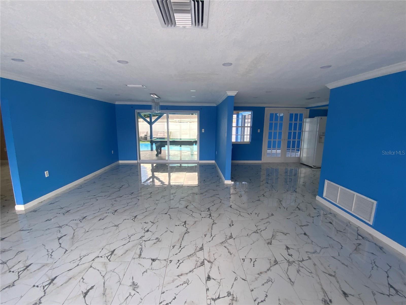
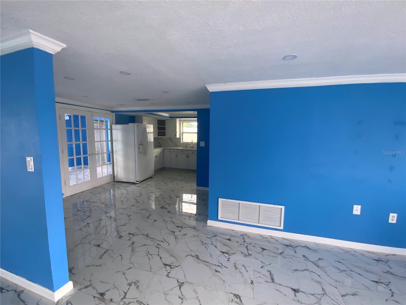
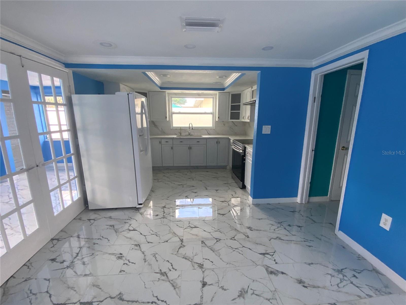
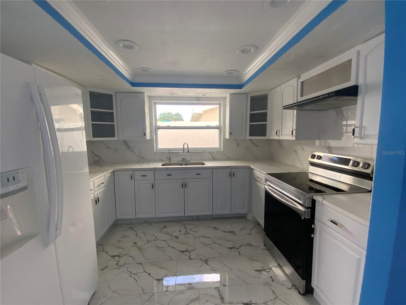
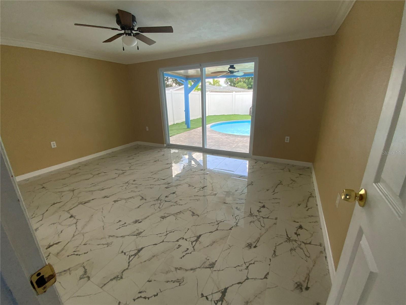
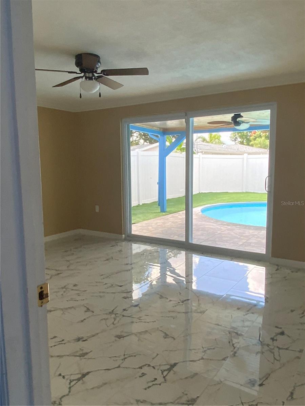
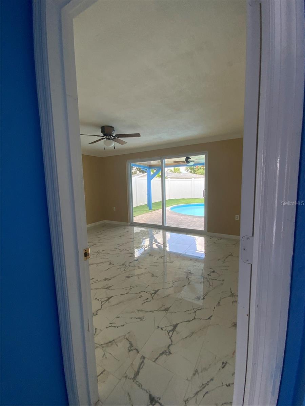
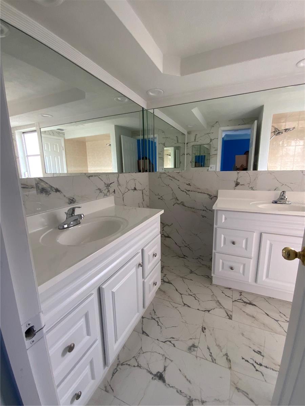
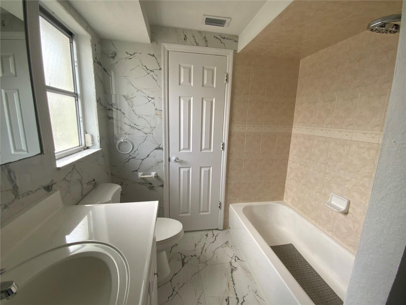
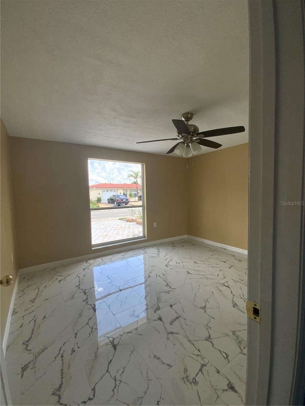
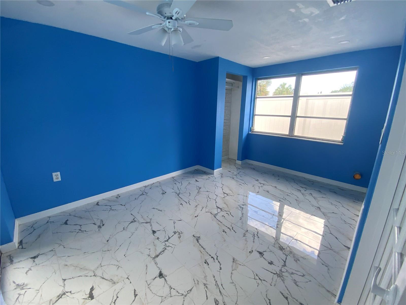
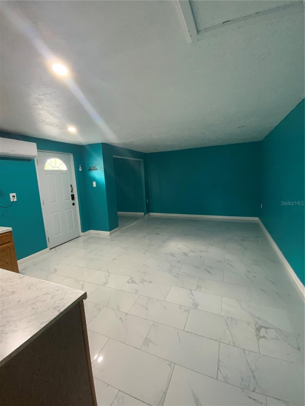
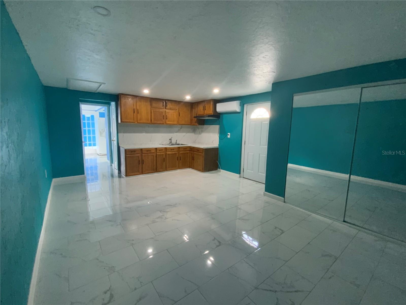
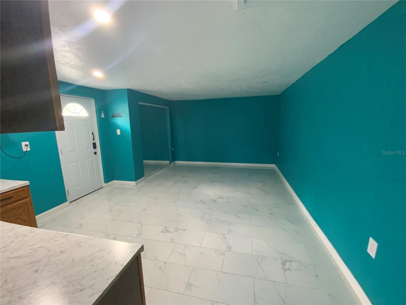
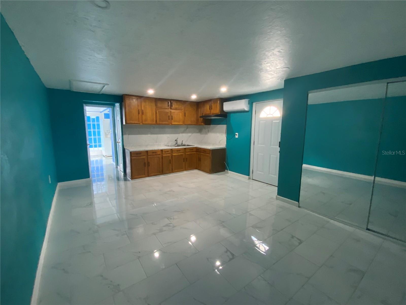
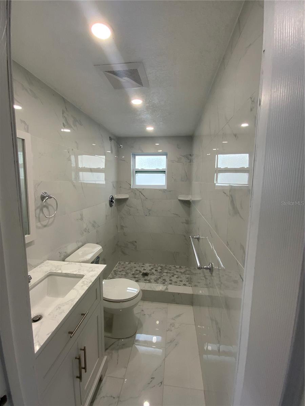
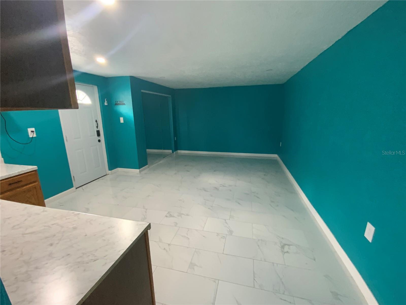
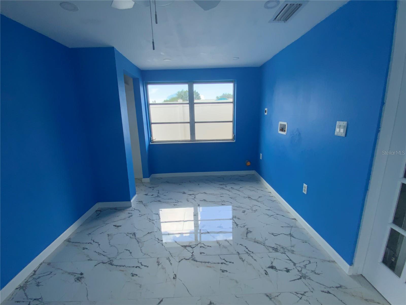
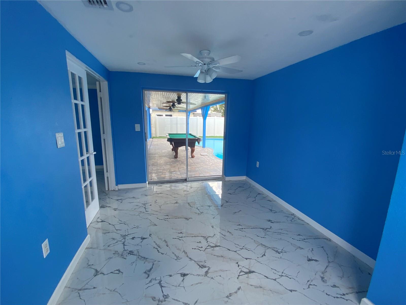
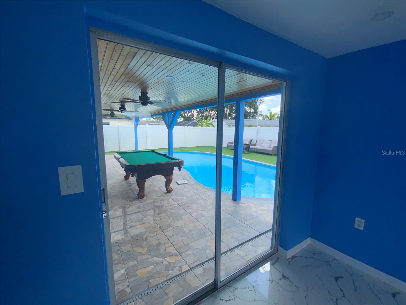
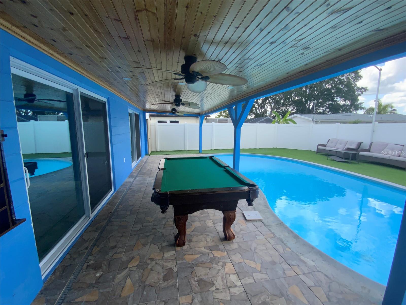
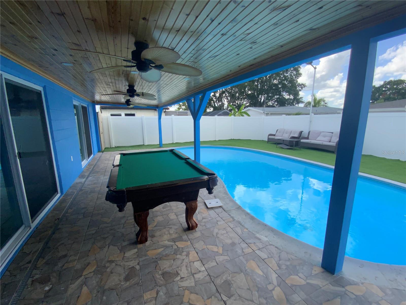
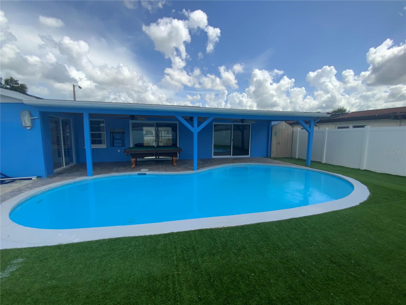
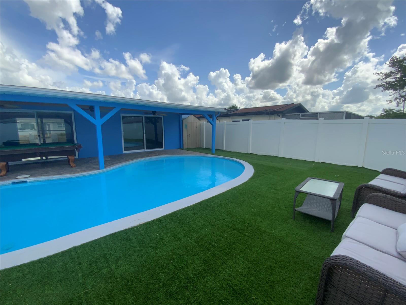
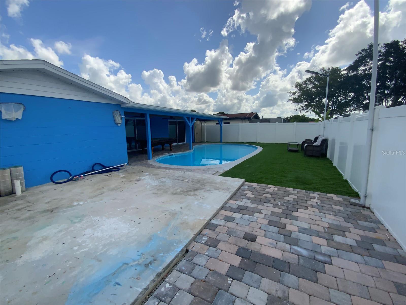
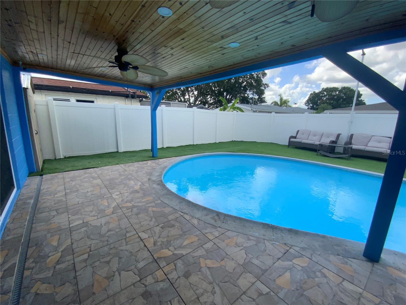
- MLS#: T3543898 ( Residential )
- Street Address: 7134 Brentwood Drive
- Viewed: 7
- Price: $330,000
- Price sqft: $180
- Waterfront: No
- Year Built: 1974
- Bldg sqft: 1832
- Bedrooms: 3
- Total Baths: 2
- Full Baths: 2
- Garage / Parking Spaces: 1
- Days On Market: 84
- Additional Information
- Geolocation: 28.3009 / -82.6962
- County: PASCO
- City: PORT RICHEY
- Zipcode: 34668
- Subdivision: Regency Park
- Elementary School: Fox Hollow Elementary PO
- Middle School: Bayonet Point Middle PO
- High School: Fivay High PO
- Provided by: PEOPLE'S CHOICE REALTY SVC LLC
- Contact: Irena Castro
- 813-933-0677
- DMCA Notice
-
DescriptionWelcome home! This 3 bedroom, 2 bathroom, pool home is in Regency Park! As you walk through the front door you will notice that the home has been updated with New interior paint, New exterior paint, new roof and new solar panels in 2022. New ceramic tile flooring laid throughout the living areas making the floorplan feel open and bright. The kitchen boasts newer cabinetry and quartz countertop. The open living and dining area is the perfect space to entertain guests. The primary bedroom features an en suite Jack & Jill bathroom and a walk in closet. Both bathrooms have been updated with Newer vanities, lighting and modern tile. Relax by your open sparkling pool and Updated Deck this Summer in your private back yard with PVC Fence all around. Located close to Gulf beaches, Trails and US19, shopping, and dining. Book your showing today!
Property Location and Similar Properties
All
Similar
Features
Appliances
- Range
- Range Hood
- Refrigerator
Home Owners Association Fee
- 0.00
Carport Spaces
- 0.00
Close Date
- 0000-00-00
Cooling
- Central Air
- Mini-Split Unit(s)
Country
- US
Covered Spaces
- 0.00
Exterior Features
- Sliding Doors
- Storage
Fencing
- Vinyl
Flooring
- Ceramic Tile
Garage Spaces
- 1.00
Heating
- Central
- Electric
High School
- Fivay High-PO
Insurance Expense
- 0.00
Interior Features
- Ceiling Fans(s)
Legal Description
- REGENCY PARK UNIT 4 PB 12 PG 14 LOT 672
Levels
- One
Living Area
- 1442.00
Middle School
- Bayonet Point Middle-PO
Area Major
- 34668 - Port Richey
Net Operating Income
- 0.00
Occupant Type
- Owner
Open Parking Spaces
- 0.00
Other Expense
- 0.00
Parcel Number
- 16-25-22-076B-00000-6720
Pool Features
- Gunite
Possession
- Close of Escrow
Property Type
- Residential
Roof
- Shingle
School Elementary
- Fox Hollow Elementary-PO
Sewer
- Public Sewer
Tax Year
- 2023
Township
- 25S
Utilities
- Electricity Connected
- Sewer Connected
- Water Connected
Virtual Tour Url
- https://www.propertypanorama.com/instaview/stellar/T3543898
Water Source
- Public
Year Built
- 1974
Zoning Code
- R4
Listing Data ©2024 Pinellas/Central Pasco REALTOR® Organization
The information provided by this website is for the personal, non-commercial use of consumers and may not be used for any purpose other than to identify prospective properties consumers may be interested in purchasing.Display of MLS data is usually deemed reliable but is NOT guaranteed accurate.
Datafeed Last updated on October 16, 2024 @ 12:00 am
©2006-2024 brokerIDXsites.com - https://brokerIDXsites.com
Sign Up Now for Free!X
Call Direct: Brokerage Office: Mobile: 727.710.4938
Registration Benefits:
- New Listings & Price Reduction Updates sent directly to your email
- Create Your Own Property Search saved for your return visit.
- "Like" Listings and Create a Favorites List
* NOTICE: By creating your free profile, you authorize us to send you periodic emails about new listings that match your saved searches and related real estate information.If you provide your telephone number, you are giving us permission to call you in response to this request, even if this phone number is in the State and/or National Do Not Call Registry.
Already have an account? Login to your account.

