
- Jackie Lynn, Broker,GRI,MRP
- Acclivity Now LLC
- Signed, Sealed, Delivered...Let's Connect!
No Properties Found
- Home
- Property Search
- Search results
- 9661 Gretna Green Drive, TAMPA, FL 33626
Property Photos
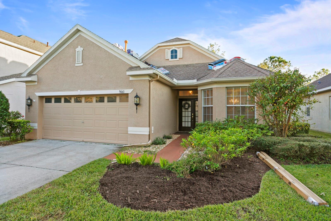

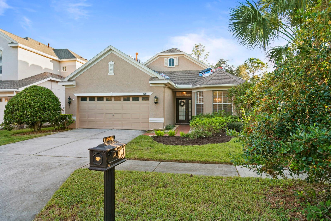
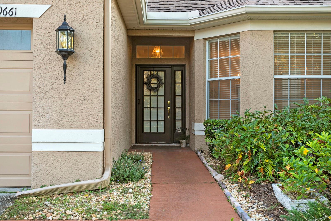
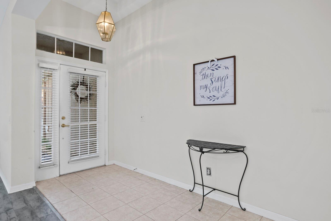
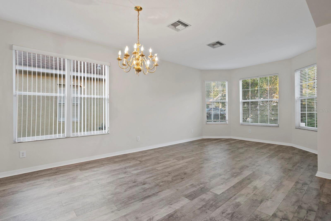
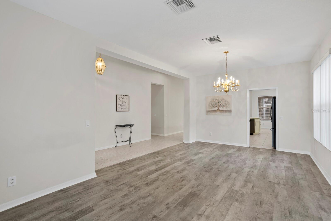
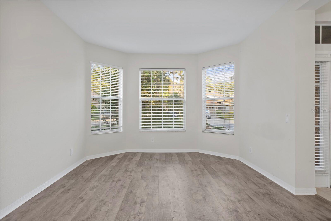
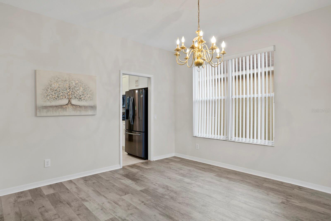
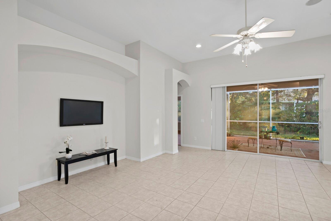
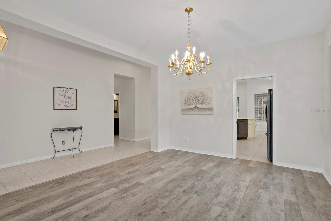
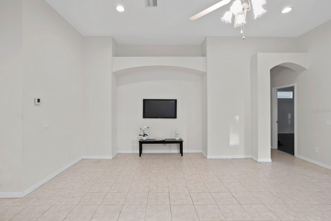
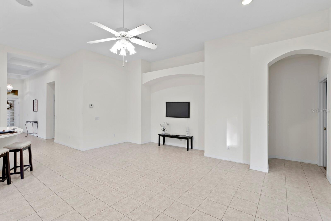
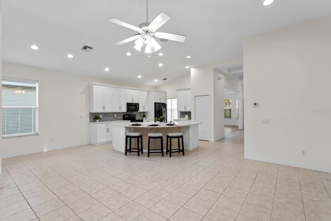
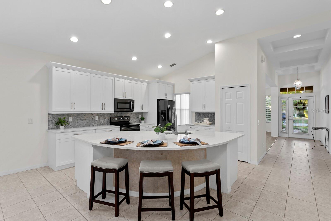
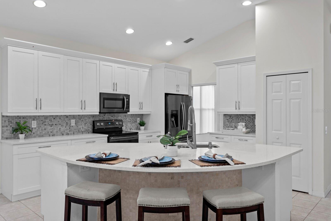
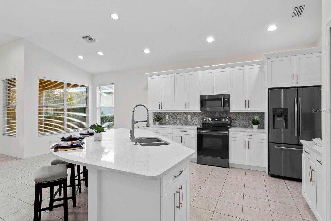
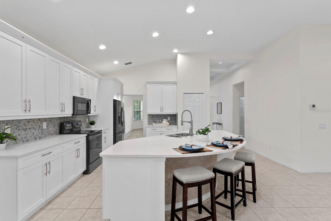
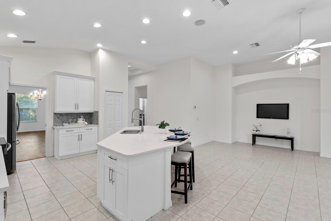
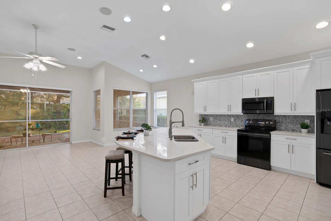
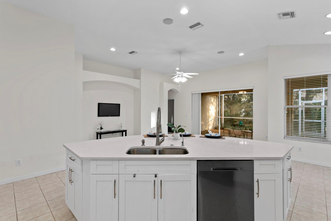
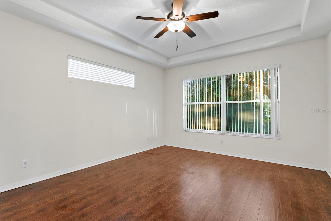
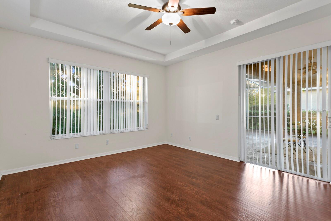
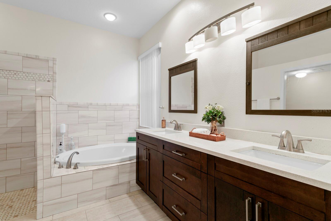
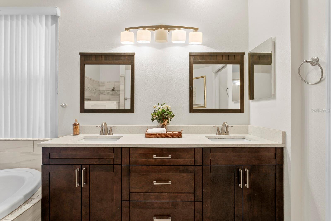
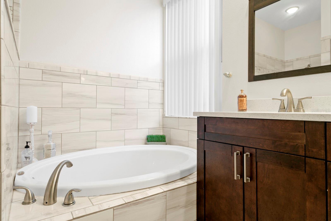
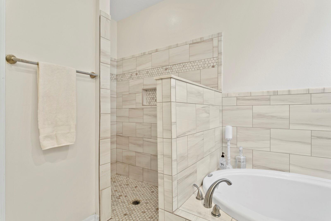
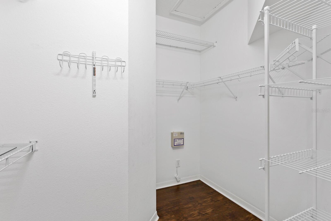
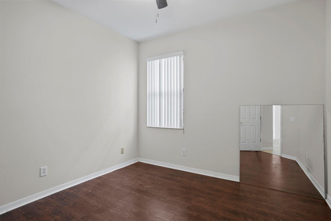
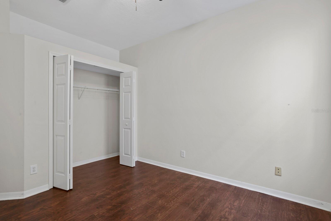
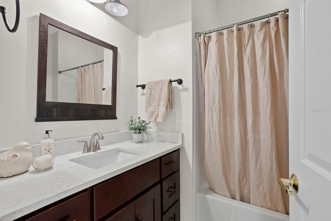
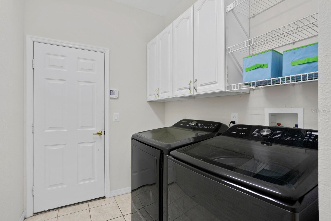
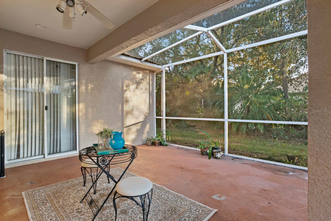
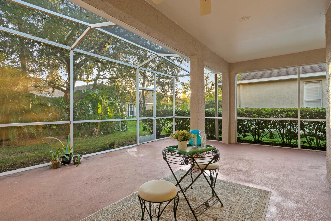
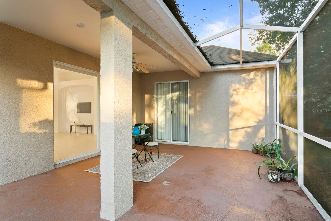
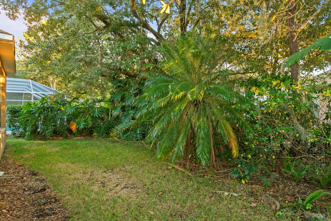
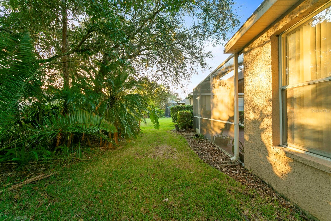
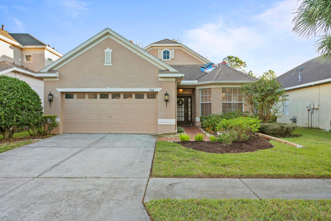
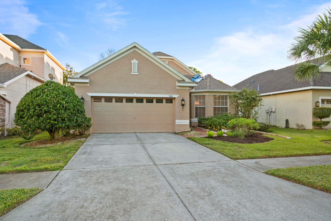
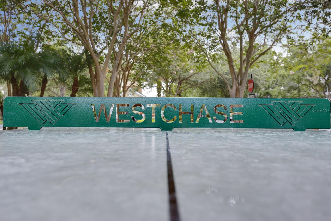
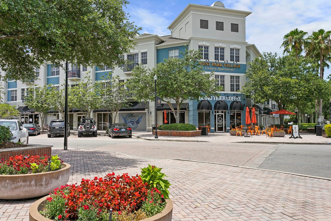
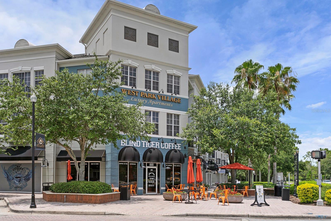
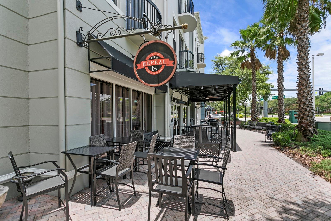
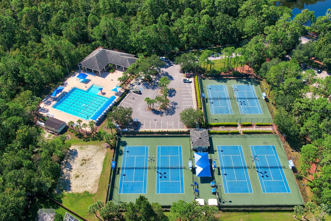
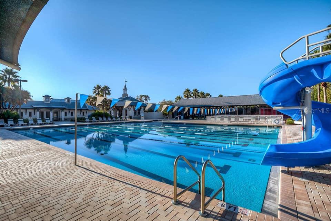
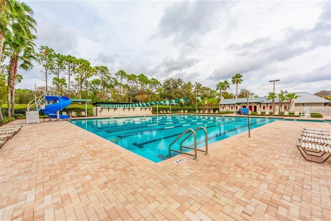
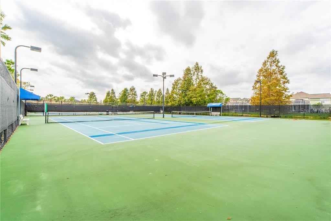
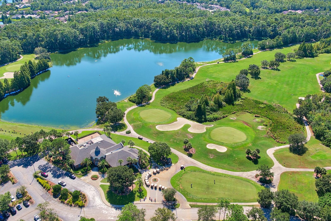
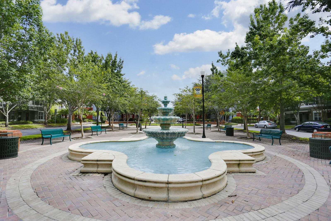
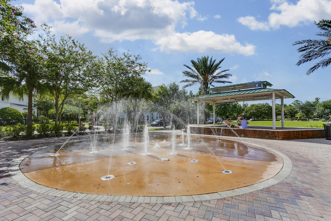






- MLS#: T3543223 ( Residential )
- Street Address: 9661 Gretna Green Drive
- Viewed: 26
- Price: $623,000
- Price sqft: $225
- Waterfront: No
- Year Built: 2000
- Bldg sqft: 2772
- Bedrooms: 3
- Total Baths: 2
- Full Baths: 2
- Garage / Parking Spaces: 2
- Days On Market: 164
- Additional Information
- Geolocation: 28.042 / -82.6172
- County: HILLSBOROUGH
- City: TAMPA
- Zipcode: 33626
- Subdivision: Westchase Sec 307
- Elementary School: Westchase HB
- Middle School: Davidsen HB
- High School: Alonso HB
- Provided by: COASTAL PROPERTIES GROUP INTER
- Contact: Beth Cupari
- 813-553-6869

- DMCA Notice
-
DescriptionHome is NOT in a Flood Zone. Beautiful 3 Bedroom, 2 Bath, 2 Car Garage Home in highly sought after GATED community of The Greens in Westchase. This spacious open floor plan offers a formal Living/Dining Room combo adorned with NEW Luxury Vinyl Plank floors and charming bay window. Nicely appointed Kitchen with vaulted ceiling was remodeled in 2020 and features crisp white Shaker style cabinets, Quartz countertops, marble backsplash, sleek black stainless appliances (added in 2019), huge counter height island with decorative tile back and double sink with reverse osmosis. The kitchen is open to the light and bright Family Room that has a niche for an entertainment center and sliding glass doors leading to the screened/covered lanai. Enjoy grilling and dining al fresco year round in this oversized, private, screen enclosed porch. The Master Retreat is privately located at the back of the home. It has as its own sliders leading to the covered lanai, wood laminate flooring, 2 closets (1 is a huge walk in) and a Master bath renovated in 2020 to include Quartz counters, double sinks, and new tile on the floors, tub & walk in shower. 2 additional bedrooms, a laundry room and another full bath, also updated in 2020, complete this home. Other major updates include: NEW ROOF in NOV 2022 and NEW AC in 2018. The Westchase Community has 2 Swim and Tennis Centers, an 18 hole golf course, clubhouse, playgrounds, basketball courts and much more. Westchase is conveniently located to EXCELLENT SCHOOLS, shopping, restaurants, major highways, and the country's best beaches!
Property Location and Similar Properties
All
Similar
Features
Appliances
- Dishwasher
- Gas Water Heater
- Microwave
- Range
- Refrigerator
Association Amenities
- Basketball Court
- Fence Restrictions
- Gated
- Golf Course
- Park
- Pickleball Court(s)
- Playground
- Pool
- Security
- Tennis Court(s)
Home Owners Association Fee
- 368.00
Home Owners Association Fee Includes
- Guard - 24 Hour
- Pool
- Recreational Facilities
Association Name
- Westchase Community Association / Debbie Sainz
Association Phone
- 813-926-6404
Carport Spaces
- 0.00
Close Date
- 0000-00-00
Cooling
- Central Air
Country
- US
Covered Spaces
- 0.00
Exterior Features
- Irrigation System
Flooring
- Ceramic Tile
- Laminate
- Tile
Furnished
- Unfurnished
Garage Spaces
- 2.00
Heating
- Central
- Electric
- Natural Gas
- Propane
High School
- Alonso-HB
Insurance Expense
- 0.00
Interior Features
- Ceiling Fans(s)
- Eat-in Kitchen
- High Ceilings
- Living Room/Dining Room Combo
- Primary Bedroom Main Floor
- Split Bedroom
- Walk-In Closet(s)
- Window Treatments
Legal Description
- WESTCHASE SECTION 307 LOT 2 BLOCK 15
Levels
- One
Living Area
- 2066.00
Lot Features
- Near Golf Course
- Street Dead-End
Middle School
- Davidsen-HB
Area Major
- 33626 - Tampa/Northdale/Westchase
Net Operating Income
- 0.00
Occupant Type
- Vacant
Open Parking Spaces
- 0.00
Other Expense
- 0.00
Parcel Number
- U-17-28-17-5EX-000015-00002.0
Parking Features
- Driveway
- Garage Door Opener
Pets Allowed
- Breed Restrictions
- Yes
Pool Features
- Other
Property Condition
- Completed
Property Type
- Residential
Roof
- Shingle
School Elementary
- Westchase-HB
Sewer
- Public Sewer
Style
- Contemporary
Tax Year
- 2023
Township
- 28
Utilities
- Cable Connected
- Electricity Connected
- Natural Gas Connected
- Sewer Connected
- Sprinkler Recycled
- Street Lights
- Underground Utilities
- Water Connected
View
- Garden
Views
- 26
Virtual Tour Url
- https://www.propertypanorama.com/instaview/stellar/T3543223
Water Source
- Public
Year Built
- 2000
Zoning Code
- PD
Listing Data ©2025 Pinellas/Central Pasco REALTOR® Organization
The information provided by this website is for the personal, non-commercial use of consumers and may not be used for any purpose other than to identify prospective properties consumers may be interested in purchasing.Display of MLS data is usually deemed reliable but is NOT guaranteed accurate.
Datafeed Last updated on January 2, 2025 @ 12:00 am
©2006-2025 brokerIDXsites.com - https://brokerIDXsites.com
Sign Up Now for Free!X
Call Direct: Brokerage Office: Mobile: 727.710.4938
Registration Benefits:
- New Listings & Price Reduction Updates sent directly to your email
- Create Your Own Property Search saved for your return visit.
- "Like" Listings and Create a Favorites List
* NOTICE: By creating your free profile, you authorize us to send you periodic emails about new listings that match your saved searches and related real estate information.If you provide your telephone number, you are giving us permission to call you in response to this request, even if this phone number is in the State and/or National Do Not Call Registry.
Already have an account? Login to your account.

