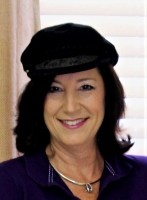
- Jackie Lynn, Broker,GRI,MRP
- Acclivity Now LLC
- Signed, Sealed, Delivered...Let's Connect!
No Properties Found
- Home
- Property Search
- Search results
- 3511 Loggerhead Way, WESLEY CHAPEL, FL 33544
Property Photos
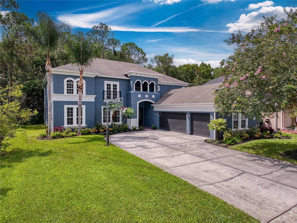

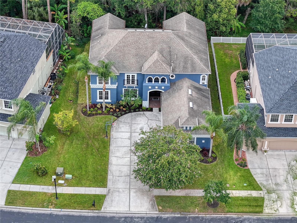
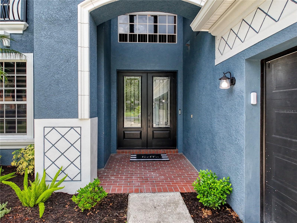
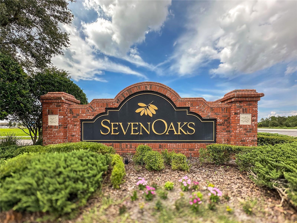
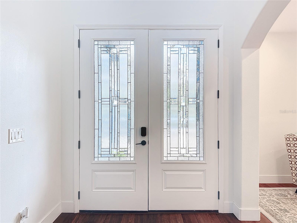
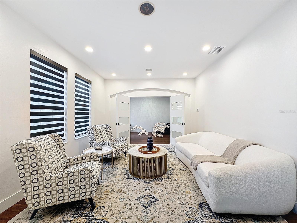
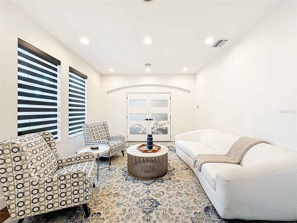
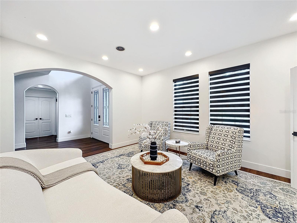
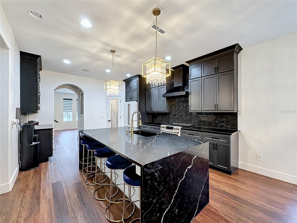
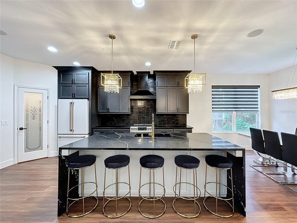
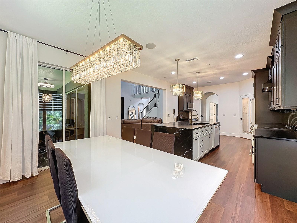
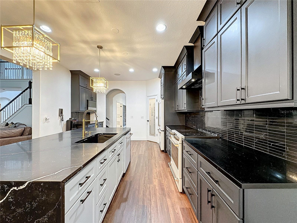
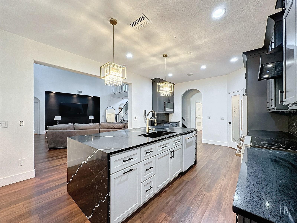
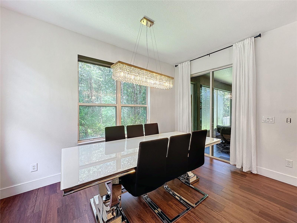
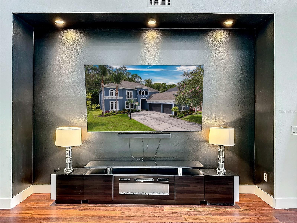
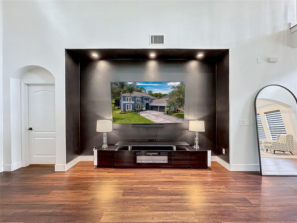
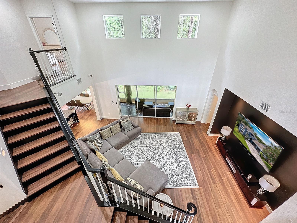
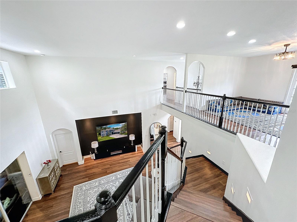
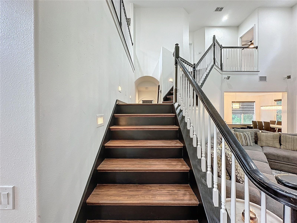
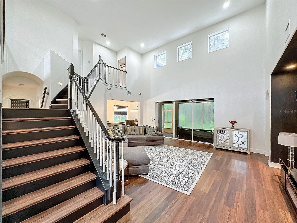
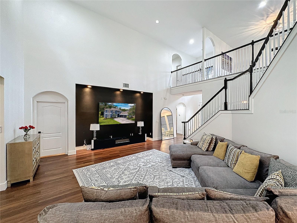
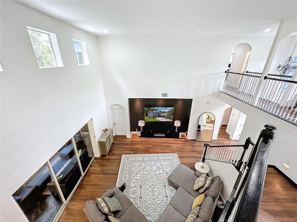
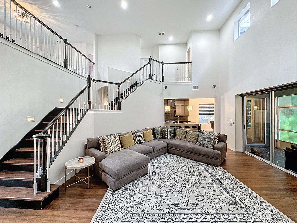
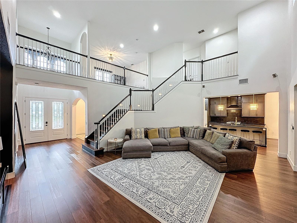
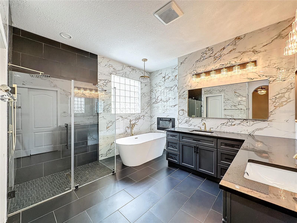
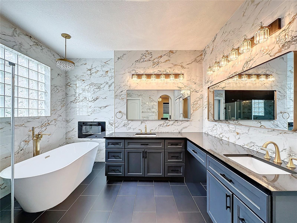
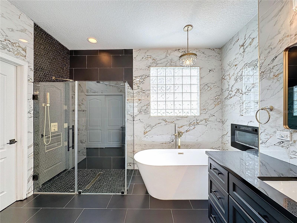
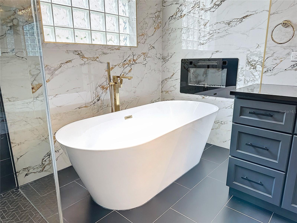
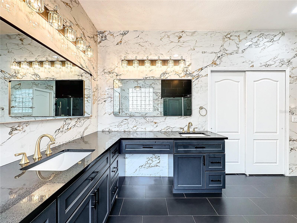
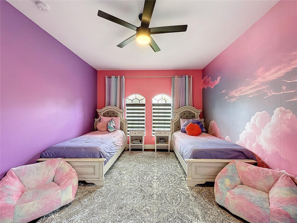
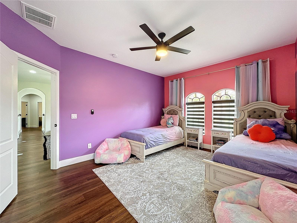
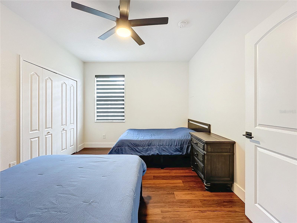
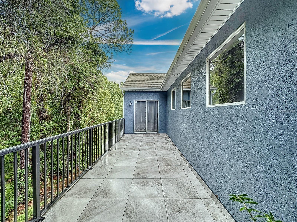
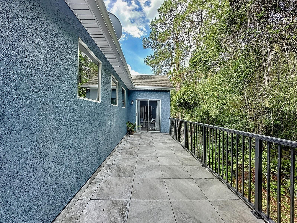
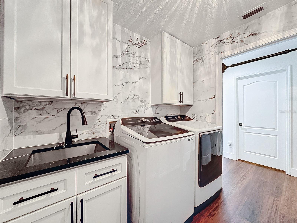
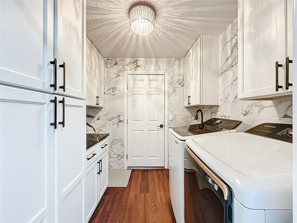
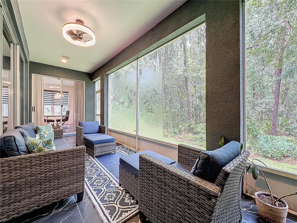
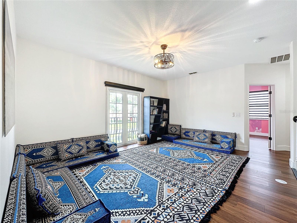
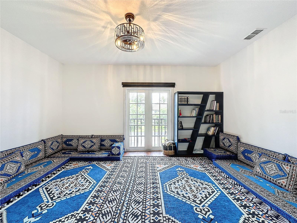
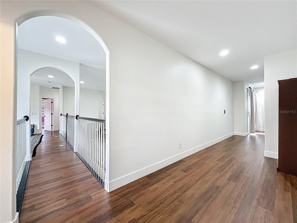
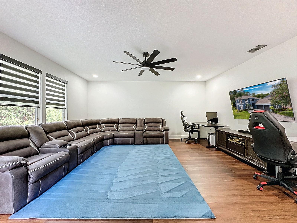
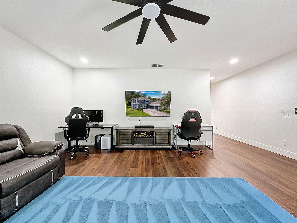
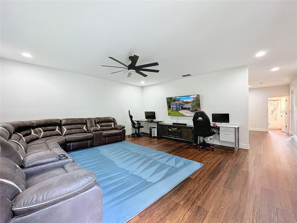
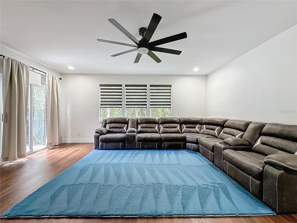
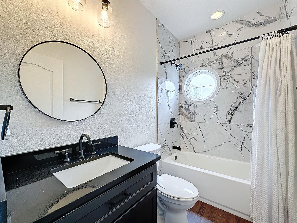
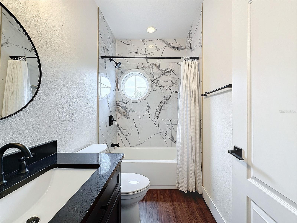
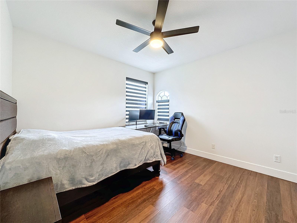
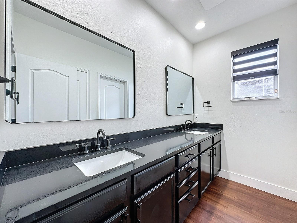
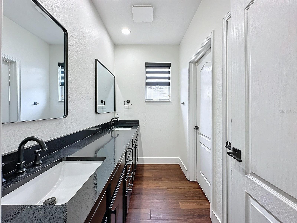
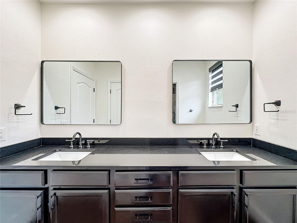
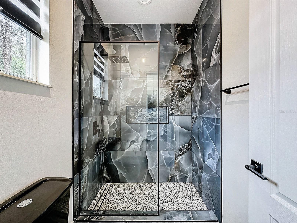
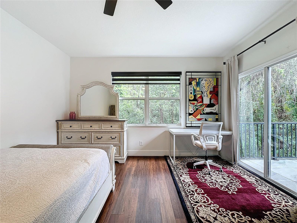
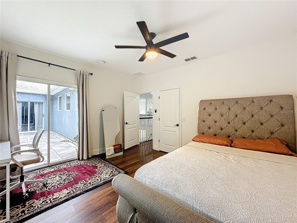
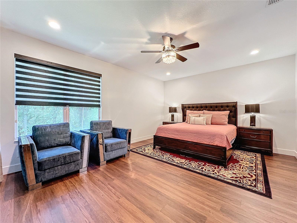
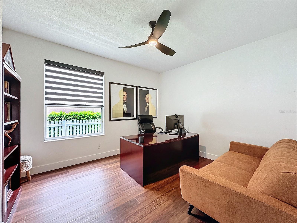
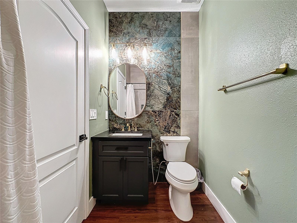
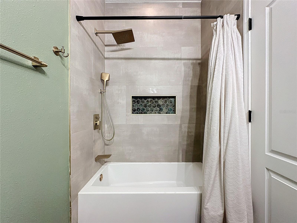
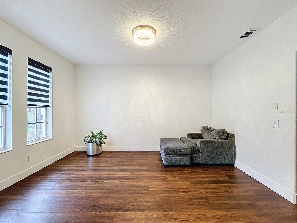
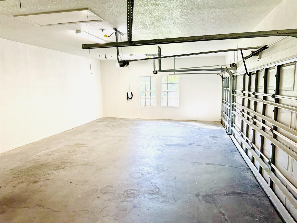
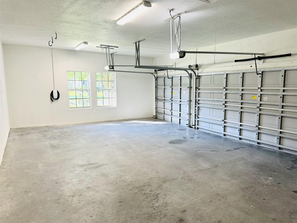
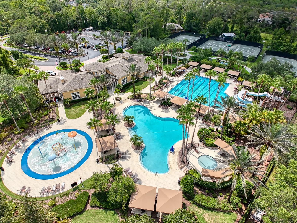
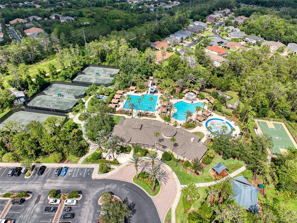
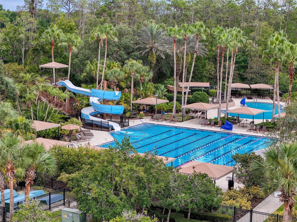
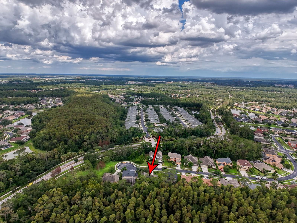
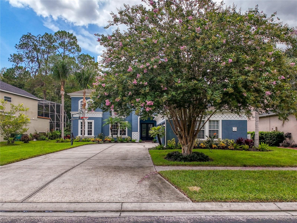
- MLS#: T3543186 ( Residential )
- Street Address: 3511 Loggerhead Way
- Viewed: 47
- Price: $949,900
- Price sqft: $182
- Waterfront: No
- Year Built: 2006
- Bldg sqft: 5232
- Bedrooms: 6
- Total Baths: 4
- Full Baths: 4
- Garage / Parking Spaces: 3
- Days On Market: 169
- Additional Information
- Geolocation: 28.2079 / -82.3679
- County: PASCO
- City: WESLEY CHAPEL
- Zipcode: 33544
- Subdivision: Seven Oaks Prcl S9
- Provided by: VINTAGE REAL ESTATE SERVICES
- Contact: Amir Khan
- 813-684-0001

- DMCA Notice
-
DescriptionMotivated Sellers , priced under appraisal value .Welcome to this luxurious Energy Star qualified residence, nestled in the prestigious Seven Oaks community of Wesley Chapel, Florida. This stunning property boasts 4,332 square feet of living space, showcasing expansive luxury renovations completed between 2023 and 2024.New roof before closing. The impressive features include six bedrooms, 4 bathrooms, a den, a spacious bonus room with a balcony, and a screened in lanai. The masterfully designed floor plan includes a first floor master suite and a first floor guest bedroom. The primary bedroom and en suite bathroom, completely renovated in 2023, exude luxury with a sprawling walk in closet, separate linen closet, free standing tub, and double custom vanities and mirrors.Recent interior updates include: New Zebra window blinds throughout 6" modern baseboards Fresh interior paint Luxury vinyl plank flooring Tile floor on the balcony Completely renovated designer bathrooms The gourmet kitchen is equipped with high end finishes, including: CAFE kitchen appliances Quartz countertops Ample cabinetry The expansive laundry room and bonus room offer added flexibility and storage. The curb appeal is enhanced with: Side entry garage New tropical landscaping New sod Fresh exterior paint (all completed between 2023 and 2024) Recent upgrades include: ALL three new HVAC systems (2023) Tesla wall charger in the garage Brand new garage openers Brand new water heater The private backyard oasis features mature fruit trees and breathtaking views of the conservation area. The community offers a range of amenities, including: Basketball Court * Conference Room Fitness Center * Gathering Room Movie Theater Pools * Water Slide Splash Park Pool Cabanas Nature Trail Soccer Field * Tennis Courts * Volleyball Sand Court Ideal location , close to Highway , shopping , restaurants , and world class amenities. New Pasco County Library is under construction to serve the growing Wesley Chapel area.As a special offer, the seller is providing a $10,000 credit towards closing costs. Don't miss out on this incredible opportunity to own a piece of paradise in Wesley Chapel, Florida. Contact us today to schedule a showing and make this house your dream home!
Property Location and Similar Properties
All
Similar
Features
Appliances
- Dishwasher
- Disposal
- Dryer
- Microwave
- Range
- Refrigerator
Association Amenities
- Basketball Court
- Clubhouse
- Fitness Center
- Gated
- Park
- Playground
- Pool
- Recreation Facilities
- Tennis Court(s)
- Trail(s)
Home Owners Association Fee
- 133.00
Home Owners Association Fee Includes
- Common Area Taxes
- Pool
- Escrow Reserves Fund
Association Name
- Amy Herrick
Association Phone
- 8139077987
Carport Spaces
- 0.00
Close Date
- 0000-00-00
Cooling
- Central Air
Country
- US
Covered Spaces
- 0.00
Exterior Features
- Irrigation System
- Lighting
- Rain Gutters
- Sidewalk
Flooring
- Ceramic Tile
- Luxury Vinyl
Garage Spaces
- 3.00
Heating
- Central
Insurance Expense
- 0.00
Interior Features
- Ceiling Fans(s)
- Crown Molding
- Eat-in Kitchen
- High Ceilings
- Open Floorplan
- Primary Bedroom Main Floor
- Solid Surface Counters
- Split Bedroom
- Thermostat
- Vaulted Ceiling(s)
- Walk-In Closet(s)
- Window Treatments
Legal Description
- SEVEN OAKS PARCEL S-7B PB 47 PG 074 BLOCK 42 LOT 13
Levels
- Two
Living Area
- 4332.00
Area Major
- 33544 - Zephyrhills/Wesley Chapel
Net Operating Income
- 0.00
Occupant Type
- Vacant
Open Parking Spaces
- 0.00
Other Expense
- 0.00
Parcel Number
- 19-26-24-006.0-042.00-013.0
Pets Allowed
- Cats OK
- Dogs OK
Property Condition
- Completed
Property Type
- Residential
Roof
- Shingle
Sewer
- Public Sewer
Tax Year
- 2023
Township
- 26
Utilities
- Cable Available
- Electricity Connected
- Public
- Water Connected
Views
- 47
Virtual Tour Url
- https://my.matterport.com/show/?m=ghAcA3J2nLx&brand=0&mls=1&
Water Source
- Public
Year Built
- 2006
Zoning Code
- MPUD
Listing Data ©2025 Pinellas/Central Pasco REALTOR® Organization
The information provided by this website is for the personal, non-commercial use of consumers and may not be used for any purpose other than to identify prospective properties consumers may be interested in purchasing.Display of MLS data is usually deemed reliable but is NOT guaranteed accurate.
Datafeed Last updated on January 7, 2025 @ 12:00 am
©2006-2025 brokerIDXsites.com - https://brokerIDXsites.com
Sign Up Now for Free!X
Call Direct: Brokerage Office: Mobile: 727.710.4938
Registration Benefits:
- New Listings & Price Reduction Updates sent directly to your email
- Create Your Own Property Search saved for your return visit.
- "Like" Listings and Create a Favorites List
* NOTICE: By creating your free profile, you authorize us to send you periodic emails about new listings that match your saved searches and related real estate information.If you provide your telephone number, you are giving us permission to call you in response to this request, even if this phone number is in the State and/or National Do Not Call Registry.
Already have an account? Login to your account.

