
- Jackie Lynn, Broker,GRI,MRP
- Acclivity Now LLC
- Signed, Sealed, Delivered...Let's Connect!
No Properties Found
- Home
- Property Search
- Search results
- 15704 Cheston Court, TAMPA, FL 33647
Property Photos
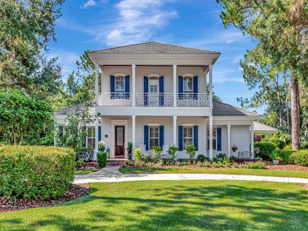

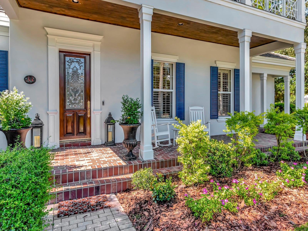
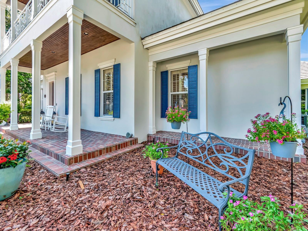


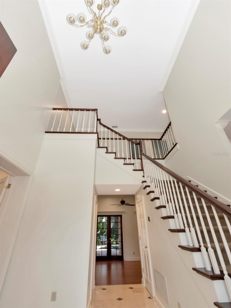
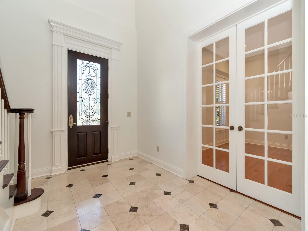

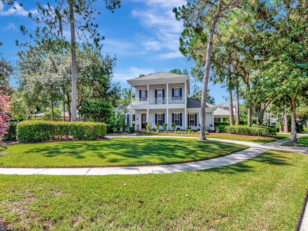
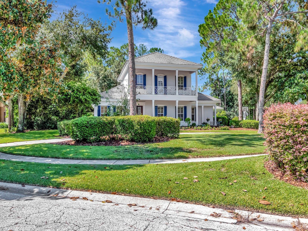
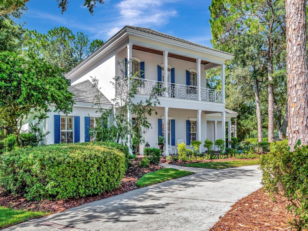
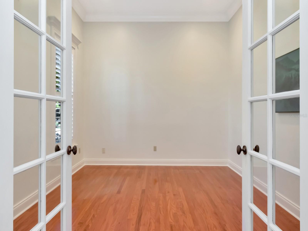
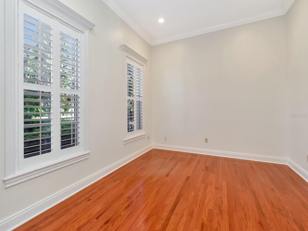
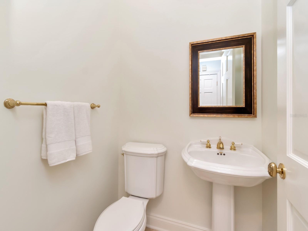

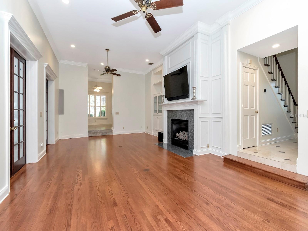
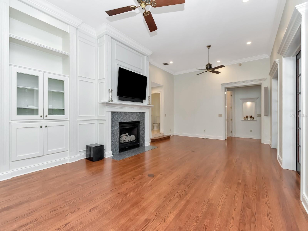
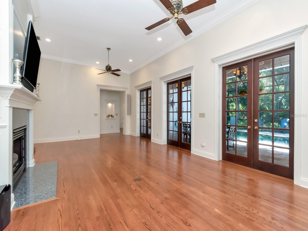
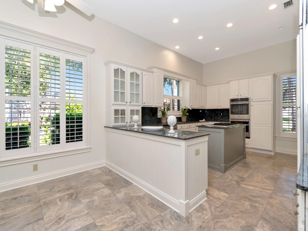
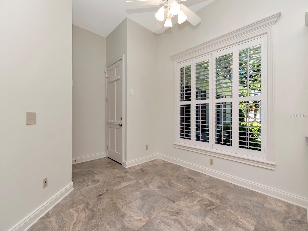
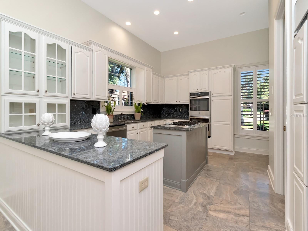
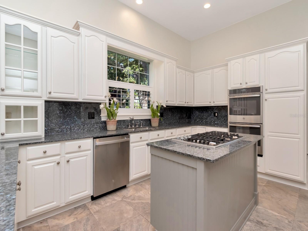
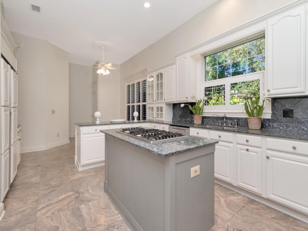

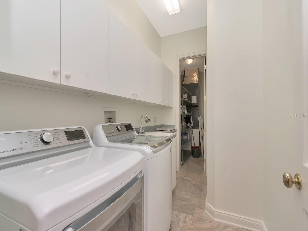
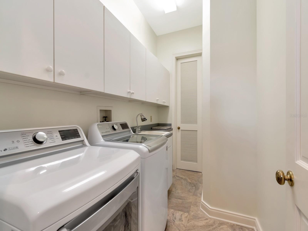

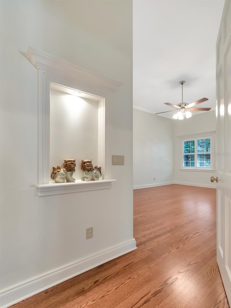
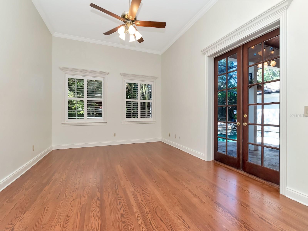
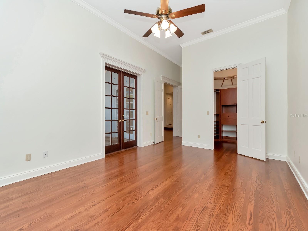
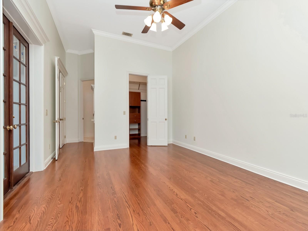
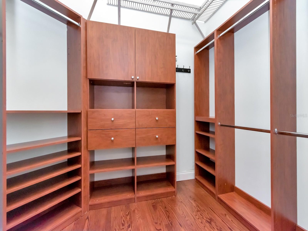
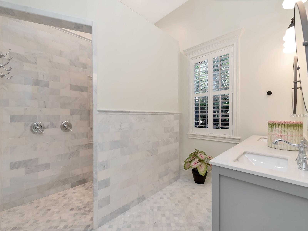
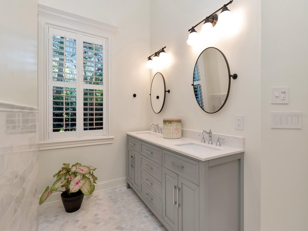

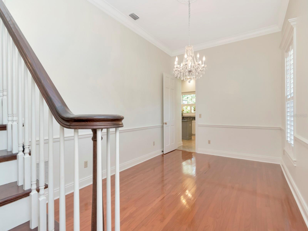
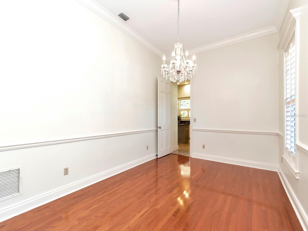



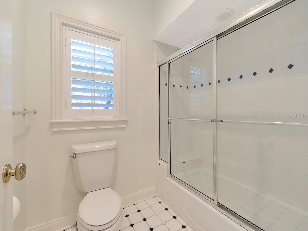
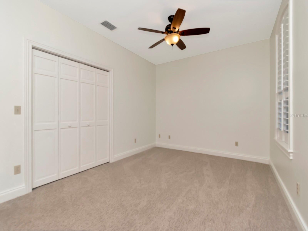

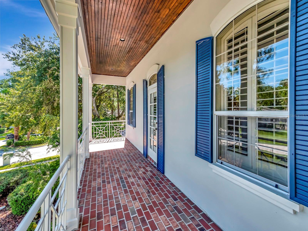

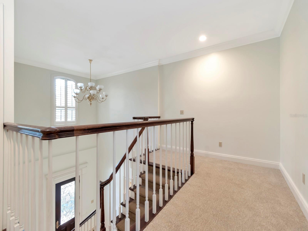




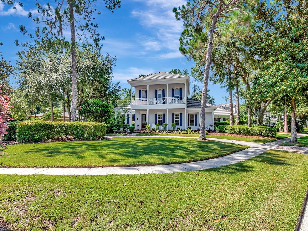

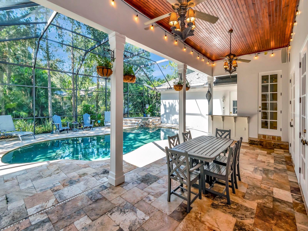
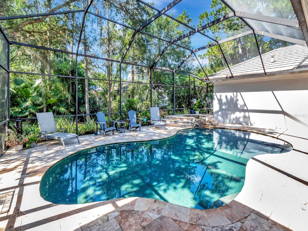
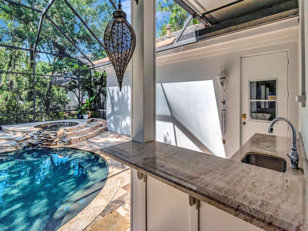
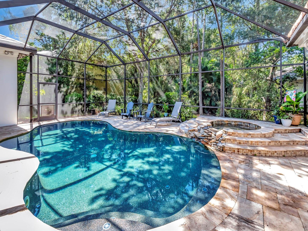
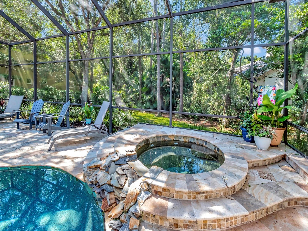
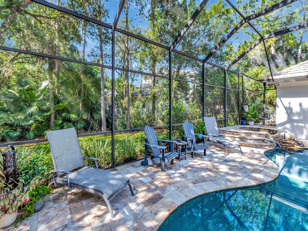
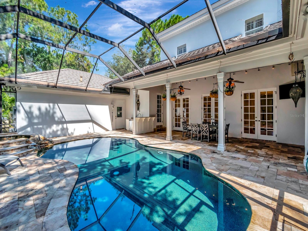
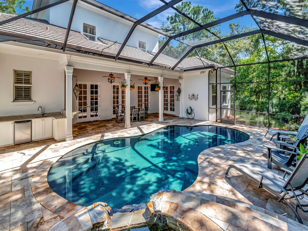
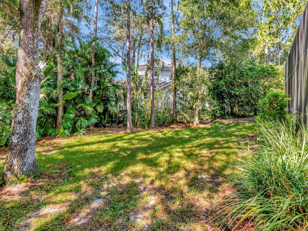
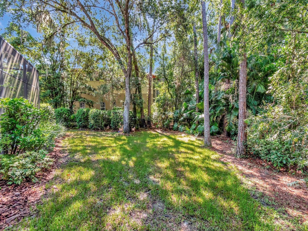

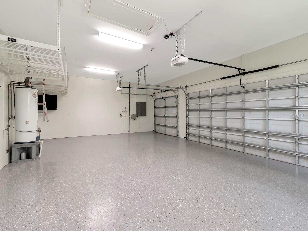
- MLS#: T3542685 ( Residential )
- Street Address: 15704 Cheston Court
- Viewed: 27
- Price: $1,099,000
- Price sqft: $223
- Waterfront: No
- Year Built: 1995
- Bldg sqft: 4931
- Bedrooms: 4
- Total Baths: 4
- Full Baths: 3
- 1/2 Baths: 1
- Garage / Parking Spaces: 3
- Days On Market: 155
- Additional Information
- Geolocation: 28.0918 / -82.3761
- County: HILLSBOROUGH
- City: TAMPA
- Zipcode: 33647
- Subdivision: Tampa Palms 4a
- Elementary School: Tampa Palms
- Middle School: Liberty
- High School: Freedom
- Provided by: COLDWELL BANKER REALTY
- Contact: Phyllis Emmert
- 813-977-3500

- DMCA Notice
-
DescriptionLuxurious Smart Home with New Tile Roof in Tampa Palms Welcome to 15704 Cheston Court, a beautifully renovated four bedroom, three and a half bath estate in the prestigious Kensington community of Tampa Palms. A new tile roof will be installed before closing, adding lasting value. Enter through the circular driveway to a grand marble foyer leading to the main room with soaring 12 foot ceilings, an elegant open stairway, and refinished solid oak flooring. Eight foot doors throughout enhance the spacious feel. The gourmet kitchen features raised panel wood cabinetry, granite countertops, a Jenn Air five burner cook island, Sub Zero refrigerator, and a brand new dishwasher. It flows seamlessly into the family room, perfect for entertaining. The owners suite is a private retreat with views of the wooded grounds and pool. The newly renovated master bathroom boasts polished and honed marble finishes, and the bedroom has freshly refinished wood floors. Upstairs, three additional bedrooms offer ample space, fitted closets, and plantation shutters. A walk out balcony provides a serene spot to enjoy the surroundings. The outdoor oasis includes a waterfall pool and spa with Travertine and Pebble Tec finishes, an iron fenced yard, and a new outdoor kitchen under a covered dining area. This smart home features Lutron Caseta lighting and Ecobee smart thermostats. Additional amenities include a three car garage with new epoxy flooring, an EV charger, and overhead storage. Conveniently located near downtown Tampa, the airport, beaches, the University of South Florida, and top medical facilities. Enjoy the Tampa Palms Country Club, on site schools, parks, and more. Dont miss this opportunity to own a stunning home in one of Tampas most sought after communities. Schedule your private tour today.
Property Location and Similar Properties
All
Similar
Features
Appliances
- Cooktop
- Dishwasher
- Disposal
- Dryer
- Electric Water Heater
- Microwave
- Refrigerator
- Washer
Association Amenities
- Basketball Court
- Cable TV
- Clubhouse
- Gated
- Golf Course
- Park
- Pickleball Court(s)
- Playground
- Pool
- Recreation Facilities
- Tennis Court(s)
- Vehicle Restrictions
Home Owners Association Fee
- 310.00
Home Owners Association Fee Includes
- Common Area Taxes
- Maintenance Grounds
- Sewer
Association Name
- Brian Koerber
Association Phone
- 813-977-3337
Basement
- Other
Builder Model
- Custom Alvarez
Builder Name
- "NewTile Roof "prior to Closing
Carport Spaces
- 0.00
Close Date
- 0000-00-00
Cooling
- Central Air
Country
- US
Covered Spaces
- 0.00
Exterior Features
- Balcony
- French Doors
- Irrigation System
- Outdoor Kitchen
- Private Mailbox
- Sidewalk
- Sliding Doors
Fencing
- Fenced
- Other
Flooring
- Ceramic Tile
- Marble
- Travertine
- Wood
Garage Spaces
- 3.00
Heating
- Electric
High School
- Freedom-HB
Interior Features
- Ceiling Fans(s)
- Crown Molding
- Eat-in Kitchen
- High Ceilings
- Solid Surface Counters
- Solid Wood Cabinets
- Split Bedroom
- Stone Counters
- Walk-In Closet(s)
Legal Description
- TAMPA PALMS 4A UNIT 2C 2D LOT 14 BLOCK 13
Levels
- Two
Living Area
- 3335.00
Lot Features
- Conservation Area
- Corner Lot
- City Limits
- Irregular Lot
- Landscaped
- Sidewalk
- Street Dead-End
- Paved
Middle School
- Liberty-HB
Area Major
- 33647 - Tampa / Tampa Palms
Net Operating Income
- 0.00
Occupant Type
- Owner
Parcel Number
- A-35-27-19-1E9-000013-00014.0
Parking Features
- Circular Driveway
- Covered
- Garage Door Opener
- Garage Faces Side
- Ground Level
Pets Allowed
- Yes
Pool Features
- Gunite
Possession
- Close of Escrow
Property Type
- Residential
Roof
- Concrete
- Tile
School Elementary
- Tampa Palms-HB
Sewer
- Public Sewer
Style
- Traditional
Tax Year
- 2023
Township
- 27
Utilities
- BB/HS Internet Available
- Cable Available
- Cable Connected
- Electricity Connected
View
- Park/Greenbelt
- Pool
- Trees/Woods
Views
- 27
Virtual Tour Url
- https://youtu.be/Y1P9XvfxAuI
Water Source
- Public
Year Built
- 1995
Zoning Code
- PD
Listing Data ©2024 Pinellas/Central Pasco REALTOR® Organization
The information provided by this website is for the personal, non-commercial use of consumers and may not be used for any purpose other than to identify prospective properties consumers may be interested in purchasing.Display of MLS data is usually deemed reliable but is NOT guaranteed accurate.
Datafeed Last updated on December 22, 2024 @ 12:00 am
©2006-2024 brokerIDXsites.com - https://brokerIDXsites.com
Sign Up Now for Free!X
Call Direct: Brokerage Office: Mobile: 727.710.4938
Registration Benefits:
- New Listings & Price Reduction Updates sent directly to your email
- Create Your Own Property Search saved for your return visit.
- "Like" Listings and Create a Favorites List
* NOTICE: By creating your free profile, you authorize us to send you periodic emails about new listings that match your saved searches and related real estate information.If you provide your telephone number, you are giving us permission to call you in response to this request, even if this phone number is in the State and/or National Do Not Call Registry.
Already have an account? Login to your account.

