
- Jackie Lynn, Broker,GRI,MRP
- Acclivity Now LLC
- Signed, Sealed, Delivered...Let's Connect!
Featured Listing

12976 98th Street
- Home
- Property Search
- Search results
- 13642 Artesa Bell Drive, RIVERVIEW, FL 33579
Property Photos
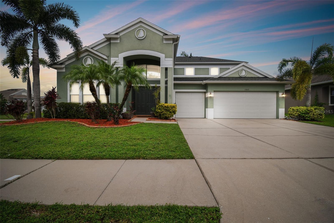

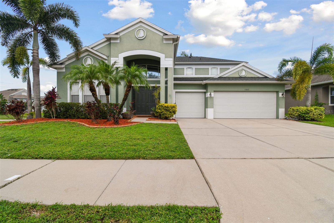
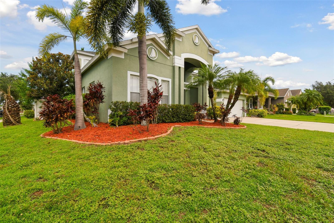
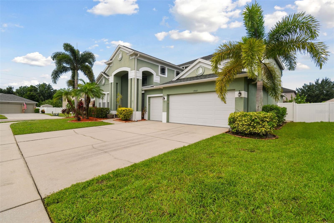
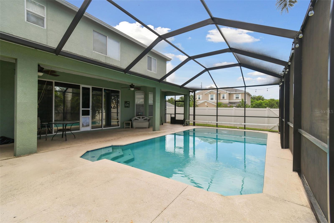
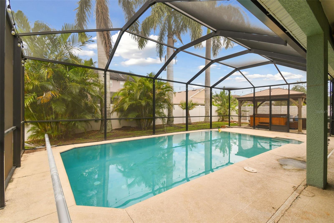
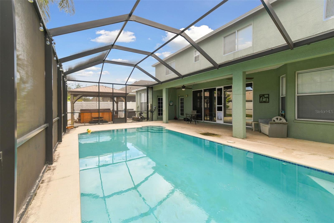
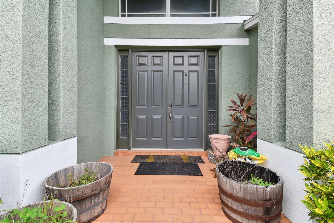
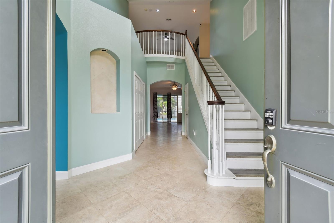
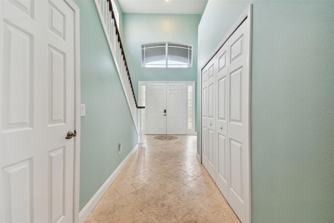
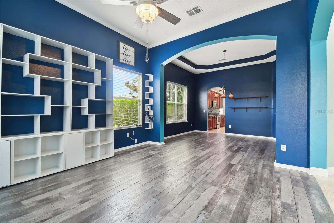
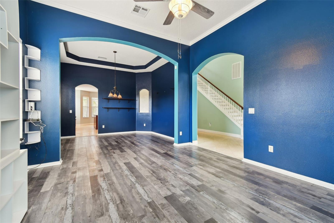
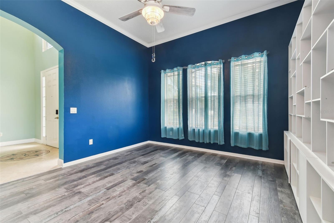
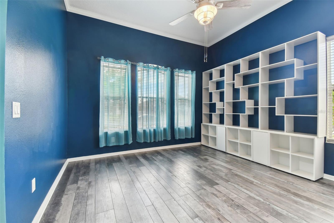
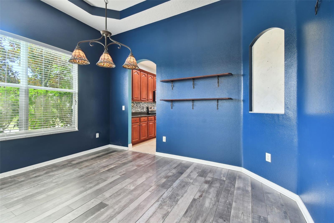
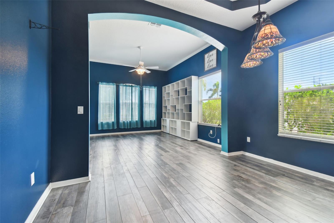
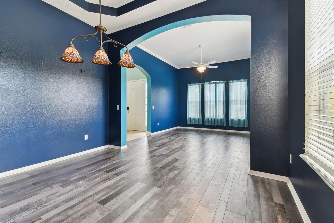
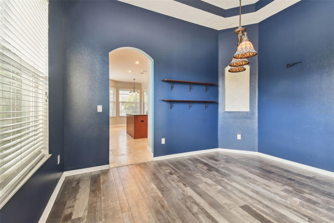
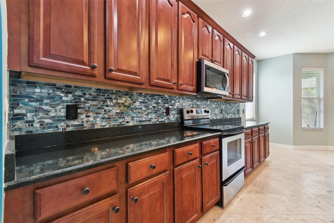
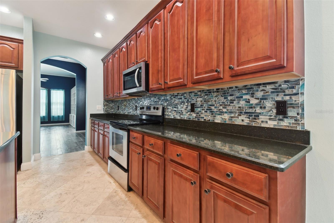
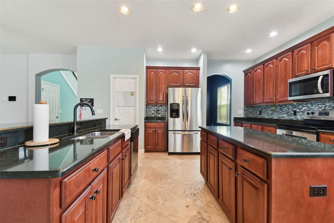

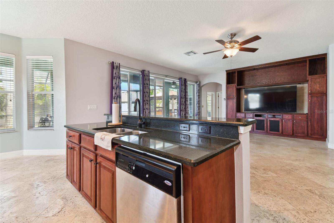
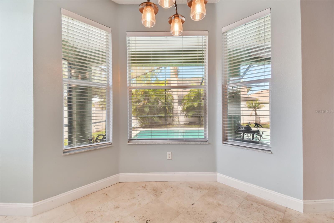
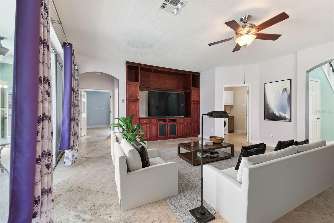
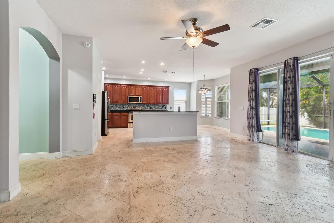
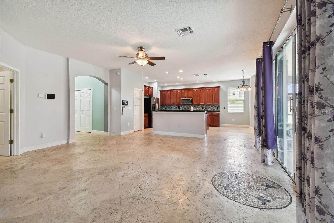
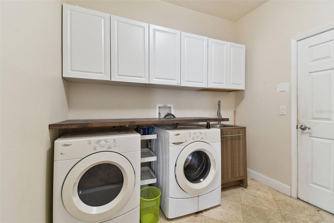
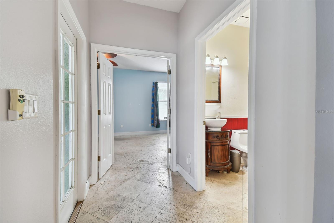
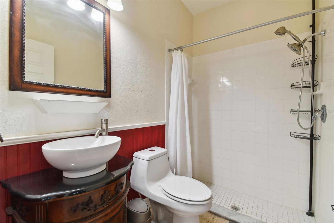
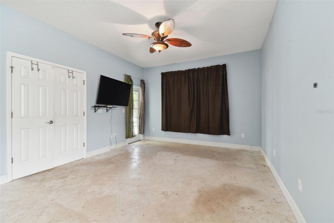
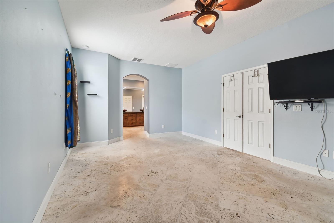
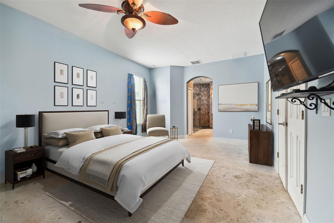
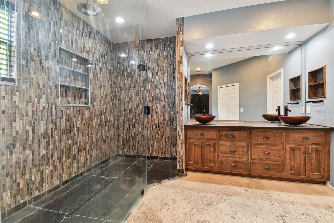
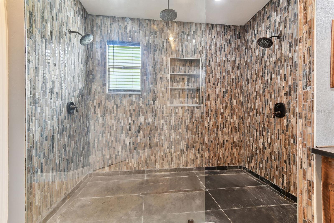
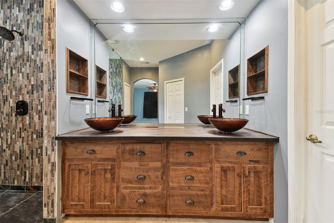
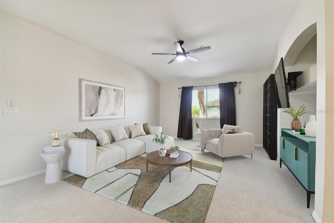
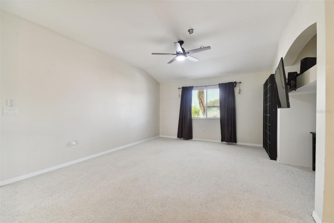
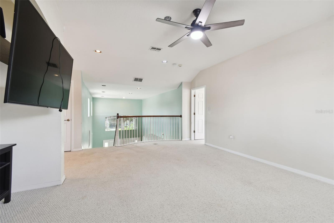
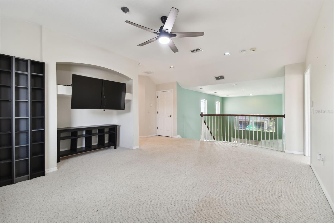
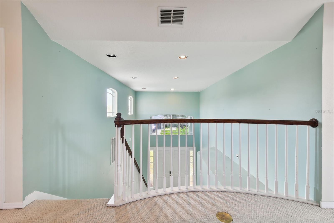
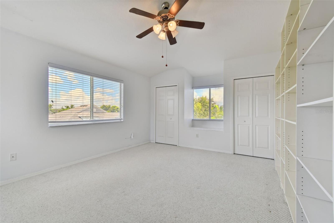
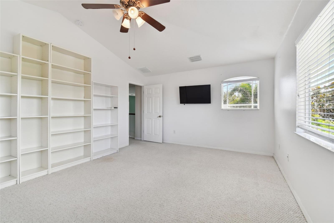
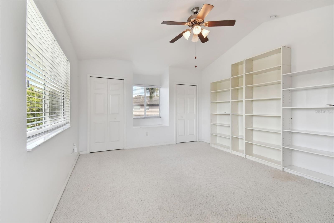

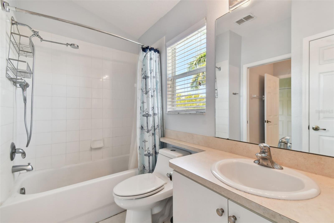
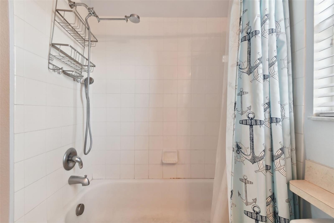
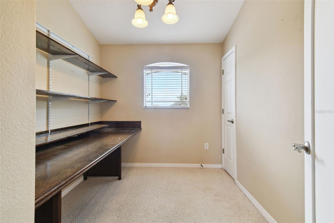
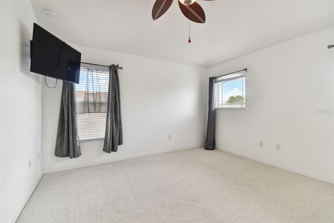
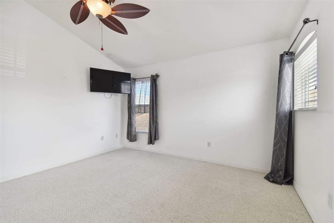
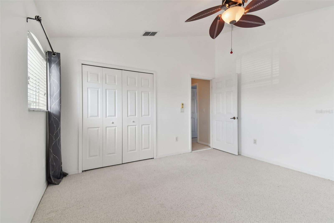
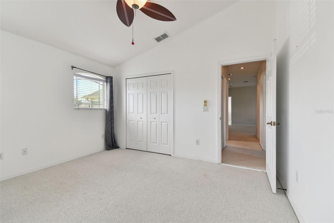
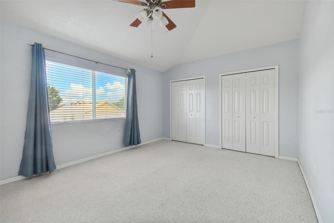
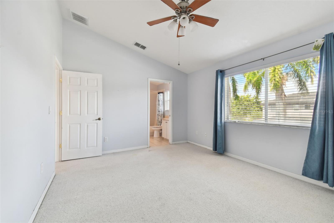
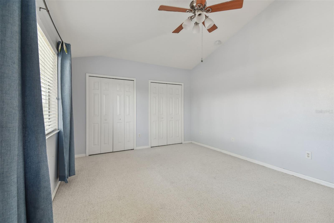
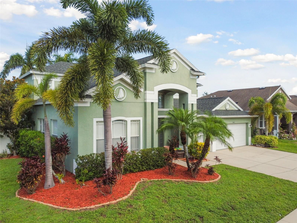
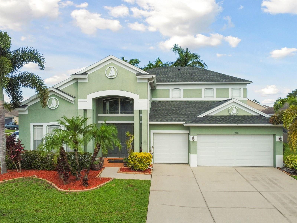
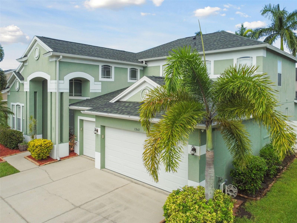
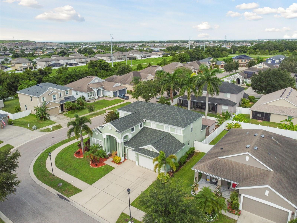
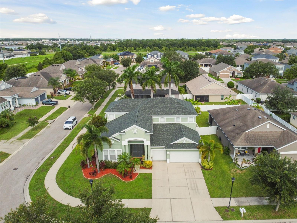
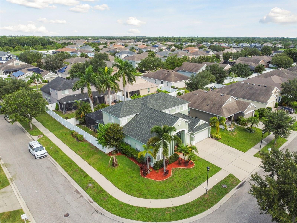
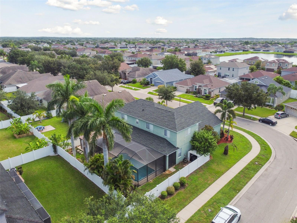
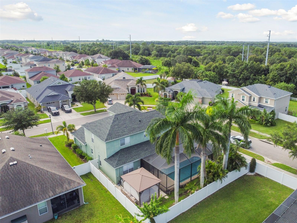
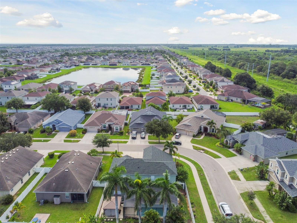
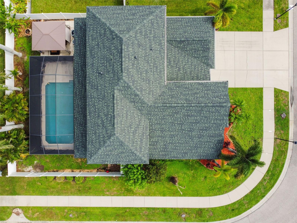
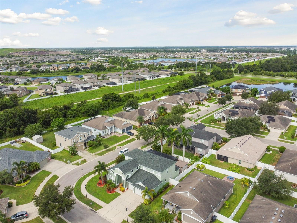
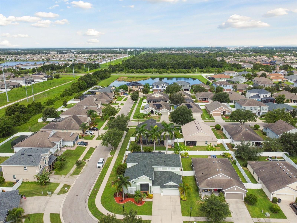
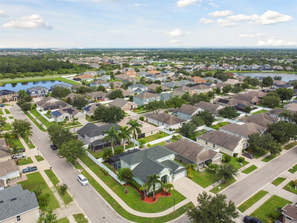
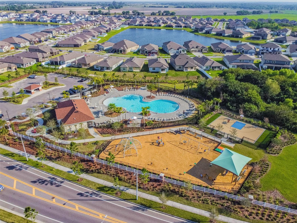
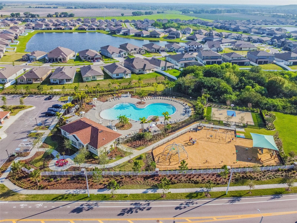
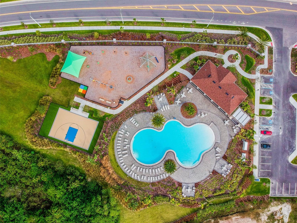
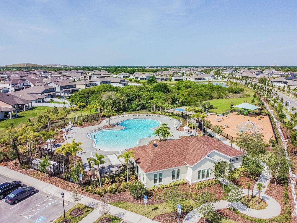
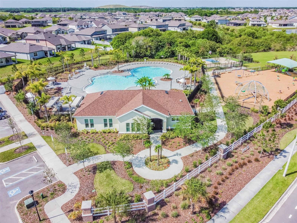
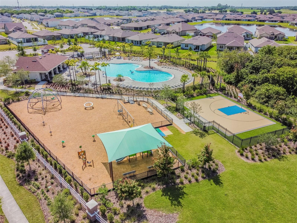
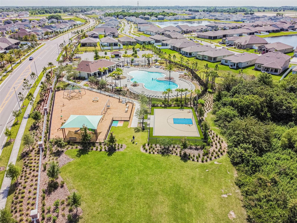
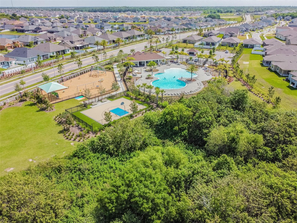
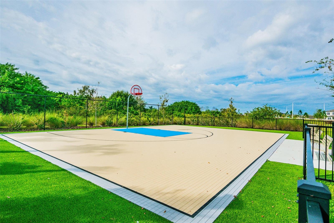
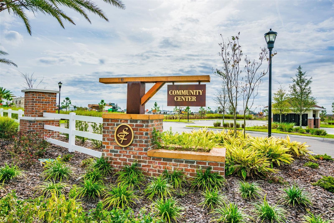
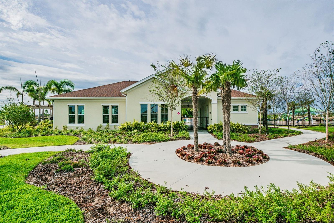
- MLS#: T3542535 ( Residential )
- Street Address: 13642 Artesa Bell Drive
- Viewed: 6
- Price: $579,900
- Price sqft: $132
- Waterfront: No
- Year Built: 2007
- Bldg sqft: 4401
- Bedrooms: 4
- Total Baths: 3
- Full Baths: 3
- Garage / Parking Spaces: 3
- Days On Market: 88
- Additional Information
- Geolocation: 27.7783 / -82.31
- County: HILLSBOROUGH
- City: RIVERVIEW
- Zipcode: 33579
- Subdivision: South Fork
- Elementary School: Summerfield Crossing Elementar
- Middle School: Eisenhower HB
- High School: Sumner High School
- Provided by: LOMBARDO TEAM REAL ESTATE LLC
- Contact: William Graham
- 813-321-0437
- DMCA Notice
-
DescriptionOne or more photo(s) has been virtually staged. MOTIVATED SELLER! Make an offer! Preferred lender Joshua Goodwin with Goodwin Mortgage Group is giving a 1% credit of the loan amount capped at $5,000 towards buyers pre paids and closing costs. Welcome home, to luxury living at its finest! This AMAZING four bedroom, three full bath pool home with office, sits on a spacious corner lot in the midst of a meticulously maintained tropical oasis, located in the highly sought after Highlands South Fork Community. Designed for entertaining, this beauty boasts nearly 3,500 square feet of living space. Upon entering the home, youll immediately be overwhelmed by cathedral ceilings, and the attention to detail from the Travertine stone with quarry tile mosaics to the art display insets. From the large open kitchen and family room, youll enjoy beautiful views and easy access to the oversized lanai and generous sized pool, while being protected by a new (2022) screened pool enclosure. Enjoy a night cap in your private hot tub (2022), surrounded by Royal Palms and conveniently covered and enclosed for privacy by a new gazebo (2022). The lanai is accessible from the family room, as well as the expansive master bedroom which provides an en suite with a recently updated (2022) wet room and custom vanity. Looking for extra space? Look no further! With a loft, and multiple options for office space upstairs or down, youll have no problem finding a place to be productive, or the gaming/entertaining space to relax. Equipped with a three car garage, youll have room for the cars, toys, and even the stuff you should get rid of. Additional upgrades include kitchen backsplash, faucet, and hardware (2022), roof (2023), main AC (2022), and pool pump (2021). Outside of your own relaxing amenities at home, the South Fork III Community also provides a large community pool with covered seating and restrooms, basketball court, playground, and dog park. Conveniently located close to I 75, youre just minutes from downtown Tampa, MacDill AFB, and some of the most popular beaches in the US, as well as being centrally located to schools, shops, and some of the best restaurants the area has to offer. Good things dont last forever, and neither will this opportunity. CALL TODAY for a private showing and start living your dreams sooner rather than later!
Property Location and Similar Properties
All
Similar
Features
Appliances
- Dishwasher
- Disposal
- Dryer
- Electric Water Heater
- Exhaust Fan
- Ice Maker
- Microwave
- Range
- Refrigerator
- Washer
Home Owners Association Fee
- 26.80
Home Owners Association Fee Includes
- None
Association Name
- Vince Pino
Association Phone
- 727-299-9555
Carport Spaces
- 0.00
Close Date
- 0000-00-00
Cooling
- Central Air
Country
- US
Covered Spaces
- 0.00
Exterior Features
- Irrigation System
- Private Mailbox
- Rain Gutters
- Sidewalk
- Sliding Doors
Flooring
- Carpet
- Tile
Furnished
- Unfurnished
Garage Spaces
- 3.00
Heating
- Central
- Electric
- Heat Pump
High School
- Sumner High School
Insurance Expense
- 0.00
Interior Features
- Cathedral Ceiling(s)
- Ceiling Fans(s)
- Eat-in Kitchen
- Primary Bedroom Main Floor
- Solid Wood Cabinets
- Split Bedroom
- Stone Counters
- Vaulted Ceiling(s)
- Walk-In Closet(s)
Legal Description
- SOUTH FORK UNIT 11 LOT 10 BLOCK 10
Levels
- Two
Living Area
- 3453.00
Lot Features
- Corner Lot
Middle School
- Eisenhower-HB
Area Major
- 33579 - Riverview
Net Operating Income
- 0.00
Occupant Type
- Vacant
Open Parking Spaces
- 0.00
Other Expense
- 0.00
Other Structures
- Shed(s)
Parcel Number
- U-16-31-20-88D-000010-00010.0
Pets Allowed
- Breed Restrictions
- Cats OK
- Dogs OK
- Number Limit
- Yes
Pool Features
- Child Safety Fence
- Gunite
- In Ground
- Screen Enclosure
Property Condition
- Completed
Property Type
- Residential
Roof
- Shingle
School Elementary
- Summerfield Crossing Elementary
Sewer
- Public Sewer
Tax Year
- 2023
Township
- 31
Utilities
- BB/HS Internet Available
- Cable Connected
- Electricity Connected
- Public
- Sewer Connected
- Street Lights
- Water Connected
View
- Pool
Virtual Tour Url
- https://www.propertypanorama.com/instaview/stellar/T3542535
Water Source
- Public
Year Built
- 2007
Zoning Code
- PD
Listing Data ©2024 Pinellas/Central Pasco REALTOR® Organization
The information provided by this website is for the personal, non-commercial use of consumers and may not be used for any purpose other than to identify prospective properties consumers may be interested in purchasing.Display of MLS data is usually deemed reliable but is NOT guaranteed accurate.
Datafeed Last updated on October 16, 2024 @ 12:00 am
©2006-2024 brokerIDXsites.com - https://brokerIDXsites.com
Sign Up Now for Free!X
Call Direct: Brokerage Office: Mobile: 727.710.4938
Registration Benefits:
- New Listings & Price Reduction Updates sent directly to your email
- Create Your Own Property Search saved for your return visit.
- "Like" Listings and Create a Favorites List
* NOTICE: By creating your free profile, you authorize us to send you periodic emails about new listings that match your saved searches and related real estate information.If you provide your telephone number, you are giving us permission to call you in response to this request, even if this phone number is in the State and/or National Do Not Call Registry.
Already have an account? Login to your account.

