
- Jackie Lynn, Broker,GRI,MRP
- Acclivity Now LLC
- Signed, Sealed, Delivered...Let's Connect!
Featured Listing

12976 98th Street
- Home
- Property Search
- Search results
- 13304 Sanctuary Cove Drive 102, TEMPLE TERRACE, FL 33637
Property Photos
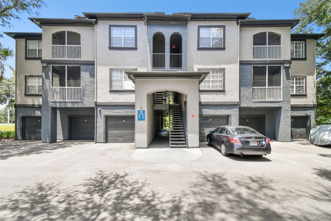

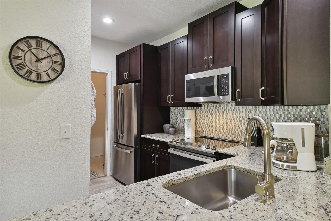
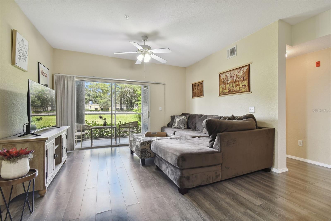
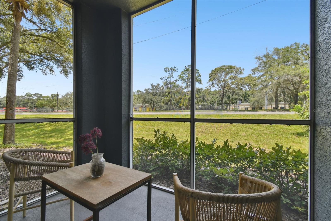
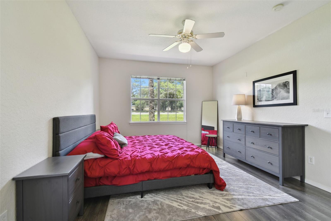
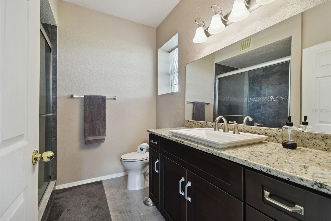
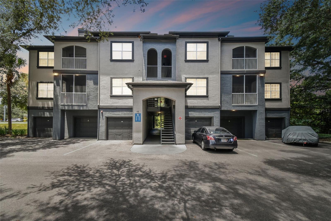
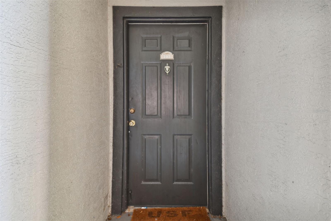
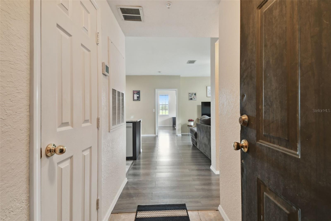
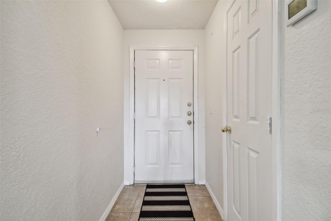
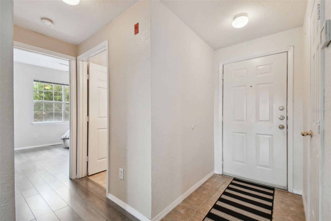
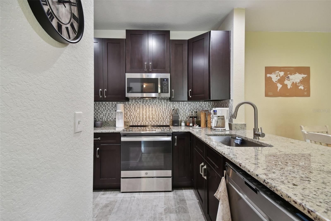
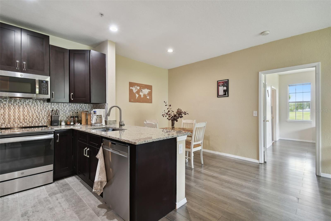
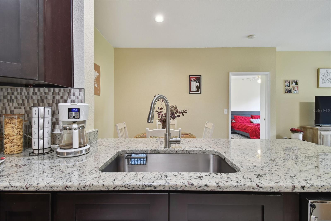
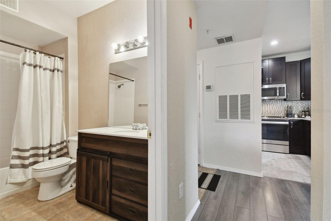
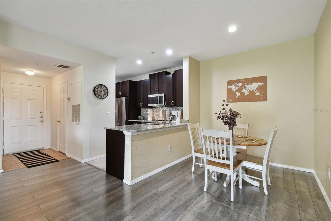
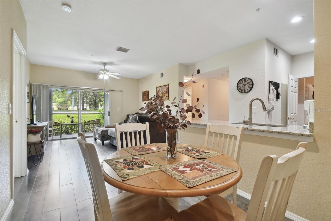
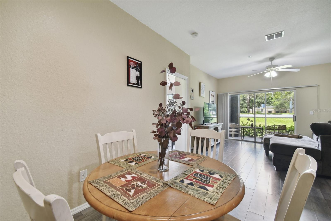

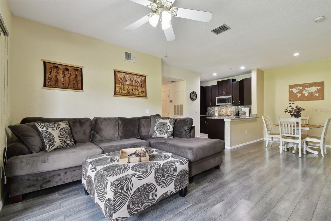
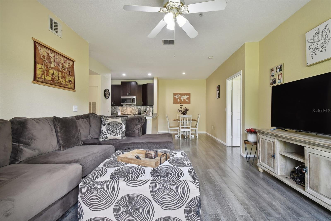
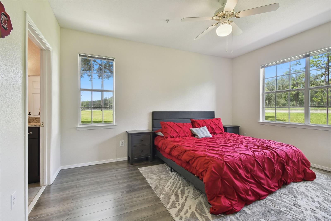
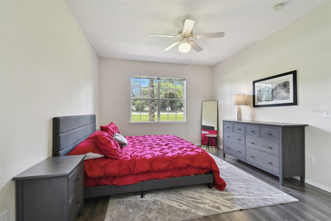
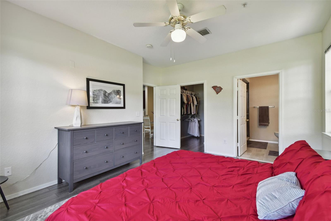
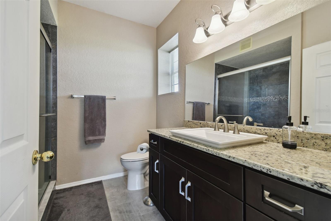
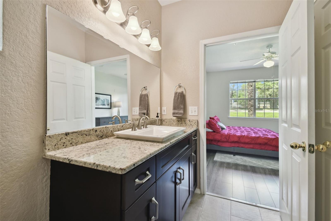
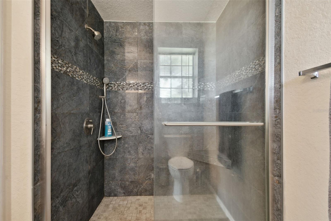
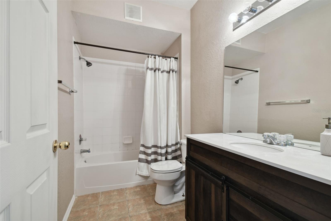
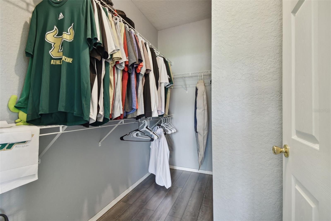
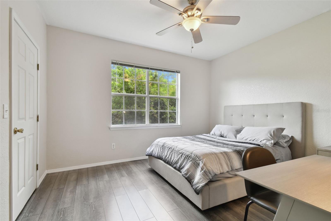
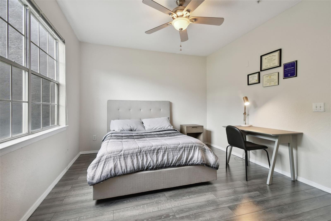
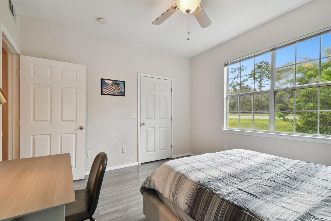
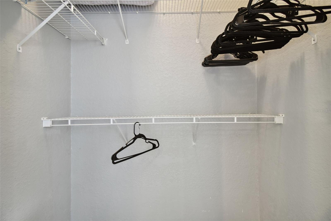
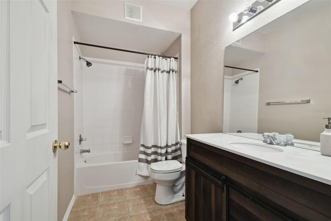
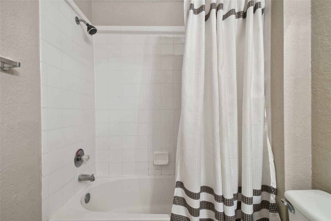
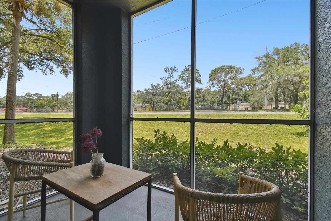
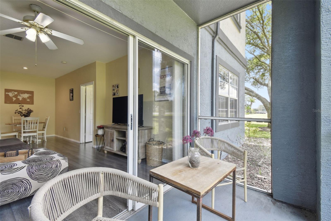
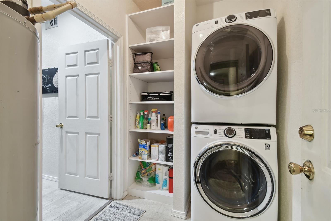
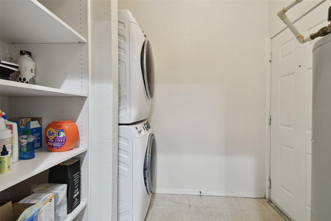
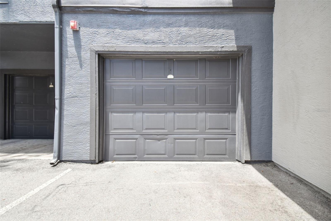
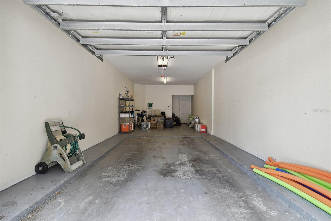
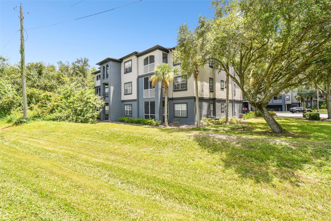
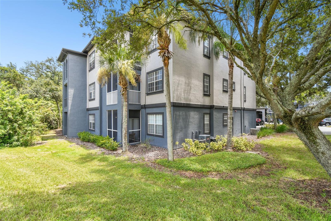
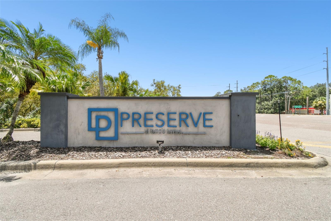
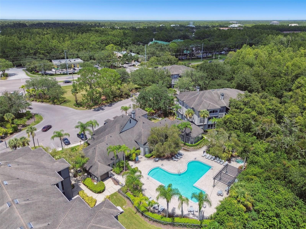
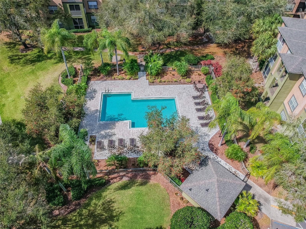
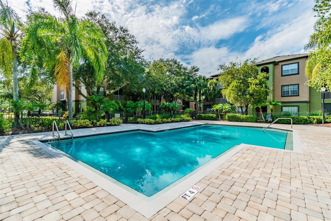
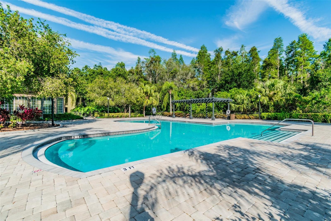
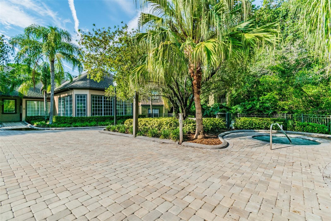
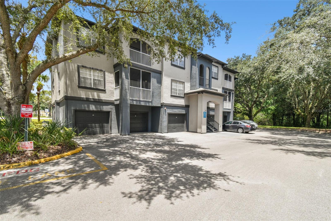
- MLS#: T3542078 ( Residential )
- Street Address: 13304 Sanctuary Cove Drive 102
- Viewed: 3
- Price: $205,000
- Price sqft: $181
- Waterfront: No
- Year Built: 1999
- Bldg sqft: 1135
- Bedrooms: 2
- Total Baths: 2
- Full Baths: 2
- Garage / Parking Spaces: 1
- Days On Market: 80
- Additional Information
- Geolocation: 28.0689 / -82.3668
- County: HILLSBOROUGH
- City: TEMPLE TERRACE
- Zipcode: 33637
- Subdivision: The Preserve At Temple Terrace
- Building: The Preserve At Temple Terrace
- Elementary School: Thonotosassa HB
- Middle School: Greco HB
- High School: Armwood HB
- Provided by: FLORIDA EXECUTIVE REALTY
- Contact: Pete Radeka
- 813-972-3430
- DMCA Notice
-
DescriptionStunning updated and upgraded two bedroom, two bathroom first floor condominium in popular Preserve at Temple Terrace. Upgrades include high quality plank style laminate flooring in the entry, great room, dining room, and both bathrooms. New 12x24 ceramic tile in the kitchen and master bathroom. The updated kitchen features shaker style cappuccino cabinetry with 42" upper cabinets, granite countertops, undermount stainless steel sink, tile backsplash, stainless steel appliances to include French door refrigerator, smooth top range, built in microwave and dishwasher. The master bathroom has been updated as well featuring new taller vanity, granite counters, custom sink and faucet, comfort height toilet and a very large walk in shower with frameless glass enclosure. Large walk in closets in both bedrooms. Sit out on the covered and screened lanai and enjoy Florida living. Wonderful laundry room with additional storage. This home also includes an oversized (31x13) single car garage plus a large storage area. This is unique for comparable homes. Community features two pools and clubhouse. Conveniently located only minutes to USF, the VA Hospital, Moffitt Cancer Center and Busch Gardens. Two minutes off of I 75 giving easy access to downtown, the Tampa Riverwalk, the airport and many options for shopping, dining or recreation. Pride of ownership evident. Hurry!
Property Location and Similar Properties
All
Similar
Features
Appliances
- Dishwasher
- Disposal
- Electric Water Heater
- Microwave
- Range
- Refrigerator
Association Amenities
- Pool
Home Owners Association Fee
- 0.00
Home Owners Association Fee Includes
- Common Area Taxes
- Pool
- Escrow Reserves Fund
- Insurance
- Maintenance Structure
- Maintenance Grounds
- Pest Control
- Recreational Facilities
- Sewer
- Trash
- Water
Association Name
- Michelle Evans
Association Phone
- 813.631.1962
Carport Spaces
- 0.00
Close Date
- 0000-00-00
Cooling
- Central Air
Country
- US
Covered Spaces
- 0.00
Exterior Features
- Sliding Doors
Flooring
- Ceramic Tile
- Laminate
Furnished
- Unfurnished
Garage Spaces
- 1.00
Heating
- Central
- Electric
High School
- Armwood-HB
Insurance Expense
- 0.00
Interior Features
- Ceiling Fans(s)
- High Ceilings
- Living Room/Dining Room Combo
- Open Floorplan
- Solid Surface Counters
- Solid Wood Cabinets
- Thermostat
- Walk-In Closet(s)
Legal Description
- THE PRESERVE AT TEMPLE TERRACE A CONDOMINIUM UNIT 114 AND AN UNDIV INT IN COMMON ELEMENTS
Levels
- One
Living Area
- 1051.00
Lot Features
- City Limits
- Paved
Middle School
- Greco-HB
Area Major
- 33637 - Tampa / Temple Terrace
Net Operating Income
- 0.00
Occupant Type
- Vacant
Open Parking Spaces
- 0.00
Other Expense
- 0.00
Parcel Number
- T-12-28-19-931-000000-00114.0
Parking Features
- Garage Door Opener
- Open
- Oversized
Pets Allowed
- Cats OK
- Dogs OK
- Number Limit
Possession
- Close of Escrow
Property Type
- Residential
Roof
- Shingle
School Elementary
- Thonotosassa-HB
Sewer
- Public Sewer
Style
- Contemporary
Tax Year
- 2023
Township
- 28
Unit Number
- 102
Utilities
- BB/HS Internet Available
- Cable Available
- Electricity Available
- Sewer Available
- Sewer Connected
- Street Lights
- Underground Utilities
- Water Available
- Water Connected
View
- Trees/Woods
Virtual Tour Url
- https://www.propertypanorama.com/instaview/stellar/T3542078
Water Source
- Public
Year Built
- 1999
Zoning Code
- RMFA
Listing Data ©2024 Pinellas/Central Pasco REALTOR® Organization
The information provided by this website is for the personal, non-commercial use of consumers and may not be used for any purpose other than to identify prospective properties consumers may be interested in purchasing.Display of MLS data is usually deemed reliable but is NOT guaranteed accurate.
Datafeed Last updated on October 16, 2024 @ 12:00 am
©2006-2024 brokerIDXsites.com - https://brokerIDXsites.com
Sign Up Now for Free!X
Call Direct: Brokerage Office: Mobile: 727.710.4938
Registration Benefits:
- New Listings & Price Reduction Updates sent directly to your email
- Create Your Own Property Search saved for your return visit.
- "Like" Listings and Create a Favorites List
* NOTICE: By creating your free profile, you authorize us to send you periodic emails about new listings that match your saved searches and related real estate information.If you provide your telephone number, you are giving us permission to call you in response to this request, even if this phone number is in the State and/or National Do Not Call Registry.
Already have an account? Login to your account.

