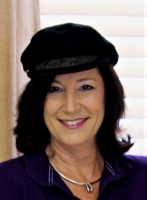
- Jackie Lynn, Broker,GRI,MRP
- Acclivity Now LLC
- Signed, Sealed, Delivered...Let's Connect!
Featured Listing

12976 98th Street
- Home
- Property Search
- Search results
- 7113 Forest Mere Drive, RIVERVIEW, FL 33578
Property Photos


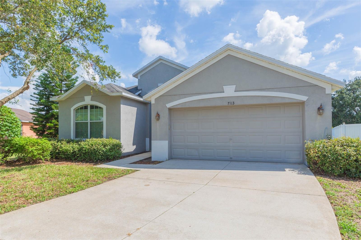
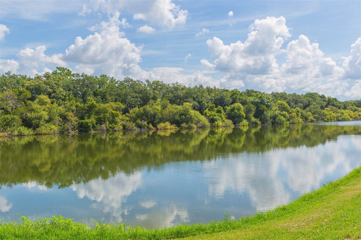
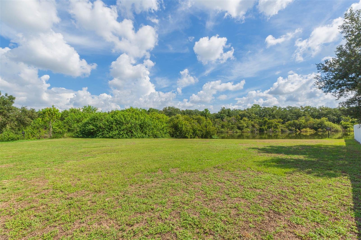
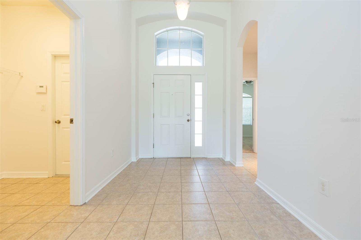
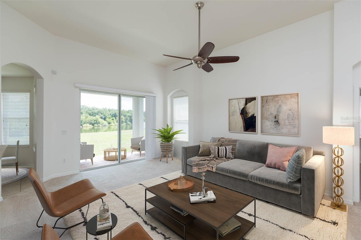
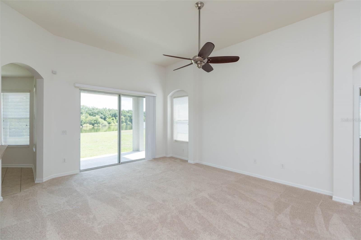
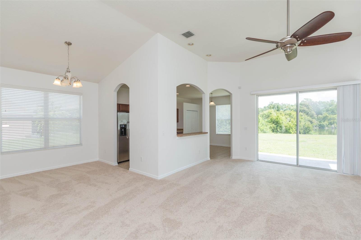
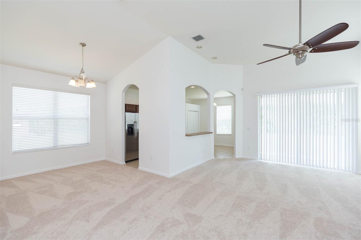
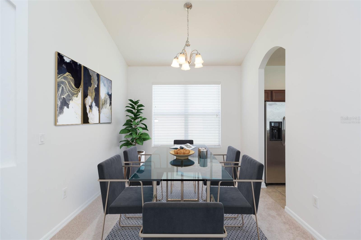

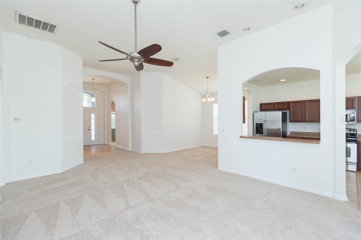
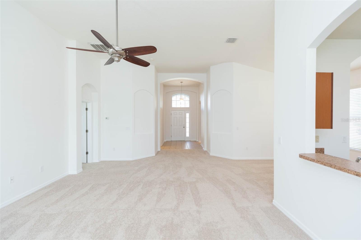
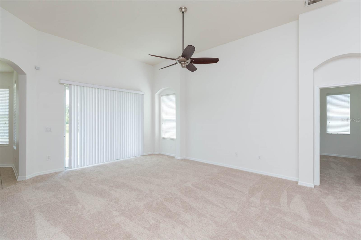
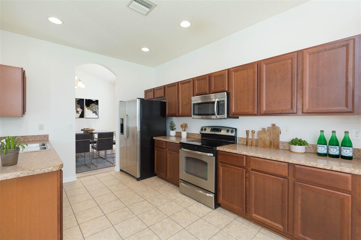

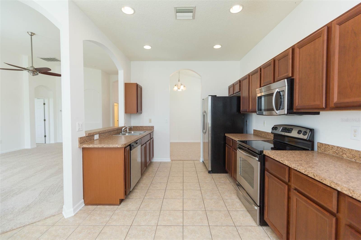

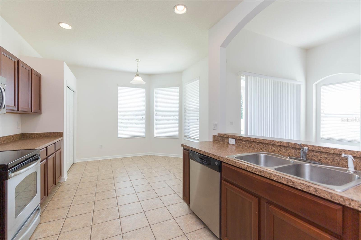
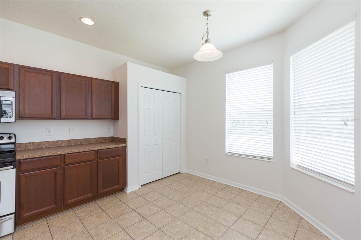
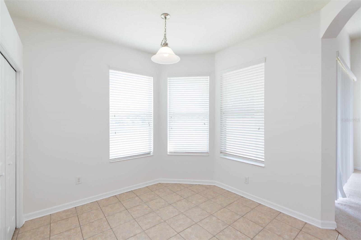
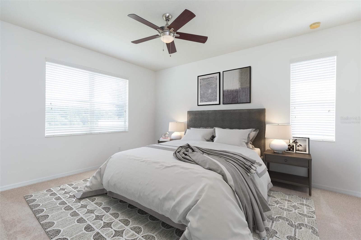
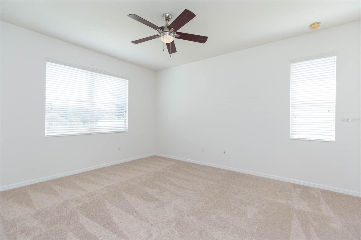
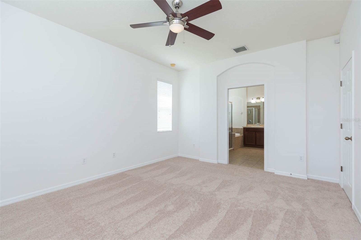
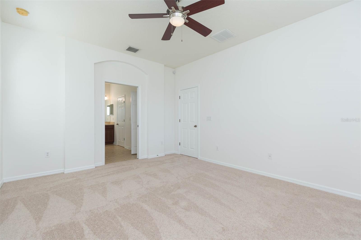
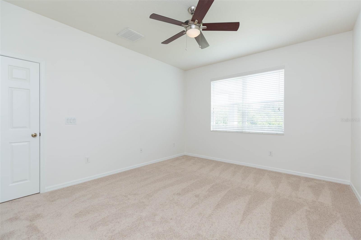
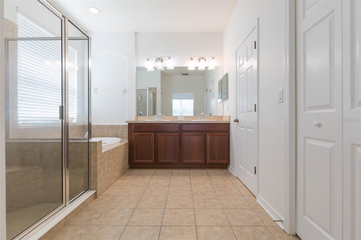

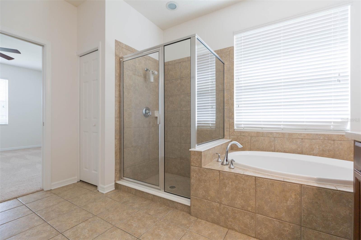
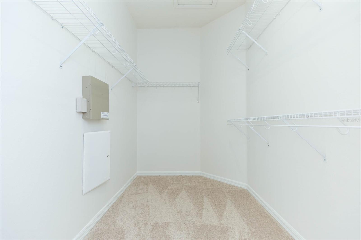
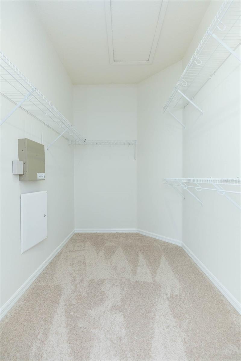

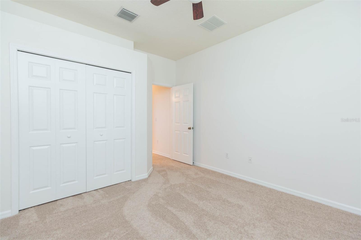
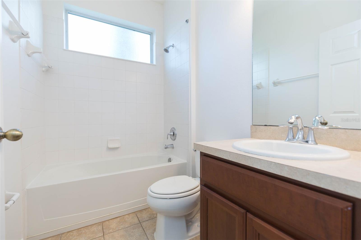

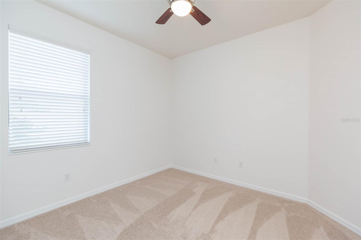
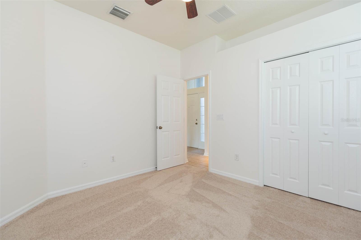
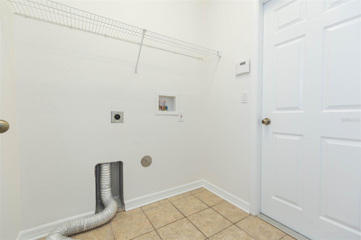
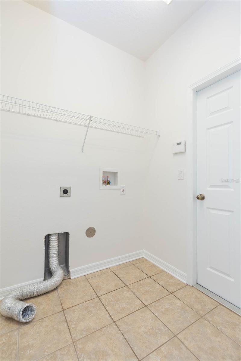
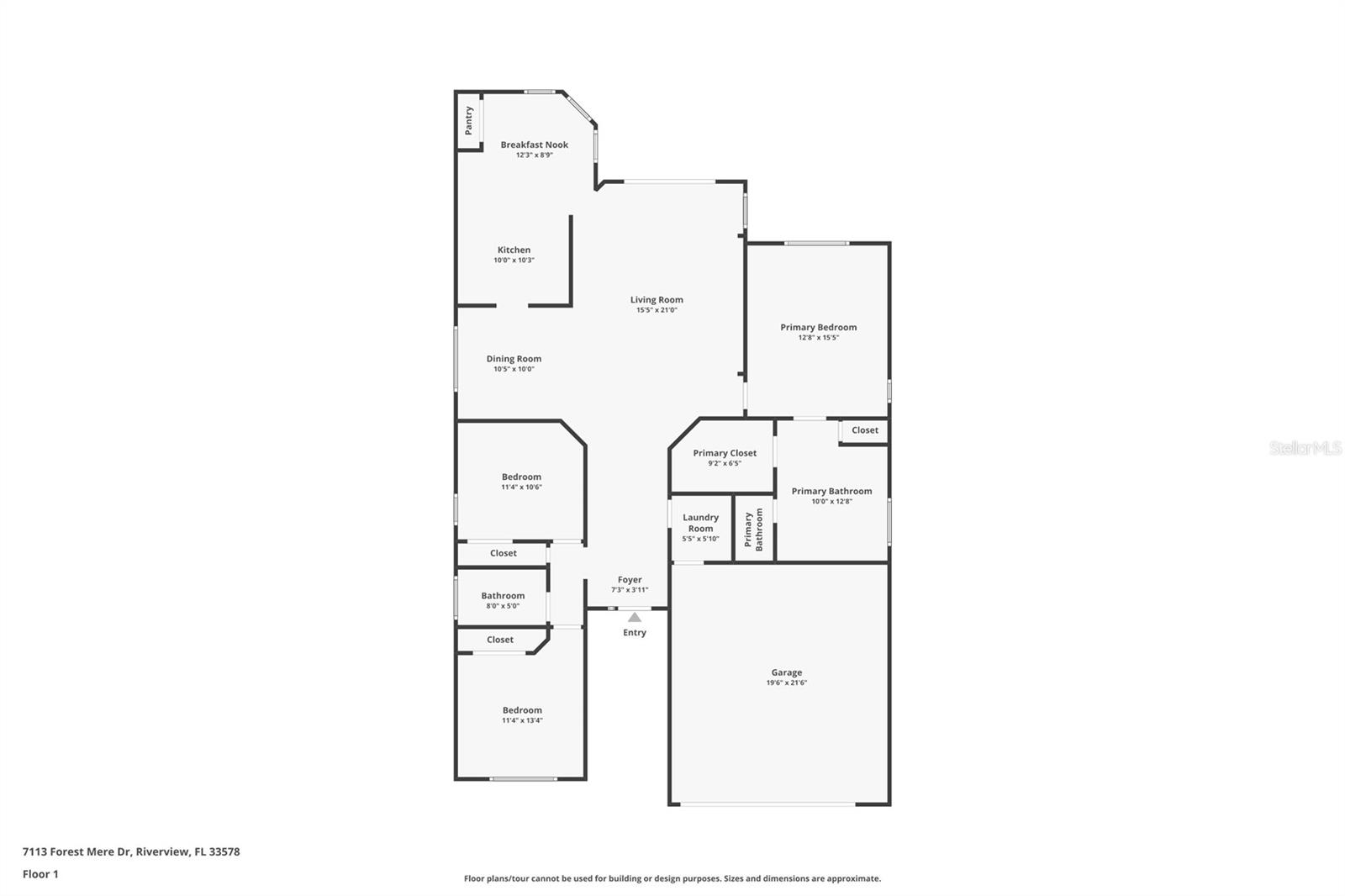

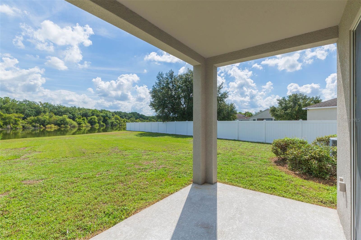
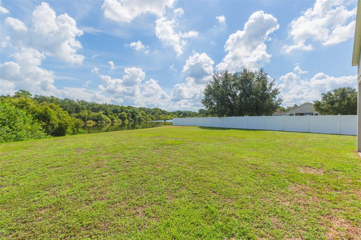
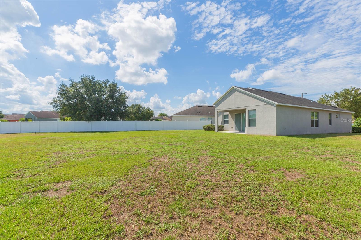
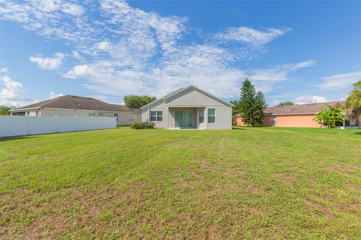
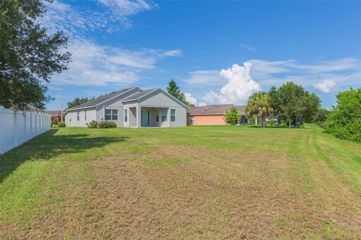
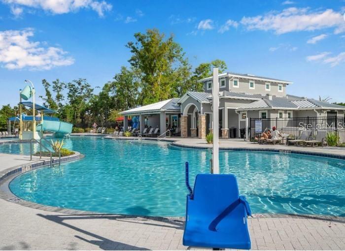
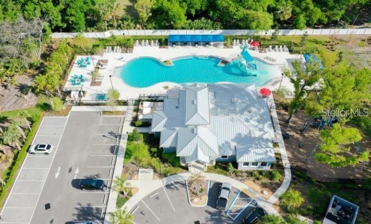

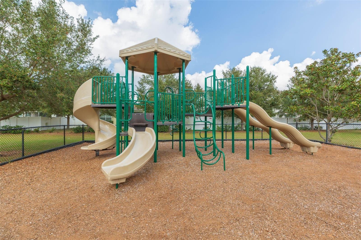


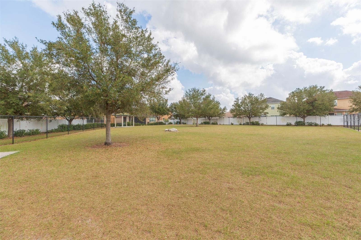
- MLS#: T3541814 ( Residential )
- Street Address: 7113 Forest Mere Drive
- Viewed: 6
- Price: $393,999
- Price sqft: $168
- Waterfront: Yes
- Wateraccess: Yes
- Waterfront Type: Pond
- Year Built: 2010
- Bldg sqft: 2348
- Bedrooms: 3
- Total Baths: 2
- Full Baths: 2
- Garage / Parking Spaces: 2
- Days On Market: 90
- Additional Information
- Geolocation: 27.8788 / -82.3619
- County: HILLSBOROUGH
- City: RIVERVIEW
- Zipcode: 33578
- Subdivision: Oak Creek Prcl 1b
- Provided by: KELLER WILLIAMS SOUTH SHORE
- Contact: Andre Tamburello
- 813-641-8300
- DMCA Notice
-
DescriptionOne or more photo(s) has been virtually staged. MOVE IN READY! This 3 bedroom, 2 bath home has been recently updated to include NEW INTERIOR PAINT and NEW CARPET. The home is situated on a peaceful POND LOT and boasts an open concept interior with a split bedroom floor plan for added privacy. Entering the foyer, bedrooms 2 and 3 are tucked away to the left with a conveniently located full bath in between. The soaring ceilings throughout the main living area and the abundance of natural light from the glass sliders create a bright and airy feel. The kitchen features recessed lighting, stainless steel appliances, pantry, and an attached breakfast nook that opens to the combined dining room and living room which is perfect for entertaining. The primary bedroom boasts an ensuite bathroom complete with dual vanity sinks, a glass shower with separate soaking tub, and a large walk in closet. Step outside and you will feel right at home in your own private oasis! Plenty of time will be spent on the covered patio soaking in the sweeping pond views and enjoying the peace and quiet of no rear neighbors. Oak Creek has many wonderful amenities including a resort style pool with jacuzzi, clubhouse, park, dog park, playground, basketball court, and soccer field. Located in the heart of Riverview, there is close proximity to schools, shopping, dining, I 75, US 301, and the Selmon Expressway for easy commuting into downtown Tampa, Tampa International Airport and MacDill Airforce Base.
Property Location and Similar Properties
All
Similar
Features
Waterfront Description
- Pond
Appliances
- Dishwasher
- Microwave
- Range
- Refrigerator
Home Owners Association Fee
- 225.00
Home Owners Association Fee Includes
- Pool
Association Name
- Greenacre Properties Inc
Association Phone
- 813-930-8036
Carport Spaces
- 0.00
Close Date
- 0000-00-00
Cooling
- Central Air
Country
- US
Covered Spaces
- 0.00
Exterior Features
- Sliding Doors
Flooring
- Carpet
- Tile
Garage Spaces
- 2.00
Heating
- Central
Insurance Expense
- 0.00
Interior Features
- Ceiling Fans(s)
- High Ceilings
- Kitchen/Family Room Combo
- Living Room/Dining Room Combo
- Open Floorplan
- Primary Bedroom Main Floor
- Split Bedroom
- Walk-In Closet(s)
Legal Description
- OAK CREEK PARCEL 1B LOT 43 BLOCK 25
Levels
- One
Living Area
- 1754.00
Area Major
- 33578 - Riverview
Net Operating Income
- 0.00
Occupant Type
- Vacant
Open Parking Spaces
- 0.00
Other Expense
- 0.00
Parcel Number
- U-13-30-19-9AQ-000025-00043.0
Parking Features
- Driveway
- Garage Door Opener
Pets Allowed
- Yes
Property Type
- Residential
Roof
- Shingle
Sewer
- Public Sewer
Tax Year
- 2023
Township
- 30
Utilities
- BB/HS Internet Available
- Cable Available
- Electricity Available
View
- Trees/Woods
- Water
Virtual Tour Url
- https://www.zillow.com/view-imx/f819f83b-d584-4b2d-be9a-76cc0d4d94dd?setAttribution=mls&wl=true&initialViewType=pano&utm_source=dashboard
Water Source
- Public
Year Built
- 2010
Zoning Code
- PD
Listing Data ©2024 Pinellas/Central Pasco REALTOR® Organization
The information provided by this website is for the personal, non-commercial use of consumers and may not be used for any purpose other than to identify prospective properties consumers may be interested in purchasing.Display of MLS data is usually deemed reliable but is NOT guaranteed accurate.
Datafeed Last updated on October 16, 2024 @ 12:00 am
©2006-2024 brokerIDXsites.com - https://brokerIDXsites.com
Sign Up Now for Free!X
Call Direct: Brokerage Office: Mobile: 727.710.4938
Registration Benefits:
- New Listings & Price Reduction Updates sent directly to your email
- Create Your Own Property Search saved for your return visit.
- "Like" Listings and Create a Favorites List
* NOTICE: By creating your free profile, you authorize us to send you periodic emails about new listings that match your saved searches and related real estate information.If you provide your telephone number, you are giving us permission to call you in response to this request, even if this phone number is in the State and/or National Do Not Call Registry.
Already have an account? Login to your account.

