
- Jackie Lynn, Broker,GRI,MRP
- Acclivity Now LLC
- Signed, Sealed, Delivered...Let's Connect!
Featured Listing

12976 98th Street
- Home
- Property Search
- Search results
- 7412 Pearly Everlasting Avenue, TAMPA, FL 33619
Property Photos
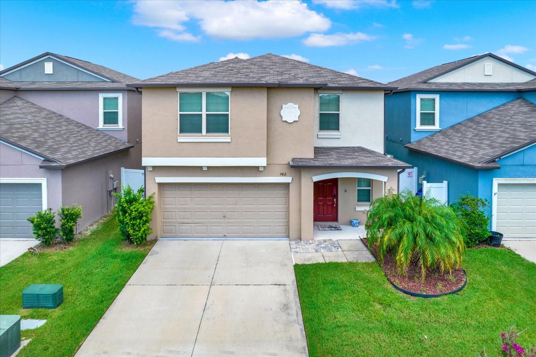

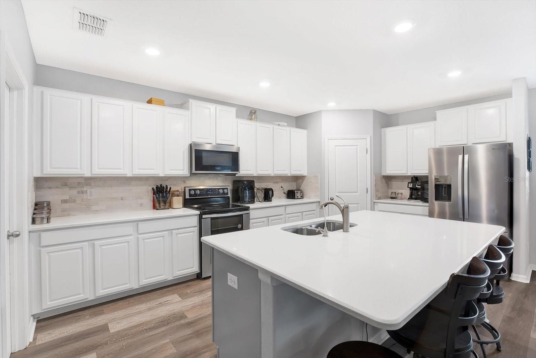
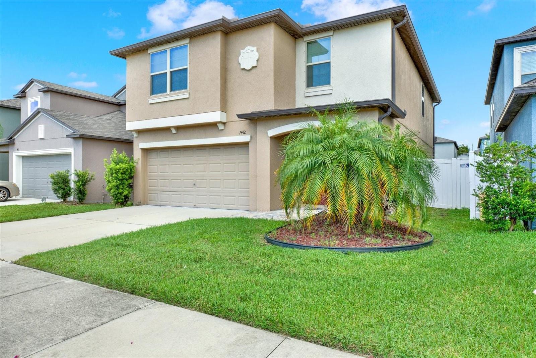
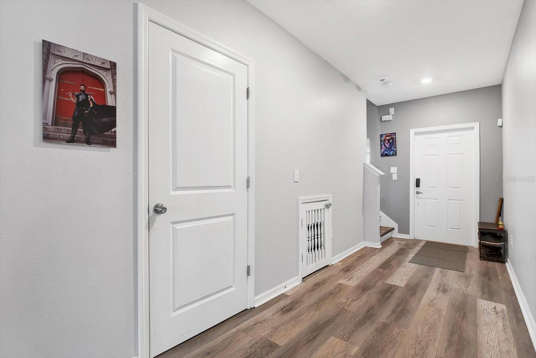


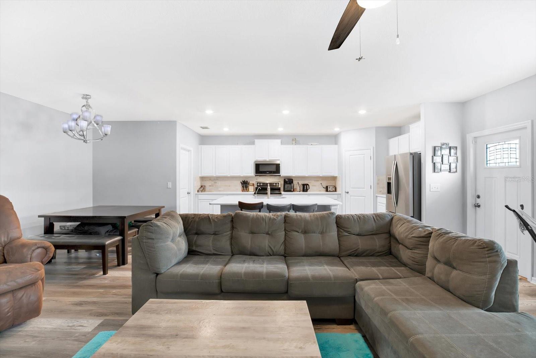
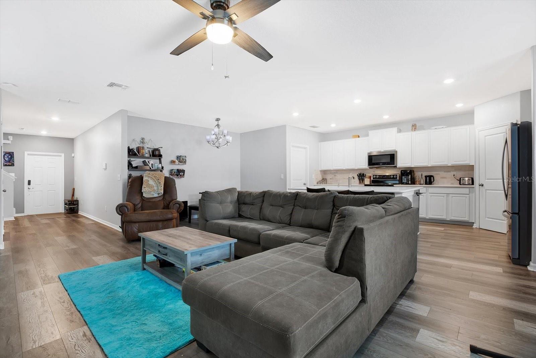

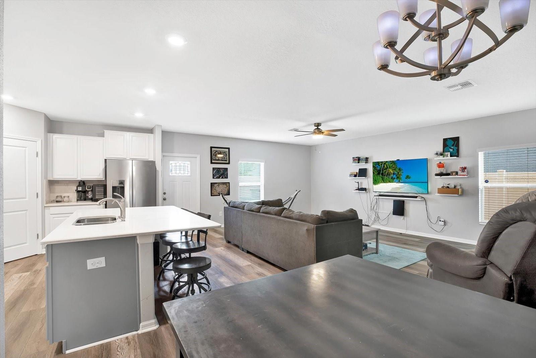

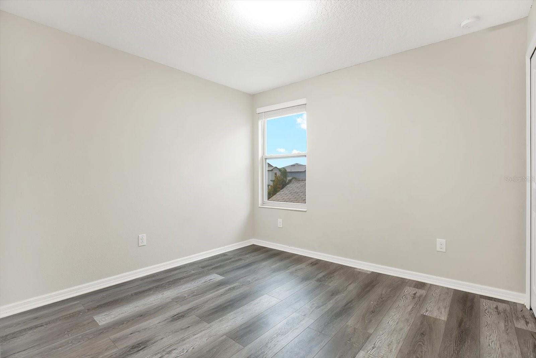
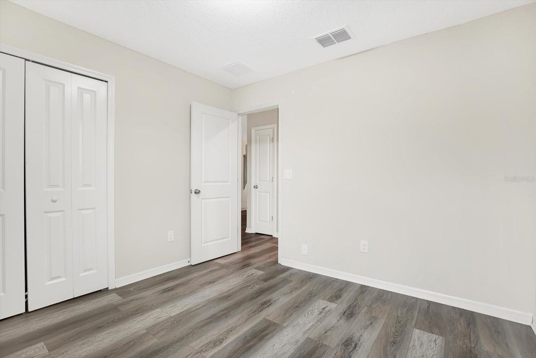


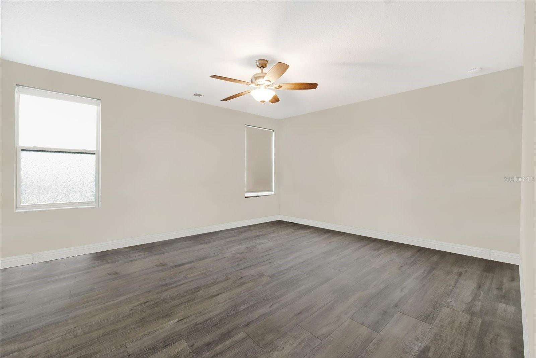

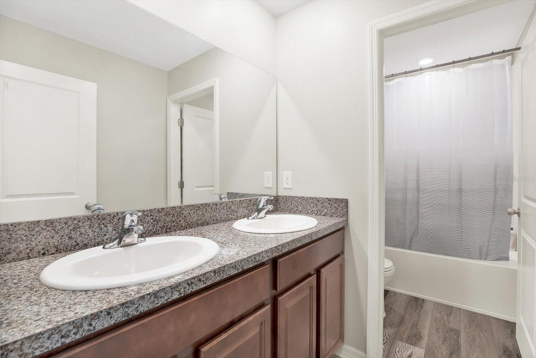
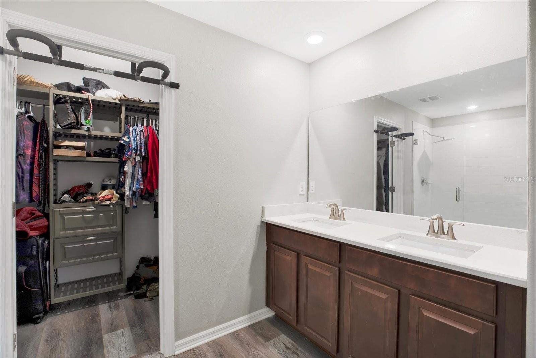
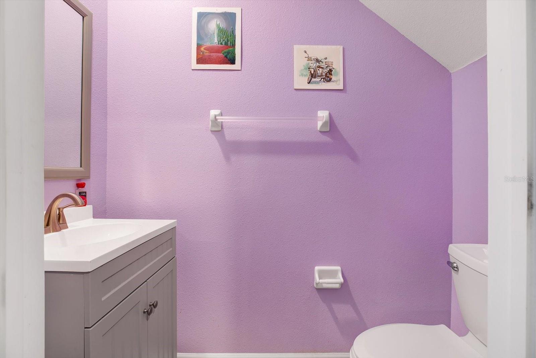
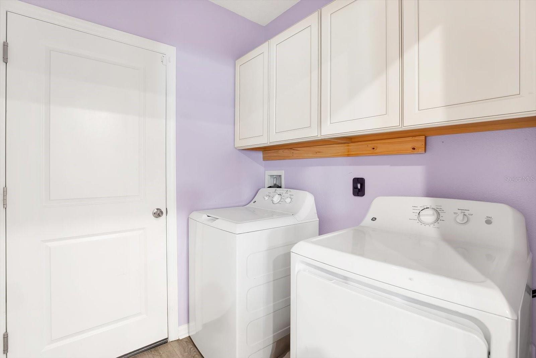

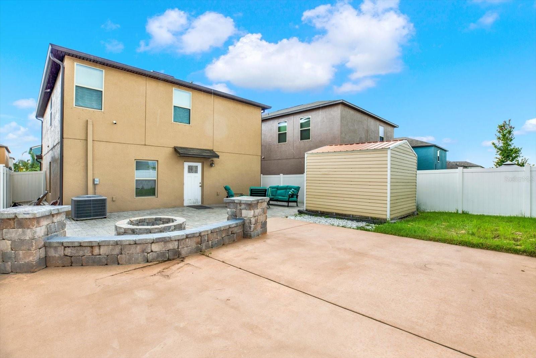


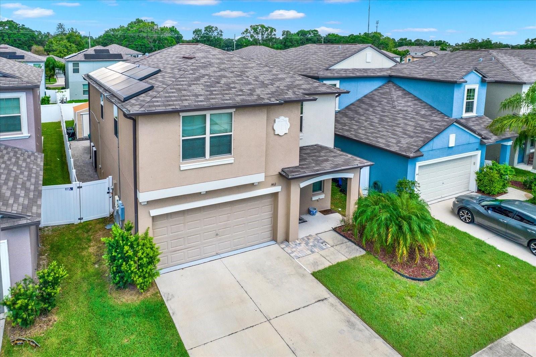


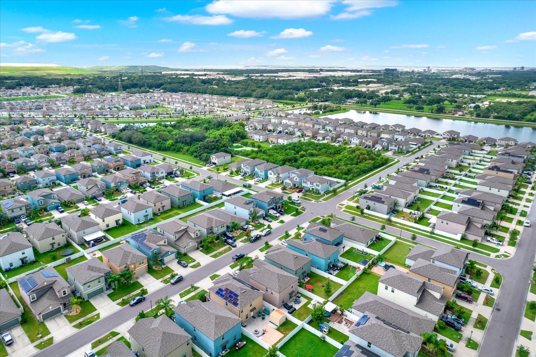
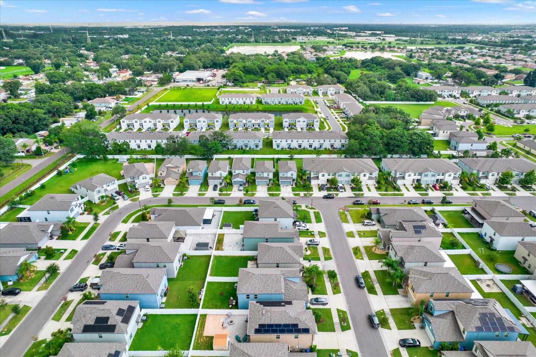
- MLS#: T3541609 ( Residential )
- Street Address: 7412 Pearly Everlasting Avenue
- Viewed: 10
- Price: $450,000
- Price sqft: $165
- Waterfront: No
- Year Built: 2019
- Bldg sqft: 2734
- Bedrooms: 5
- Total Baths: 3
- Full Baths: 2
- 1/2 Baths: 1
- Garage / Parking Spaces: 2
- Days On Market: 93
- Additional Information
- Geolocation: 27.9144 / -82.372
- County: HILLSBOROUGH
- City: TAMPA
- Zipcode: 33619
- Subdivision: Touchstone Phase 2
- Elementary School: Bing HB
- Middle School: Giunta Middle HB
- High School: Spoto High HB
- Provided by: BHHS FLORIDA PROPERTIES GROUP
- Contact: Kevin Daniel
- 813-251-2002
- DMCA Notice
-
DescriptionNestled in the desirable Touchstone community, this stunning five bedroom, two and a half bath home is a must see! The first floor boasts an open concept living space, highlighted by an upgraded kitchen with quartz countertops and stainless steel appliances, seamlessly flowing into the dining and living areas. Ideal for both entertaining and everyday living, this home features upgraded vinyl flooring throughout. The backyard offers a perfect blend of pavers and grass, complete with a fire pit and a shed equipped with electricity and an AC unit. The owner's suite includes a dual sink vanity, a step in shower with a glass door, and a spacious walk in closet. Recent additions include solar panels and a water softener. The Touchstone community provides resort style amenities, such as a pool, splash park, fitness center, tennis court, clubhouse, and playground. Conveniently located just minutes from schools, shopping, and dining, this home should be at the top of your list!
Property Location and Similar Properties
All
Similar
Features
Appliances
- Convection Oven
- Dishwasher
- Disposal
- Dryer
- Electric Water Heater
- Microwave
- Range
- Refrigerator
- Washer
- Water Softener
Association Amenities
- Playground
- Pool
- Tennis Court(s)
Home Owners Association Fee
- 250.00
Home Owners Association Fee Includes
- Pool
Association Name
- Touchstone Community Association
Association Phone
- 813-993-4000
Carport Spaces
- 0.00
Close Date
- 0000-00-00
Cooling
- Central Air
Country
- US
Covered Spaces
- 0.00
Exterior Features
- Hurricane Shutters
- Private Mailbox
- Rain Gutters
- Sidewalk
Fencing
- Vinyl
Flooring
- Luxury Vinyl
Garage Spaces
- 2.00
Heating
- Central
- Solar
High School
- Spoto High-HB
Insurance Expense
- 0.00
Interior Features
- Ceiling Fans(s)
- Eat-in Kitchen
- Kitchen/Family Room Combo
- Living Room/Dining Room Combo
- Pest Guard System
- PrimaryBedroom Upstairs
- Solid Surface Counters
- Stone Counters
Legal Description
- TOUCHSTONE PHASE 2 LOT 15 BLOCK 13
Levels
- Two
Living Area
- 2264.00
Lot Features
- Sidewalk
Middle School
- Giunta Middle-HB
Area Major
- 33619 - Tampa / Palm River / Progress Village
Net Operating Income
- 0.00
Occupant Type
- Owner
Open Parking Spaces
- 0.00
Other Expense
- 0.00
Other Structures
- Shed(s)
Parcel Number
- U-35-29-19-B6Y-000013-00015.0
Parking Features
- Driveway
- Electric Vehicle Charging Station(s)
- Garage Door Opener
Pets Allowed
- Cats OK
- Dogs OK
- Yes
Possession
- Close of Escrow
Property Condition
- Completed
Property Type
- Residential
Roof
- Shingle
School Elementary
- Bing-HB
Sewer
- Public Sewer
Tax Year
- 2023
Township
- 29
Utilities
- BB/HS Internet Available
- Cable Available
- Electricity Available
- Electricity Connected
- Fiber Optics
- Phone Available
- Public
- Sewer Connected
- Solar
- Street Lights
- Water Connected
Views
- 10
Water Source
- Public
Year Built
- 2019
Zoning Code
- PD/PD
Listing Data ©2024 Pinellas/Central Pasco REALTOR® Organization
The information provided by this website is for the personal, non-commercial use of consumers and may not be used for any purpose other than to identify prospective properties consumers may be interested in purchasing.Display of MLS data is usually deemed reliable but is NOT guaranteed accurate.
Datafeed Last updated on October 16, 2024 @ 12:00 am
©2006-2024 brokerIDXsites.com - https://brokerIDXsites.com
Sign Up Now for Free!X
Call Direct: Brokerage Office: Mobile: 727.710.4938
Registration Benefits:
- New Listings & Price Reduction Updates sent directly to your email
- Create Your Own Property Search saved for your return visit.
- "Like" Listings and Create a Favorites List
* NOTICE: By creating your free profile, you authorize us to send you periodic emails about new listings that match your saved searches and related real estate information.If you provide your telephone number, you are giving us permission to call you in response to this request, even if this phone number is in the State and/or National Do Not Call Registry.
Already have an account? Login to your account.

