
- Jackie Lynn, Broker,GRI,MRP
- Acclivity Now LLC
- Signed, Sealed, Delivered...Let's Connect!
Featured Listing

12976 98th Street
- Home
- Property Search
- Search results
- 11249 Paddock Manor Avenue, RIVERVIEW, FL 33569
Property Photos
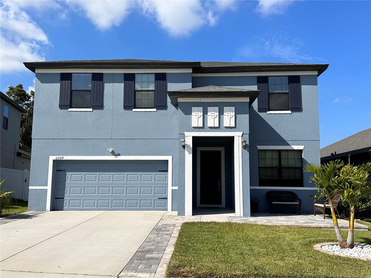

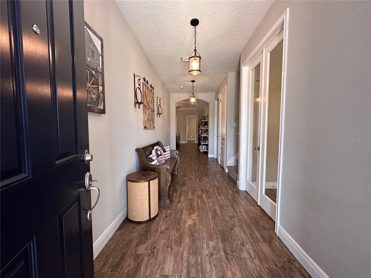
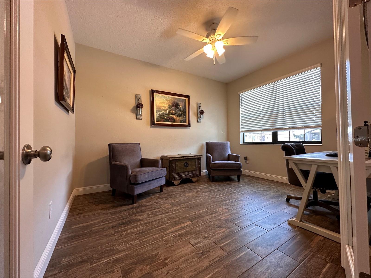
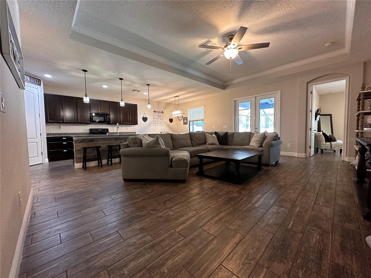
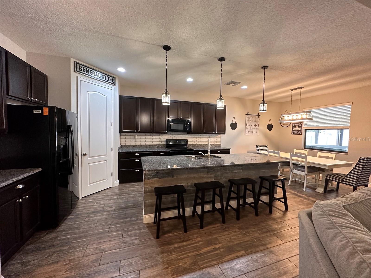
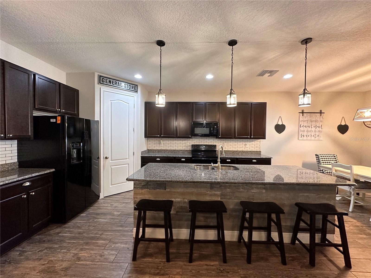
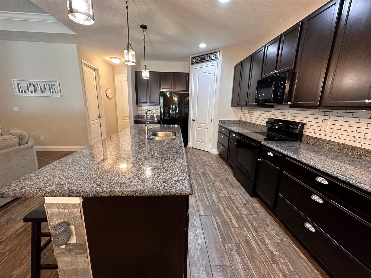
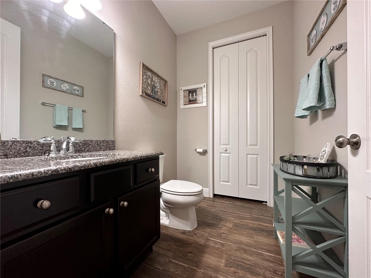
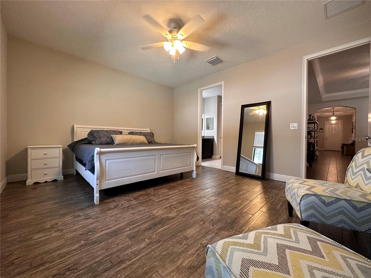
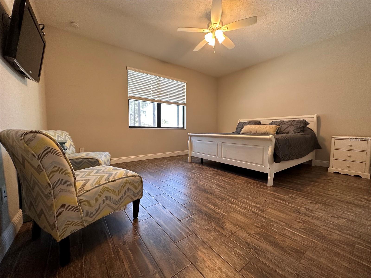
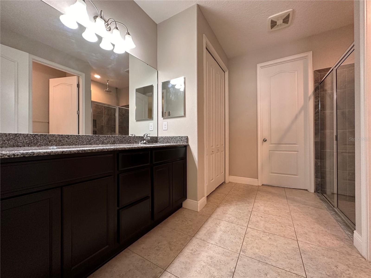
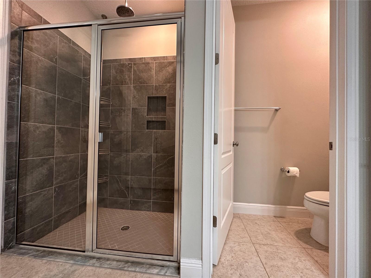
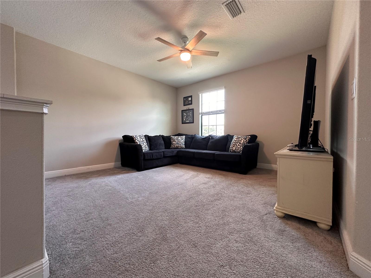
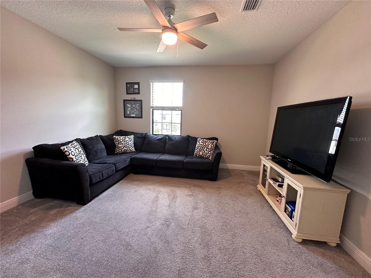
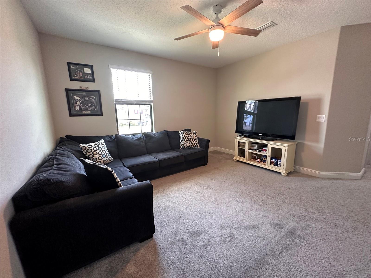
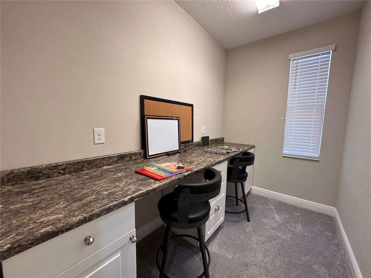
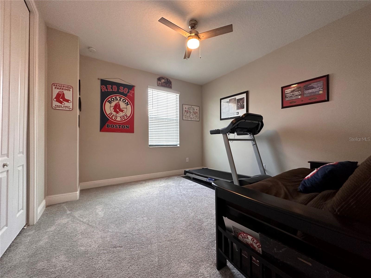
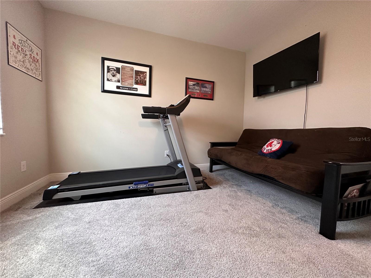
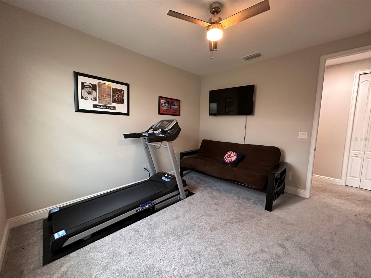
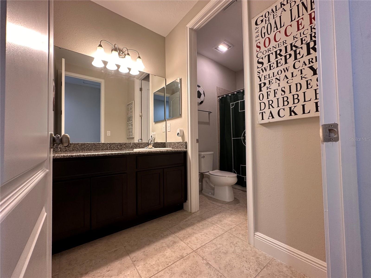
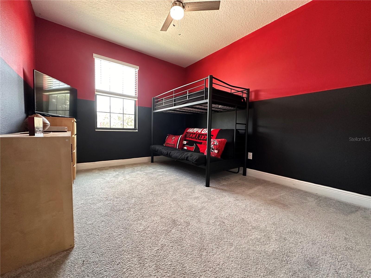
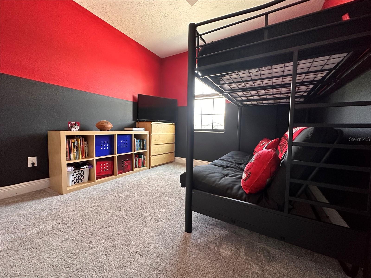
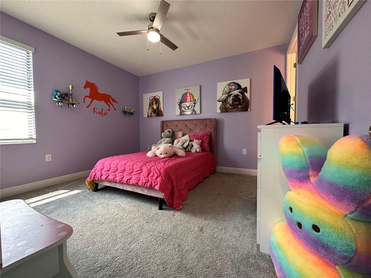
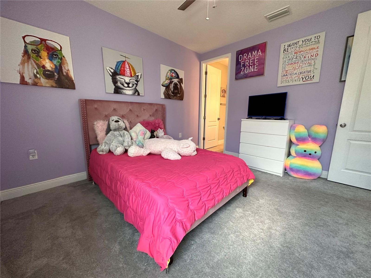
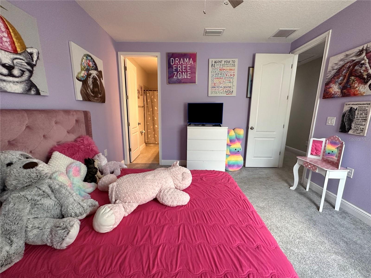
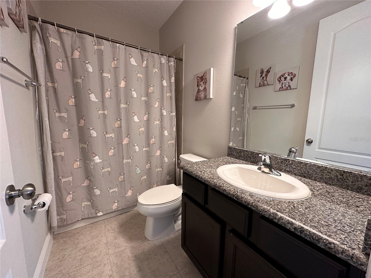
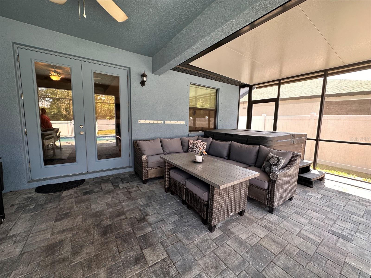
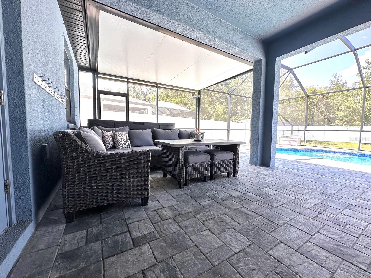
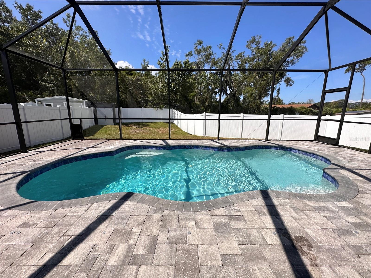
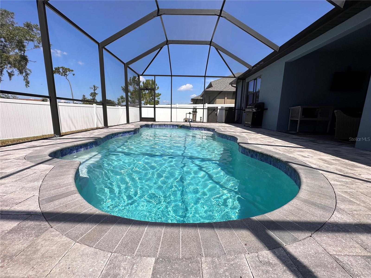
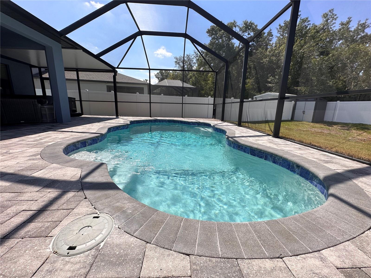
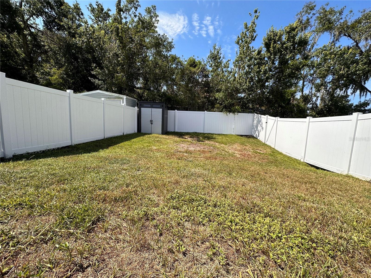
- MLS#: T3540891 ( Residential )
- Street Address: 11249 Paddock Manor Avenue
- Viewed: 9
- Price: $585,000
- Price sqft: $155
- Waterfront: No
- Year Built: 2019
- Bldg sqft: 3770
- Bedrooms: 4
- Total Baths: 4
- Full Baths: 3
- 1/2 Baths: 1
- Garage / Parking Spaces: 2
- Days On Market: 95
- Additional Information
- Geolocation: 27.8454 / -82.3109
- County: HILLSBOROUGH
- City: RIVERVIEW
- Zipcode: 33569
- Subdivision: Paddock Manor
- Elementary School: Boyette Springs HB
- Middle School: Rodgers HB
- High School: Riverview HB
- Provided by: SIGNATURE REALTY ASSOCIATES
- Contact: Elenna Tamplin
- 813-689-3115
- DMCA Notice
-
DescriptionThis elegant two story home in the gated community of Paddock Manor is designed to accommodate a family's needs with its thoughtful layout and modern amenities. Featuring 4 bedrooms, 3 full baths, and 1 half bath, this residence offers ample space for comfort and privacy. The main floor boasts a primary bedroom with an ensuite bathroom, providing a private retreat for homeowners. Beautiful ceramic tile flooring that resembles wood flows throughout the first floor, 9' ceilings, creating a warm and inviting atmosphere. The den/office space is perfect for work or study, with tall 8' glass doors offering privacy. The kitchen is a chef's delight, featuring a generous island, wood cabinets, and granite countertops. It's perfect for preparing meals and entertaining guests. The great room is spacious and adorned with a tray ceiling and crown molding, adding a touch of elegance to your everyday living. Upstairs, you'll find the remaining three bedrooms, a loft area, and a convenient pocket office space, ideal for studying or a quiet workspace. The layout ensures that everyone in the family has their own space to relax and unwind. Outside, the home features a saltwater in ground caged pool, and a fully fenced backyard, providing a safe and enjoyable outdoor space for the entire family. The two car garage adds convenience and storage options. Located in a cul de sac, this home is a perfect blend of style, comfort, and functionality, making it a must see for families looking to settle in the desirable Paddock Manor community. Don't miss the opportunity to make this house your home, schedule your private tour today!
Property Location and Similar Properties
All
Similar
Features
Appliances
- Dishwasher
- Disposal
- Microwave
- Range
Home Owners Association Fee
- 230.00
Association Name
- Unique Property Services
- Inc
Association Phone
- Fonda Norton
Builder Model
- Sandalwood
Builder Name
- William Ryan Homes
Carport Spaces
- 0.00
Close Date
- 0000-00-00
Cooling
- Central Air
- Zoned
Country
- US
Covered Spaces
- 0.00
Exterior Features
- Hurricane Shutters
- Irrigation System
- Sidewalk
- Sliding Doors
Fencing
- Fenced
- Vinyl
Flooring
- Carpet
- Ceramic Tile
Garage Spaces
- 2.00
Heating
- Central
- Heat Pump
High School
- Riverview-HB
Insurance Expense
- 0.00
Interior Features
- Ceiling Fans(s)
- Crown Molding
- Eat-in Kitchen
- In Wall Pest System
- Kitchen/Family Room Combo
- Open Floorplan
- Primary Bedroom Main Floor
- Solid Surface Counters
- Solid Wood Cabinets
- Walk-In Closet(s)
Legal Description
- PADDOCK MANOR LOT 27
Levels
- Two
Living Area
- 2926.00
Lot Features
- Cul-De-Sac
- In County
- Landscaped
- Sidewalk
- Paved
Middle School
- Rodgers-HB
Area Major
- 33569 - Riverview
Net Operating Income
- 0.00
Occupant Type
- Owner
Open Parking Spaces
- 0.00
Other Expense
- 0.00
Parcel Number
- U-28-30-20-B6D-000000-00027.0
Parking Features
- Driveway
- Garage Door Opener
Pets Allowed
- Yes
Pool Features
- Child Safety Fence
- Gunite
- In Ground
- Salt Water
- Screen Enclosure
- Tile
Property Type
- Residential
Roof
- Shingle
School Elementary
- Boyette Springs-HB
Sewer
- Public Sewer
Style
- Contemporary
Tax Year
- 2023
Township
- 30
Utilities
- Public
Virtual Tour Url
- https://www.propertypanorama.com/instaview/stellar/T3540891
Water Source
- Public
Year Built
- 2019
Zoning Code
- RSC-9
Listing Data ©2024 Pinellas/Central Pasco REALTOR® Organization
The information provided by this website is for the personal, non-commercial use of consumers and may not be used for any purpose other than to identify prospective properties consumers may be interested in purchasing.Display of MLS data is usually deemed reliable but is NOT guaranteed accurate.
Datafeed Last updated on October 16, 2024 @ 12:00 am
©2006-2024 brokerIDXsites.com - https://brokerIDXsites.com
Sign Up Now for Free!X
Call Direct: Brokerage Office: Mobile: 727.710.4938
Registration Benefits:
- New Listings & Price Reduction Updates sent directly to your email
- Create Your Own Property Search saved for your return visit.
- "Like" Listings and Create a Favorites List
* NOTICE: By creating your free profile, you authorize us to send you periodic emails about new listings that match your saved searches and related real estate information.If you provide your telephone number, you are giving us permission to call you in response to this request, even if this phone number is in the State and/or National Do Not Call Registry.
Already have an account? Login to your account.

