
- Jackie Lynn, Broker,GRI,MRP
- Acclivity Now LLC
- Signed, Sealed, Delivered...Let's Connect!
Featured Listing

12976 98th Street
- Home
- Property Search
- Search results
- 7737 Sail Clover Lane, ZEPHYRHILLS, FL 33540
Property Photos
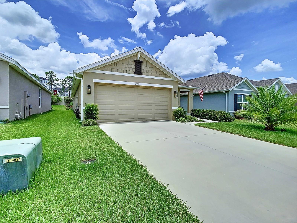

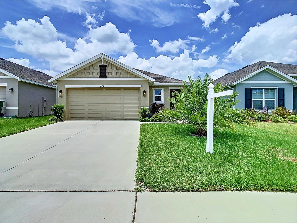
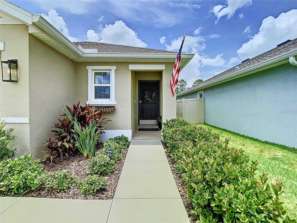
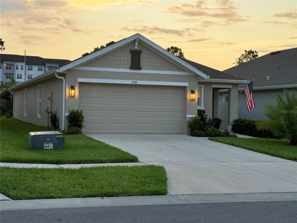
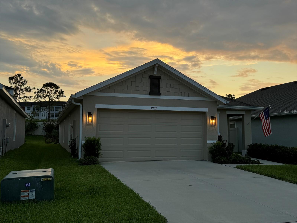
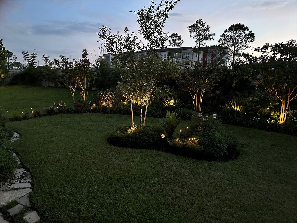
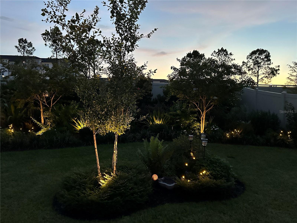
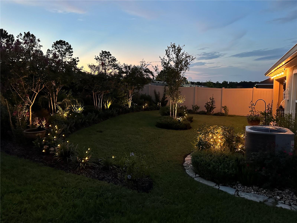
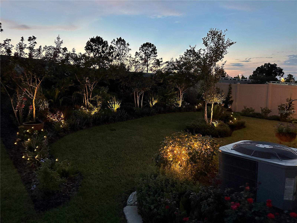
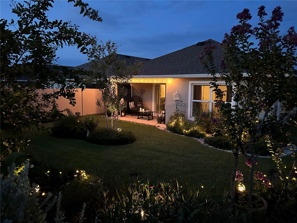
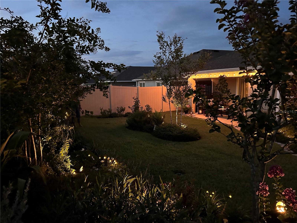
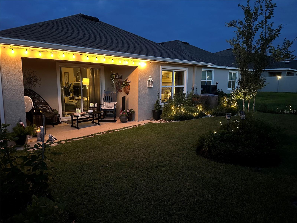
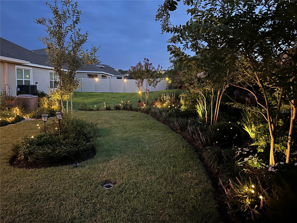
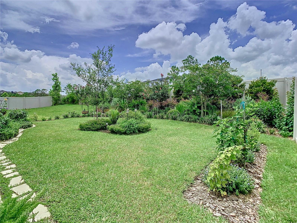
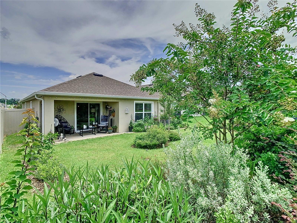
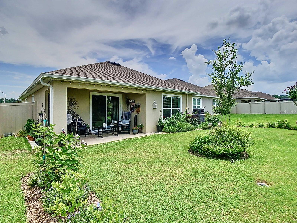
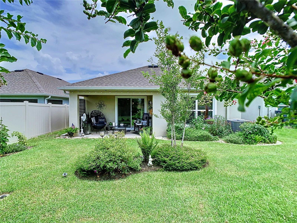
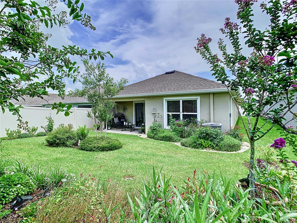
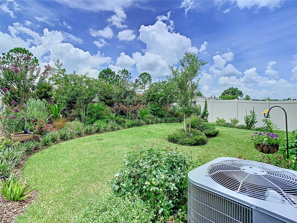
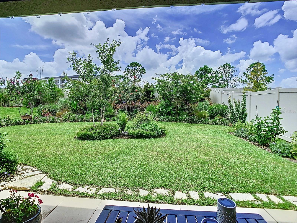
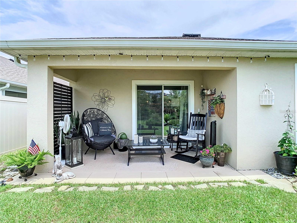
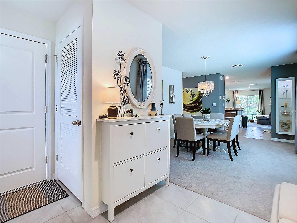
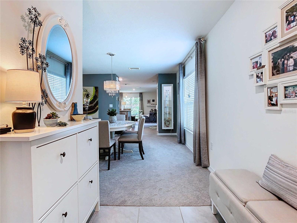
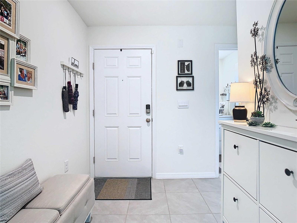
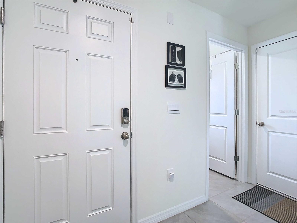
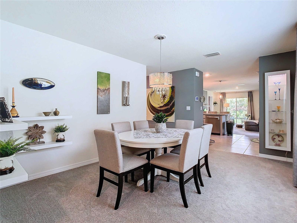
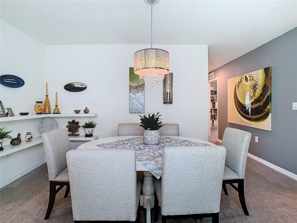
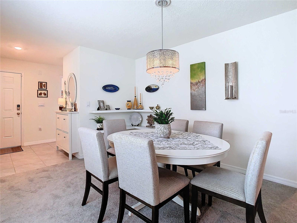
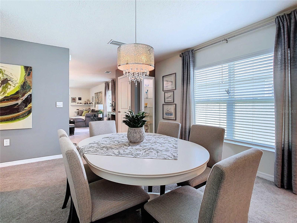
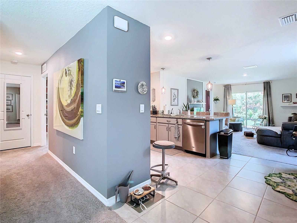
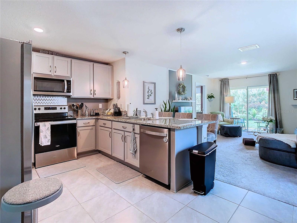
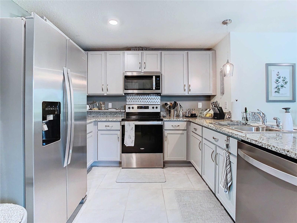
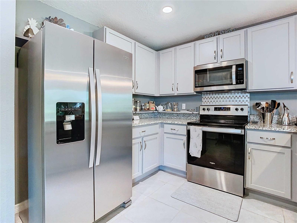
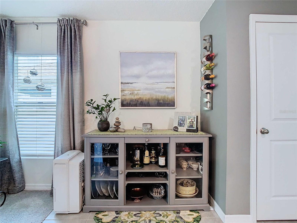
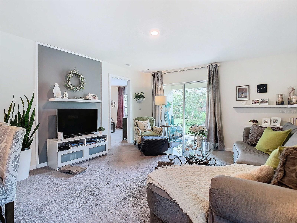
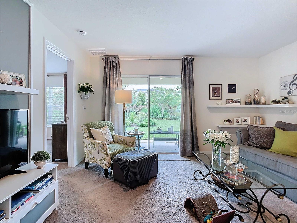
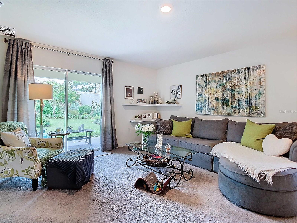
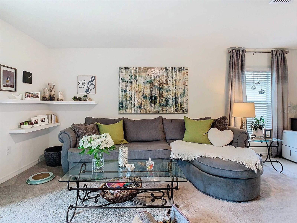
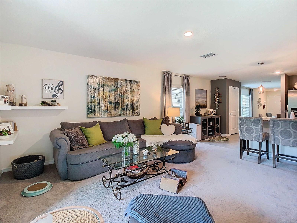
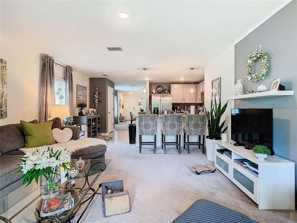
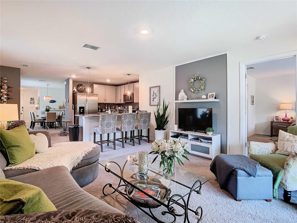
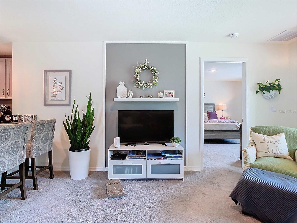
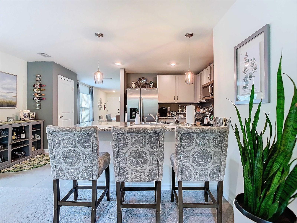
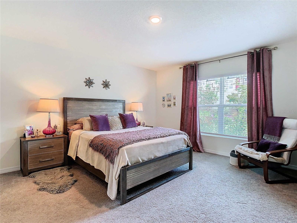
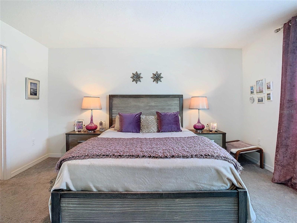
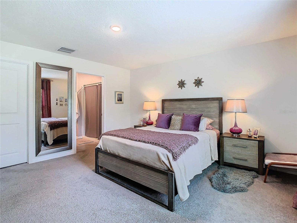
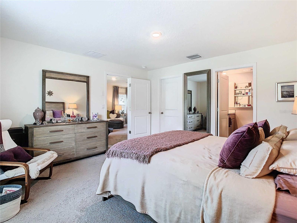
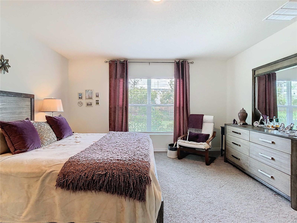
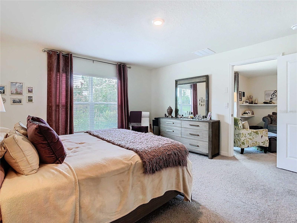
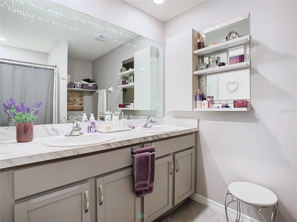
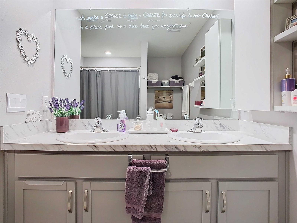
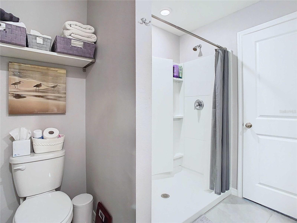
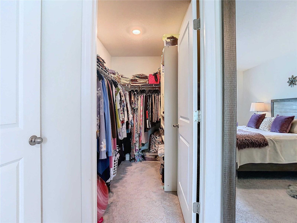
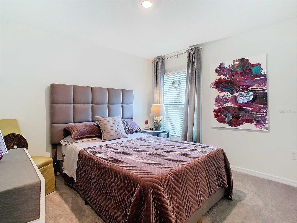
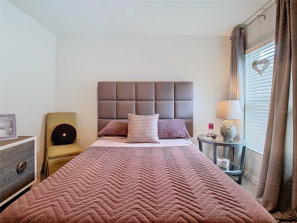
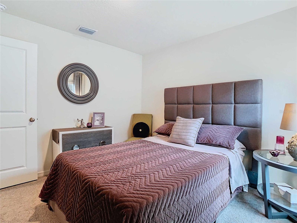
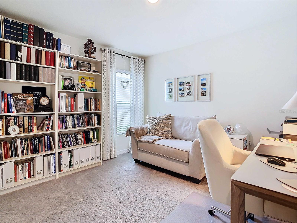
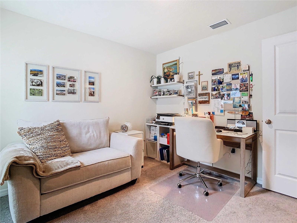
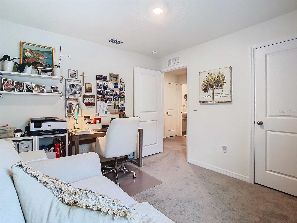
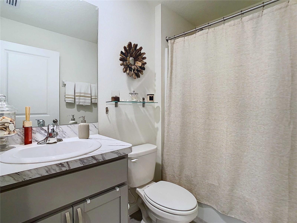
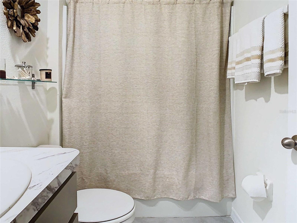
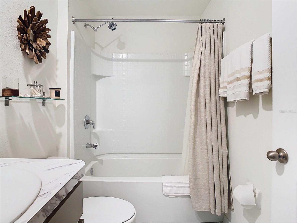
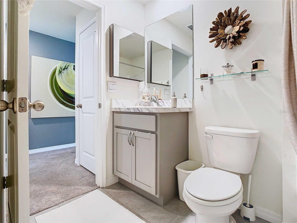
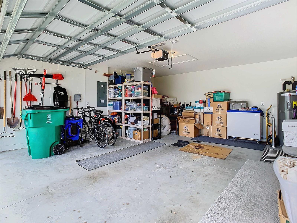
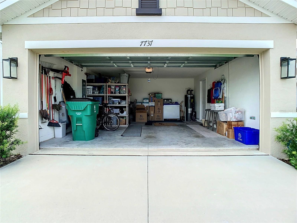
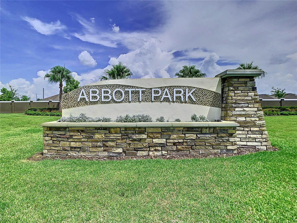
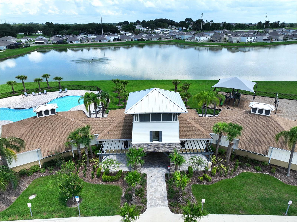
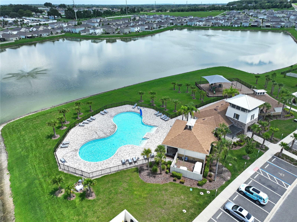
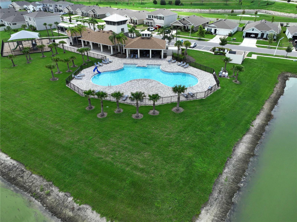
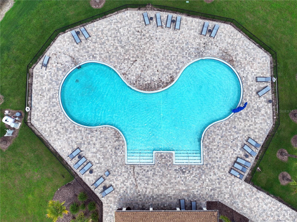
- MLS#: T3540538 ( Residential )
- Street Address: 7737 Sail Clover Lane
- Viewed: 4
- Price: $347,500
- Price sqft: $171
- Waterfront: No
- Year Built: 2022
- Bldg sqft: 2034
- Bedrooms: 3
- Total Baths: 2
- Full Baths: 2
- Garage / Parking Spaces: 2
- Days On Market: 95
- Additional Information
- Geolocation: 28.2697 / -82.1843
- County: PASCO
- City: ZEPHYRHILLS
- Zipcode: 33540
- Subdivision: Zephyr Lakes Sub
- Elementary School: Woodland Elementary PO
- Middle School: Centennial Middle PO
- High School: Zephryhills High School PO
- Provided by: DREAM HOME REALTY GROUP, LLC
- Contact: Victoria Pagan
- 813-344-3807
- DMCA Notice
-
DescriptionWelcome home to Abbott Park! Built in 2022, this pristine single family SMART home is located within an ULTRAFi community. This home features an open floor plan with 3 bedrooms, 2 bathrooms and a 2 car garage with beautifully maintained landscaping. Two bedrooms and a full bathroom are located at the front of the house along with a full bathroom and laundry room. The kitchen contains Stainless Steel Whirlpool appliances and granite counter tops. The primary bedroom is privately located in the rear of the home beyond the Great Room which provides access to a covered lanai. The backyard boasts stunning landscaping and gutters were recently added. The community amenities include an open air clubhouse with a resort style pool, playground and dog park. This home qualifies for Down Payment Assistance, FHA, VA and Conventional Financing. Schedule your showing today!
Property Location and Similar Properties
All
Similar
Features
Appliances
- Cooktop
- Dishwasher
- Disposal
- Dryer
- Electric Water Heater
- Microwave
- Range
- Refrigerator
- Washer
Association Amenities
- Cable TV
- Other
Home Owners Association Fee
- 225.00
Home Owners Association Fee Includes
- Cable TV
- Internet
- Management
Association Name
- Breeze Home
Association Phone
- 813-565-4663
Carport Spaces
- 0.00
Close Date
- 0000-00-00
Cooling
- Central Air
Country
- US
Covered Spaces
- 0.00
Exterior Features
- Garden
- Irrigation System
- Private Mailbox
- Rain Gutters
- Sidewalk
- Sliding Doors
Flooring
- Carpet
- Ceramic Tile
- Tile
Furnished
- Unfurnished
Garage Spaces
- 2.00
Heating
- Central
- Heat Pump
High School
- Zephryhills High School-PO
Insurance Expense
- 0.00
Interior Features
- Open Floorplan
- Smart Home
- Stone Counters
- Thermostat
- Walk-In Closet(s)
Legal Description
- ZEPHYR LAKES SUBDIVISION PHASE 4B PB 85 PG 126 BLOCK 7 LOT 34
Levels
- One
Living Area
- 1516.00
Lot Features
- Landscaped
- Sidewalk
- Paved
Middle School
- Centennial Middle-PO
Area Major
- 33540 - Zephyrhills
Net Operating Income
- 0.00
Occupant Type
- Owner
Open Parking Spaces
- 0.00
Other Expense
- 0.00
Parcel Number
- 21-25-35-018.0-007.00-034.0
Parking Features
- Driveway
- Garage Door Opener
Pets Allowed
- Breed Restrictions
- Yes
Property Condition
- Completed
Property Type
- Residential
Roof
- Shingle
School Elementary
- Woodland Elementary-PO
Sewer
- Public Sewer
Tax Year
- 2023
Township
- 25S
Utilities
- BB/HS Internet Available
- Cable Available
- Cable Connected
- Electricity Available
- Electricity Connected
- Phone Available
- Public
- Street Lights
- Underground Utilities
- Water Available
- Water Connected
Virtual Tour Url
- https://www.propertypanorama.com/instaview/stellar/T3540538
Water Source
- Public
Year Built
- 2022
Zoning Code
- 0PUD
Listing Data ©2024 Pinellas/Central Pasco REALTOR® Organization
The information provided by this website is for the personal, non-commercial use of consumers and may not be used for any purpose other than to identify prospective properties consumers may be interested in purchasing.Display of MLS data is usually deemed reliable but is NOT guaranteed accurate.
Datafeed Last updated on October 16, 2024 @ 12:00 am
©2006-2024 brokerIDXsites.com - https://brokerIDXsites.com
Sign Up Now for Free!X
Call Direct: Brokerage Office: Mobile: 727.710.4938
Registration Benefits:
- New Listings & Price Reduction Updates sent directly to your email
- Create Your Own Property Search saved for your return visit.
- "Like" Listings and Create a Favorites List
* NOTICE: By creating your free profile, you authorize us to send you periodic emails about new listings that match your saved searches and related real estate information.If you provide your telephone number, you are giving us permission to call you in response to this request, even if this phone number is in the State and/or National Do Not Call Registry.
Already have an account? Login to your account.

