
- Jackie Lynn, Broker,GRI,MRP
- Acclivity Now LLC
- Signed, Sealed, Delivered...Let's Connect!
Featured Listing

12976 98th Street
- Home
- Property Search
- Search results
- 9448 Lemon Drop Loop, RUSKIN, FL 33573
Property Photos
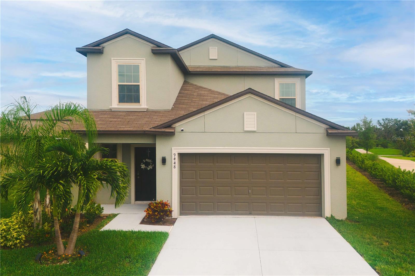

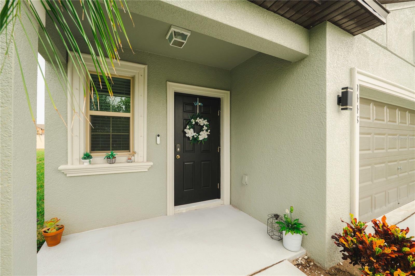
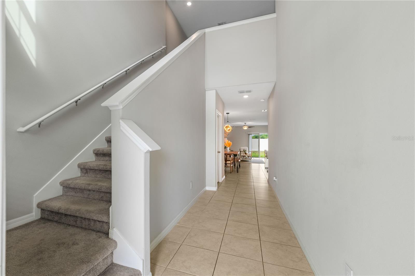
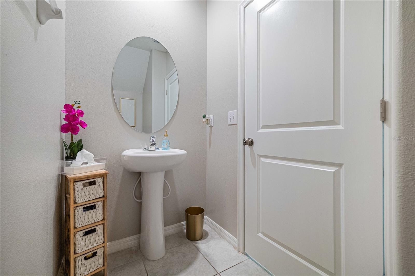
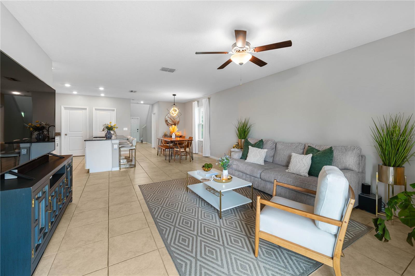
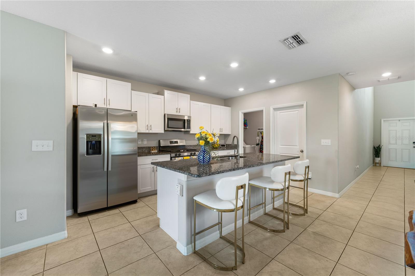
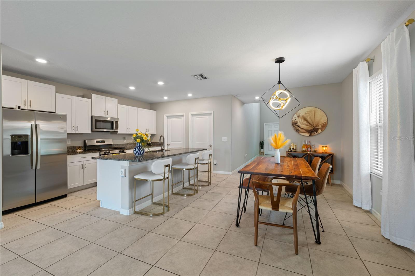
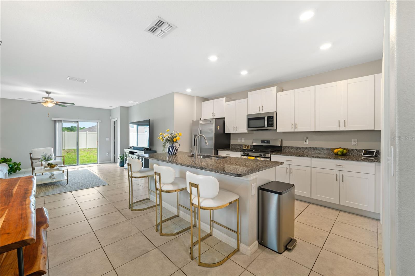
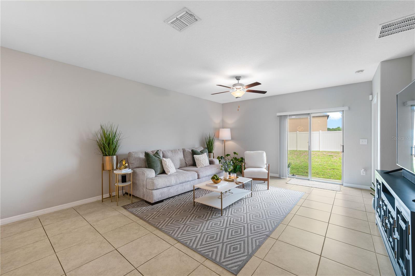
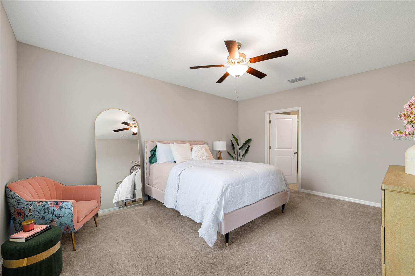
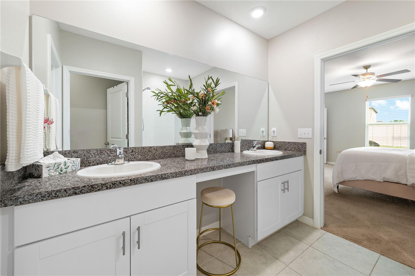
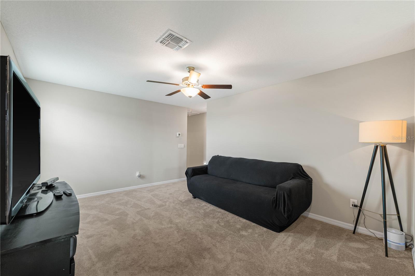
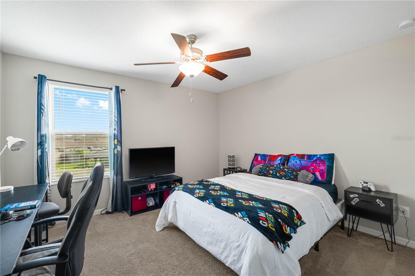
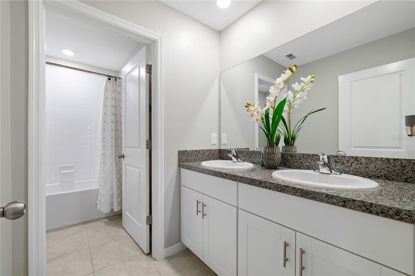
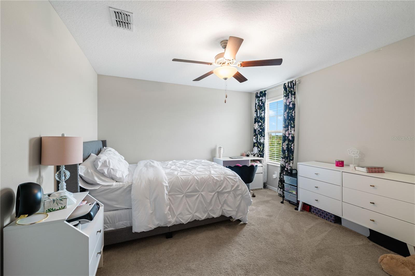
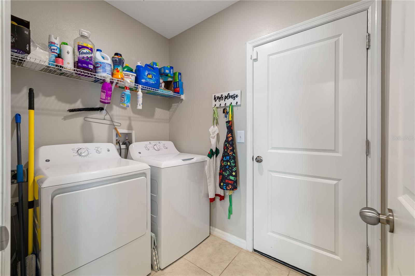
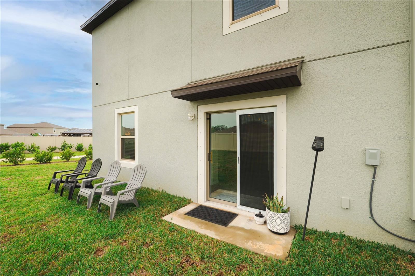
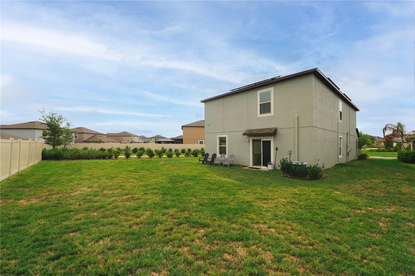
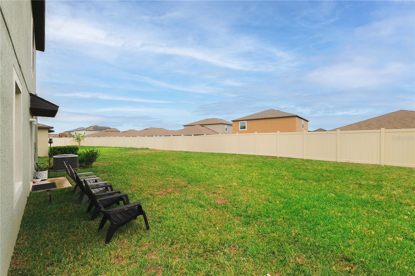
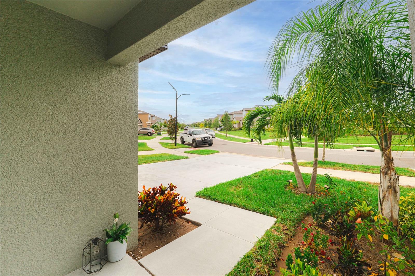
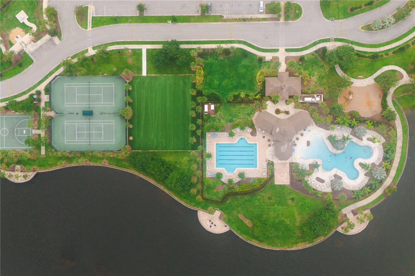
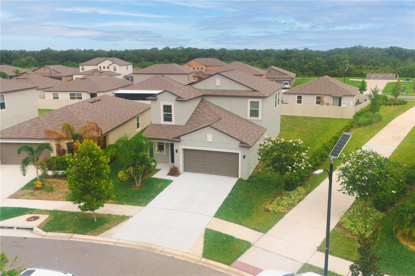
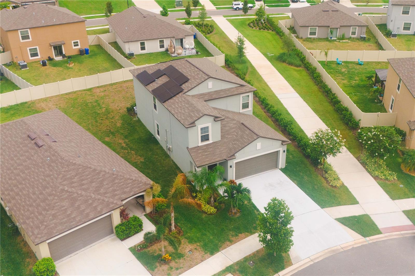
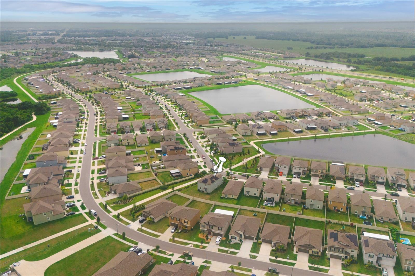
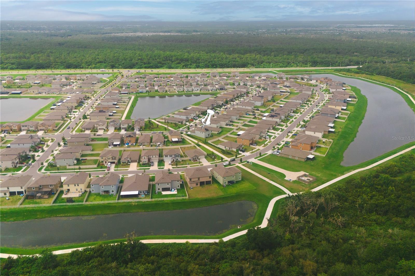
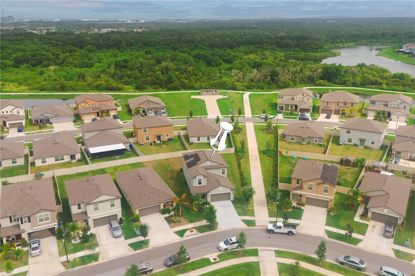
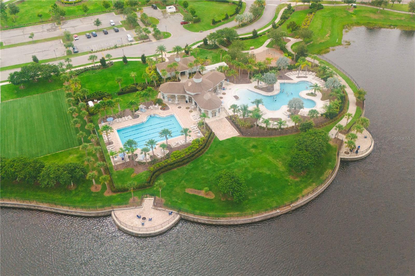
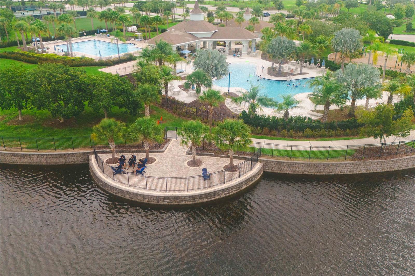
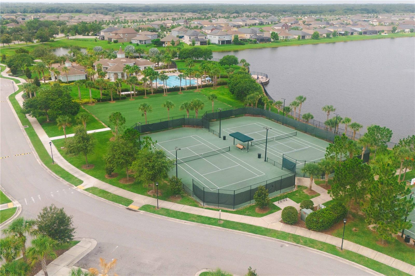
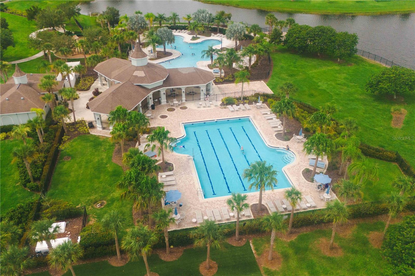
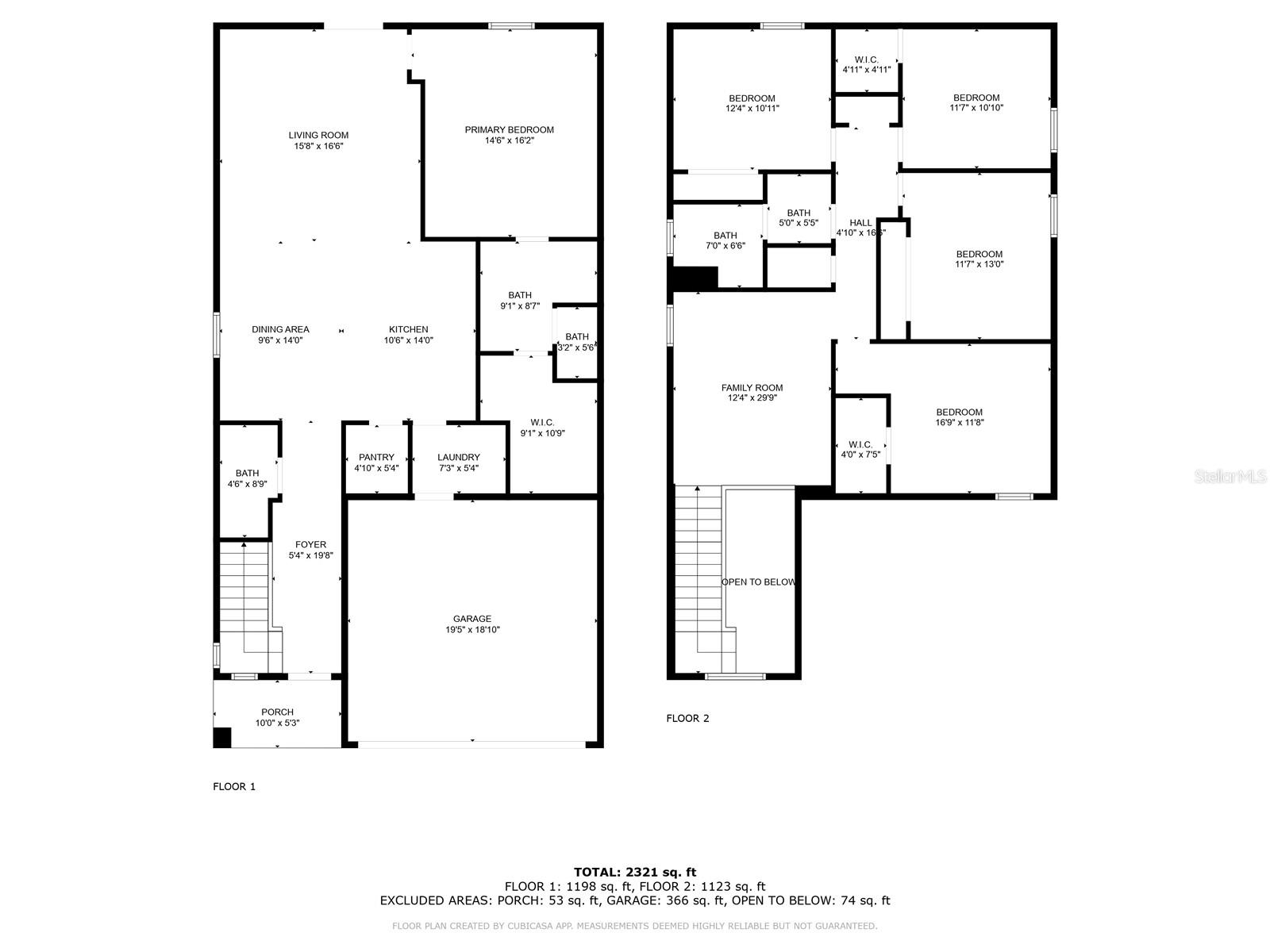
- MLS#: T3540036 ( Residential )
- Street Address: 9448 Lemon Drop Loop
- Viewed: 5
- Price: $440,000
- Price sqft: $158
- Waterfront: No
- Year Built: 2022
- Bldg sqft: 2789
- Bedrooms: 5
- Total Baths: 3
- Full Baths: 2
- 1/2 Baths: 1
- Garage / Parking Spaces: 2
- Days On Market: 98
- Additional Information
- Geolocation: 27.7682 / -82.3573
- County: HILLSBOROUGH
- City: RUSKIN
- Zipcode: 33573
- Subdivision: Belmont South Ph 2f
- Elementary School: Doby Elementary HB
- Middle School: Eisenhower HB
- High School: East Bay HB
- Provided by: EXP REALTY LLC
- Contact: Adamelys Valladares
- 888-883-8509
- DMCA Notice
-
DescriptionMOTIVATED SELLER BRING ON ALL OFFERS. beautiful two story home offers an open layout on the first floor, perfect for family living and entertaining, with a dining room, kitchen, and living room seamlessly connected. The main floor also features a private owners suite with an ensuite bathroom. Upstairs, youll find four additional bedrooms and a versatile loft. Living in the Belmont Manors community provides access to resort style amenities, including a swimming pool, tennis and basketball courts, and playgrounds. The community is conveniently located near schools, shopping centers like Westfield Brandon Mall, and healthcare facilities schedule a showing and make this dream home yours!!!!
Property Location and Similar Properties
All
Similar
Features
Appliances
- Dishwasher
- Electric Water Heater
- Microwave
- Range
- Refrigerator
Home Owners Association Fee
- 165.00
Association Name
- SHAWNDEL KAISER
Association Phone
- 813-993-4000
Carport Spaces
- 0.00
Close Date
- 0000-00-00
Cooling
- Central Air
Country
- US
Covered Spaces
- 0.00
Exterior Features
- Other
Flooring
- Carpet
- Ceramic Tile
Garage Spaces
- 2.00
Heating
- Central
High School
- East Bay-HB
Insurance Expense
- 0.00
Interior Features
- Ninguno
Legal Description
- BELMONT SOUTH PHASE 2F LOT 39 BLOCK 24
Levels
- One
Living Area
- 2415.00
Middle School
- Eisenhower-HB
Area Major
- 33573 - Sun City Center / Ruskin
Net Operating Income
- 0.00
Occupant Type
- Owner
Open Parking Spaces
- 0.00
Other Expense
- 0.00
Parcel Number
- U-24-31-19-C5D-000024-00039.0
Pets Allowed
- Yes
Property Type
- Residential
Roof
- Other
School Elementary
- Doby Elementary-HB
Sewer
- Public Sewer
Tax Year
- 2023
Township
- 31
Utilities
- Cable Available
Virtual Tour Url
- https://www.propertypanorama.com/instaview/stellar/T3540036
Water Source
- Public
Year Built
- 2022
Zoning Code
- PD
Listing Data ©2024 Pinellas/Central Pasco REALTOR® Organization
The information provided by this website is for the personal, non-commercial use of consumers and may not be used for any purpose other than to identify prospective properties consumers may be interested in purchasing.Display of MLS data is usually deemed reliable but is NOT guaranteed accurate.
Datafeed Last updated on October 16, 2024 @ 12:00 am
©2006-2024 brokerIDXsites.com - https://brokerIDXsites.com
Sign Up Now for Free!X
Call Direct: Brokerage Office: Mobile: 727.710.4938
Registration Benefits:
- New Listings & Price Reduction Updates sent directly to your email
- Create Your Own Property Search saved for your return visit.
- "Like" Listings and Create a Favorites List
* NOTICE: By creating your free profile, you authorize us to send you periodic emails about new listings that match your saved searches and related real estate information.If you provide your telephone number, you are giving us permission to call you in response to this request, even if this phone number is in the State and/or National Do Not Call Registry.
Already have an account? Login to your account.

