
- Jackie Lynn, Broker,GRI,MRP
- Acclivity Now LLC
- Signed, Sealed, Delivered...Let's Connect!
Featured Listing

12976 98th Street
- Home
- Property Search
- Search results
- 31534 Westbury Estates Avenue, WESLEY CHAPEL, FL 33545
Property Photos
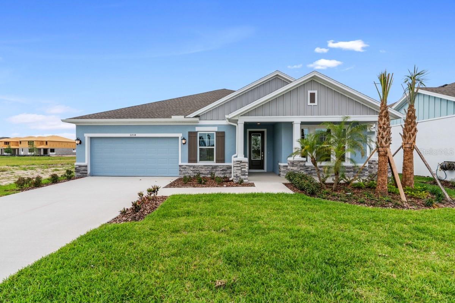

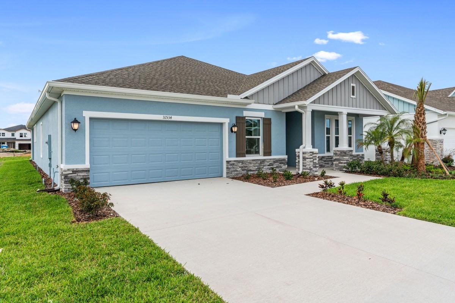
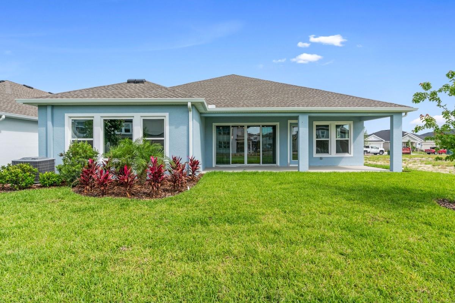
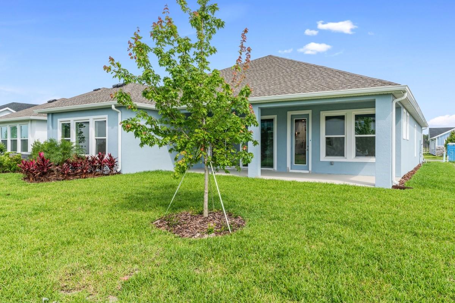
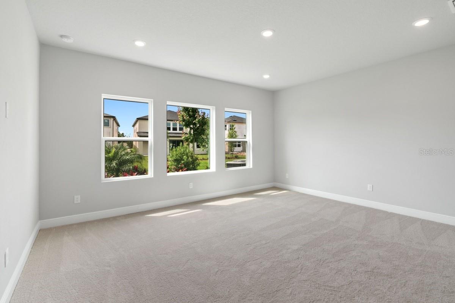
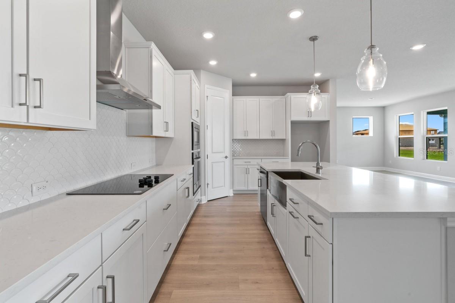
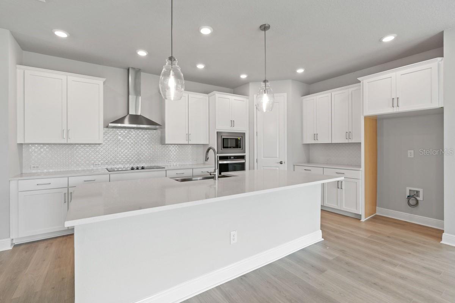
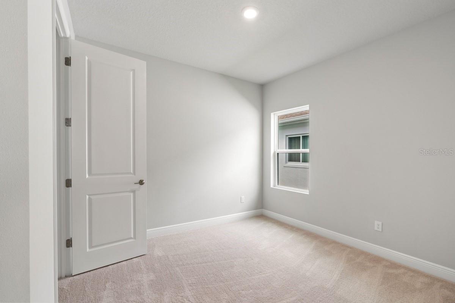
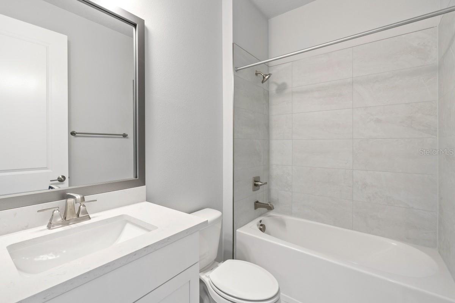
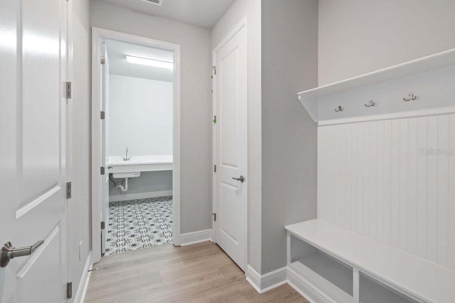
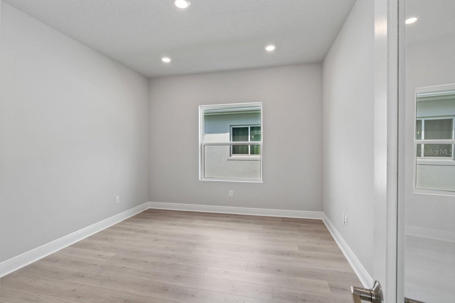
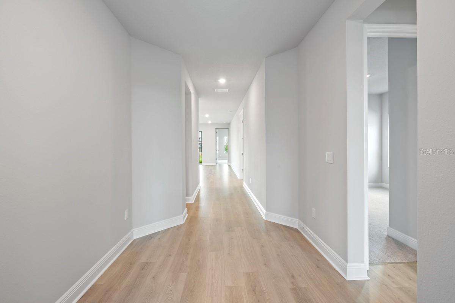
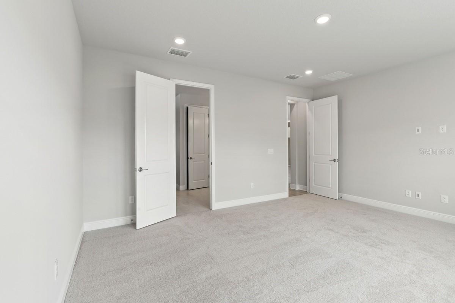
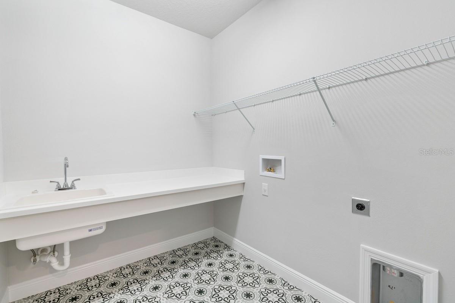
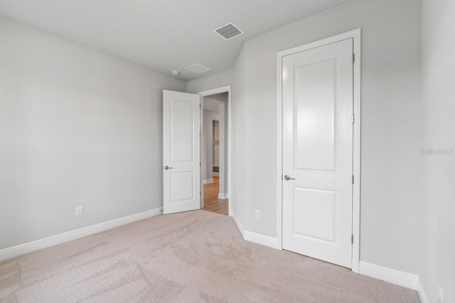
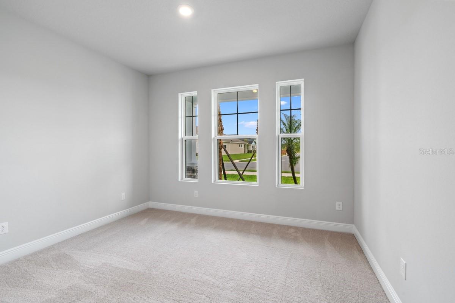
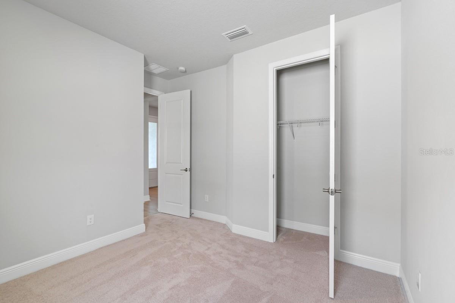
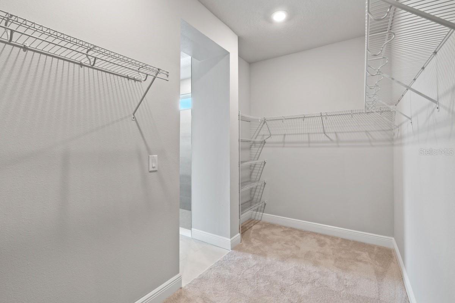
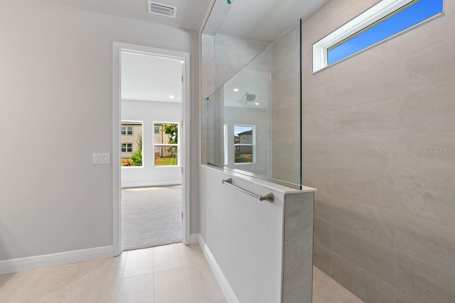
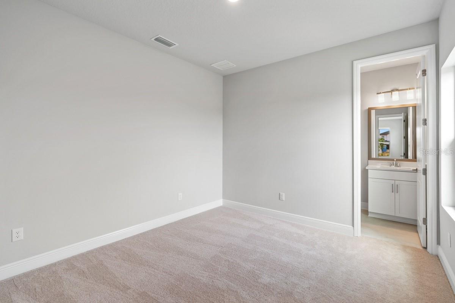
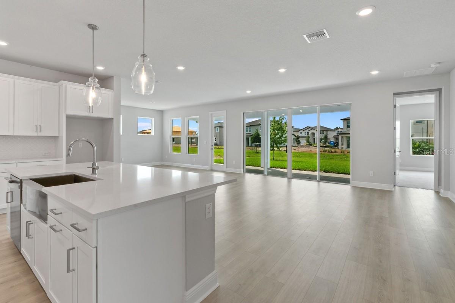
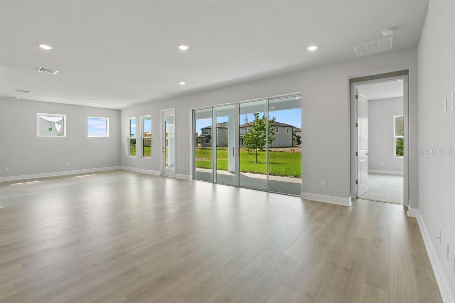
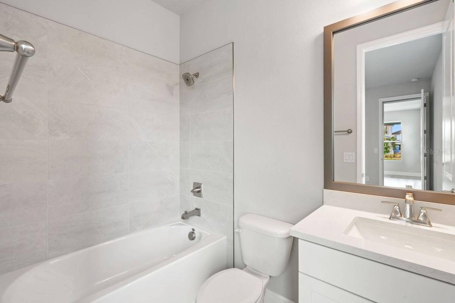
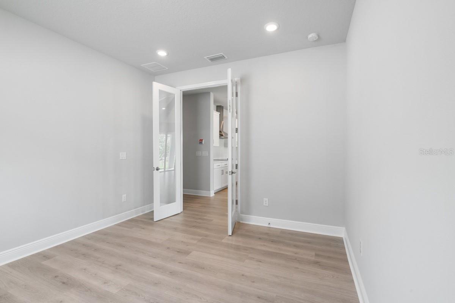
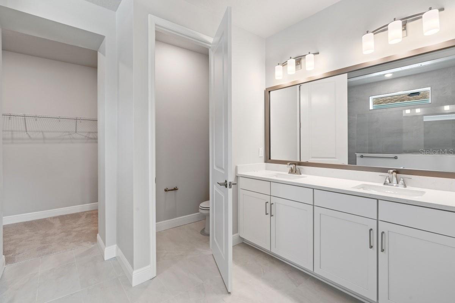
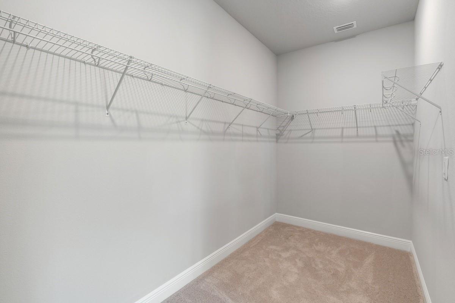
























- MLS#: T3539853 ( Residential )
- Street Address: 31534 Westbury Estates Avenue
- Viewed: 6
- Price: $650,000
- Price sqft: $179
- Waterfront: No
- Year Built: 2023
- Bldg sqft: 3628
- Bedrooms: 4
- Total Baths: 3
- Full Baths: 3
- Garage / Parking Spaces: 2
- Days On Market: 75
- Additional Information
- Geolocation: 28.2418 / -82.2947
- County: PASCO
- City: WESLEY CHAPEL
- Zipcode: 33545
- Subdivision: Chapel Crossings Pcls D H
- Elementary School: New River Elementary
- Middle School: Thomas E Weightman Middle PO
- High School: Wesley Chapel High PO
- Provided by: FLORIDA EXECUTIVE REALTY
- Contact: Rose Mays
- 813-908-8500
- DMCA Notice
-
DescriptionGood as new... just one year old! SELLER IS RELOCATING! This beautiful 4 BR/3 Bath home is located in Chapel Crossings, Wesley Chapel. The streamlined designer kitchen includes a corner pantry, wrap around quartz counters, and a presentation island. Owners Retreat, featuring a luxurious bathroom, double vanity and a wardrobe expanding walk in closet. The spacious study presents a versatile opportunity to create your ideal home office, a welcoming den, or reading lounge. The extra bedrooms are ideal spaces to grow, a private suite offers the ideal arrangement for guests. The mudroom and enhanced laundry room are very convenient. Community has resort style amenities that include a zero entry pool, lazy river, trail system for your morning run, dog parks, playground, fitness center & clubhouse wi/catering kitchen!
Property Location and Similar Properties
All
Similar
Features
Appliances
- Built-In Oven
- Cooktop
- Dishwasher
- Disposal
- Electric Water Heater
- Exhaust Fan
- Microwave
- Range Hood
- Refrigerator
- Water Softener
Association Amenities
- Clubhouse
- Fitness Center
- Playground
- Pool
Home Owners Association Fee
- 110.00
Home Owners Association Fee Includes
- Common Area Taxes
- Pool
- Escrow Reserves Fund
- Recreational Facilities
Association Name
- Crown Development July Clayton
Association Phone
- 813-994-2277
Carport Spaces
- 0.00
Close Date
- 0000-00-00
Cooling
- Central Air
Country
- US
Covered Spaces
- 0.00
Exterior Features
- Irrigation System
- Sidewalk
- Sliding Doors
Flooring
- Carpet
- Laminate
- Tile
Furnished
- Unfurnished
Garage Spaces
- 2.00
Heating
- Central
- Electric
High School
- Wesley Chapel High-PO
Insurance Expense
- 0.00
Interior Features
- Ceiling Fans(s)
- In Wall Pest System
- Kitchen/Family Room Combo
- Living Room/Dining Room Combo
- Open Floorplan
- Primary Bedroom Main Floor
- Solid Surface Counters
- Solid Wood Cabinets
- Split Bedroom
- Window Treatments
Legal Description
- CHAPEL CROSSINGS PARCELS D & H PB 86 PG 139 BLOCK 6 LOT 8
Levels
- One
Living Area
- 2529.00
Lot Features
- In County
- Landscaped
- Sidewalk
- Paved
Middle School
- Thomas E Weightman Middle-PO
Area Major
- 33545 - Wesley Chapel
Net Operating Income
- 0.00
Occupant Type
- Owner
Open Parking Spaces
- 0.00
Other Expense
- 0.00
Parcel Number
- 20-26-10-006.0-006.00-008.0
Parking Features
- Garage Door Opener
- Oversized
Pets Allowed
- Yes
Property Condition
- Completed
Property Type
- Residential
Roof
- Shingle
School Elementary
- New River Elementary
Sewer
- Public Sewer
Style
- Traditional
Tax Year
- 2023
Township
- 26S
Utilities
- BB/HS Internet Available
- Cable Available
- Electricity Available
- Electricity Connected
- Sewer Available
- Sewer Connected
- Street Lights
- Underground Utilities
- Water Available
- Water Connected
Virtual Tour Url
- https://www.propertypanorama.com/instaview/stellar/T3539853
Water Source
- Public
Year Built
- 2023
Zoning Code
- MPUD
Listing Data ©2024 Pinellas/Central Pasco REALTOR® Organization
The information provided by this website is for the personal, non-commercial use of consumers and may not be used for any purpose other than to identify prospective properties consumers may be interested in purchasing.Display of MLS data is usually deemed reliable but is NOT guaranteed accurate.
Datafeed Last updated on October 16, 2024 @ 12:00 am
©2006-2024 brokerIDXsites.com - https://brokerIDXsites.com
Sign Up Now for Free!X
Call Direct: Brokerage Office: Mobile: 727.710.4938
Registration Benefits:
- New Listings & Price Reduction Updates sent directly to your email
- Create Your Own Property Search saved for your return visit.
- "Like" Listings and Create a Favorites List
* NOTICE: By creating your free profile, you authorize us to send you periodic emails about new listings that match your saved searches and related real estate information.If you provide your telephone number, you are giving us permission to call you in response to this request, even if this phone number is in the State and/or National Do Not Call Registry.
Already have an account? Login to your account.

