
- Jackie Lynn, Broker,GRI,MRP
- Acclivity Now LLC
- Signed, Sealed, Delivered...Let's Connect!
Featured Listing

12976 98th Street
- Home
- Property Search
- Search results
- 12843 Darby Ridge Drive, TAMPA, FL 33624
Property Photos


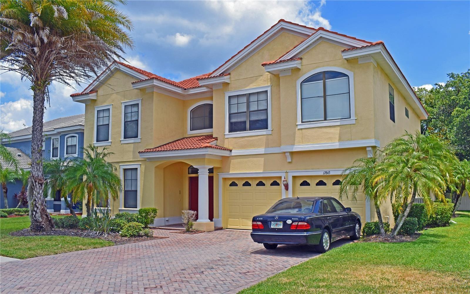
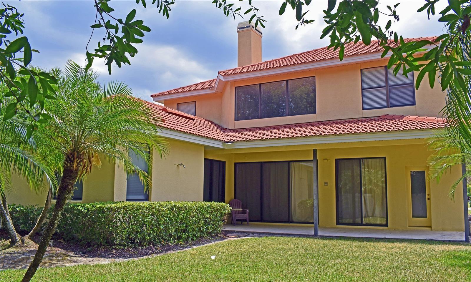

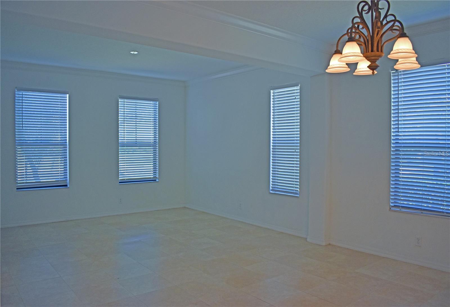
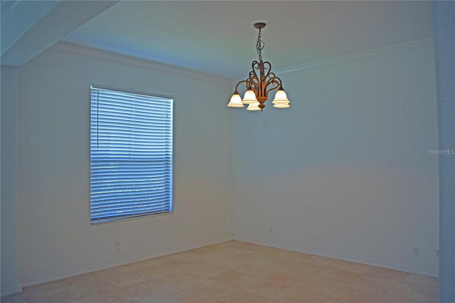
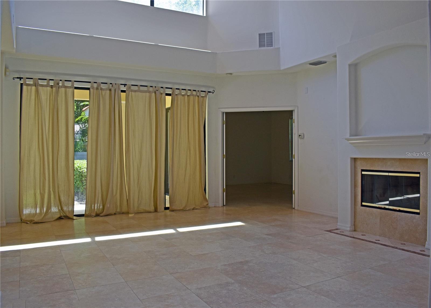
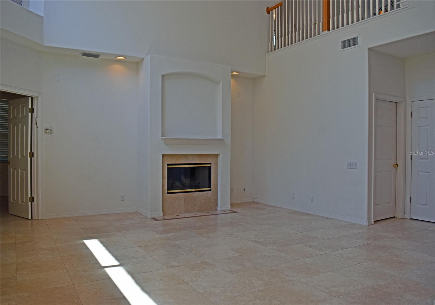
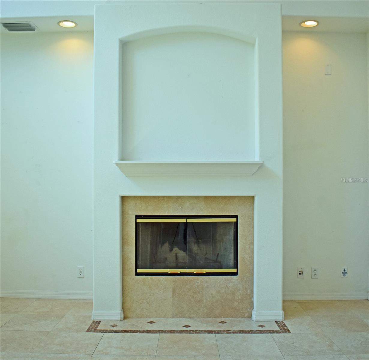


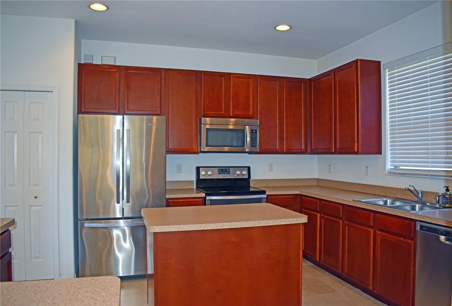
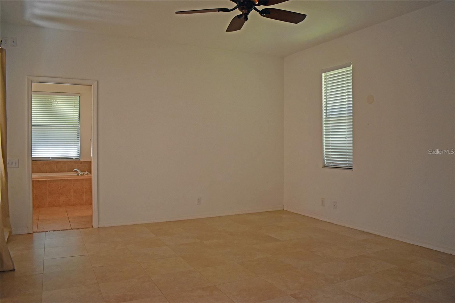
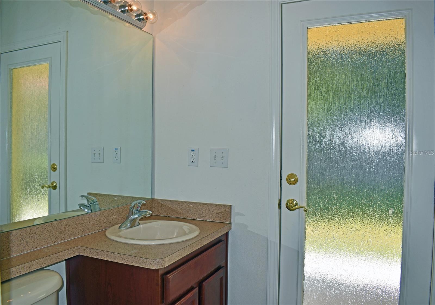
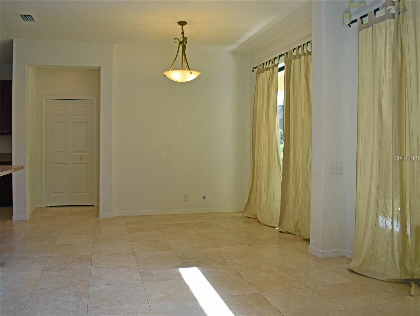
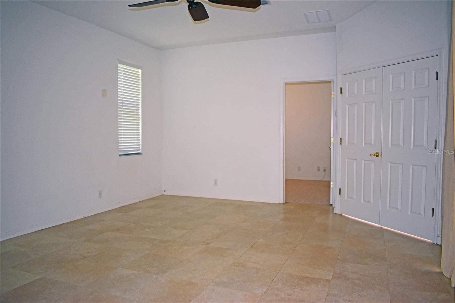
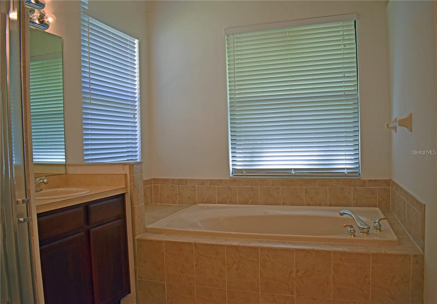
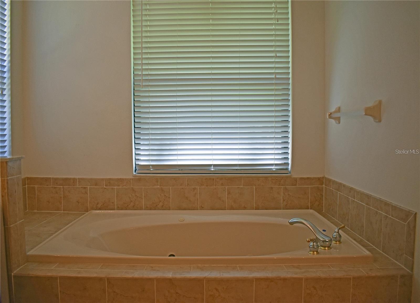

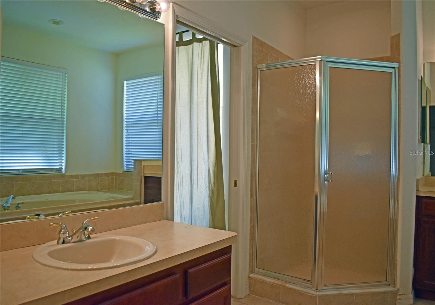

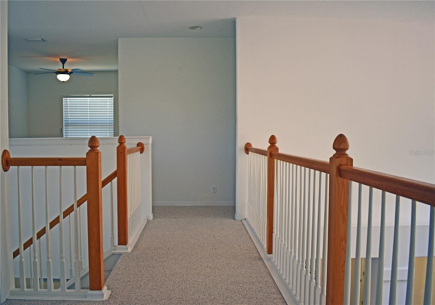
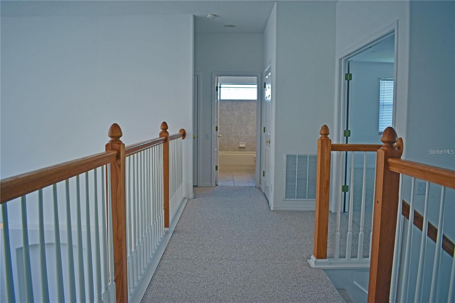

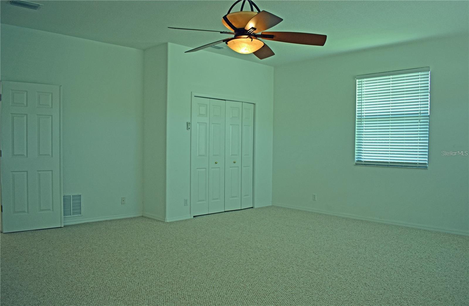

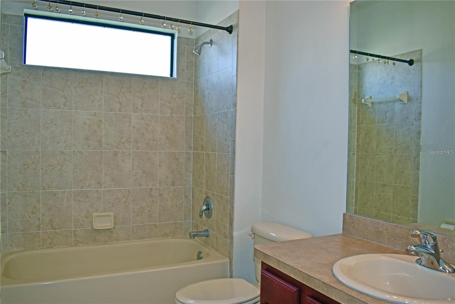

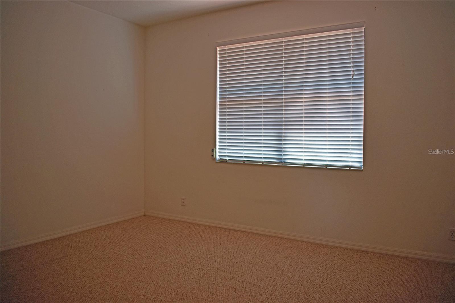
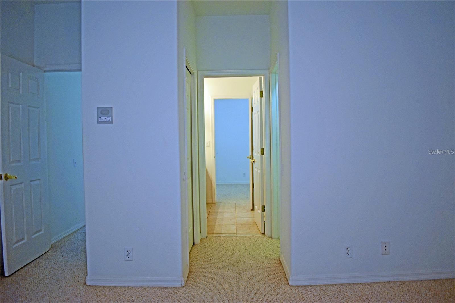
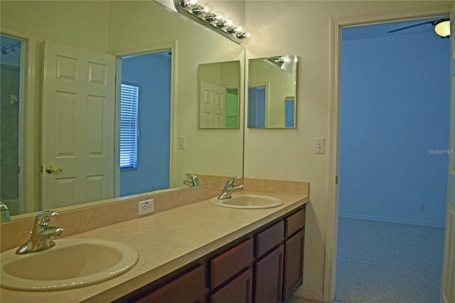
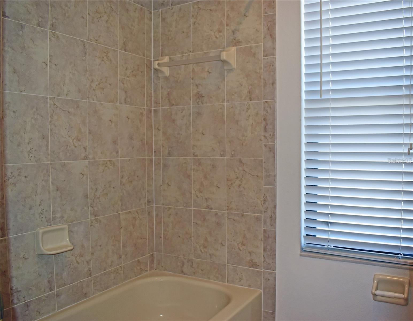
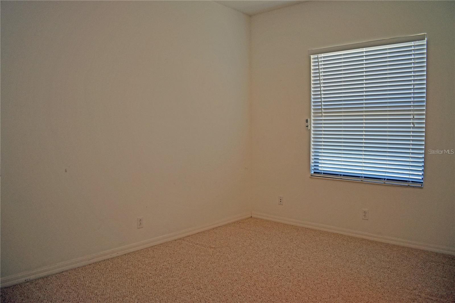
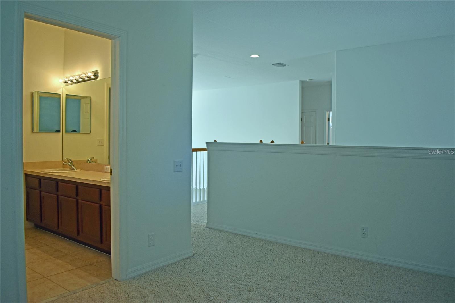
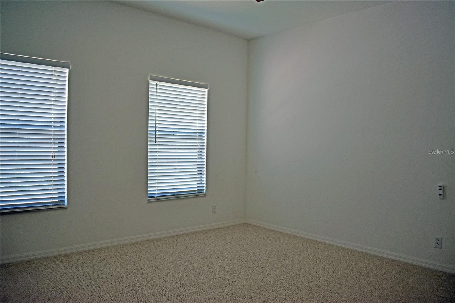
- MLS#: T3539481 ( Residential Lease )
- Street Address: 12843 Darby Ridge Drive
- Viewed: 4
- Price: $4,000
- Price sqft: $1
- Waterfront: No
- Year Built: 2005
- Bldg sqft: 4661
- Bedrooms: 5
- Total Baths: 4
- Full Baths: 3
- 1/2 Baths: 1
- Garage / Parking Spaces: 2
- Days On Market: 103
- Additional Information
- Geolocation: 28.0619 / -82.5214
- County: HILLSBOROUGH
- City: TAMPA
- Zipcode: 33624
- Subdivision: Carrollwood Crossing
- Provided by: CENTURY 21 ELITE LOCATIONS, INC
- Contact: Ruddy Hostia LLC
- 813-960-0999
- DMCA Notice
-
DescriptionAmazing opportunity to rent in the sought after community of Carrollwood Crossing. Everything has been meticulously maintained and professionally updated. This incredible home features 5 bed. 3.5 baths with the ultimate in luxury and comfort for suburban living. Featuring dramatic 30 ft. ceilings, open floor plan filled with natural light, hardwood cabinetry thru out, beautiful tile flooring, and newer carpeting. Once through the large double front doors you are greeted by a grand foyer, impressive staircase and gorgeous ceramic tile leading to the family room, formal D.R. and into the oversized L.R. Large windows throughout and large sliding glass doors leading out to the patio and a cozy real wood burning fireplace. The L.R. is perfect for entertaining or quiet evenings. Looking over the L.R. is the oversized gourmet kitchen complete with upgraded S/S appliances, center island, 42" wood cabinets, pantry and full breakfast room overlooking the large back yard. The downstairs also features an oversized Master Bed., with equally oversized master bathroom with his and her sinks, garden tub with separate shower, large walk in closets and separate water closet. The master bed. also features a separate study only accessible from the master bed. itself, great for a nursery or sitting area. Upstairs features 3 more oversized bedrooms, loft as well as a huge bedroom which can be utilized as an impressive Media room, additional F.R., office, or bonus room. Call today for your private showing.
Property Location and Similar Properties
All
Similar
Features
Appliances
- Dishwasher
- Disposal
- Electric Water Heater
- Freezer
- Ice Maker
- Microwave
- Range
- Refrigerator
Home Owners Association Fee
- 0.00
Association Name
- Ruddy Hostia
Carport Spaces
- 0.00
Close Date
- 0000-00-00
Cooling
- Central Air
Country
- US
Covered Spaces
- 0.00
Exterior Features
- Irrigation System
- Outdoor Shower
- Rain Gutters
- Sidewalk
Flooring
- Carpet
- Tile
Furnished
- Unfurnished
Garage Spaces
- 2.00
Heating
- Central
Insurance Expense
- 0.00
Interior Features
- Built-in Features
- Ceiling Fans(s)
- High Ceilings
- Solid Wood Cabinets
- Split Bedroom
- Thermostat
- Vaulted Ceiling(s)
- Walk-In Closet(s)
- Window Treatments
Levels
- Two
Living Area
- 3776.00
Lot Features
- In County
- Sidewalk
- Paved
Area Major
- 33624 - Tampa / Northdale
Net Operating Income
- 0.00
Occupant Type
- Vacant
Open Parking Spaces
- 0.00
Other Expense
- 0.00
Owner Pays
- None
Parcel Number
- U-08-28-18-76C-000000-00021.0
Parking Features
- Driveway
- Oversized
Pets Allowed
- Breed Restrictions
- Number Limit
Property Type
- Residential Lease
Sewer
- Public Sewer
Utilities
- Electricity Connected
- Public
- Street Lights
- Water Connected
Virtual Tour Url
- https://www.propertypanorama.com/instaview/stellar/T3539481
Water Source
- Public
Year Built
- 2005
Listing Data ©2024 Pinellas/Central Pasco REALTOR® Organization
The information provided by this website is for the personal, non-commercial use of consumers and may not be used for any purpose other than to identify prospective properties consumers may be interested in purchasing.Display of MLS data is usually deemed reliable but is NOT guaranteed accurate.
Datafeed Last updated on October 16, 2024 @ 12:00 am
©2006-2024 brokerIDXsites.com - https://brokerIDXsites.com
Sign Up Now for Free!X
Call Direct: Brokerage Office: Mobile: 727.710.4938
Registration Benefits:
- New Listings & Price Reduction Updates sent directly to your email
- Create Your Own Property Search saved for your return visit.
- "Like" Listings and Create a Favorites List
* NOTICE: By creating your free profile, you authorize us to send you periodic emails about new listings that match your saved searches and related real estate information.If you provide your telephone number, you are giving us permission to call you in response to this request, even if this phone number is in the State and/or National Do Not Call Registry.
Already have an account? Login to your account.

