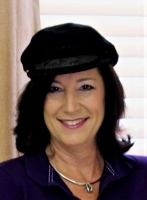
- Jackie Lynn, Broker,GRI,MRP
- Acclivity Now LLC
- Signed, Sealed, Delivered...Let's Connect!
Featured Listing

12976 98th Street
- Home
- Property Search
- Search results
- 1714 Fern Street, TAMPA, FL 33610
Property Photos
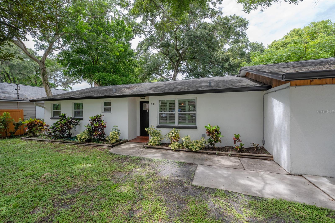


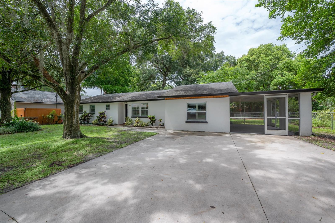
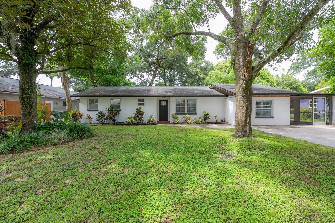

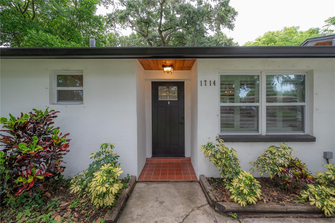

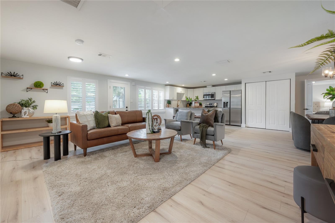
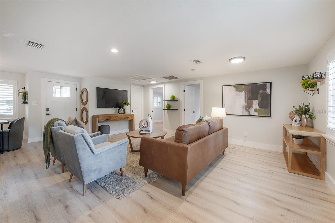


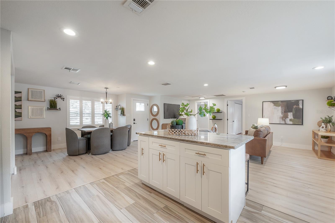
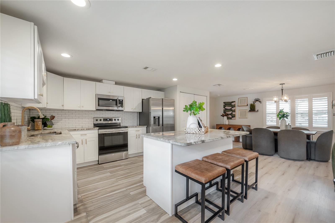

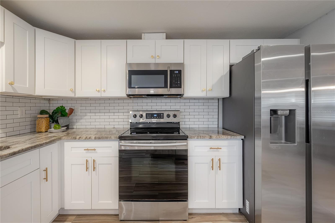
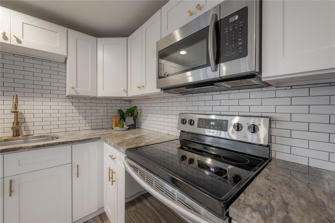
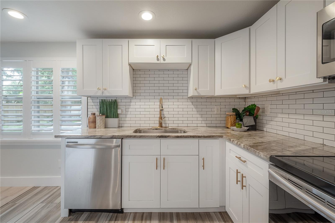
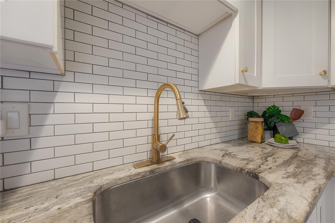



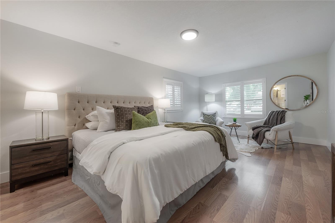
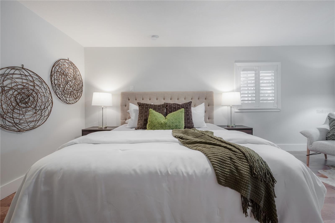
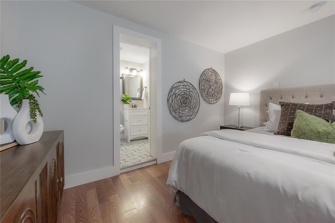
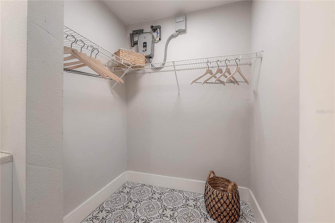
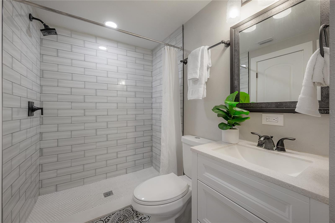
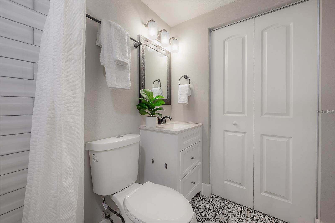
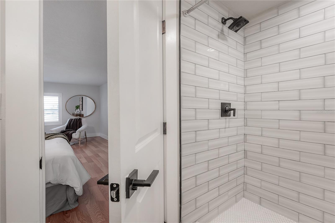
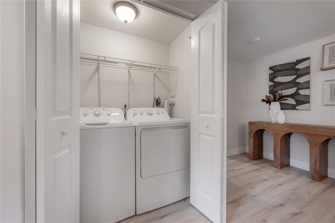
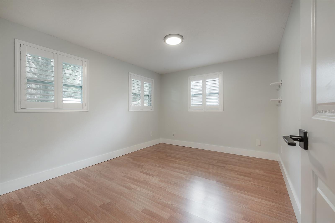
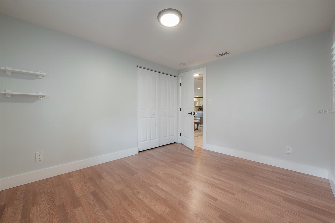
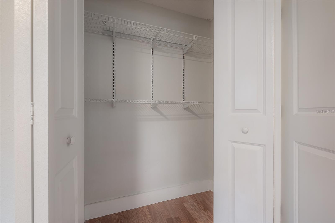

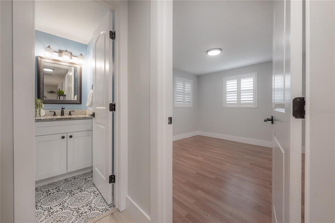

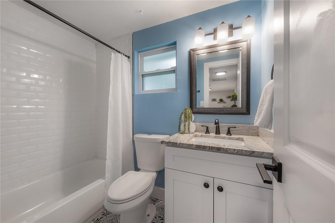

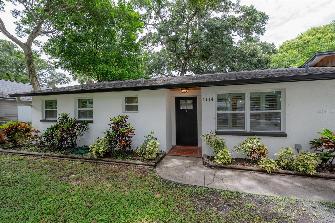
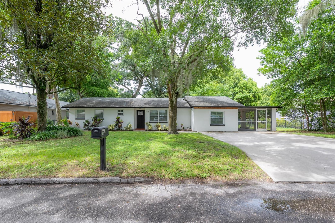
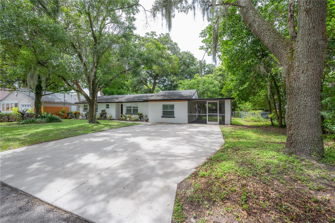
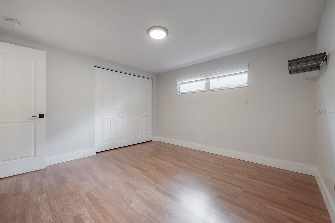
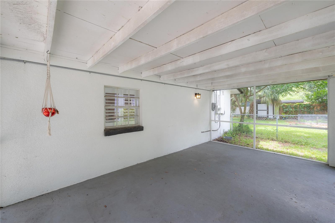
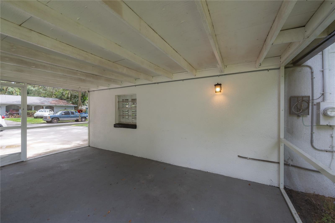
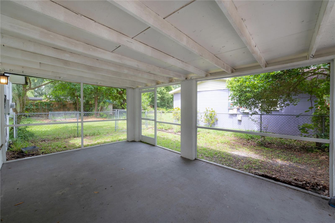
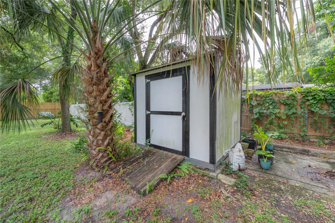
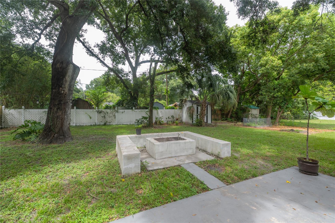
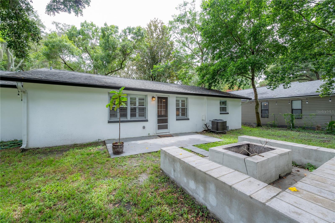

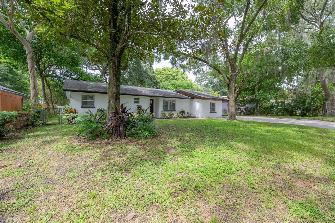
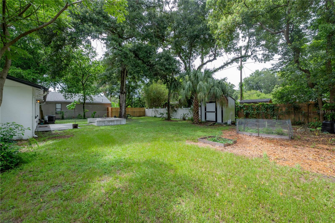
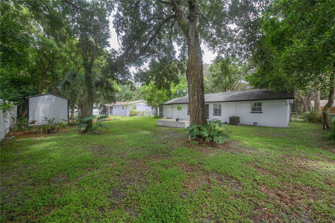
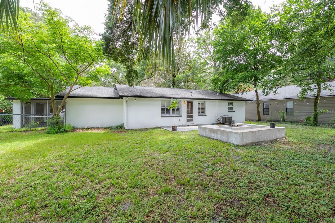




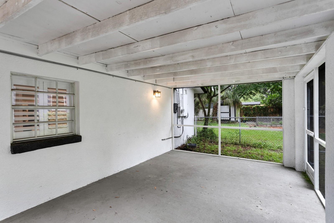

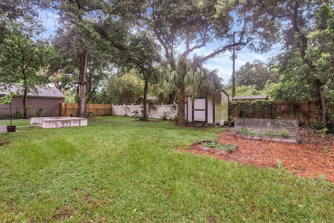
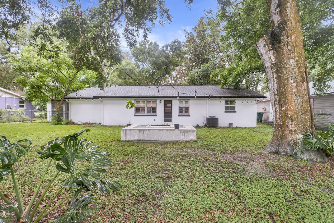
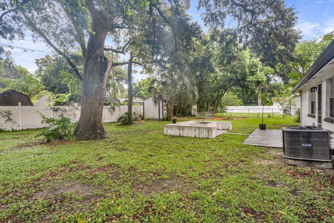
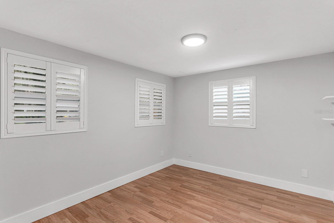

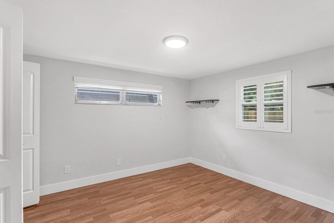
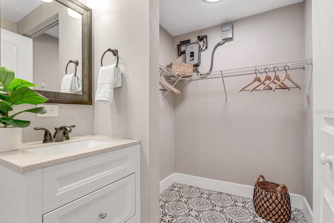

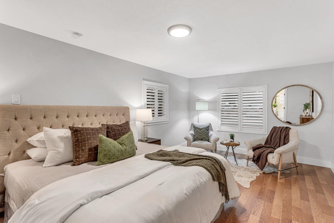
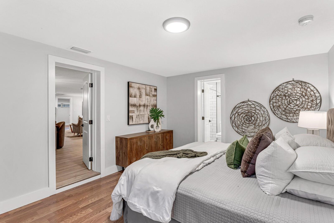
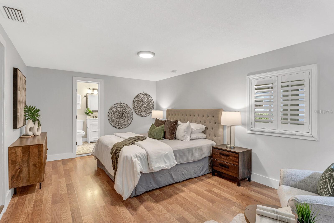
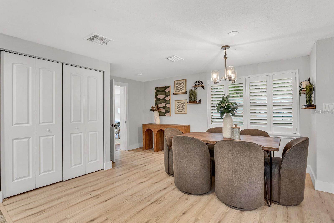
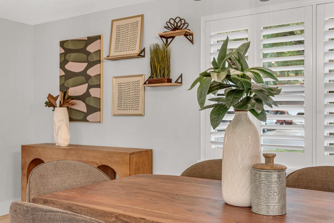
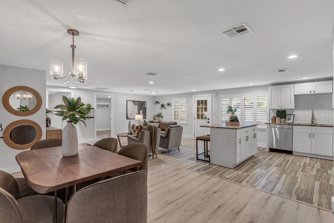
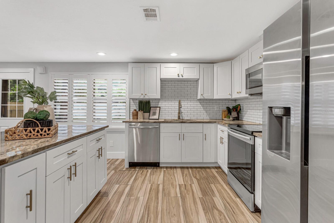
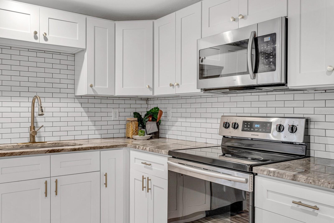

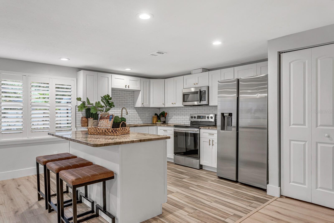

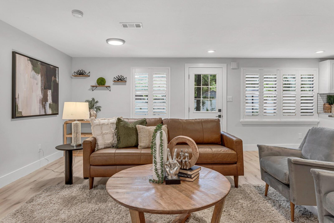
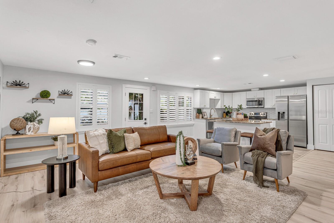


- MLS#: T3539283 ( Residential )
- Street Address: 1714 Fern Street
- Viewed: 6
- Price: $439,900
- Price sqft: $270
- Waterfront: No
- Year Built: 1977
- Bldg sqft: 1632
- Bedrooms: 3
- Total Baths: 2
- Full Baths: 2
- Garage / Parking Spaces: 1
- Days On Market: 95
- Additional Information
- Geolocation: 28.005 / -82.4399
- County: HILLSBOROUGH
- City: TAMPA
- Zipcode: 33610
- Elementary School: Foster HB
- Middle School: Sligh HB
- High School: Hillsborough HB
- Provided by: LOMBARDO HEIGHTS LLC
- Contact: Jackie De La Rosa
- 813-335-2626
- DMCA Notice
-
DescriptionBack on market buyer's financing fell through! Lender offering up to $5,000 credit if buyer uses preferred lender (terms apply). Discover your perfect seminole heights home or next savvy investment! Situated in the heart of the ever popular old seminole heights, this beautifully updated 1970s ranch style residence is ready to welcome you home. This vibrant neighborhood is renowned for its historic allure, featuring an eclectic mix of charming homes and a variety of trendy local businesses, with new small businesses opening all the time! Our 3 favorite things about this home: the spaciousness and openness of the main living/kitchen/dining area. The expansive outdoor space, with an oversized lot boasting a large backyard and a screened lanai. The prime location in old seminole heights, close to local businesses and the hillsborough river. Enjoy the convenience of being near downtown tampa, armature works, and tampa international airport, making this an ideal central location for both work and play. Step inside this thoughtfully renovated home and be greeted by the open main living area, featuring new engineered hardwood flooring installed in 2024. The updated kitchen showcases white shaker cabinetry, granite countertops, brass handles, a subway tile backsplash, and sleek stainless steel appliances. The split floor plan ensures privacy, with a generous primary suite complete with a large bedroom, walk in closet, and a renovated bathroom. The laundry closet is also conveniently located near the primary suite. Two spacious guest rooms offer ample space for family or visitors. Situated on a sprawling 9,265 sqft lot, this home offers plenty of outdoor space with a large driveway, a substantial backyard, and a bonus screened lanai perfect for relaxing or entertaining. Updates completed most recently (2024) include engineered hardwood flooring, updated light fixtures, interior painting, exterior pressure washing whether youre a first time homebuyer looking for an ideal starter home or an investor seeking a prime rental opportunity, this home is a fantastic choice. Dont miss out on this amazing chance to own a piece of old seminole heights! Schedule your showing today and start living the vibrant, trendy lifestyle you've always dreamed of!
Property Location and Similar Properties
All
Similar
Features
Appliances
- Dishwasher
- Disposal
- Exhaust Fan
- Ice Maker
- Microwave
- Range
- Refrigerator
- Tankless Water Heater
Home Owners Association Fee
- 0.00
Carport Spaces
- 1.00
Close Date
- 0000-00-00
Cooling
- Central Air
Country
- US
Covered Spaces
- 0.00
Exterior Features
- Lighting
Flooring
- Ceramic Tile
- Laminate
- Tile
Garage Spaces
- 0.00
Heating
- Electric
High School
- Hillsborough-HB
Insurance Expense
- 0.00
Interior Features
- Eat-in Kitchen
- Open Floorplan
- Solid Wood Cabinets
- Stone Counters
Legal Description
- HANNA HEIGHTS W 23 FT OF LOT 7 ALL OF LOT 6 AND E 11 FT OF LOT 5
Levels
- One
Living Area
- 1392.00
Lot Features
- City Limits
- Landscaped
- Oversized Lot
- Paved
Middle School
- Sligh-HB
Area Major
- 33610 - Tampa / East Lake
Net Operating Income
- 0.00
Occupant Type
- Vacant
Open Parking Spaces
- 0.00
Other Expense
- 0.00
Parcel Number
- A-31-28-19-470-000000-00007.0
Parking Features
- Driveway
- Guest
- Off Street
Property Type
- Residential
Roof
- Shingle
School Elementary
- Foster-HB
Sewer
- Public Sewer
Style
- Ranch
- Traditional
Tax Year
- 2023
Township
- 28
Utilities
- BB/HS Internet Available
- Electricity Connected
- Sewer Connected
- Water Connected
View
- Trees/Woods
Virtual Tour Url
- https://www.propertypanorama.com/instaview/stellar/T3539283
Water Source
- Public
Year Built
- 1977
Zoning Code
- SH-RS
Listing Data ©2024 Pinellas/Central Pasco REALTOR® Organization
The information provided by this website is for the personal, non-commercial use of consumers and may not be used for any purpose other than to identify prospective properties consumers may be interested in purchasing.Display of MLS data is usually deemed reliable but is NOT guaranteed accurate.
Datafeed Last updated on October 16, 2024 @ 12:00 am
©2006-2024 brokerIDXsites.com - https://brokerIDXsites.com
Sign Up Now for Free!X
Call Direct: Brokerage Office: Mobile: 727.710.4938
Registration Benefits:
- New Listings & Price Reduction Updates sent directly to your email
- Create Your Own Property Search saved for your return visit.
- "Like" Listings and Create a Favorites List
* NOTICE: By creating your free profile, you authorize us to send you periodic emails about new listings that match your saved searches and related real estate information.If you provide your telephone number, you are giving us permission to call you in response to this request, even if this phone number is in the State and/or National Do Not Call Registry.
Already have an account? Login to your account.

