
- Jackie Lynn, Broker,GRI,MRP
- Acclivity Now LLC
- Signed, Sealed, Delivered...Let's Connect!
Featured Listing

12976 98th Street
- Home
- Property Search
- Search results
- 21812 Emory Oak Place, LAND O LAKES, FL 34637
Property Photos
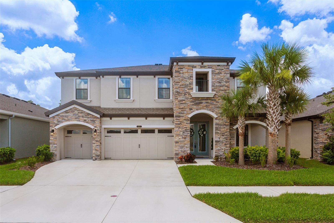

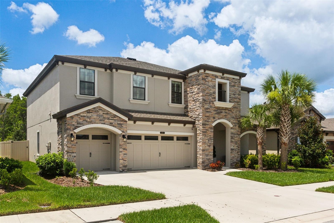
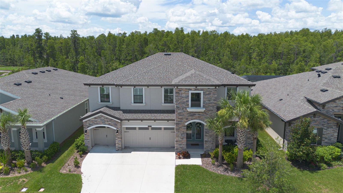
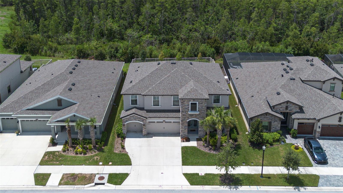
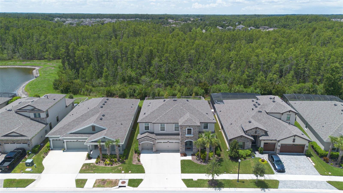
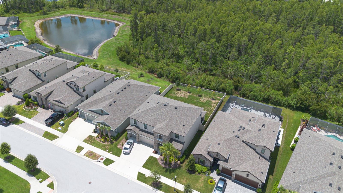
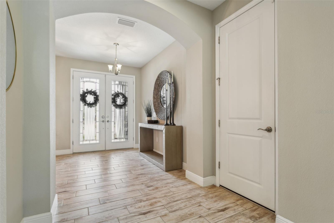
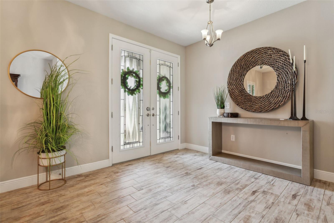
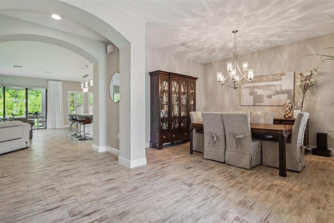
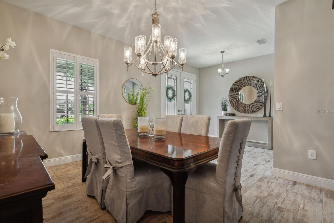
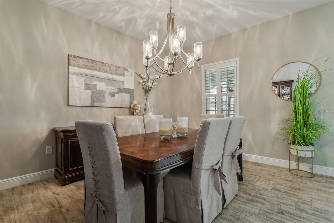
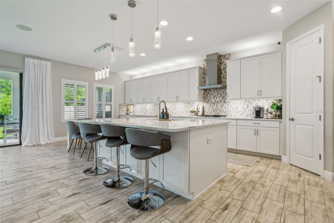
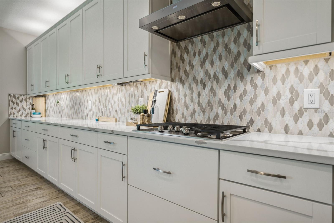
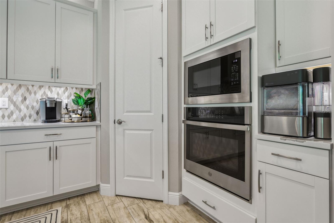
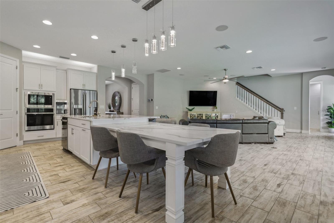
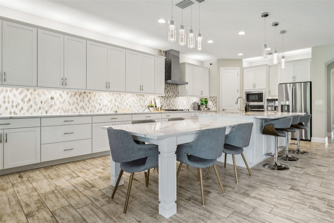
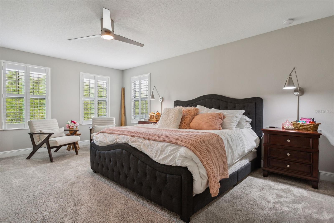
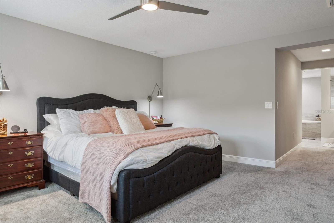
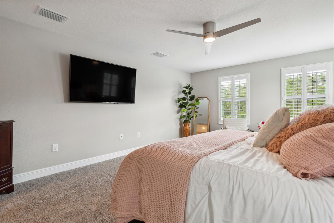
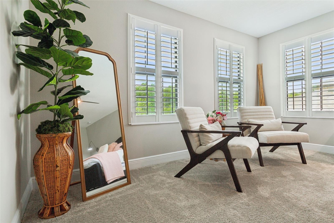
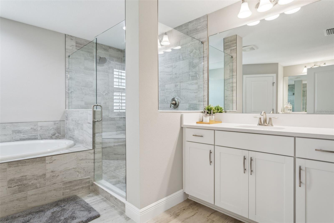
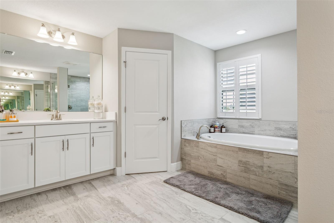
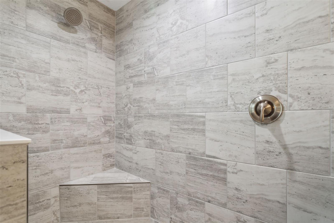
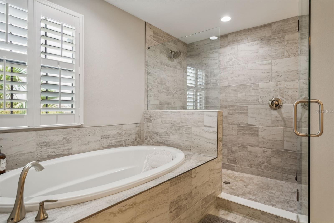
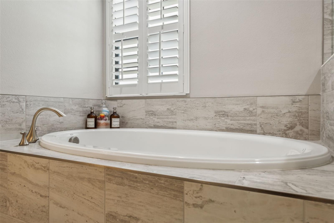
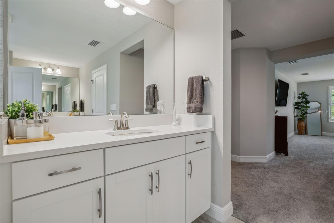
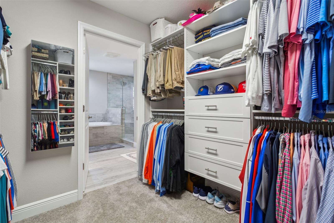
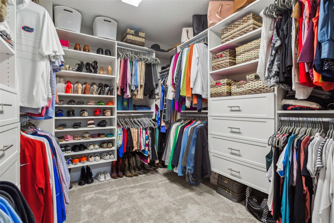
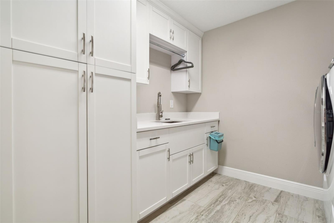
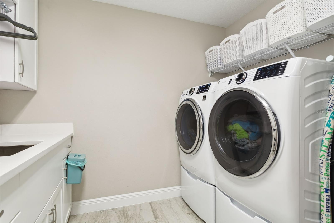
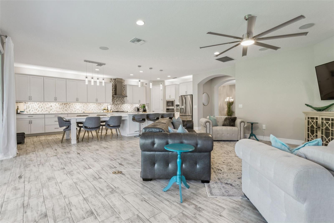
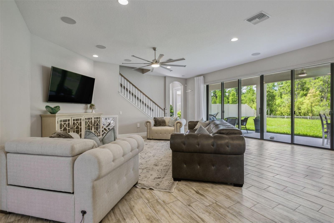
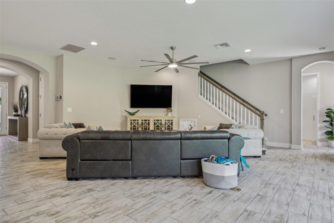
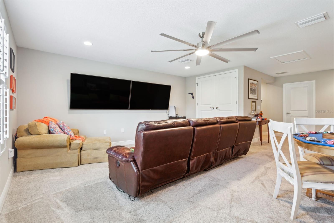
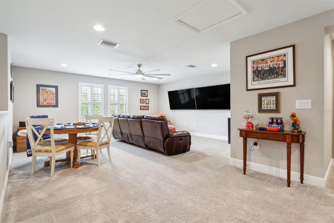
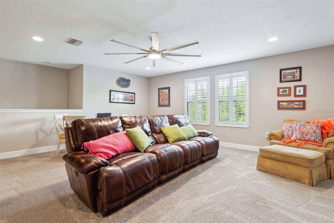
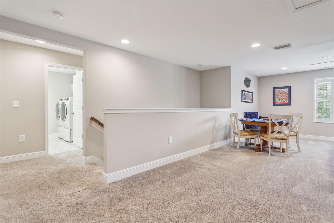
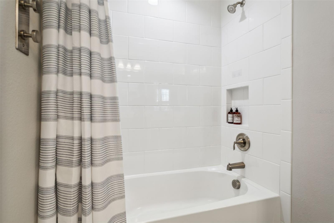
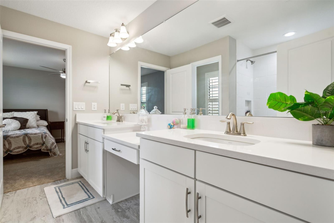
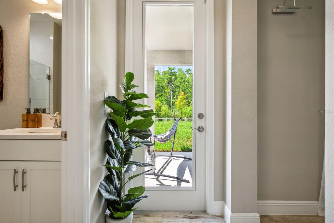
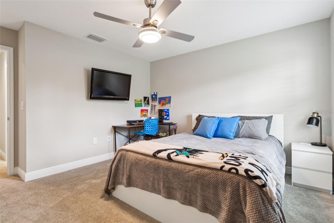
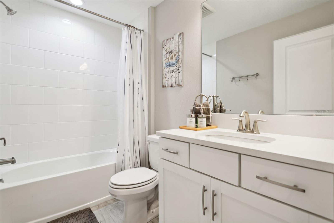
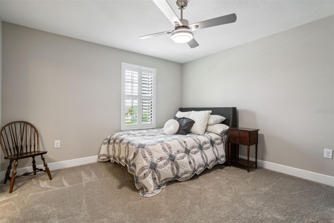
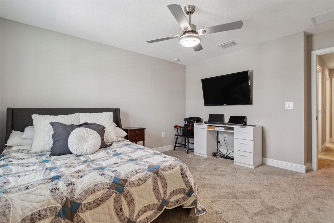
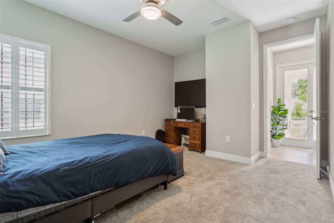
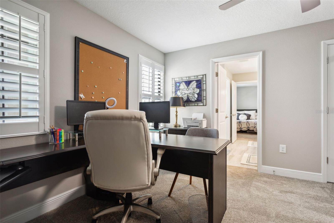
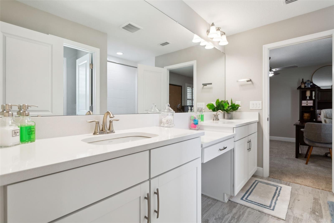
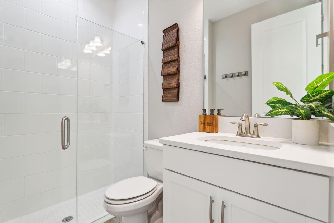
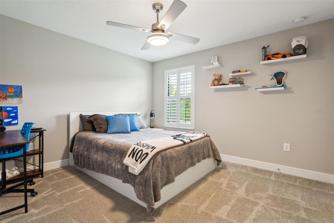
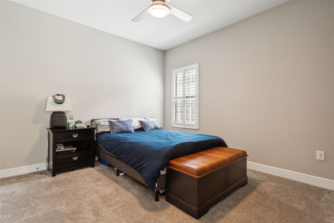
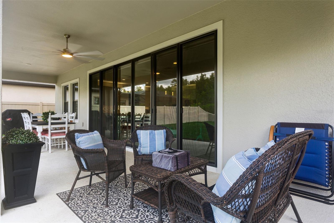
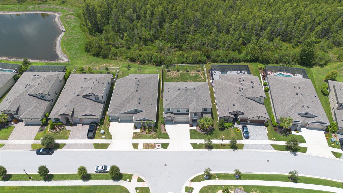
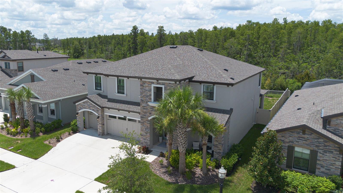
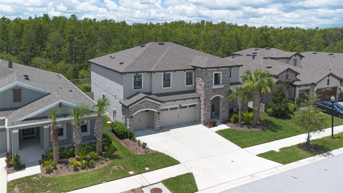
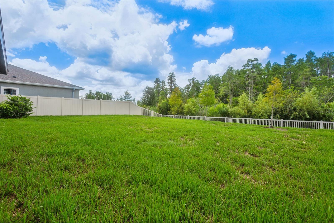
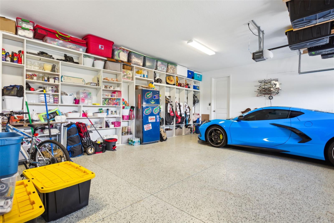
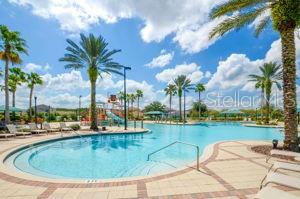
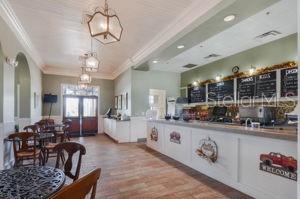
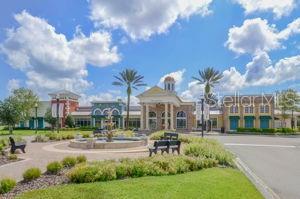
- MLS#: T3539129 ( Residential )
- Street Address: 21812 Emory Oak Place
- Viewed: 17
- Price: $899,000
- Price sqft: $188
- Waterfront: No
- Year Built: 2022
- Bldg sqft: 4780
- Bedrooms: 5
- Total Baths: 4
- Full Baths: 4
- Garage / Parking Spaces: 3
- Days On Market: 105
- Additional Information
- Geolocation: 28.283 / -82.456
- County: PASCO
- City: LAND O LAKES
- Zipcode: 34637
- Subdivision: Connerton Village 2 Ph 1c 2b
- Elementary School: Connerton Elem
- Middle School: Pine View Middle PO
- High School: Land O' Lakes High PO
- Provided by: FUTURE HOME REALTY INC
- Contact: Tina Eckley
- 813-855-4982
- DMCA Notice
-
DescriptionWelcome home to this stunning two story home located in the Willow Vista community of Connerton. This meticulously maintained home is one of a kind! This West Bay, Virginia Park model has the Tuscan exterior elevation and offers an abundance of features and upgrades that will exceed your expectations. Plantation shutters throughout the home, custom motorized shades, custom built closets, pantry and even a custom built laundry room upstairs. The kitchen would appeal to any Chef with its custom extended quartz island, GE Profile Appliances and gas stove. An open family room is perfect for entertaining, and even has a built in room for the puppies! The serene master bedroom has an en suite with his & hers walk in closet as well as separate vanities and a garden tub. The entire home is ethernet wired and even prewired for gas drops for the pool to be built. Beyond the walls of this impressive home, the community amenities include a resort style pool & splash park, clubhouse, coffee shop, fitness center, basketball, tennis, volleyball, nature trails and playground. Proximity to shopping, schools, restaurants and Tampa International Airport. Schedule your showing today!
Property Location and Similar Properties
All
Similar
Features
Appliances
- Built-In Oven
- Cooktop
- Dishwasher
- Disposal
- Electric Water Heater
- Exhaust Fan
- Ice Maker
- Microwave
- Range
- Range Hood
- Refrigerator
Home Owners Association Fee
- 238.00
Association Name
- Tasha McAlister
Association Phone
- 813-600-1100
Builder Name
- West Bay
Carport Spaces
- 0.00
Close Date
- 0000-00-00
Cooling
- Central Air
Country
- US
Covered Spaces
- 0.00
Exterior Features
- Irrigation System
- Lighting
- Sidewalk
- Sliding Doors
- Sprinkler Metered
Fencing
- Vinyl
Flooring
- Carpet
- Ceramic Tile
Garage Spaces
- 3.00
Heating
- Central
High School
- Land O' Lakes High-PO
Insurance Expense
- 0.00
Interior Features
- Ceiling Fans(s)
- Eat-in Kitchen
- High Ceilings
- Kitchen/Family Room Combo
- PrimaryBedroom Upstairs
- Solid Surface Counters
- Stone Counters
- Walk-In Closet(s)
- Window Treatments
Legal Description
- CONNERTON VILLAGE TWO PARCEL 218 PHASES 1C 2B AND 3 PB 79 PG 026 BLOCK 50 LOT 8
Levels
- Two
Living Area
- 3545.00
Lot Features
- Conservation Area
- Sidewalk
- Paved
Middle School
- Pine View Middle-PO
Area Major
- 34637 - Land O Lakes
Net Operating Income
- 0.00
Occupant Type
- Owner
Open Parking Spaces
- 0.00
Other Expense
- 0.00
Parcel Number
- 25-25-18-0190-05000-0080
Parking Features
- Garage Door Opener
Pets Allowed
- Yes
Property Type
- Residential
Roof
- Shingle
School Elementary
- Connerton Elem
Sewer
- Public Sewer
Tax Year
- 2023
Township
- 25
Utilities
- Cable Connected
- Electricity Connected
- Fire Hydrant
- Natural Gas Available
- Natural Gas Connected
- Public
- Sewer Connected
- Sprinkler Meter
- Street Lights
- Underground Utilities
- Water Connected
View
- Trees/Woods
Views
- 17
Virtual Tour Url
- https://hds-real-estate-media.aryeo.com/videos/01907607-d6f9-720c-b9af-df367aa295b8
Water Source
- None
Year Built
- 2022
Zoning Code
- MPUD
Listing Data ©2024 Pinellas/Central Pasco REALTOR® Organization
The information provided by this website is for the personal, non-commercial use of consumers and may not be used for any purpose other than to identify prospective properties consumers may be interested in purchasing.Display of MLS data is usually deemed reliable but is NOT guaranteed accurate.
Datafeed Last updated on October 16, 2024 @ 12:00 am
©2006-2024 brokerIDXsites.com - https://brokerIDXsites.com
Sign Up Now for Free!X
Call Direct: Brokerage Office: Mobile: 727.710.4938
Registration Benefits:
- New Listings & Price Reduction Updates sent directly to your email
- Create Your Own Property Search saved for your return visit.
- "Like" Listings and Create a Favorites List
* NOTICE: By creating your free profile, you authorize us to send you periodic emails about new listings that match your saved searches and related real estate information.If you provide your telephone number, you are giving us permission to call you in response to this request, even if this phone number is in the State and/or National Do Not Call Registry.
Already have an account? Login to your account.

