
- Jackie Lynn, Broker,GRI,MRP
- Acclivity Now LLC
- Signed, Sealed, Delivered...Let's Connect!
Featured Listing

12976 98th Street
- Home
- Property Search
- Search results
- 3725 70th Avenue E, ELLENTON, FL 34222
Property Photos
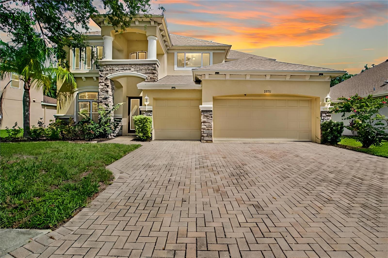



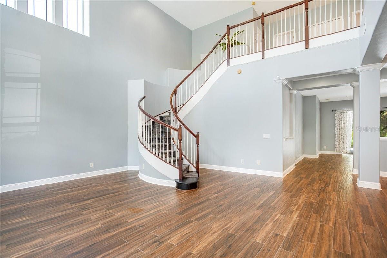

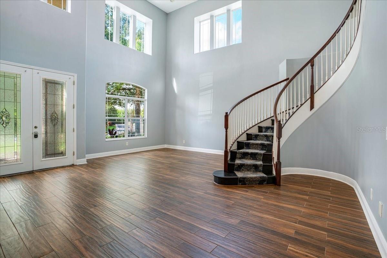
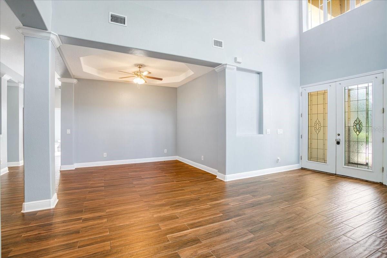
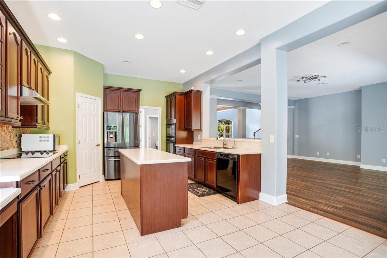
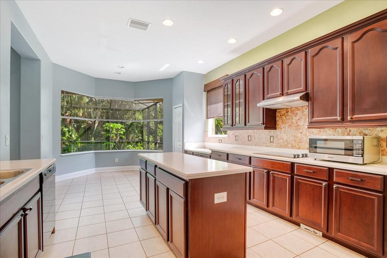

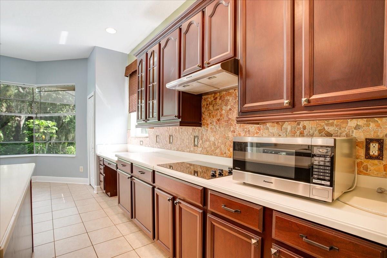
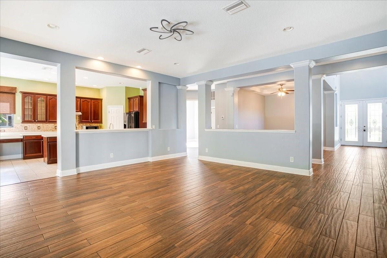


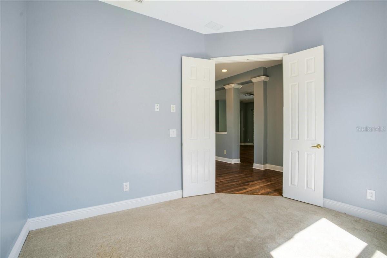

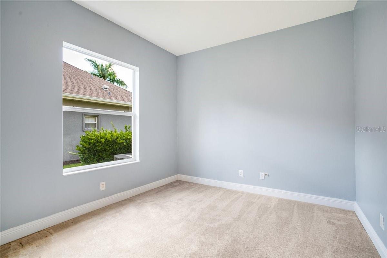

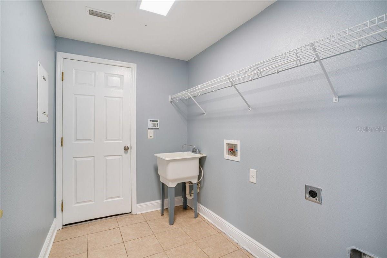


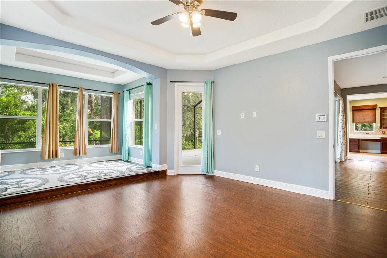
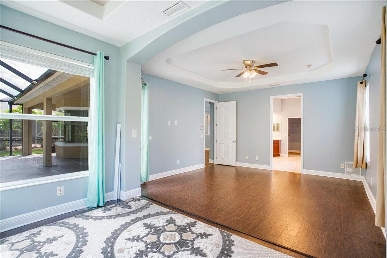

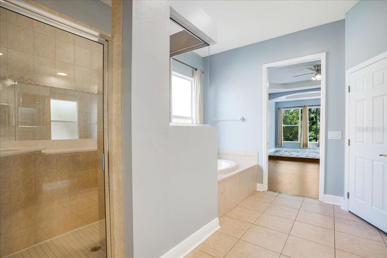


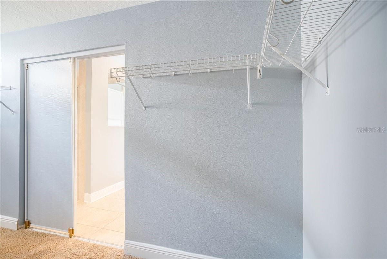
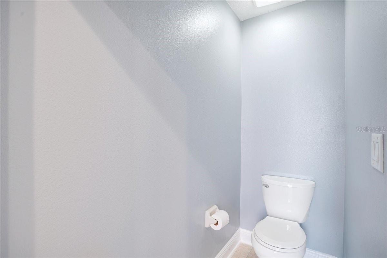
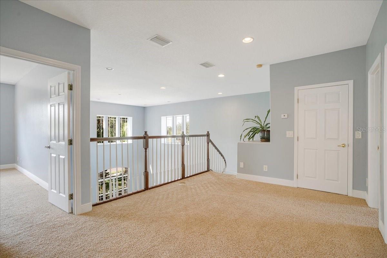
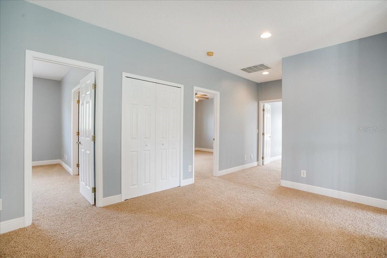
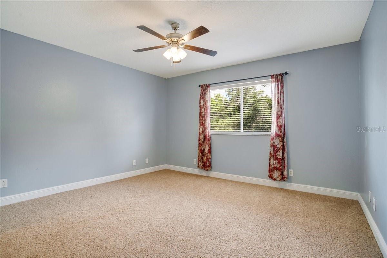

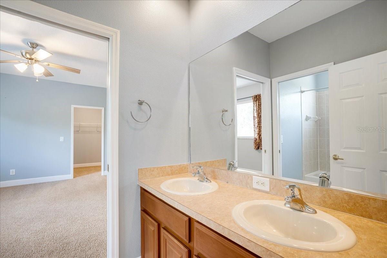


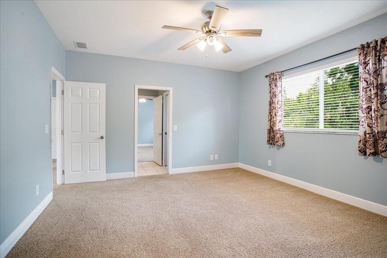
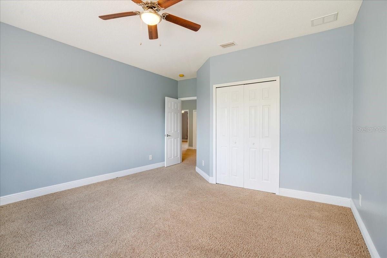
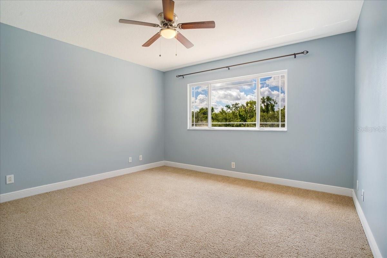

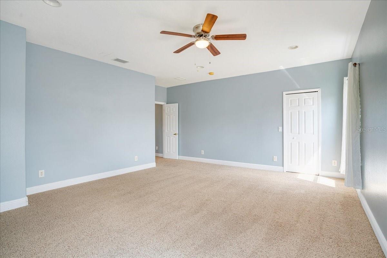
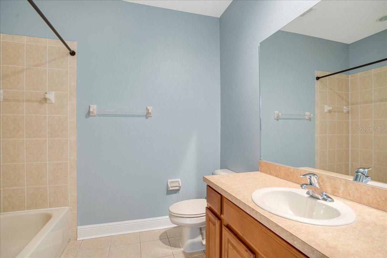
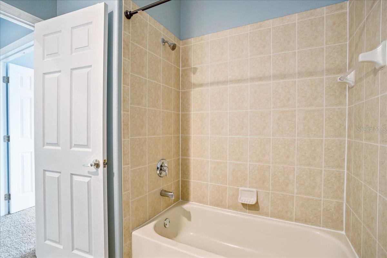
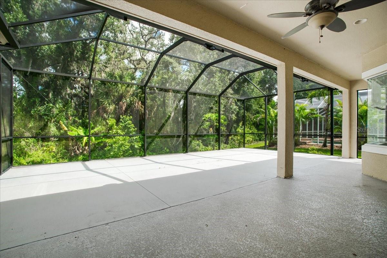
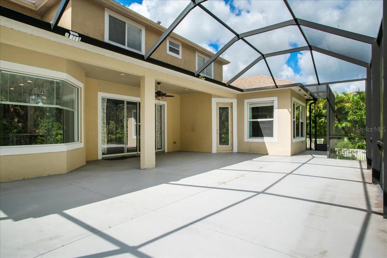

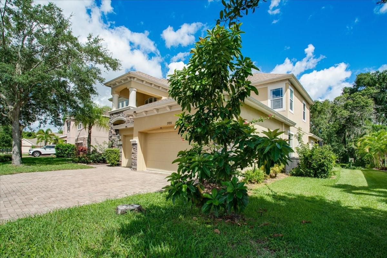



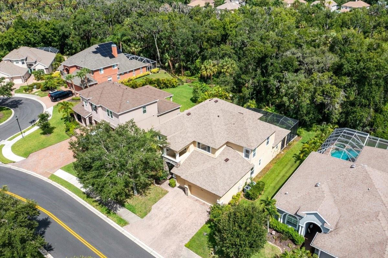
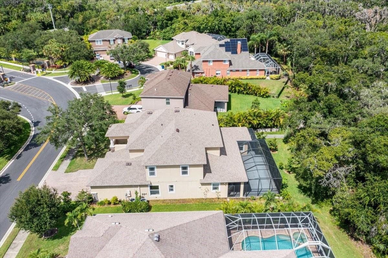


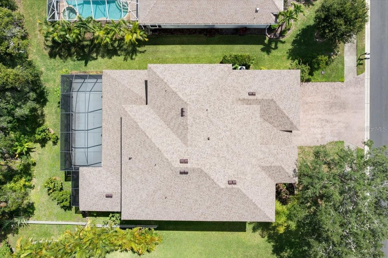



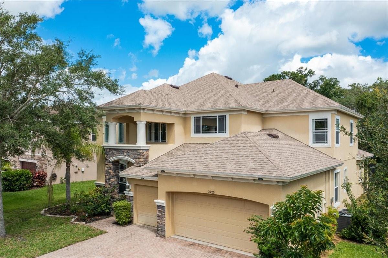
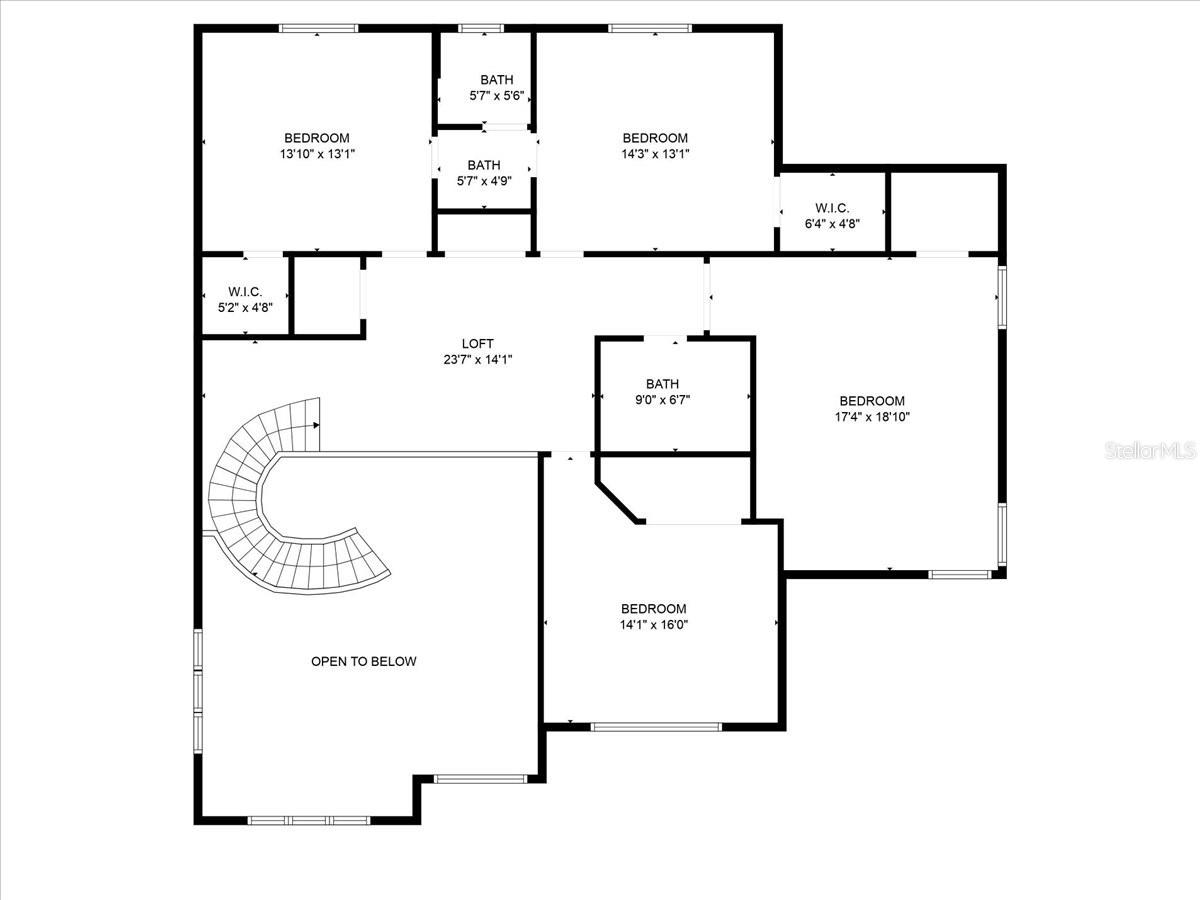
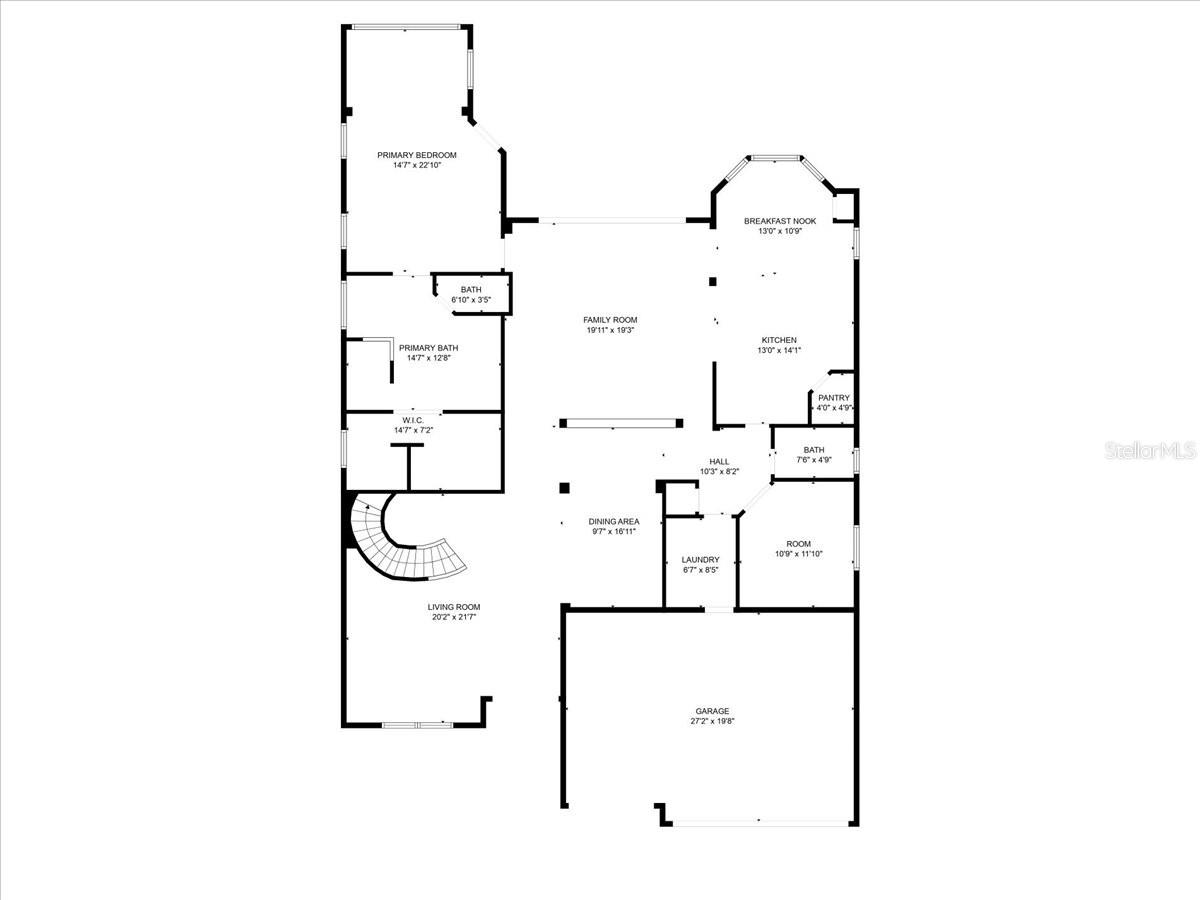
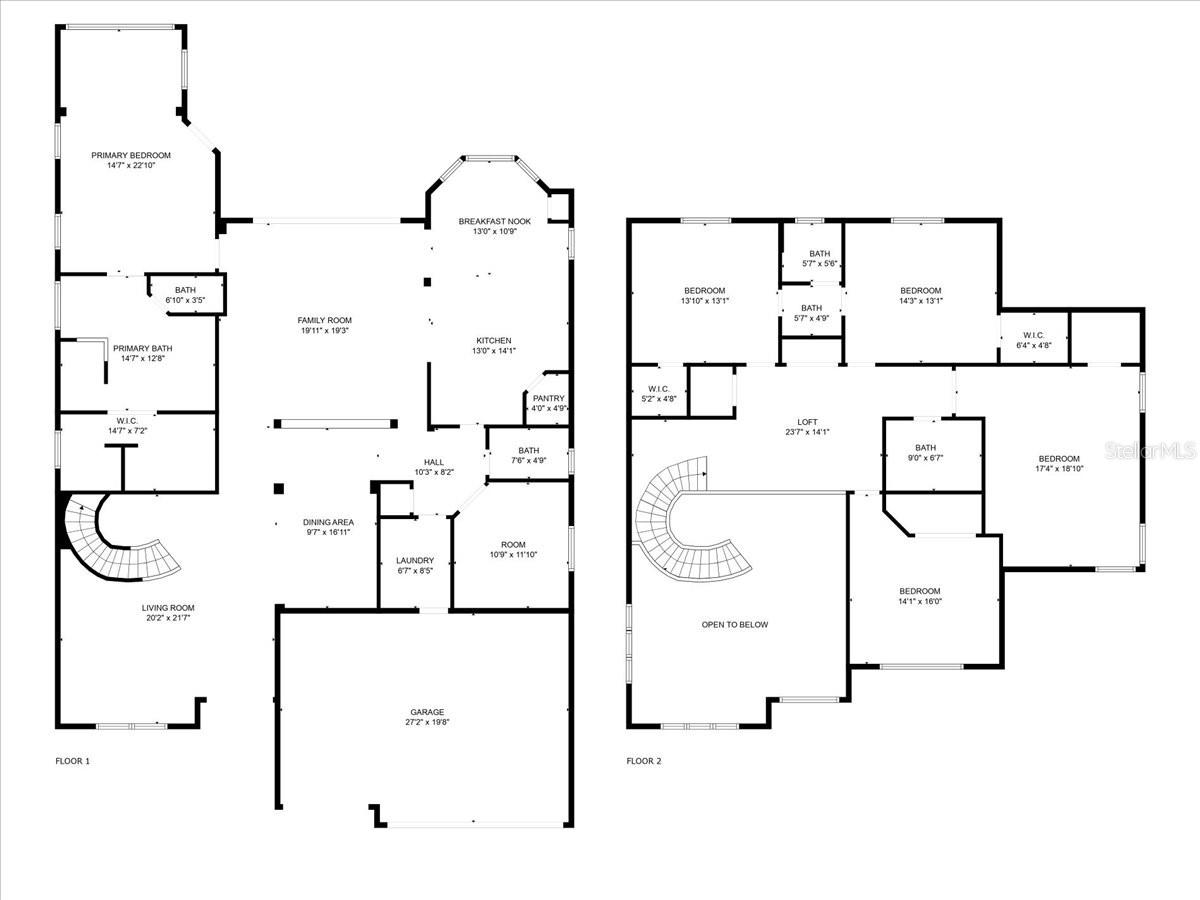
- MLS#: T3539005 ( Residential )
- Street Address: 3725 70th Avenue E
- Viewed: 10
- Price: $650,000
- Price sqft: $134
- Waterfront: No
- Year Built: 2006
- Bldg sqft: 4855
- Bedrooms: 5
- Total Baths: 4
- Full Baths: 3
- 1/2 Baths: 1
- Garage / Parking Spaces: 3
- Days On Market: 105
- Additional Information
- Geolocation: 27.548 / -82.4928
- County: MANATEE
- City: ELLENTON
- Zipcode: 34222
- Subdivision: Oakleaf Hammock Ph I
- Elementary School: Virgil Mills Elementary
- Middle School: Buffalo Creek Middle
- High School: Palmetto High
- Provided by: EXP REALTY LLC
- Contact: Ashley Mason
- 888-883-8509
- DMCA Notice
-
DescriptionOne or more photo(s) has been virtually staged. PRICE IMPROVEMENT! Discover serene living in this spacious five bedroom, three and a half bath home located in Ellenton, just minutes from Bradenton and Sarasota. Recently upgraded with a brand new roof and two HVAC systems installed in 2022, this residence offers modern comfort and peace of mind. Tray ceilings and a grand spiral staircase leading to a large landing add architectural charm, while a central vacuum system and a large pantry enhance convenience. Enjoy the luxury of a downstairs master suite and a unique aquarium window overlooking the screened in patio, perfect for relaxing or entertaining. Upstairs, find large bedrooms including a versatile loft and a Jack and Jill bathroom connecting two rooms. The paver driveway adds curb appeal and ample parking space. Located conveniently near Anna Maria Island, Holmes Beach, and Longboat Key, this home combines comfort with proximity to beach communities and major amenities. Dont miss out on this opportunity to own a meticulously maintained property in a gorgeous well maintained neighborhood. Schedule your showing today!
Property Location and Similar Properties
All
Similar
Features
Accessibility Features
- Accessible Approach with Ramp
- Accessible Bedroom
- Accessible Entrance
Appliances
- Built-In Oven
- Cooktop
- Dishwasher
- Disposal
- Dryer
- Microwave
- Refrigerator
Home Owners Association Fee
- 357.00
Association Name
- Evergreen Lifestyle Mgt
Carport Spaces
- 0.00
Close Date
- 0000-00-00
Cooling
- Central Air
Country
- US
Covered Spaces
- 0.00
Exterior Features
- French Doors
Flooring
- Ceramic Tile
- Tile
Furnished
- Unfurnished
Garage Spaces
- 3.00
Heating
- Central
High School
- Palmetto High
Insurance Expense
- 0.00
Interior Features
- Cathedral Ceiling(s)
- Ceiling Fans(s)
- Central Vaccum
- Eat-in Kitchen
- High Ceilings
- Kitchen/Family Room Combo
- Primary Bedroom Main Floor
- Solid Surface Counters
- Walk-In Closet(s)
Legal Description
- LOT 1009 OAKLEAF HAMMOCK PHASE I UNIT I PI#7425.2818/9
Levels
- Two
Living Area
- 3911.00
Middle School
- Buffalo Creek Middle
Area Major
- 34222 - Ellenton
Net Operating Income
- 0.00
Occupant Type
- Owner
Open Parking Spaces
- 0.00
Other Expense
- 0.00
Parcel Number
- 742528189
Parking Features
- Driveway
- Garage Door Opener
Pets Allowed
- Yes
Property Type
- Residential
Roof
- Shingle
School Elementary
- Virgil Mills Elementary
Sewer
- Public Sewer
Tax Year
- 2023
Township
- 34S
Utilities
- Cable Connected
- Electricity Connected
- Water Connected
View
- Trees/Woods
Views
- 10
Virtual Tour Url
- https://www.propertypanorama.com/instaview/stellar/T3539005
Water Source
- Public
Year Built
- 2006
Zoning Code
- PDR
Listing Data ©2024 Pinellas/Central Pasco REALTOR® Organization
The information provided by this website is for the personal, non-commercial use of consumers and may not be used for any purpose other than to identify prospective properties consumers may be interested in purchasing.Display of MLS data is usually deemed reliable but is NOT guaranteed accurate.
Datafeed Last updated on October 16, 2024 @ 12:00 am
©2006-2024 brokerIDXsites.com - https://brokerIDXsites.com
Sign Up Now for Free!X
Call Direct: Brokerage Office: Mobile: 727.710.4938
Registration Benefits:
- New Listings & Price Reduction Updates sent directly to your email
- Create Your Own Property Search saved for your return visit.
- "Like" Listings and Create a Favorites List
* NOTICE: By creating your free profile, you authorize us to send you periodic emails about new listings that match your saved searches and related real estate information.If you provide your telephone number, you are giving us permission to call you in response to this request, even if this phone number is in the State and/or National Do Not Call Registry.
Already have an account? Login to your account.

