
- Jackie Lynn, Broker,GRI,MRP
- Acclivity Now LLC
- Signed, Sealed, Delivered...Let's Connect!
No Properties Found
- Home
- Property Search
- Search results
- 449 12th Street 1903, TAMPA, FL 33602
Property Photos
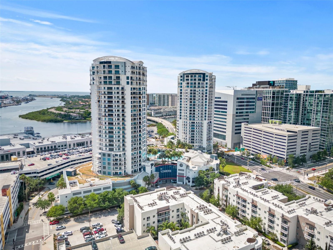

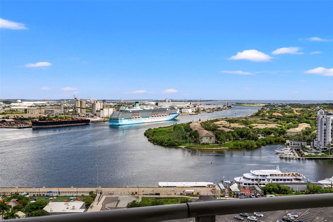
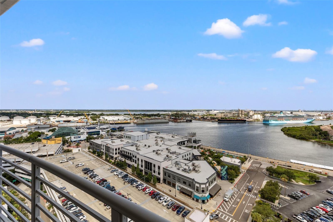
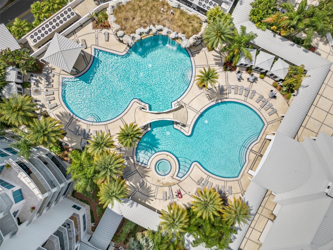
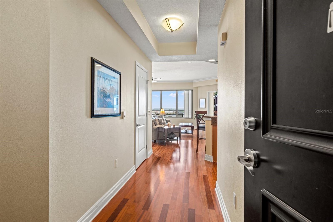
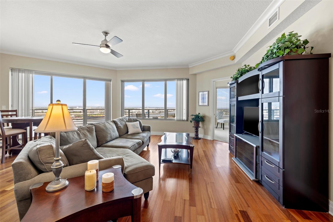
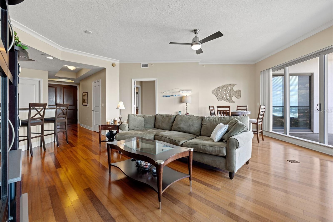
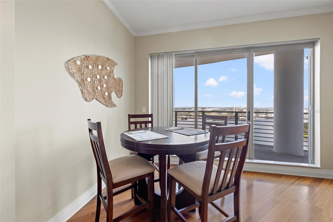
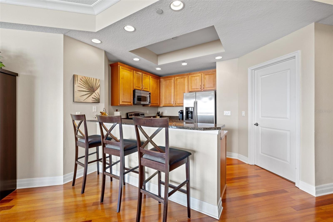
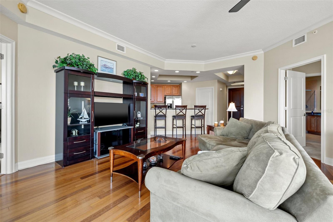
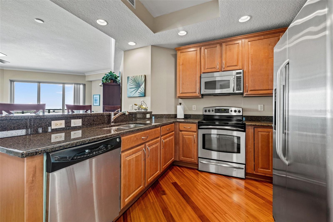
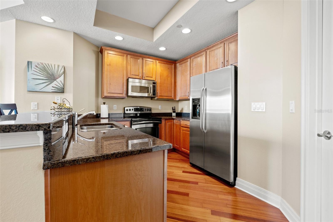
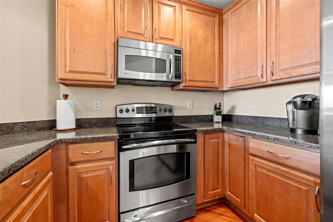
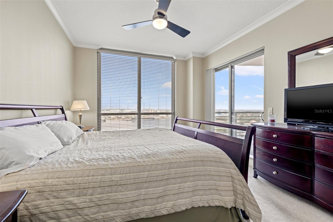
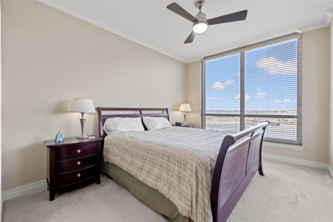
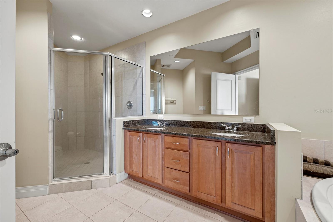
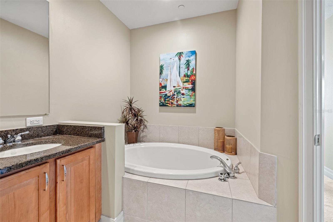
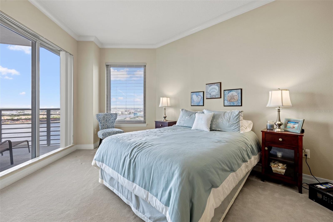
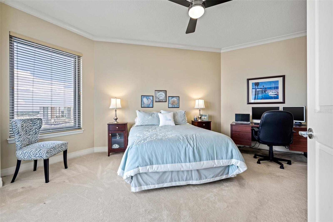
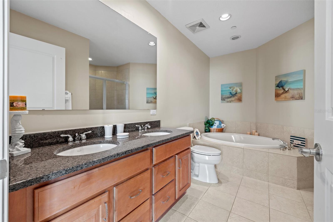
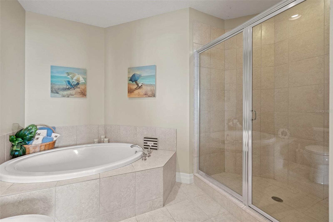
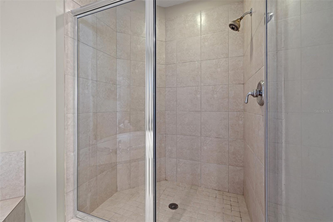
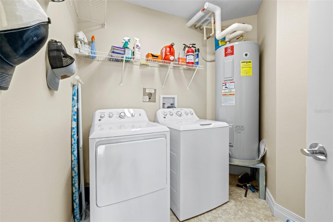
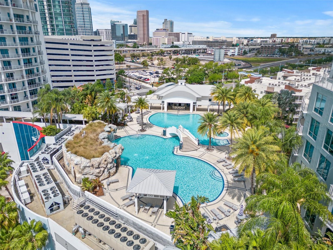
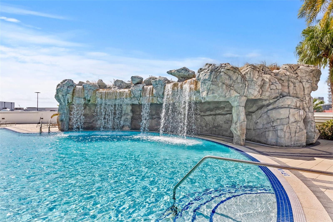
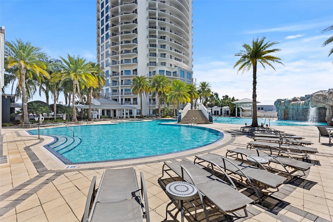
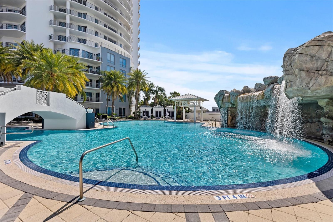
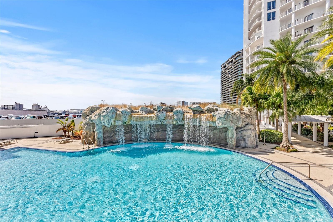
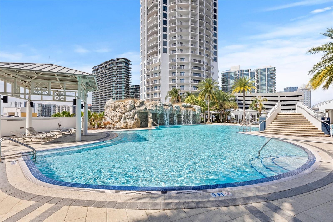
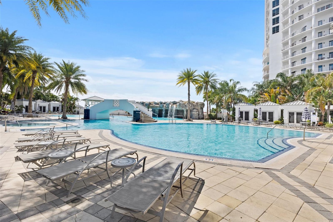
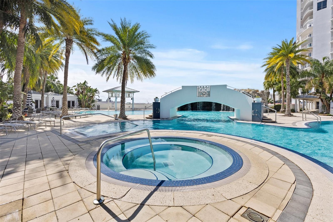
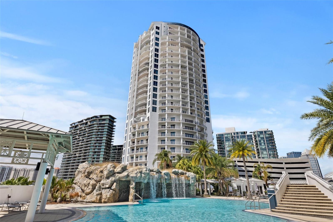
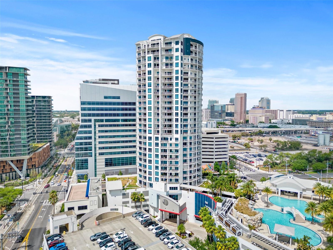
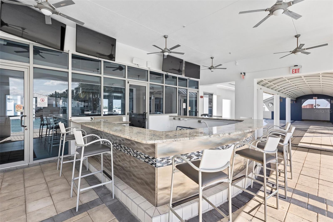
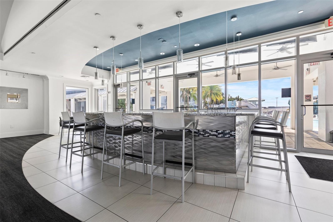
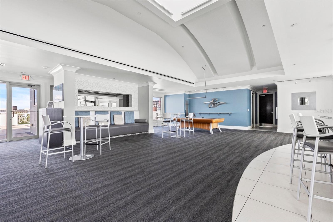
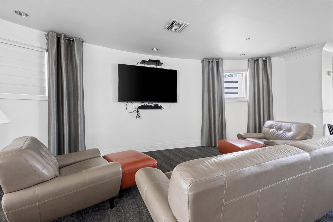
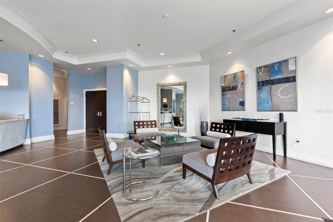
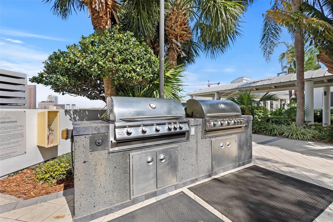
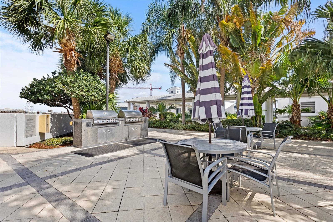

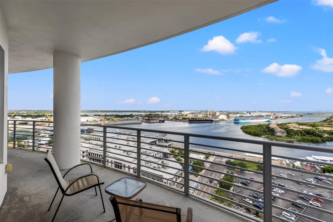
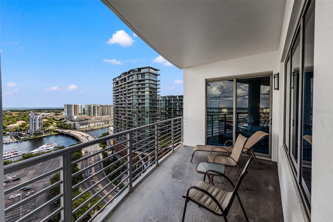
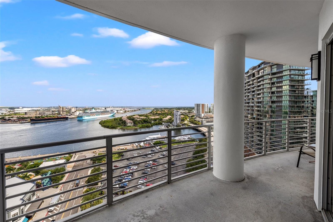
- MLS#: T3538673 ( Residential )
- Street Address: 449 12th Street 1903
- Viewed: 39
- Price: $1,189,000
- Price sqft: $662
- Waterfront: No
- Year Built: 2007
- Bldg sqft: 1796
- Bedrooms: 2
- Total Baths: 3
- Full Baths: 2
- 1/2 Baths: 1
- Garage / Parking Spaces: 2
- Days On Market: 179
- Additional Information
- Geolocation: 27.9442 / -82.4484
- County: HILLSBOROUGH
- City: TAMPA
- Zipcode: 33602
- Subdivision: Towers Of Channelside
- Building: Towers Of Channelside
- Elementary School: Just HB
- Middle School: Madison HB
- High School: Blake HB
- Provided by: CENTURY 21 BILL NYE REALTY
- Contact: Molly Nye
- 813-782-5506

- DMCA Notice
-
DescriptionBEST VIEW in The Towers of Channelside is officially on the market with priceless views and a top tier location close to fabulous restaurants, shops, and entertainment that all encompass true urban living. The Towers is a wonderful, 24 hour secured building that is perfectly located for those who desire a walkable community with just about everything needed, and more, just steps outside of the gate. Whether youre looking for a night out on the town or a quiet evening at home, this condo has it all. One of the most impressive features of this condo is the spacious 225 square foot balcony with THE BEST WATER VIEW where you can witness the happenings of Sparkman Wharf while gazing at the cruise ships as they enter the city. This view from the Towers of Channelside, overlooking the prime spots of Channelside and the gorgeous Bay, is an exclusive find, and one that rarely hits the market. As you enter through the double doors you will be greeted with the gleaming wood floor. This 19th floor St. Thomas floor plan features 2 bedrooms, 2.5 bathrooms, a climate controlled storage room, and 2 oversized parking spaces that are conveniently located next to the elevators. The layout is a split plan with dual master suites with entry to the balcony from each bedroom. The kitchen is equipped with granite countertops, stainless steel appliances, and plenty of cabinets. The kitchen is open to the dining room/living room combo with sliders that lead out to the balcony. There is a spacious laundry room, allowing for a full sized washer/dryer and extra storage. Take in all that this location has by walking across the street to Sparkman Wharf, jumping on the free trolley to historic Ybor City, cruising to St Pete on the Crossbay Ferry, venturing on a cruise to the Caribbean, and walking to Amalie Arena where you can catch a local hockey game or concert. Enjoy a play at the Straz Center for Performing Arts, visit a museum, walk the Riverwalk to Armature Works, or take the water Taxi and eat your way through the many options on Water Street. Only steps away you can find Publix, along with a boat club and a short walk to Harbour Island where you can rent a boat slip. Building amenities include an infinity sized pool with waterfalls, a heated spa, a catering kitchen, and an indoor/outdoor bar and clubhouse with billiards table, TVs, and lounge areas. Gas grills are also available for residents to use along with a dog walk on the 5th floor. HOA fee includes cable, internet, water, trash, 24 hour guard, concierge, flood, and building insurance. Come be a part of this vibrant city with sunshine year round, and literally and figuratively, live at the top. Call today for your private showing!
Property Location and Similar Properties
All
Similar






Features
Appliances
- Dishwasher
- Disposal
- Dryer
- Microwave
- Range
- Refrigerator
- Washer
Association Amenities
- Cable TV
- Elevator(s)
- Lobby Key Required
- Pool
- Security
Home Owners Association Fee
- 1586.00
Home Owners Association Fee Includes
- Cable TV
- Common Area Taxes
- Pool
- Internet
- Maintenance Structure
- Maintenance Grounds
- Management
- Security
- Sewer
- Trash
- Water
Association Name
- Condominium Associates
Association Phone
- 813-229-6500
Carport Spaces
- 0.00
Close Date
- 0000-00-00
Cooling
- Central Air
Country
- US
Covered Spaces
- 0.00
Exterior Features
- Balcony
- Sidewalk
- Sliding Doors
- Storage
Flooring
- Carpet
- Tile
- Wood
Furnished
- Unfurnished
Garage Spaces
- 2.00
Heating
- Central
High School
- Blake-HB
Insurance Expense
- 0.00
Interior Features
- Ceiling Fans(s)
- Eat-in Kitchen
- Kitchen/Family Room Combo
- Open Floorplan
- Primary Bedroom Main Floor
- Split Bedroom
- Walk-In Closet(s)
Legal Description
- Unit 1903
- Tower T1 of The Towers of Channelside
- a Condominium according to the Declaration of Condominium thereof
- recorded in Official Records Book 17865
- Page 1336
- Official Records Book 17865
- Page 1491
- Official Records Book 17865
- Page 1623 and as recorded in Condominium Plat Book 25
- Page 28 of the Public Records of Hillsborough County
- Florida
- and any amendments thereto
- together with its undivided share in the common elements.
Levels
- One
Living Area
- 1571.00
Lot Features
- FloodZone
- City Limits
- Sidewalk
- Paved
Middle School
- Madison-HB
Area Major
- 33602 - Tampa
Net Operating Income
- 0.00
Occupant Type
- Owner
Open Parking Spaces
- 0.00
Other Expense
- 0.00
Parcel Number
- A-19-29-19-9ER-T00001-01903.0
Parking Features
- Assigned
Pets Allowed
- Yes
Property Type
- Residential
Roof
- Concrete
School Elementary
- Just-HB
Sewer
- Public Sewer
Style
- Contemporary
Tax Year
- 2023
Township
- 29
Unit Number
- 1903
Utilities
- BB/HS Internet Available
- Cable Connected
- Electricity Connected
View
- Water
Views
- 39
Water Source
- Public
Year Built
- 2007
Zoning Code
- CBD-2
Listing Data ©2024 Pinellas/Central Pasco REALTOR® Organization
The information provided by this website is for the personal, non-commercial use of consumers and may not be used for any purpose other than to identify prospective properties consumers may be interested in purchasing.Display of MLS data is usually deemed reliable but is NOT guaranteed accurate.
Datafeed Last updated on December 30, 2024 @ 12:00 am
©2006-2024 brokerIDXsites.com - https://brokerIDXsites.com
Sign Up Now for Free!X
Call Direct: Brokerage Office: Mobile: 727.710.4938
Registration Benefits:
- New Listings & Price Reduction Updates sent directly to your email
- Create Your Own Property Search saved for your return visit.
- "Like" Listings and Create a Favorites List
* NOTICE: By creating your free profile, you authorize us to send you periodic emails about new listings that match your saved searches and related real estate information.If you provide your telephone number, you are giving us permission to call you in response to this request, even if this phone number is in the State and/or National Do Not Call Registry.
Already have an account? Login to your account.

