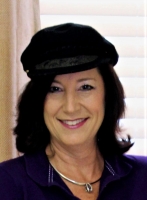
- Jackie Lynn, Broker,GRI,MRP
- Acclivity Now LLC
- Signed, Sealed, Delivered...Let's Connect!
Featured Listing

12976 98th Street
- Home
- Property Search
- Search results
- 303 Cranston Place, SUN CITY CENTER, FL 33573
Property Photos
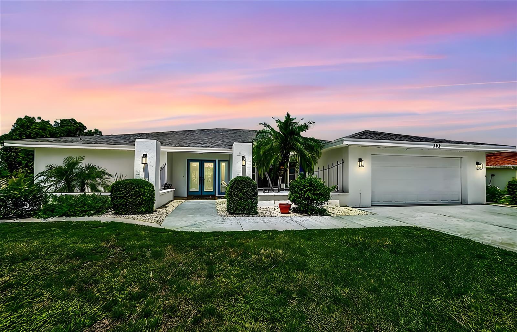


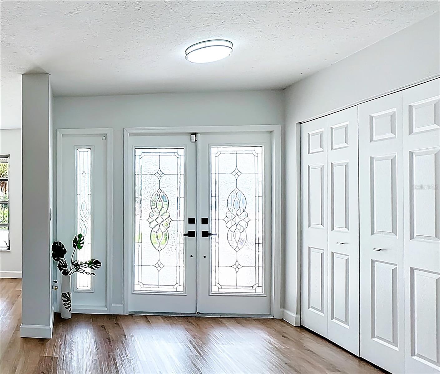

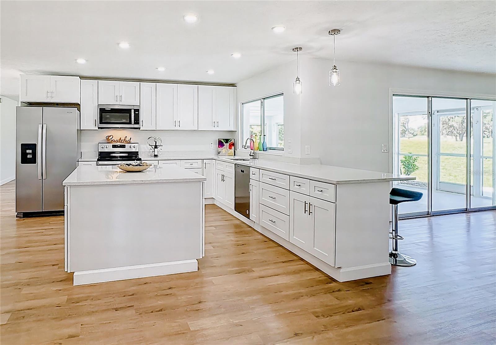


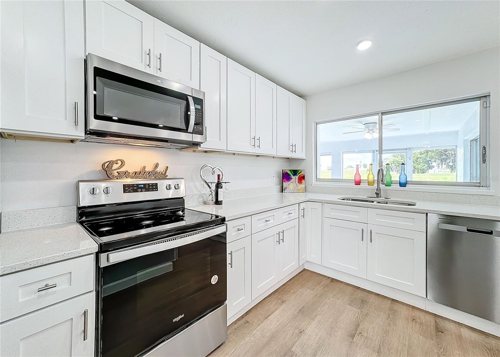


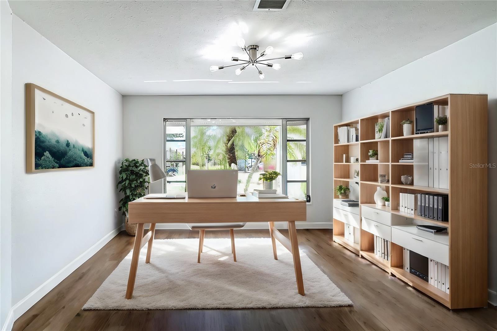
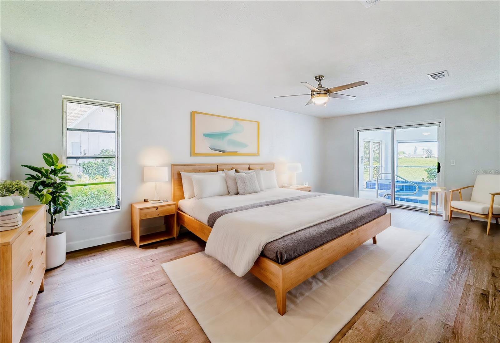
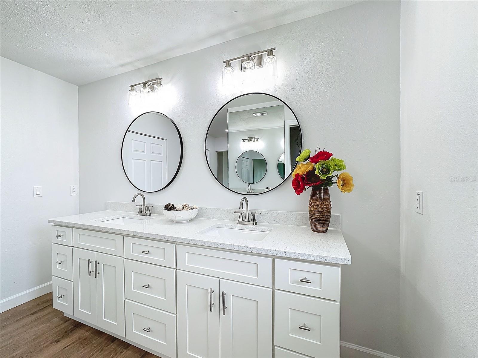


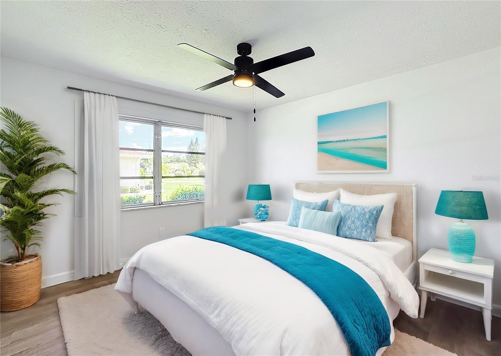

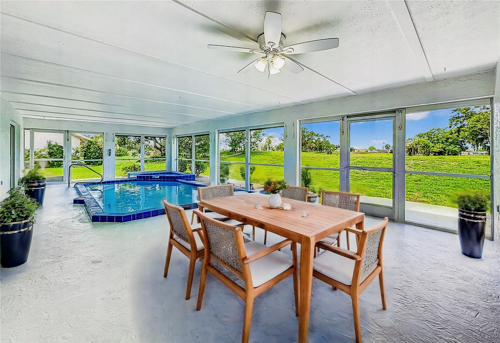
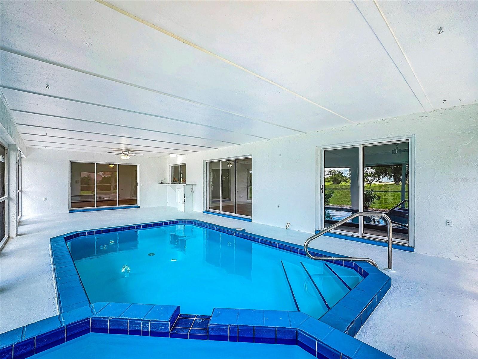
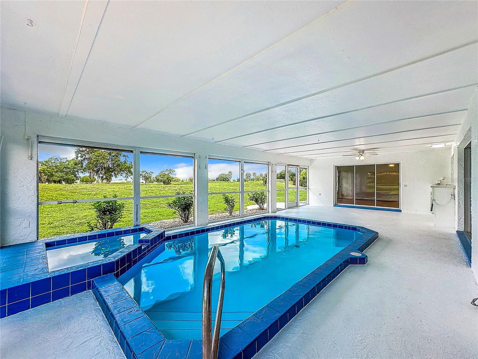

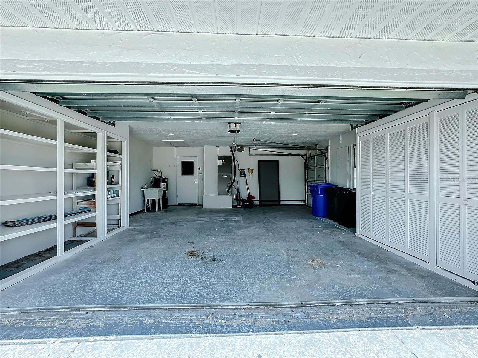
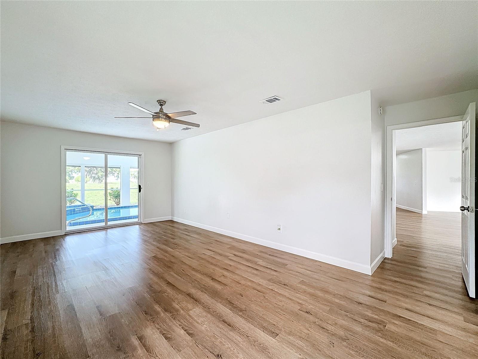
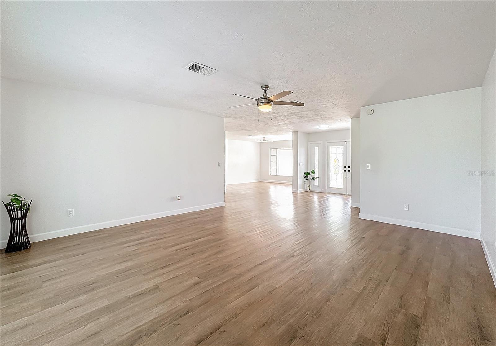
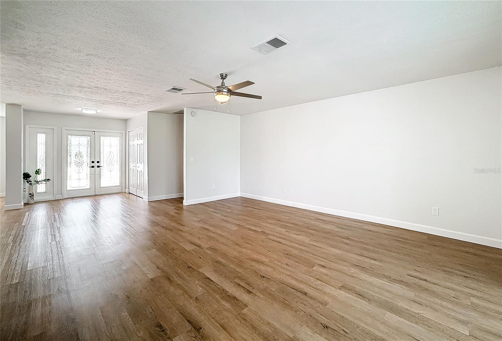
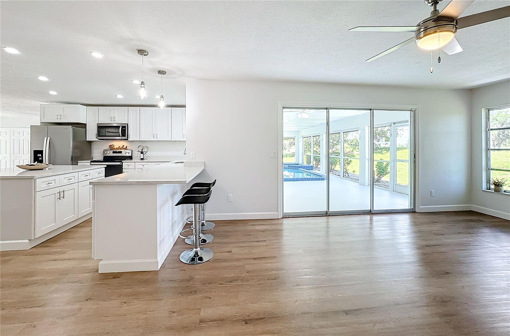
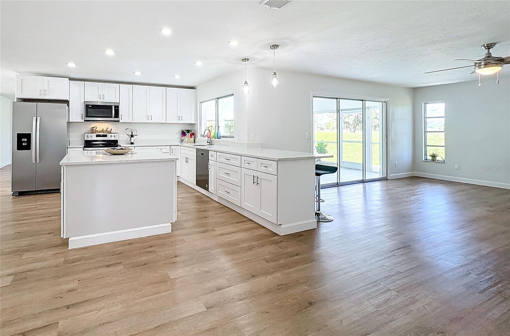
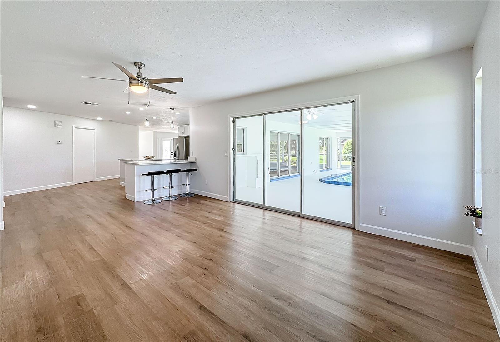
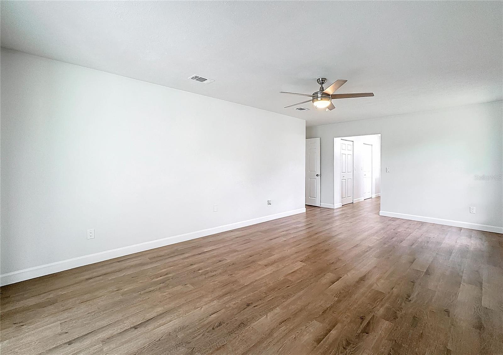
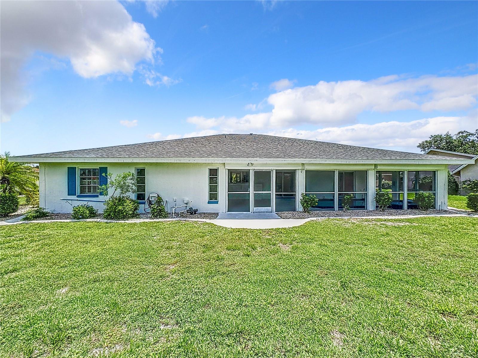

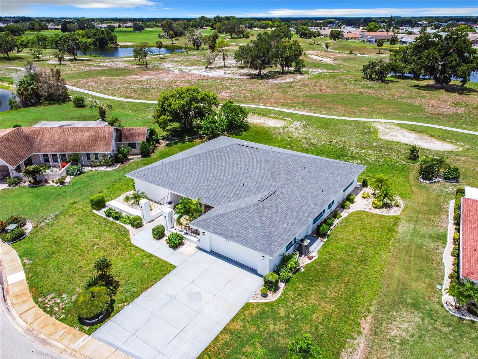
- MLS#: T3538564 ( Residential )
- Street Address: 303 Cranston Place
- Viewed: 4
- Price: $499,900
- Price sqft: $132
- Waterfront: No
- Year Built: 1978
- Bldg sqft: 3786
- Bedrooms: 3
- Total Baths: 2
- Full Baths: 2
- Garage / Parking Spaces: 2
- Days On Market: 106
- Additional Information
- Geolocation: 27.7095 / -82.3432
- County: HILLSBOROUGH
- City: SUN CITY CENTER
- Zipcode: 33573
- Subdivision: Sun City Center
- Provided by: FLORIDA'S 1ST CHOICE RLTY LLC
- Contact: Christine Fromm
- 813-566-2434
- DMCA Notice
-
DescriptionOne or more photo(s) has been virtually staged. Come on over to your little piece of paradise with this spectacular newly renovated POOL HOME with a very private view, in the amenity rich community of Sun City Center! This wonderful 2500 sq.ft custom built home has it all! Roof replaced 2024, Pool resurfaced 2024, repipe in 2014 and the seller's are including a Home Warranty as well! The front door opens into the foyer, where youll be met with neutral color walls and new wood plank vinyl flooring, and an amazing view of the Sparkling pool and spa at the back of the home. White shaker cabinets and quartz countertops are the main attractions of the cooks kitchen with large center island, new stainless steel appliances, pantry and breakfast bar overlooking the dining area. In the light filled Living room and dining area are an EXPANSIVE set of sliding patio doors that lead onto the beautiful lanai and pool. The spacious Master bedroom boasts 2 walk in closets, along with an ensuite bathroom with dual sinks, quartz countertops, and a tiled walk in shower. The split floorplan of this home provides privacy for guests, with two comfortable guest bedrooms and bathroom situated on the other side of the home. There is also a nice office/study with picture window of the landscaped courtyard. A good size indoor laundry room with washer and dryer hookups leads out to the 2 car garage with storage and golf cart door/access. Sun City Center is a 55+ community with 2 clubhouses, 3 pools, state of the art fitness center, pickleball, Har Tru tennis, over 200 clubs and activities and so much more!
Property Location and Similar Properties
All
Similar
Features
Appliances
- Dishwasher
- Electric Water Heater
- Microwave
- Range
- Refrigerator
Home Owners Association Fee
- 40.00
Association Name
- Saint Andrews Estates
Carport Spaces
- 0.00
Close Date
- 0000-00-00
Cooling
- Central Air
Country
- US
Covered Spaces
- 0.00
Exterior Features
- Hurricane Shutters
- Irrigation System
- Private Mailbox
- Sliding Doors
Flooring
- Luxury Vinyl
Garage Spaces
- 2.00
Heating
- Central
Insurance Expense
- 0.00
Interior Features
- Ceiling Fans(s)
- Primary Bedroom Main Floor
- Solid Surface Counters
- Solid Wood Cabinets
- Split Bedroom
- Walk-In Closet(s)
Legal Description
- SUN CITY CENTER UNIT 35 LOT 12 BLOCK F
Levels
- One
Living Area
- 2508.00
Lot Features
- Cul-De-Sac
- Oversized Lot
Area Major
- 33573 - Sun City Center / Ruskin
Net Operating Income
- 0.00
Occupant Type
- Vacant
Open Parking Spaces
- 0.00
Other Expense
- 0.00
Parcel Number
- U-07-32-20-2X0-F00000-00012.0
Pets Allowed
- Cats OK
- Dogs OK
Pool Features
- In Ground
Property Type
- Residential
Roof
- Shingle
Sewer
- Public Sewer
Style
- Contemporary
Tax Year
- 2023
Township
- 32
Utilities
- Cable Connected
- Electricity Connected
- Sewer Connected
- Water Connected
View
- Park/Greenbelt
Virtual Tour Url
- https://www.propertypanorama.com/instaview/stellar/T3538564
Water Source
- Public
Year Built
- 1978
Zoning Code
- PD-MU
Listing Data ©2024 Pinellas/Central Pasco REALTOR® Organization
The information provided by this website is for the personal, non-commercial use of consumers and may not be used for any purpose other than to identify prospective properties consumers may be interested in purchasing.Display of MLS data is usually deemed reliable but is NOT guaranteed accurate.
Datafeed Last updated on October 16, 2024 @ 12:00 am
©2006-2024 brokerIDXsites.com - https://brokerIDXsites.com
Sign Up Now for Free!X
Call Direct: Brokerage Office: Mobile: 727.710.4938
Registration Benefits:
- New Listings & Price Reduction Updates sent directly to your email
- Create Your Own Property Search saved for your return visit.
- "Like" Listings and Create a Favorites List
* NOTICE: By creating your free profile, you authorize us to send you periodic emails about new listings that match your saved searches and related real estate information.If you provide your telephone number, you are giving us permission to call you in response to this request, even if this phone number is in the State and/or National Do Not Call Registry.
Already have an account? Login to your account.

