
- Jackie Lynn, Broker,GRI,MRP
- Acclivity Now LLC
- Signed, Sealed, Delivered...Let's Connect!
Featured Listing

12976 98th Street
- Home
- Property Search
- Search results
- 2711 Walden Woods Drive, PLANT CITY, FL 33566
Property Photos
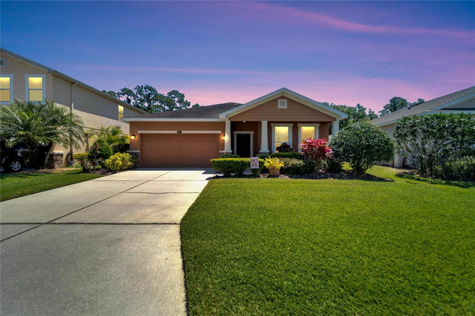

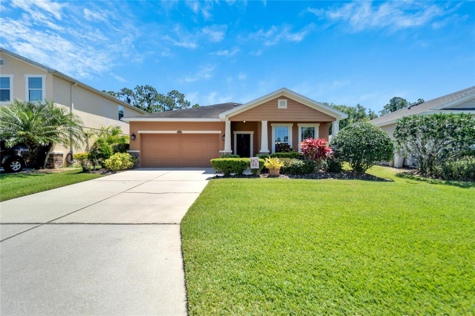
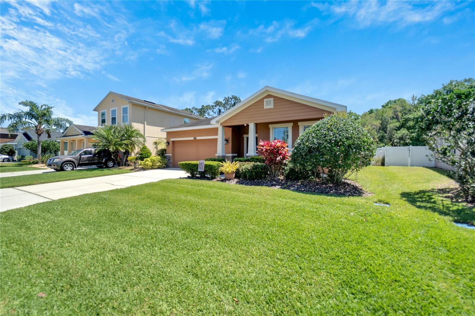

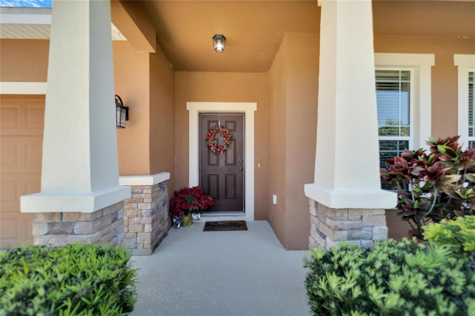
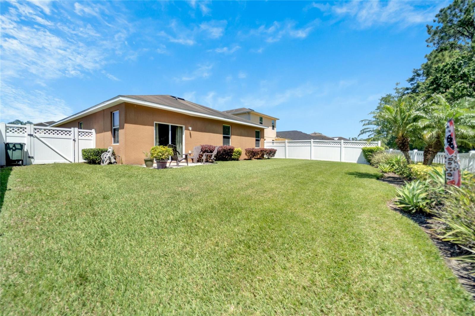
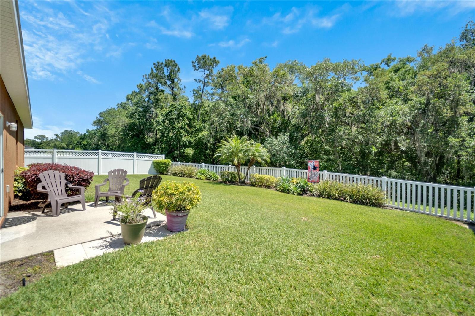



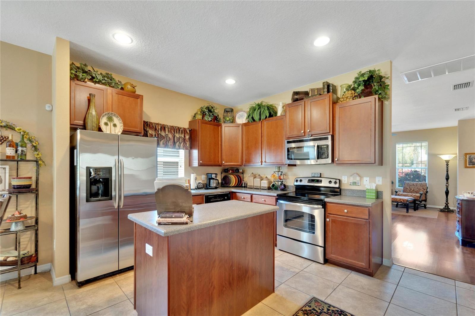


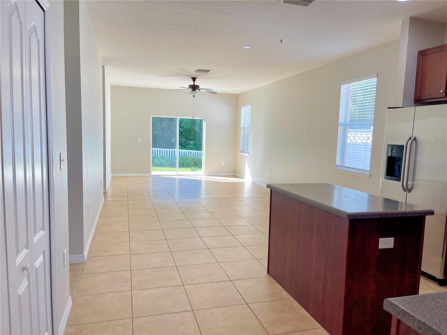
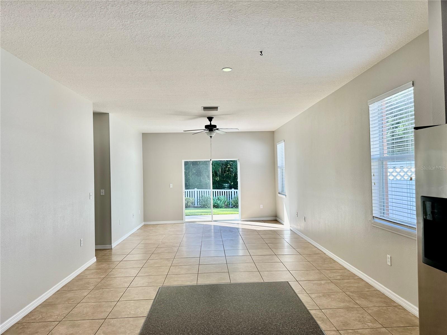
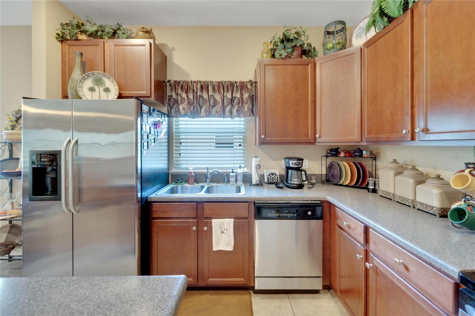


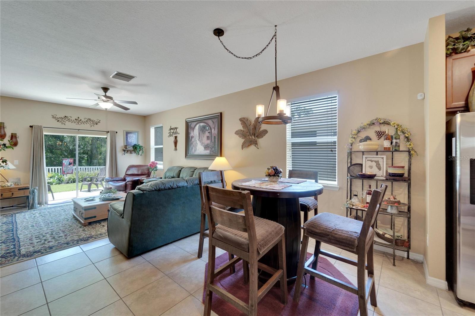
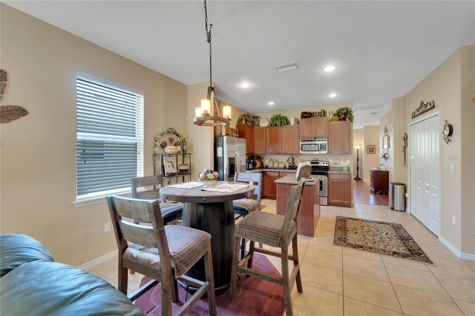
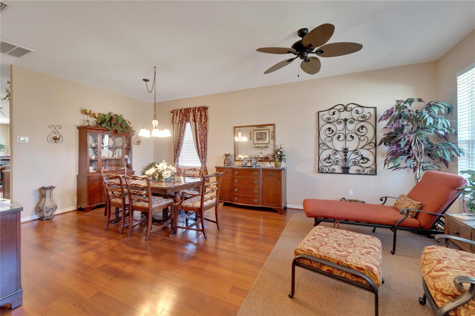
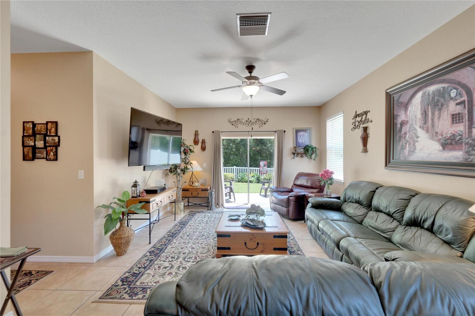

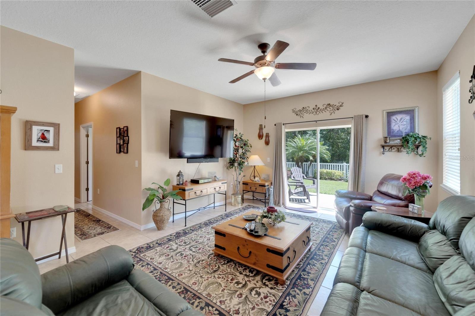


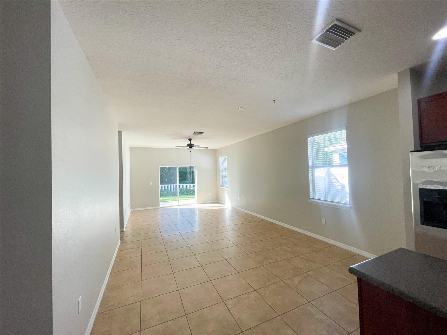

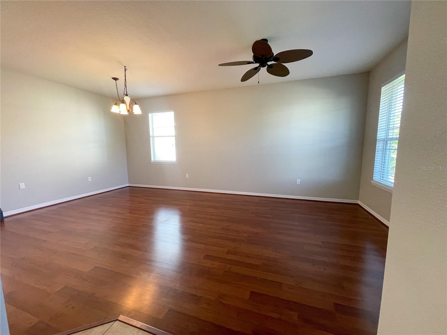
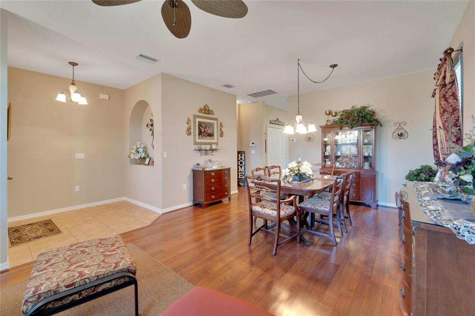



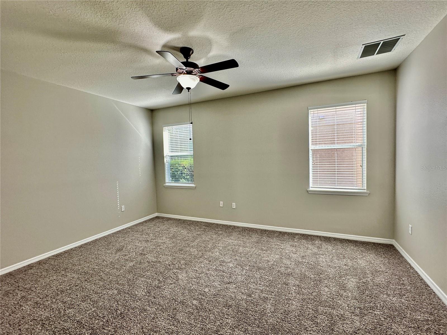


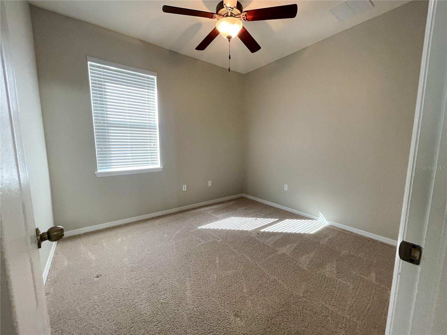


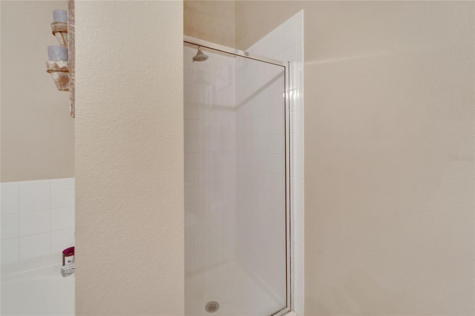
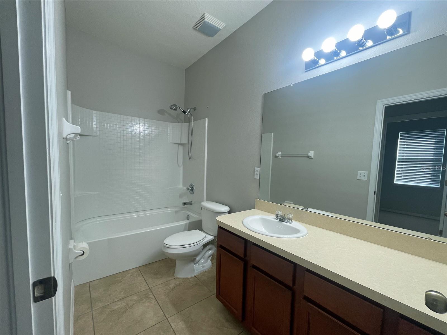

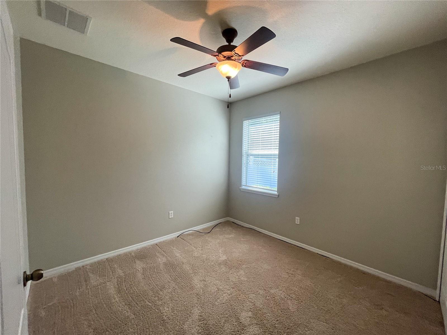
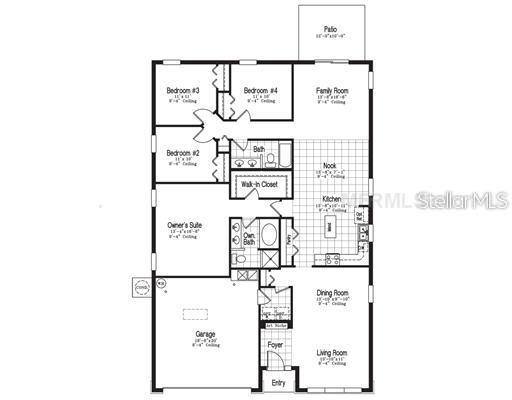
- MLS#: T3538080 ( Residential )
- Street Address: 2711 Walden Woods Drive
- Viewed: 1
- Price: $355,000
- Price sqft: $143
- Waterfront: No
- Year Built: 2009
- Bldg sqft: 2490
- Bedrooms: 4
- Total Baths: 2
- Full Baths: 2
- Garage / Parking Spaces: 2
- Days On Market: 106
- Additional Information
- Geolocation: 27.9831 / -82.1134
- County: HILLSBOROUGH
- City: PLANT CITY
- Zipcode: 33566
- Subdivision: Whispering Woods Ph 1
- Provided by: CHARLES RUTENBERG REALTY INC
- Contact: Paula Meyers
- 727-538-9200
- DMCA Notice
-
DescriptionSimply charming, adorable and affordable, well maintained 4 bedroom, 2 bathroom home nestled in a well established POOL COMMUNITY in the heart of Plant City. The property boasts lush landscaping and a serene retreat with your very own backyard oasis, fenced with no backdoor neighbor. Step inside to discover fresh new interior paint that brightens up the entire home. The kitchen is equipped with Corian countertops, stainless steel appliances, and a center island that overlooks the family room, making it perfect for entertaining or family gatherings. The open concept living room and dining area provide ample space for both everyday living and special occasions. A sizeable owners suite with brand new carpet, a walk in closet and an ensuite bathroom that features dual sinks, a garden tub, and a separate shower. Low HOA, NO CDD!!! Minutes from historical downtown Plant City, Easy access to I 4 making it convenient to commute to Tampa, Orlando or Lakeland. Community Pool.
Property Location and Similar Properties
All
Similar
Features
Appliances
- Dishwasher
- Disposal
- Microwave
- Range
- Refrigerator
Association Amenities
- Pool
Home Owners Association Fee
- 266.15
Home Owners Association Fee Includes
- Pool
Association Name
- PMI Tampa
Association Phone
- 8135657340
Carport Spaces
- 0.00
Close Date
- 0000-00-00
Cooling
- Central Air
Country
- US
Covered Spaces
- 0.00
Exterior Features
- Irrigation System
- Sliding Doors
Fencing
- Vinyl
Flooring
- Carpet
- Laminate
- Tile
Garage Spaces
- 2.00
Heating
- Central
- Electric
Insurance Expense
- 0.00
Interior Features
- Ceiling Fans(s)
- Eat-in Kitchen
- Living Room/Dining Room Combo
- Open Floorplan
- Primary Bedroom Main Floor
- Solid Surface Counters
- Solid Wood Cabinets
- Walk-In Closet(s)
- Window Treatments
Legal Description
- WHISPERING WOODS PHASE 1 LOT 24
Levels
- One
Living Area
- 1965.00
Lot Features
- Conservation Area
- City Limits
- Landscaped
- Sidewalk
- Paved
Area Major
- 33566 - Plant City
Net Operating Income
- 0.00
Occupant Type
- Vacant
Open Parking Spaces
- 0.00
Other Expense
- 0.00
Parcel Number
- P-04-29-22-9KA-000000-00024.0
Pets Allowed
- Yes
Possession
- Close of Escrow
Property Type
- Residential
Roof
- Shingle
Sewer
- Public Sewer
Style
- Contemporary
Tax Year
- 2023
Township
- 29
Utilities
- BB/HS Internet Available
- Cable Available
- Public
View
- Trees/Woods
Virtual Tour Url
- https://www.propertypanorama.com/instaview/stellar/T3538080
Water Source
- Public
Year Built
- 2009
Zoning Code
- PD
Listing Data ©2024 Pinellas/Central Pasco REALTOR® Organization
The information provided by this website is for the personal, non-commercial use of consumers and may not be used for any purpose other than to identify prospective properties consumers may be interested in purchasing.Display of MLS data is usually deemed reliable but is NOT guaranteed accurate.
Datafeed Last updated on October 16, 2024 @ 12:00 am
©2006-2024 brokerIDXsites.com - https://brokerIDXsites.com
Sign Up Now for Free!X
Call Direct: Brokerage Office: Mobile: 727.710.4938
Registration Benefits:
- New Listings & Price Reduction Updates sent directly to your email
- Create Your Own Property Search saved for your return visit.
- "Like" Listings and Create a Favorites List
* NOTICE: By creating your free profile, you authorize us to send you periodic emails about new listings that match your saved searches and related real estate information.If you provide your telephone number, you are giving us permission to call you in response to this request, even if this phone number is in the State and/or National Do Not Call Registry.
Already have an account? Login to your account.

