
- Jackie Lynn, Broker,GRI,MRP
- Acclivity Now LLC
- Signed, Sealed, Delivered...Let's Connect!
Featured Listing

12976 98th Street
- Home
- Property Search
- Search results
- 26926 Shoregrass Drive, WESLEY CHAPEL, FL 33544
Property Photos
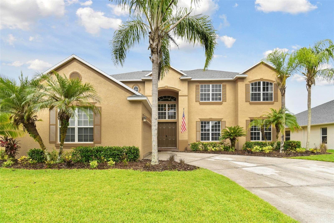

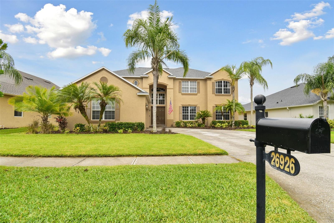
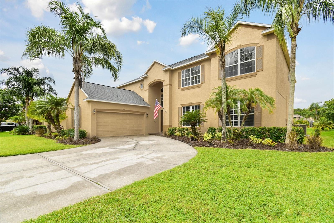
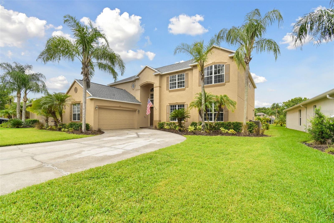
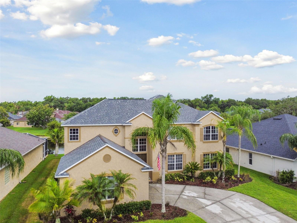
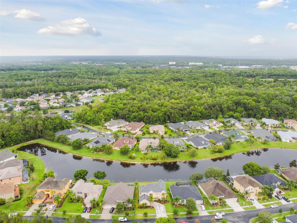
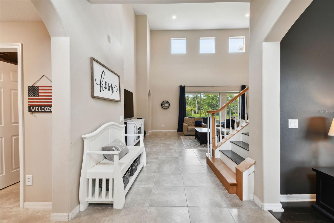
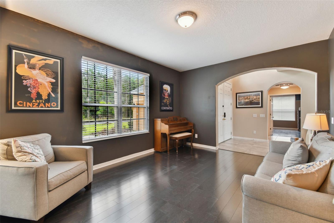
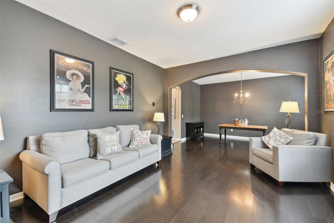
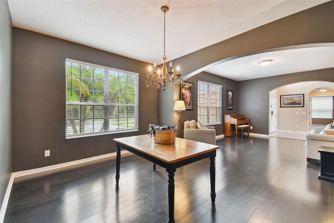
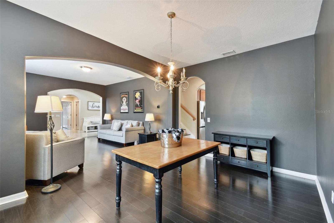
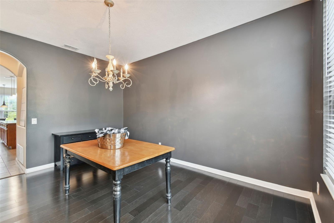
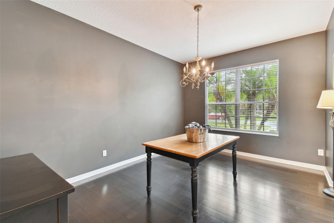
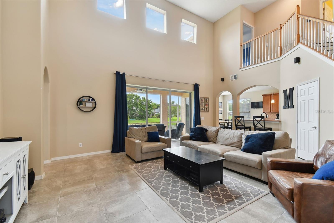
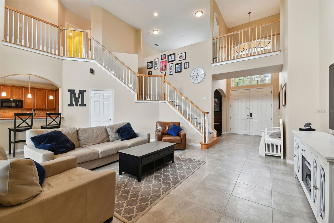
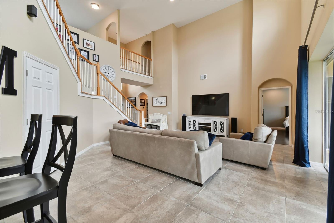
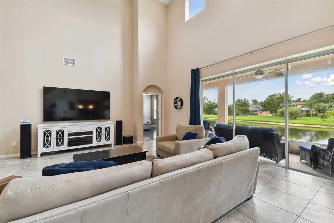
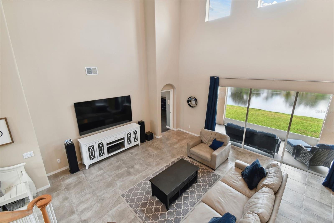
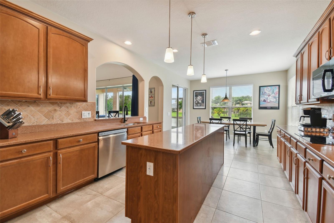
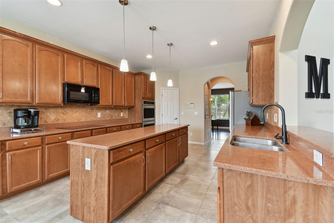
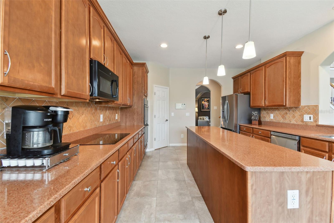
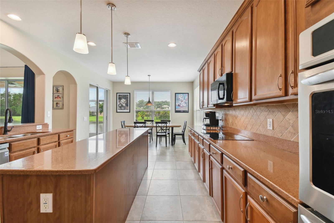
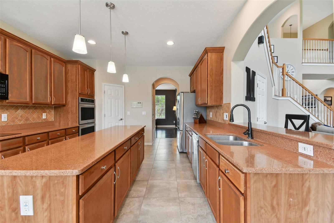
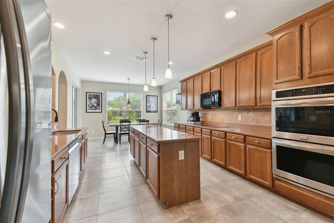
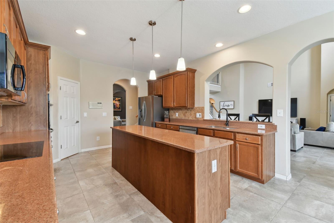
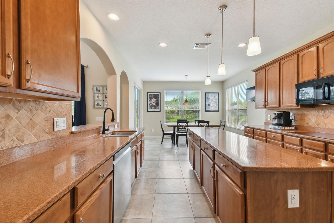
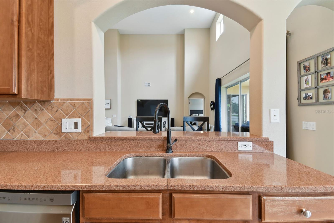
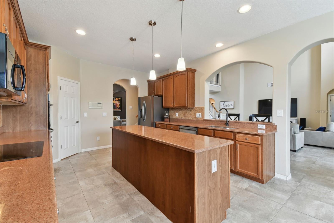
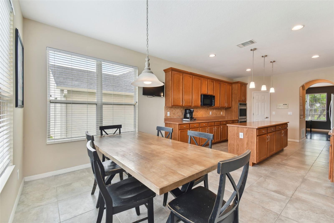
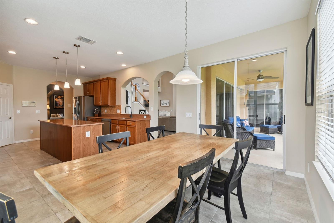
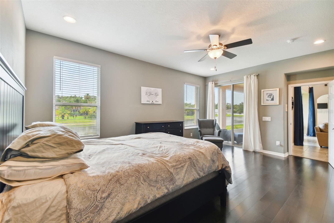
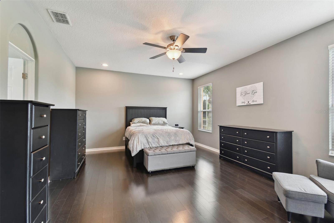
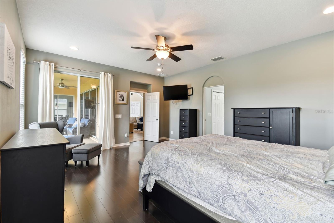
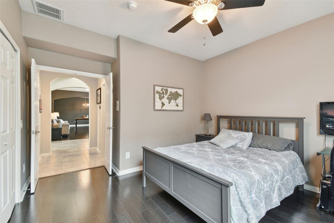
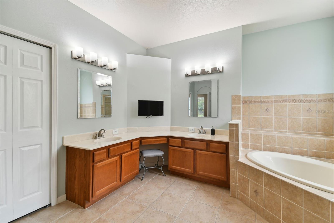
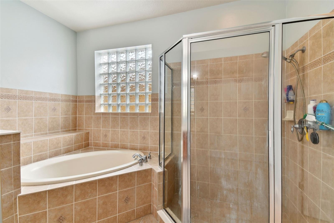
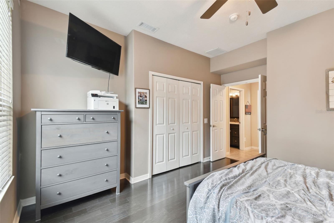
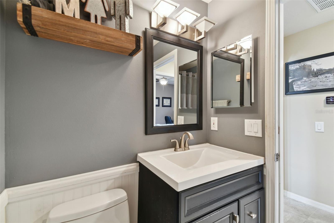
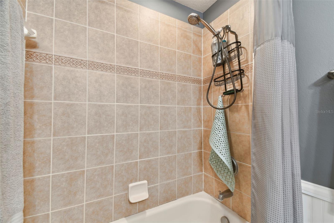
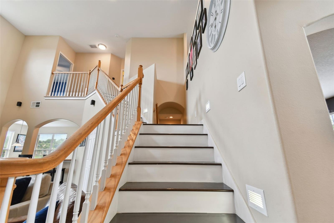
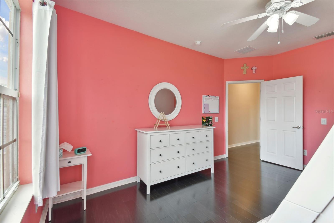
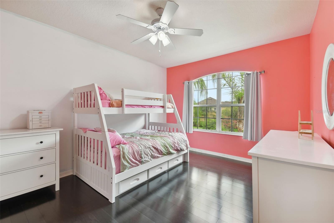
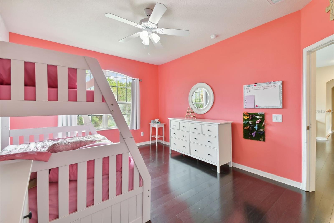
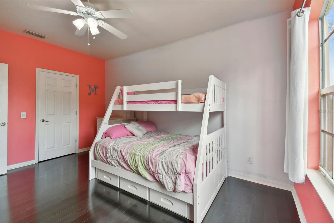
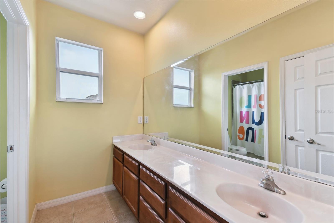
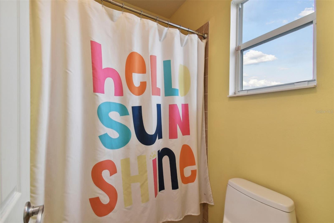
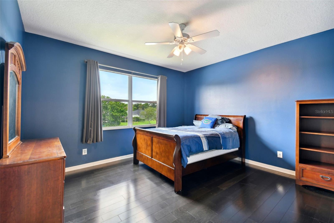
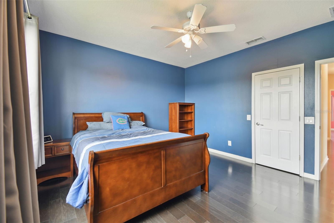
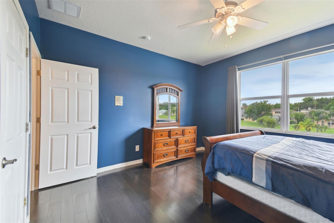
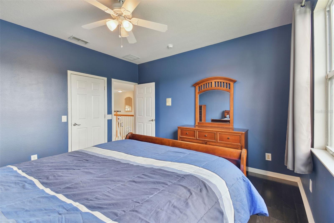
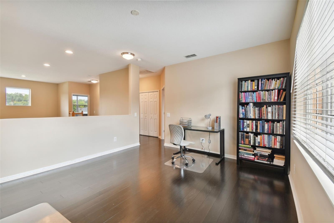
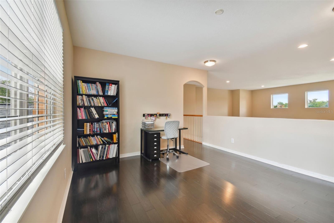
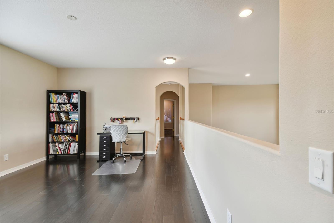
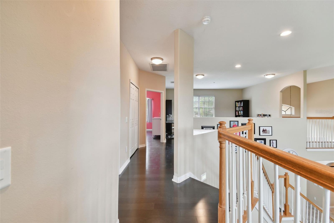
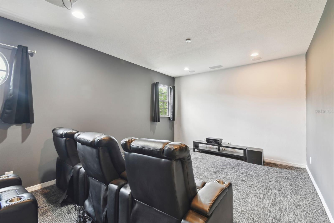
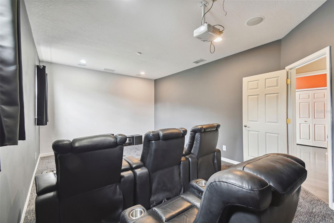
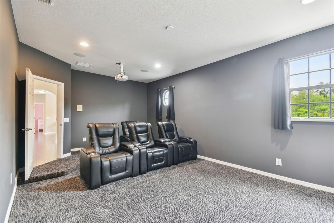
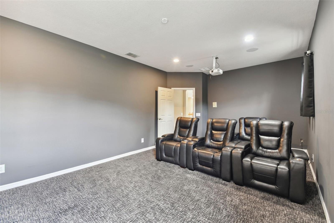
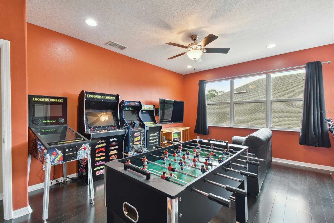
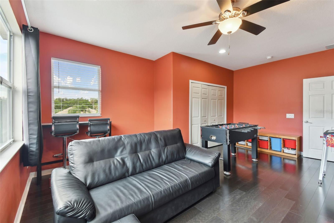
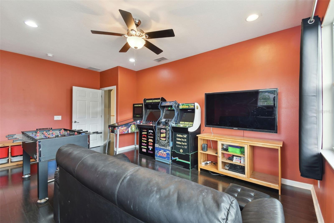
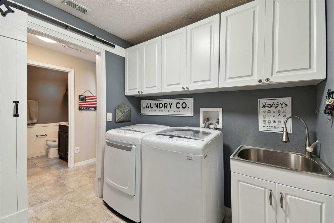
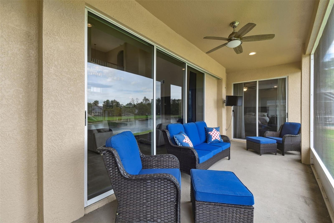
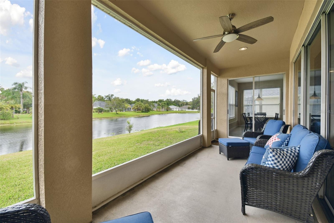
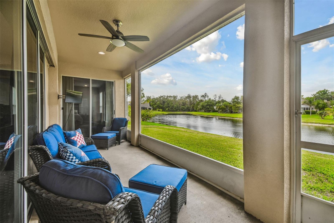
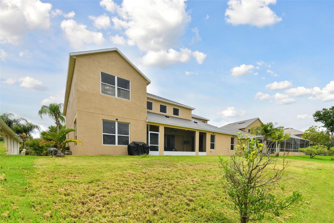
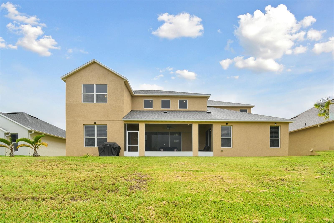
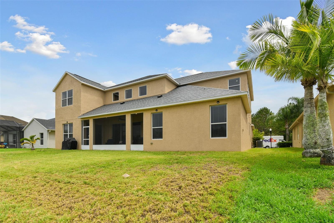
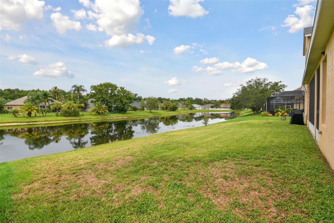
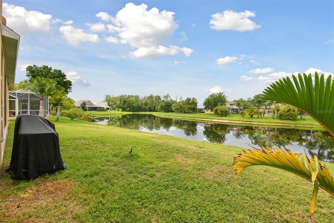
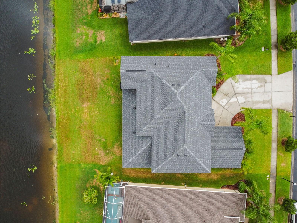
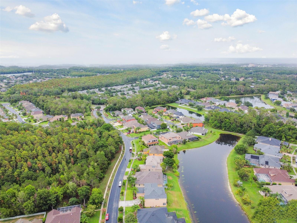
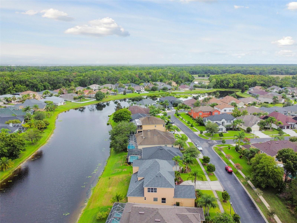
- MLS#: T3537974 ( Residential )
- Street Address: 26926 Shoregrass Drive
- Viewed: 12
- Price: $725,000
- Price sqft: $158
- Waterfront: Yes
- Wateraccess: Yes
- Waterfront Type: Pond
- Year Built: 2005
- Bldg sqft: 4600
- Bedrooms: 5
- Total Baths: 3
- Full Baths: 3
- Garage / Parking Spaces: 2
- Days On Market: 109
- Additional Information
- Geolocation: 28.2054 / -82.3708
- County: PASCO
- City: WESLEY CHAPEL
- Zipcode: 33544
- Subdivision: Seven Oaks Prcl S7b
- Elementary School: Seven Oaks Elementary PO
- Middle School: John Long Middle PO
- High School: Wiregrass Ranch High PO
- Provided by: FUTURE HOME REALTY INC
- Contact: Michael Ceparano
- 813-855-4982
- DMCA Notice
-
DescriptionSELLER OFFERING $10K TOWARDS RATE BUY DOWN AND/OR CLOSING COSTS. This move in ready executive style home has 5 bedrooms, 3 baths, loft, and a home theater / bonus room. You will fall in love from the moment you walk in the grand double door foyer and see the soaring ceilings and rich architectural details. This floor plan is a perennial favorite that offers easy circulation between large formal rooms, casual areas, and outdoor living. The kitchen has 42" wood cabinets with crown molding, SS appliances, double ovens, granite counters, breakfast bar, and a center island. The kitchen overlooks the breakfast nook, the family room, and the covered patio. The family room has two story ceilings and pocket sliders that make the division between indoors and outdoors nonexistent to the screened in trussed covered lanai. The downstairs master has a water view, walk in closet and a luxurious master bath with dual vanities, garden tub and a separate shower. A second downstairs bedroom is near a full bath. The wood spindle stair case ascends to the landing, loft, two bedrooms, theater room and the 5th bedroom which is currently being used as a game room. Seven Oaks has resort pools, water slide, clubhouse, movie theater, cafe, fitness center, sports fields, tennis courts, sand volleyball & playgrounds. The neighborhood is located near Shops at Wiregrass, Advent Hospital, PHSC, Center Ice, Premium Outlets, I 75 & I 275. NEW ROOF (2024), WATER HEATER (2024), AC (2023)
Property Location and Similar Properties
All
Similar
Features
Waterfront Description
- Pond
Appliances
- Built-In Oven
- Electric Water Heater
Home Owners Association Fee
- 133.00
Home Owners Association Fee Includes
- Pool
Association Name
- Associa Gulf Coast
Carport Spaces
- 0.00
Close Date
- 0000-00-00
Cooling
- Central Air
- Zoned
Country
- US
Covered Spaces
- 0.00
Exterior Features
- Irrigation System
- Sidewalk
Flooring
- Carpet
- Ceramic Tile
- Laminate
Furnished
- Unfurnished
Garage Spaces
- 2.00
Heating
- Central
- Heat Pump
- Zoned
High School
- Wiregrass Ranch High-PO
Insurance Expense
- 0.00
Interior Features
- Cathedral Ceiling(s)
- Ceiling Fans(s)
- Eat-in Kitchen
- High Ceilings
- Open Floorplan
- Primary Bedroom Main Floor
- Split Bedroom
- Vaulted Ceiling(s)
Legal Description
- SEVEN OAKS PARCEL S-7B PB 47 PG 074 BLOCK 38 LOT 16 OR 7722 PG 508
Levels
- Two
Living Area
- 3941.00
Lot Features
- In County
- Sidewalk
- Paved
Middle School
- John Long Middle-PO
Area Major
- 33544 - Zephyrhills/Wesley Chapel
Net Operating Income
- 0.00
Occupant Type
- Vacant
Open Parking Spaces
- 0.00
Other Expense
- 0.00
Parcel Number
- 23-26-19-0030-03800-0160
Pets Allowed
- Yes
Pool Features
- Gunite
Property Type
- Residential
Roof
- Shingle
School Elementary
- Seven Oaks Elementary-PO
Sewer
- Public Sewer
Style
- Contemporary
Tax Year
- 2023
Township
- 26
Utilities
- Cable Available
- Electricity Connected
View
- Water
Views
- 12
Virtual Tour Url
- https://www.propertypanorama.com/instaview/stellar/T3537974
Water Source
- Public
Year Built
- 2005
Zoning Code
- MPUD
Listing Data ©2024 Pinellas/Central Pasco REALTOR® Organization
The information provided by this website is for the personal, non-commercial use of consumers and may not be used for any purpose other than to identify prospective properties consumers may be interested in purchasing.Display of MLS data is usually deemed reliable but is NOT guaranteed accurate.
Datafeed Last updated on October 16, 2024 @ 12:00 am
©2006-2024 brokerIDXsites.com - https://brokerIDXsites.com
Sign Up Now for Free!X
Call Direct: Brokerage Office: Mobile: 727.710.4938
Registration Benefits:
- New Listings & Price Reduction Updates sent directly to your email
- Create Your Own Property Search saved for your return visit.
- "Like" Listings and Create a Favorites List
* NOTICE: By creating your free profile, you authorize us to send you periodic emails about new listings that match your saved searches and related real estate information.If you provide your telephone number, you are giving us permission to call you in response to this request, even if this phone number is in the State and/or National Do Not Call Registry.
Already have an account? Login to your account.

