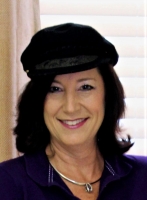
- Jackie Lynn, Broker,GRI,MRP
- Acclivity Now LLC
- Signed, Sealed, Delivered...Let's Connect!
Featured Listing

12976 98th Street
- Home
- Property Search
- Search results
- 1534 Highland Ridge Circle, BRANDON, FL 33510
Property Photos


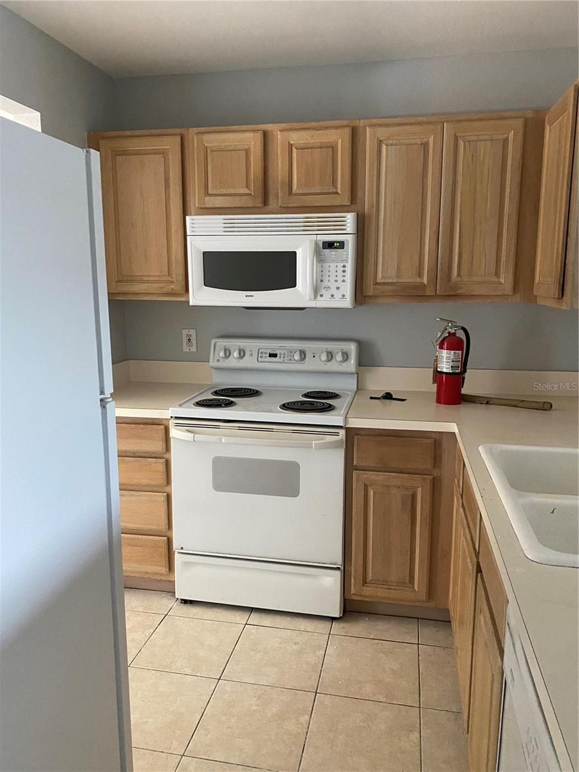
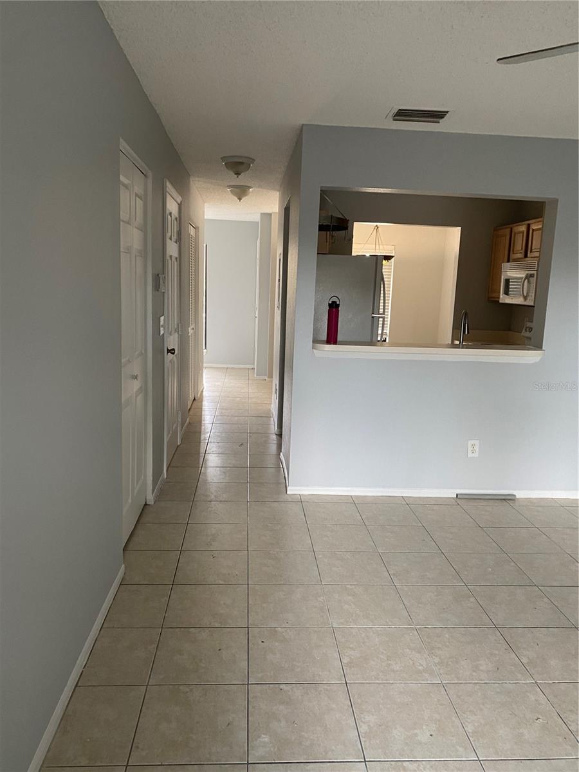

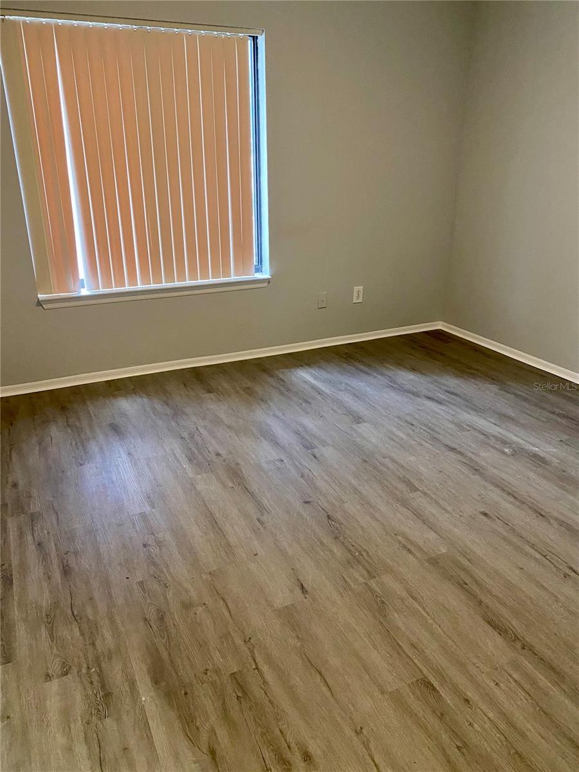
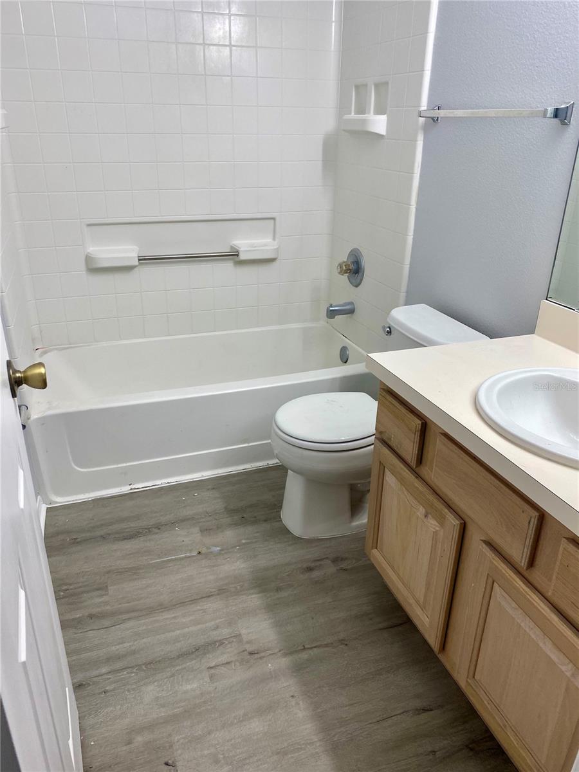

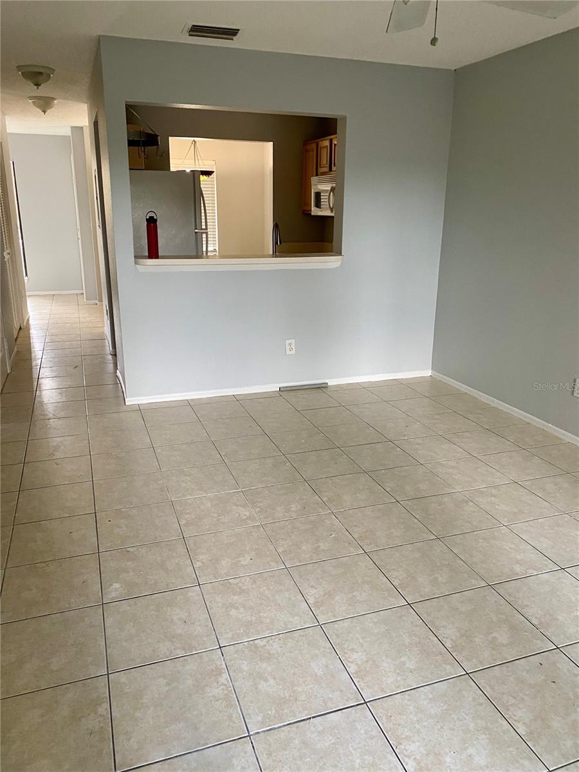
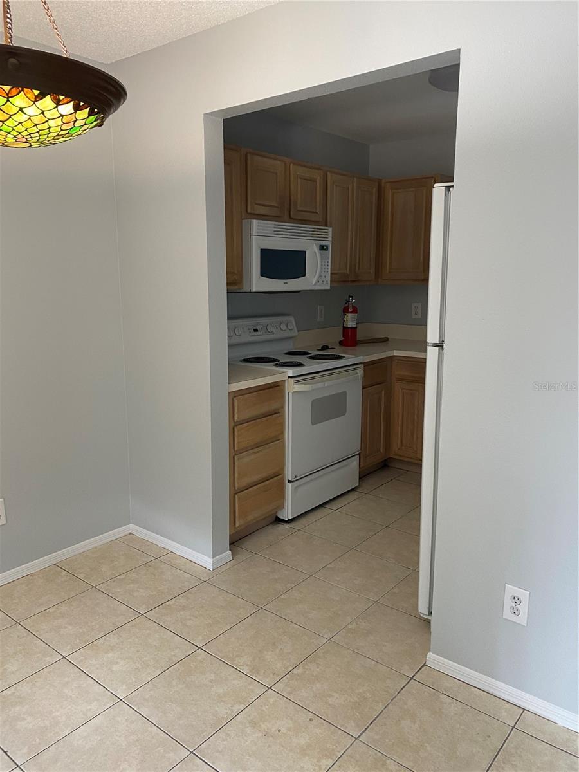


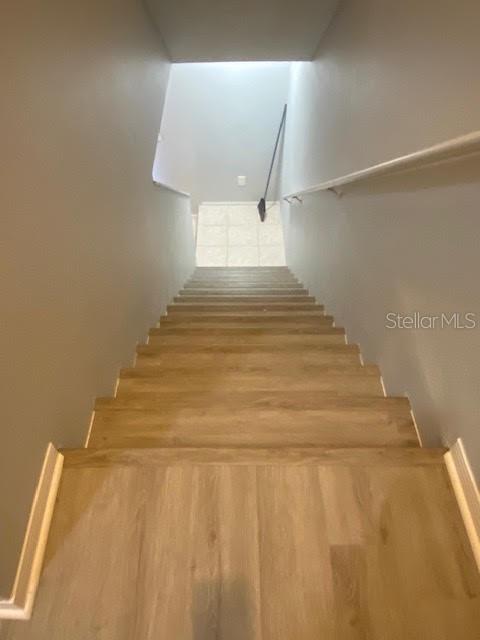

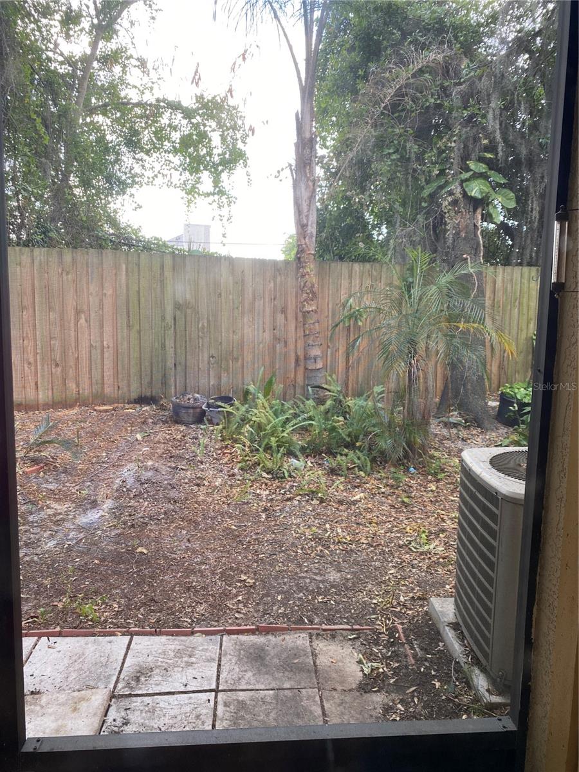

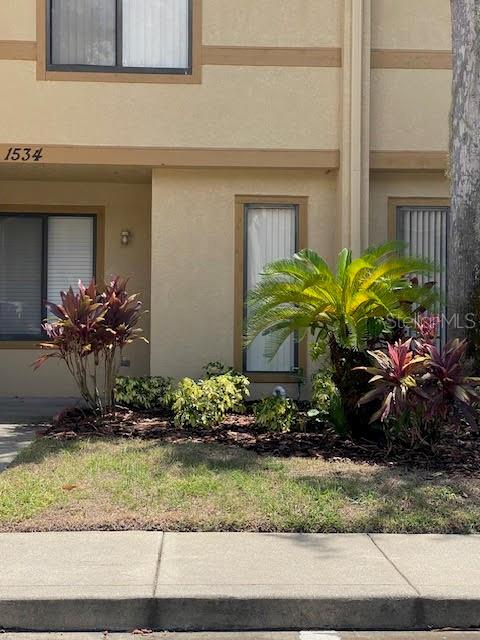
- MLS#: T3537906 ( Residential Lease )
- Street Address: 1534 Highland Ridge Circle
- Viewed: 10
- Price: $2,200
- Price sqft: $2
- Waterfront: No
- Year Built: 2000
- Bldg sqft: 1296
- Bedrooms: 2
- Total Baths: 3
- Full Baths: 2
- 1/2 Baths: 1
- Days On Market: 110
- Additional Information
- Geolocation: 27.9397 / -82.307
- County: HILLSBOROUGH
- City: BRANDON
- Zipcode: 33510
- Subdivision: The Carlisle Club
- Provided by: KELLER WILLIAMS SUBURBAN TAMPA
- Contact: Cyndi Massey
- 813-684-9500
- DMCA Notice
-
DescriptionTownhouse 2 Bedrooms and 2.5 Bathrooms fresh paint and new flooring. 1st. floor has tile floors and a snack bar in the spacious family room with large patio slider that overlooks a back yard as well as an extra storage closet. Bedrooms on the 2nd floor have Luxury Vinyl, ceiling fans and lots of natural light. Larger Master Bedroom with a private bath, 2 walk in closets and a screened in deck area perfect for enjoying those beautiful Florida days/nights. The community has a pool available for use. At time of move in, Tenant costs will include a processing fee of $125.00 along with rent and any deposit** Please have your client apply at: www.SuburbanTampaRentals.com to lease this home. Association fee of $75.00 required for each adult application. Needs 5 days of approval from HOA.
Property Location and Similar Properties
All
Similar
Features
Appliances
- Dishwasher
- Disposal
- Electric Water Heater
- Microwave
- Range
- Refrigerator
Home Owners Association Fee
- 0.00
Association Name
- Joe Desino
Association Phone
- 8133107391
Carport Spaces
- 0.00
Close Date
- 0000-00-00
Cooling
- Central Air
Country
- US
Covered Spaces
- 0.00
Fencing
- Fenced
- Partial
Furnished
- Unfurnished
Garage Spaces
- 0.00
Heating
- Central
- Heat Pump
Insurance Expense
- 0.00
Interior Features
- Ceiling Fans(s)
- Eat-in Kitchen
- PrimaryBedroom Upstairs
- Thermostat
- Walk-In Closet(s)
Levels
- Two
Living Area
- 1168.00
Area Major
- 33510 - Brandon
Net Operating Income
- 0.00
Occupant Type
- Vacant
Open Parking Spaces
- 0.00
Other Expense
- 0.00
Owner Pays
- Pool Maintenance
- Taxes
- Trash Collection
Parcel Number
- U-21-29-20-2DV-000002-00008.0
Pets Allowed
- Breed Restrictions
- Pet Deposit
- Size Limit
Possession
- Rental Agreement
Property Type
- Residential Lease
Tenant Pays
- Cleaning Fee
- Re-Key Fee
Views
- 10
Virtual Tour Url
- https://www.propertypanorama.com/instaview/stellar/T3537906
Year Built
- 2000
Listing Data ©2024 Pinellas/Central Pasco REALTOR® Organization
The information provided by this website is for the personal, non-commercial use of consumers and may not be used for any purpose other than to identify prospective properties consumers may be interested in purchasing.Display of MLS data is usually deemed reliable but is NOT guaranteed accurate.
Datafeed Last updated on October 16, 2024 @ 12:00 am
©2006-2024 brokerIDXsites.com - https://brokerIDXsites.com
Sign Up Now for Free!X
Call Direct: Brokerage Office: Mobile: 727.710.4938
Registration Benefits:
- New Listings & Price Reduction Updates sent directly to your email
- Create Your Own Property Search saved for your return visit.
- "Like" Listings and Create a Favorites List
* NOTICE: By creating your free profile, you authorize us to send you periodic emails about new listings that match your saved searches and related real estate information.If you provide your telephone number, you are giving us permission to call you in response to this request, even if this phone number is in the State and/or National Do Not Call Registry.
Already have an account? Login to your account.

