
- Jackie Lynn, Broker,GRI,MRP
- Acclivity Now LLC
- Signed, Sealed, Delivered...Let's Connect!
Featured Listing

12976 98th Street
- Home
- Property Search
- Search results
- 1302 Vinetree Drive, BRANDON, FL 33510
Property Photos


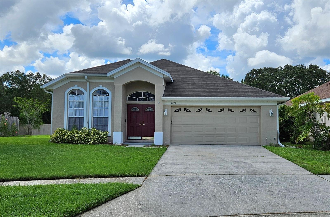

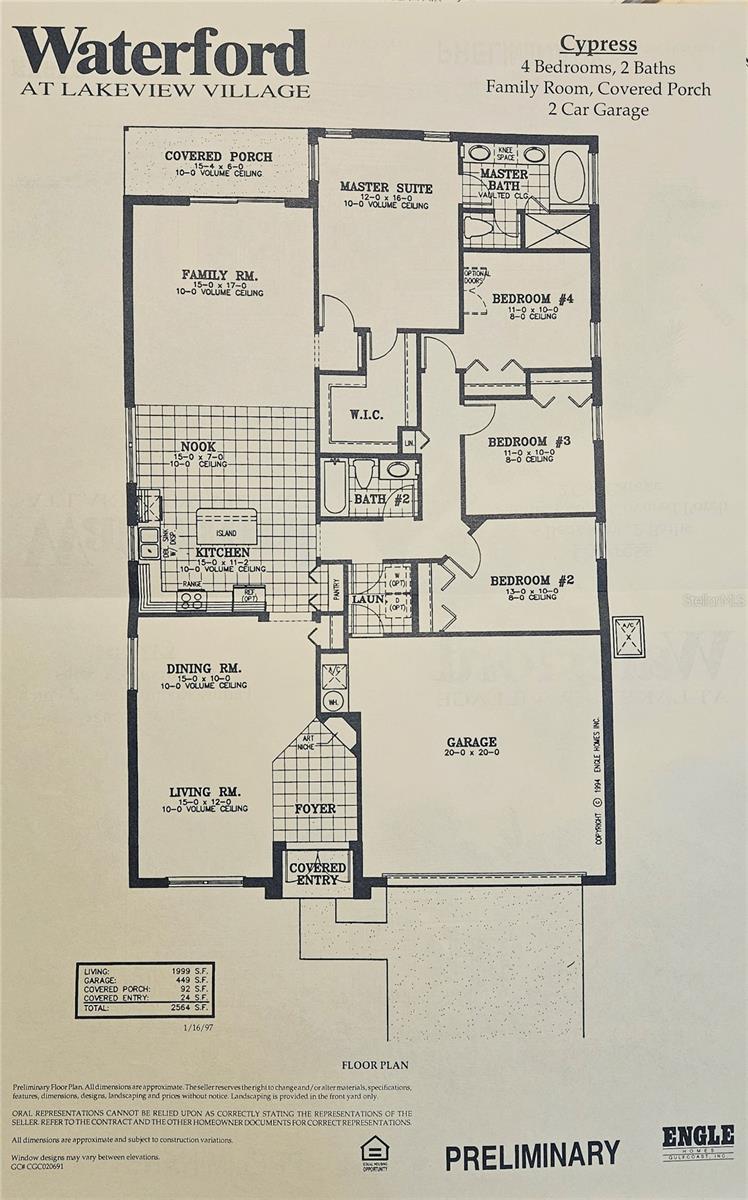

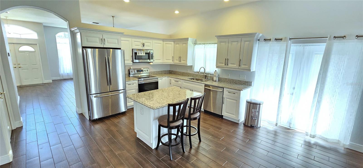

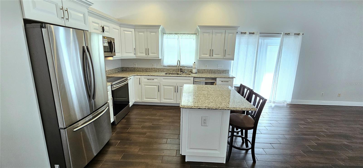
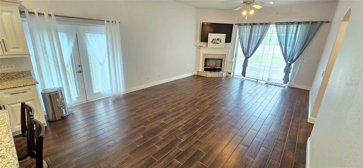
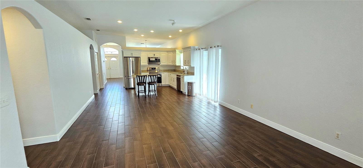
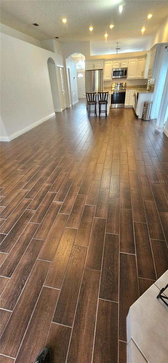

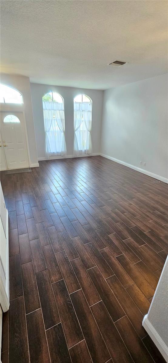
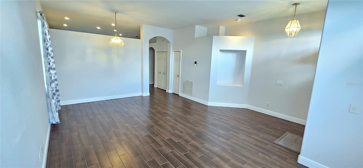


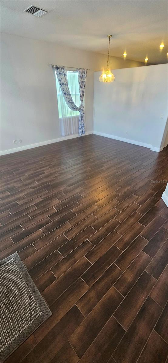

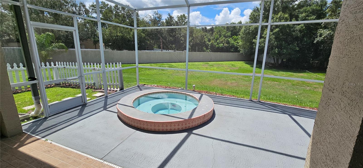
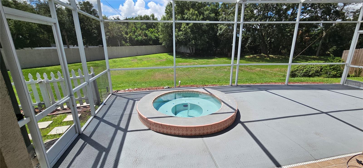
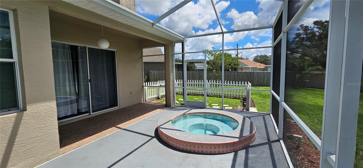

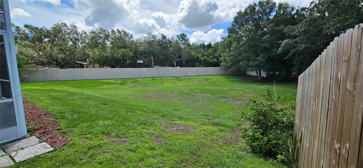

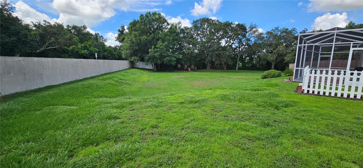

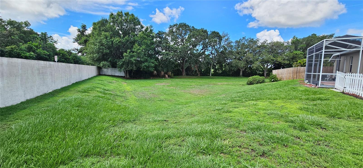
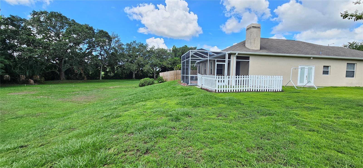
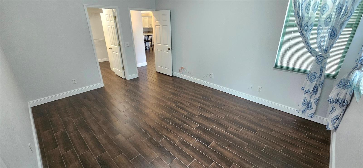
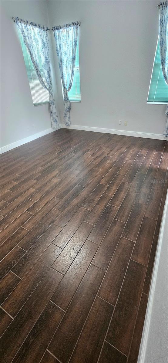

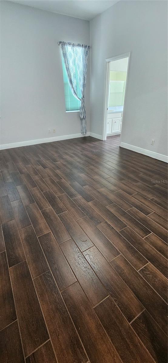

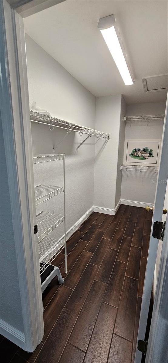
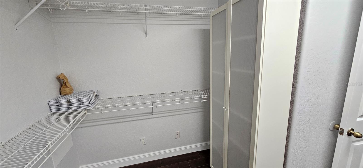
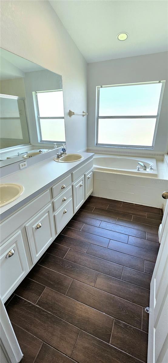
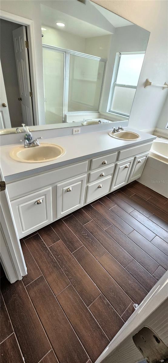
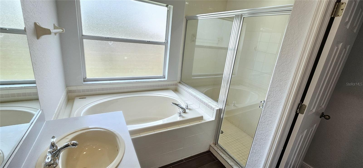
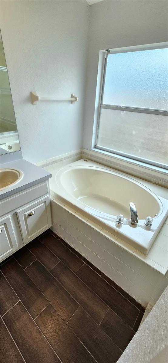
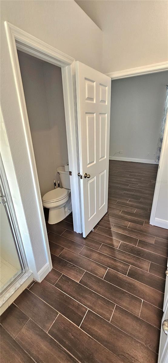

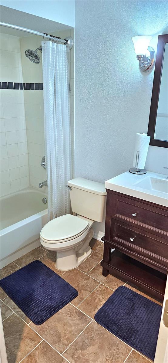


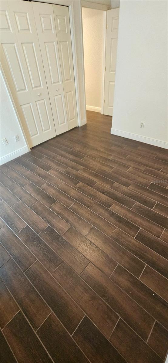
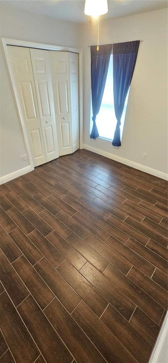
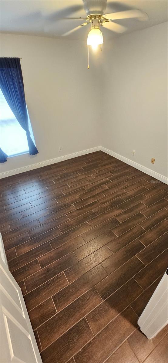
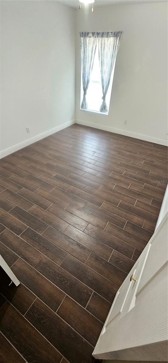
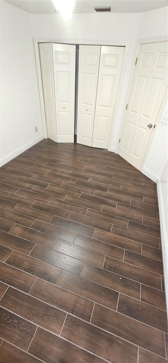
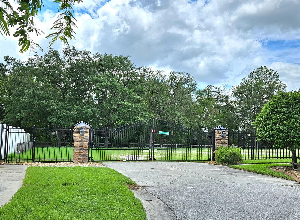
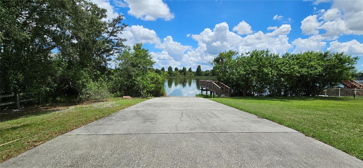
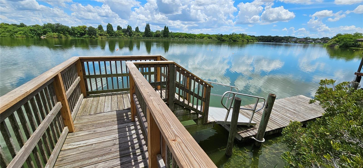




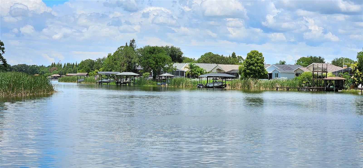
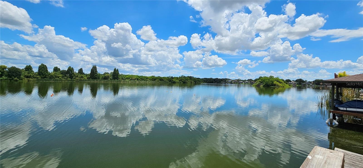

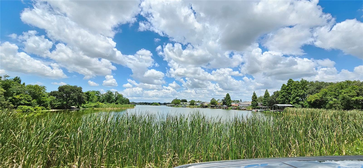

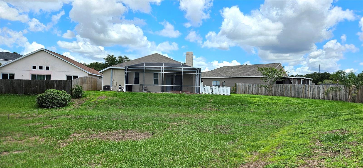

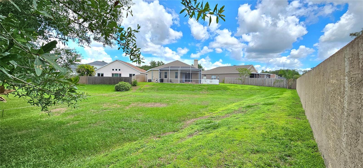


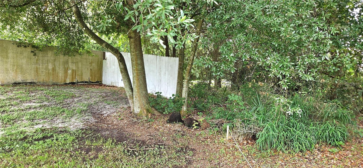
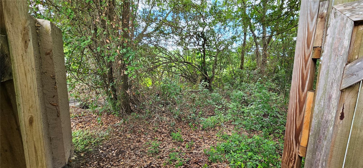
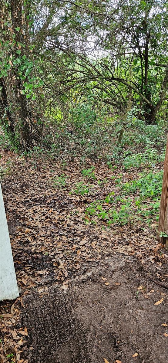
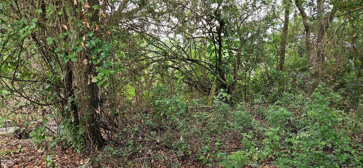

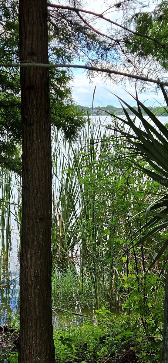
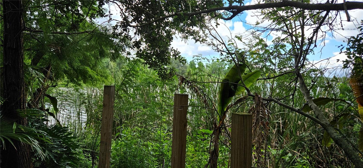
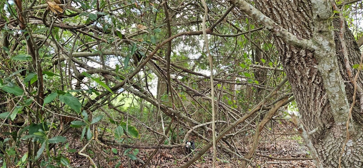
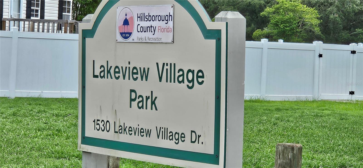
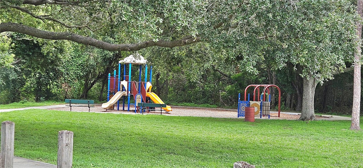
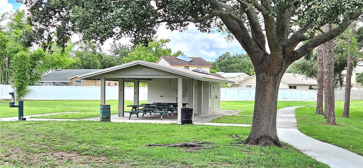
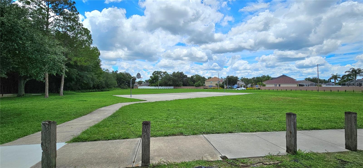
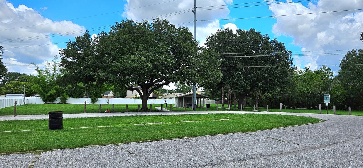

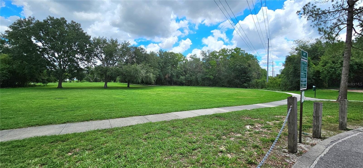
- MLS#: T3537545 ( Residential )
- Street Address: 1302 Vinetree Drive
- Viewed: 8
- Price: $410,900
- Price sqft: $160
- Waterfront: No
- Year Built: 1997
- Bldg sqft: 2567
- Bedrooms: 4
- Total Baths: 2
- Full Baths: 2
- Garage / Parking Spaces: 2
- Days On Market: 105
- Additional Information
- Geolocation: 27.9725 / -82.2984
- County: HILLSBOROUGH
- City: BRANDON
- Zipcode: 33510
- Subdivision: Lakeview Village Sec H Uni
- Elementary School: Colson HB
- Middle School: McLane HB
- High School: Armwood HB
- Provided by: CHOICE RLTY CAROLMAC & CO. INC
- Contact: CAROLMAC McLemore
- 813-601-8581
- DMCA Notice
-
DescriptionNew lower price! Lake mango & community boat ramp/dock new price on this 4/2/2ga is move in ready and on approx. 1/3ac lot per survey that pies out to trees, conservation and no backyard n'bors! This beauty also has an inground spa with fountain and screened lanai, formal living/dining combo, separate kitchen/family combo with a wood burning fireplace (never used), kitchen island/breakfast bar, granite, lazy susan, soft close cabinets, pull out spice rack, dbl french doors off the kitchen to side of home and a slider to the lanai. Planter shelves in living areas and knock down ceilings. The split bedrooms offer privacy to the master suite with a huge 8x7 walk in closet, dbl vanities, separate garden tub and shower. Tile floors throughout home and all wet areas. Home was built by engle homes and is the crypress model. This community enjoys a private boat ramp and dock for its residents. This recreational lake offers boating, fishing and more. For any restrictions for the lake and deed restrictions please check with the hoa. Community boat launch, by key, states no jet ski's allowed. Newer appliances and the roof was replaced in 2014. See the attached survey to pinpoint location of the lot in relation to the lake. Seller does not guarantee lakefront or a possible improvement. This great north central brandon location offers a short ride to shopping and schools. There is a public county park within the community, and 1 street over called the "lakeview village park" and offers basketball, playground, pavillion, picnic tables, walking trail and more. Park has onsite security officer. Buyer(s) should verify all information. Sold as is with right to inspect for the convenience of the seller. Dont miss this one! Lot is located on an inside corner pie shaped lot with dimensions of approx: 54" frontage, 142. 78 e wall, 165. 77 at rear and 252. 10 at west side. Items in the garage will be removed prior to closing. Large flat screen tv, remotes, washer and dryer, extra paint and tile, storm window plywood (hurricane shutters) and spa chemicals/tools will stay. Spa is not heated. There is a small, fenced dog walk area too. The very back se corner is in the ae flood zone according to flood map. House is high and dry and in zone x. Property is partially fenced. Make an offer today! Based on offer seller may help the buyer!
Property Location and Similar Properties
All
Similar
Features
Appliances
- Dishwasher
- Disposal
- Dryer
- Microwave
- Range
- Refrigerator
- Washer
Home Owners Association Fee
- 218.50
Association Name
- Angela Parker
Association Phone
- 813-600-1100
Builder Model
- Cypress
Builder Name
- Engle Homes
Carport Spaces
- 0.00
Close Date
- 0000-00-00
Cooling
- Central Air
Country
- US
Covered Spaces
- 0.00
Exterior Features
- Dog Run
- French Doors
- Hurricane Shutters
- Irrigation System
- Private Mailbox
- Rain Gutters
- Sidewalk
- Sliding Doors
Fencing
- Masonry
Flooring
- Ceramic Tile
Furnished
- Unfurnished
Garage Spaces
- 2.00
Heating
- Central
High School
- Armwood-HB
Insurance Expense
- 0.00
Interior Features
- Cathedral Ceiling(s)
- Ceiling Fans(s)
- Kitchen/Family Room Combo
- Living Room/Dining Room Combo
- Open Floorplan
- Split Bedroom
- Stone Counters
- Vaulted Ceiling(s)
- Walk-In Closet(s)
- Window Treatments
Legal Description
- LAKEVIEW VILLAGE SECTION H UNIT 1 LOT 11 BLOCK 2
Levels
- One
Living Area
- 1987.00
Lot Features
- Conservation Area
- Corner Lot
- In County
- Irregular Lot
- Landscaped
- Oversized Lot
- Sidewalk
- Sloped
- Paved
Middle School
- McLane-HB
Area Major
- 33510 - Brandon
Net Operating Income
- 0.00
Occupant Type
- Vacant
Open Parking Spaces
- 0.00
Other Expense
- 0.00
Parcel Number
- U-10-29-20-29Q-000002-00011.0
Parking Features
- Driveway
- Garage Door Opener
Pets Allowed
- Yes
Property Condition
- Completed
Property Type
- Residential
Roof
- Shingle
School Elementary
- Colson-HB
Sewer
- Public Sewer
Style
- Contemporary
Tax Year
- 2023
Township
- 29
Utilities
- BB/HS Internet Available
- Electricity Connected
- Public
- Sewer Connected
- Street Lights
- Underground Utilities
- Water Connected
View
- Trees/Woods
- Water
Virtual Tour Url
- https://www.propertypanorama.com/instaview/stellar/T3537545
Water Source
- Public
Year Built
- 1997
Zoning Code
- PD
Listing Data ©2024 Pinellas/Central Pasco REALTOR® Organization
The information provided by this website is for the personal, non-commercial use of consumers and may not be used for any purpose other than to identify prospective properties consumers may be interested in purchasing.Display of MLS data is usually deemed reliable but is NOT guaranteed accurate.
Datafeed Last updated on October 16, 2024 @ 12:00 am
©2006-2024 brokerIDXsites.com - https://brokerIDXsites.com
Sign Up Now for Free!X
Call Direct: Brokerage Office: Mobile: 727.710.4938
Registration Benefits:
- New Listings & Price Reduction Updates sent directly to your email
- Create Your Own Property Search saved for your return visit.
- "Like" Listings and Create a Favorites List
* NOTICE: By creating your free profile, you authorize us to send you periodic emails about new listings that match your saved searches and related real estate information.If you provide your telephone number, you are giving us permission to call you in response to this request, even if this phone number is in the State and/or National Do Not Call Registry.
Already have an account? Login to your account.

