
- Jackie Lynn, Broker,GRI,MRP
- Acclivity Now LLC
- Signed, Sealed, Delivered...Let's Connect!
Featured Listing

12976 98th Street
- Home
- Property Search
- Search results
- 37351 Neighbors Path, ZEPHYRHILLS, FL 33542
Property Photos
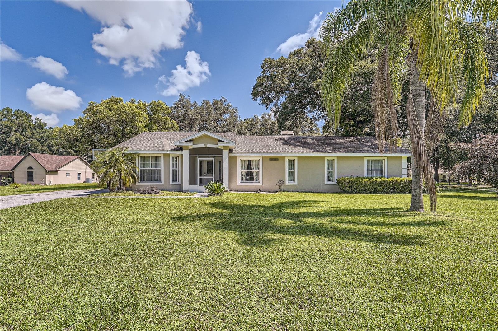

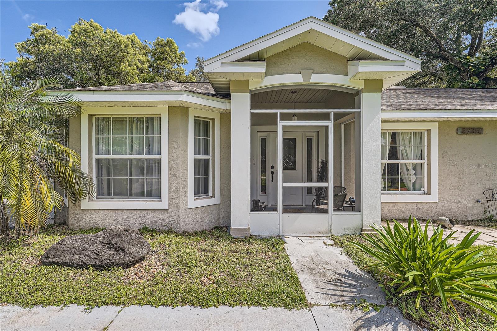
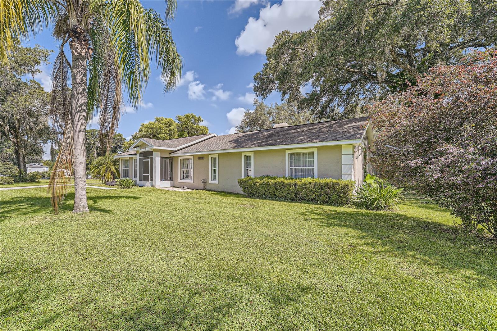
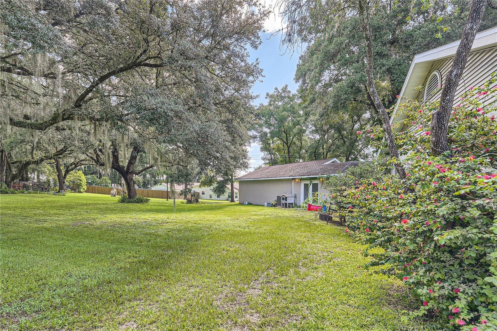
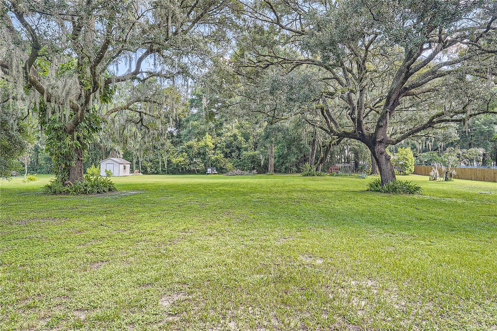
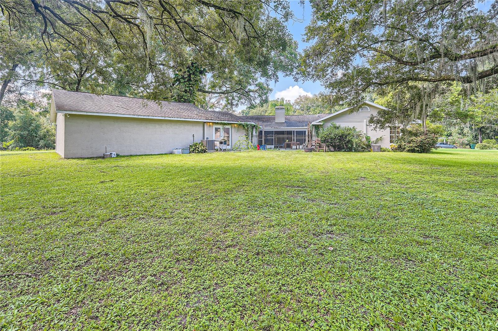
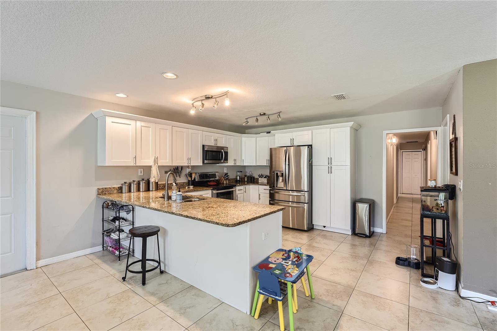
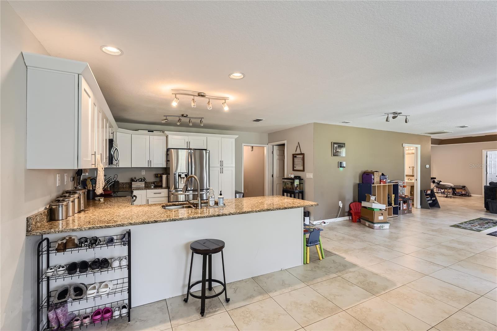
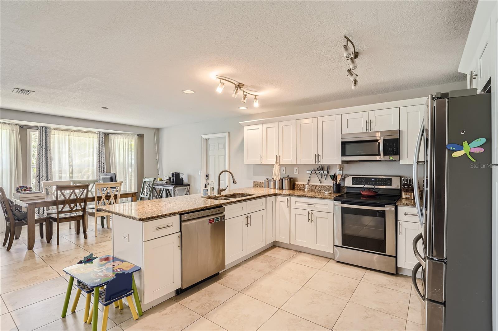
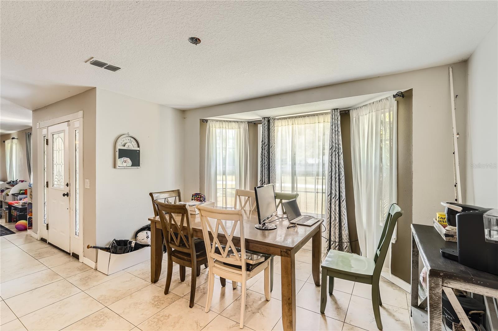
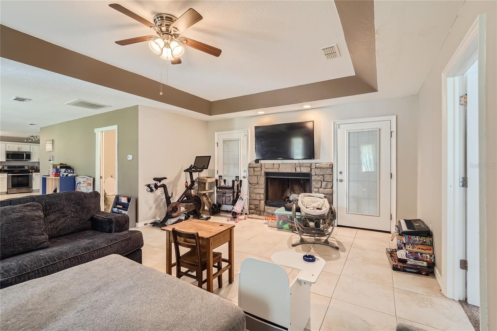

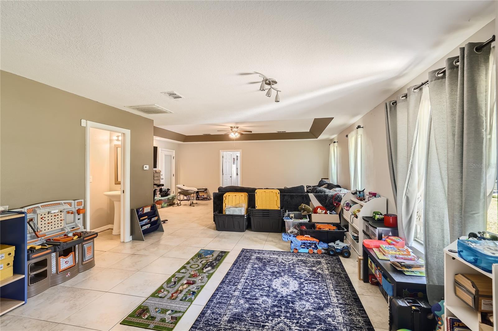
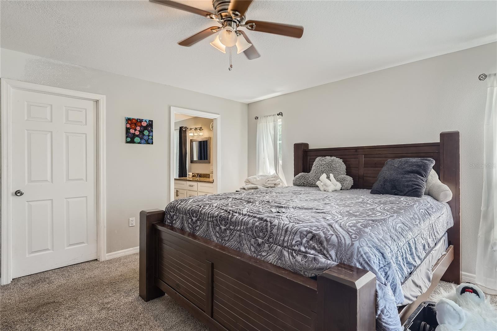
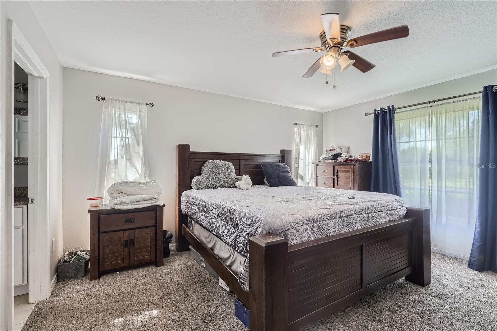

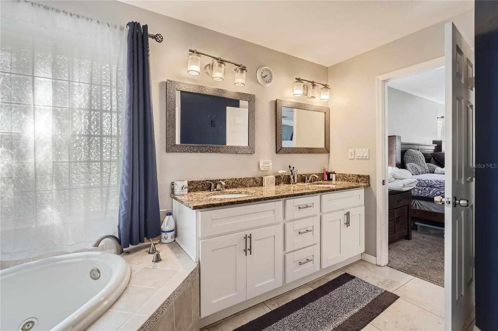
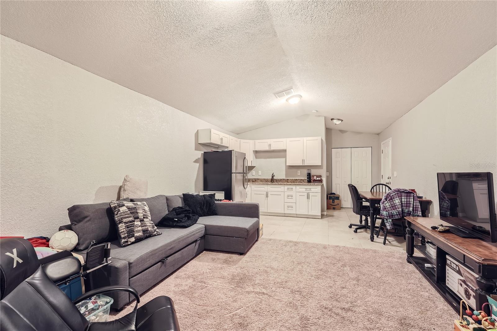
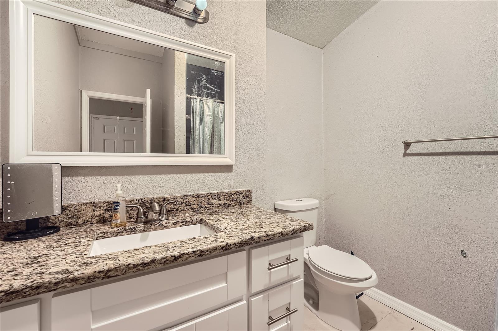
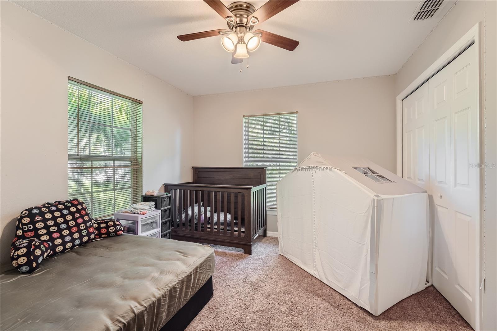

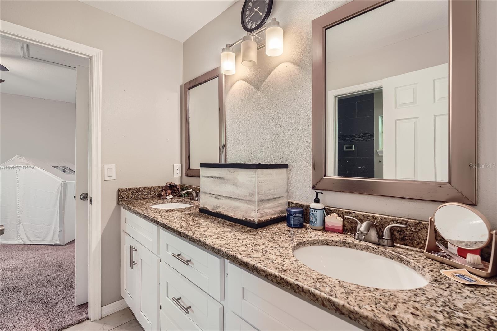
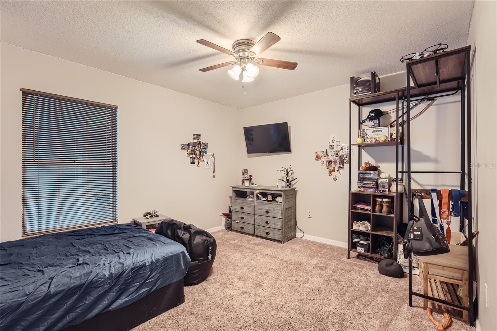
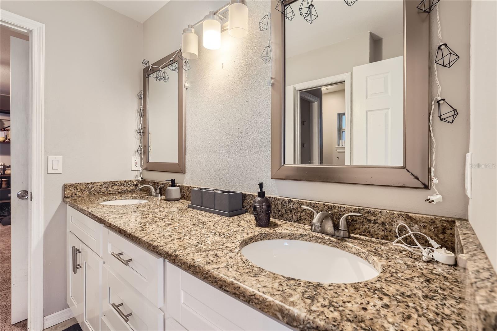
- MLS#: T3537099 ( Residential )
- Street Address: 37351 Neighbors Path
- Viewed: 19
- Price: $693,000
- Price sqft: $199
- Waterfront: No
- Year Built: 2000
- Bldg sqft: 3488
- Bedrooms: 5
- Total Baths: 5
- Full Baths: 4
- 1/2 Baths: 1
- Garage / Parking Spaces: 2
- Days On Market: 80
- Acreage: 1.20 acres
- Additional Information
- Geolocation: 28.2541 / -82.1988
- County: PASCO
- City: ZEPHYRHILLS
- Zipcode: 33542
- Subdivision: Zephyrhills Colony Co
- Elementary School: West Zephyrhills Elemen PO
- Middle School: Raymond B Stewart Middle PO
- High School: Zephryhills High School PO
- Provided by: KELLER WILLIAMS SUBURBAN TAMPA
- Contact: Sonja Costner, PA
- 813-684-9500
- DMCA Notice
-
DescriptionNo HOA/CDD! Come home to peace, comfort and tranquility! 37351 Neighbors' Path is a custom built home which offers you singularity in design, versatility of lifestyle and space galore. This generous home is ideal for multi generational living as the floorplan delivers its five bedrooms in three separate living areas. In addition to the five bedrooms, there is another space that is flexible and adjacent to the In Law suite. When you enter the home through the screened front alcove, you will appreciate the spacious kitchen and breakfast nook, with bay window to the left, a formal dining area in the center and an expansive family room to the right. The coffered ceiling and fireplace in the family room are complimented by the 24" ceramic tile, which extends throughout the common areas. The recently updated kitchen boasts of contemporary lighting, granite countertops, crown molding and higher end stainless steel appliances. A trek down the hall off the kitchen will lead you to two sets of Jack and Jill bedroom/bathroom combinations. Off of the family room, the primary owner's retreat sits. The primary bathroom offers a separate soaking tub for relaxation. The third living space is accessed through the lanai and is a studio with kitchenette, full bath and ample storage. The lanai is split into two portions, one screened and the other open. Because the home sits on over an acre, one can have numerous fun outdoor activities from outdoor cooking to organized games. There is no end to the options this home will provide its residents. This home is priced right and not expected to last long.
Property Location and Similar Properties
All
Similar
Features
Appliances
- Disposal
- Microwave
- Range
- Refrigerator
Home Owners Association Fee
- 0.00
Carport Spaces
- 0.00
Close Date
- 0000-00-00
Cooling
- Central Air
Country
- US
Covered Spaces
- 0.00
Exterior Features
- Lighting
- Sliding Doors
Flooring
- Ceramic Tile
- Wood
Garage Spaces
- 2.00
Heating
- Central
High School
- Zephryhills High School-PO
Insurance Expense
- 0.00
Interior Features
- Ceiling Fans(s)
- Eat-in Kitchen
- Living Room/Dining Room Combo
- Open Floorplan
- Stone Counters
- Walk-In Closet(s)
- Window Treatments
Legal Description
- ZEPHYRHILLS COLONY COMPANY LANDS PB 1 PG 55 POR OF TRACT 43 IN SECTION 3 DESC AS EAST 159.25 FT OF TRACT 43 SUBJECT TO & TOGETHER WITH NON- EXCLUSIVE INGRESS EGRESS & UTILITY EASEMENT OVER & ACROSS SOUTH 35.00 FT OF TRACT 43 & SUBJECT TO A UTILITY EA SEMENT OVER & ACROSS EAST 10.00 FT THEREOF AKA LOT 4 MATILDA'S WALK CLASS IIIE SUBDIVISION PER OR 4256 PG 742
Levels
- One
Living Area
- 3488.00
Middle School
- Raymond B Stewart Middle-PO
Area Major
- 33542 - Zephyrhills
Net Operating Income
- 0.00
Occupant Type
- Owner
Open Parking Spaces
- 0.00
Other Expense
- 0.00
Parcel Number
- 21-26-03-001.0-043.00-004.0
Pets Allowed
- Yes
Property Condition
- Completed
Property Type
- Residential
Roof
- Shingle
School Elementary
- West Zephyrhills Elemen-PO
Sewer
- Private Sewer
Tax Year
- 2023
Township
- 26
Utilities
- Electricity Connected
- Water Connected
View
- Trees/Woods
Views
- 19
Virtual Tour Url
- https://www.propertypanorama.com/instaview/stellar/T3537099
Water Source
- Public
Year Built
- 2000
Zoning Code
- R1
Listing Data ©2024 Pinellas/Central Pasco REALTOR® Organization
The information provided by this website is for the personal, non-commercial use of consumers and may not be used for any purpose other than to identify prospective properties consumers may be interested in purchasing.Display of MLS data is usually deemed reliable but is NOT guaranteed accurate.
Datafeed Last updated on October 16, 2024 @ 12:00 am
©2006-2024 brokerIDXsites.com - https://brokerIDXsites.com
Sign Up Now for Free!X
Call Direct: Brokerage Office: Mobile: 727.710.4938
Registration Benefits:
- New Listings & Price Reduction Updates sent directly to your email
- Create Your Own Property Search saved for your return visit.
- "Like" Listings and Create a Favorites List
* NOTICE: By creating your free profile, you authorize us to send you periodic emails about new listings that match your saved searches and related real estate information.If you provide your telephone number, you are giving us permission to call you in response to this request, even if this phone number is in the State and/or National Do Not Call Registry.
Already have an account? Login to your account.

