
- Jackie Lynn, Broker,GRI,MRP
- Acclivity Now LLC
- Signed, Sealed, Delivered...Let's Connect!
No Properties Found
- Home
- Property Search
- Search results
- 913 Cherry Street, PLANT CITY, FL 33563
Property Photos
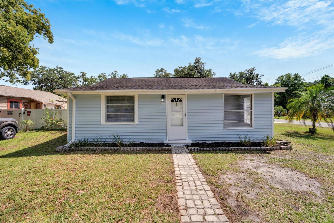

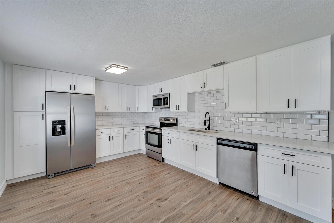
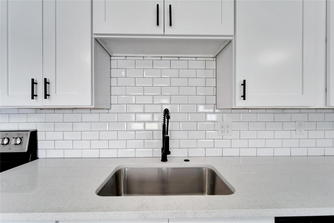
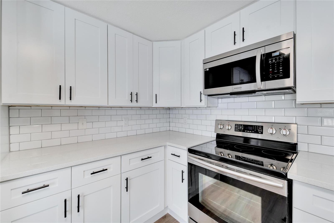
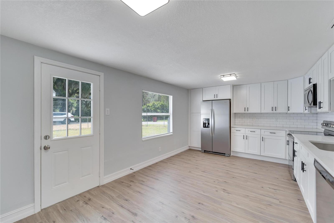
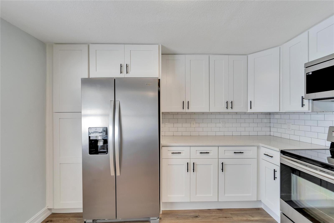
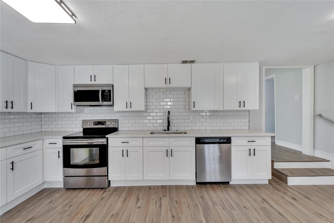
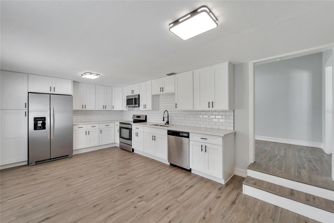
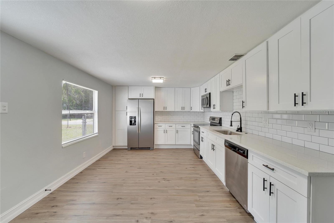
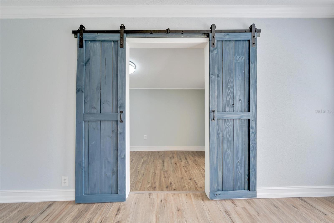
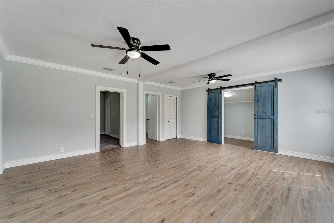
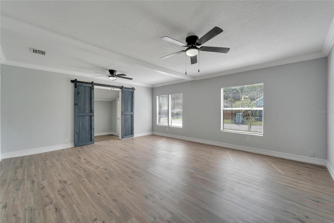
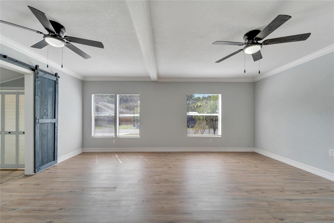
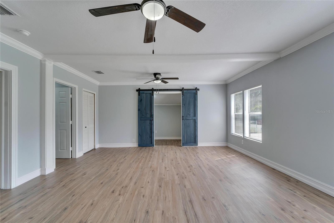
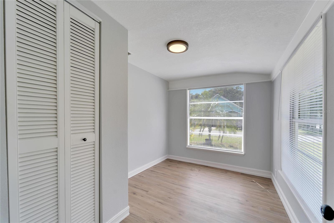
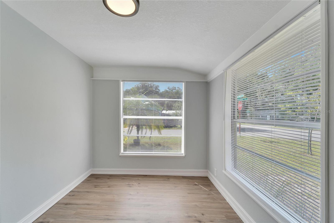
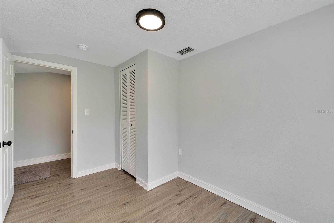

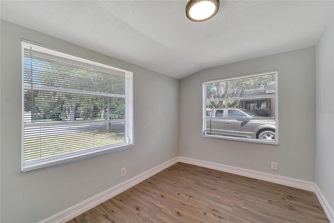
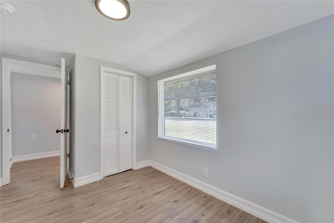
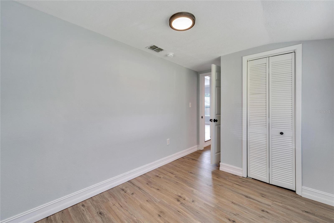
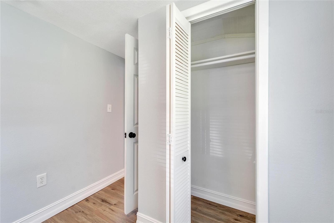
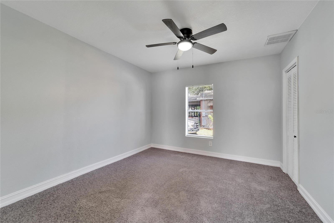
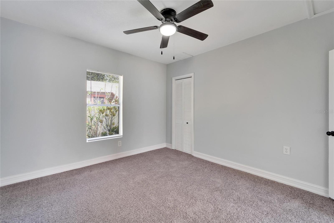
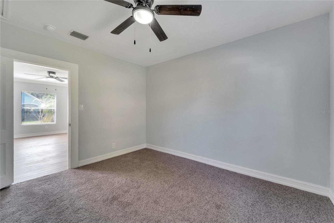
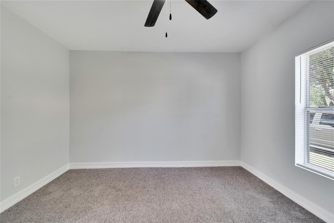
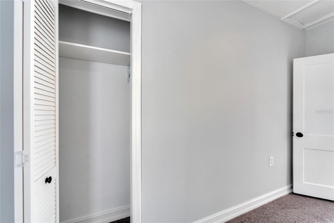
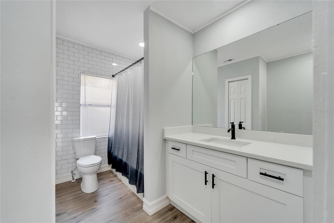
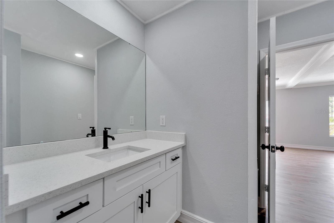
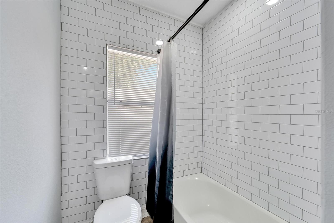

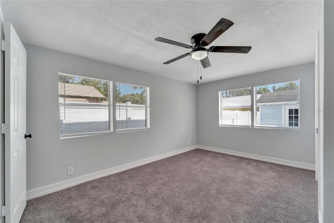
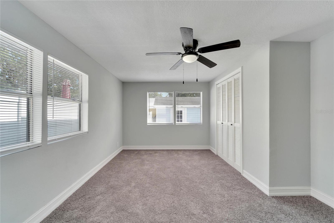
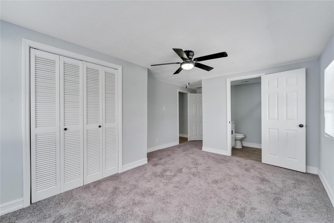
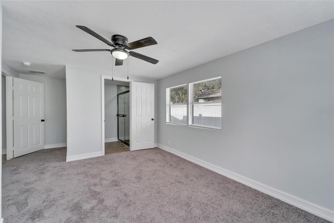
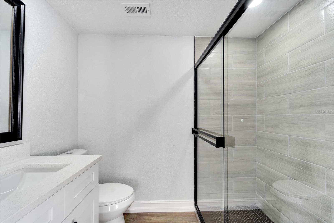
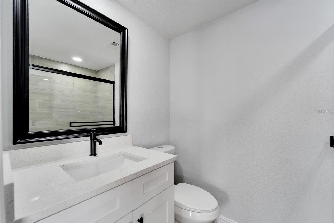
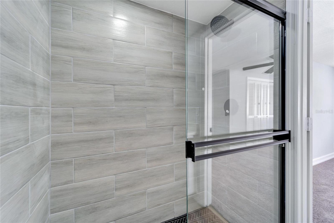
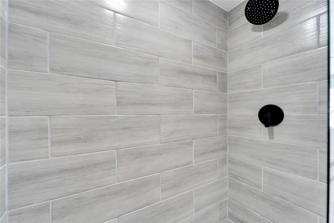
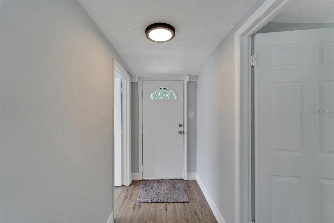
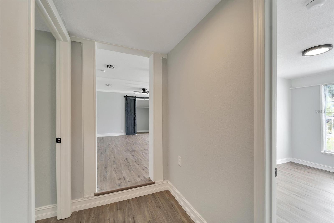
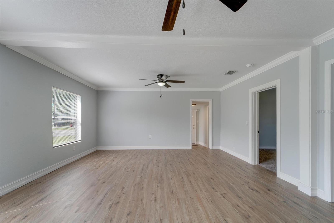
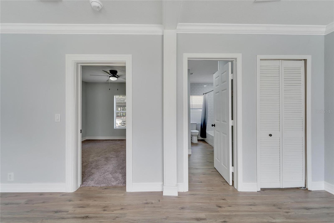
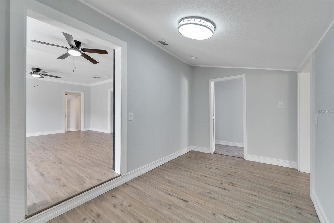
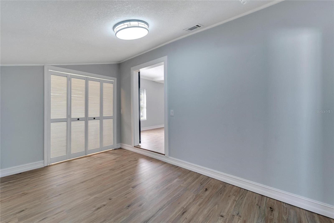
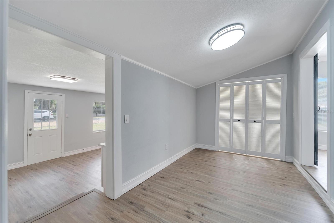
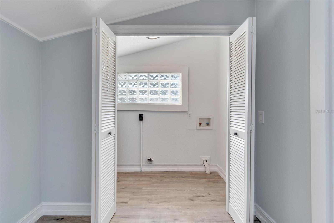
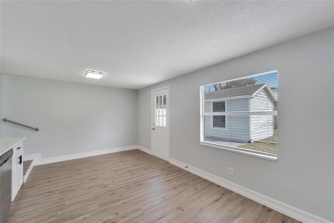
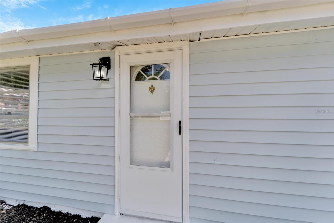
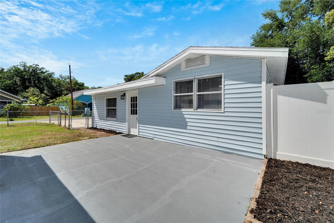
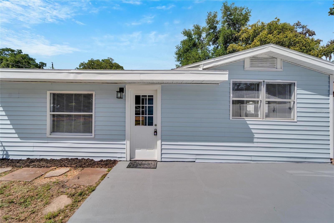
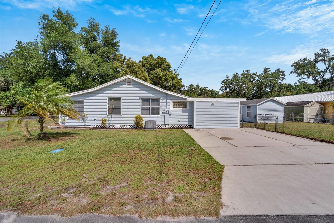
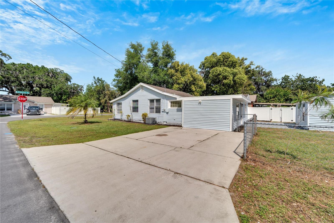
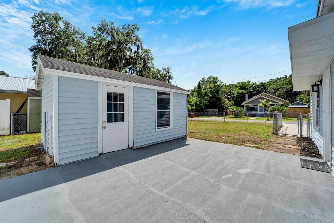
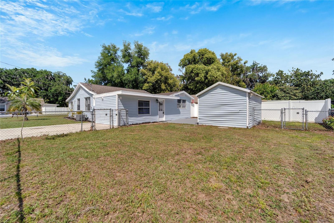
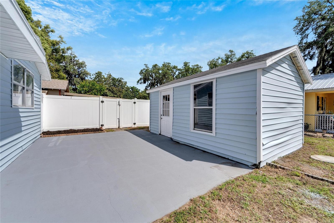
- MLS#: T3536889 ( Residential Lease )
- Street Address: 913 Cherry Street
- Viewed: 13
- Price: $2,300
- Price sqft: $2
- Waterfront: No
- Year Built: 1924
- Bldg sqft: 1524
- Bedrooms: 4
- Total Baths: 2
- Full Baths: 2
- Days On Market: 179
- Additional Information
- Geolocation: 28.0254 / -82.132
- County: HILLSBOROUGH
- City: PLANT CITY
- Zipcode: 33563
- Subdivision: Grimwold
- Elementary School: Wilson
- Middle School: Tomlin
- High School: Plant City
- Provided by: KELLER WILLIAMS SOUTH SHORE
- Contact: Gene Batronie
- 813-641-8300
- DMCA Notice
-
DescriptionFor rent or sale $329,900. Located minutes from downtown Plant City and the cobble stone historic district, this meticulously remodeled 4 bedroom, 2 bathroom corner lot home retains all of its historic charm while indulging in modern conveniences. A beautiful, fenced back patio area even has a storage shed to organize all your tools. The AC and roof were recently done in 2018 and the attic insulation is newly refreshed. New luxury vinyl flooring and new carpet offer durability and elegance throughout the home . The large eat in kitchen has maintenance free quartz counter tops and plenty of storage in the new cabinets. Tasteful backsplash tile, hardware and stainless steel appliances round out this kitchen oasis. Modern barn doors enclose an oversized family room, and the unique floor plan allows for privacy in the principal bedroom with its own ensuite. Both bathrooms have been tastefully updated with modern fixtures, and quartz counter tops. For sale listing T3516879.
Property Location and Similar Properties
All
Similar
Features
Appliances
- Dishwasher
- Range
- Refrigerator
- Washer
Home Owners Association Fee
- 0.00
Association Name
- none
Carport Spaces
- 0.00
Close Date
- 0000-00-00
Cooling
- Central Air
Country
- US
Covered Spaces
- 0.00
Exterior Features
- Storage
Flooring
- Laminate
Furnished
- Unfurnished
Garage Spaces
- 0.00
Heating
- Central
High School
- Plant City-HB
Insurance Expense
- 0.00
Interior Features
- Primary Bedroom Main Floor
Levels
- One
Living Area
- 1524.00
Lot Features
- Corner Lot
Middle School
- Tomlin-HB
Area Major
- 33563 - Plant City
Net Operating Income
- 0.00
Occupant Type
- Vacant
Open Parking Spaces
- 0.00
Other Expense
- 0.00
Other Structures
- Shed(s)
Owner Pays
- Taxes
Parcel Number
- P-29-28-22-5CL-D00000-00015.0
Parking Features
- Driveway
Pets Allowed
- Yes
Property Type
- Residential Lease
School Elementary
- Wilson Elementary School-HB
Sewer
- Public Sewer
Utilities
- Electricity Connected
- Public
- Sewer Connected
Views
- 13
Virtual Tour Url
- https://www.propertypanorama.com/instaview/stellar/T3536889
Water Source
- Public
Year Built
- 1924
Listing Data ©2024 Pinellas/Central Pasco REALTOR® Organization
The information provided by this website is for the personal, non-commercial use of consumers and may not be used for any purpose other than to identify prospective properties consumers may be interested in purchasing.Display of MLS data is usually deemed reliable but is NOT guaranteed accurate.
Datafeed Last updated on December 22, 2024 @ 12:00 am
©2006-2024 brokerIDXsites.com - https://brokerIDXsites.com
Sign Up Now for Free!X
Call Direct: Brokerage Office: Mobile: 727.710.4938
Registration Benefits:
- New Listings & Price Reduction Updates sent directly to your email
- Create Your Own Property Search saved for your return visit.
- "Like" Listings and Create a Favorites List
* NOTICE: By creating your free profile, you authorize us to send you periodic emails about new listings that match your saved searches and related real estate information.If you provide your telephone number, you are giving us permission to call you in response to this request, even if this phone number is in the State and/or National Do Not Call Registry.
Already have an account? Login to your account.

