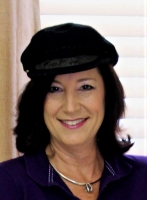
- Jackie Lynn, Broker,GRI,MRP
- Acclivity Now LLC
- Signed, Sealed, Delivered...Let's Connect!
Featured Listing

12976 98th Street
- Home
- Property Search
- Search results
- 8966 60th Way N, PINELLAS PARK, FL 33782
Property Photos
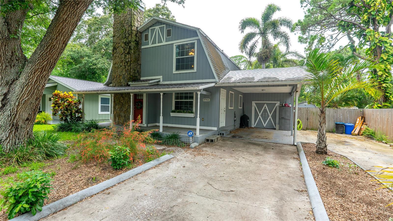

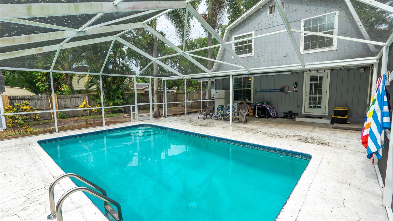
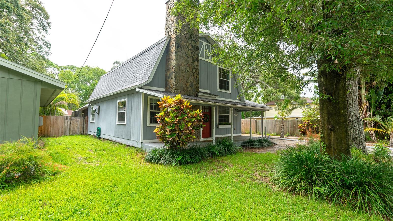
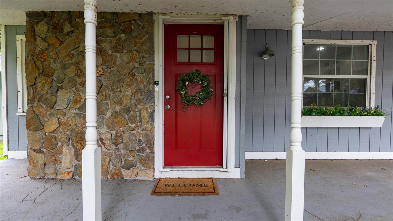
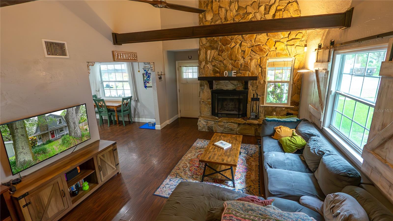
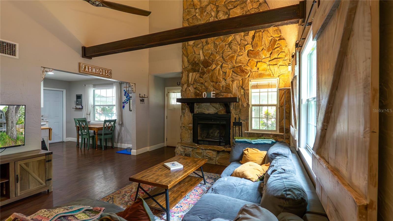
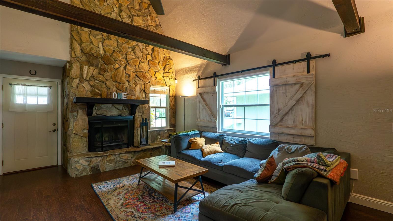
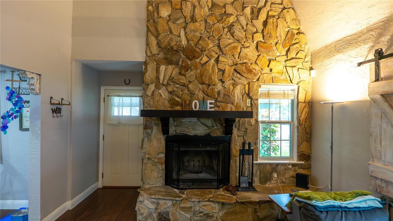
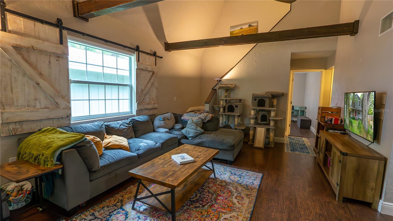
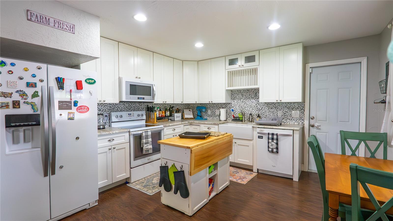
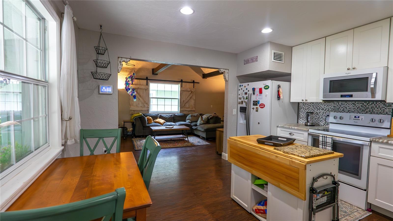
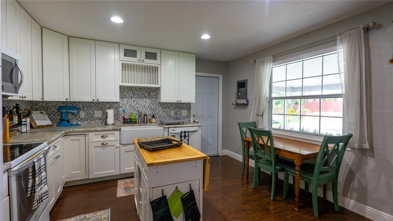
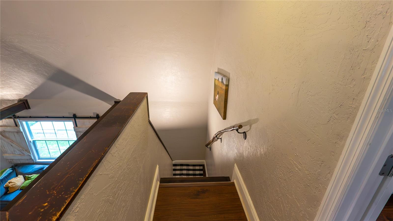
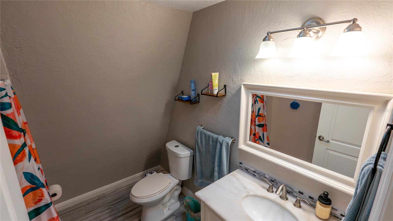
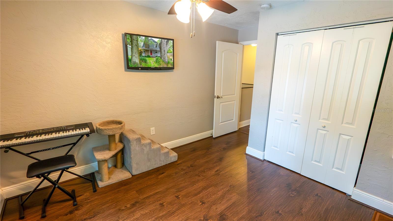
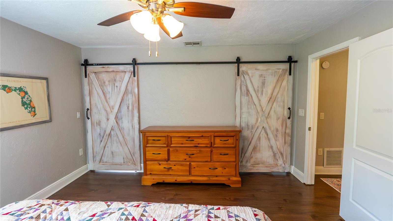
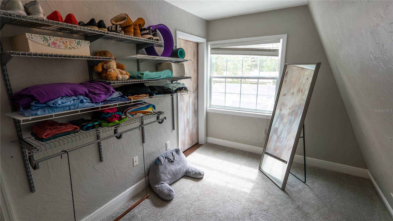
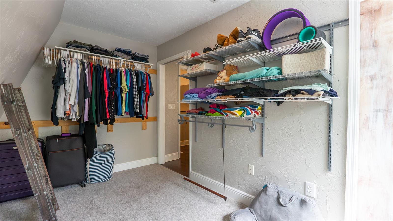
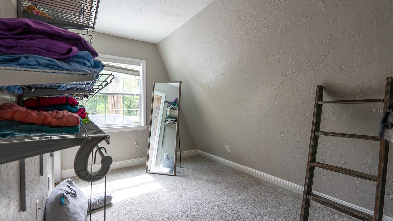
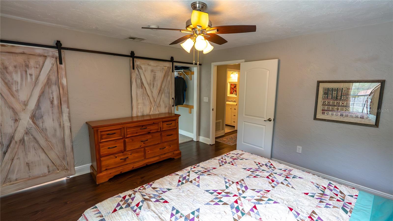
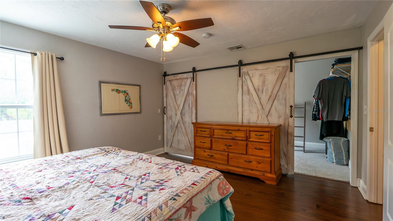
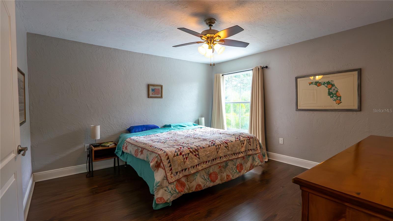
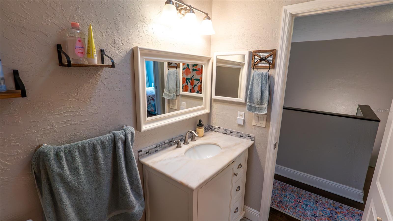
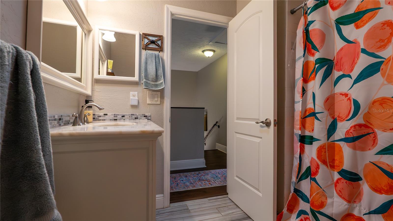
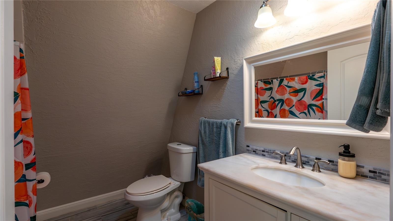

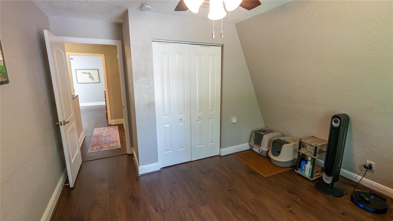
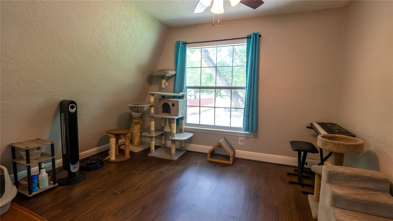
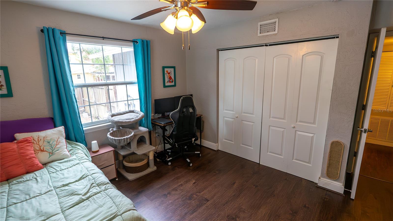
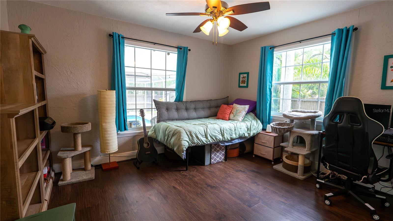
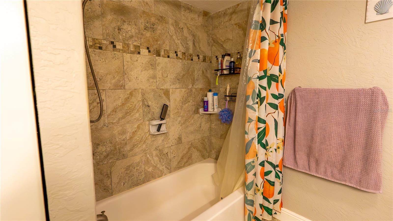
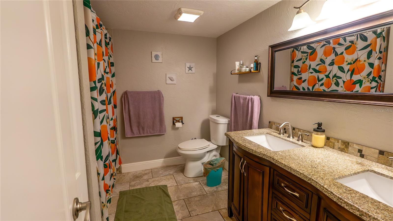
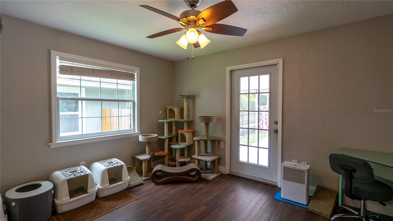
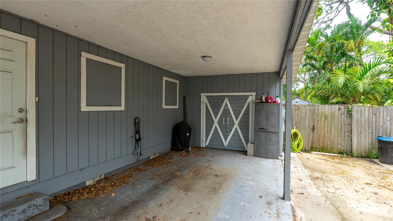
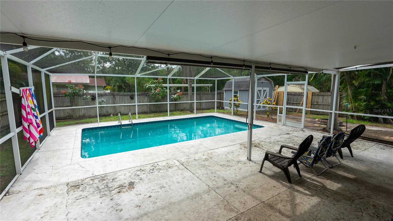
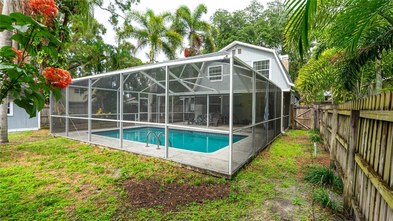
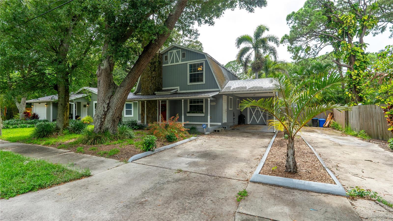
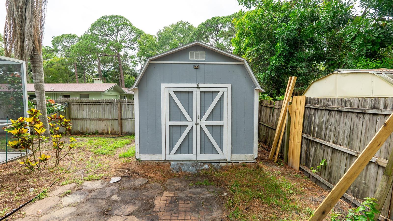
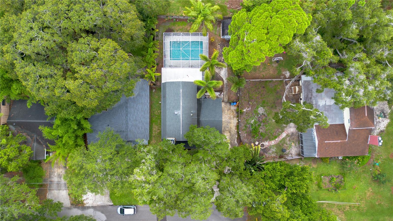
- MLS#: T3536882 ( Residential )
- Street Address: 8966 60th Way N
- Viewed: 9
- Price: $470,000
- Price sqft: $208
- Waterfront: No
- Year Built: 1982
- Bldg sqft: 2257
- Bedrooms: 4
- Total Baths: 2
- Full Baths: 2
- Garage / Parking Spaces: 1
- Days On Market: 104
- Additional Information
- Geolocation: 27.8532 / -82.7178
- County: PINELLAS
- City: PINELLAS PARK
- Zipcode: 33782
- Subdivision: Hulls Sub
- Provided by: LPT REALTY
- Contact: Adem Aydoner
- 877-366-2213
- DMCA Notice
-
DescriptionPROPERTY CAN QUALIFY FOR A SPECIAL 0% DOWN PAYMENT FHA FINANCING (Not a down payment assistance program). SELLER MOTIVATED! Welcome to your meticulously maintained home, nestled in the equestrian area of Pinellas Park were you'll be embraced by lush vegetation and the tranquility of nature. Designed with a charming barn aesthetic that exudes rustic farmhouse appeal from the covered front porch that stretches the width of the house throughout the inside. The fantastic layout features 4 bedrooms and 2 full baths spread across both floors maximizing privacy. The living room boasts soaring two story barn ceilings with exposed wooden beams, and a recently updated floor to ceiling stone fireplace. The updated kitchen features custom matte finish granite countertops with a tile backsplash, electric appliances, and farmhouse sink. The owners style suite is distinguished by dual sliding barn doors that open to a spacious walk in closet, which can be transformed into a nursery, office, or bonus room. One bedroom currently serves as a den with convenient access to the pool area. The centerpiece of this property is the expansive outdoor living space featuring a screened in pool, fire pit, vibrant landscaping, and a covered area perfect for relaxing, watching TV, or entertaining. The spacious yard has an irrigation system utilizing reclaimed water. This extraordinary property showcases impeccable maintenance and attention to detail, from top to bottom. It is truly a must see.
Property Location and Similar Properties
All
Similar
Features
Appliances
- Cooktop
- Dishwasher
- Disposal
- Dryer
- Electric Water Heater
- Ice Maker
- Microwave
- Refrigerator
- Washer
Home Owners Association Fee
- 0.00
Carport Spaces
- 1.00
Close Date
- 0000-00-00
Cooling
- Central Air
Country
- US
Covered Spaces
- 0.00
Exterior Features
- Hurricane Shutters
- Sidewalk
- Storage
Fencing
- Fenced
Flooring
- Ceramic Tile
- Hardwood
- Vinyl
Garage Spaces
- 0.00
Heating
- Electric
Insurance Expense
- 0.00
Interior Features
- Attic Fan
- Ceiling Fans(s)
- High Ceilings
- Stone Counters
- Walk-In Closet(s)
Legal Description
- HULL'S SUB PT OF LOT 29 DESC BEG NE COR TH S 50FT TH W 114FT (S) TH NE'LY 51FT(S) TH E 109FT(S) TO POB & S'LY 1/2 OF VAC ALLEY ADJ ON N
Levels
- Two
Living Area
- 1474.00
Area Major
- 33782 - Pinellas Park
Net Operating Income
- 0.00
Occupant Type
- Owner
Open Parking Spaces
- 0.00
Other Expense
- 0.00
Parcel Number
- 20-30-16-41724-000-0290
Pool Features
- In Ground
- Lighting
- Screen Enclosure
Property Type
- Residential
Roof
- Shingle
Sewer
- Public Sewer
Tax Year
- 2023
Township
- 30
Utilities
- Cable Connected
- Electricity Connected
- Sewer Connected
- Sprinkler Recycled
- Water Available
Virtual Tour Url
- https://www.propertypanorama.com/instaview/stellar/T3536882
Water Source
- Public
Year Built
- 1982
Listing Data ©2024 Pinellas/Central Pasco REALTOR® Organization
The information provided by this website is for the personal, non-commercial use of consumers and may not be used for any purpose other than to identify prospective properties consumers may be interested in purchasing.Display of MLS data is usually deemed reliable but is NOT guaranteed accurate.
Datafeed Last updated on October 16, 2024 @ 12:00 am
©2006-2024 brokerIDXsites.com - https://brokerIDXsites.com
Sign Up Now for Free!X
Call Direct: Brokerage Office: Mobile: 727.710.4938
Registration Benefits:
- New Listings & Price Reduction Updates sent directly to your email
- Create Your Own Property Search saved for your return visit.
- "Like" Listings and Create a Favorites List
* NOTICE: By creating your free profile, you authorize us to send you periodic emails about new listings that match your saved searches and related real estate information.If you provide your telephone number, you are giving us permission to call you in response to this request, even if this phone number is in the State and/or National Do Not Call Registry.
Already have an account? Login to your account.

