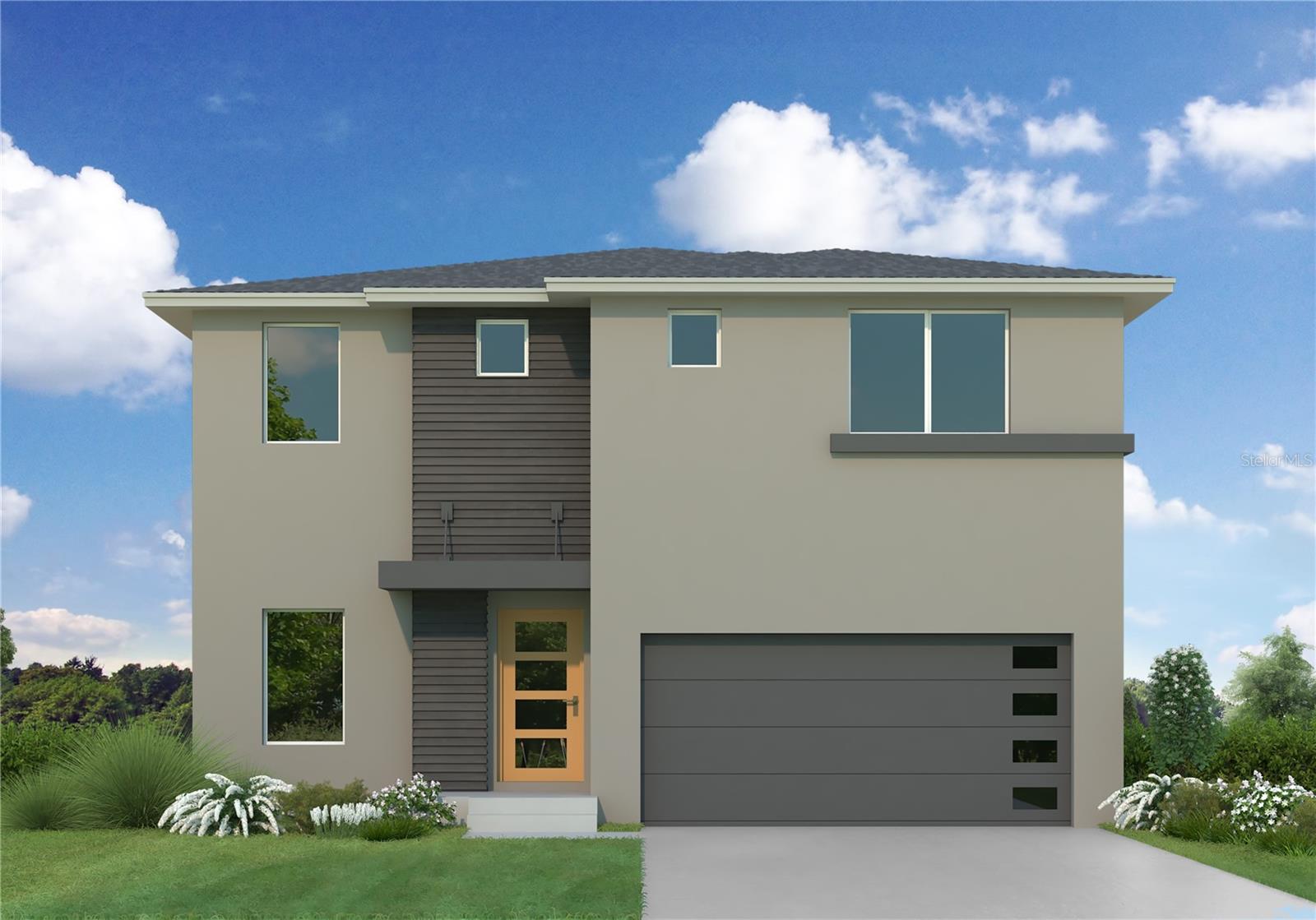
- Jackie Lynn, Broker,GRI,MRP
- Acclivity Now LLC
- Signed, Sealed, Delivered...Let's Connect!
No Properties Found
- Home
- Property Search
- Search results
- 7615 Swoope Street, TAMPA, FL 33616
Property Photos


































- MLS#: T3536621 ( Residential )
- Street Address: 7615 Swoope Street
- Viewed: 66
- Price: $679,990
- Price sqft: $325
- Waterfront: No
- Year Built: 2025
- Bldg sqft: 2092
- Bedrooms: 3
- Total Baths: 3
- Full Baths: 2
- 1/2 Baths: 1
- Garage / Parking Spaces: 2
- Days On Market: 332
- Additional Information
- Geolocation: 27.856 / -82.5321
- County: HILLSBOROUGH
- City: TAMPA
- Zipcode: 33616
- Subdivision: Port Tampa
- Elementary School: West Shore HB
- Middle School: Monroe HB
- High School: Robinson HB
- Provided by: DOMAIN REALTY LLC
- Contact: Kevin Robles
- 813-580-8113

- DMCA Notice
-
DescriptionAVAILABLE NOW NEW CONSTRUCTION! Luxury Living in South Tampa at unmatched value. Complete photos and virtual tours are of a similar, completed "Somerset" plan that may show options/upgrades no longer available. *Price includes an enhanced storm protection package with IMPACT WINDOWS, impact glass exterior doors (where applicable), and a 50 AMP generator inlet for portable generators (generator and inlet cord not included).* Discover the perfect blend of luxury and location in South Tampa. This brand new home offers unbeatable value just minutes from everything that makes this area so special. Commuters and travelers will appreciate the prime location near Gandy Boulevard, the Selmon Expressway, and I 275, providing seamless access to Downtown Tampa, St. Pete, and beyond. Plus, if you're connected to MacDill Air Force Base, you're just minutes from work, making this home an ideal choice for military families. Upon entering, youre greeted by an airy open concept living area where natural light cascades through large windows, highlighting the elegant finishes and sleek design. The large foyer and open flex space with storage allow for formal dining or an additional entertaining area. The gourmet kitchen is a chefs dream, featuring stainless steel appliances, granite countertops, and custom cabinetry, On the second level, the primary suite is the perfect owner's retreat with a spa like bathroom with dual vanity, a soaking tub, and a large walk in shower. Also on the second floor, each additional bedroom is generously sized and perfect for family or guests, and the bonus room is a flexible space for a home office or entertainment room. Outside, the covered lanai invites you to relax and enjoy the Florida lifestyle, whether its morning coffee or evening gatherings. This South Tampa home is centrally located, whether you're enjoying the vibrant South Tampa lifestyle, indulging in waterfront dining along the iconic Bayshore Boulevard or West Shore Marina District, or exploring Picnic Island, Gadsden Park, and the new MacDill 48 Park. This location is perfect for waterfront walks, biking, and outdoor recreation. Enjoy all the benefits of owning a new construction home, such as our 1 2 10 year warranty and third party energy efficiency program. Please consult with one of our friendly New Home Specialists to tour this property today!
Property Location and Similar Properties
All
Similar






Features
Appliances
- Dishwasher
- Disposal
- Electric Water Heater
- Microwave
- Range
Home Owners Association Fee
- 0.00
Builder Model
- Somerset D
Builder Name
- Domain Homes
Carport Spaces
- 0.00
Close Date
- 0000-00-00
Cooling
- Central Air
Country
- US
Covered Spaces
- 0.00
Exterior Features
- Lighting
- Rain Gutters
- Sidewalk
Flooring
- Carpet
- Ceramic Tile
Garage Spaces
- 2.00
Green Energy Efficient
- Appliances
- Doors
- Windows
Heating
- Central
High School
- Robinson-HB
Insurance Expense
- 0.00
Interior Features
- Built-in Features
- Eat-in Kitchen
- In Wall Pest System
- Kitchen/Family Room Combo
- Thermostat
- Tray Ceiling(s)
- Walk-In Closet(s)
Legal Description
- PORT TAMPA CITY MAP LOT 8 & E 1/2 CLOSED ALLEY ABUTTING THEREON BLOCK 231
Levels
- Two
Living Area
- 2092.00
Lot Features
- Sidewalk
Middle School
- Monroe-HB
Area Major
- 33616 - Tampa
Net Operating Income
- 0.00
New Construction Yes / No
- Yes
Occupant Type
- Vacant
Open Parking Spaces
- 0.00
Other Expense
- 0.00
Parcel Number
- A-20-30-18-42J-000231-00008.0
Parking Features
- Garage Door Opener
Property Condition
- Completed
Property Type
- Residential
Roof
- Shingle
School Elementary
- West Shore-HB
Sewer
- Private Sewer
Style
- Traditional
Tax Year
- 2023
Township
- 30
Utilities
- BB/HS Internet Available
- Cable Available
- Electricity Connected
Views
- 66
Virtual Tour Url
- https://my.matterport.com/show/?m=X2Jo86Fak93
Water Source
- Public
Year Built
- 2025
Zoning Code
- RS-50
Listing Data ©2025 Pinellas/Central Pasco REALTOR® Organization
The information provided by this website is for the personal, non-commercial use of consumers and may not be used for any purpose other than to identify prospective properties consumers may be interested in purchasing.Display of MLS data is usually deemed reliable but is NOT guaranteed accurate.
Datafeed Last updated on May 22, 2025 @ 12:00 am
©2006-2025 brokerIDXsites.com - https://brokerIDXsites.com
Sign Up Now for Free!X
Call Direct: Brokerage Office: Mobile: 727.710.4938
Registration Benefits:
- New Listings & Price Reduction Updates sent directly to your email
- Create Your Own Property Search saved for your return visit.
- "Like" Listings and Create a Favorites List
* NOTICE: By creating your free profile, you authorize us to send you periodic emails about new listings that match your saved searches and related real estate information.If you provide your telephone number, you are giving us permission to call you in response to this request, even if this phone number is in the State and/or National Do Not Call Registry.
Already have an account? Login to your account.

