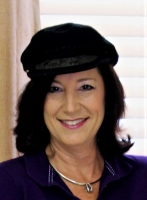
- Jackie Lynn, Broker,GRI,MRP
- Acclivity Now LLC
- Signed, Sealed, Delivered...Let's Connect!
Featured Listing

12976 98th Street
- Home
- Property Search
- Search results
- 817 Bannockburn Avenue, TEMPLE TERRACE, FL 33617
Property Photos


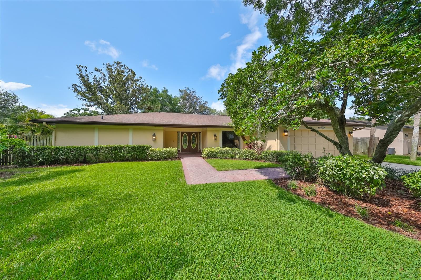

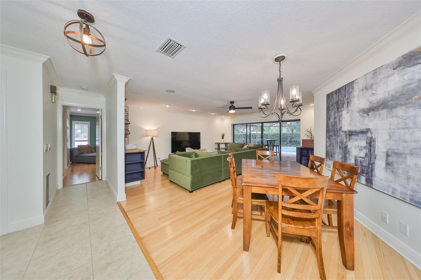
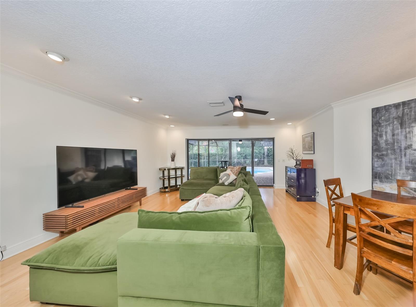






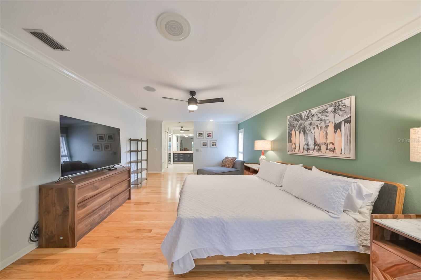


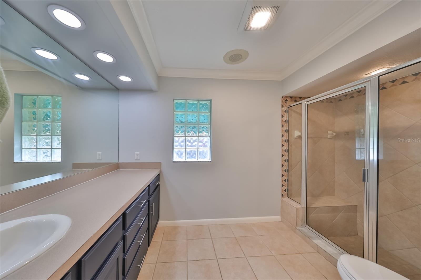


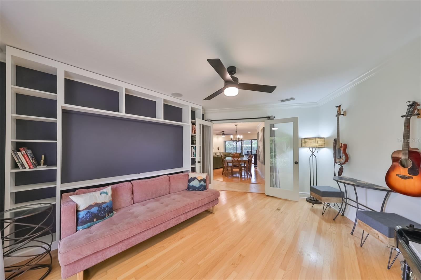
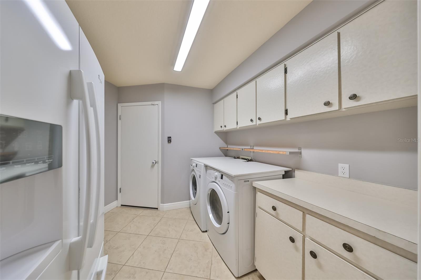


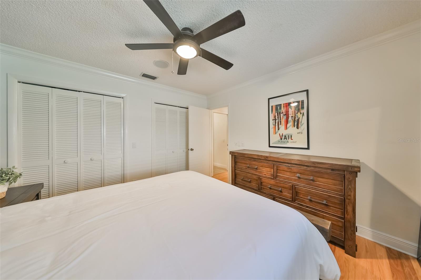

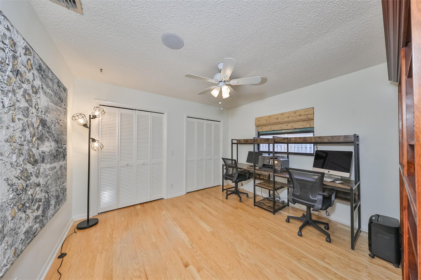

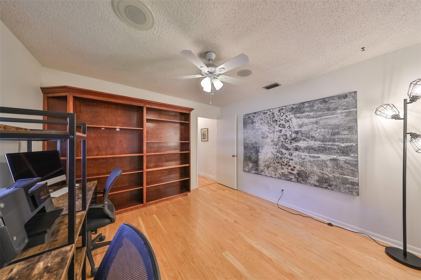
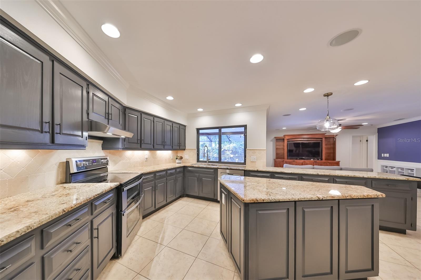
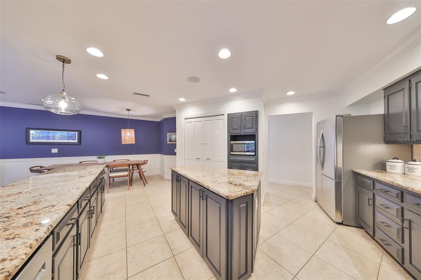

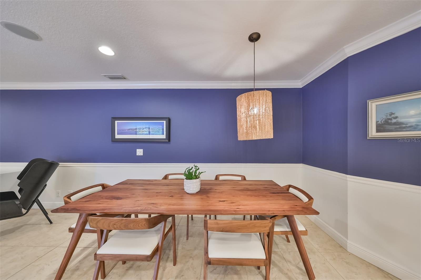
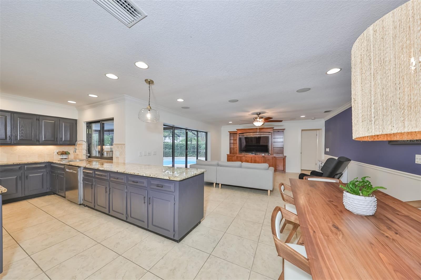

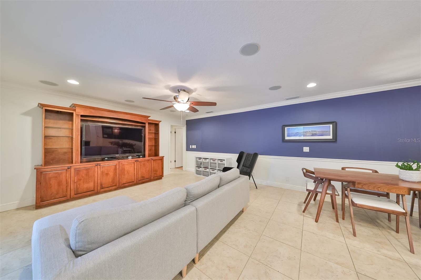
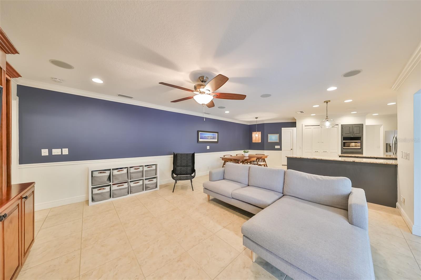
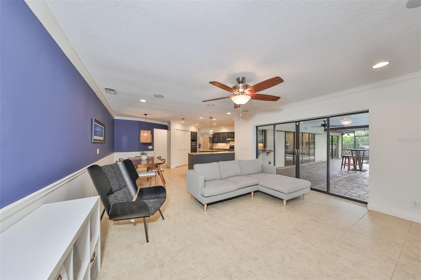
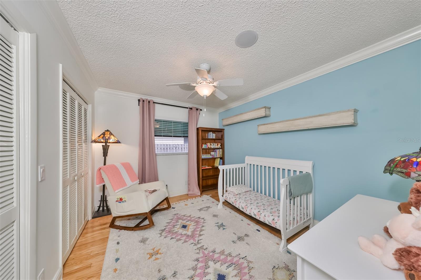
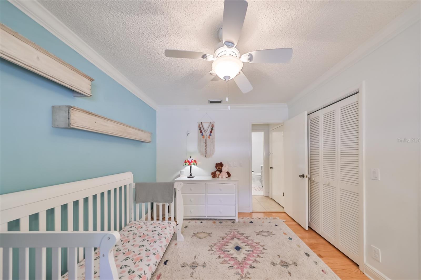
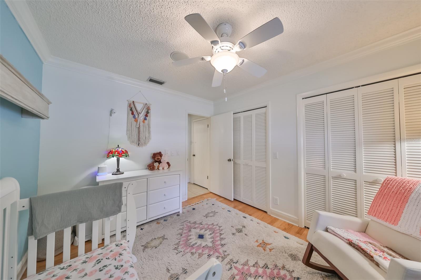
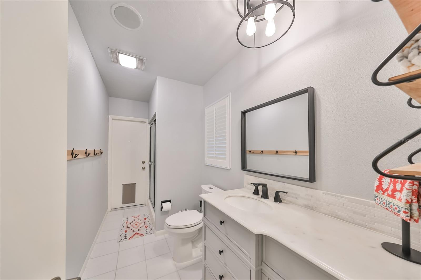
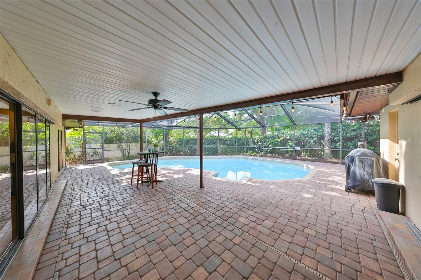
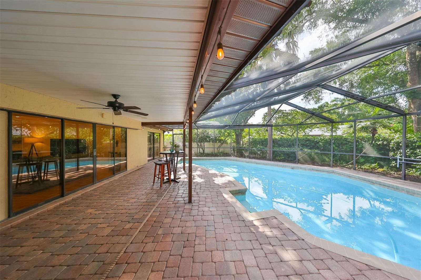




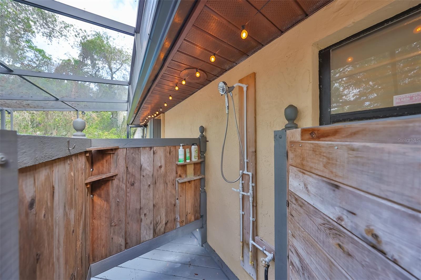

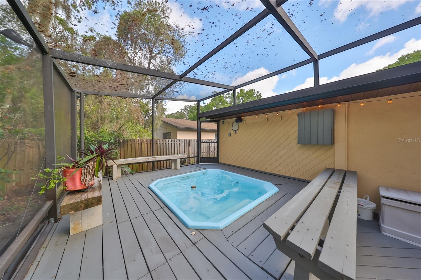

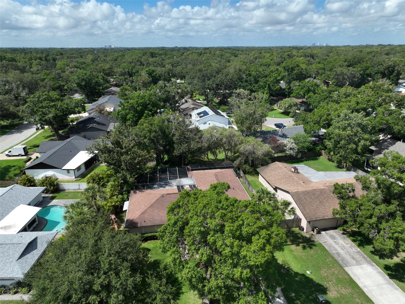
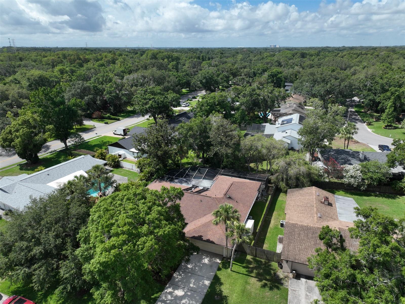
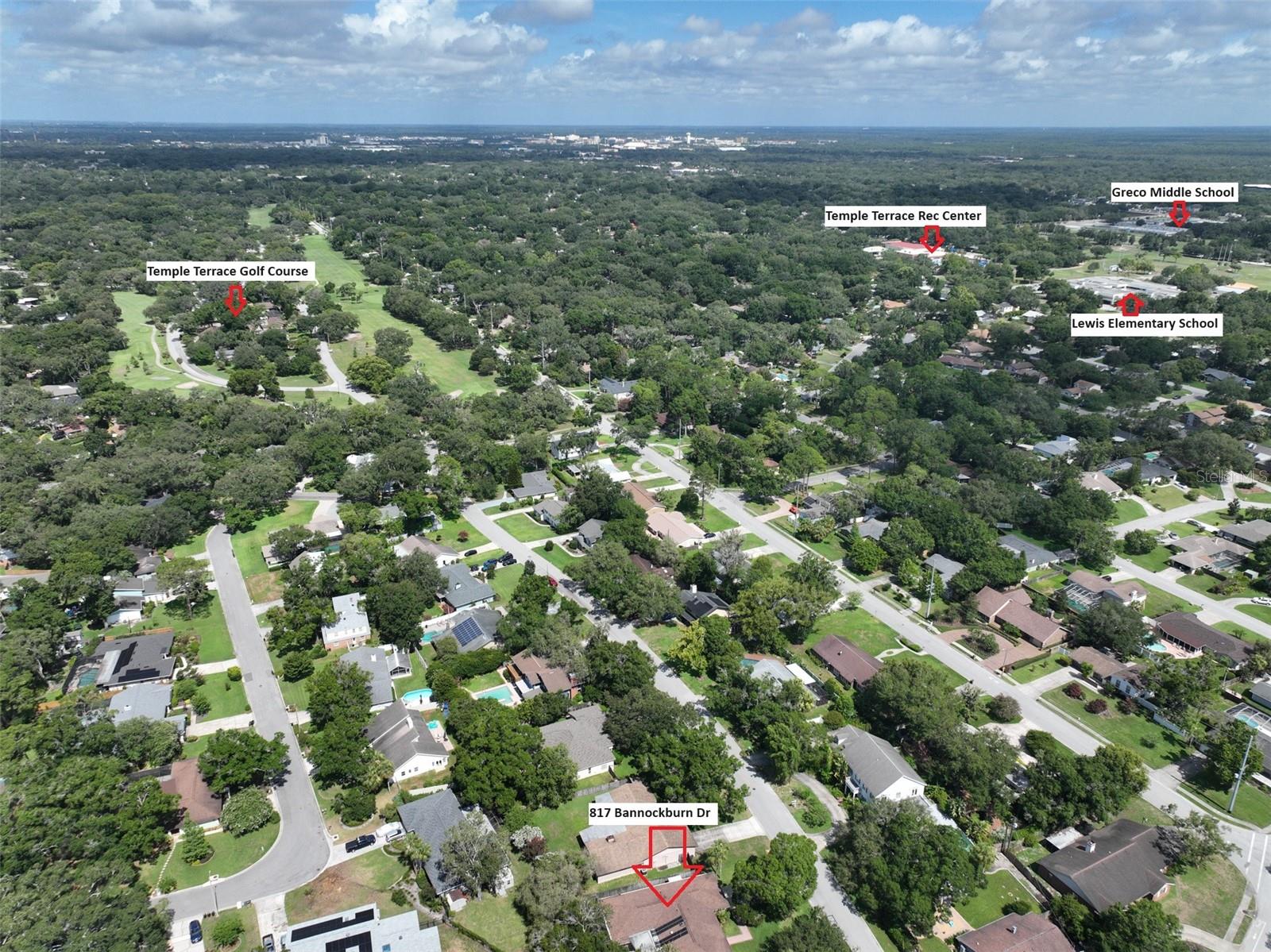



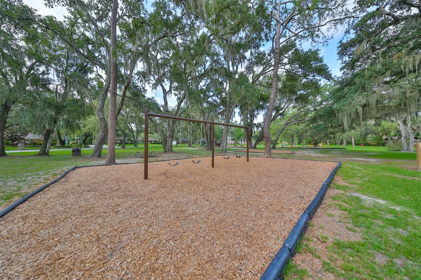
- MLS#: T3535678 ( Residential )
- Street Address: 817 Bannockburn Avenue
- Viewed: 9
- Price: $679,900
- Price sqft: $237
- Waterfront: No
- Year Built: 1979
- Bldg sqft: 2867
- Bedrooms: 4
- Total Baths: 3
- Full Baths: 3
- Garage / Parking Spaces: 2
- Days On Market: 118
- Additional Information
- Geolocation: 28.0424 / -82.3692
- County: HILLSBOROUGH
- City: TEMPLE TERRACE
- Zipcode: 33617
- Subdivision: Temple Terrace Estates Rep
- Provided by: CENTURY 21 LIST WITH BEGGINS
- Contact: Nicholas Strippoli
- 813-658-2121
- DMCA Notice
-
DescriptionWelcome to this stunning traditional home on a picturesque tree lined street in the sought after Temple Terrace, Florida. This exquisite residence is a short bike ride from the Temple Terrace Family Recreation Center and Golf Course, perfect for outdoor enthusiasts. This beautifully maintained home features 4 spacious bedrooms, 3 luxurious bathrooms, and 2,867 square feet of living space. The backyard is a tropical oasis with a custom built pool, hot tub, and outdoor shower. Recent updates include a new roof (2016), AC unit (2018), water softener (2021), and water heater (2018). The expansive living and dining rooms are perfect for entertaining, featuring elegant 12 foot sliding doors that open to a covered porch and a paved patio. The floor plan offers two potential primary bedrooms for flexibility and privacy. The main primary bedroom boasts two walk in closets, a large bathroom with double vanities, and sliding doors to the pool area. The second potential primary bedroom provides a private retreat with a pocket door and pool access. The additional bedrooms share a well appointed bathroom, conveniently closed off by a pocket door. The versatile media room can easily be transformed back into a dining room, office, or playroom. The home is adorned with elegant crown molding and beautiful hardwood floors, with tile in the bathrooms, kitchen, laundry room, and den. The chef's kitchen offers ample storage, counter space, an island, and extensive cabinetry. The outdoor living space is designed for relaxation and entertainment. The custom built pool, reportedly 11 feet deep, and spa are screened in for year round enjoyment. The paver patio provides plenty of space for gatherings, and the outdoor hot/cold shower is a masterstroke in convenience. The home's prime location near the Hillsborough River and waterfront parks further enhances its appeal. This exceptional home combines the best of indoor and outdoor living. Schedule your private showing today and make this your new home in Temple Terrace, Florida.
Property Location and Similar Properties
All
Similar
Features
Appliances
- Dishwasher
- Dryer
- Microwave
- Range
- Refrigerator
- Washer
- Water Softener
Home Owners Association Fee
- 0.00
Carport Spaces
- 0.00
Close Date
- 0000-00-00
Cooling
- Central Air
Country
- US
Covered Spaces
- 0.00
Exterior Features
- Outdoor Shower
- Private Mailbox
- Rain Gutters
- Sliding Doors
Flooring
- Tile
- Wood
Garage Spaces
- 2.00
Heating
- Central
Insurance Expense
- 0.00
Interior Features
- Ceiling Fans(s)
- Crown Molding
- Wet Bar
Legal Description
- TEMPLE TERRACE ESTATES REPLAT OF BLOCK A-25 AND REPLAT OF REPLATS OF A-11 A-12 PART OF A-17 A-20 A-21 A-22 A-23 AND A-24 LOT 9 BLOCK 6
Levels
- One
Living Area
- 2867.00
Area Major
- 33617 - Tampa / Temple Terrace
Net Operating Income
- 0.00
Occupant Type
- Owner
Open Parking Spaces
- 0.00
Other Expense
- 0.00
Parcel Number
- T-14-28-19-54P-000006-00009.0
Parking Features
- Garage Door Opener
Pets Allowed
- Yes
Pool Features
- In Ground
- Solar Power Pump
Property Type
- Residential
Roof
- Shingle
Sewer
- Public Sewer
Tax Year
- 2023
Township
- 28
Utilities
- Public
Virtual Tour Url
- https://my.matterport.com/show/?m=r59Gc418qA3&mls=1
Water Source
- Public
Year Built
- 1979
Zoning Code
- R-10
Listing Data ©2024 Pinellas/Central Pasco REALTOR® Organization
The information provided by this website is for the personal, non-commercial use of consumers and may not be used for any purpose other than to identify prospective properties consumers may be interested in purchasing.Display of MLS data is usually deemed reliable but is NOT guaranteed accurate.
Datafeed Last updated on October 16, 2024 @ 12:00 am
©2006-2024 brokerIDXsites.com - https://brokerIDXsites.com
Sign Up Now for Free!X
Call Direct: Brokerage Office: Mobile: 727.710.4938
Registration Benefits:
- New Listings & Price Reduction Updates sent directly to your email
- Create Your Own Property Search saved for your return visit.
- "Like" Listings and Create a Favorites List
* NOTICE: By creating your free profile, you authorize us to send you periodic emails about new listings that match your saved searches and related real estate information.If you provide your telephone number, you are giving us permission to call you in response to this request, even if this phone number is in the State and/or National Do Not Call Registry.
Already have an account? Login to your account.

