
- Jackie Lynn, Broker,GRI,MRP
- Acclivity Now LLC
- Signed, Sealed, Delivered...Let's Connect!
Featured Listing

12976 98th Street
- Home
- Property Search
- Search results
- 8805 29th Street E, PARRISH, FL 34219
Property Photos
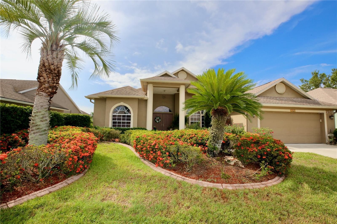

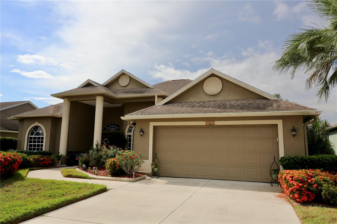

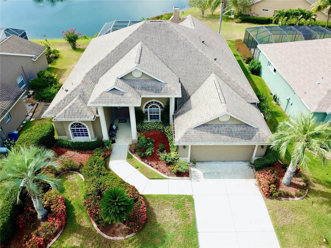
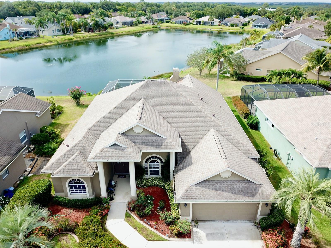
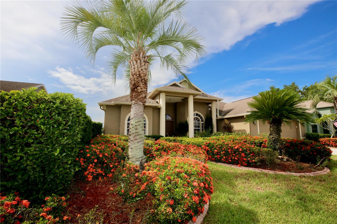


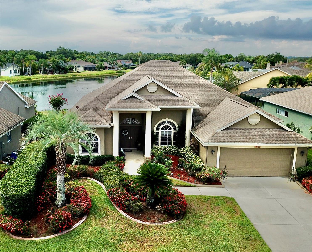

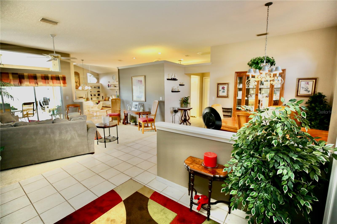
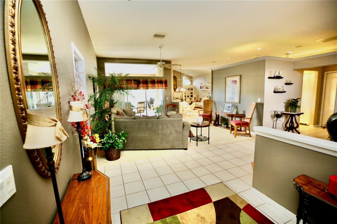
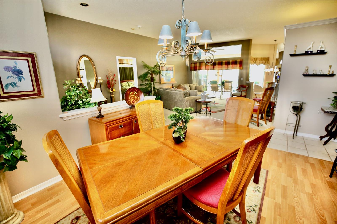
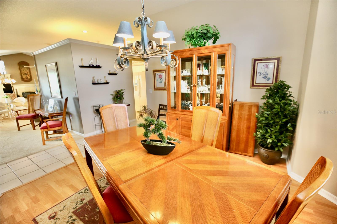

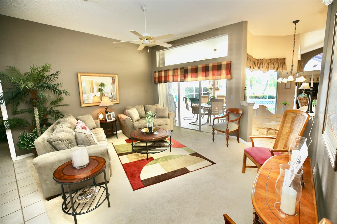



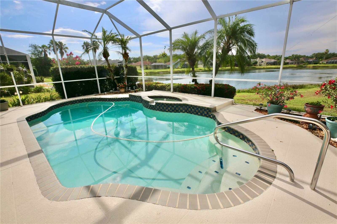

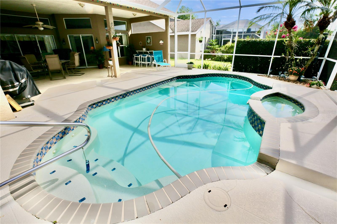
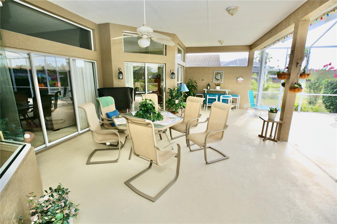
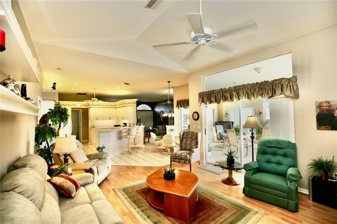

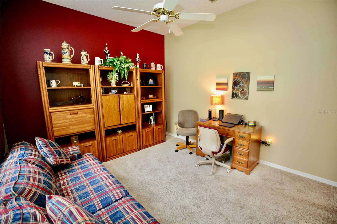


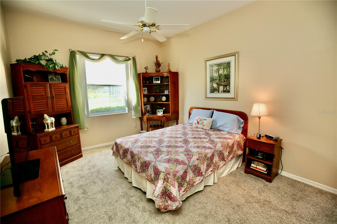
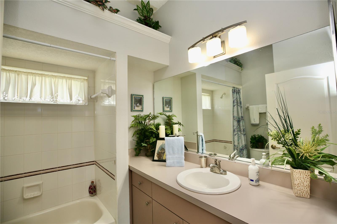



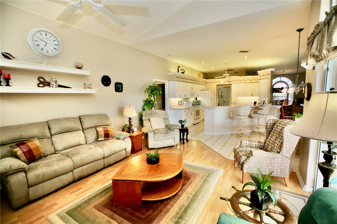

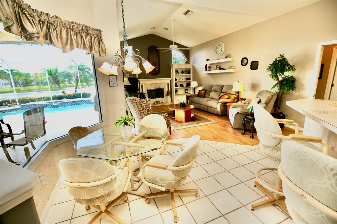

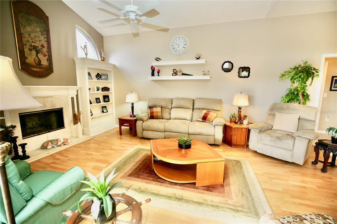

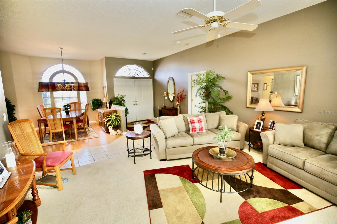
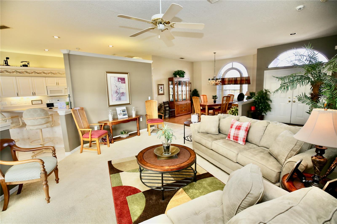
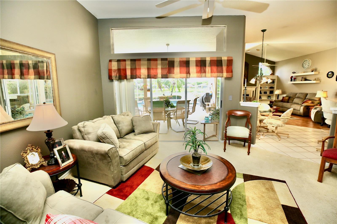


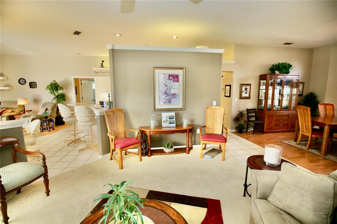
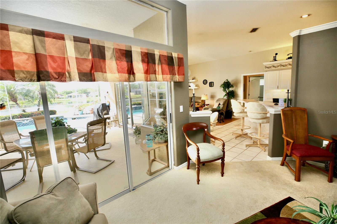
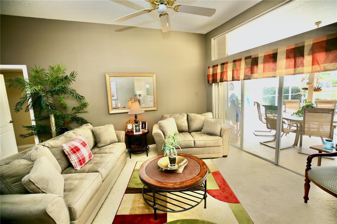
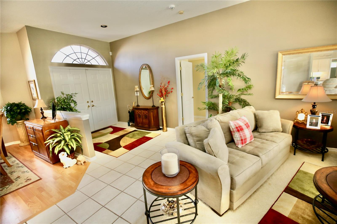
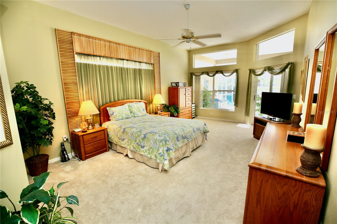
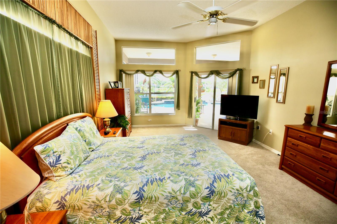
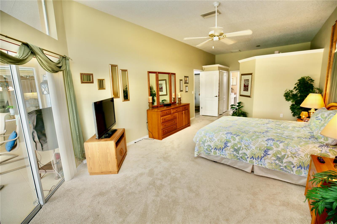
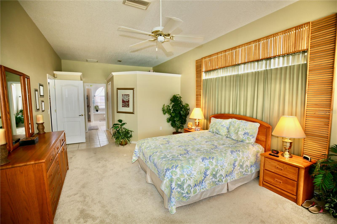
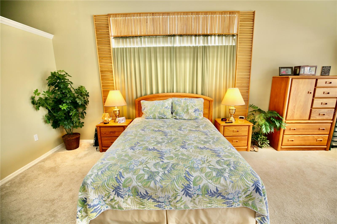

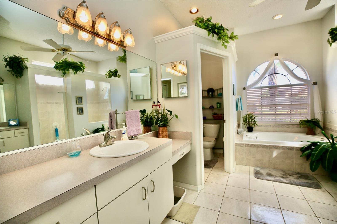

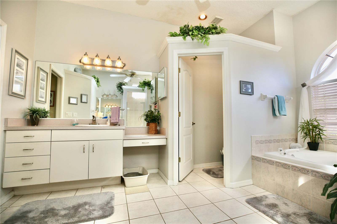
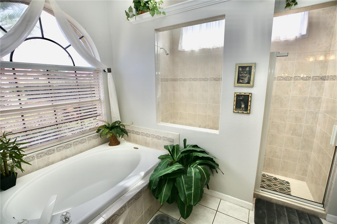
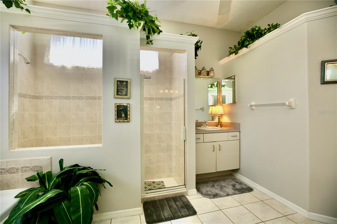
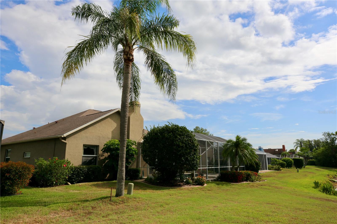
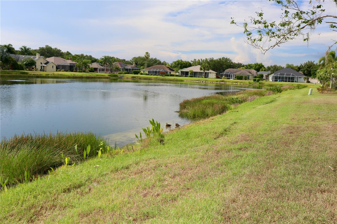



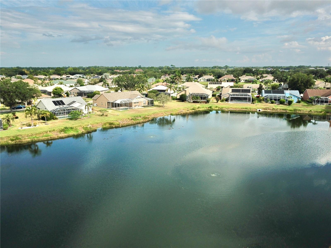
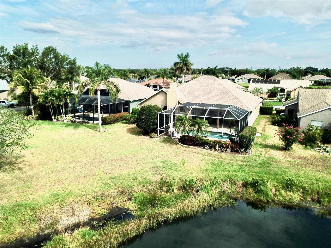
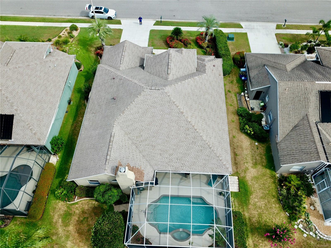
- MLS#: T3535537 ( Residential )
- Street Address: 8805 29th Street E
- Viewed: 5
- Price: $495,000
- Price sqft: $149
- Waterfront: Yes
- Wateraccess: Yes
- Waterfront Type: Pond
- Year Built: 1995
- Bldg sqft: 3319
- Bedrooms: 3
- Total Baths: 2
- Full Baths: 2
- Garage / Parking Spaces: 2
- Days On Market: 117
- Additional Information
- Geolocation: 27.5396 / -82.4744
- County: MANATEE
- City: PARRISH
- Zipcode: 34219
- Subdivision: Parkwood Lakes Ph I Ii
- Elementary School: Blackburn Elementary
- Middle School: Buffalo Creek Middle
- High School: Parrish Community High
- Provided by: EXP REALTY LLC
- Contact: Shelly Espy
- 888-883-8509
- DMCA Notice
-
Description***** SELLER SAYS SELL***** This charming 3 bedroom, 2 bathroom home is nestled in the picturesque Parkwood Lakes community. Boasting a spacious 2 car garage, 2018 roof, 2022 hot water heater, HVAC 2018, and a split floorplan with ample open space complemented by separate dining and living areas ideal for both comfort and entertainment. The master bedroom offers a serene retreat with an en suite bathroom featuring a separate shower and luxurious garden tub. Sliding glass doors lead from the master bedroom to a covered lanai, perfect for enjoying morning coffee or relaxing evenings outdoors. Step outside to discover the highlight of this property: an enclosed screened pool overlooking one of the community's larger ponds. The mature landscaping enhances the tranquil outdoor living space, providing spectacular views that create a perfect oasis. Located in Parkwood Lakes, this home enjoys the benefits of low HOA fees and no CDD fees. Its convenient location near I 75, Publix, Lowe's, and the outlet mall ensures easy access to shopping, dining, and entertainment. (avoid the traffic farther down on US301) Priced attractively for a quick move in, this home combines functionality with aesthetic appeal, making it an exceptional opportunity for those seeking a blend of modern living and natural beauty. Please submit an offer on an AS IS contract and ask the buyer agent to verify all measurements provided as they could be estimates.
Property Location and Similar Properties
All
Similar
Features
Waterfront Description
- Pond
Appliances
- Dryer
- Microwave
- Range
- Refrigerator
- Washer
Home Owners Association Fee
- 700.00
Association Name
- Parkwood Lakes Manager -
Association Phone
- 941-776-3601
Builder Model
- Catalina I
Builder Name
- Petz
Carport Spaces
- 0.00
Close Date
- 0000-00-00
Cooling
- Central Air
Country
- US
Covered Spaces
- 0.00
Exterior Features
- Irrigation System
- Private Mailbox
- Sidewalk
- Sliding Doors
Flooring
- Laminate
- Tile
Furnished
- Unfurnished
Garage Spaces
- 2.00
Heating
- Central
- Electric
High School
- Parrish Community High
Insurance Expense
- 0.00
Interior Features
- Built-in Features
- Cathedral Ceiling(s)
- Ceiling Fans(s)
- Eat-in Kitchen
- Kitchen/Family Room Combo
- Primary Bedroom Main Floor
- Split Bedroom
- Walk-In Closet(s)
Legal Description
- LOT 159 PARKWOOD LAKES PH II PI#8425.1325/1
Levels
- One
Living Area
- 2319.00
Middle School
- Buffalo Creek Middle
Area Major
- 34219 - Parrish
Net Operating Income
- 0.00
Occupant Type
- Owner
Open Parking Spaces
- 0.00
Other Expense
- 0.00
Parcel Number
- 842513251
Parking Features
- Driveway
Pets Allowed
- Cats OK
- Dogs OK
Pool Features
- Auto Cleaner
- In Ground
- Lighting
- Screen Enclosure
Property Type
- Residential
Roof
- Shingle
School Elementary
- Blackburn Elementary
Sewer
- Public Sewer
Style
- Florida
Tax Year
- 2023
Township
- 34S
Utilities
- Cable Connected
- Electricity Connected
- Public
- Water Connected
View
- Water
Virtual Tour Url
- https://www.propertypanorama.com/instaview/stellar/T3535537
Water Source
- Public
Year Built
- 1995
Zoning Code
- PDR/NCO
Listing Data ©2024 Pinellas/Central Pasco REALTOR® Organization
The information provided by this website is for the personal, non-commercial use of consumers and may not be used for any purpose other than to identify prospective properties consumers may be interested in purchasing.Display of MLS data is usually deemed reliable but is NOT guaranteed accurate.
Datafeed Last updated on October 16, 2024 @ 12:00 am
©2006-2024 brokerIDXsites.com - https://brokerIDXsites.com
Sign Up Now for Free!X
Call Direct: Brokerage Office: Mobile: 727.710.4938
Registration Benefits:
- New Listings & Price Reduction Updates sent directly to your email
- Create Your Own Property Search saved for your return visit.
- "Like" Listings and Create a Favorites List
* NOTICE: By creating your free profile, you authorize us to send you periodic emails about new listings that match your saved searches and related real estate information.If you provide your telephone number, you are giving us permission to call you in response to this request, even if this phone number is in the State and/or National Do Not Call Registry.
Already have an account? Login to your account.

