
- Jackie Lynn, Broker,GRI,MRP
- Acclivity Now LLC
- Signed, Sealed, Delivered...Let's Connect!
Featured Listing

12976 98th Street
- Home
- Property Search
- Search results
- 3114 Lake Pine Way H2, TARPON SPRINGS, FL 34688
Property Photos


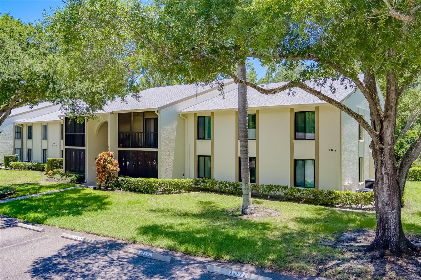
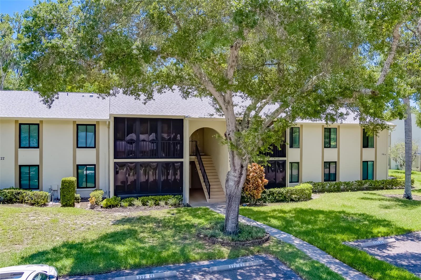
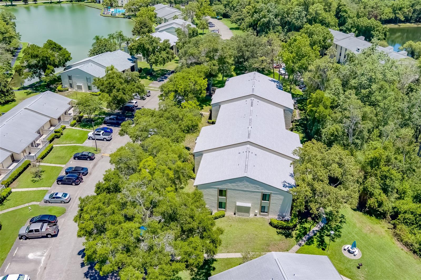
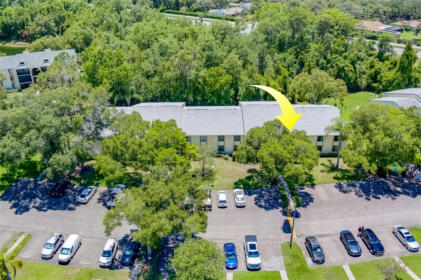
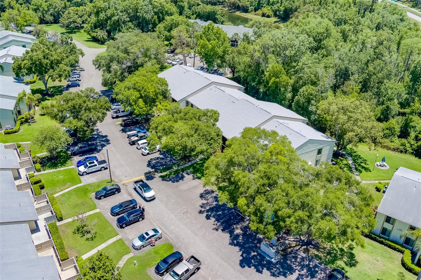
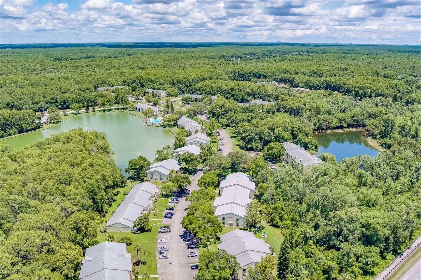
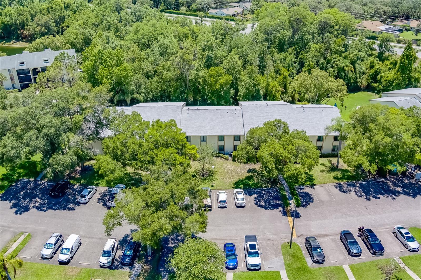

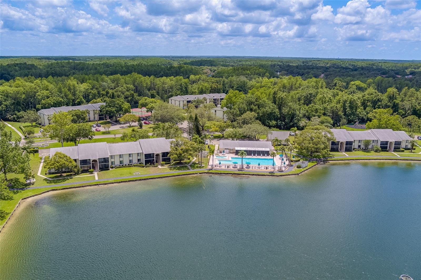
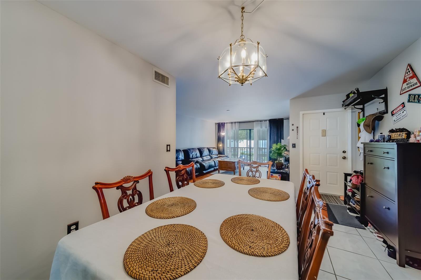
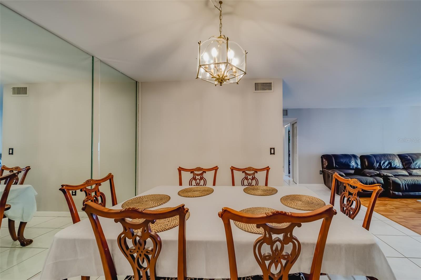
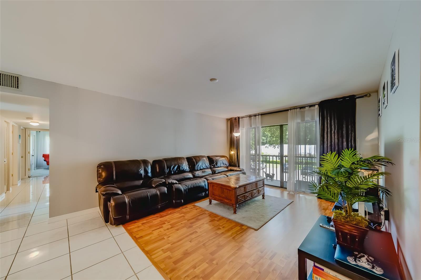
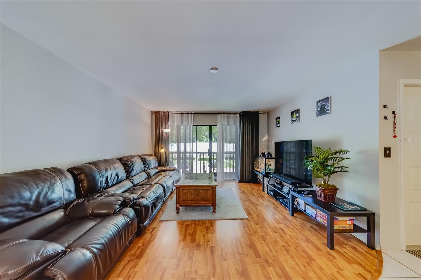
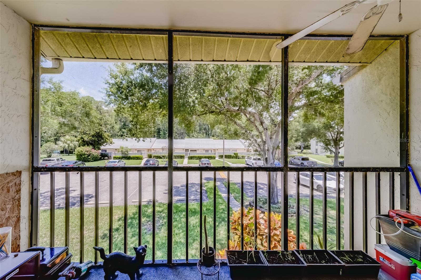
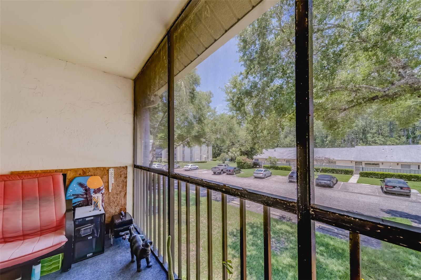

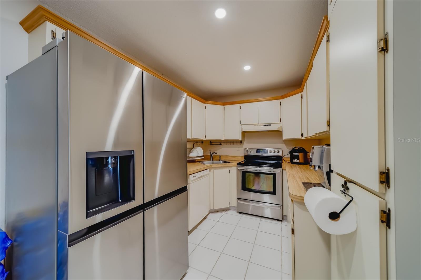
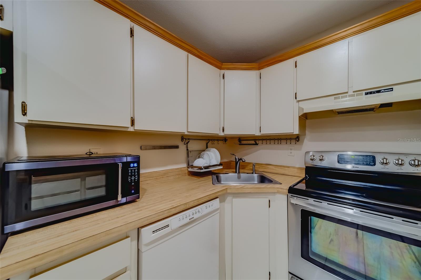

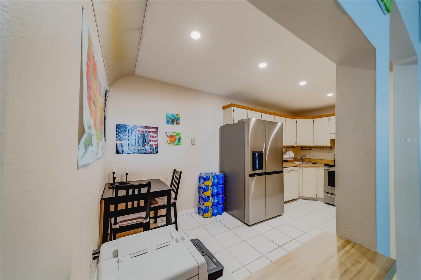
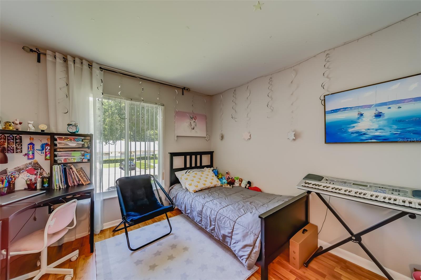
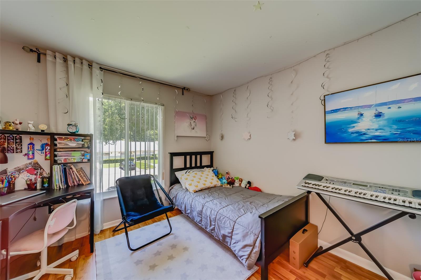

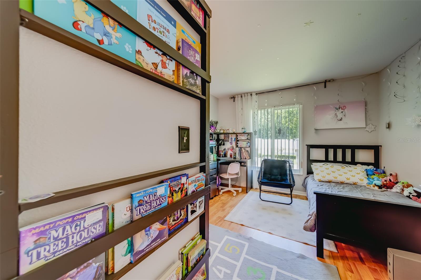
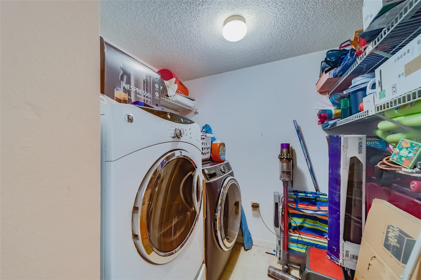
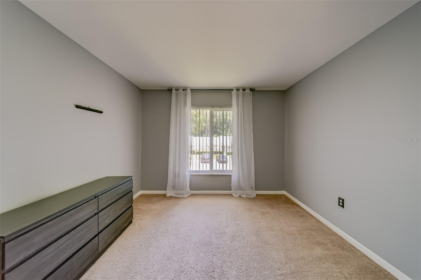
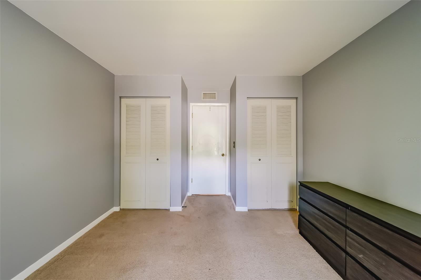

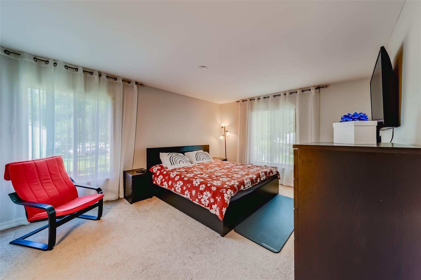
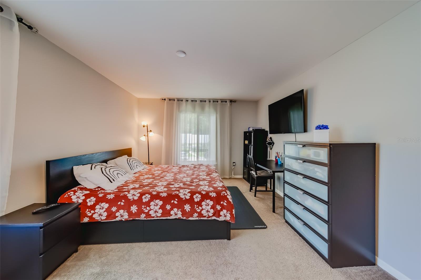
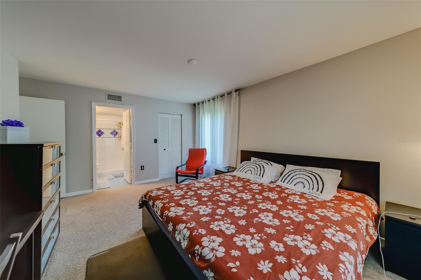


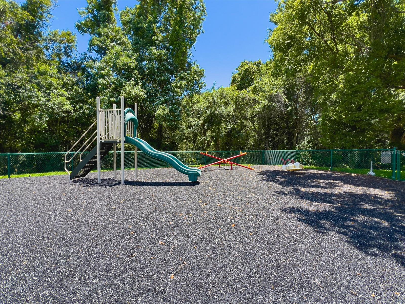



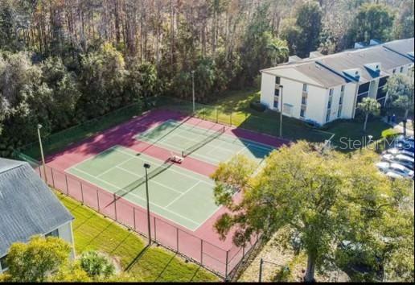













- MLS#: T3534928 ( Residential )
- Street Address: 3114 Lake Pine Way H2
- Viewed: 7
- Price: $242,000
- Price sqft: $165
- Waterfront: No
- Year Built: 1987
- Bldg sqft: 1465
- Bedrooms: 3
- Total Baths: 2
- Full Baths: 2
- Days On Market: 118
- Additional Information
- Geolocation: 28.1223 / -82.6947
- County: PINELLAS
- City: TARPON SPRINGS
- Zipcode: 34688
- Subdivision: Pine Ridge
- Building: Pine Ridge
- Elementary School: Cypress Woods Elementary PN
- Middle School: Tarpon Springs Middle PN
- High School: East Lake High PN
- Provided by: CHARLES RUTENBERG REALTY INC
- Contact: mikhail sukovykh
- 727-538-9200
- DMCA Notice
-
DescriptionWelcome to a three bedroom, two full bathroom second floor condominium nestled in the heart of East Lake. The floor plan is well designed and puts the 1465 square footage(biggest in the community) to good use, maximizing the living space. Separate laundry room and plenty of storage. The neighborhood has mature landscaping. There is a gigantic community pool, brick pavers, a large lounging area, and a beautiful view of a waterfront green scape. The Deer Hollow neighborhood offers miles of walkway in a lush green setting. This Tarpon Springs oasis is a short distance from shopping and restaurants, parks, and walk paths. All schools in walkable distance. Excel Learning Center Day Care, Cypress Woods Elementary School, Tarpon Springs Middle School with an option to enroll to East Lake Middle School Academy of Engineering, East Lake High school. Unit comes with designated parking space. No POPCORN ceiling. Impact proof windows 2019. Roof 2021. The HOA covers: water, sewer, trash, landscaping, spa, pool, tennis court, club house, roof, walls, pipes inside the walls. You can rent out club house for special events. Buyer agents welcome.
Property Location and Similar Properties
All
Similar
Features
Appliances
- Dishwasher
- Disposal
- Dryer
- Electric Water Heater
- Exhaust Fan
- Microwave
- Range
- Refrigerator
- Washer
Association Amenities
- Playground
- Spa/Hot Tub
- Tennis Court(s)
Home Owners Association Fee
- 0.00
Home Owners Association Fee Includes
- Cable TV
- Pool
- Escrow Reserves Fund
- Insurance
- Maintenance Structure
- Maintenance Grounds
- Private Road
- Recreational Facilities
- Sewer
- Trash
- Water
Association Name
- Alex Oelnaga
Association Phone
- 727-938-9582
Carport Spaces
- 0.00
Close Date
- 0000-00-00
Cooling
- Central Air
Country
- US
Covered Spaces
- 0.00
Exterior Features
- Balcony
- Sliding Doors
- Tennis Court(s)
Flooring
- Carpet
- Ceramic Tile
- Laminate
Furnished
- Unfurnished
Garage Spaces
- 0.00
Heating
- Central
High School
- East Lake High-PN
Insurance Expense
- 0.00
Interior Features
- Ceiling Fans(s)
- Eat-in Kitchen
- Living Room/Dining Room Combo
- Other
- Walk-In Closet(s)
Legal Description
- PINE RIDGE AT LAKE TARPON VILLAGE II CONDO PHASE XXX BLDG 222
- UNIT H2
Levels
- One
Living Area
- 1465.00
Lot Features
- In County
- Street Dead-End
- Paved
- Private
Middle School
- Tarpon Springs Middle-PN
Area Major
- 34688 - Tarpon Springs
Net Operating Income
- 0.00
Occupant Type
- Owner
Open Parking Spaces
- 0.00
Other Expense
- 0.00
Other Structures
- Tennis Court(s)
Parcel Number
- 22-27-16-71692-222-0820
Parking Features
- Assigned
- None
Pets Allowed
- Breed Restrictions
- Yes
Pool Features
- Gunite
- Heated
- In Ground
Property Type
- Residential
Roof
- Shingle
School Elementary
- Cypress Woods Elementary-PN
Sewer
- Public Sewer
Style
- Patio Home
Tax Year
- 2023
Township
- 27
Unit Number
- H2
Utilities
- Cable Available
- Electricity Connected
- Other
Virtual Tour Url
- https://www.propertypanorama.com/instaview/stellar/T3534928
Water Source
- Public
Year Built
- 1987
Listing Data ©2024 Pinellas/Central Pasco REALTOR® Organization
The information provided by this website is for the personal, non-commercial use of consumers and may not be used for any purpose other than to identify prospective properties consumers may be interested in purchasing.Display of MLS data is usually deemed reliable but is NOT guaranteed accurate.
Datafeed Last updated on October 16, 2024 @ 12:00 am
©2006-2024 brokerIDXsites.com - https://brokerIDXsites.com
Sign Up Now for Free!X
Call Direct: Brokerage Office: Mobile: 727.710.4938
Registration Benefits:
- New Listings & Price Reduction Updates sent directly to your email
- Create Your Own Property Search saved for your return visit.
- "Like" Listings and Create a Favorites List
* NOTICE: By creating your free profile, you authorize us to send you periodic emails about new listings that match your saved searches and related real estate information.If you provide your telephone number, you are giving us permission to call you in response to this request, even if this phone number is in the State and/or National Do Not Call Registry.
Already have an account? Login to your account.

