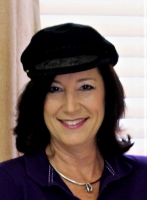
- Jackie Lynn, Broker,GRI,MRP
- Acclivity Now LLC
- Signed, Sealed, Delivered...Let's Connect!
Featured Listing
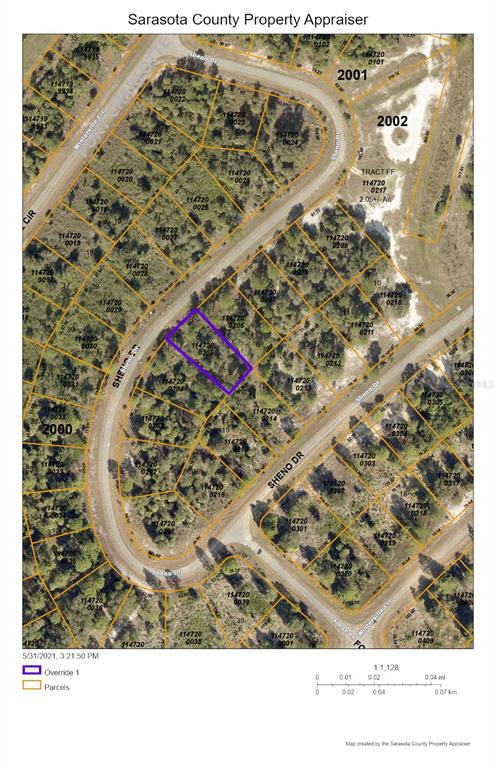
Tbd Sheno Drive
- Home
- Property Search
- Search results
- 8320 Golden Beach Court, PARRISH, FL 34219
Property Photos
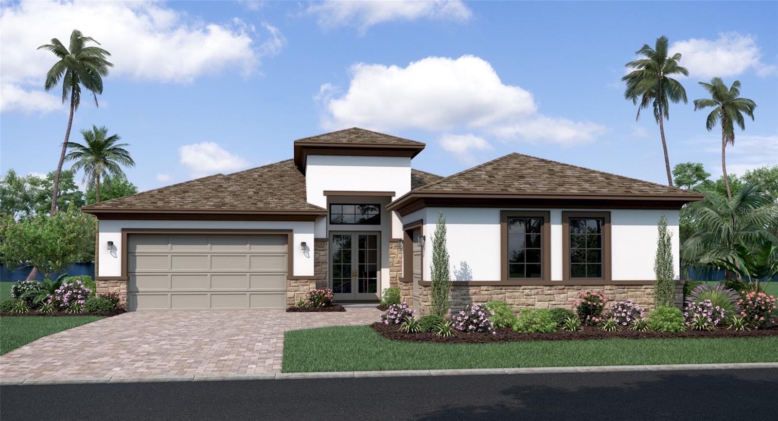










































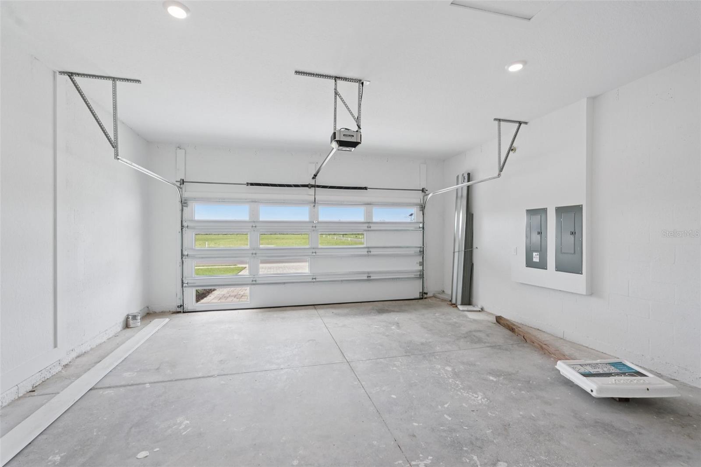
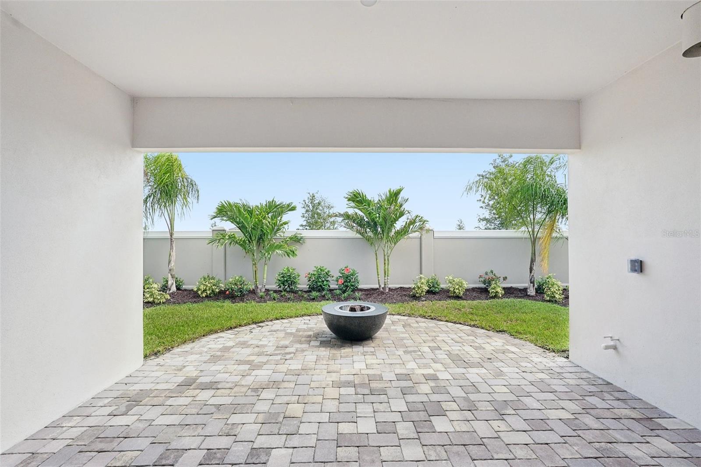
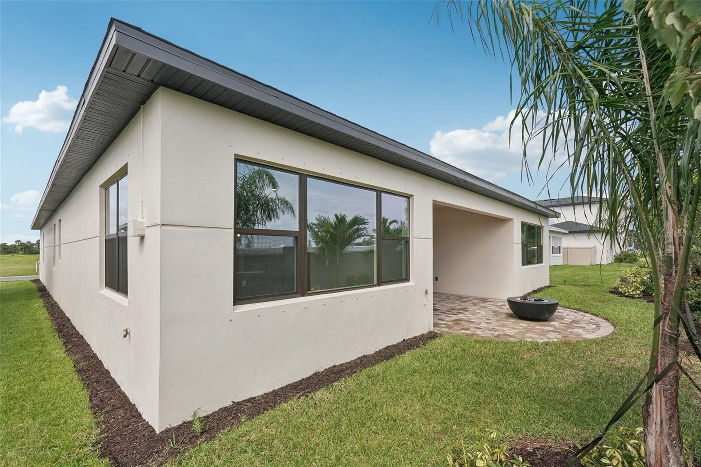
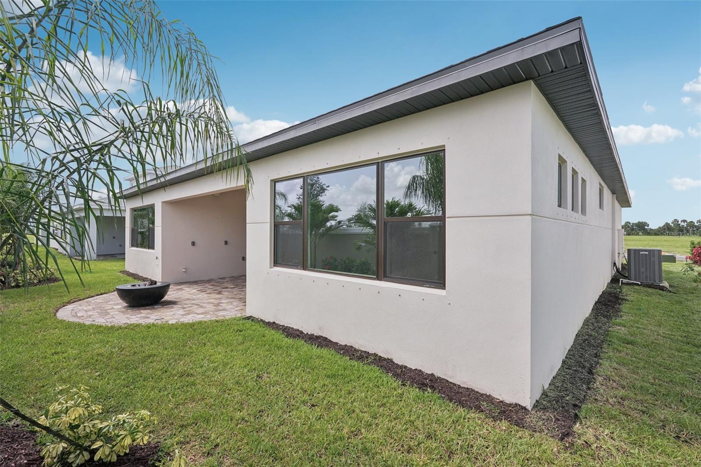
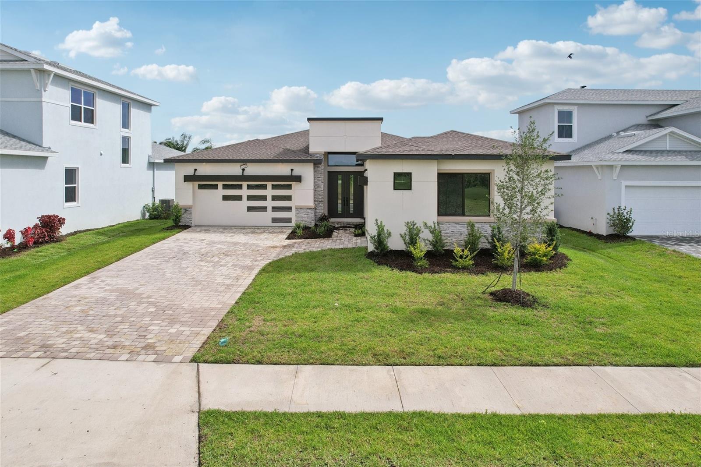
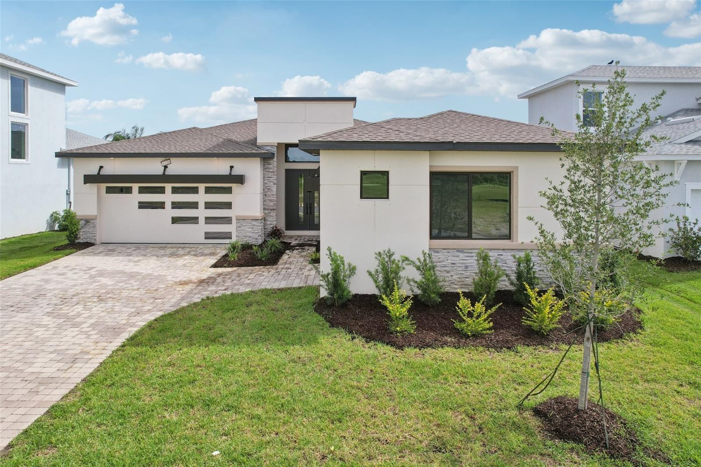
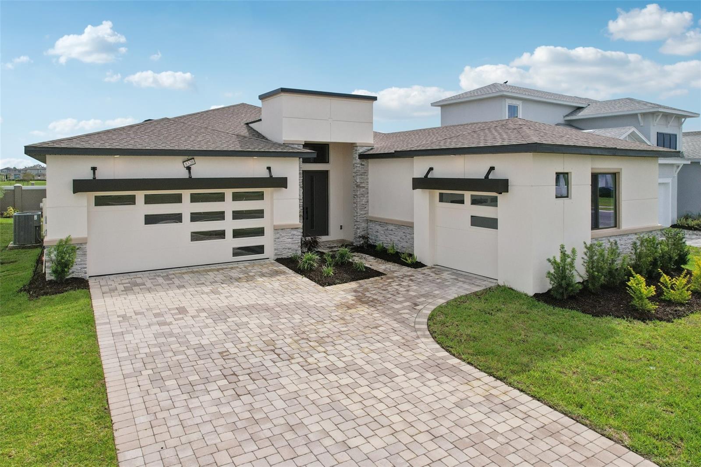
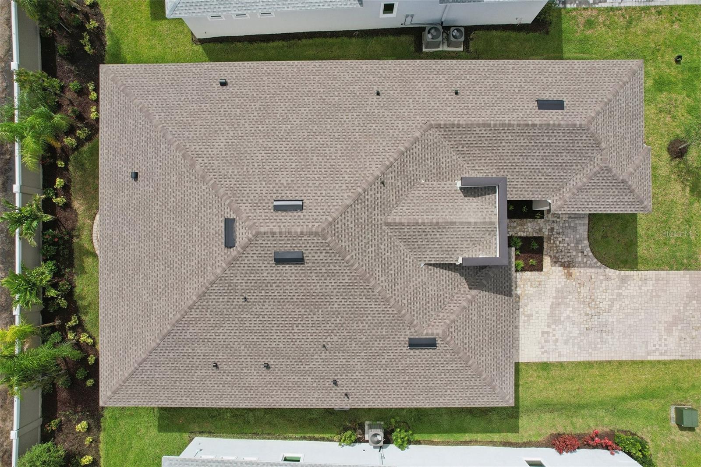
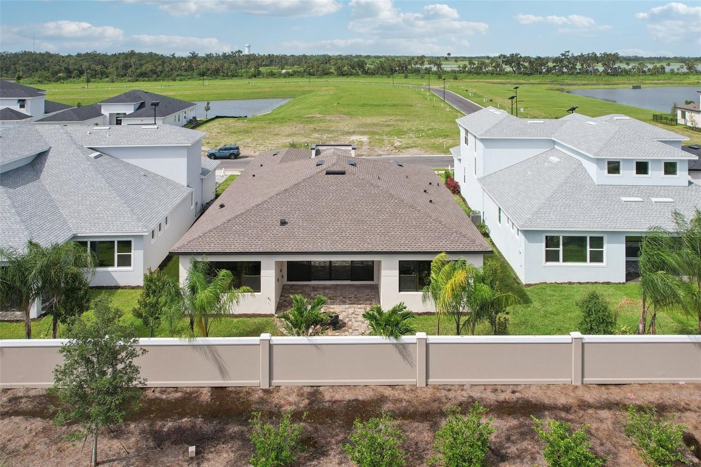
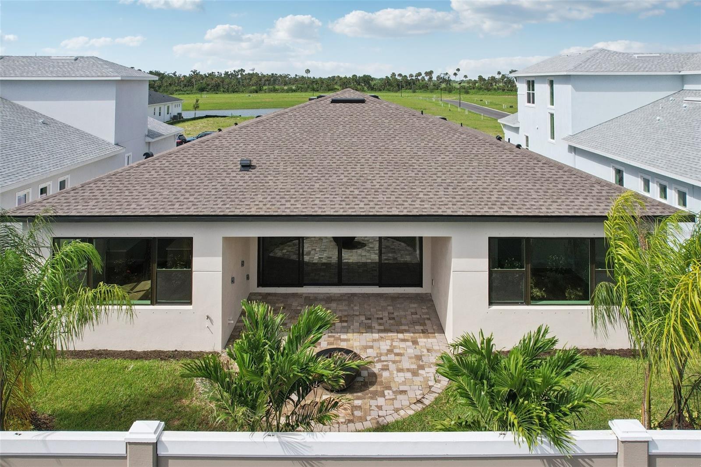
- MLS#: T3534780 ( Residential )
- Street Address: 8320 Golden Beach Court
- Viewed: 99
- Price: $674,990
- Price sqft: $235
- Waterfront: No
- Year Built: 2024
- Bldg sqft: 2877
- Bedrooms: 3
- Total Baths: 3
- Full Baths: 2
- 1/2 Baths: 1
- Garage / Parking Spaces: 3
- Days On Market: 397
- Additional Information
- Geolocation: 27.5915 / -82.4794
- County: MANATEE
- City: PARRISH
- Zipcode: 34219
- Subdivision: Seaire
- Elementary School: Barbara A. Harvey Elementary
- Middle School: Buffalo Creek Middle
- High School: Parrish Community High
- Provided by: DRB GROUP REALTY, LLC
- Contact: Lisa Clay
- 407-270-2747

- DMCA Notice
-
DescriptionUNDECORATED FIELD MODEL (Real property so it's been listed but JUST RELEASED FOR FULL MARKETING) Beautiful Single Level 3 Bedroom Home with 3 Car Garage! This Eider home offers a gracious foyer that opens to an expansive family room that leads to a covered lanai. The well appointed kitchen features a corner panty, large island and is open to the adjacent dining area. The spacious primary suite features an ensuite bath with large step in shower and huge walk in closet. This home has a 2 car garage and a separate 1 car garage. Additional features included in this Egret home include pool prep, outdoor kitchen prep, Jack and Jill bathroom, and tray ceiling package.
Property Location and Similar Properties
All
Similar






Features
Appliances
- Built-In Oven
- Cooktop
- Dishwasher
- Disposal
- Electric Water Heater
- Exhaust Fan
- Microwave
- Range
- Range Hood
Association Amenities
- Pool
- Wheelchair Access
Home Owners Association Fee
- 100.00
Home Owners Association Fee Includes
- Cable TV
- Pool
- Internet
Association Name
- SEAIRE HOMEOWNERS ASSOCIATION
- INC.
Association Phone
- 813-565-HOME
Builder Model
- EIDER
Builder Name
- Biscayne Homes
Carport Spaces
- 0.00
Close Date
- 0000-00-00
Cooling
- Central Air
- Zoned
Country
- US
Covered Spaces
- 0.00
Exterior Features
- Hurricane Shutters
- Lighting
- Sidewalk
- Sliding Doors
- Sprinkler Metered
Flooring
- Carpet
- Luxury Vinyl
- Tile
Furnished
- Unfurnished
Garage Spaces
- 3.00
Heating
- Central
- Electric
High School
- Parrish Community High
Insurance Expense
- 0.00
Interior Features
- High Ceilings
- Primary Bedroom Main Floor
- Smart Home
- Stone Counters
- Thermostat
- Walk-In Closet(s)
Legal Description
- A PARCEL OF LAND BEING IN SEC 23
- TWN 33S
- RNG 18E
- MANATEE COUNTY
- FL
- LYING IN TRACT 213 ACCORDING TO THE PLAT OF PARRISH LAKES REC IN PB 78 PG 76 PRMCF BEING MORE PARTICULARLY DESC AS FOLLOWS: FOR A PT OF REF
- COM AT THE SE COR OF SD TRACT BEING ON THE SWLY R/W LN OF CARTER RD; TH N 57 DEG 47 MIN 07 SEC W
- A DIST OF 1888.13 FT TO THE SE COR OF LOT 92 AND THE POB; TH WITH A CURVE TURNING TO THE RIGHT WITH AN ARC LENGTH OF 63.94 FT
- WITH A RAD OF 1716 FT
- WITH A C/B OF N 65 DEG 40 MIN 21 SEC W
- WITH A CHORD LENGTH OF 63.94 FT; TH N 25 DEG 23 MIN 42 SEC E
- A DIST OF 121 FT; TH WITH A CURVE TURNING TO THE LEFT WITH AN ARC LENGTH OF 59.44 FT WITH A RAD OF 1595 FT WITH A C/B OF S 65 DEG 40 MIN 21 SEC E
- WITH A CHORD LENGTH OF 59.43 FT; TH S 23 DEG 15 MIN 36 SEC W
- A DIST OF 121 FT TO THE POB. (INST#202341136307 CORR IN INST#202441025071) LOT 92
- PARRISH LAKES PH IIE PI#6509.0275/9
Levels
- One
Living Area
- 2480.00
Lot Features
- City Limits
- In County
- Landscaped
- Near Golf Course
- Sidewalk
- Paved
Middle School
- Buffalo Creek Middle
Area Major
- 34219 - Parrish
Net Operating Income
- 0.00
New Construction Yes / No
- Yes
Occupant Type
- Vacant
Open Parking Spaces
- 0.00
Other Expense
- 0.00
Parcel Number
- 650902759
Parking Features
- Driveway
- Garage Door Opener
Pets Allowed
- Yes
Possession
- Close Of Escrow
Property Condition
- Completed
Property Type
- Residential
Roof
- Shingle
School Elementary
- Barbara A. Harvey Elementary
Sewer
- Public Sewer
Tax Year
- 2024
Township
- 33
Utilities
- BB/HS Internet Available
- Electricity Connected
- Public
- Sewer Connected
- Underground Utilities
- Water Connected
Views
- 99
Virtual Tour Url
- https://www.propertypanorama.com/instaview/stellar/T3534780
Water Source
- Public
Year Built
- 2024
Zoning Code
- PD-MU
Listing Data ©2025 Pinellas/Central Pasco REALTOR® Organization
The information provided by this website is for the personal, non-commercial use of consumers and may not be used for any purpose other than to identify prospective properties consumers may be interested in purchasing.Display of MLS data is usually deemed reliable but is NOT guaranteed accurate.
Datafeed Last updated on July 21, 2025 @ 12:00 am
©2006-2025 brokerIDXsites.com - https://brokerIDXsites.com
Sign Up Now for Free!X
Call Direct: Brokerage Office: Mobile: 727.710.4938
Registration Benefits:
- New Listings & Price Reduction Updates sent directly to your email
- Create Your Own Property Search saved for your return visit.
- "Like" Listings and Create a Favorites List
* NOTICE: By creating your free profile, you authorize us to send you periodic emails about new listings that match your saved searches and related real estate information.If you provide your telephone number, you are giving us permission to call you in response to this request, even if this phone number is in the State and/or National Do Not Call Registry.
Already have an account? Login to your account.

