
- Jackie Lynn, Broker,GRI,MRP
- Acclivity Now LLC
- Signed, Sealed, Delivered...Let's Connect!
No Properties Found
- Home
- Property Search
- Search results
- 5446 Angelonia Terrace, LAND O LAKES, FL 34639
Property Photos
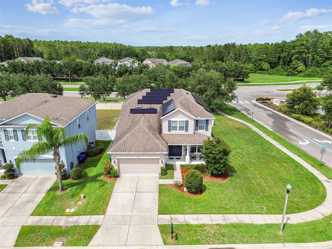

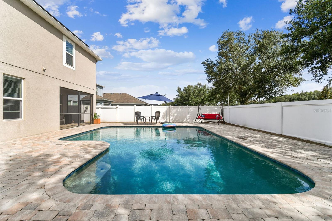

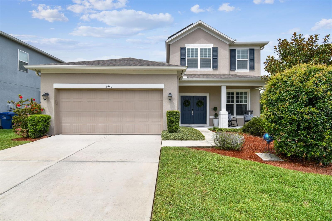
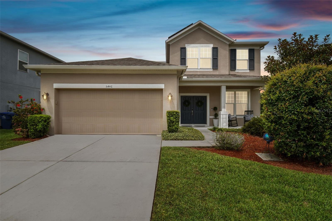
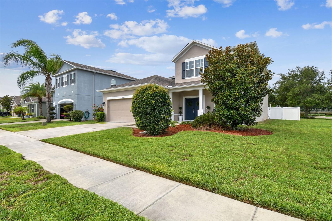

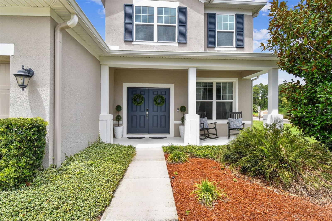




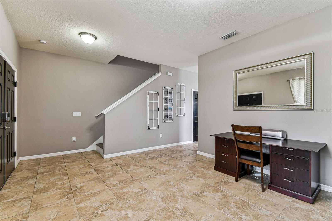



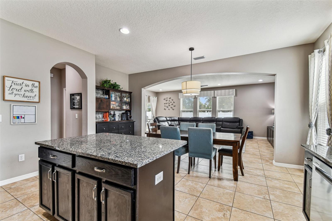
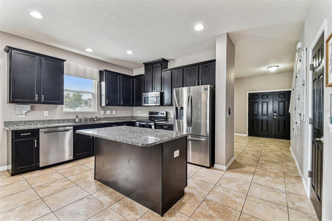

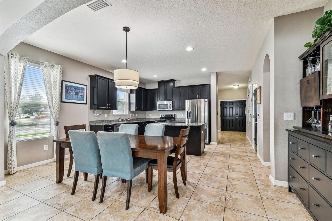

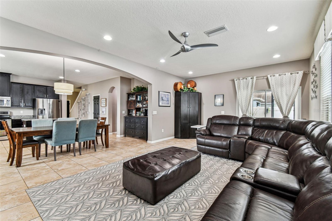
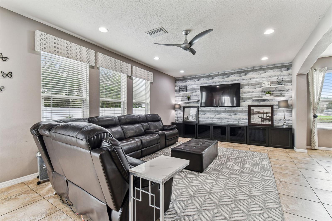


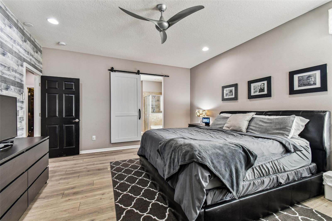
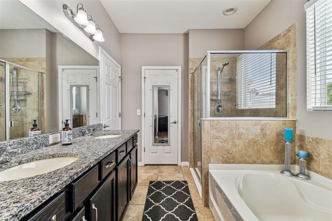

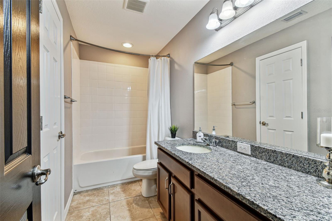
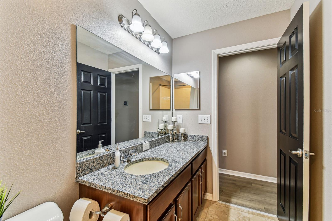
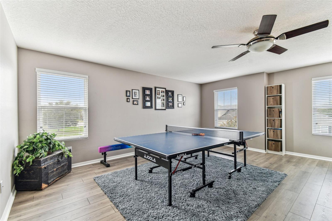
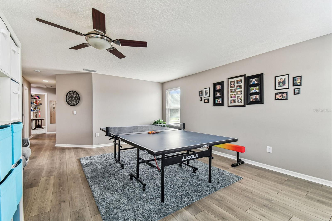
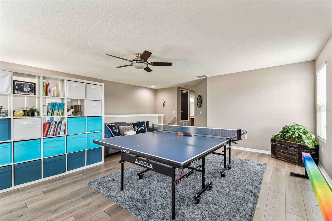




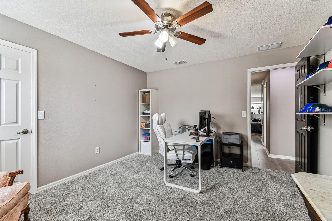
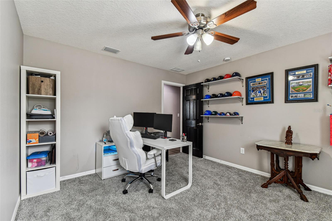
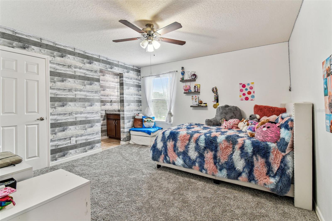
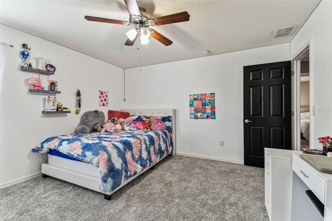
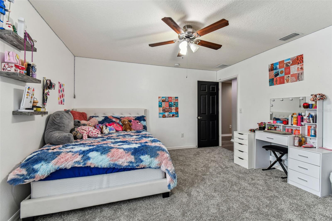



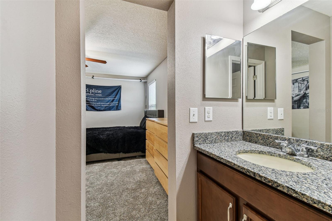
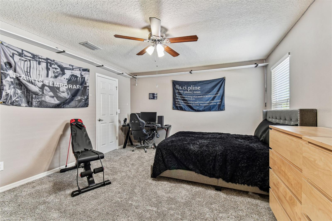

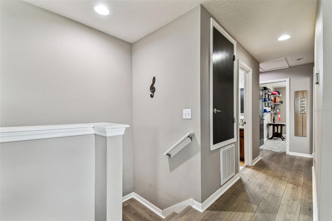

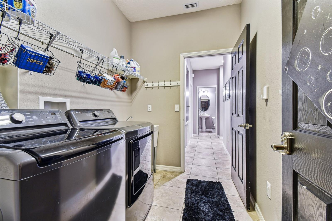

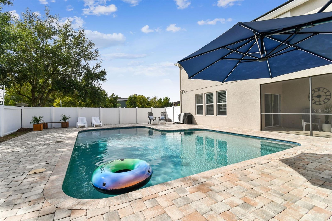
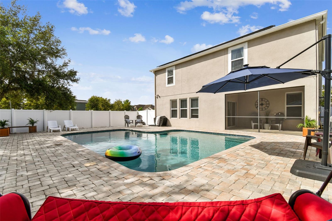
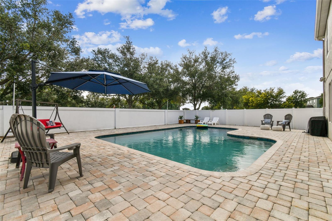

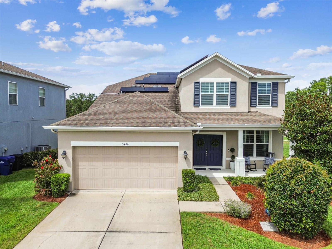
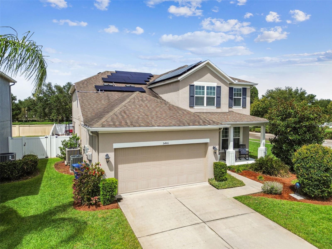
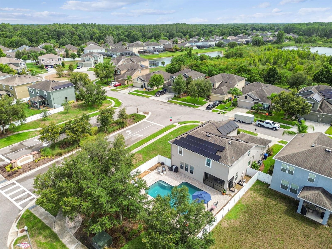
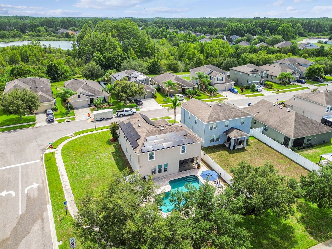
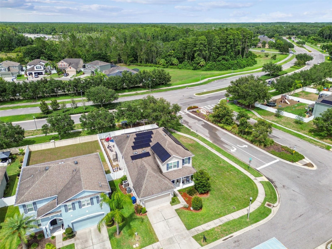
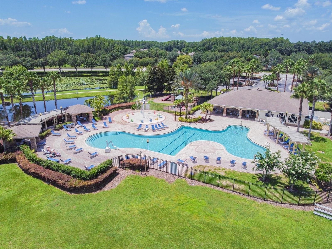
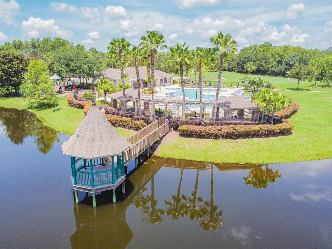
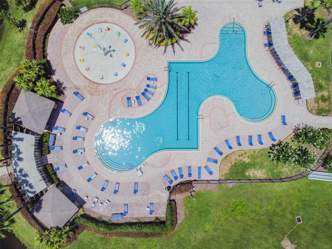
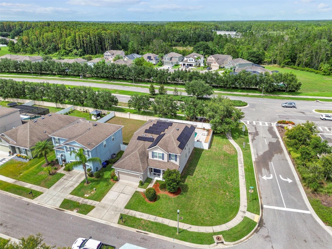
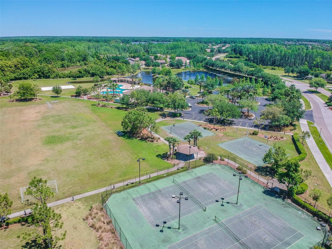
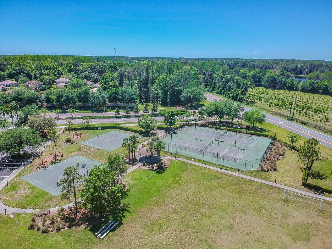
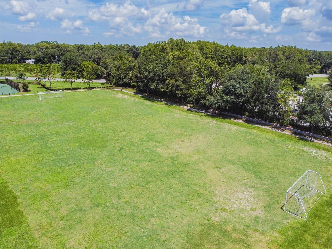


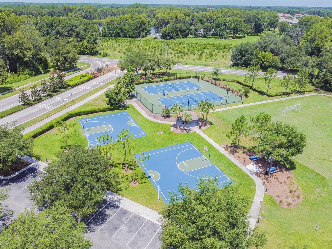

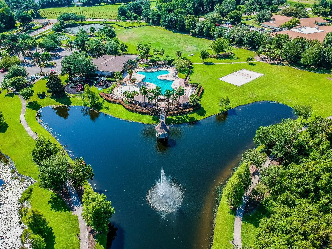
- MLS#: T3534717 ( Residential )
- Street Address: 5446 Angelonia Terrace
- Viewed: 163
- Price: $655,000
- Price sqft: $172
- Waterfront: No
- Year Built: 2013
- Bldg sqft: 3819
- Bedrooms: 5
- Total Baths: 4
- Full Baths: 3
- 1/2 Baths: 1
- Garage / Parking Spaces: 2
- Days On Market: 364
- Additional Information
- Geolocation: 28.2356 / -82.4407
- County: PASCO
- City: LAND O LAKES
- Zipcode: 34639
- Subdivision: Dupree Lakes
- Elementary School: Pine View Elementary PO
- Middle School: Pine View Middle PO
- High School: Land O' Lakes High PO
- Provided by: AGILE GROUP REALTY
- Contact: Carolina Cognetta
- 813-569-6294

- DMCA Notice
-
DescriptionFlorida living at its best! Corner lot pool home located in the desirable community of Dupree Lakes. The home features 5 bedrooms, 3 full baths, one bath, double door entryway with a lovely front porch, a large bonus room, walk in closets in all of the bedrooms and Solar Panels offering EXCELLENT energy efficiency and panels will be paid at closing. As you enter the home you are greeted with a large foyer entryway, the living room to the right and the kitchen is located in the center of home. The kitchen offers plenty of natural sunlight, tons of cabinets space, stainless steel appliances, a large pantry and is adjacent to the dinette area providing you with maximum access to your family and guests. The great room is HUGE and provides views of the gorgeous salt water pool and the private fenced backyard. The 18 by 30 pool is 3.5 feet deep all across the largest span, and 6 ft deep in the inlet, this expansive shallow end makes backyard pool games so much more fun! 2 skimmers and underwater jets help to keep the pool sparkling all year. The pool deck also features pavers across the 741 square feet deck. Perfect outdoor space for entertaining and offering full privacy! The Owners suite is located on the first floor with access to the ensuite bathroom featuring double sink, a soak in tub, a glass shower and a large walk in closet. The second floor features the oversized open bonus room currently serving as a game room and a home office. All of the bedrooms upstairs have walk in closets, new carpet, bedrooms 2 and 3 share a jack and jill bathroom and are large rooms. There is also a full size bathroom on the 2nd floor featuring granite counters and a tub/shower combo. The Solar Panels will be paid in full at closing. There are 2 A/C units, one was replaced in 2020 and the other in 2024 all powered by solar panels. The Hayward salt system was replaced in April of 2024. The roof has a radiant barrier to help with the HVAC cost. The current Owners pay approximately $31 per month to Duke Energy! They save approximately $330 per month by having solar panels on the property. Enjoy beautiful brand new laminate wood flooring in the owners suite and closet, the stair case and the bonus room. The community of Dupree Lakes is located in beautiful Land O Lakes and features resort style amenities with mature trees and landscaping throughout. Amenities include the clubhouse, pool and splash zones, walking and bike trails, basketball, tennis and soccer courts, playgrounds, volleyball sand courts and so much more. Excellent rated public and private schools, with close access to restaurant, shopping, and medical facilities. Tampa airport is about 40 mins, the beaches over 1 hour, the Orlando theme parks approximately 1.5 hours way. Do not miss out on owning this gorgeous home! Schedule your private tour today. We welcome all Buyer Agents and your clients.
Property Location and Similar Properties
All
Similar






Features
Appliances
- Cooktop
- Dishwasher
- Disposal
- Electric Water Heater
- Microwave
- Refrigerator
Association Amenities
- Basketball Court
- Clubhouse
- Park
- Playground
- Pool
- Recreation Facilities
- Tennis Court(s)
Home Owners Association Fee
- 118.00
Association Name
- Staci Hurlburt
Association Phone
- 813-906-5255
Builder Name
- Beazer Homes
Carport Spaces
- 0.00
Close Date
- 0000-00-00
Cooling
- Central Air
Country
- US
Covered Spaces
- 0.00
Exterior Features
- Irrigation System
- Lighting
- Private Mailbox
- Rain Gutters
- Sidewalk
- Sliding Doors
Fencing
- Fenced
- Vinyl
Flooring
- Carpet
- Laminate
- Tile
Furnished
- Unfurnished
Garage Spaces
- 2.00
Heating
- Electric
- Solar
High School
- Land O' Lakes High-PO
Insurance Expense
- 0.00
Interior Features
- Ceiling Fans(s)
- Primary Bedroom Main Floor
- Stone Counters
- Walk-In Closet(s)
Legal Description
- DUPREE LAKES PHASE 3C-2 PB 67 PG 093 BLOCK 18 LOT 27
Levels
- Two
Living Area
- 3183.00
Lot Features
- Corner Lot
- Landscaped
- Oversized Lot
- Sidewalk
- Paved
Middle School
- Pine View Middle-PO
Area Major
- 34639 - Land O Lakes
Net Operating Income
- 0.00
Occupant Type
- Owner
Open Parking Spaces
- 0.00
Other Expense
- 0.00
Parcel Number
- 19-26-07-0110-01800-0270
Parking Features
- Garage Door Opener
Pets Allowed
- Yes
Pool Features
- Deck
- In Ground
- Salt Water
Possession
- Close of Escrow
Property Condition
- Completed
Property Type
- Residential
Roof
- Shingle
School Elementary
- Pine View Elementary-PO
Sewer
- Public Sewer
Tax Year
- 2023
Township
- 26S
Utilities
- Cable Available
- Electricity Connected
- Public
- Solar
- Street Lights
- Underground Utilities
- Water Connected
Views
- 163
Virtual Tour Url
- https://my.matterport.com/show/?m=SKJpm3bHVXs&brand=0&mls=1&
Water Source
- None
Year Built
- 2013
Zoning Code
- MPUD
Listing Data ©2025 Pinellas/Central Pasco REALTOR® Organization
The information provided by this website is for the personal, non-commercial use of consumers and may not be used for any purpose other than to identify prospective properties consumers may be interested in purchasing.Display of MLS data is usually deemed reliable but is NOT guaranteed accurate.
Datafeed Last updated on June 22, 2025 @ 12:00 am
©2006-2025 brokerIDXsites.com - https://brokerIDXsites.com
Sign Up Now for Free!X
Call Direct: Brokerage Office: Mobile: 727.710.4938
Registration Benefits:
- New Listings & Price Reduction Updates sent directly to your email
- Create Your Own Property Search saved for your return visit.
- "Like" Listings and Create a Favorites List
* NOTICE: By creating your free profile, you authorize us to send you periodic emails about new listings that match your saved searches and related real estate information.If you provide your telephone number, you are giving us permission to call you in response to this request, even if this phone number is in the State and/or National Do Not Call Registry.
Already have an account? Login to your account.

