
- Jackie Lynn, Broker,GRI,MRP
- Acclivity Now LLC
- Signed, Sealed, Delivered...Let's Connect!
Featured Listing

12976 98th Street
- Home
- Property Search
- Search results
- 2028 Shadow Pine Drive, BRANDON, FL 33511
Property Photos
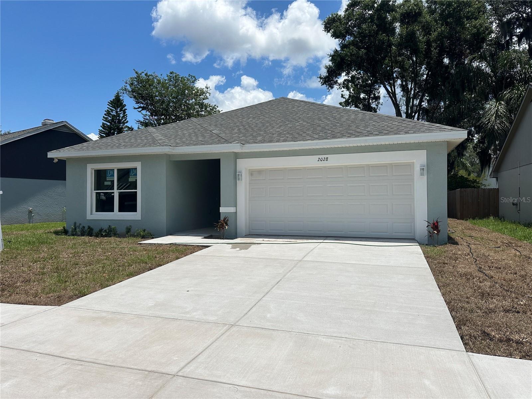

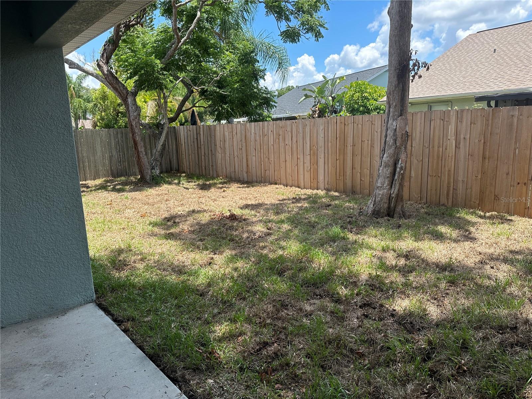
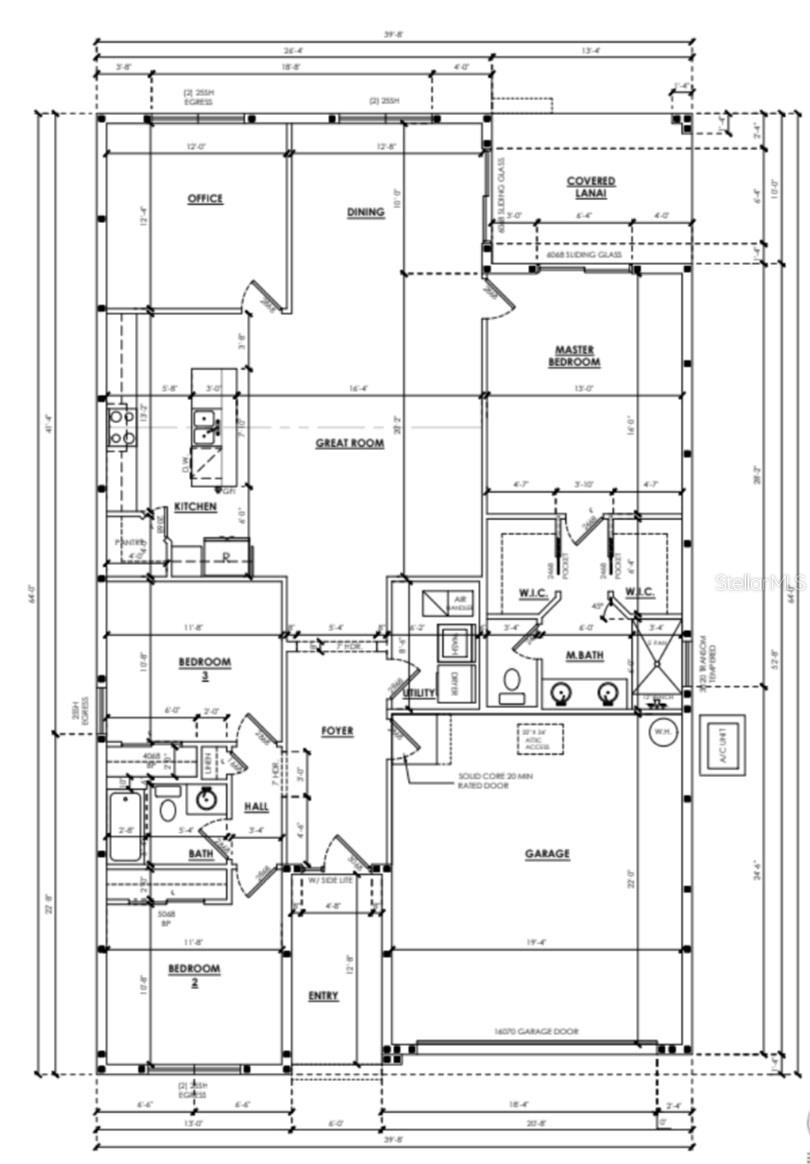
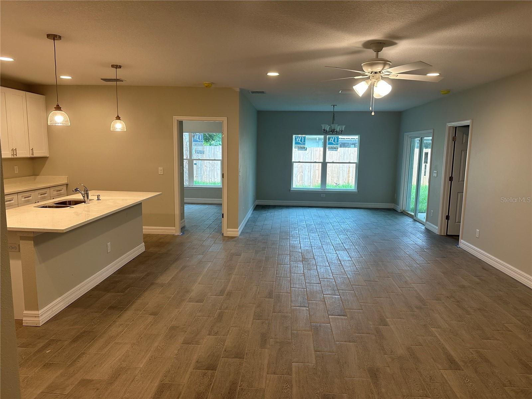
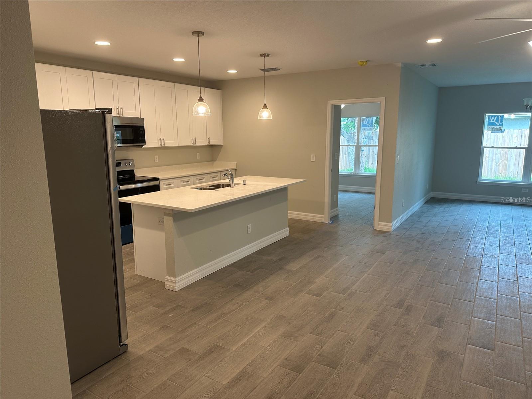
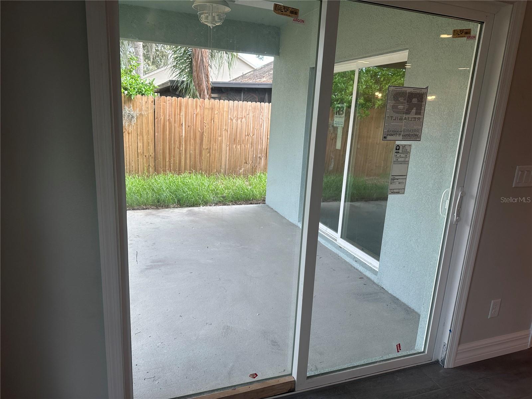
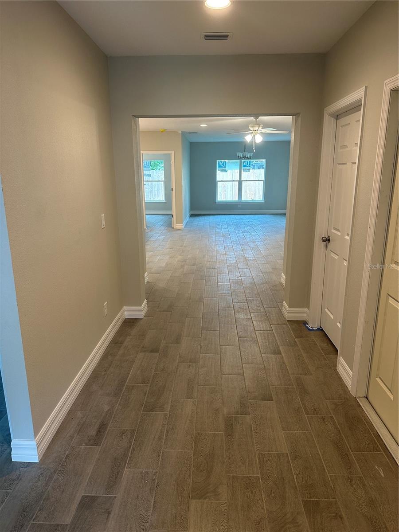
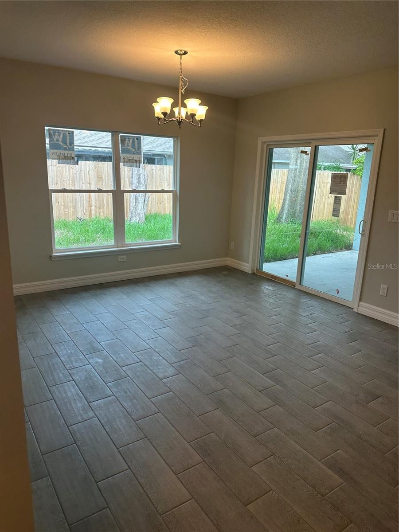
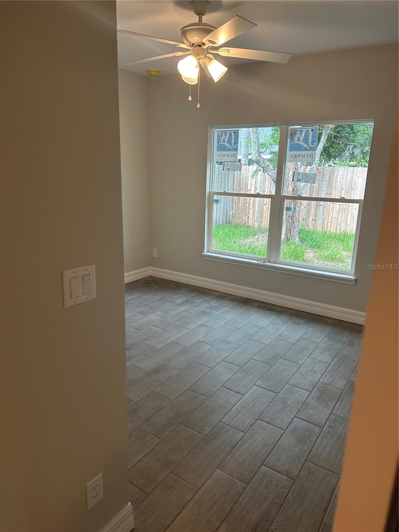
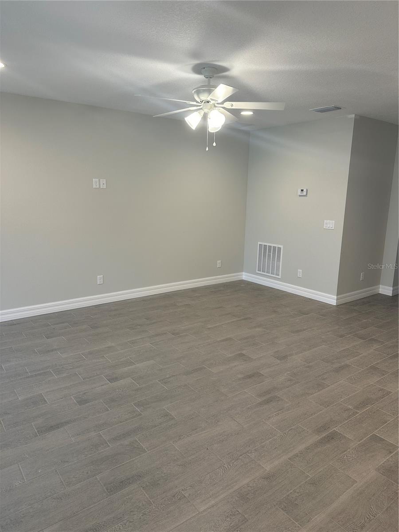
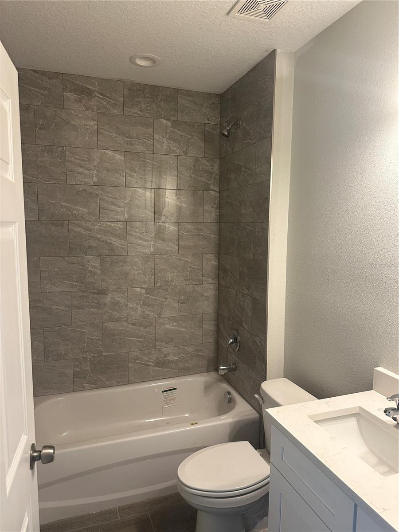
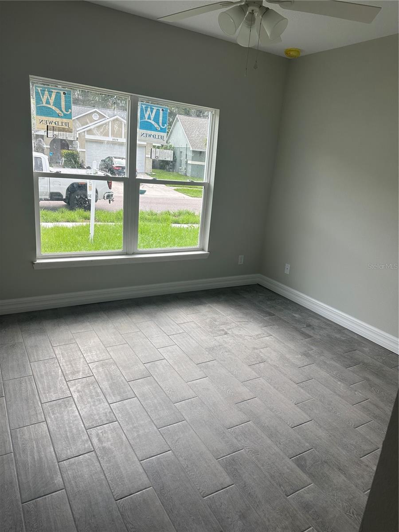
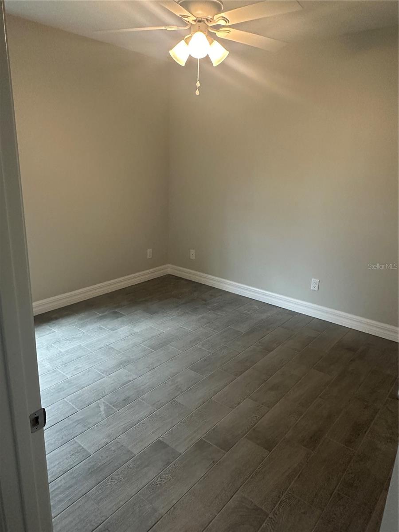
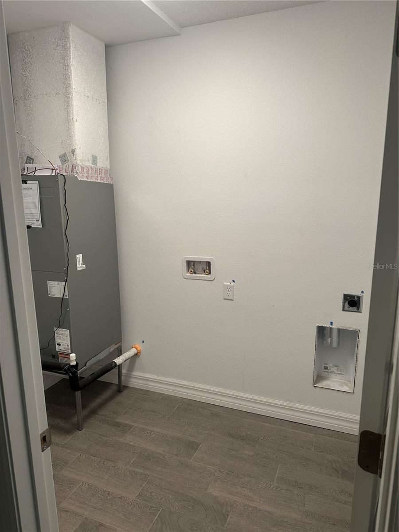
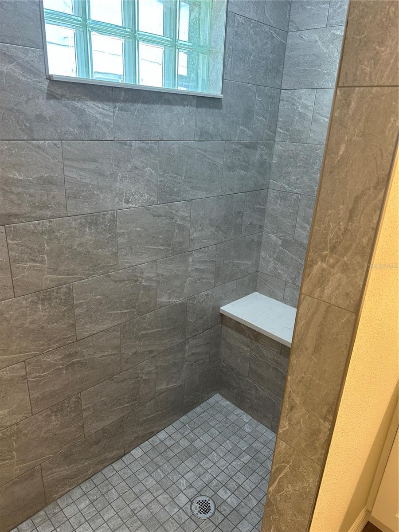
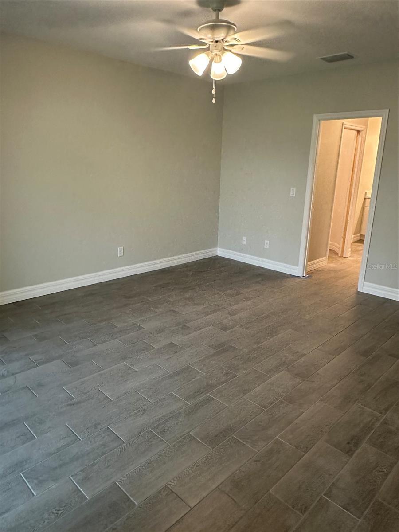
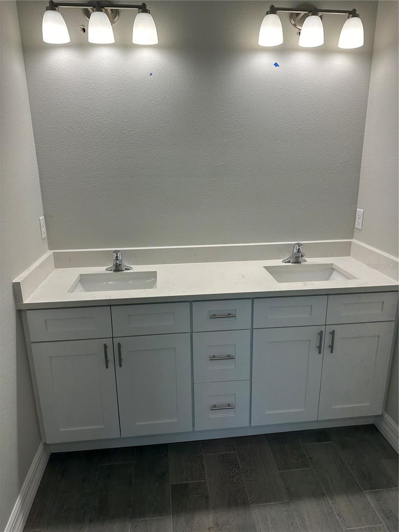
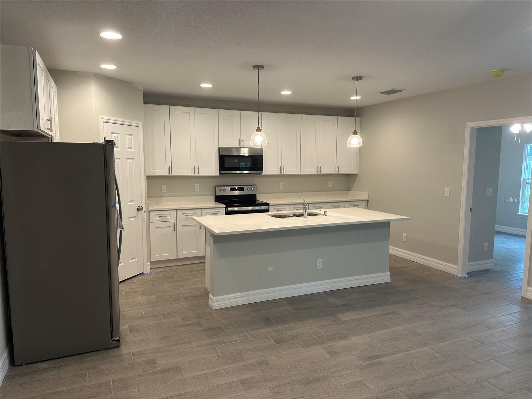





























- MLS#: T3534346 ( Residential )
- Street Address: 2028 Shadow Pine Drive
- Viewed: 5
- Price: $434,900
- Price sqft: $173
- Waterfront: No
- Year Built: 2024
- Bldg sqft: 2507
- Bedrooms: 4
- Total Baths: 2
- Full Baths: 2
- Garage / Parking Spaces: 2
- Days On Market: 124
- Additional Information
- Geolocation: 27.9021 / -82.3148
- County: HILLSBOROUGH
- City: BRANDON
- Zipcode: 33511
- Subdivision: Peppermill At Providence Lakes
- Elementary School: Mintz HB
- Middle School: McLane HB
- High School: Riverview HB
- Provided by: FLORIDA INTEGRITY INC
- Contact: Charles Socci
- 813-657-0705
- DMCA Notice
-
DescriptionBeautiful New Construction Home! House is complete, builder just doing finishing touches. Spacious split floor plan, with a large walk in shower, his and her vanities and closets in the owner suite. Beautiful kitchen with all appliances, and open floor plan to the great room and dining area. Low E vinyl windows and patio doors, ceiling fans in all rooms, ceramic tile throughout. This is a beautiful home in a wonderful area. One year all inclusive warranty from the builder and a ten year structural warranty included!!
Property Location and Similar Properties
All
Similar
Features
Appliances
- Dishwasher
- Disposal
- Electric Water Heater
- Range
- Range Hood
- Refrigerator
Home Owners Association Fee
- 406.00
Association Name
- Castle Group
Association Phone
- Sebastian Leende
Carport Spaces
- 0.00
Close Date
- 0000-00-00
Cooling
- Central Air
Country
- US
Covered Spaces
- 0.00
Exterior Features
- Sidewalk
- Sliding Doors
Flooring
- Ceramic Tile
Garage Spaces
- 2.00
Heating
- Central
High School
- Riverview-HB
Insurance Expense
- 0.00
Interior Features
- Ceiling Fans(s)
- Solid Surface Counters
- Solid Wood Cabinets
- Split Bedroom
Legal Description
- PEPPERMILL AT PROVIDENCE LAKES LOT 11 BLOCK C
Levels
- One
Living Area
- 1829.00
Middle School
- McLane-HB
Area Major
- 33511 - Brandon
Net Operating Income
- 0.00
New Construction Yes / No
- Yes
Occupant Type
- Vacant
Open Parking Spaces
- 0.00
Other Expense
- 0.00
Parcel Number
- U-04-30-20-2N4-C00000-00011.0
Pets Allowed
- Yes
Property Condition
- Completed
Property Type
- Residential
Roof
- Shingle
School Elementary
- Mintz-HB
Sewer
- Public Sewer
Tax Year
- 2023
Township
- 30
Utilities
- Cable Available
- Electricity Connected
Virtual Tour Url
- https://www.propertypanorama.com/instaview/stellar/T3534346
Water Source
- Public
Year Built
- 2024
Zoning Code
- PD
Listing Data ©2024 Pinellas/Central Pasco REALTOR® Organization
The information provided by this website is for the personal, non-commercial use of consumers and may not be used for any purpose other than to identify prospective properties consumers may be interested in purchasing.Display of MLS data is usually deemed reliable but is NOT guaranteed accurate.
Datafeed Last updated on October 16, 2024 @ 12:00 am
©2006-2024 brokerIDXsites.com - https://brokerIDXsites.com
Sign Up Now for Free!X
Call Direct: Brokerage Office: Mobile: 727.710.4938
Registration Benefits:
- New Listings & Price Reduction Updates sent directly to your email
- Create Your Own Property Search saved for your return visit.
- "Like" Listings and Create a Favorites List
* NOTICE: By creating your free profile, you authorize us to send you periodic emails about new listings that match your saved searches and related real estate information.If you provide your telephone number, you are giving us permission to call you in response to this request, even if this phone number is in the State and/or National Do Not Call Registry.
Already have an account? Login to your account.

