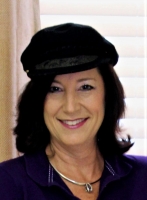
- Jackie Lynn, Broker,GRI,MRP
- Acclivity Now LLC
- Signed, Sealed, Delivered...Let's Connect!
No Properties Found
- Home
- Property Search
- Search results
- 4717 Blue Star Court, NORTH PORT, FL 34289
Property Photos
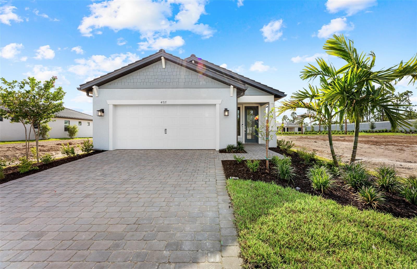


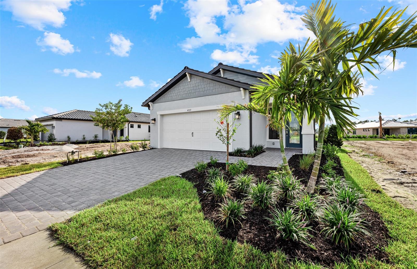
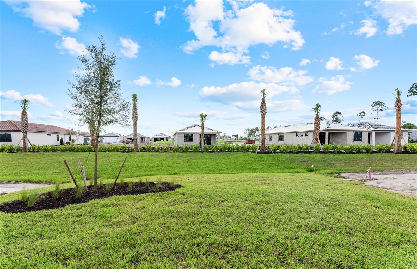
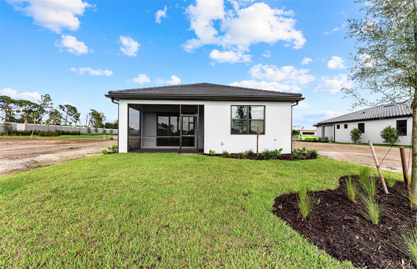
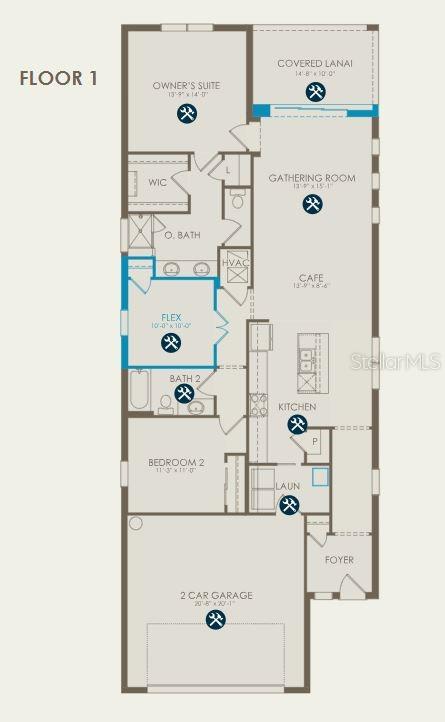
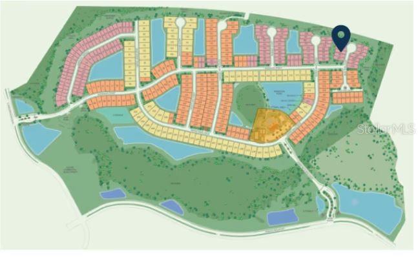
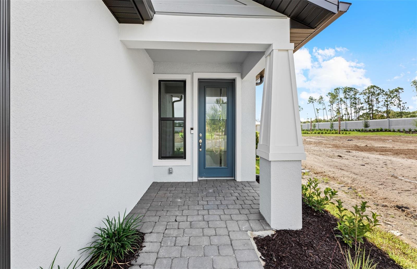
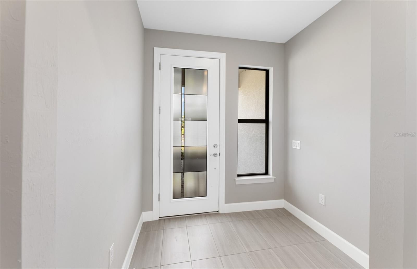
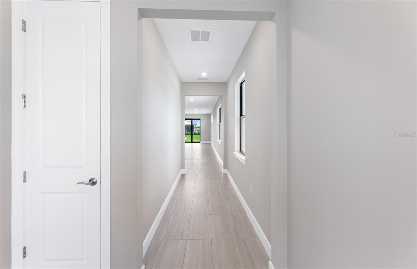
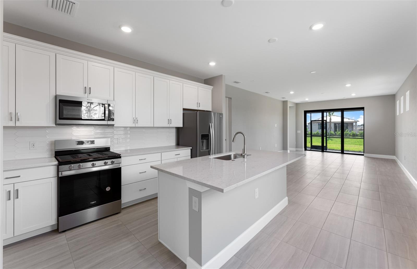
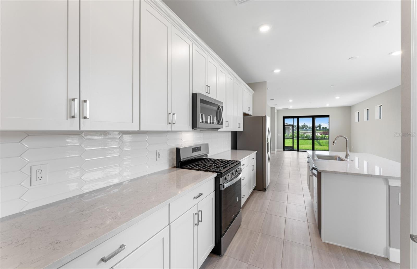
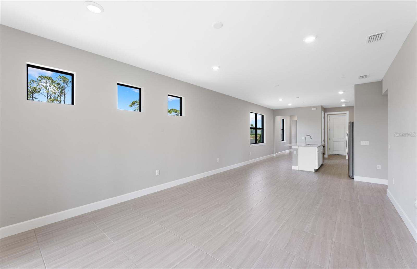
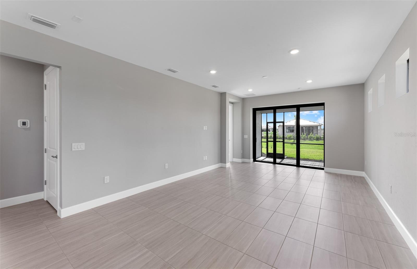
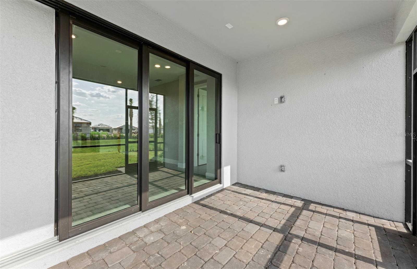
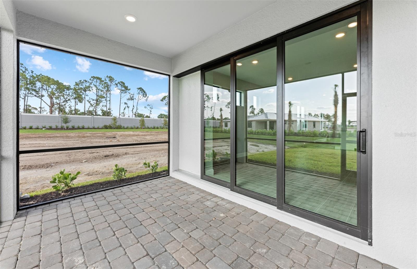
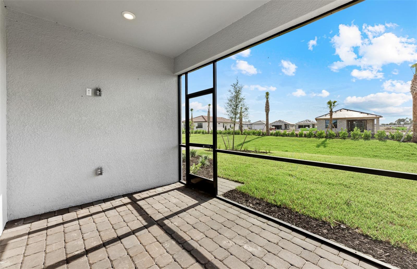
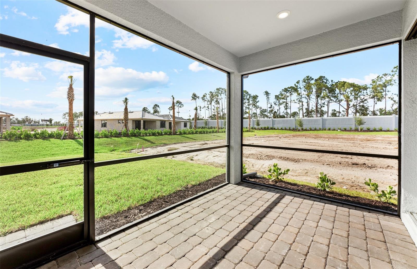
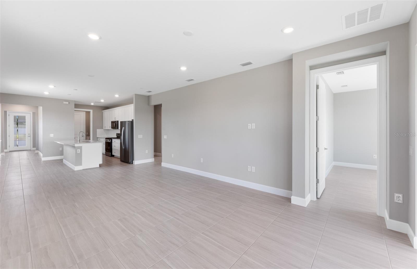

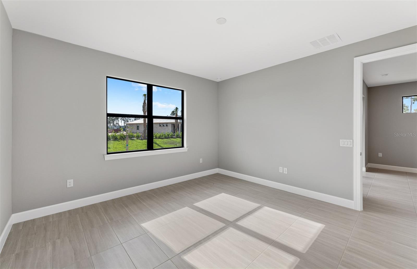
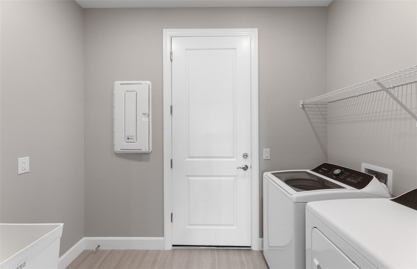
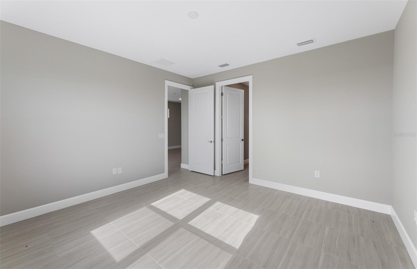
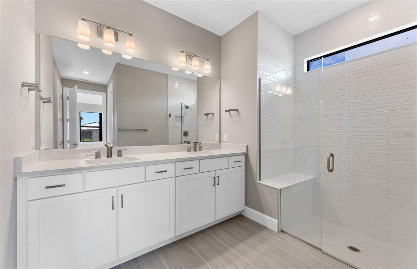
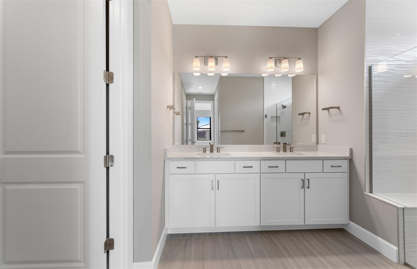
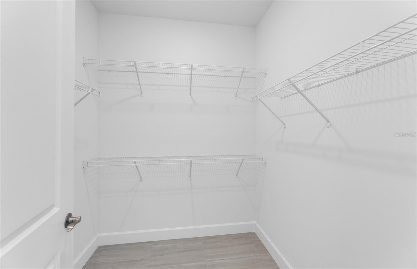
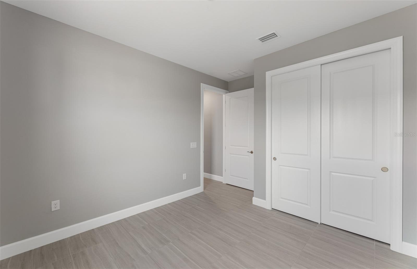
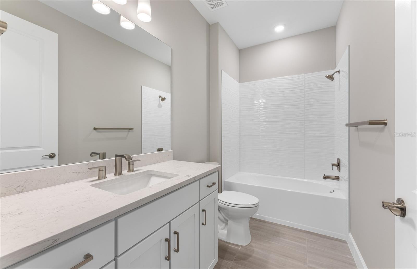
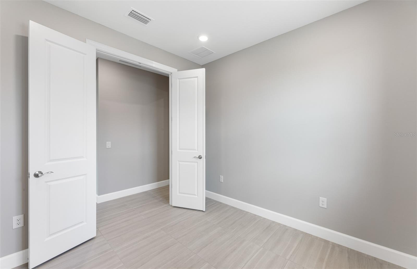
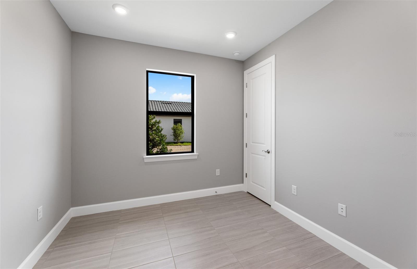
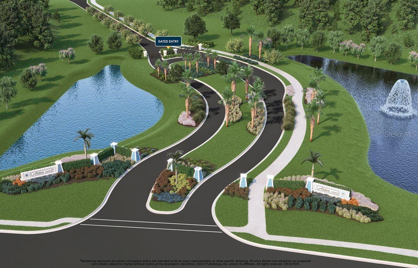
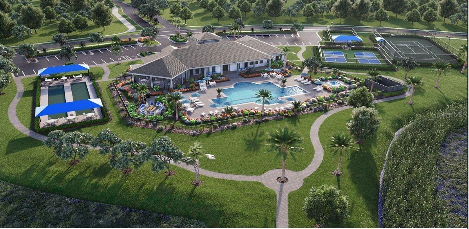
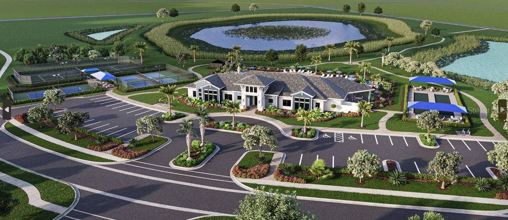

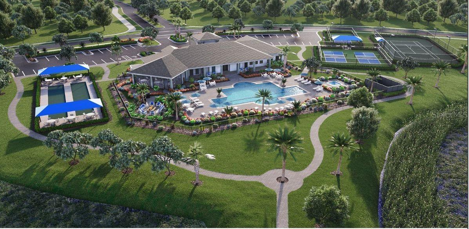
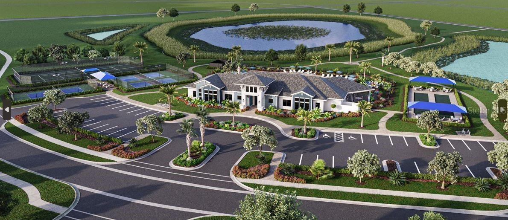
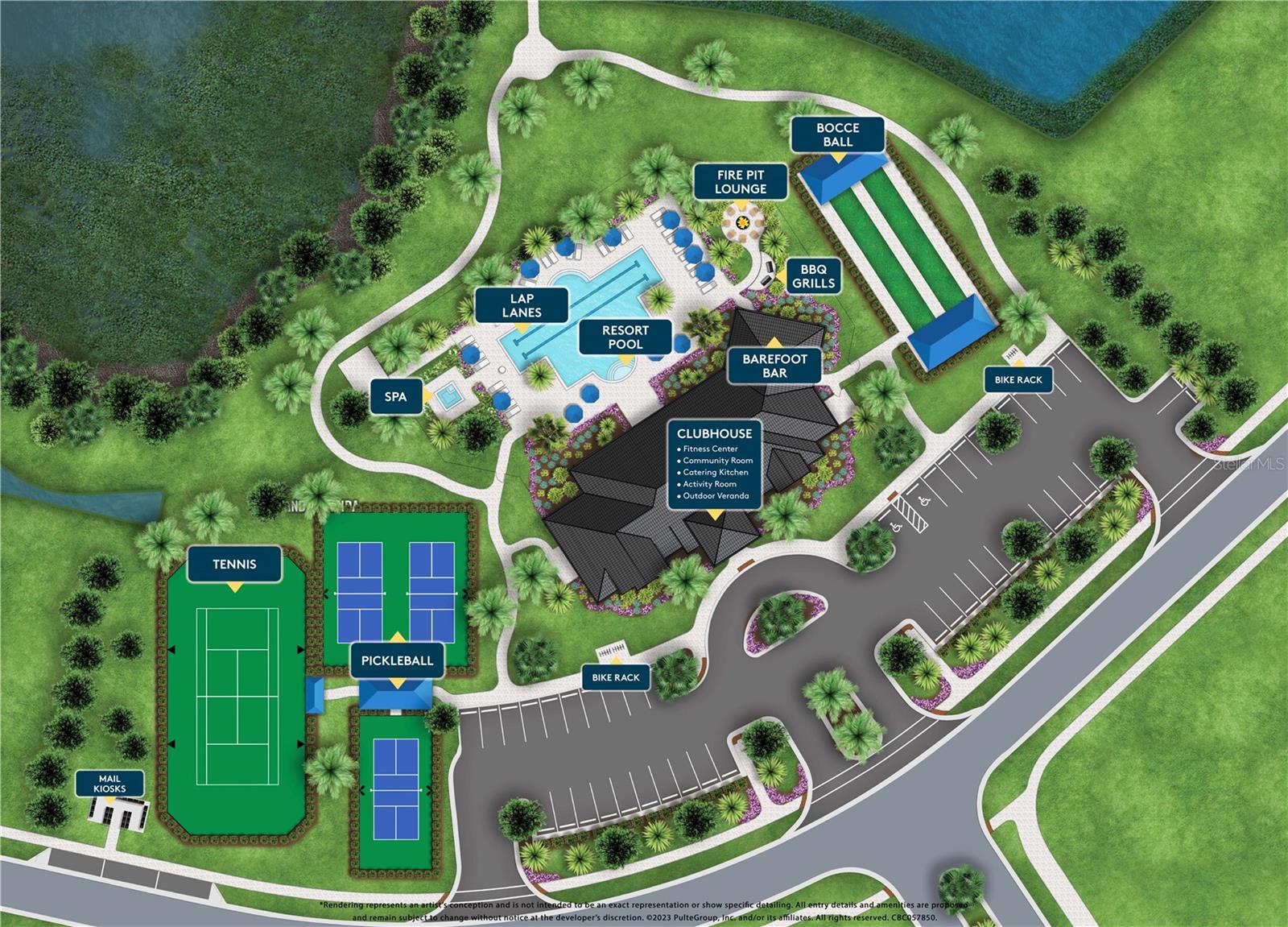
- MLS#: T3533928 ( Residential )
- Street Address: 4717 Blue Star Court
- Viewed: 54
- Price: $400,255
- Price sqft: $242
- Waterfront: No
- Year Built: 2024
- Bldg sqft: 1655
- Bedrooms: 2
- Total Baths: 2
- Full Baths: 2
- Garage / Parking Spaces: 2
- Days On Market: 376
- Additional Information
- Geolocation: 27.0967 / -82.1333
- County: SARASOTA
- City: NORTH PORT
- Zipcode: 34289
- Subdivision: Arbor Oaks At The Woodlands
- Elementary School: Atwater Bay Elementary
- Middle School: Woodland Middle School
- High School: North Port High
- Provided by: PULTE REALTY INC
- Contact: Dan Wenstrom
- 561-206-1417

- DMCA Notice
-
DescriptionAVAILABLE NOW! SPECIAL FINANCING AVAILABLE. Welcome to the Hallmark at Arbor Oaks by Pulte Homes. From the moment you arrive, at Arbor Oaks by Pulte Homes will invite you in. From the resort amenities to your own personalized new home, every corner of Arbor Oaks is thoughtfully crafted for the way you live. The Hallmark comes with a spacious kitchen and open gathering room, offering plenty of room to entertain family and friends.The sliding glass doors open up to the screened in, covered lanai to create the ultimate indoor/outdoor living space. Retreat back to the owner's suite featuring a spacious bathroom and dual walk in closets. The beautiful one story home design features an open kitchen with center island that overlooks a bright gathering room, perfect for entertaining and everyday living. This home has an amazing kitchen with white cabinets, stylish backsplash, and quartz counters. Every room in this home has been upgraded with designer finishings. The enclosed flex room also has a closet, which can counted as a third bedroom. Take a short walk to our stunning amenity campus which is anticipated to open by the end of the summer. The Amenities features 6 sports courts (Pickleball, tennis and boccie ball), resort style pool and attached lap pool with multiple swim lanes, walking trails, community fitness center, dog park, gated entry with virtual guard, second gate to Plantation road, full time activity director, and an 7,200 sq ft fitness center and club house featuring a outdoor bar.
Property Location and Similar Properties
All
Similar






Features
Appliances
- Dishwasher
- Disposal
- Dryer
- Freezer
- Gas Water Heater
- Microwave
- Refrigerator
- Washer
Association Amenities
- Clubhouse
- Fitness Center
- Gated
- Maintenance
- Pickleball Court(s)
- Pool
- Spa/Hot Tub
- Tennis Court(s)
- Trail(s)
Home Owners Association Fee
- 915.00
Home Owners Association Fee Includes
- Common Area Taxes
- Pool
- Maintenance Grounds
- Private Road
- Recreational Facilities
Association Name
- Cheryl Taylor
Association Phone
- 239-444-7290
Builder Model
- Hallmark
Builder Name
- Pulte Homes
Carport Spaces
- 0.00
Close Date
- 0000-00-00
Cooling
- Central Air
Country
- US
Covered Spaces
- 0.00
Exterior Features
- Hurricane Shutters
- Rain Gutters
- Sidewalk
- Sliding Doors
Flooring
- Tile
Furnished
- Unfurnished
Garage Spaces
- 2.00
Heating
- Central
High School
- North Port High
Insurance Expense
- 0.00
Interior Features
- Eat-in Kitchen
- High Ceilings
- In Wall Pest System
- Open Floorplan
- Pest Guard System
- Solid Surface Counters
- Split Bedroom
- Thermostat
- Tray Ceiling(s)
- Walk-In Closet(s)
Legal Description
- LOT 192
- ARBOR OAKS AT THE WOODLANDS
- PB 57 PG 199-228
Levels
- One
Living Area
- 1655.00
Lot Features
- Cul-De-Sac
- Greenbelt
- Level
- Pasture
- Sidewalk
Middle School
- Woodland Middle School
Area Major
- 34289 - North Port
Net Operating Income
- 0.00
New Construction Yes / No
- Yes
Occupant Type
- Owner
Open Parking Spaces
- 0.00
Other Expense
- 0.00
Parcel Number
- 1096030192
Pets Allowed
- Breed Restrictions
- Number Limit
- Yes
Property Condition
- Completed
Property Type
- Residential
Roof
- Concrete
- Tile
School Elementary
- Atwater Bay Elementary
Sewer
- Public Sewer
Tax Year
- 2024
Township
- 39
Utilities
- Cable Connected
- Electricity Connected
- Natural Gas Connected
- Public
Views
- 54
Water Source
- Public
Year Built
- 2024
Zoning Code
- SAPD
Listing Data ©2025 Pinellas/Central Pasco REALTOR® Organization
The information provided by this website is for the personal, non-commercial use of consumers and may not be used for any purpose other than to identify prospective properties consumers may be interested in purchasing.Display of MLS data is usually deemed reliable but is NOT guaranteed accurate.
Datafeed Last updated on June 24, 2025 @ 12:00 am
©2006-2025 brokerIDXsites.com - https://brokerIDXsites.com
Sign Up Now for Free!X
Call Direct: Brokerage Office: Mobile: 727.710.4938
Registration Benefits:
- New Listings & Price Reduction Updates sent directly to your email
- Create Your Own Property Search saved for your return visit.
- "Like" Listings and Create a Favorites List
* NOTICE: By creating your free profile, you authorize us to send you periodic emails about new listings that match your saved searches and related real estate information.If you provide your telephone number, you are giving us permission to call you in response to this request, even if this phone number is in the State and/or National Do Not Call Registry.
Already have an account? Login to your account.

