
- Jackie Lynn, Broker,GRI,MRP
- Acclivity Now LLC
- Signed, Sealed, Delivered...Let's Connect!
No Properties Found
- Home
- Property Search
- Search results
- 3823 65th Avenue E, SARASOTA, FL 34243
Property Photos
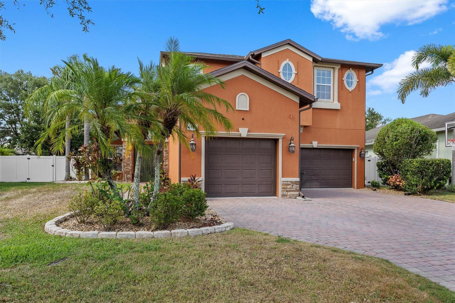


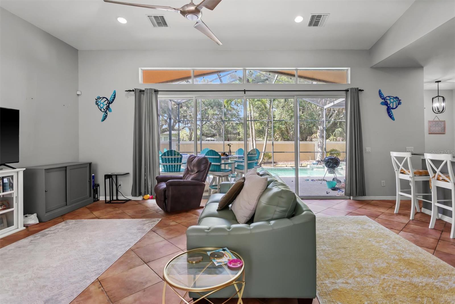
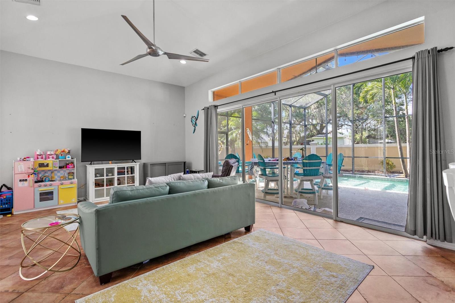

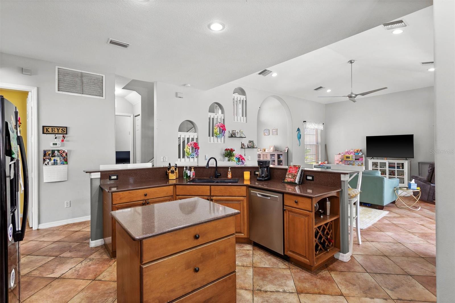
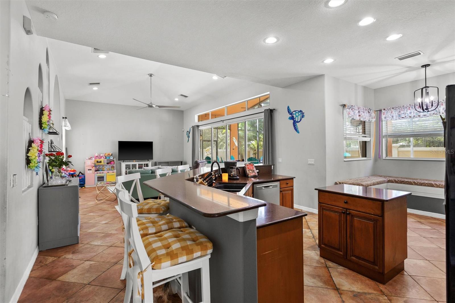
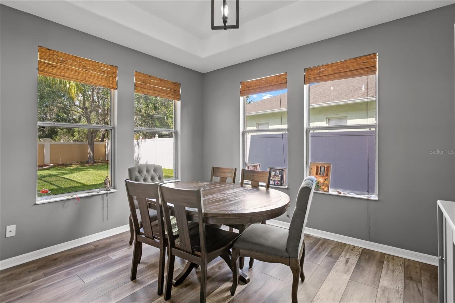
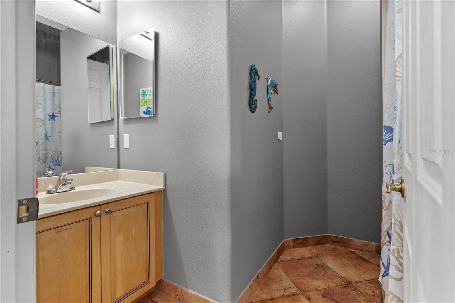
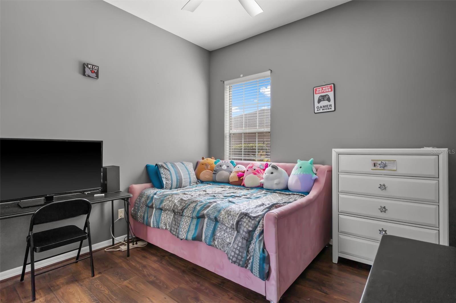
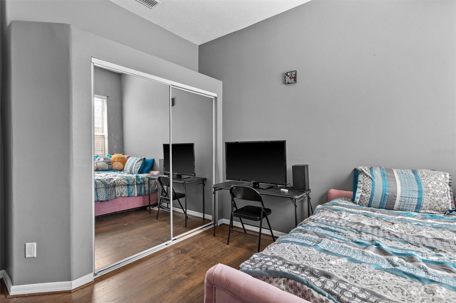
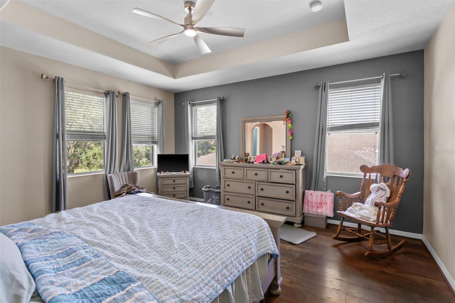
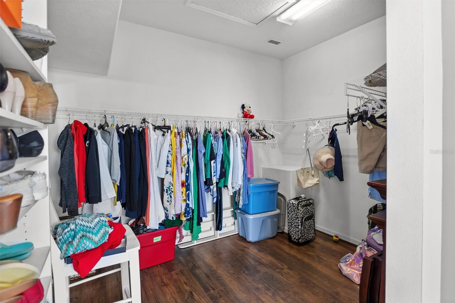
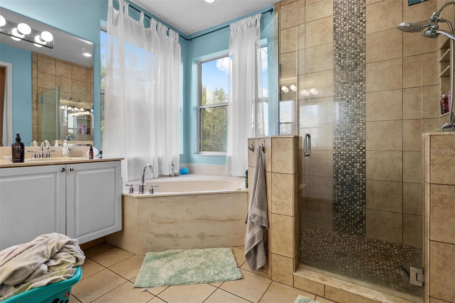
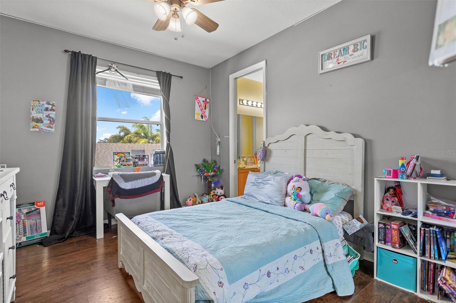
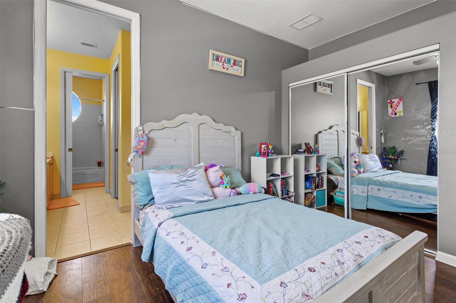
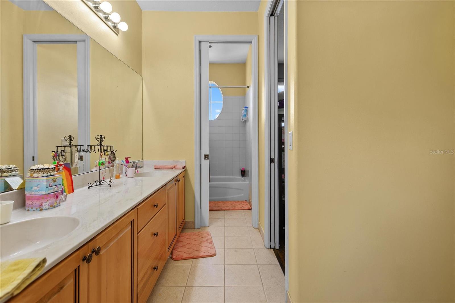
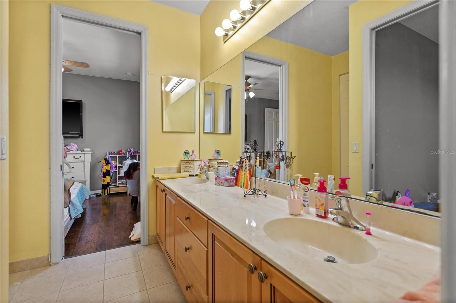
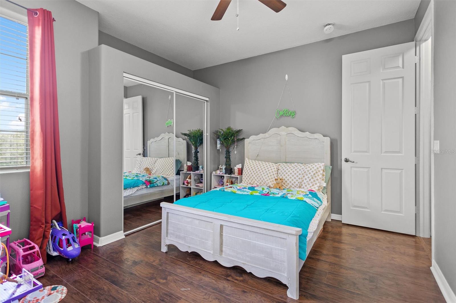
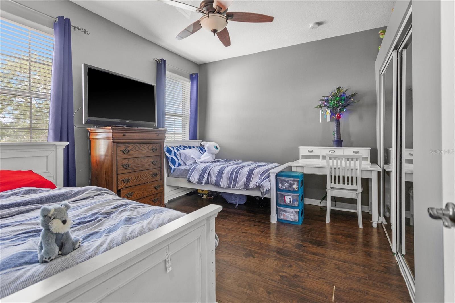
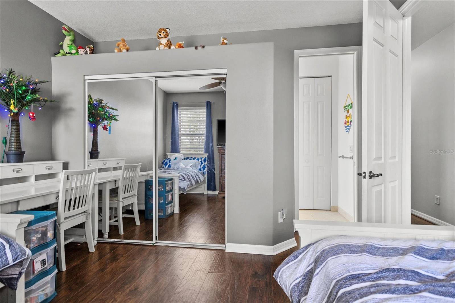
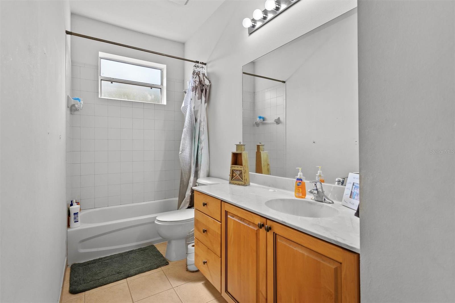
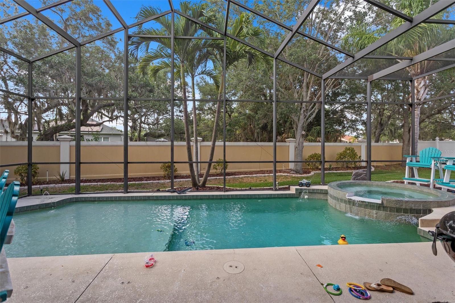
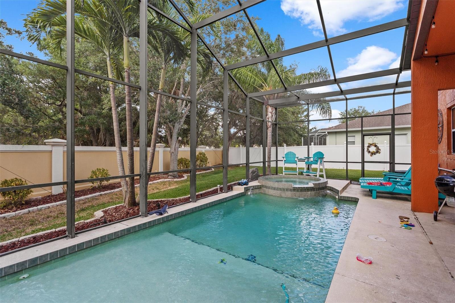
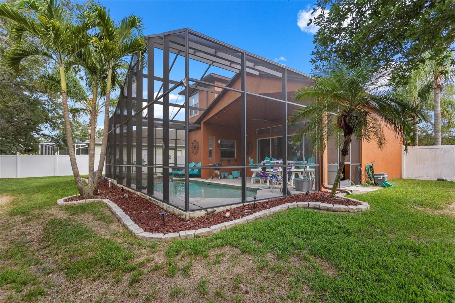
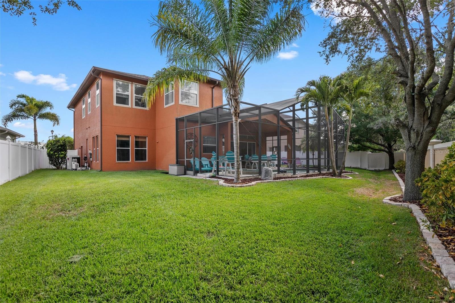
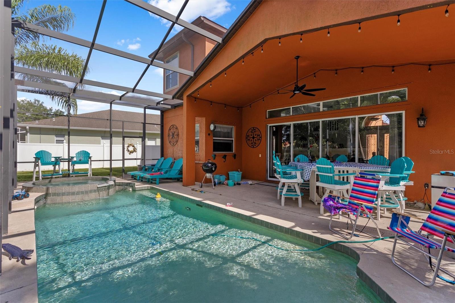
- MLS#: T3533407 ( Residential )
- Street Address: 3823 65th Avenue E
- Viewed: 108
- Price: $758,000
- Price sqft: $196
- Waterfront: No
- Year Built: 2006
- Bldg sqft: 3868
- Bedrooms: 5
- Total Baths: 4
- Full Baths: 4
- Garage / Parking Spaces: 3
- Days On Market: 343
- Additional Information
- Geolocation: 27.4251 / -82.5137
- County: MANATEE
- City: SARASOTA
- Zipcode: 34243
- Subdivision: Cascades At Sarasota Ph Ii
- Elementary School: Kinnan Elementary
- Middle School: Braden River Middle
- High School: Southeast High
- Provided by: COLDWELL BANKER REALTY
- Contact: Peter Klein
- 813-253-2444

- DMCA Notice
-
DescriptionThe perfect combo of size, location, elevation, and layout this 5 bed, 4 bath, 3 car garage with pool home is move in ready and waiting for you! You'll love the high ceilings, lots of natural light and incredible amounts of storage. When entering the home, the open floor plan, soaring high ceilings, sparkling pool, and lush backyard greet you and your guests. The living room is spacious and when the sliders are opened up it is even more spacious! The pool deck becomes almost an extension of the living room, bringing the outdoors in! The kitchen is the central gathering space, with a large functional island, smaller staging island, and a built in breakfast nook bench with even more storage underneath! Off the kitchen is an office/ den space that used to be used as a formal dining room. There is one full bedroom on the ground floor with a full bathroom as well. Upstairs, the owners suite is large and in charge! The en suite bath features a soaking tub and walk in shower, his/hers vanities, and even a bidet! You'll struggle to fill the walk in closet, the size of another bedroom! The 2nd and 3rd bedrooms are connected through a Jack and Jill bath, and the 4th bedroom comes with a private en suite bath. The interior laundry room has extensive storage. Sellers willing to give repair and painting credits. Roof replaced in 2022. No damage from the storms! Flood Zone X !
Property Location and Similar Properties
All
Similar






Features
Appliances
- Dishwasher
- Disposal
- Dryer
- Microwave
- Range
- Range Hood
- Refrigerator
- Washer
Association Amenities
- Pool
Home Owners Association Fee
- 509.00
Home Owners Association Fee Includes
- Common Area Taxes
- Pool
- Recreational Facilities
Association Name
- Mike Delavolpe
Association Phone
- 941-460-5560
Carport Spaces
- 0.00
Close Date
- 0000-00-00
Cooling
- Central Air
Country
- US
Covered Spaces
- 0.00
Exterior Features
- Hurricane Shutters
Fencing
- Fenced
- Other
- Vinyl
Flooring
- Ceramic Tile
- Laminate
Furnished
- Unfurnished
Garage Spaces
- 3.00
Heating
- Central
High School
- Southeast High
Insurance Expense
- 0.00
Interior Features
- Ceiling Fans(s)
- Eat-in Kitchen
- High Ceilings
- Kitchen/Family Room Combo
- Open Floorplan
- PrimaryBedroom Upstairs
- Skylight(s)
- Stone Counters
- Thermostat
- Walk-In Closet(s)
Legal Description
- LOT 2011 CASCADES AT SARASOTA PHASE II PI#18792.0605/9
Levels
- Two
Living Area
- 2831.00
Middle School
- Braden River Middle
Area Major
- 34243 - Sarasota
Net Operating Income
- 0.00
Occupant Type
- Vacant
Open Parking Spaces
- 0.00
Other Expense
- 0.00
Parcel Number
- 1879206059
Parking Features
- Driveway
- Garage Door Opener
Pets Allowed
- Yes
Pool Features
- In Ground
- Lighting
- Screen Enclosure
Property Type
- Residential
Roof
- Shingle
School Elementary
- Kinnan Elementary
Sewer
- Public Sewer
Tax Year
- 2023
Township
- 35
Utilities
- Cable Connected
- Electricity Connected
- Sewer Connected
- Water Connected
Views
- 108
Water Source
- Public
Year Built
- 2006
Zoning Code
- PDR/W
Listing Data ©2025 Pinellas/Central Pasco REALTOR® Organization
The information provided by this website is for the personal, non-commercial use of consumers and may not be used for any purpose other than to identify prospective properties consumers may be interested in purchasing.Display of MLS data is usually deemed reliable but is NOT guaranteed accurate.
Datafeed Last updated on May 21, 2025 @ 12:00 am
©2006-2025 brokerIDXsites.com - https://brokerIDXsites.com
Sign Up Now for Free!X
Call Direct: Brokerage Office: Mobile: 727.710.4938
Registration Benefits:
- New Listings & Price Reduction Updates sent directly to your email
- Create Your Own Property Search saved for your return visit.
- "Like" Listings and Create a Favorites List
* NOTICE: By creating your free profile, you authorize us to send you periodic emails about new listings that match your saved searches and related real estate information.If you provide your telephone number, you are giving us permission to call you in response to this request, even if this phone number is in the State and/or National Do Not Call Registry.
Already have an account? Login to your account.

