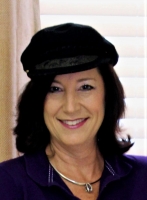
- Jackie Lynn, Broker,GRI,MRP
- Acclivity Now LLC
- Signed, Sealed, Delivered...Let's Connect!
Featured Listing

12976 98th Street
- Home
- Property Search
- Search results
- 11061 Little Blue Heron Dr, RIVERVIEW, FL 33579
Property Photos
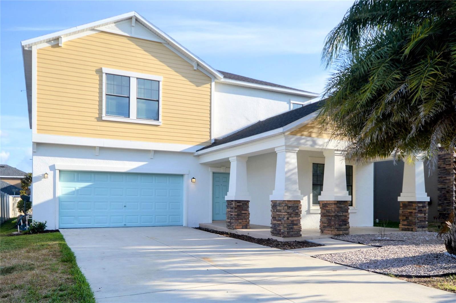

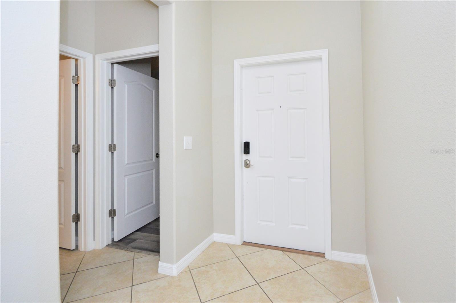

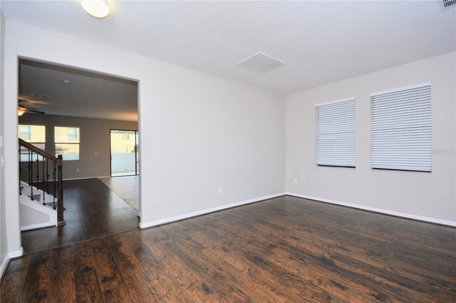


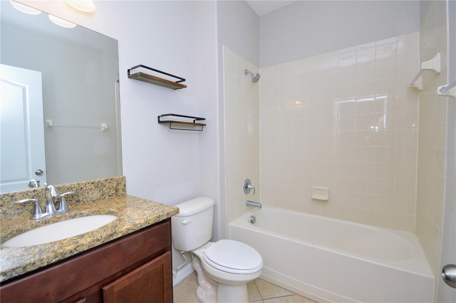
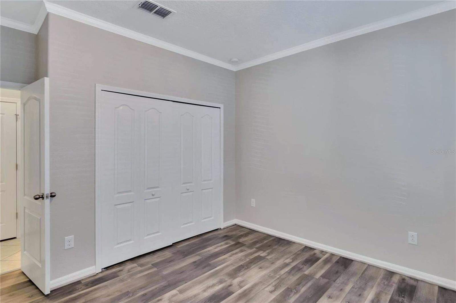
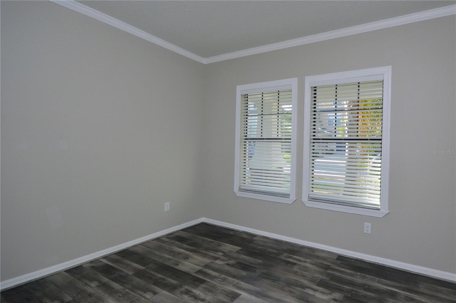


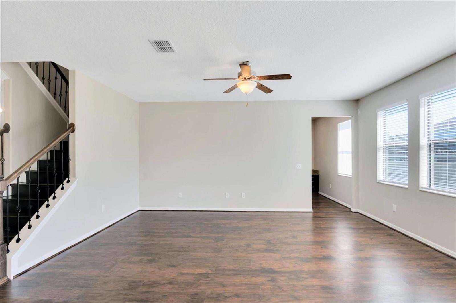
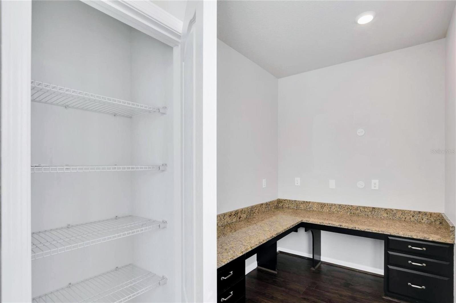
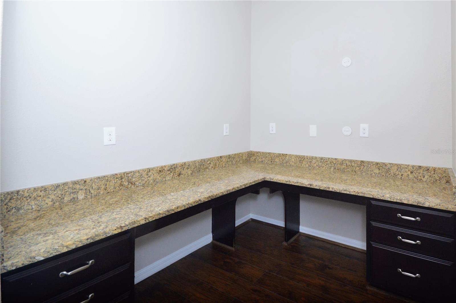

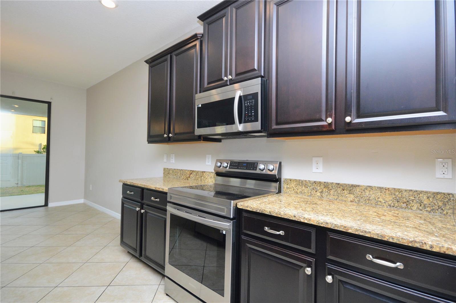
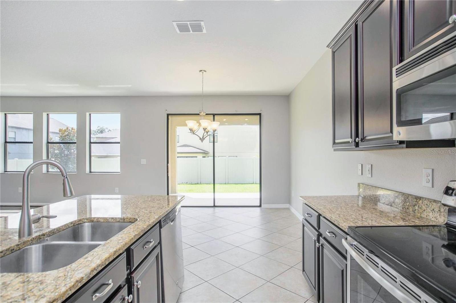

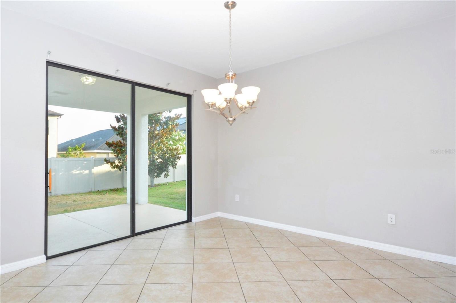

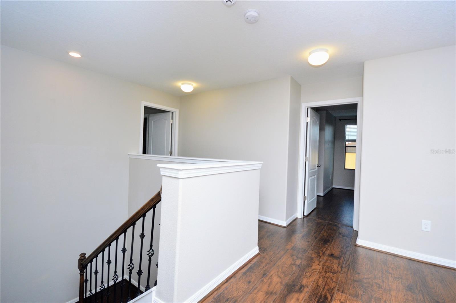
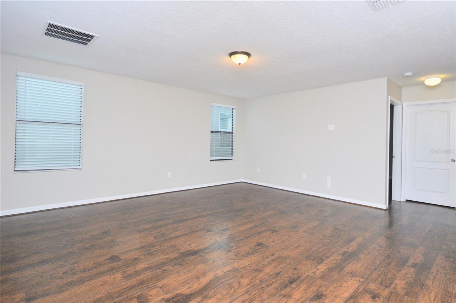
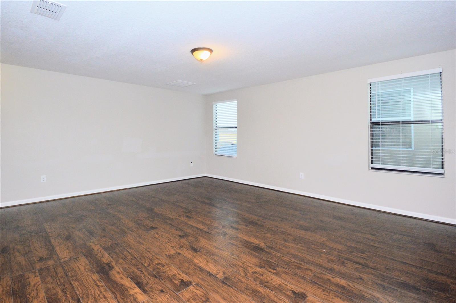

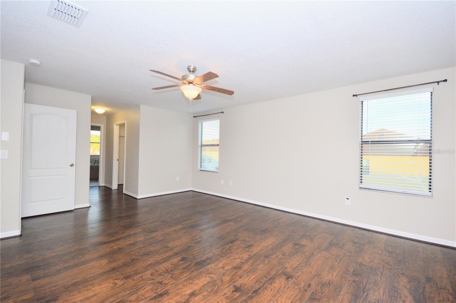

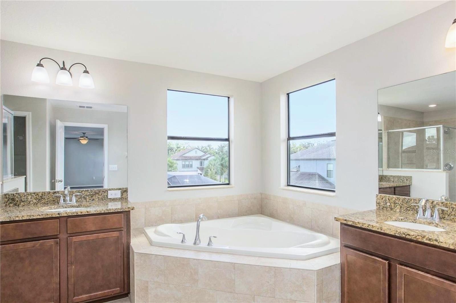
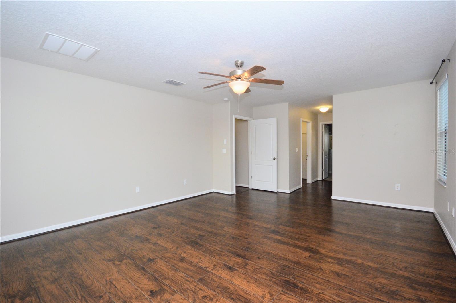

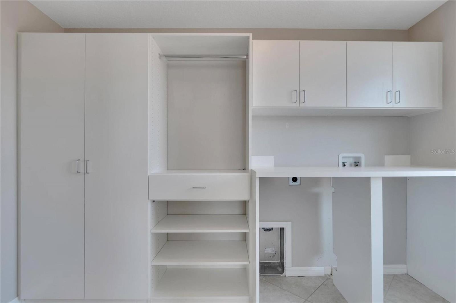
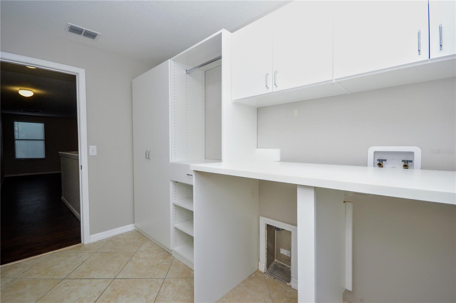
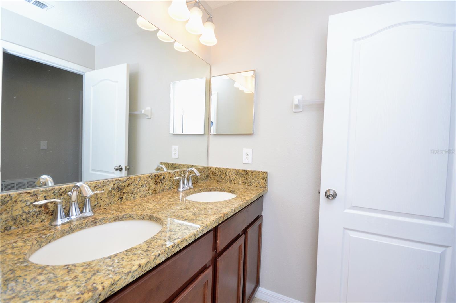

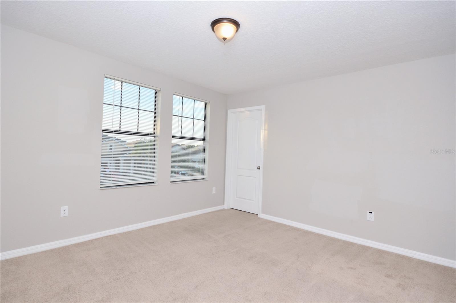
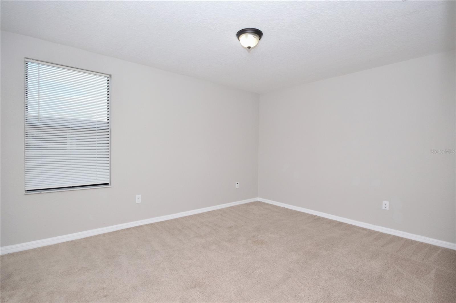

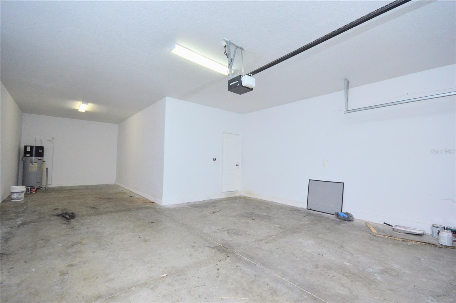

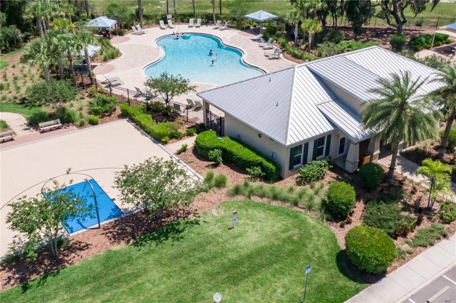
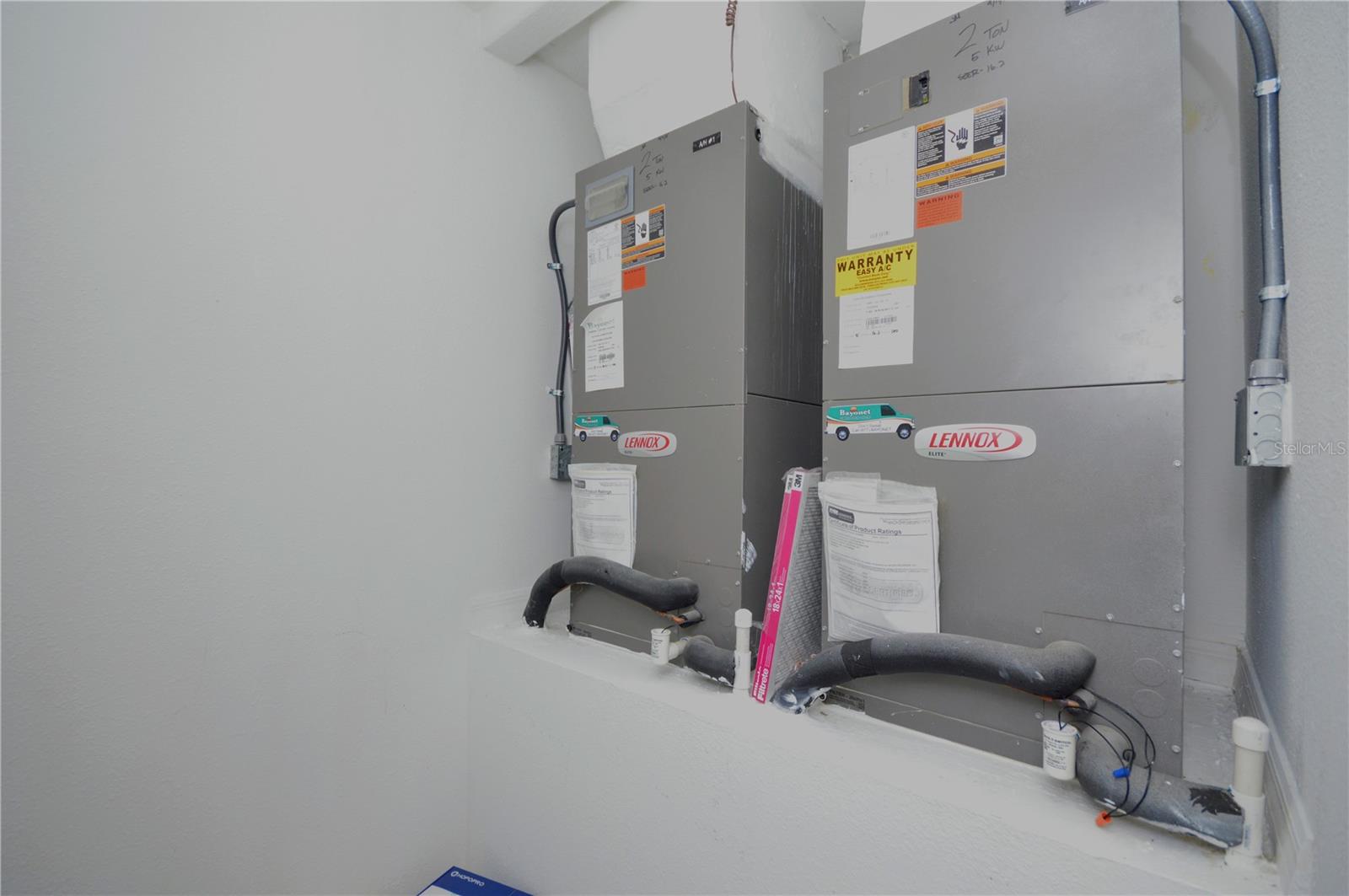


- MLS#: T3533271 ( Residential )
- Street Address: 11061 Little Blue Heron Dr
- Viewed: 3
- Price: $479,900
- Price sqft: $110
- Waterfront: No
- Year Built: 2015
- Bldg sqft: 4363
- Bedrooms: 5
- Total Baths: 3
- Full Baths: 3
- Garage / Parking Spaces: 3
- Days On Market: 127
- Additional Information
- Geolocation: 27.7797 / -82.3227
- County: HILLSBOROUGH
- City: RIVERVIEW
- Zipcode: 33579
- Subdivision: Oaks At Shady Creek Ph 1
- Provided by: RE/MAX COLLECTIVE
- Contact: Barrett Henry
- 813-438-7841
- DMCA Notice
-
Description::::::2. 375% va assumable loan:::::: discover this exclusive retreat located in the heart of southshore, just minutes from us hwy 301, i 75, and major retail and dining. This spacious home features 5 bedrooms, 3 bathrooms, a 3 car garage, and a new roof (2023), providing the perfect blend of comfort and convenience for suburban living. The home showcases fresh paint on the exterior and hardwood flooring on the main level. An office with built in desks and cabinets is perfect for remote work. The large family room is ideal for entertaining, and the downstairs bedroom and full bathroom offer a great space for guests. A convenient key drop area is located just beside the garage door. Upstairs, you'll find a large loft area and generous bedrooms, all with walk in closets. The kitchen is a chef's dream with stainless steel appliances, including a new microwave and range, granite counters, 42" staggered upper cabinets with crown molding, an island with room for bar stools, and a large corner closet pantry. The primary suite is a peaceful retreat featuring dual walk in closets, split granite vanities, a garden tub, a separate shower, and direct access to the laundry room with closets by design built in cabinetry. Enjoy the florida lifestyle from the covered patio overlooking a beautifully landscaped yard. Additional features include a water softener, recessed lighting, a 3 car tandem garage, an inviting covered front porch, and much more. The oaks at shady creek community offers a vibrant lifestyle with amenities such as a clubhouse, community pool, playground, and basketball court. This home is ready for immediate move in and won't last long.
Property Location and Similar Properties
All
Similar
Features
Appliances
- Dishwasher
- Electric Water Heater
- Microwave
- Range
- Water Softener
Association Amenities
- Clubhouse
Home Owners Association Fee
- 110.00
Association Name
- Home River Group
Association Phone
- 866-996-7264
Carport Spaces
- 0.00
Close Date
- 0000-00-00
Cooling
- Central Air
Country
- US
Covered Spaces
- 0.00
Exterior Features
- Hurricane Shutters
- Irrigation System
- Sidewalk
Flooring
- Ceramic Tile
- Laminate
Furnished
- Unfurnished
Garage Spaces
- 3.00
Heating
- Central
- Electric
Insurance Expense
- 0.00
Interior Features
- Ceiling Fans(s)
- Eat-in Kitchen
- High Ceilings
- Kitchen/Family Room Combo
- Open Floorplan
- PrimaryBedroom Upstairs
- Split Bedroom
- Stone Counters
- Thermostat
- Vaulted Ceiling(s)
- Walk-In Closet(s)
Legal Description
- OAKS AT SHADY CREEK PHASE 1 LOT 196
Levels
- Two
Living Area
- 3412.00
Lot Features
- In County
- Sidewalk
- Paved
Area Major
- 33579 - Riverview
Net Operating Income
- 0.00
Occupant Type
- Owner
Open Parking Spaces
- 0.00
Other Expense
- 0.00
Parcel Number
- U-17-31-20-A0W-000000-00196.0
Parking Features
- Oversized
- Tandem
Pets Allowed
- Cats OK
- Dogs OK
- Yes
Property Type
- Residential
Roof
- Shingle
Sewer
- Public Sewer
Tax Year
- 2023
Township
- 31
Utilities
- BB/HS Internet Available
- Cable Connected
- Electricity Connected
- Sewer Connected
- Water Connected
Virtual Tour Url
- https://www.propertypanorama.com/instaview/stellar/T3533271
Water Source
- Public
Year Built
- 2015
Zoning Code
- PD
Listing Data ©2024 Pinellas/Central Pasco REALTOR® Organization
The information provided by this website is for the personal, non-commercial use of consumers and may not be used for any purpose other than to identify prospective properties consumers may be interested in purchasing.Display of MLS data is usually deemed reliable but is NOT guaranteed accurate.
Datafeed Last updated on October 16, 2024 @ 12:00 am
©2006-2024 brokerIDXsites.com - https://brokerIDXsites.com
Sign Up Now for Free!X
Call Direct: Brokerage Office: Mobile: 727.710.4938
Registration Benefits:
- New Listings & Price Reduction Updates sent directly to your email
- Create Your Own Property Search saved for your return visit.
- "Like" Listings and Create a Favorites List
* NOTICE: By creating your free profile, you authorize us to send you periodic emails about new listings that match your saved searches and related real estate information.If you provide your telephone number, you are giving us permission to call you in response to this request, even if this phone number is in the State and/or National Do Not Call Registry.
Already have an account? Login to your account.

