
- Jackie Lynn, Broker,GRI,MRP
- Acclivity Now LLC
- Signed, Sealed, Delivered...Let's Connect!
Featured Listing

12976 98th Street
- Home
- Property Search
- Search results
- 6701 13th Street, TAMPA, FL 33604
Property Photos
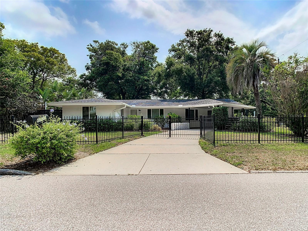

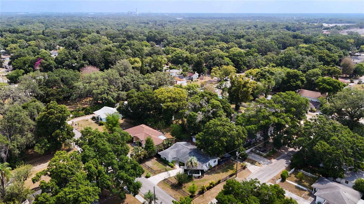




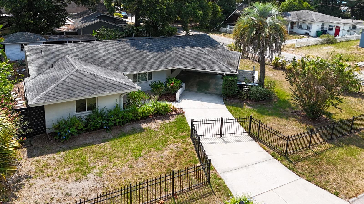
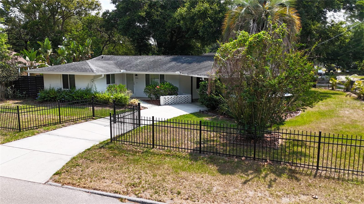

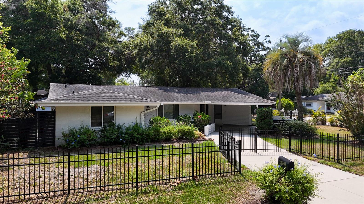
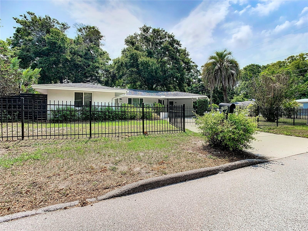
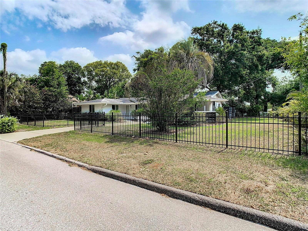
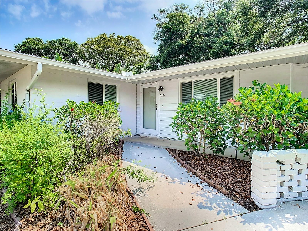
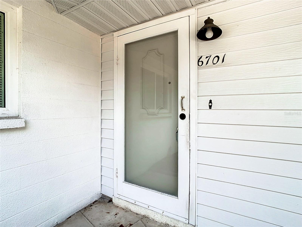
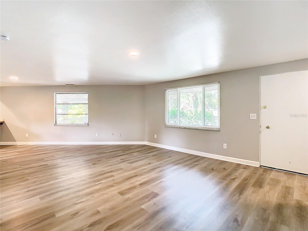

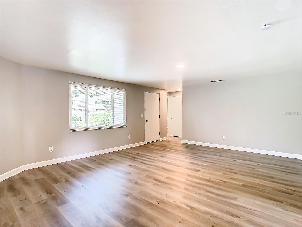
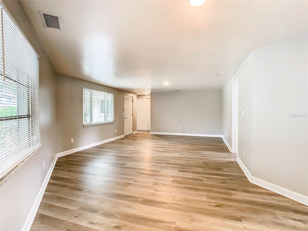
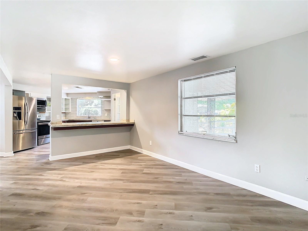
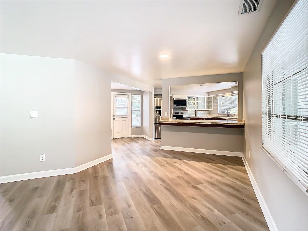
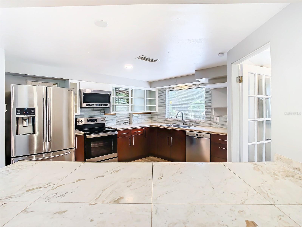
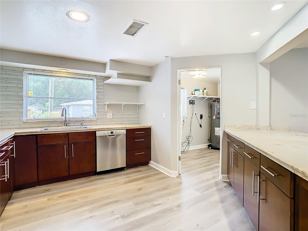
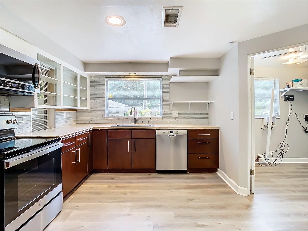

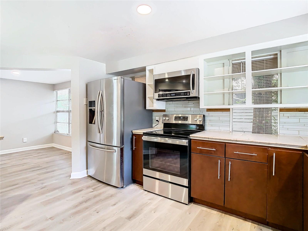
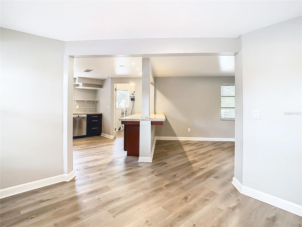

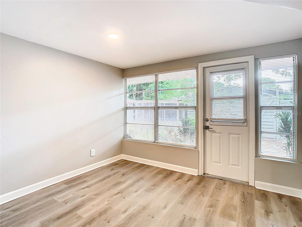



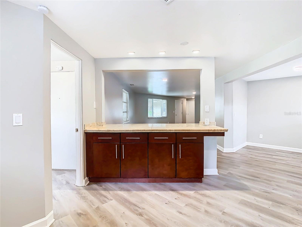
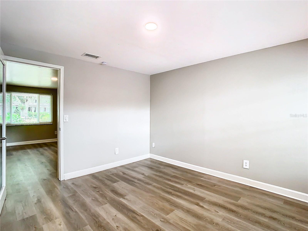
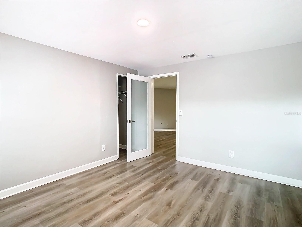
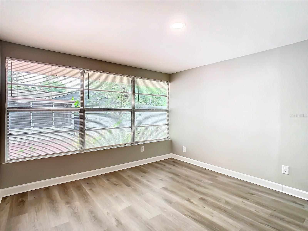
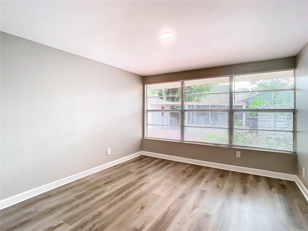
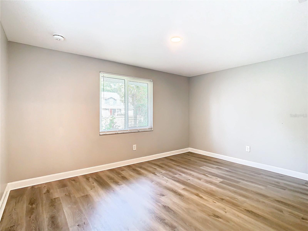
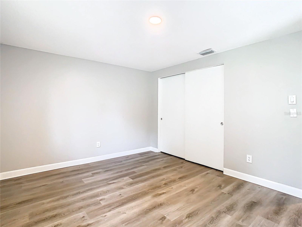
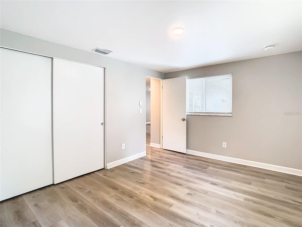
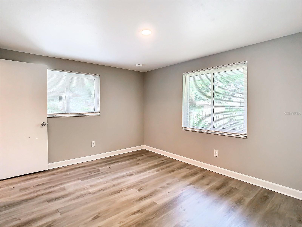
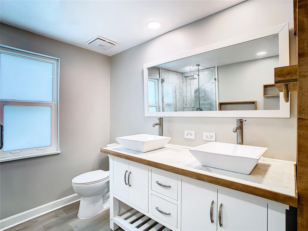
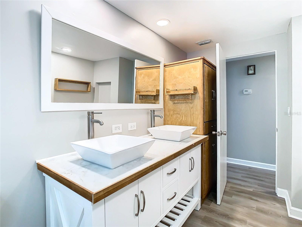
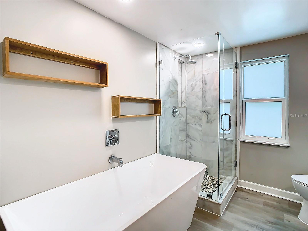
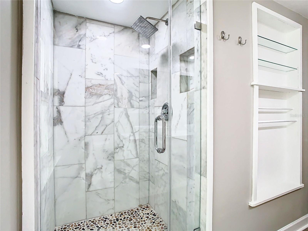
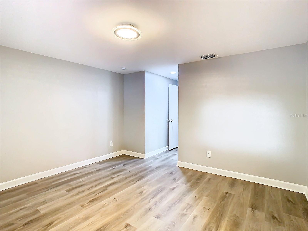



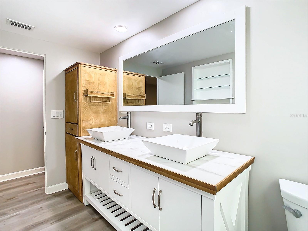
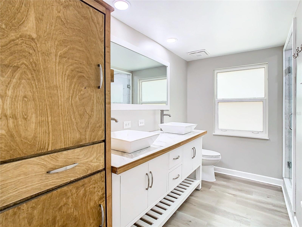
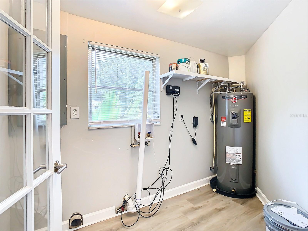

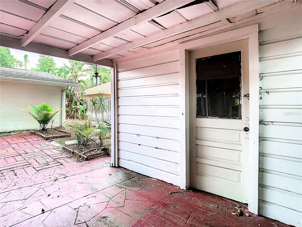

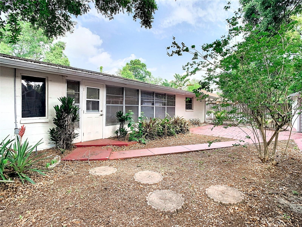


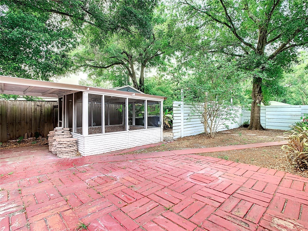
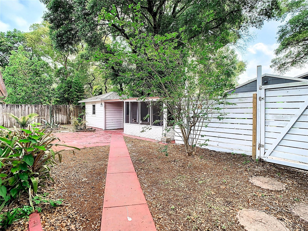

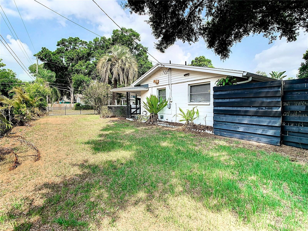

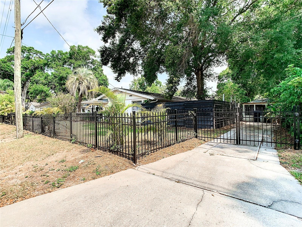
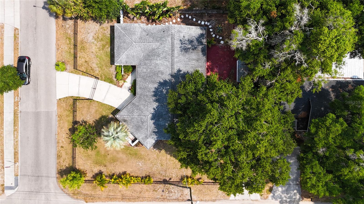
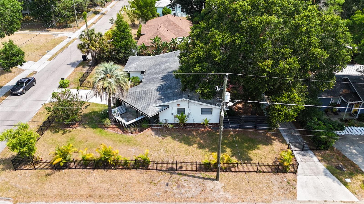

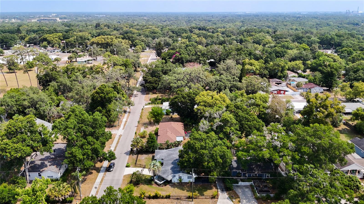
- MLS#: T3533233 ( Residential )
- Street Address: 6701 13th Street
- Viewed: 7
- Price: $414,900
- Price sqft: $217
- Waterfront: No
- Year Built: 1966
- Bldg sqft: 1909
- Bedrooms: 3
- Total Baths: 2
- Full Baths: 2
- Garage / Parking Spaces: 1
- Days On Market: 127
- Additional Information
- Geolocation: 28.0081 / -82.4448
- County: HILLSBOROUGH
- City: TAMPA
- Zipcode: 33604
- Subdivision: Jackson Jas J
- Elementary School: Foster HB
- Middle School: Sligh HB
- High School: Hillsborough HB
- Provided by: TAMPA BAY PREMIER REALTY
- Contact: Don Suda
- 813-968-8231
- DMCA Notice
-
Description$50,000 PRICE REDUCTION! Welcome to your dream home in the heart of Old Seminole Heights! This beautifully renovated 3 bedroom, 2 bathroom gem with attached carport is an absolute delight. Situated in a prime location, this home boasts ample parking and multiple outdoor areas, making it perfect for entertaining or simply enjoying the Florida sunshine. Step inside to discover a light filled space, thanks to the thoughtful renovations that have made this home both inviting and stylish. Laminate wood flooring adds warmth and character throughout, while the kitchen is a chef's delight with stainless steel appliances, a breakfast bar, and a large window overlooking the lush landscaping outside. The bathrooms have been luxuriously updated with marble showers and a soaking tub, offering a spa like retreat within your own home. And with custom vanities and cabinets providing ample storage, every detail has been carefully considered for your comfort and convenience. Outside, the backyard is a private oasis, complete with multiple areas for entertaining and a permitted building with full electric, offering endless possibilities for use. Whether you're hosting friends for a barbecue or simply relaxing with a book, this outdoor space is sure to impress. Conveniently located within close proximity of parks, dining, shopping and recreation options, this home offers the perfect blend of tranquility and convenience. Plus, with downtown Tampa and Armature Works just a short drive away, you'll have easy access to everything the city has to offer. Don't miss your chance to make this stunning property your own schedule a showing today and experience the best of Old Seminole Heights living!
Property Location and Similar Properties
All
Similar
Features
Appliances
- Dishwasher
- Microwave
- Range
- Refrigerator
Home Owners Association Fee
- 0.00
Carport Spaces
- 1.00
Close Date
- 0000-00-00
Cooling
- Central Air
Country
- US
Covered Spaces
- 0.00
Exterior Features
- Storage
Fencing
- Other
Flooring
- Laminate
Garage Spaces
- 0.00
Heating
- Central
High School
- Hillsborough-HB
Insurance Expense
- 0.00
Interior Features
- Open Floorplan
Legal Description
- JACKSON JAS J S 90 FT OF W 100 FT OF LOT 2 BLOCK 1
Levels
- One
Living Area
- 1570.00
Lot Features
- Corner Lot
Middle School
- Sligh-HB
Area Major
- 33604 - Tampa / Sulphur Springs
Net Operating Income
- 0.00
Occupant Type
- Vacant
Open Parking Spaces
- 0.00
Other Expense
- 0.00
Other Structures
- Shed(s)
- Storage
Parcel Number
- A-31-28-19-4JU-000001-00002.0
Parking Features
- Driveway
Property Type
- Residential
Roof
- Shingle
School Elementary
- Foster-HB
Sewer
- Public Sewer
Tax Year
- 2023
Township
- 28
Utilities
- Electricity Connected
Virtual Tour Url
- https://nodalview.com/s/2_lLBKgOj9X8ap0yOZPdz5
Water Source
- Public
Year Built
- 1966
Zoning Code
- SH-RS
Listing Data ©2024 Pinellas/Central Pasco REALTOR® Organization
The information provided by this website is for the personal, non-commercial use of consumers and may not be used for any purpose other than to identify prospective properties consumers may be interested in purchasing.Display of MLS data is usually deemed reliable but is NOT guaranteed accurate.
Datafeed Last updated on October 16, 2024 @ 12:00 am
©2006-2024 brokerIDXsites.com - https://brokerIDXsites.com
Sign Up Now for Free!X
Call Direct: Brokerage Office: Mobile: 727.710.4938
Registration Benefits:
- New Listings & Price Reduction Updates sent directly to your email
- Create Your Own Property Search saved for your return visit.
- "Like" Listings and Create a Favorites List
* NOTICE: By creating your free profile, you authorize us to send you periodic emails about new listings that match your saved searches and related real estate information.If you provide your telephone number, you are giving us permission to call you in response to this request, even if this phone number is in the State and/or National Do Not Call Registry.
Already have an account? Login to your account.

