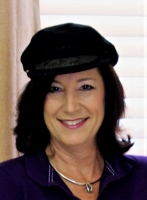
- Jackie Lynn, Broker,GRI,MRP
- Acclivity Now LLC
- Signed, Sealed, Delivered...Let's Connect!
Featured Listing

12976 98th Street
- Home
- Property Search
- Search results
- 1405 Nance Avenue, TAMPA, FL 33606
Property Photos
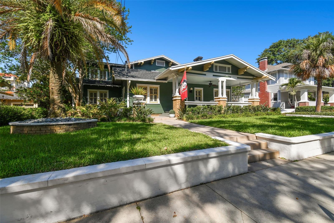

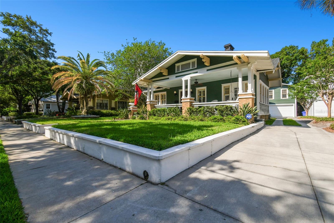
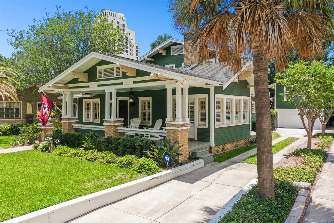
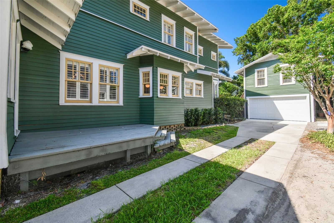
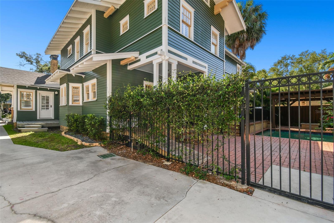
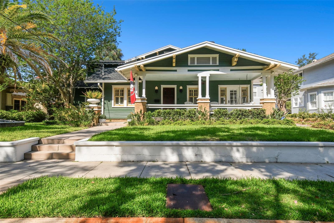
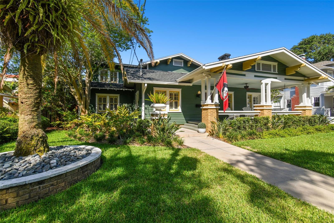
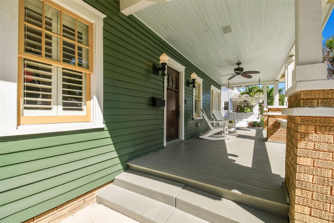
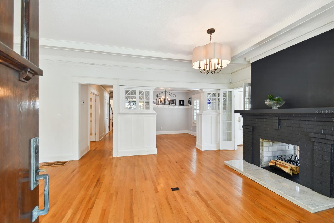
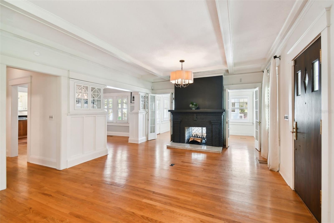
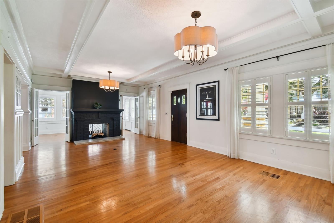
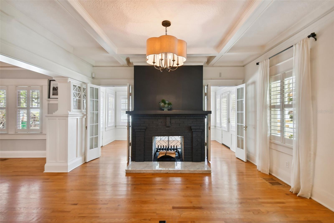
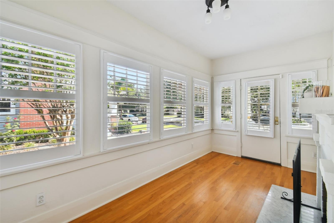
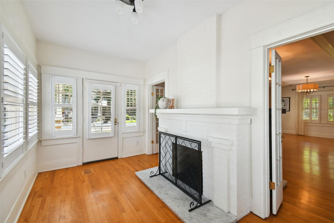
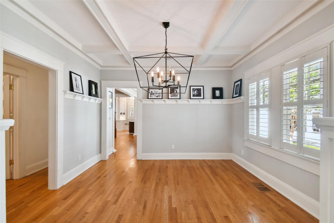
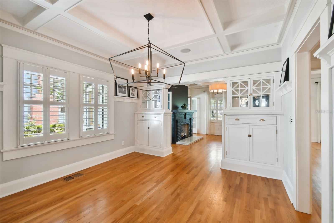
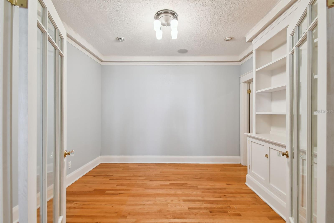
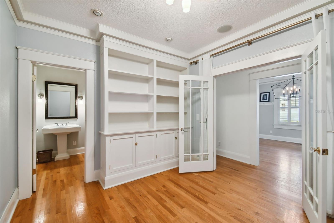
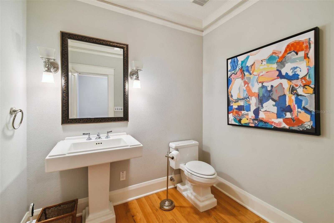
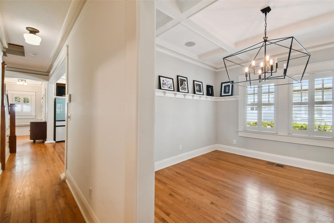
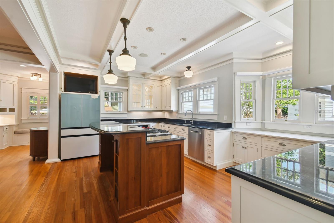
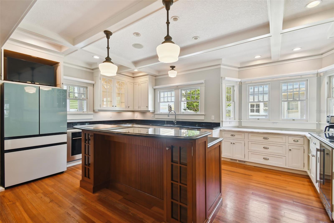
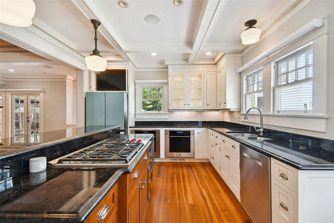
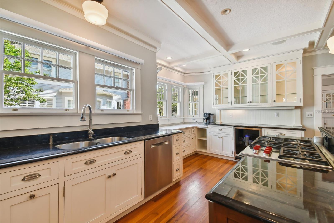
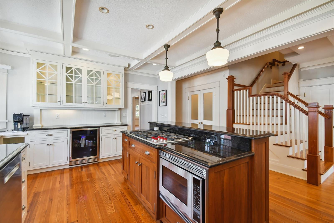
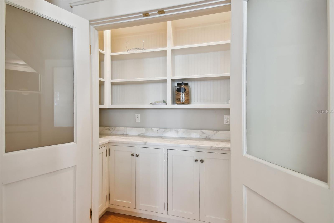
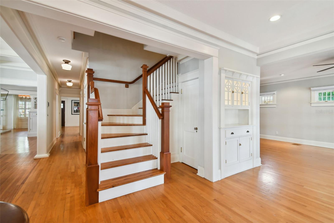
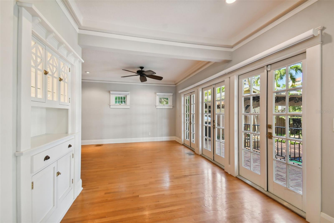
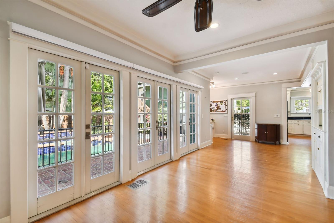
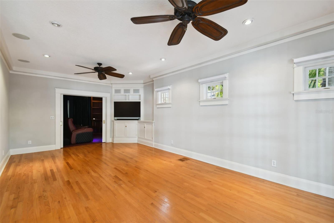
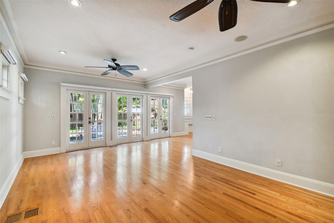
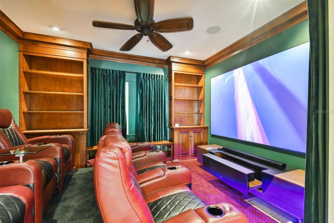
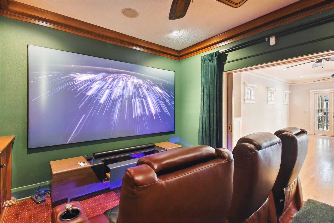
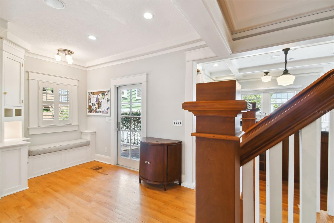
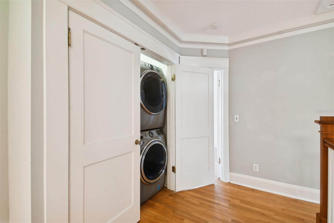
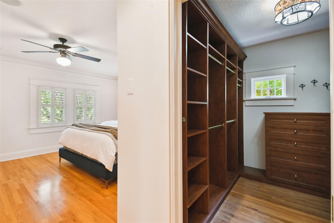
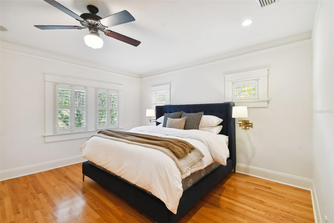
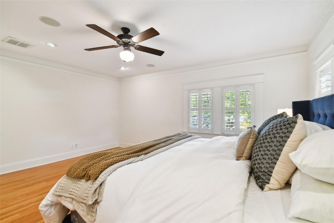
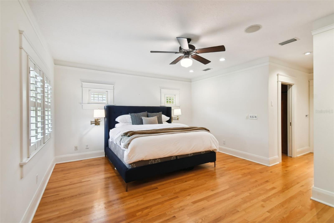
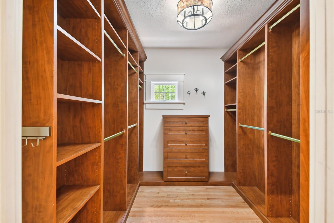
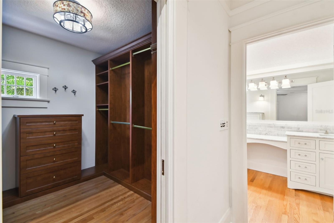
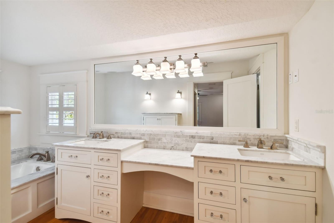
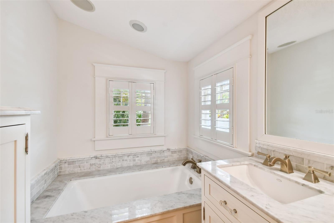
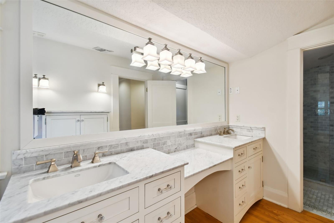
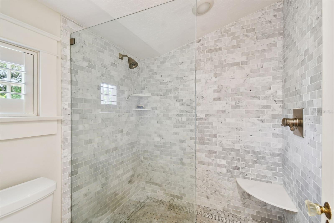
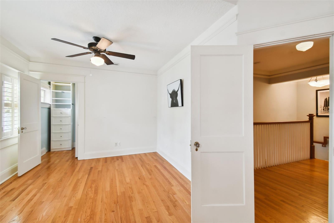
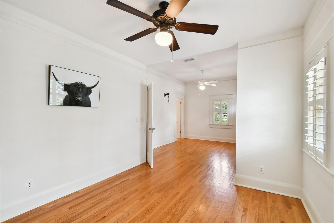
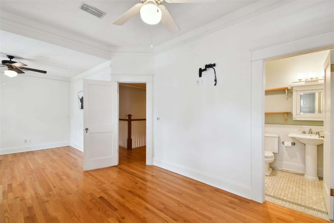
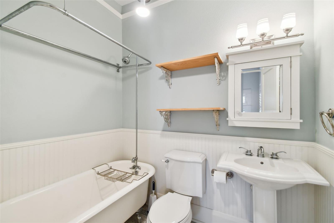
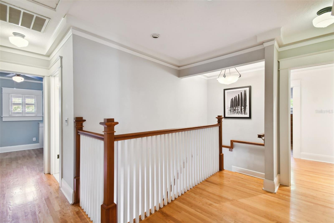
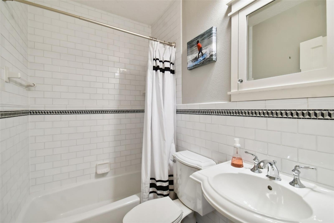
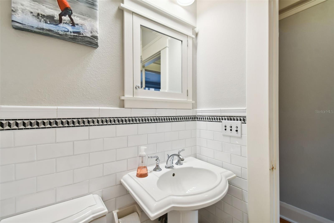
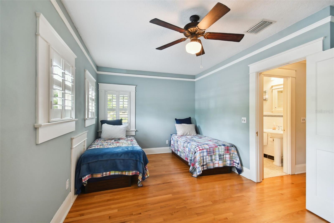
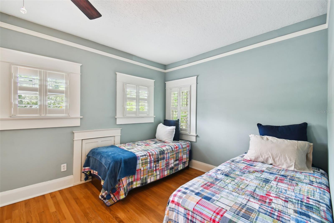
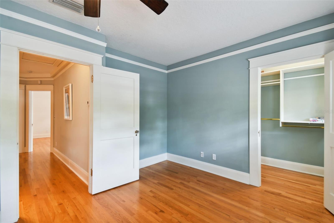
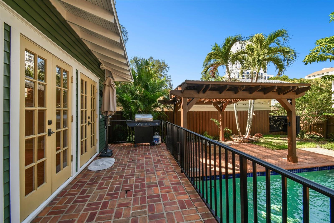
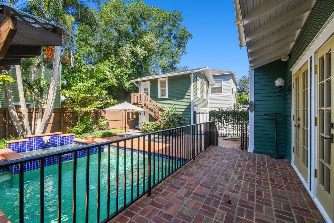
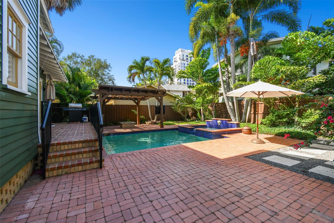
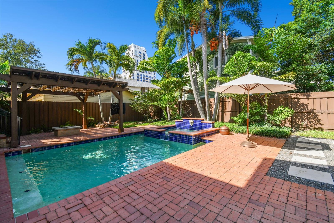
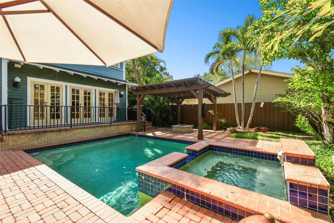
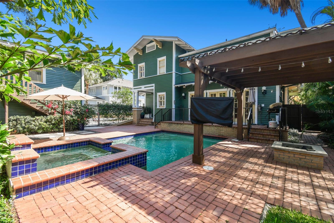
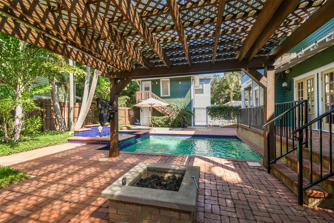
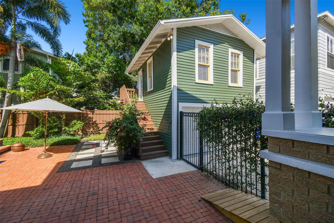
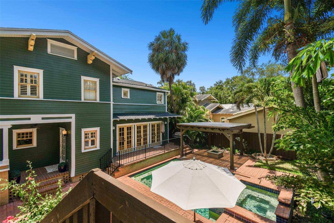
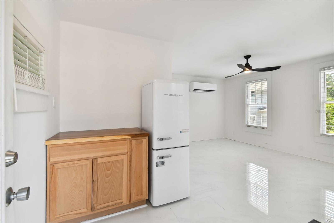
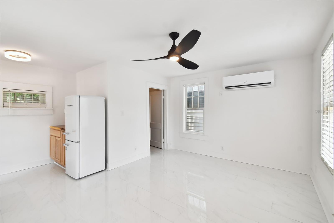
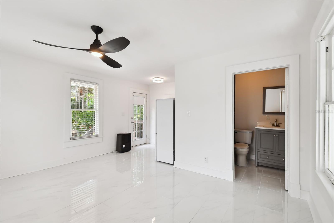
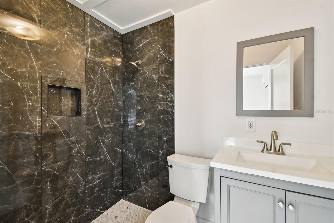
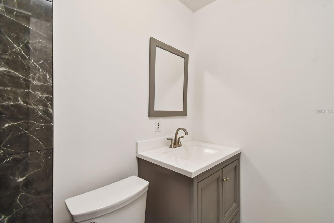
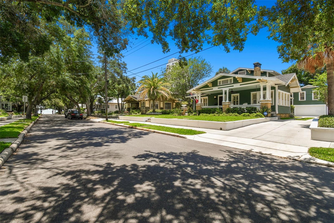
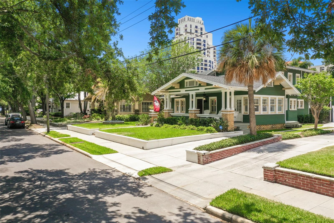
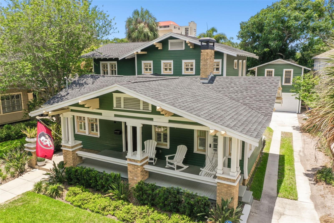
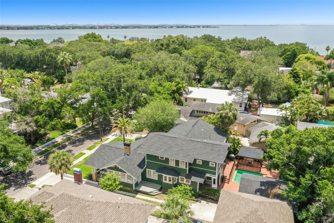
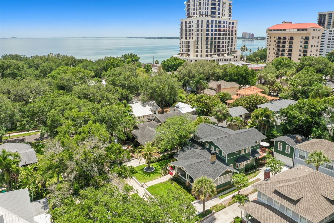
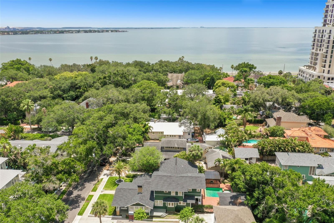
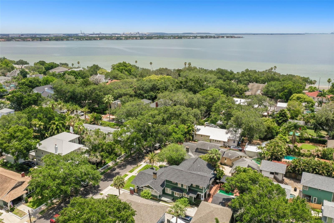
- MLS#: T3531983 ( Residential )
- Street Address: 1405 Nance Avenue
- Viewed: 18
- Price: $2,495,000
- Price sqft: $569
- Waterfront: No
- Year Built: 1919
- Bldg sqft: 4383
- Bedrooms: 4
- Total Baths: 5
- Full Baths: 4
- 1/2 Baths: 1
- Garage / Parking Spaces: 2
- Days On Market: 132
- Additional Information
- Geolocation: 27.9281 / -82.4817
- County: HILLSBOROUGH
- City: TAMPA
- Zipcode: 33606
- Subdivision: Bayshore Place
- Elementary School: Grady HB
- Middle School: Coleman HB
- High School: Plant HB
- Provided by: JACOB REAL ESTATE SERVICES,INC
- Contact: Zack Jacob
- 813-258-3200
- DMCA Notice
-
DescriptionLocated on a quiet street just steps from Bayshore Boulevard, this beautifully updated two story Hyde Park home offers the perfect blend of modern comfort and historic charm. Step inside this meticulously maintained residence and be greeted by spacious interiors bathed in natural light, creating an inviting ambiance throughout. With 4 bedrooms and 3 and a half bathrooms, theres ample space for you and your loved ones to live, work & play comfortably. The first floor boasts an expansive formal living room and sun room separated by a dual sided gas fire place, fully updated kitchen with new appliances, granite countertops and an abundance of storage space, a private office with a half bath that can be converted into a bedroom with full ensuite bath, large family room, and a newly added theater room. On the second floor you will find a large primary bedroom that boasts a spacious walk in closet and fully renovated bathroom with a tub, shower and double vanity, two additional very large bedrooms, an additional two bathrooms, and laundry area. Exterior Features include an expansive front porch, side porch and back porch, heated in ground pool and hot tub surrounded by an expansive brick patio, gas fire pit with seating area situated under a pergola, and outdoor television, and a fully remodeled Carriage House that includes a 1/1 apartment on the second floor. Recent improvements include a 6 seat private theater room with a 120" screen, new kitchen appliances, remodeled bathrooms in the main house, new washer/dryer, interior/exterior paint, dual sided fire place, and a full renovation to the garage area and apartment in the Carriage House, including a steel beam to add extra support. Both A/C Units and the Roof have been replaced in the last two years see attached renovations and features sheet for a full list of improvements. All furniture and media equipment in the theater room are included in the sale, as well as the TV and sound bar in the living room and outdoor TV attached to the pergola.
Property Location and Similar Properties
All
Similar
Features
Appliances
- Bar Fridge
- Built-In Oven
- Dishwasher
- Disposal
- Dryer
- Electric Water Heater
- Freezer
- Ice Maker
- Microwave
- Range
- Refrigerator
- Tankless Water Heater
- Washer
Home Owners Association Fee
- 0.00
Carport Spaces
- 0.00
Close Date
- 0000-00-00
Cooling
- Central Air
Country
- US
Covered Spaces
- 0.00
Exterior Features
- Awning(s)
- French Doors
- Lighting
- Shade Shutter(s)
- Sidewalk
Flooring
- Ceramic Tile
- Wood
Furnished
- Unfurnished
Garage Spaces
- 2.00
Heating
- Central
High School
- Plant-HB
Insurance Expense
- 0.00
Interior Features
- Built-in Features
- Ceiling Fans(s)
- Coffered Ceiling(s)
- Crown Molding
- Eat-in Kitchen
- High Ceilings
- Other
- PrimaryBedroom Upstairs
- Solid Surface Counters
- Solid Wood Cabinets
- Thermostat
- Walk-In Closet(s)
- Window Treatments
Legal Description
- BAYSHORE PLACE LOT 3 BLOCK 5 AND 5 FT OF VACATED NANCE AVE E OF SAID LOT
Levels
- Two
Living Area
- 3551.00
Lot Features
- Historic District
Middle School
- Coleman-HB
Area Major
- 33606 - Tampa / Davis Island/University of Tampa
Net Operating Income
- 0.00
Occupant Type
- Vacant
Open Parking Spaces
- 0.00
Other Expense
- 0.00
Other Structures
- Guest House
Parcel Number
- A-26-29-18-4UD-000005-00003.0
Parking Features
- Driveway
- Off Street
- On Street
Pool Features
- Deck
- Heated
- In Ground
- Lighting
Property Type
- Residential
Roof
- Shingle
School Elementary
- Grady-HB
Sewer
- Public Sewer
Style
- Bungalow
- Craftsman
Tax Year
- 2023
Township
- 29
Utilities
- Cable Connected
- Electricity Connected
- Natural Gas Connected
- Sewer Connected
- Water Connected
Views
- 18
Virtual Tour Url
- https://realestate.febreframeworks.com/videos/018fe388-74df-71c4-903c-18d15a85122b
Water Source
- Public
Year Built
- 1919
Zoning Code
- RS-60
Listing Data ©2024 Pinellas/Central Pasco REALTOR® Organization
The information provided by this website is for the personal, non-commercial use of consumers and may not be used for any purpose other than to identify prospective properties consumers may be interested in purchasing.Display of MLS data is usually deemed reliable but is NOT guaranteed accurate.
Datafeed Last updated on October 17, 2024 @ 12:00 am
©2006-2024 brokerIDXsites.com - https://brokerIDXsites.com
Sign Up Now for Free!X
Call Direct: Brokerage Office: Mobile: 727.710.4938
Registration Benefits:
- New Listings & Price Reduction Updates sent directly to your email
- Create Your Own Property Search saved for your return visit.
- "Like" Listings and Create a Favorites List
* NOTICE: By creating your free profile, you authorize us to send you periodic emails about new listings that match your saved searches and related real estate information.If you provide your telephone number, you are giving us permission to call you in response to this request, even if this phone number is in the State and/or National Do Not Call Registry.
Already have an account? Login to your account.

