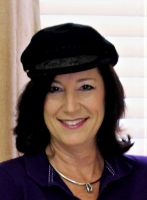
- Jackie Lynn, Broker,GRI,MRP
- Acclivity Now LLC
- Signed, Sealed, Delivered...Let's Connect!
Featured Listing

12976 98th Street
- Home
- Property Search
- Search results
- 1308 Ivywood Drive, BRANDON, FL 33510
Property Photos
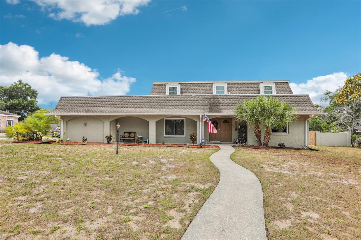

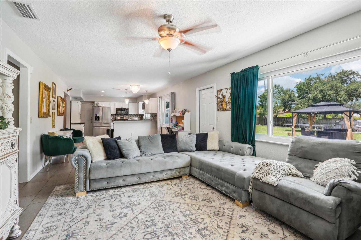
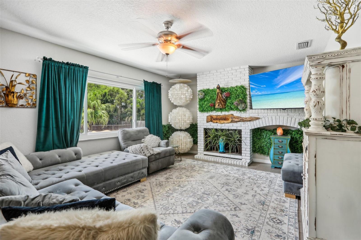
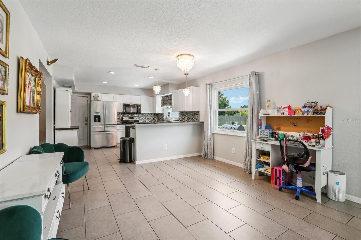
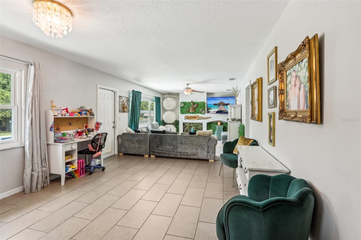
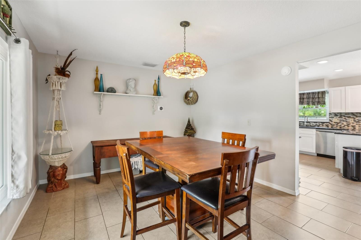
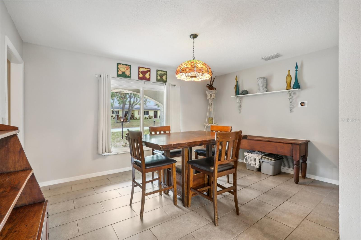
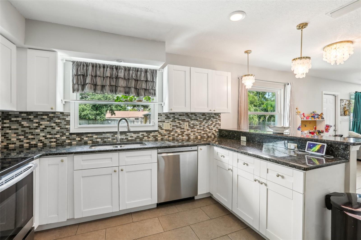
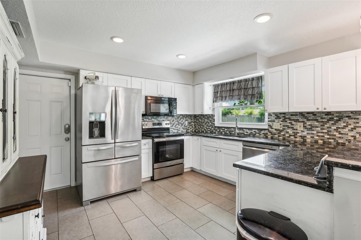
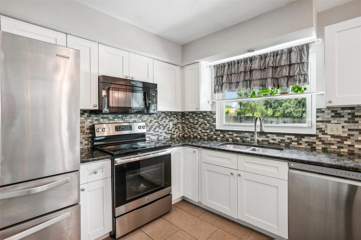
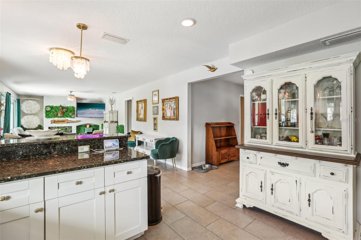
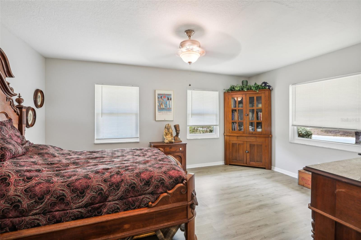
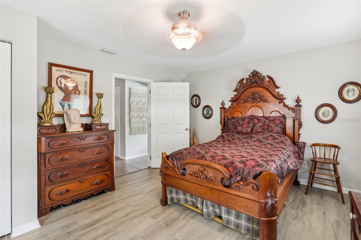
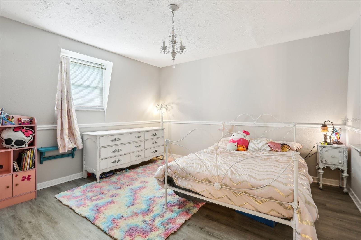
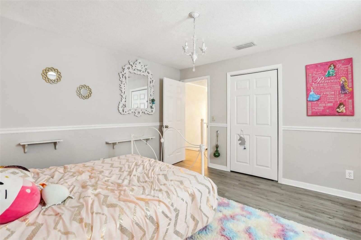
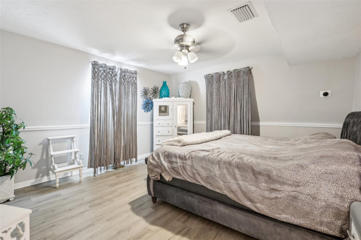
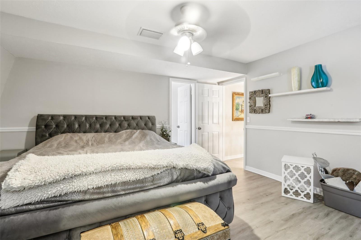
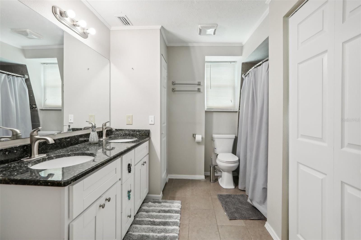
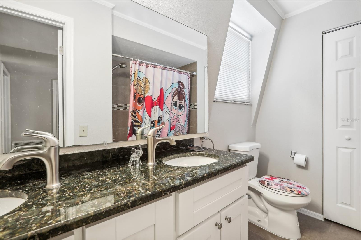
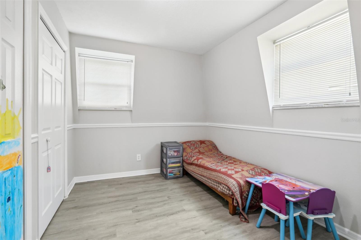
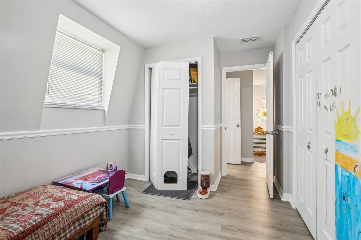
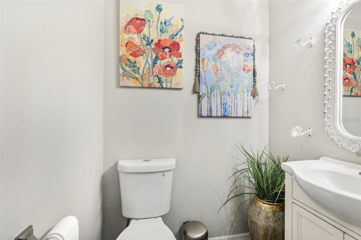
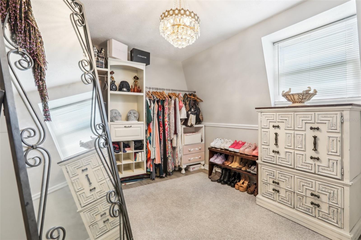
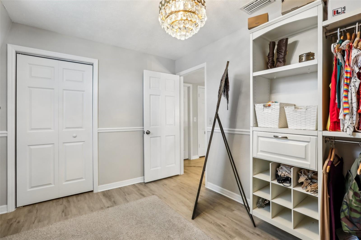
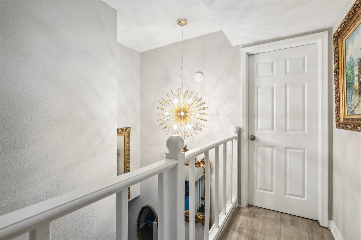
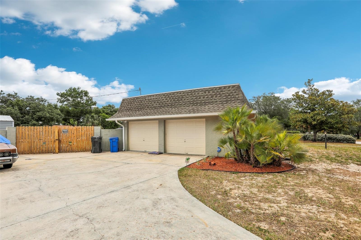
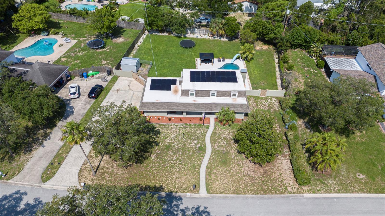
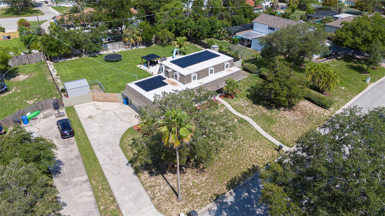
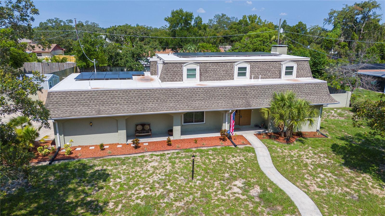
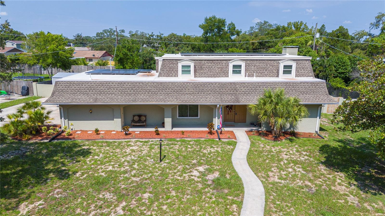
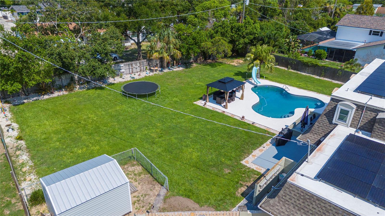
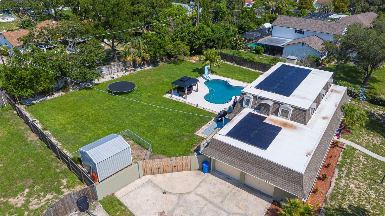
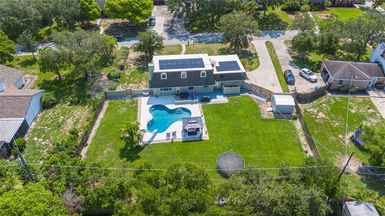
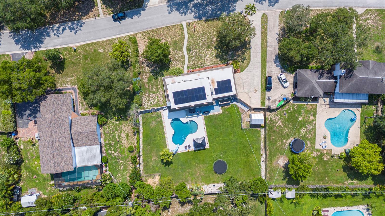
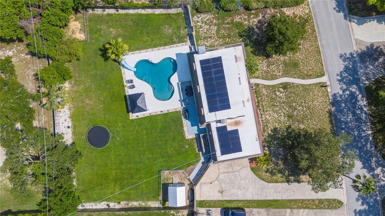
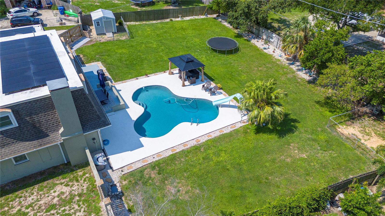
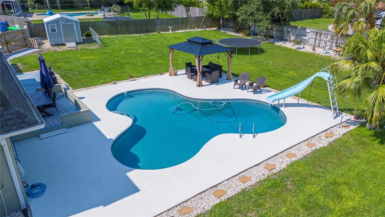
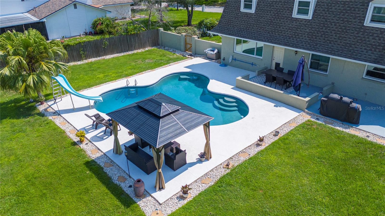
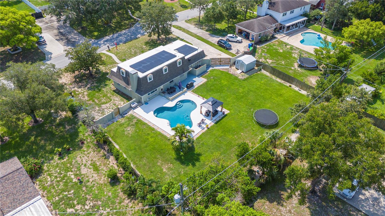
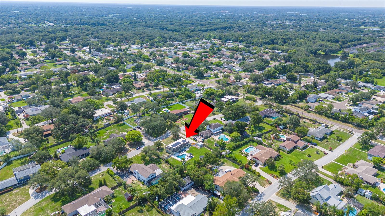
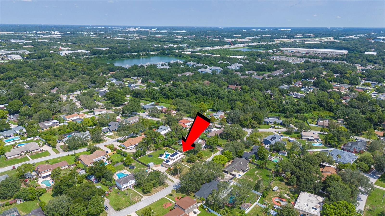
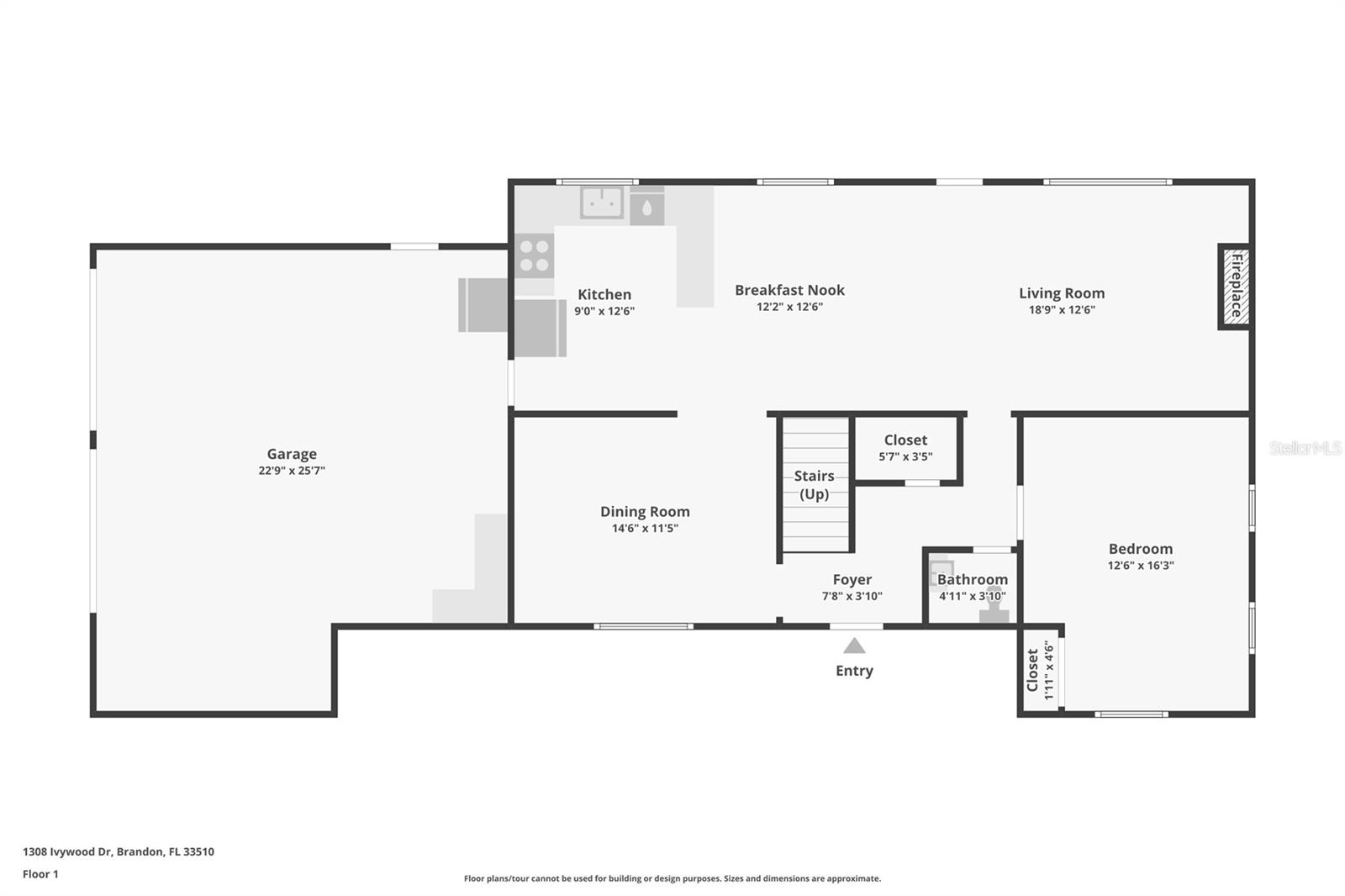
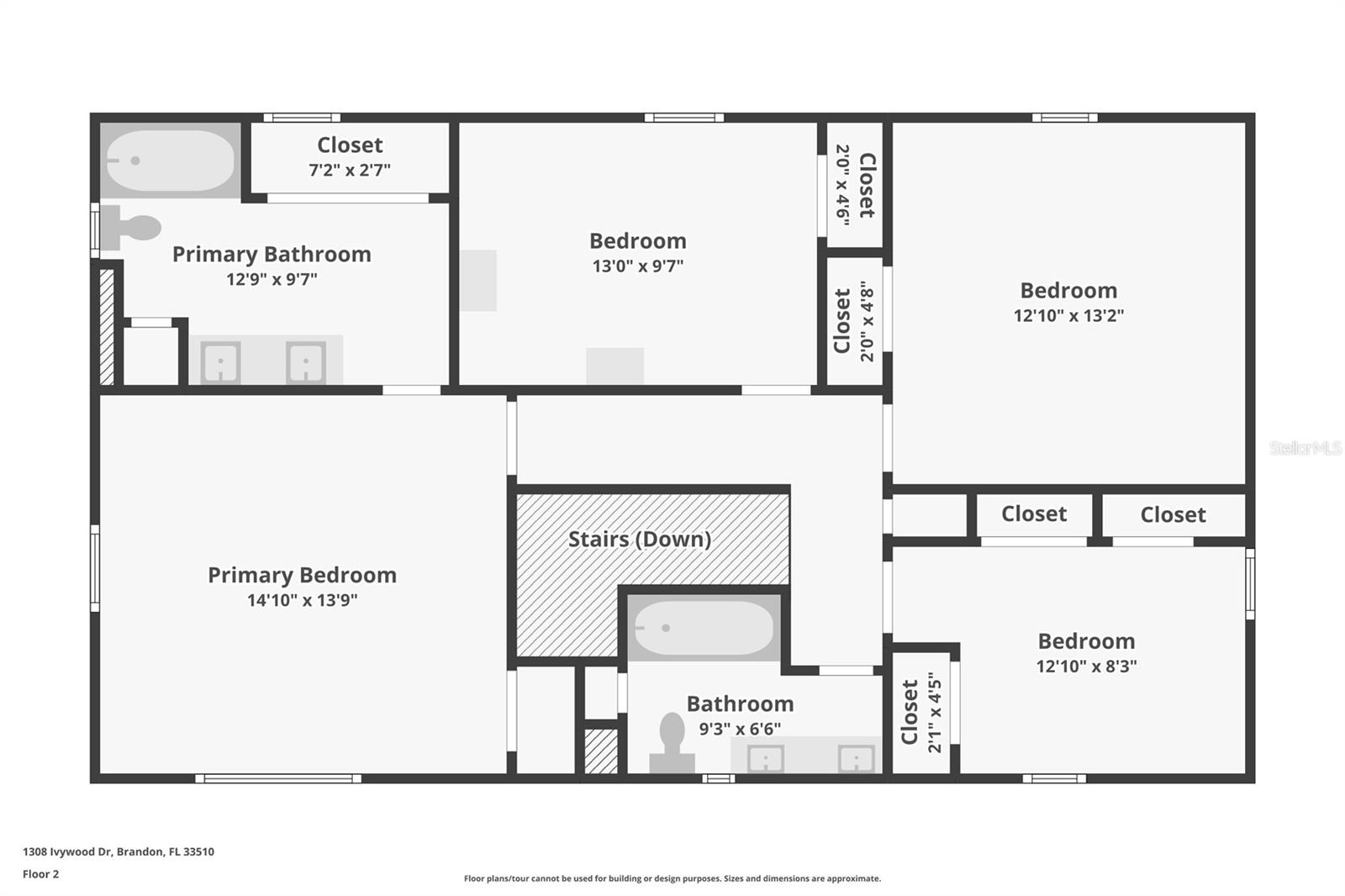
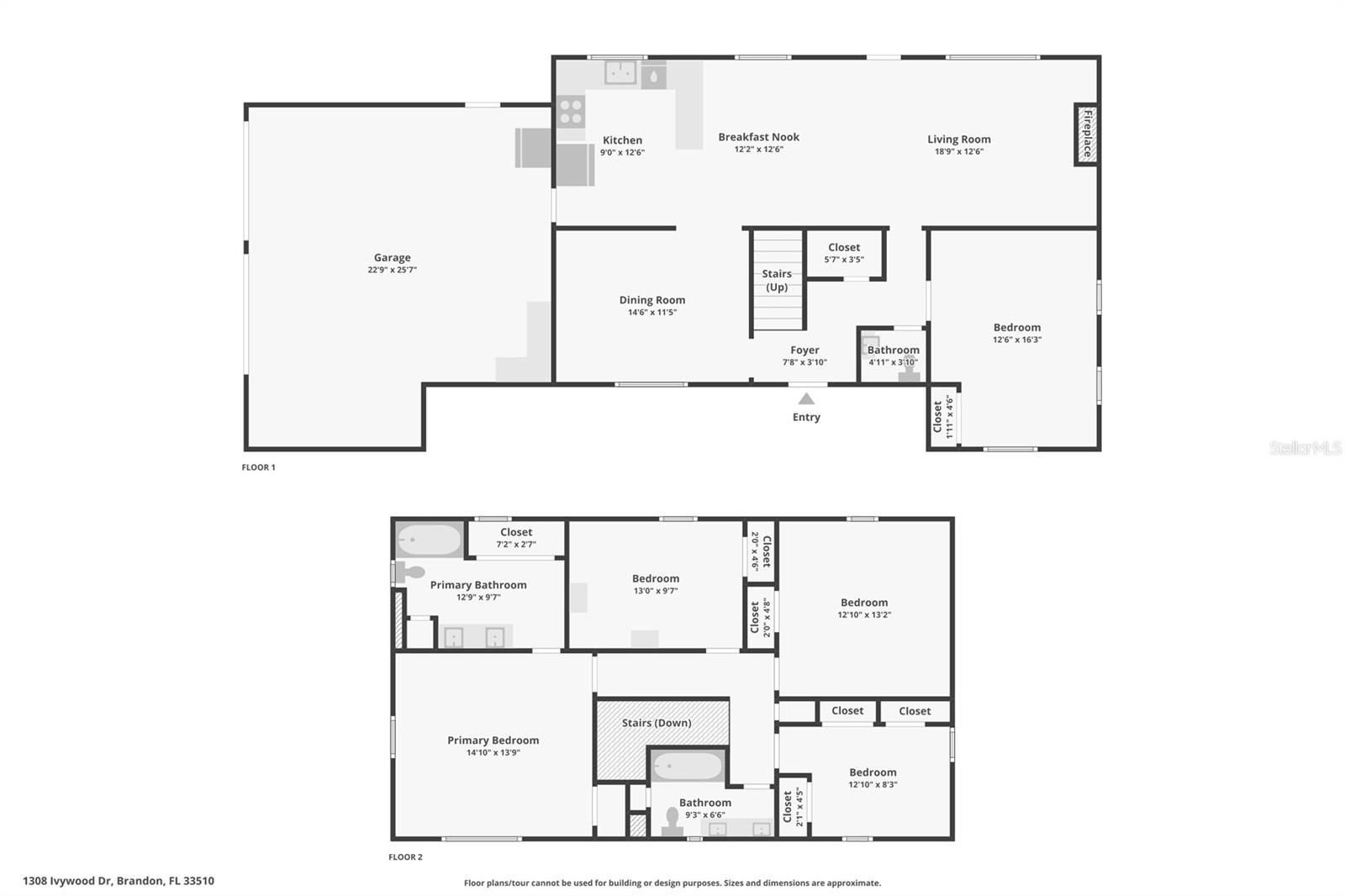
- MLS#: T3529633 ( Residential )
- Street Address: 1308 Ivywood Drive
- Viewed: 6
- Price: $519,000
- Price sqft: $171
- Waterfront: No
- Year Built: 1970
- Bldg sqft: 3042
- Bedrooms: 5
- Total Baths: 3
- Full Baths: 2
- 1/2 Baths: 1
- Garage / Parking Spaces: 2
- Days On Market: 141
- Additional Information
- Geolocation: 27.961 / -82.3177
- County: HILLSBOROUGH
- City: BRANDON
- Zipcode: 33510
- Subdivision: Brandonwood Sub
- Elementary School: Schmidt HB
- Middle School: McLane HB
- High School: Brandon HB
- Provided by: LPT REALTY, LLC
- Contact: Jeffrey Yglesias
- 877-366-2213
- DMCA Notice
-
DescriptionPRICED TO SELL! Enjoy energy savings with fully paid for solar panels and updated circuit boxes. This home has been updated, including a new PebbleTek pool surface, a new pool pump, a 10x12 aluminum shed, and a 10x12 gazebo. Other updates include a roof (2017) with a transferable warranty, hurricane windows (2020), kitchen, bathrooms, flooring, AC, and GE appliances (all 2017), exterior paint (2017), and interior paint (2021). Amazing Pool Home on Nearly Half an Acre No HOA! Welcome to your dream home! This stunning 5 bedroom, 2.5 bathroom pool home sits on a spacious half acre lot with an oversized 2 car garage, this property has it all! Enjoy an updated kitchen with GE stainless steel appliances, shaker cabinets, and granite countertops. The kitchen flows into the family room, featuring a cozy fireplace and large windows with beautiful backyard views. A formal dining room is perfect for gatherings. One bedroom is conveniently located on the main floor and can double as a gym or an office, while four more bedrooms are upstairs. The expansive fenced backyard boasts a sparkling pool, perfect for cooling off, a charming gazebo for entertaining, and an aluminum shed for any projects you may have. Sustainability is a key feature, with solar panels to be paid off by the owners upon sale, ensuring energy efficiency and cost savings. Meticulously maintained and move in ready, this home is ideal for entertaining, relaxing, and enjoying your surroundings. Dont miss outschedule a private showing today! its just a 5 minute drive to the interstate for an easy commute to Tampa Bay. Dont miss out on this almost brand new home!
Property Location and Similar Properties
All
Similar
Features
Appliances
- Dishwasher
- Dryer
- Electric Water Heater
- Microwave
- Range
- Washer
Home Owners Association Fee
- 0.00
Carport Spaces
- 0.00
Close Date
- 0000-00-00
Cooling
- Central Air
Country
- US
Covered Spaces
- 0.00
Exterior Features
- Garden
- Private Mailbox
- Rain Gutters
- Storage
Flooring
- Tile
- Wood
Garage Spaces
- 2.00
Heating
- Central
High School
- Brandon-HB
Insurance Expense
- 0.00
Interior Features
- Ceiling Fans(s)
- Eat-in Kitchen
- Kitchen/Family Room Combo
- PrimaryBedroom Upstairs
Legal Description
- BRANDONWOOD SUBDIVISION UNIT NO 3 LOT 4 BLOCK 6
Levels
- Two
Living Area
- 2254.00
Middle School
- McLane-HB
Area Major
- 33510 - Brandon
Net Operating Income
- 0.00
Occupant Type
- Vacant
Open Parking Spaces
- 0.00
Other Expense
- 0.00
Parcel Number
- U-16-29-20-2CL-000006-00004.0
Pool Features
- In Ground
Property Type
- Residential
Roof
- Membrane
- Shingle
School Elementary
- Schmidt-HB
Sewer
- Septic Tank
Tax Year
- 2023
Township
- 29
Utilities
- Cable Available
- Electricity Connected
Virtual Tour Url
- https://www.zillow.com/view-imx/f4e3a2d6-7e66-4eb5-8f39-dd5b120537e4?wl=true&setAttribution=mls&initialViewType=pano
Water Source
- Public
Year Built
- 1970
Zoning Code
- RSC-6
Listing Data ©2024 Pinellas/Central Pasco REALTOR® Organization
The information provided by this website is for the personal, non-commercial use of consumers and may not be used for any purpose other than to identify prospective properties consumers may be interested in purchasing.Display of MLS data is usually deemed reliable but is NOT guaranteed accurate.
Datafeed Last updated on October 16, 2024 @ 12:00 am
©2006-2024 brokerIDXsites.com - https://brokerIDXsites.com
Sign Up Now for Free!X
Call Direct: Brokerage Office: Mobile: 727.710.4938
Registration Benefits:
- New Listings & Price Reduction Updates sent directly to your email
- Create Your Own Property Search saved for your return visit.
- "Like" Listings and Create a Favorites List
* NOTICE: By creating your free profile, you authorize us to send you periodic emails about new listings that match your saved searches and related real estate information.If you provide your telephone number, you are giving us permission to call you in response to this request, even if this phone number is in the State and/or National Do Not Call Registry.
Already have an account? Login to your account.

