
- Jackie Lynn, Broker,GRI,MRP
- Acclivity Now LLC
- Signed, Sealed, Delivered...Let's Connect!
Featured Listing

12976 98th Street
- Home
- Property Search
- Search results
- 15908 Castle Park Terrace, LAKEWOOD RANCH, FL 34202
Property Photos
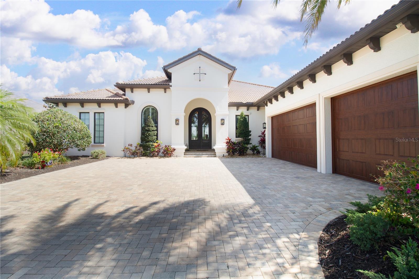

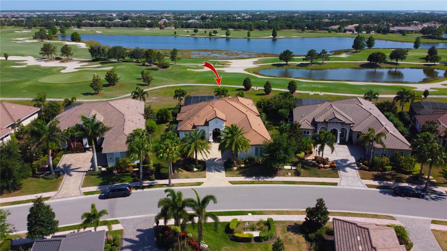
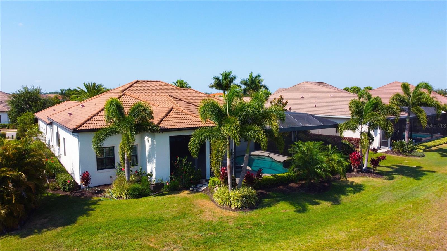


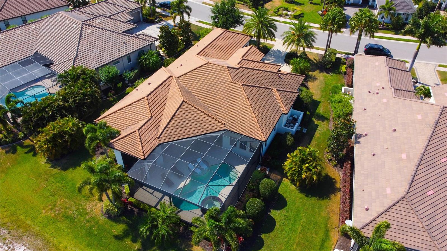
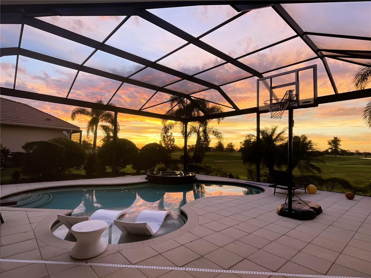

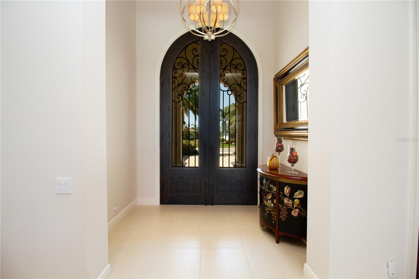
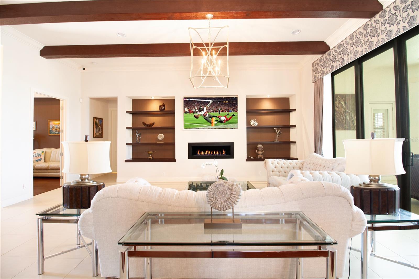
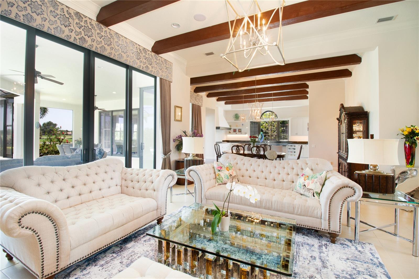


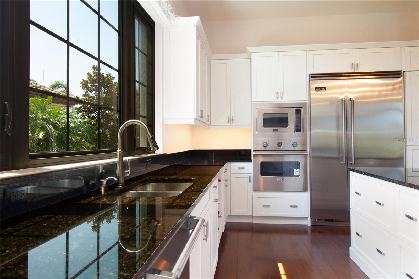
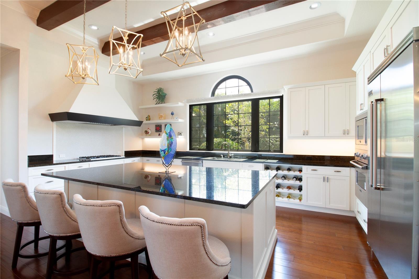
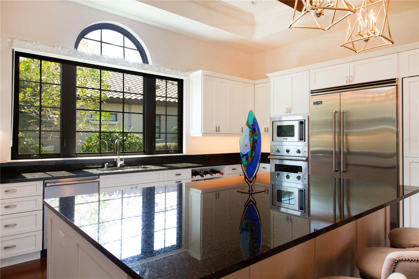


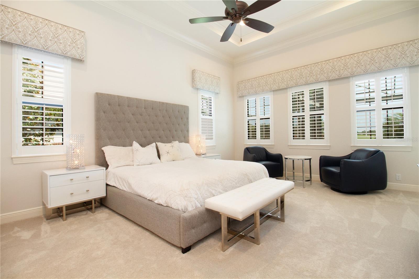
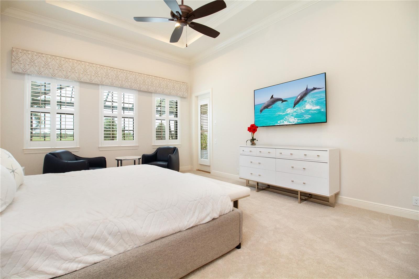
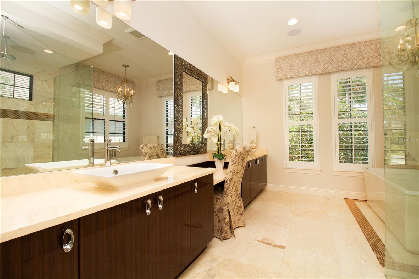



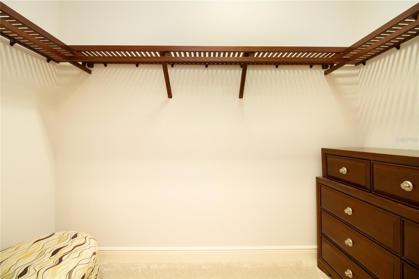
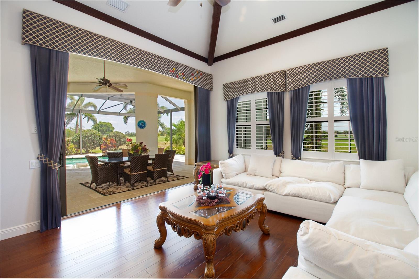
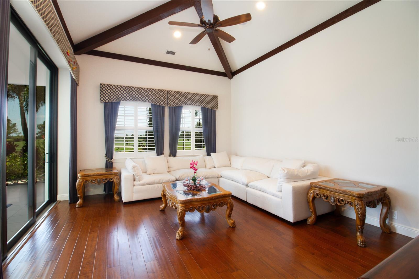

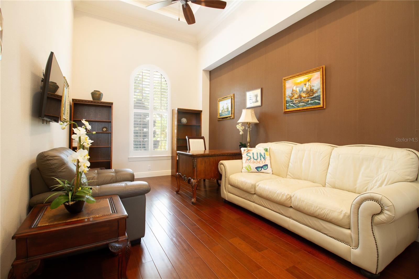


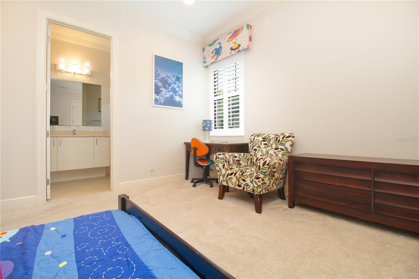
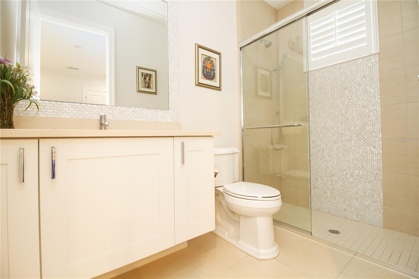
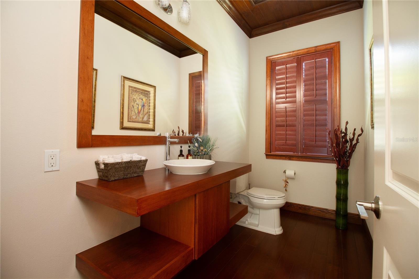

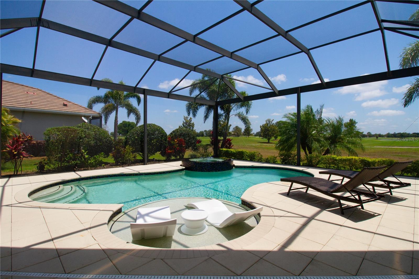
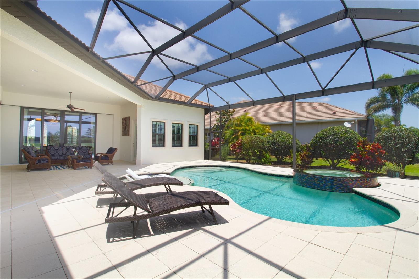
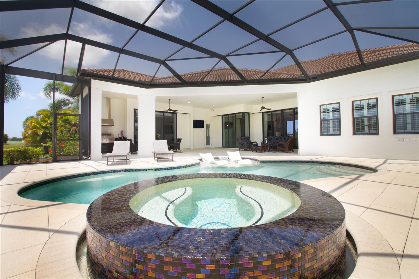
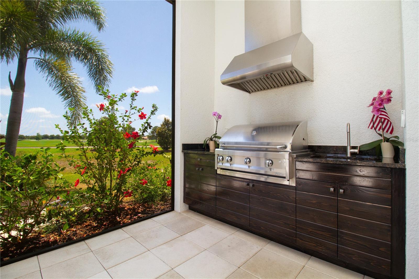


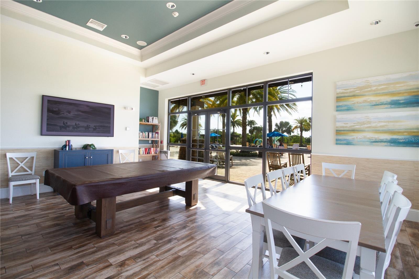
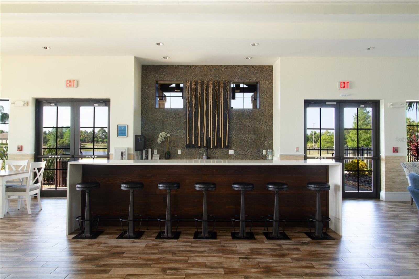
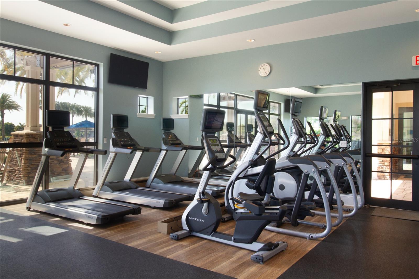


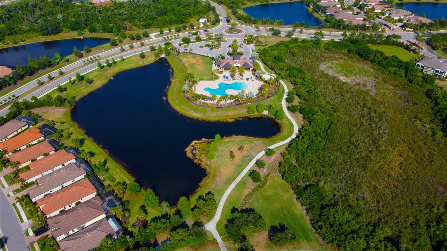
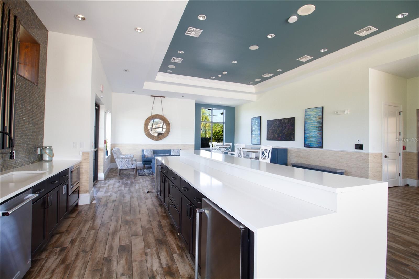


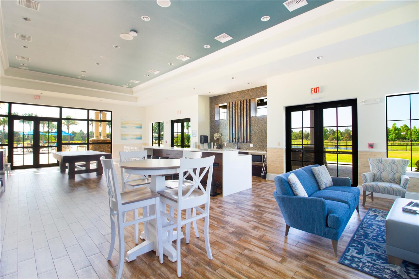
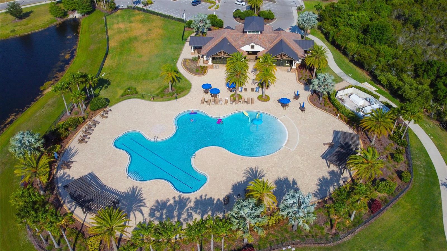





- MLS#: T3527381 ( Residential )
- Street Address: 15908 Castle Park Terrace
- Viewed: 11
- Price: $2,295,000
- Price sqft: $455
- Waterfront: No
- Year Built: 2017
- Bldg sqft: 5047
- Bedrooms: 3
- Total Baths: 4
- Full Baths: 3
- 1/2 Baths: 1
- Garage / Parking Spaces: 3
- Days On Market: 152
- Additional Information
- Geolocation: 27.4095 / -82.3804
- County: MANATEE
- City: LAKEWOOD RANCH
- Zipcode: 34202
- Subdivision: Country Club East At Lakewd Rn
- Elementary School: Robert E Willis Elementary
- Middle School: Nolan Middle
- High School: Lakewood Ranch High
- Provided by: CHARLES RUTENBERG REALTY INC
- Contact: Judy Madej
- 727-538-9200
- DMCA Notice
-
DescriptionMust see this stunning custom home with 3 bedrooms,3 and half bathrooms,bonus room and the office.Built by John Cannon .located in the beautiful enclave of a gated community of Country Club East. Magnificent arched double iron glass front doors define the entry to this elegant home. Open living space with 12 foot beamed ceilings and gas fireplace. A gourmet chefs kitchen with custom cabinets, and granite counter tops. Top of the line Viking appliances and walk in pantry. The massive island in the kitchen provides plenty of room for entertainment. Featuring 3 bedrooms, 3 and a half bathrooms. The large bonus room offers flexible space for media and entertainment. Large size office.The master bedroom suite offers a spacious layout, sitting area, and dual walk in closets. Luxurious master bathroom featuring double sink vanity, free standing modern bathtub. Spacious walk in shower with frame less glass enclosure. Custom plantation shutters and custom window treatments throughout the house. Impressive outdoor view of the golf course and lake. Over sized screened lanai with heated saltwater pool and spa.Outdoor kitchen with stainless grill, sink, and extractor fan. All overlooking a tropical oasis. Additional features include a spacious laundry room with plenty of cabinet space. Over sized three car garage. Residents of this exceptional estate also enjoy access to the amenities which include three pools, a fitness center, and a clubhouse. You can also join the Lakewood Ranch Country Club. Zoned for A rated schools. Close proximity to shopping, dining, and world class beaches. Seize this opportunity to experience this upscale living.
Property Location and Similar Properties
All
Similar
Features
Appliances
- Built-In Oven
- Dishwasher
- Disposal
- Exhaust Fan
- Microwave
- Range
- Refrigerator
Association Amenities
- Gated
- Golf Course
Home Owners Association Fee
- 605.00
Home Owners Association Fee Includes
- Pool
Association Name
- Country club east
Association Phone
- 941 210 4390
Carport Spaces
- 0.00
Close Date
- 0000-00-00
Cooling
- Central Air
Country
- US
Covered Spaces
- 0.00
Exterior Features
- Irrigation System
- Outdoor Grill
- Outdoor Kitchen
- Rain Gutters
- Sliding Doors
Flooring
- Ceramic Tile
- Wood
Garage Spaces
- 3.00
Heating
- Central
High School
- Lakewood Ranch High
Insurance Expense
- 0.00
Interior Features
- Ceiling Fans(s)
- Living Room/Dining Room Combo
- Walk-In Closet(s)
Legal Description
- LOT 127 COUNTRY CLUB EAST AT LAKEWOOD RANCH SUBPH VV UNIT 2 AKA PRESTBURY PI#5863.2905/9
Levels
- One
Living Area
- 3467.00
Lot Features
- Near Golf Course
Middle School
- Nolan Middle
Area Major
- 34202 - Bradenton/Lakewood Ranch/Lakewood Rch
Net Operating Income
- 0.00
Occupant Type
- Owner
Open Parking Spaces
- 0.00
Other Expense
- 0.00
Other Structures
- Outdoor Kitchen
Parcel Number
- 586329059
Pets Allowed
- Cats OK
- Dogs OK
Pool Features
- Heated
- In Ground
- Lighting
- Salt Water
- Screen Enclosure
Property Condition
- Completed
Property Type
- Residential
Roof
- Tile
School Elementary
- Robert E Willis Elementary
Sewer
- Public Sewer
Tax Year
- 2023
Township
- 35S
Utilities
- Cable Available
- Electricity Available
- Electricity Connected
View
- Golf Course
- Water
Views
- 11
Virtual Tour Url
- https://www.propertypanorama.com/instaview/stellar/T3527381
Water Source
- Public
Year Built
- 2017
Zoning Code
- PDMU
Listing Data ©2024 Pinellas/Central Pasco REALTOR® Organization
The information provided by this website is for the personal, non-commercial use of consumers and may not be used for any purpose other than to identify prospective properties consumers may be interested in purchasing.Display of MLS data is usually deemed reliable but is NOT guaranteed accurate.
Datafeed Last updated on October 16, 2024 @ 12:00 am
©2006-2024 brokerIDXsites.com - https://brokerIDXsites.com
Sign Up Now for Free!X
Call Direct: Brokerage Office: Mobile: 727.710.4938
Registration Benefits:
- New Listings & Price Reduction Updates sent directly to your email
- Create Your Own Property Search saved for your return visit.
- "Like" Listings and Create a Favorites List
* NOTICE: By creating your free profile, you authorize us to send you periodic emails about new listings that match your saved searches and related real estate information.If you provide your telephone number, you are giving us permission to call you in response to this request, even if this phone number is in the State and/or National Do Not Call Registry.
Already have an account? Login to your account.

