
- Jackie Lynn, Broker,GRI,MRP
- Acclivity Now LLC
- Signed, Sealed, Delivered...Let's Connect!
Featured Listing

12976 98th Street
- Home
- Property Search
- Search results
- 36923 Highland Meadows Court, ZEPHYRHILLS, FL 33542
Property Photos
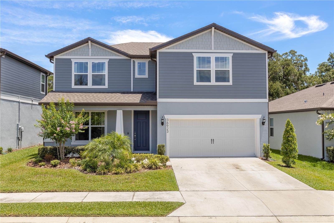

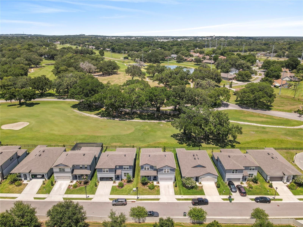
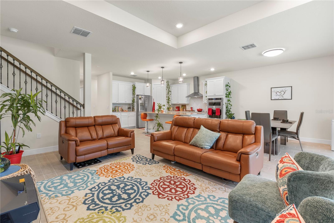
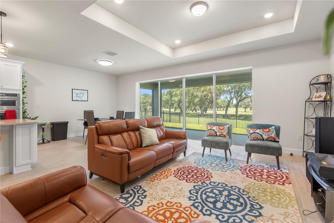
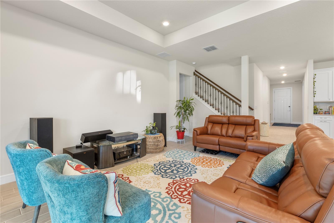
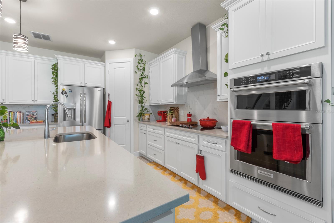
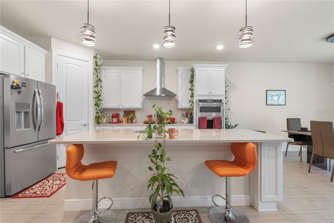
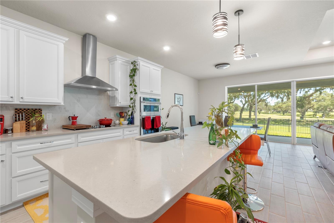
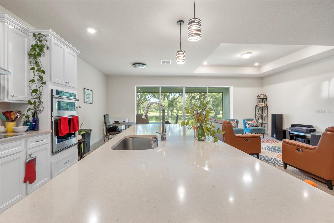
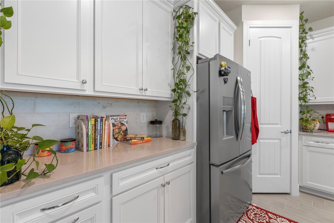
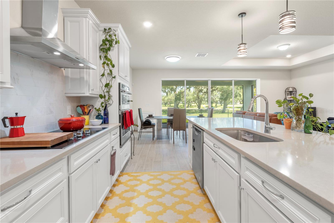
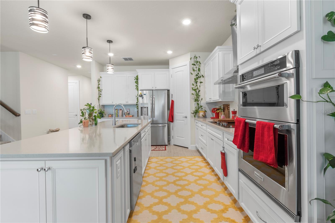
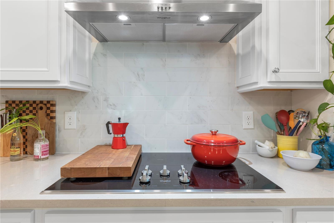
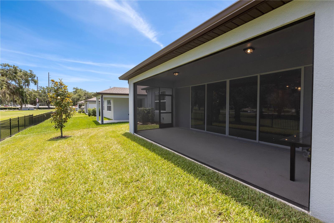
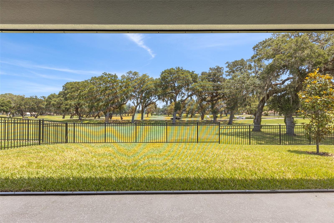
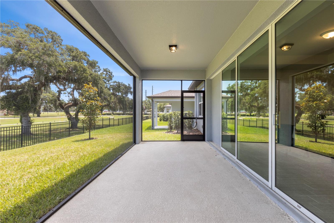
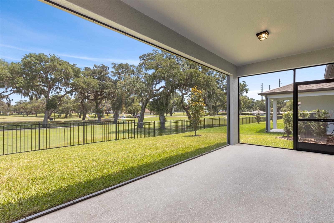
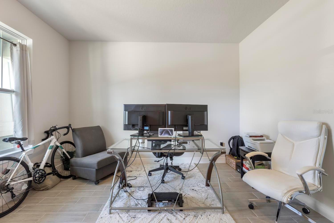
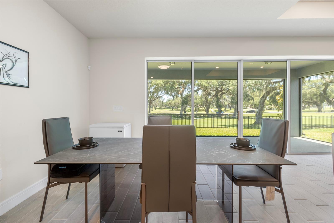
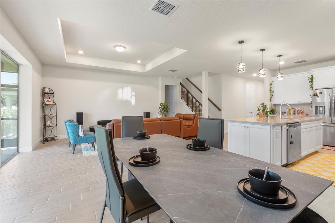
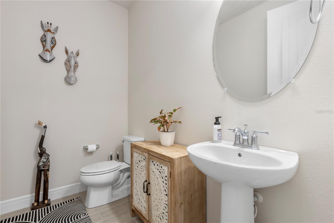
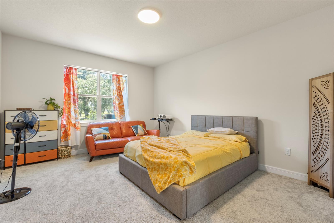
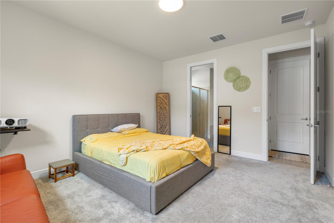
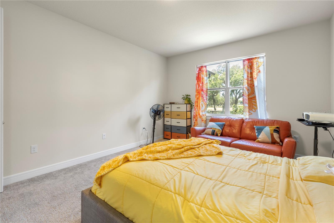
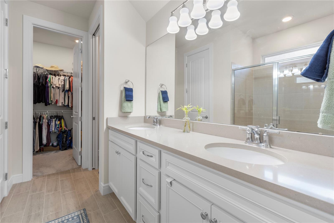
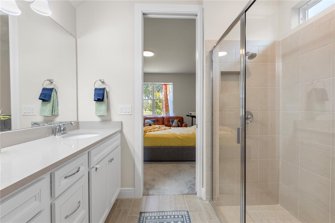
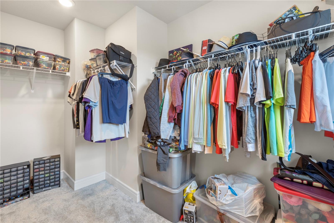
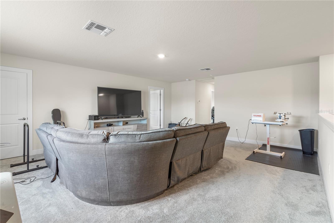
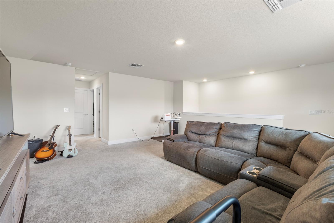
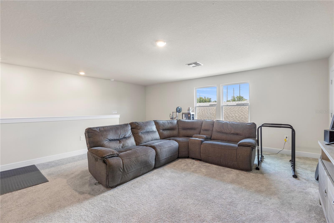
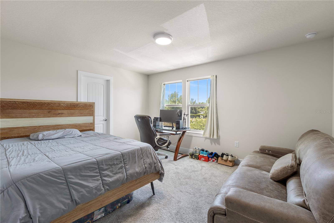
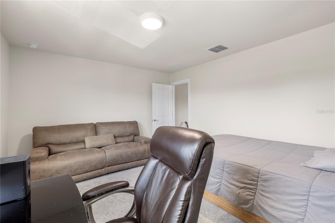
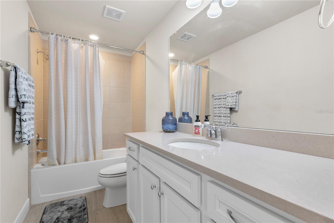

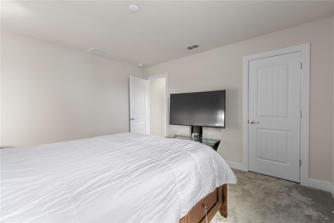
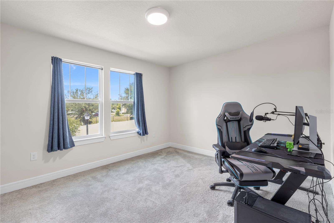
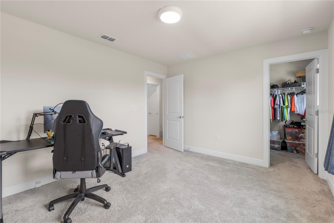
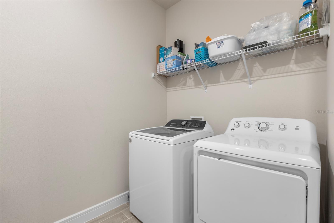
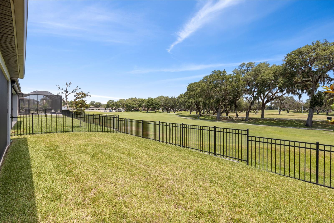
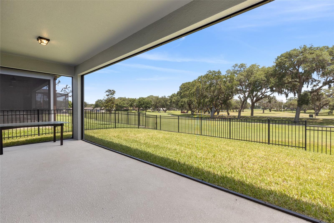
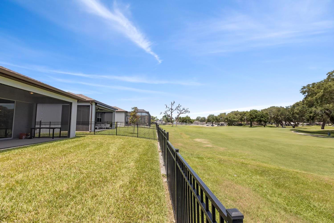
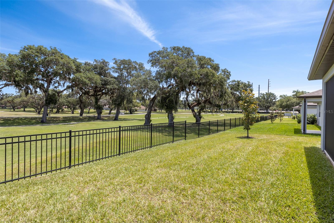
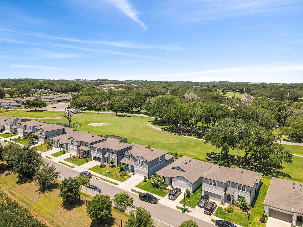
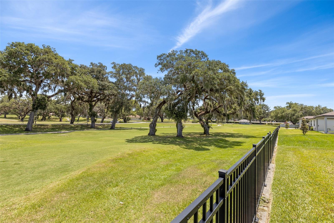
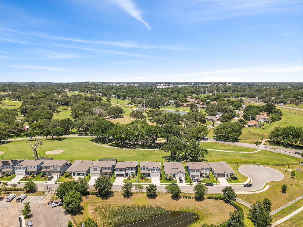
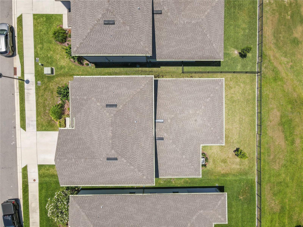

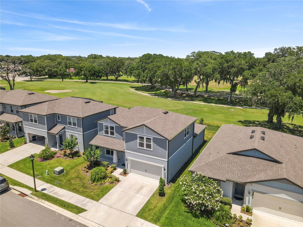
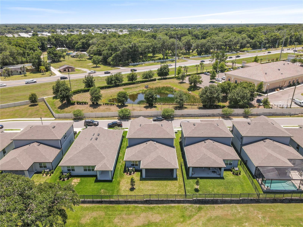
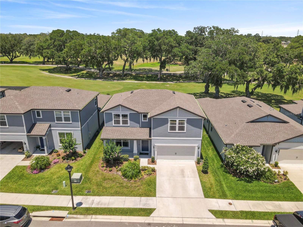
- MLS#: T3527173 ( Residential )
- Street Address: 36923 Highland Meadows Court
- Viewed: 18
- Price: $522,999
- Price sqft: $143
- Waterfront: No
- Year Built: 2022
- Bldg sqft: 3670
- Bedrooms: 4
- Total Baths: 3
- Full Baths: 2
- 1/2 Baths: 1
- Garage / Parking Spaces: 2
- Days On Market: 133
- Additional Information
- Geolocation: 28.2457 / -82.2064
- County: PASCO
- City: ZEPHYRHILLS
- Zipcode: 33542
- Subdivision: Oakspasco
- Elementary School: West Zephyrhills Elemen PO
- Middle School: Raymond B Stewart Middle PO
- High School: Zephryhills High School PO
- Provided by: EXP REALTY LLC
- Contact: Carson Kovath
- 888-883-8509
- DMCA Notice
-
Description(SELLER MOTIVATED) (VA ASSUMABLE LOAN) GOLF COURSE VIEW! (NON FLOOD ZONE) Step into this stunning 4 bedroom, 2.5 bathroom house nestled in a peaceful gated golf community and discover a blend of comfort and sophistication spread over 2,885 square feet of living space. This two story home boasts a modern appeal with practical living in mind. As you walk into the home you'll be greeted by a large office for anyone working from home. The heart of this home features a spacious kitchen equipped with stainless steel appliances, perfect for cooking gourmet meals and entertaining guests. Overlooking the living room, which is adjacent to the dining area, this grand open space is ideal for the hostess with the mostest. Leading from the kitchen to the back of the home, a cozy screened in porch offers a serene retreat for enjoying your morning coffee or unwinding in the evening. While overlooking a beautifully fenced in backyard you'll get to enjoy the serene golf course. The primary bedroom is perfectly located on the first floor in the back of the house, away from all other rooms. The en suite bathroom has double sinks, an incredible walk in shower and a spacious walk in closet. Upstairs, relax in the generous loft space that provides flexibility for a family room or play area. The highlight of the second level is the expansive primary suite, complete with a huge walk in closet that promises not to disappoint. The remaining bedrooms are well sized and served by full bathrooms, ensuring enough space for family and visitors alike. Located conveniently near top rated schools such, shopping centers, this property isnt just a house; it's a perfect setting for your life. Whether you're indulging in nearby amenities or enjoying the Silverado Golf & Country Club, 36923 Highland Mdws Ct offers a unique blend of lifestyle options. Ready to make this house your home? Dont miss the opportunity to own this fabulous property.
Property Location and Similar Properties
All
Similar
Features
Appliances
- Built-In Oven
- Dishwasher
- Microwave
- Range
- Range Hood
- Refrigerator
Home Owners Association Fee
- 85.00
Association Name
- Oaks of Pasco
Carport Spaces
- 0.00
Close Date
- 0000-00-00
Cooling
- Central Air
Country
- US
Covered Spaces
- 0.00
Exterior Features
- Garden
- Lighting
- Rain Gutters
- Sidewalk
- Sliding Doors
Fencing
- Fenced
- Other
Flooring
- Carpet
- Ceramic Tile
Garage Spaces
- 2.00
Heating
- Central
- Electric
High School
- Zephryhills High School-PO
Insurance Expense
- 0.00
Interior Features
- Eat-in Kitchen
- High Ceilings
- Kitchen/Family Room Combo
- Living Room/Dining Room Combo
- Open Floorplan
- Primary Bedroom Main Floor
- Solid Surface Counters
- Split Bedroom
- Thermostat
- Tray Ceiling(s)
- Walk-In Closet(s)
Legal Description
- OAKS OF PASCO PB 80 PG 113 LOT 4
Levels
- Two
Living Area
- 2885.00
Lot Features
- Cleared
- In County
- Landscaped
- Near Golf Course
- On Golf Course
- Sidewalk
- Paved
Middle School
- Raymond B Stewart Middle-PO
Area Major
- 33542 - Zephyrhills
Net Operating Income
- 0.00
Occupant Type
- Owner
Open Parking Spaces
- 0.00
Other Expense
- 0.00
Parcel Number
- 04-26-21-0120-00000-0040
Parking Features
- Driveway
- Garage Door Opener
- Ground Level
- On Street
Pets Allowed
- Yes
Property Type
- Residential
Roof
- Shingle
School Elementary
- West Zephyrhills Elemen-PO
Sewer
- Public Sewer
Style
- Traditional
Tax Year
- 2023
Township
- 26
Utilities
- Cable Available
- Electricity Available
- Electricity Connected
- Public
- Sewer Available
- Sewer Connected
- Underground Utilities
- Water Available
- Water Connected
View
- Golf Course
- Trees/Woods
Views
- 18
Virtual Tour Url
- https://drive.google.com/file/d/1neiIabhcqS-4IEhMsxUUkDs_hSi16bQY/view?usp=sharing
Water Source
- Public
Year Built
- 2022
Zoning Code
- PUD
Listing Data ©2024 Pinellas/Central Pasco REALTOR® Organization
The information provided by this website is for the personal, non-commercial use of consumers and may not be used for any purpose other than to identify prospective properties consumers may be interested in purchasing.Display of MLS data is usually deemed reliable but is NOT guaranteed accurate.
Datafeed Last updated on October 16, 2024 @ 12:00 am
©2006-2024 brokerIDXsites.com - https://brokerIDXsites.com
Sign Up Now for Free!X
Call Direct: Brokerage Office: Mobile: 727.710.4938
Registration Benefits:
- New Listings & Price Reduction Updates sent directly to your email
- Create Your Own Property Search saved for your return visit.
- "Like" Listings and Create a Favorites List
* NOTICE: By creating your free profile, you authorize us to send you periodic emails about new listings that match your saved searches and related real estate information.If you provide your telephone number, you are giving us permission to call you in response to this request, even if this phone number is in the State and/or National Do Not Call Registry.
Already have an account? Login to your account.

