
- Jackie Lynn, Broker,GRI,MRP
- Acclivity Now LLC
- Signed, Sealed, Delivered...Let's Connect!
No Properties Found
- Home
- Property Search
- Search results
- 2508 Dundee Street, TAMPA, FL 33629
Property Photos
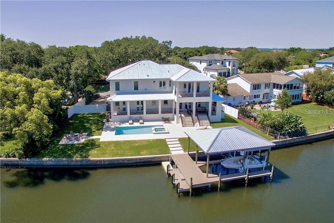

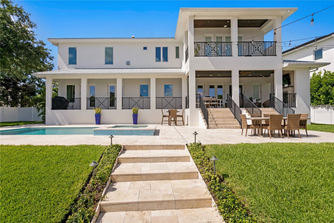
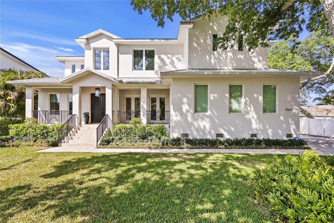
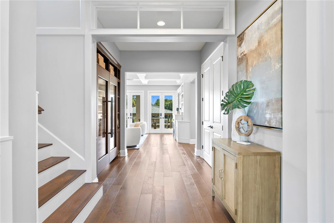
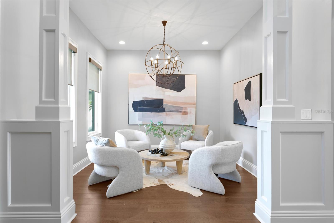
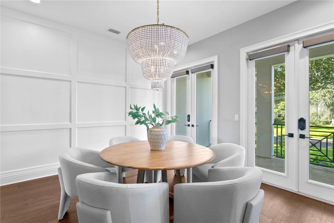
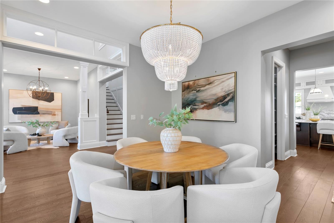
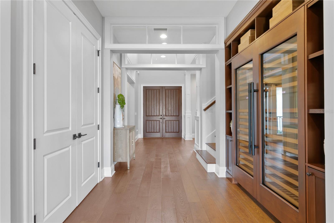
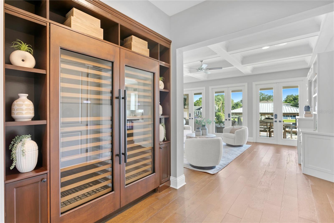
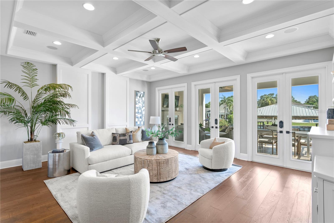
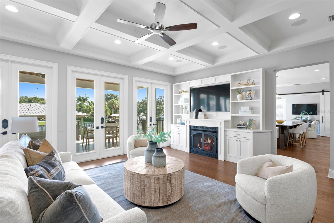
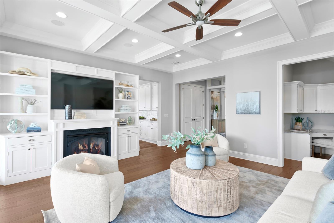
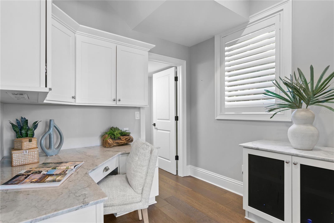
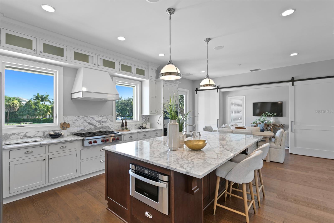
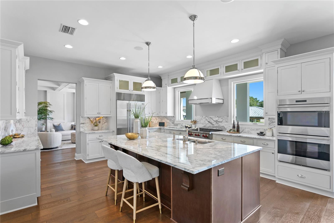
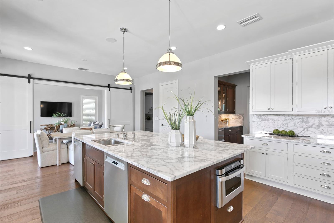
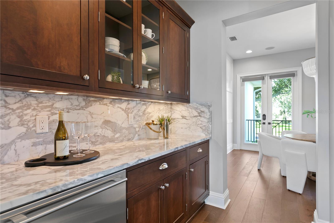
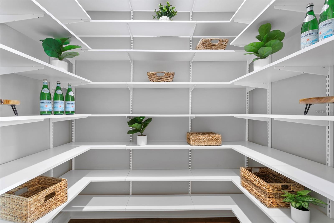
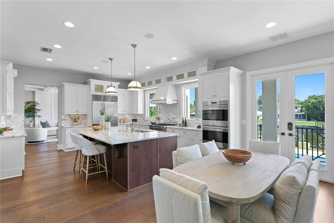
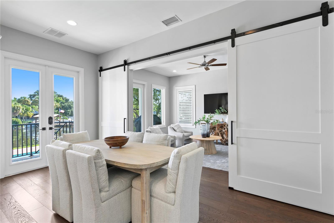
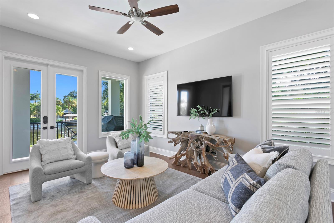
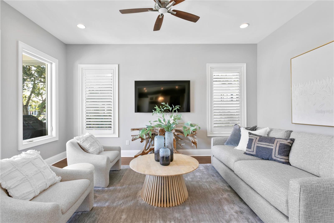
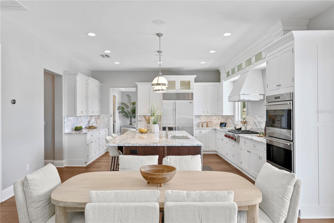
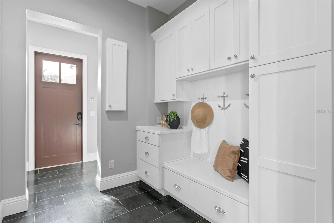
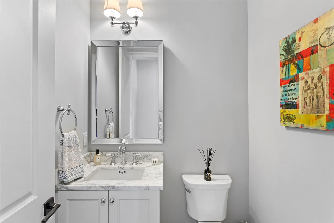
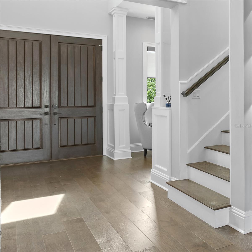
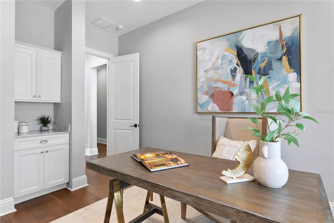
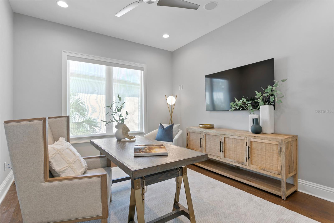
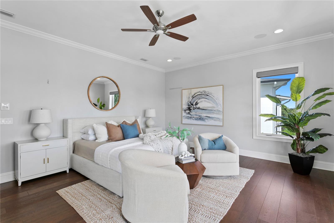
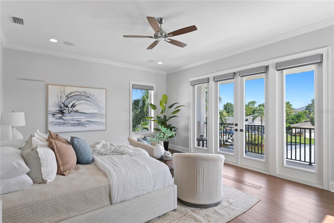
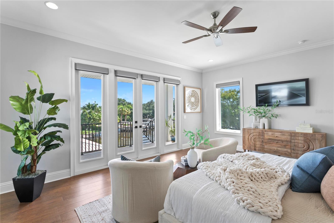
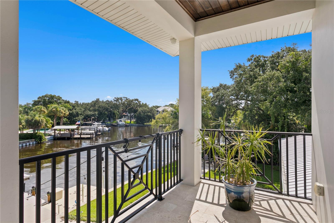
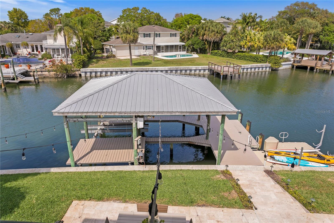
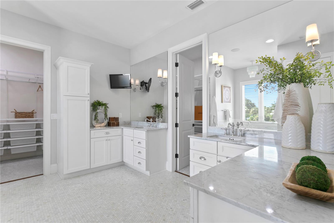
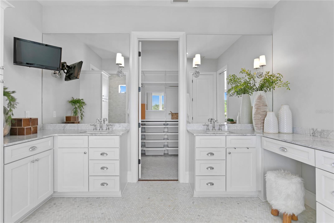
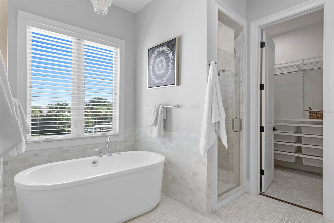
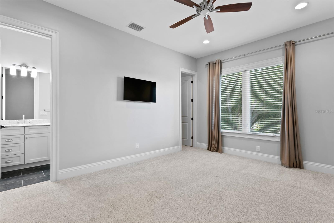
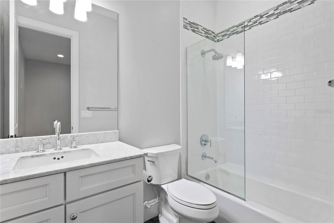
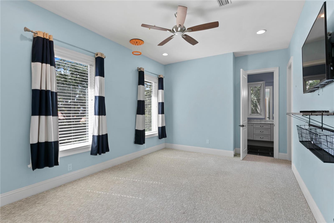
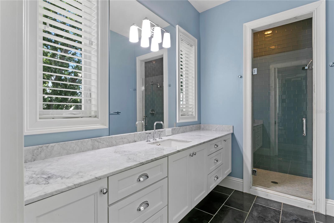
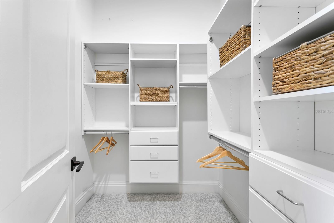
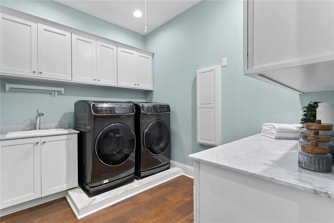
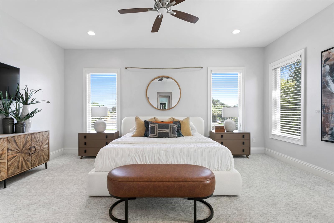
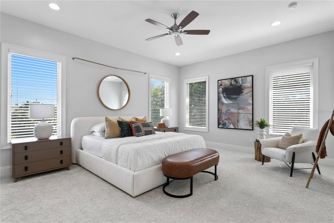
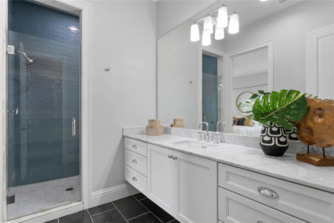
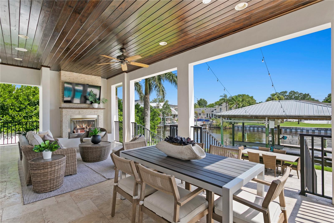
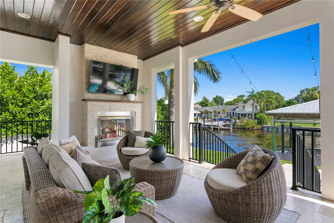
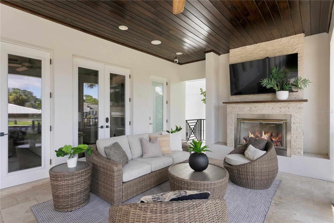
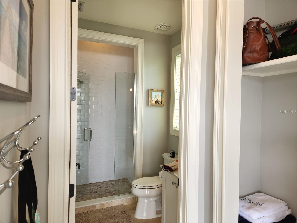
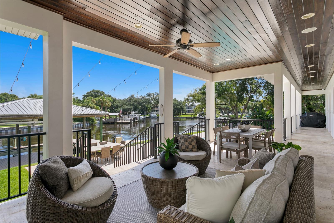
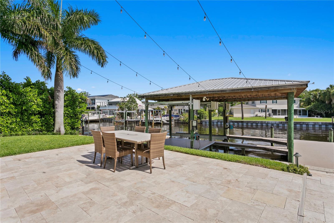
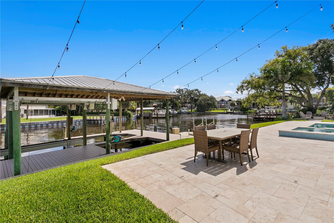
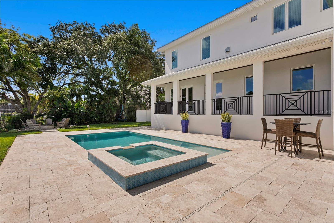
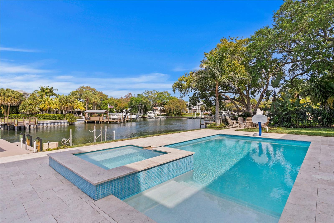
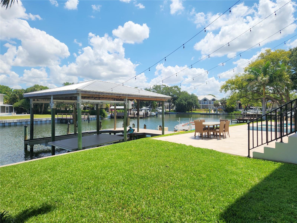
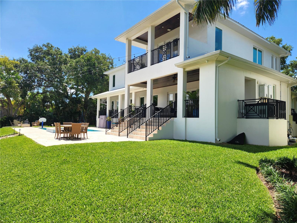
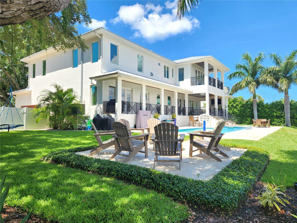
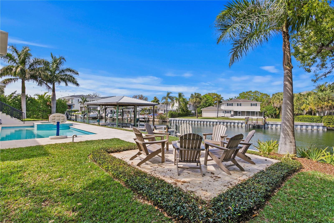
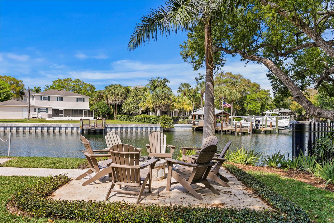
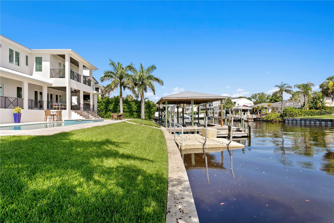
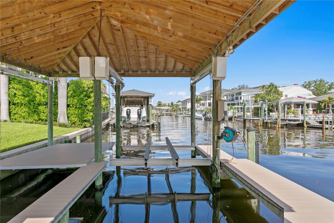
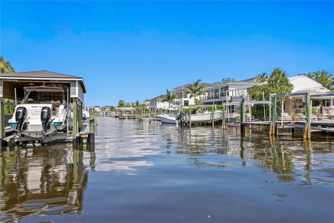
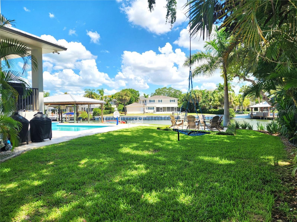
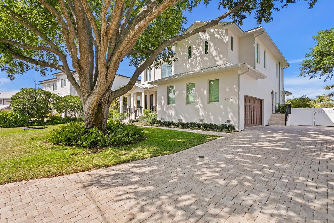
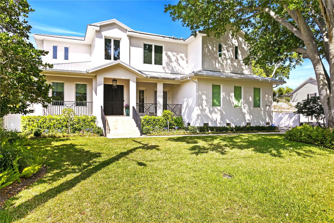
- MLS#: T3526828 ( Residential )
- Street Address: 2508 Dundee Street
- Viewed: 51
- Price: $5,100,000
- Price sqft: $773
- Waterfront: Yes
- Wateraccess: Yes
- Waterfront Type: Canal - Saltwater,Lagoon
- Year Built: 2014
- Bldg sqft: 6597
- Bedrooms: 4
- Total Baths: 6
- Full Baths: 5
- 1/2 Baths: 1
- Garage / Parking Spaces: 3
- Days On Market: 222
- Additional Information
- Geolocation: 27.9217 / -82.5301
- County: HILLSBOROUGH
- City: TAMPA
- Zipcode: 33629
- Subdivision: Sunset Park Isles
- Elementary School: Dale Mabry Elementary HB
- Middle School: Coleman HB
- High School: Plant HB
- Provided by: COMPASS FLORIDA, LLC
- Contact: Jeff Shelton
- 813-355-0744

- DMCA Notice
-
DescriptionThis magnificent custom built waterfront pool home exemplifies the comfort of Modern Transitional architecture. Encompassing over 5000 square feet of exceptional living spaces, designed to take full advantage of its Dundee Lagoon location, complete with a well designed covered dock with lift. The spacious floor plan offers 4 bedrooms, 5.5 baths including formal living and dining rooms, a stunning Cooks kitchen with top line appliances, an inviting family room with adjoining home office station, an additional Florida room perfect for casual entertainment plus a 2nd floor flex room. Outside is the ultimate Florida oasis, featuring a spacious a lanai with fireplace, Led TV, full pool bath, saltwater pool with spa, separate pool side fire pit and a generous lawn area.
Property Location and Similar Properties
All
Similar
Features
Waterfront Description
- Canal - Saltwater
- Lagoon
Appliances
- Bar Fridge
- Cooktop
- Dishwasher
- Microwave
- Range
- Range Hood
- Refrigerator
- Wine Refrigerator
Home Owners Association Fee
- 0.00
Carport Spaces
- 0.00
Close Date
- 0000-00-00
Cooling
- Central Air
- Zoned
Country
- US
Covered Spaces
- 0.00
Exterior Features
- French Doors
- Irrigation System
- Lighting
- Outdoor Grill
- Outdoor Kitchen
- Rain Gutters
- Sprinkler Metered
Fencing
- Fenced
Flooring
- Wood
Garage Spaces
- 3.00
Heating
- Central
- Zoned
High School
- Plant-HB
Insurance Expense
- 0.00
Interior Features
- Built-in Features
- Crown Molding
- Eat-in Kitchen
- PrimaryBedroom Upstairs
- Solid Wood Cabinets
- Stone Counters
- Walk-In Closet(s)
- Window Treatments
Legal Description
- SUNSET PARK ISLES UNIT NO 4 LOT 122
Levels
- Two
Living Area
- 5006.00
Lot Features
- City Limits
- Landscaped
- Oversized Lot
Middle School
- Coleman-HB
Area Major
- 33629 - Tampa / Palma Ceia
Net Operating Income
- 0.00
Occupant Type
- Owner
Open Parking Spaces
- 0.00
Other Expense
- 0.00
Parcel Number
- A-32-29-18-3TC-000000-00122.0
Pool Features
- Gunite
- In Ground
- Salt Water
Property Type
- Residential
Roof
- Metal
School Elementary
- Dale Mabry Elementary-HB
Sewer
- Public Sewer
Tax Year
- 2023
Township
- 29
Utilities
- Cable Connected
- Electricity Connected
- Natural Gas Connected
View
- Pool
- Water
Views
- 51
Virtual Tour Url
- https://www.propertypanorama.com/instaview/stellar/T3526828
Water Source
- Public
Year Built
- 2014
Zoning Code
- RS-75
Listing Data ©2024 Pinellas/Central Pasco REALTOR® Organization
The information provided by this website is for the personal, non-commercial use of consumers and may not be used for any purpose other than to identify prospective properties consumers may be interested in purchasing.Display of MLS data is usually deemed reliable but is NOT guaranteed accurate.
Datafeed Last updated on December 30, 2024 @ 12:00 am
©2006-2024 brokerIDXsites.com - https://brokerIDXsites.com
Sign Up Now for Free!X
Call Direct: Brokerage Office: Mobile: 727.710.4938
Registration Benefits:
- New Listings & Price Reduction Updates sent directly to your email
- Create Your Own Property Search saved for your return visit.
- "Like" Listings and Create a Favorites List
* NOTICE: By creating your free profile, you authorize us to send you periodic emails about new listings that match your saved searches and related real estate information.If you provide your telephone number, you are giving us permission to call you in response to this request, even if this phone number is in the State and/or National Do Not Call Registry.
Already have an account? Login to your account.

