
- Jackie Lynn, Broker,GRI,MRP
- Acclivity Now LLC
- Signed, Sealed, Delivered...Let's Connect!
Featured Listing

12976 98th Street
- Home
- Property Search
- Search results
- 5211 Lake Venice Drive, WIMAUMA, FL 33598
Property Photos
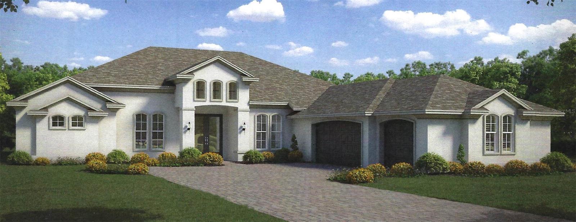

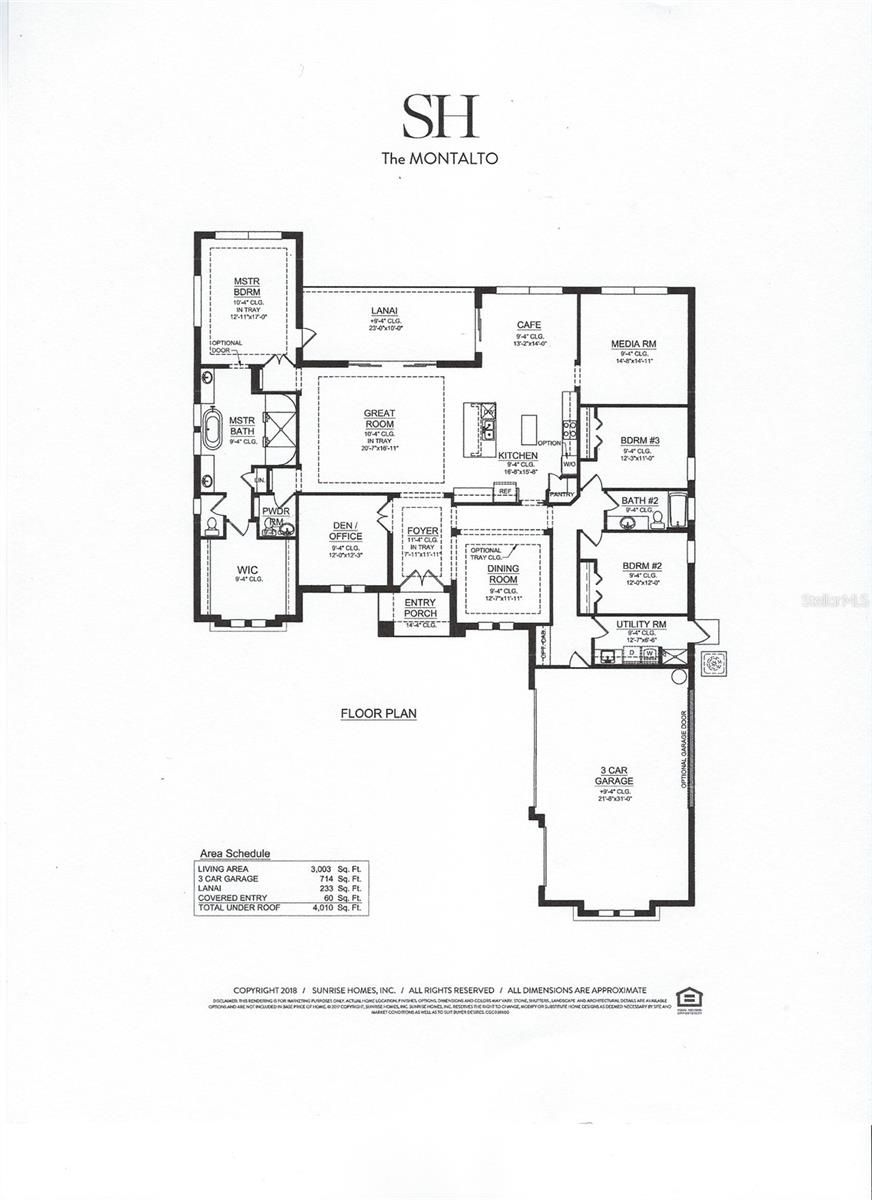
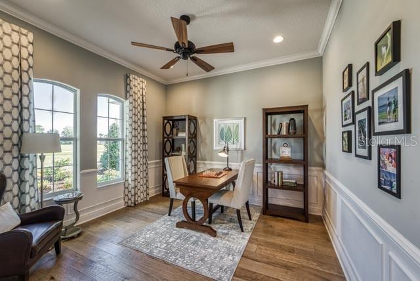
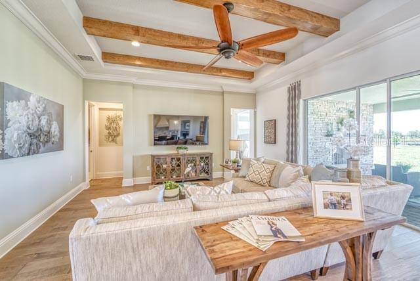
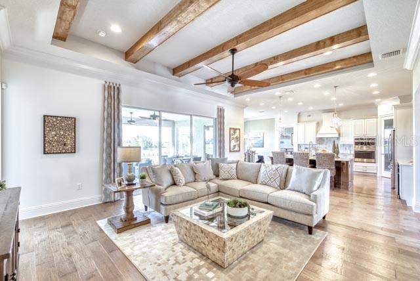
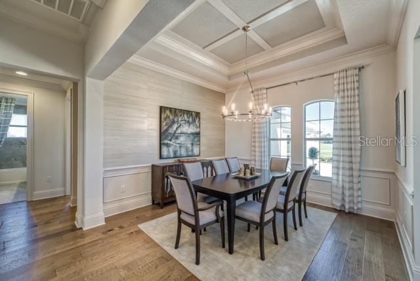
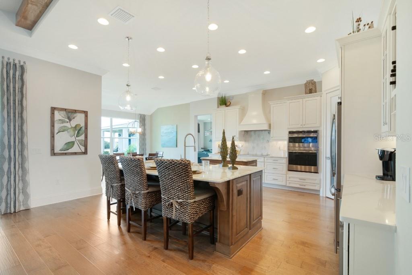
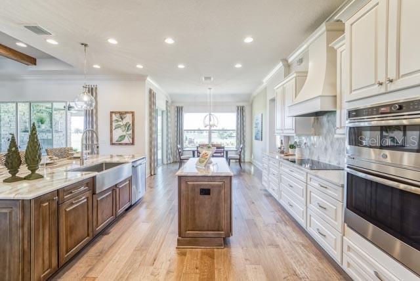
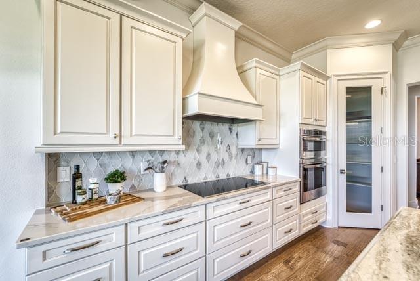
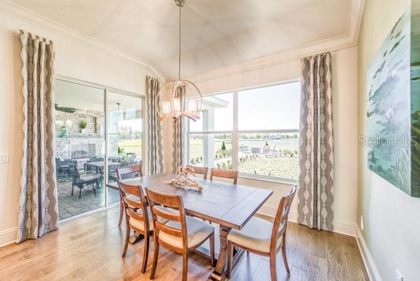
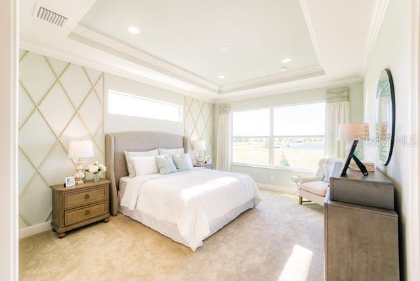
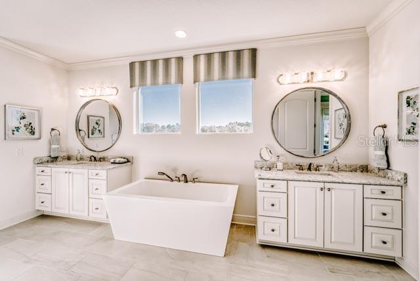
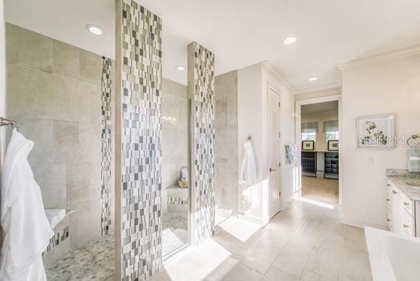
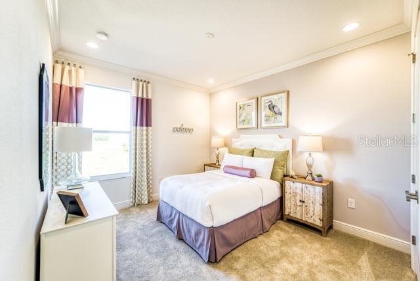
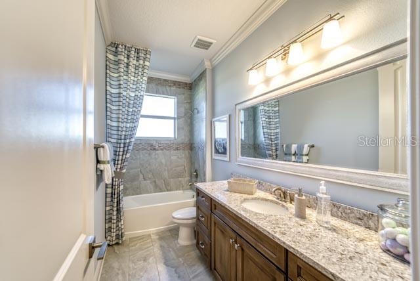
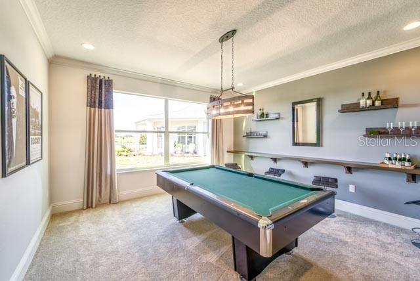
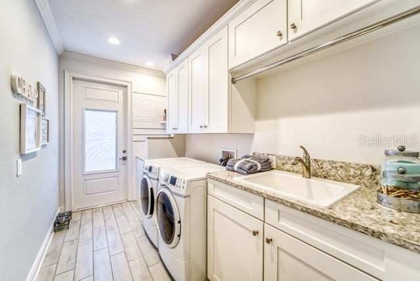
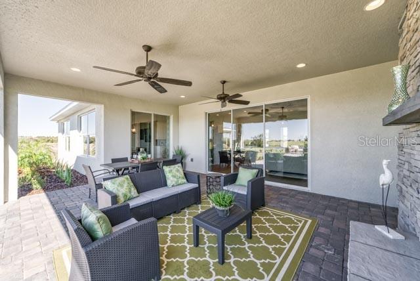
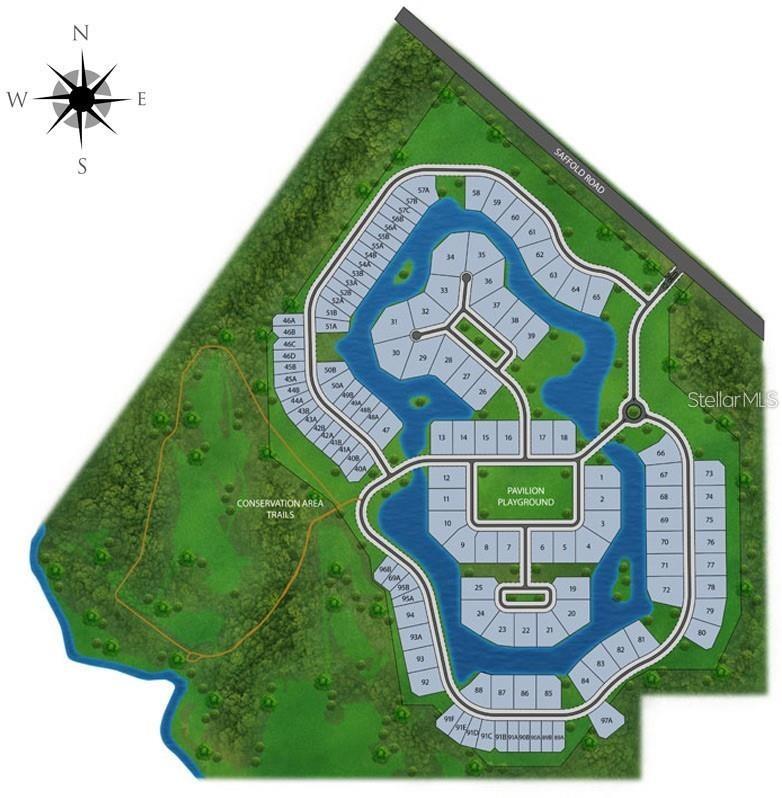
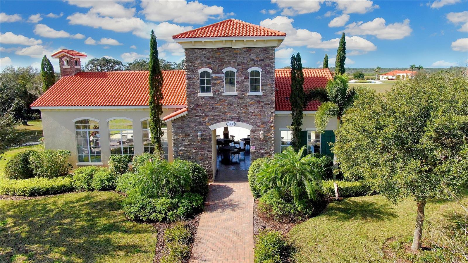
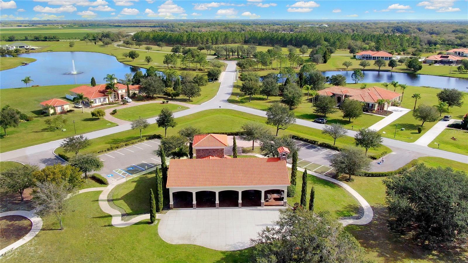
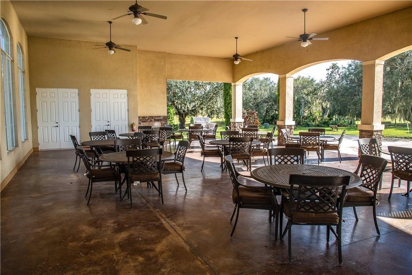
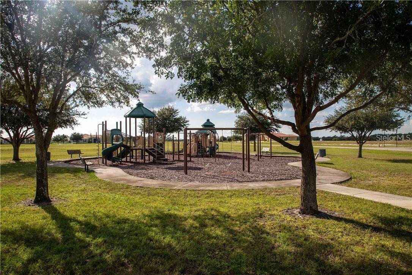
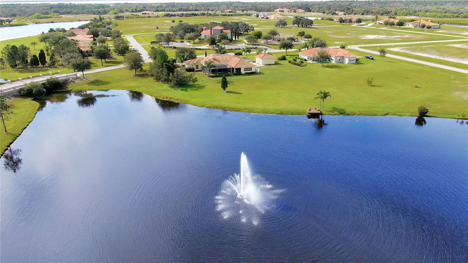
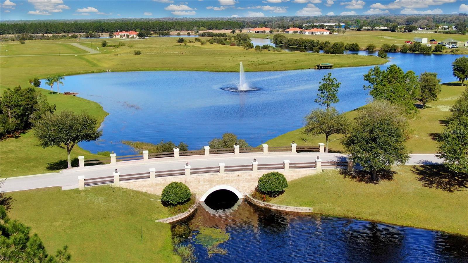
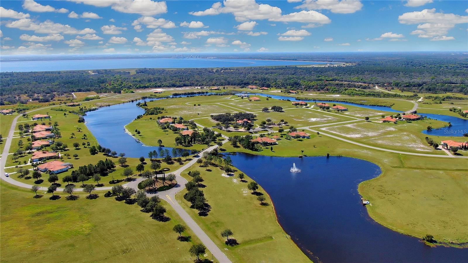
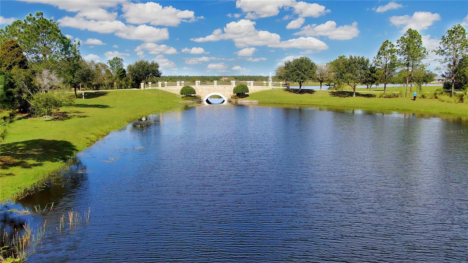
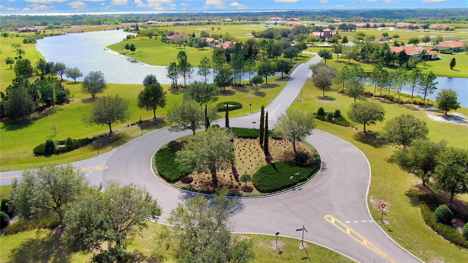
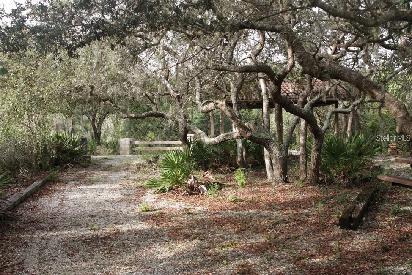
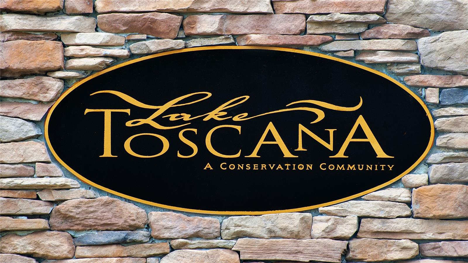
- MLS#: T3525940 ( Residential )
- Street Address: 5211 Lake Venice Drive
- Viewed: 12
- Price: $874,990
- Price sqft: $209
- Waterfront: Yes
- Wateraccess: Yes
- Waterfront Type: Lake
- Year Built: 2024
- Bldg sqft: 4189
- Bedrooms: 3
- Total Baths: 3
- Full Baths: 2
- 1/2 Baths: 1
- Garage / Parking Spaces: 3
- Days On Market: 155
- Additional Information
- Geolocation: 27.6546 / -82.3323
- County: HILLSBOROUGH
- City: WIMAUMA
- Zipcode: 33598
- Subdivision: Riverranch Preserve
- Elementary School: Wimauma HB
- Middle School: Shields HB
- High School: Sumner High School
- Provided by: SUNRISE HOMES REALTY
- Contact: Robert Appleyard
- 813-651-3001
- DMCA Notice
-
DescriptionOne or more photo(s) has been virtually staged. Under Construction. A world apart but remarkably close to everything, only 127 lucky families will be able to call the Tuscan inspired, gated conservation community of Lake Toscana home! Offering privacy, exclusivity, and breathtaking surroundings, Lake Toscana residents enjoy half acre to one acre homesites all with gorgeous, inspiring vistas of either the lake or conservation areas! A popular floor plan, the Montalto has options to fit the needs of the most discerning families. The gourmet kitchen is a chef's delight and offers a stainless steel appliance package, as well as custom cabinetry. Bask in the luxury of your elegant primary suite with huge walk in closet, then step directly out of your suite and enjoy evenings overlooking your beautiful water view from your back lanai! Community amenities include covered pavilion with picnic area and playground, activities field, walking trails through conservation areas, and canoeing, kayaking, paddle boating or fishing in the lake or on the Little Manatee River which borders this beautiful community. No CDD fees and low monthly HOA fees. This is a one of a kind community and a once in a lifetime opportunity to make your dream home a reality. Leave the rest behind and come live the Lake Toscana lifestyle!
Property Location and Similar Properties
All
Similar
Features
Waterfront Description
- Lake
Appliances
- Built-In Oven
- Cooktop
- Dishwasher
- Disposal
- Range Hood
Home Owners Association Fee
- 189.00
Association Name
- Lake Toscana HOA / Gail Popovich
Builder Model
- Montalto
Builder Name
- Sunrise Homes
Carport Spaces
- 0.00
Close Date
- 0000-00-00
Cooling
- Central Air
Country
- US
Covered Spaces
- 0.00
Exterior Features
- Sliding Doors
Flooring
- Carpet
- Luxury Vinyl
- Tile
Garage Spaces
- 3.00
Green Energy Efficient
- Appliances
- HVAC
- Insulation
- Roof
- Thermostat
- Water Heater
Heating
- Heat Pump
High School
- Sumner High School
Insurance Expense
- 0.00
Interior Features
- Eat-in Kitchen
- High Ceilings
- In Wall Pest System
- Kitchen/Family Room Combo
- Open Floorplan
- Primary Bedroom Main Floor
- Solid Surface Counters
- Thermostat
- Walk-In Closet(s)
Legal Description
- RIVERRANCH PRESERVE PHASE 3 LOT 48B
Levels
- One
Living Area
- 3011.00
Middle School
- Shields-HB
Area Major
- 33598 - Wimauma
Net Operating Income
- 0.00
New Construction Yes / No
- Yes
Occupant Type
- Vacant
Open Parking Spaces
- 0.00
Other Expense
- 0.00
Parcel Number
- U-32-32-20-9SN-000000-0048B.0
Pets Allowed
- Yes
Property Condition
- Under Construction
Property Type
- Residential
Roof
- Shingle
School Elementary
- Wimauma-HB
Sewer
- Septic Tank
Tax Year
- 2023
Township
- 32
Utilities
- Electricity Connected
- Underground Utilities
Views
- 12
Virtual Tour Url
- https://www.propertypanorama.com/instaview/stellar/T3525940
Water Source
- Private
- Well
Year Built
- 2024
Zoning Code
- AR
Listing Data ©2024 Pinellas/Central Pasco REALTOR® Organization
The information provided by this website is for the personal, non-commercial use of consumers and may not be used for any purpose other than to identify prospective properties consumers may be interested in purchasing.Display of MLS data is usually deemed reliable but is NOT guaranteed accurate.
Datafeed Last updated on October 16, 2024 @ 12:00 am
©2006-2024 brokerIDXsites.com - https://brokerIDXsites.com
Sign Up Now for Free!X
Call Direct: Brokerage Office: Mobile: 727.710.4938
Registration Benefits:
- New Listings & Price Reduction Updates sent directly to your email
- Create Your Own Property Search saved for your return visit.
- "Like" Listings and Create a Favorites List
* NOTICE: By creating your free profile, you authorize us to send you periodic emails about new listings that match your saved searches and related real estate information.If you provide your telephone number, you are giving us permission to call you in response to this request, even if this phone number is in the State and/or National Do Not Call Registry.
Already have an account? Login to your account.

