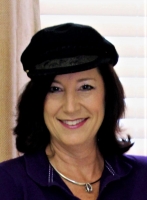
- Jackie Lynn, Broker,GRI,MRP
- Acclivity Now LLC
- Signed, Sealed, Delivered...Let's Connect!
Featured Listing

12976 98th Street
- Home
- Property Search
- Search results
- 601 Patricia Avenue, DUNEDIN, FL 34698
Property Photos
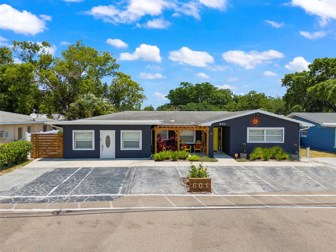

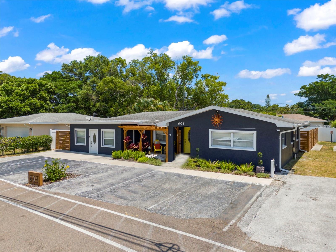
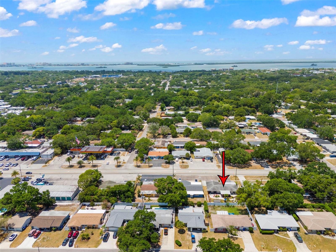
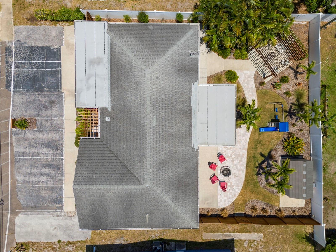
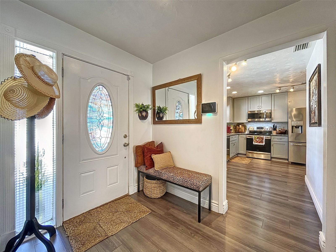
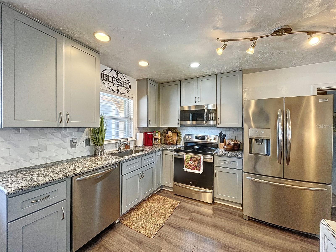
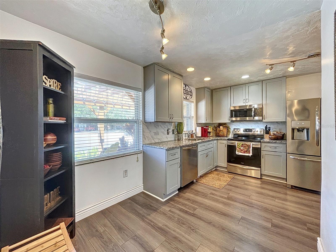
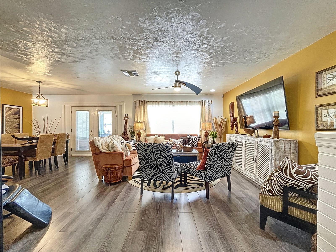
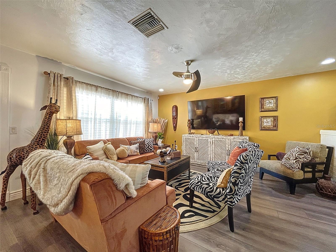
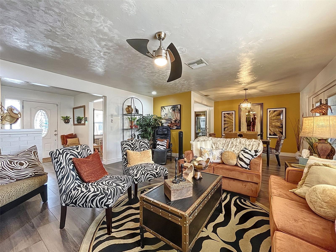
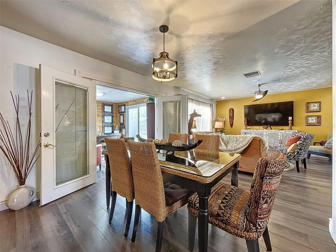
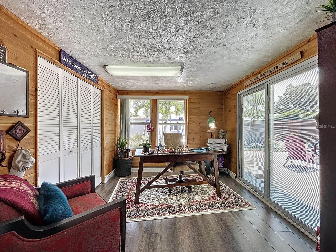
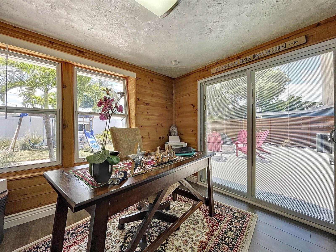
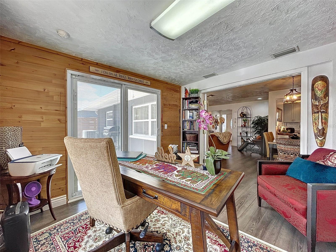
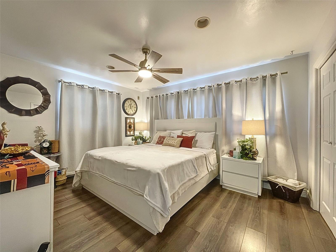
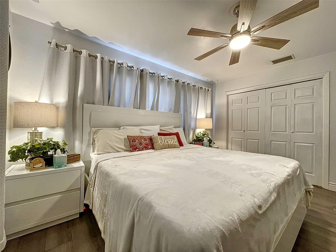
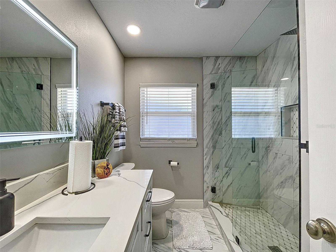
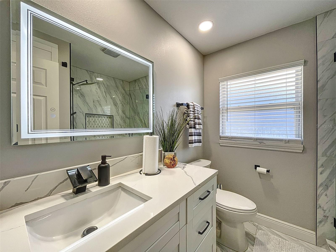
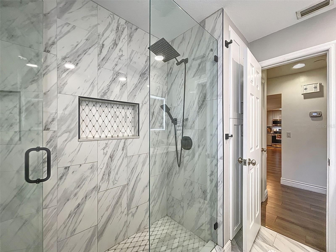
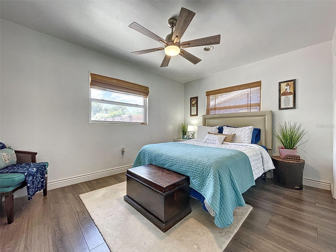
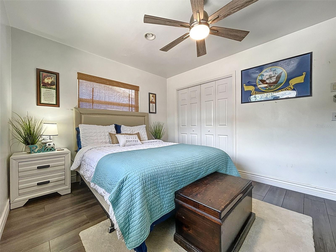
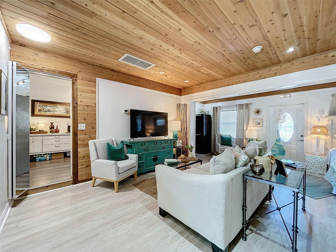
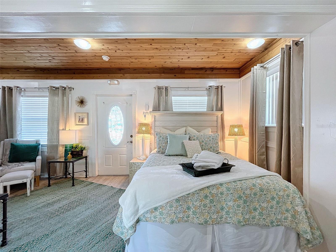
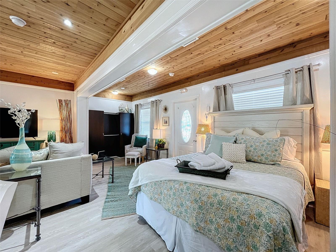
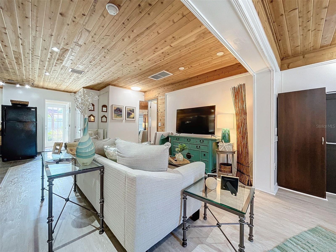
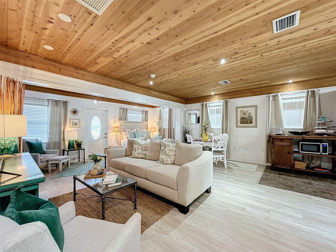
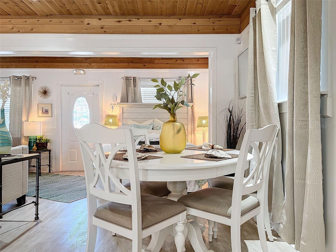
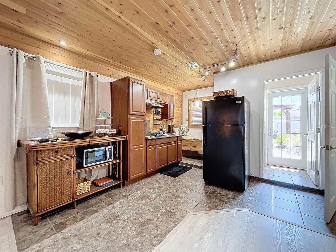
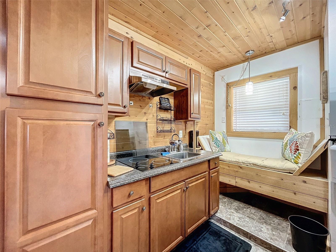
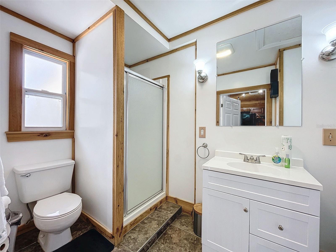
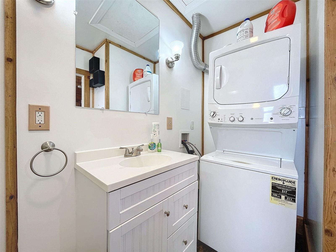
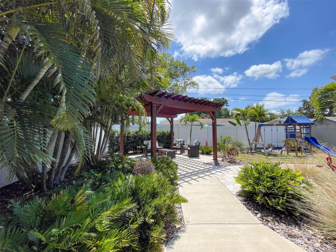
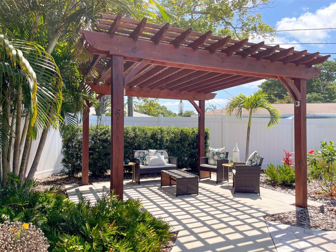
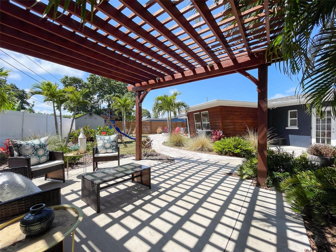
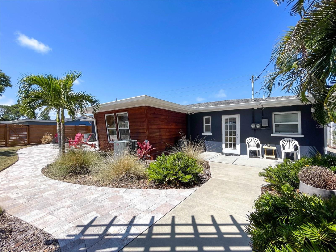
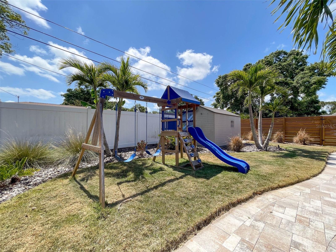
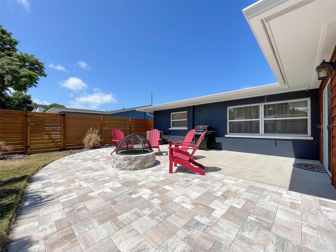
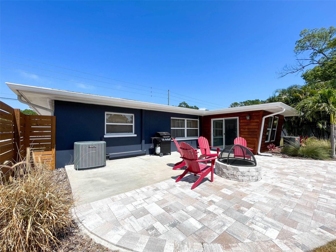
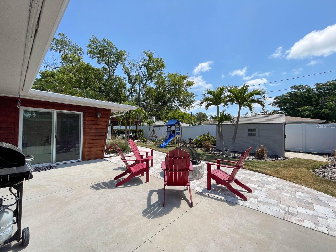
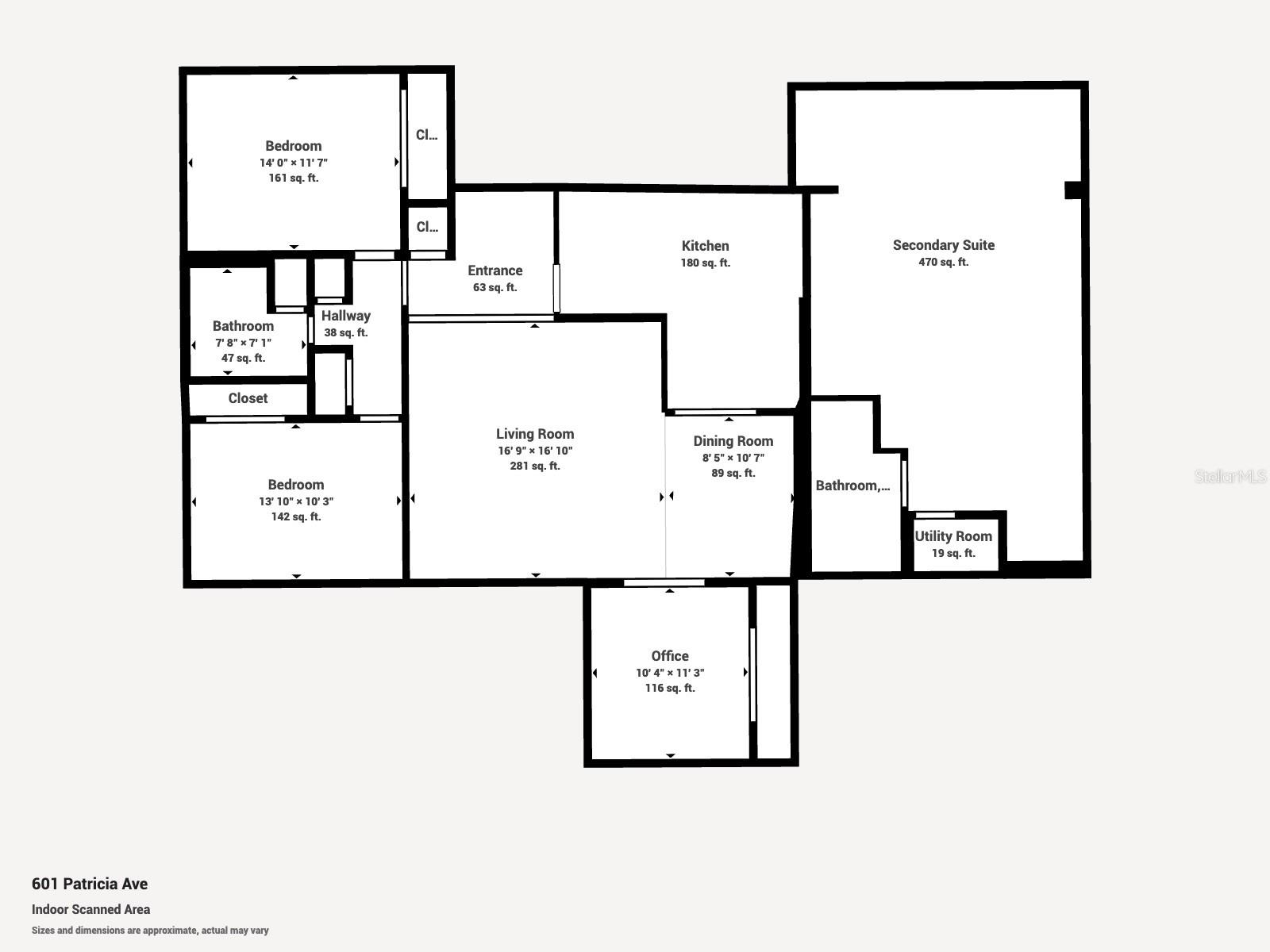
- MLS#: T3525641 ( Residential )
- Street Address: 601 Patricia Avenue
- Viewed: 22
- Price: $648,900
- Price sqft: $372
- Waterfront: No
- Year Built: 1962
- Bldg sqft: 1744
- Bedrooms: 3
- Total Baths: 2
- Full Baths: 2
- Days On Market: 159
- Additional Information
- Geolocation: 28.0072 / -82.7752
- County: PINELLAS
- City: DUNEDIN
- Zipcode: 34698
- Subdivision: Dunedin Lakewood Estates 3rd A
- Elementary School: Dunedin Elementary PN
- Middle School: Dunedin Highland Middle PN
- High School: Dunedin High PN
- Provided by: RE/MAX CHAMPIONS
- Contact: Judson VanWorp
- 727-807-7887
- DMCA Notice
-
DescriptionMotivated seller, accepting offers!! Welcome to this one of a kind opportunity in walking distance to downtown dunedin and the beach!! This completely remodeled 3 bed 2 bath home + office/flex space or 4th bedroom is zoned commercial/residential and can be used as an in law suite, airbnb, an income producing rental or home office! Pulling up to the home you immediately notice the immaculate curb appeal, from the freshly painted exterior, to the quaint front porch entry and not to mention plenty of space for parking! Walk in through the front door and you will be wowed by the abundance of natural light shining off the newer laminate flooring which flows throughout the entire home. To the left is the magazine worthy kitchen and breakfast nook, the kitchen flows directly into the separate formal dining space and the large great room. The south side of the home is where you will find the primary bedroom with huge closet, the second bedroom and fully renovated designers dream bathroom. The bathroom has been completely renovated to include new countertops, brand new tile, fixtures and shower door to match. Continue through the great room and you will enter the large bonus room/office space. The office screams florida charm. The cedar plank walls and natural light makes this room great for anything you can imagine. The attached closet also offers the first of two laundry rooms with full size washer and dryer. Moving on to the attached in law suite/home office/rental income space. There is a dedicated front door entrance or you can proceed through the inside entry and prepare to be wowed! This studio unit is straight out of a magazine, the custom wood plank ceiling brings the space to life and transitions throughout the entire studio. The wide open great room is large enough for you to make it yours! It can be set up for an office or used as currently situated, a separate mil suite, rental space. The studio unit has a full kitchen, full bathroom with walk in shower and its own dedicated laundry space making it fully equipped and separate from the main living space if needed. Outside there is a shared backyard oasis that can be easily split into two dedicated spaces if wanted. The backyard is fully fenced in and has two separate gated entrances, a large paved fire pit area, a grass play area, and separate shaded pergola under the mature bamboo tree. There is also a storage shed that will stay with the property as well. This unique opportunity is ideally located within the city of dunedin, you are in close proximity to downtown, beaches, shopping, dining and everything the city of dunedin has to offer. Call today for your private vip showing or virtual tour! Virtual tour link:https://my. Matterport. Com/show/? M=rj7upjnqraf&brand=0&mls=1&
Property Location and Similar Properties
All
Similar
Features
Appliances
- Dishwasher
- Disposal
- Dryer
- Electric Water Heater
- Microwave
- Range
- Washer
Home Owners Association Fee
- 0.00
Carport Spaces
- 0.00
Close Date
- 0000-00-00
Cooling
- Central Air
Country
- US
Covered Spaces
- 0.00
Exterior Features
- French Doors
- Irrigation System
- Lighting
- Storage
Flooring
- Laminate
Garage Spaces
- 0.00
Heating
- Central
- Electric
High School
- Dunedin High-PN
Insurance Expense
- 0.00
Interior Features
- Eat-in Kitchen
- Living Room/Dining Room Combo
- Open Floorplan
- Primary Bedroom Main Floor
- Solid Surface Counters
- Solid Wood Cabinets
- Split Bedroom
- Stone Counters
Legal Description
- DUNEDIN LAKEWOOD ESTATES 3RD ADD N 75 FT OF LOT 63
Levels
- One
Living Area
- 1744.00
Lot Features
- Paved
Middle School
- Dunedin Highland Middle-PN
Area Major
- 34698 - Dunedin
Net Operating Income
- 0.00
Occupant Type
- Owner
Open Parking Spaces
- 0.00
Other Expense
- 0.00
Parcel Number
- 35-28-15-23454-000-0630
Property Type
- Residential
Roof
- Shingle
School Elementary
- Dunedin Elementary-PN
Sewer
- Public Sewer
Style
- Ranch
Tax Year
- 2023
Township
- 28
Utilities
- Cable Connected
- Electricity Connected
- Public
- Sewer Connected
- Water Connected
Views
- 22
Virtual Tour Url
- https://my.matterport.com/show/?m=Rj7UpJnqRaF&brand=0&mls=1&
Water Source
- Public
Year Built
- 1962
Listing Data ©2024 Pinellas/Central Pasco REALTOR® Organization
The information provided by this website is for the personal, non-commercial use of consumers and may not be used for any purpose other than to identify prospective properties consumers may be interested in purchasing.Display of MLS data is usually deemed reliable but is NOT guaranteed accurate.
Datafeed Last updated on October 16, 2024 @ 12:00 am
©2006-2024 brokerIDXsites.com - https://brokerIDXsites.com
Sign Up Now for Free!X
Call Direct: Brokerage Office: Mobile: 727.710.4938
Registration Benefits:
- New Listings & Price Reduction Updates sent directly to your email
- Create Your Own Property Search saved for your return visit.
- "Like" Listings and Create a Favorites List
* NOTICE: By creating your free profile, you authorize us to send you periodic emails about new listings that match your saved searches and related real estate information.If you provide your telephone number, you are giving us permission to call you in response to this request, even if this phone number is in the State and/or National Do Not Call Registry.
Already have an account? Login to your account.

