
- Jackie Lynn, Broker,GRI,MRP
- Acclivity Now LLC
- Signed, Sealed, Delivered...Let's Connect!
Featured Listing

12976 98th Street
- Home
- Property Search
- Search results
- 1241 Alpine Lake Drive, BRANDON, FL 33511
Property Photos
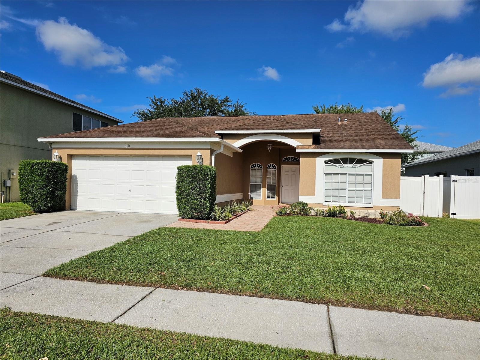

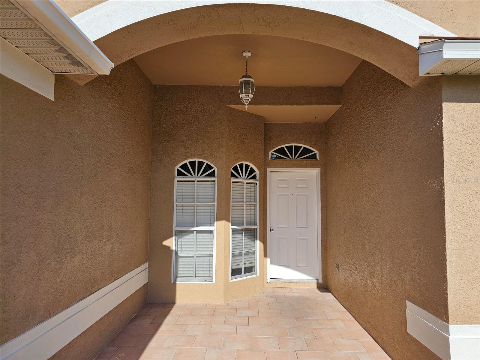
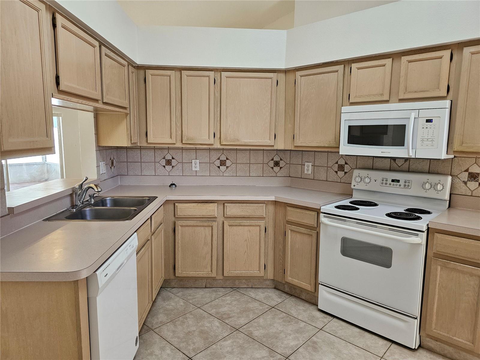
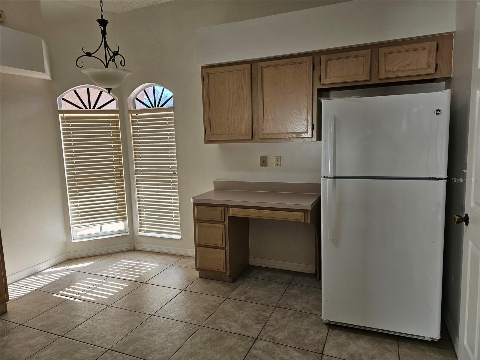
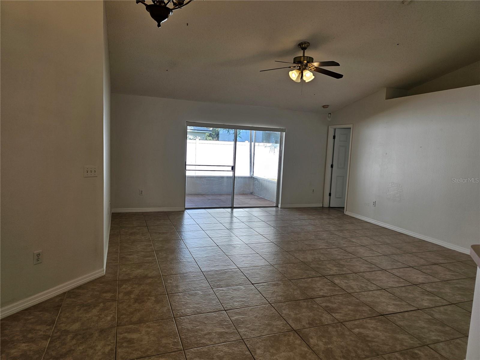
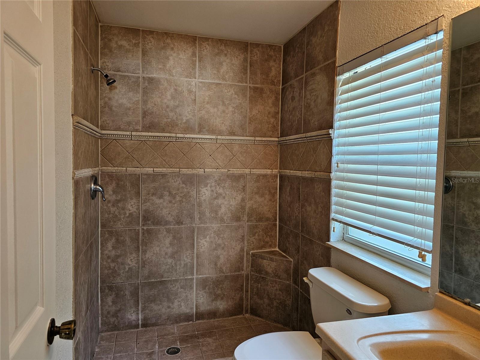
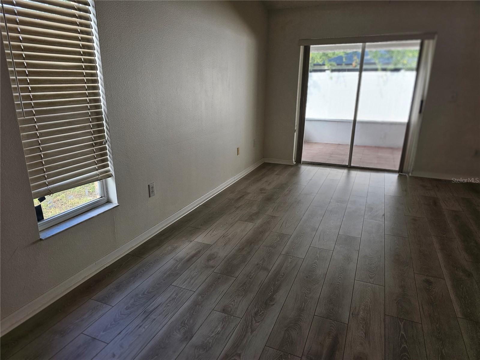
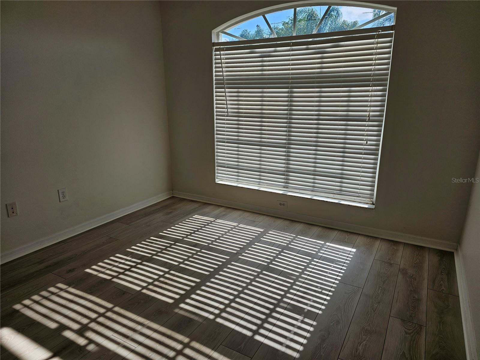
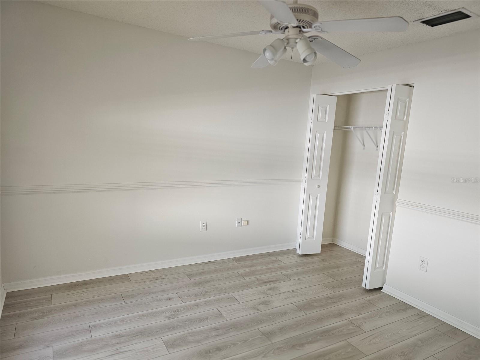
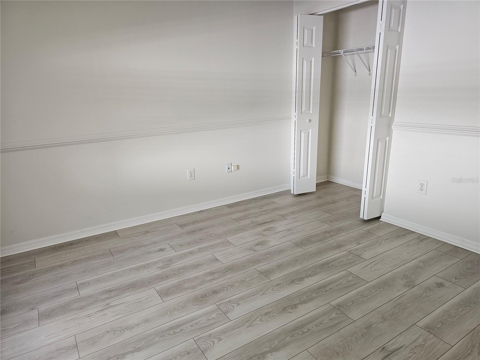
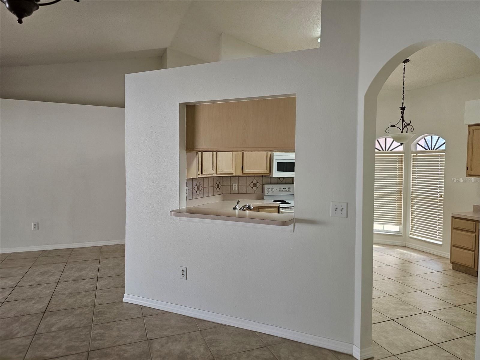
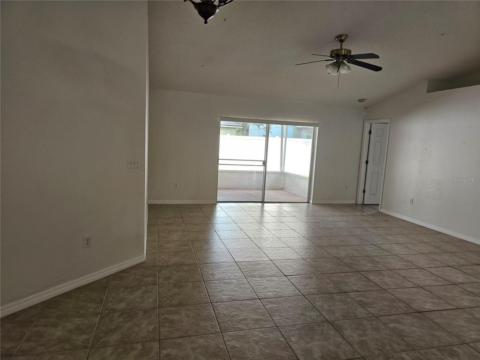
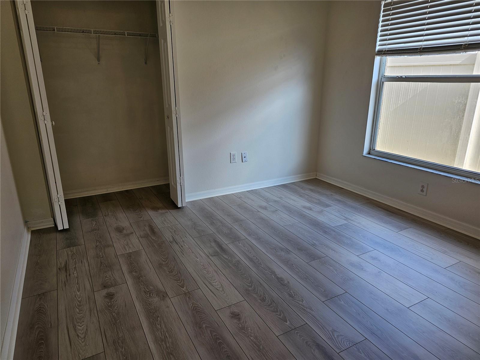
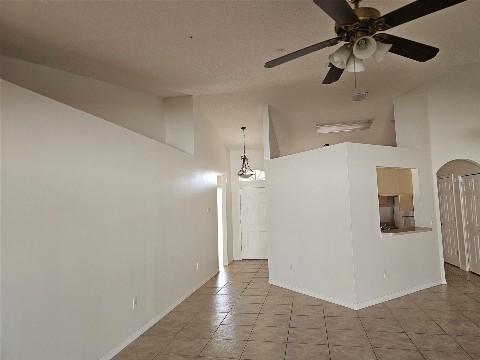
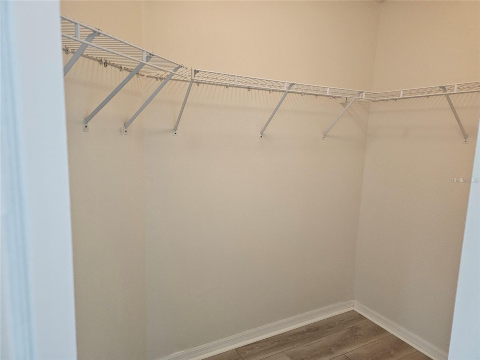
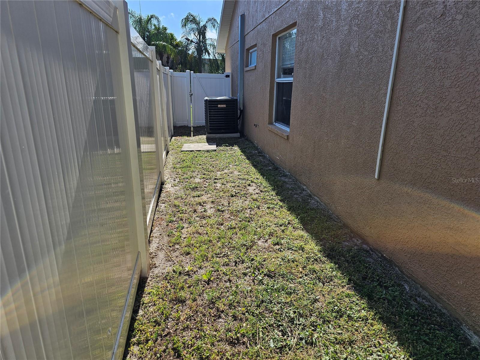
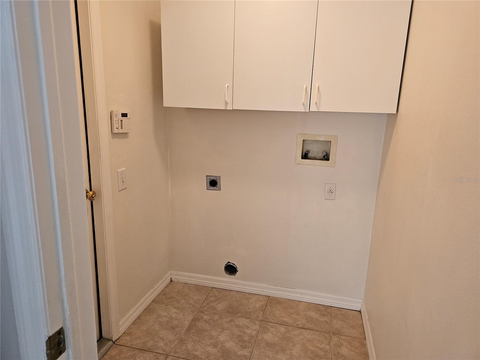
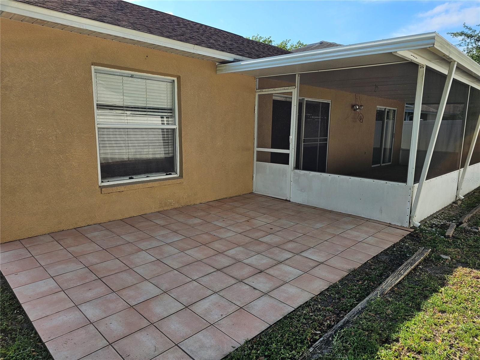
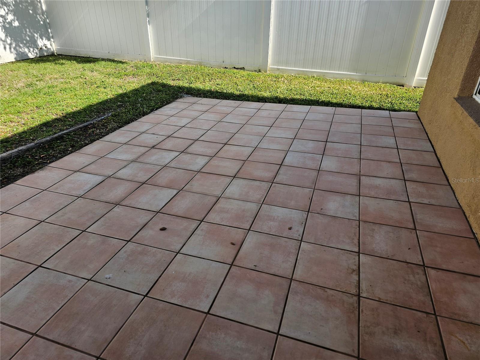
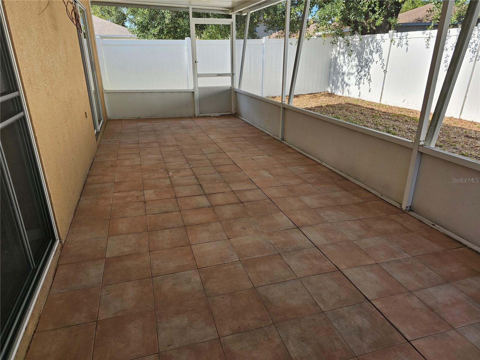
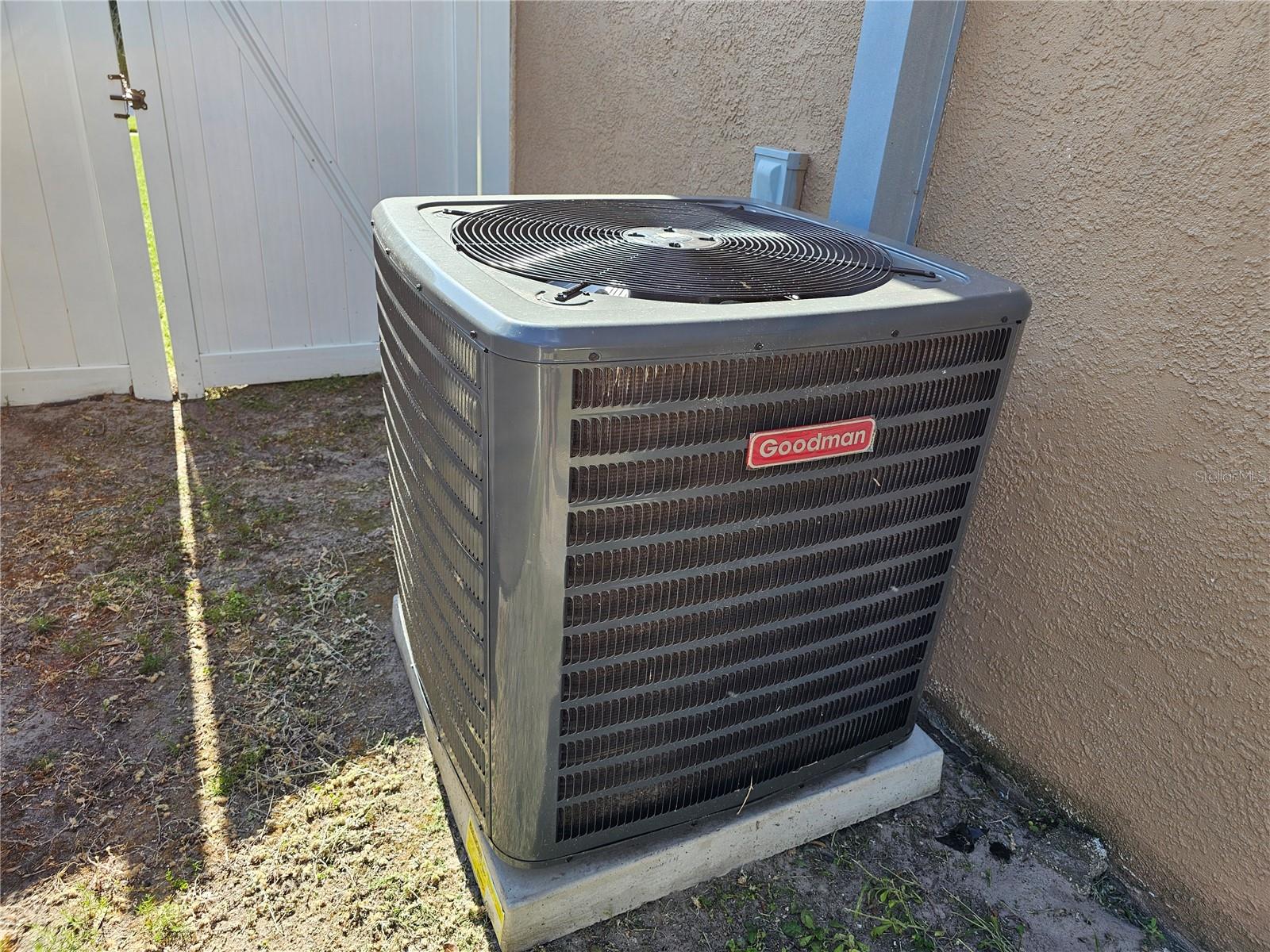
- MLS#: T3524127 ( Residential )
- Street Address: 1241 Alpine Lake Drive
- Viewed: 13
- Price: $355,000
- Price sqft: $147
- Waterfront: No
- Year Built: 1998
- Bldg sqft: 2418
- Bedrooms: 4
- Total Baths: 2
- Full Baths: 2
- Garage / Parking Spaces: 2
- Days On Market: 165
- Additional Information
- Geolocation: 27.9172 / -82.3092
- County: HILLSBOROUGH
- City: BRANDON
- Zipcode: 33511
- Subdivision: Heather Lakes
- Provided by: MARKET TAMPA LLC
- Contact: Jose Espinosa
- 813-248-3400
- DMCA Notice
-
DescriptionReady to move in split bedrooms master to the left with brand new laminate flooring and sliding door out to the screened in Lanai. All the bedrooms have brand new laminate, living room, kitchen and all wet areas have tile throughout. Centrally located in the heart of Brandon mall just a few miles away and all the shopps and restaurants schools near bye.
Property Location and Similar Properties
All
Similar
Features
Appliances
- Dishwasher
- Disposal
- Electric Water Heater
- Microwave
- Range
- Refrigerator
Home Owners Association Fee
- 80.00
Association Name
- Vanguard management
Association Phone
- 813-930-8036
Carport Spaces
- 0.00
Close Date
- 0000-00-00
Cooling
- Central Air
Country
- US
Covered Spaces
- 0.00
Exterior Features
- Rain Gutters
- Sliding Doors
Flooring
- Ceramic Tile
- Laminate
Garage Spaces
- 2.00
Heating
- Central
Insurance Expense
- 0.00
Interior Features
- Living Room/Dining Room Combo
- Walk-In Closet(s)
Legal Description
- HEATHER LAKES UNIT XXXVI PHASE A LOT 13 BLOCK C
Levels
- One
Living Area
- 1636.00
Area Major
- 33511 - Brandon
Net Operating Income
- 0.00
Occupant Type
- Vacant
Open Parking Spaces
- 0.00
Other Expense
- 0.00
Parcel Number
- U-33-29-20-2IM-C00000-00013.0
Pets Allowed
- Breed Restrictions
Property Type
- Residential
Roof
- Shingle
Sewer
- Public Sewer
Tax Year
- 2023
Township
- 29
Utilities
- Cable Available
- Electricity Connected
- Sewer Connected
- Underground Utilities
Views
- 13
Virtual Tour Url
- https://www.propertypanorama.com/instaview/stellar/T3524127
Water Source
- Public
Year Built
- 1998
Zoning Code
- PD
Listing Data ©2024 Pinellas/Central Pasco REALTOR® Organization
The information provided by this website is for the personal, non-commercial use of consumers and may not be used for any purpose other than to identify prospective properties consumers may be interested in purchasing.Display of MLS data is usually deemed reliable but is NOT guaranteed accurate.
Datafeed Last updated on October 16, 2024 @ 12:00 am
©2006-2024 brokerIDXsites.com - https://brokerIDXsites.com
Sign Up Now for Free!X
Call Direct: Brokerage Office: Mobile: 727.710.4938
Registration Benefits:
- New Listings & Price Reduction Updates sent directly to your email
- Create Your Own Property Search saved for your return visit.
- "Like" Listings and Create a Favorites List
* NOTICE: By creating your free profile, you authorize us to send you periodic emails about new listings that match your saved searches and related real estate information.If you provide your telephone number, you are giving us permission to call you in response to this request, even if this phone number is in the State and/or National Do Not Call Registry.
Already have an account? Login to your account.

