
- Jackie Lynn, Broker,GRI,MRP
- Acclivity Now LLC
- Signed, Sealed, Delivered...Let's Connect!
Featured Listing

12976 98th Street
- Home
- Property Search
- Search results
- 13230 Fawn Lily Drive, RIVERVIEW, FL 33579
Property Photos
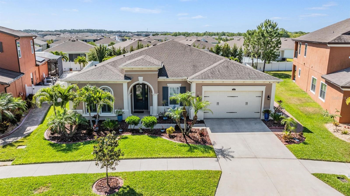

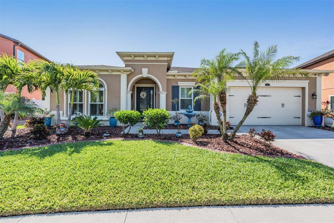
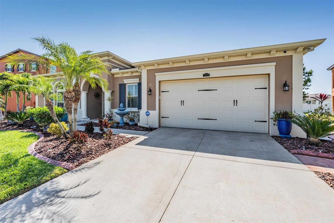
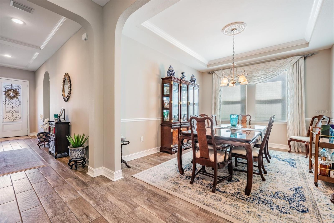
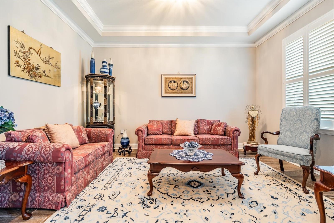
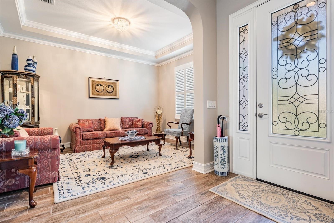
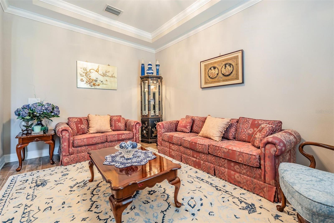
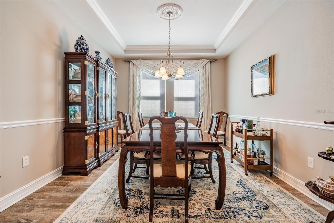
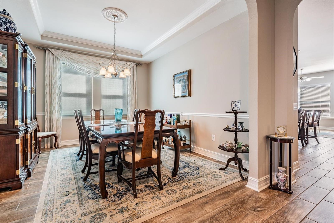
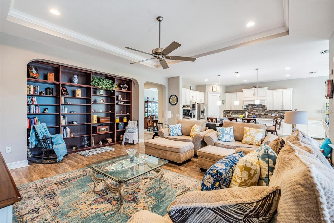
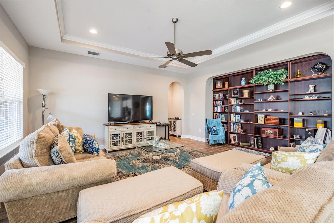
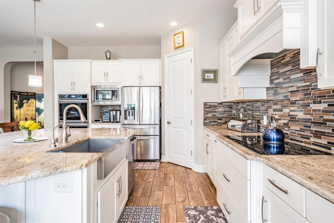
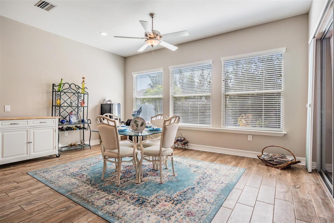
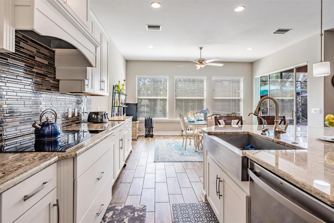
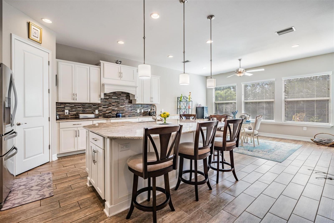
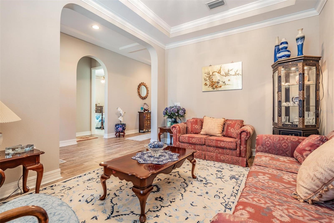
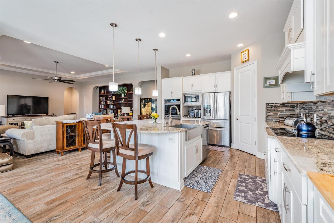
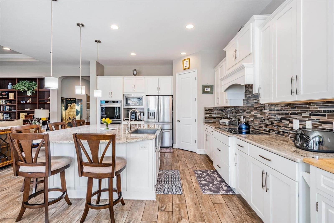
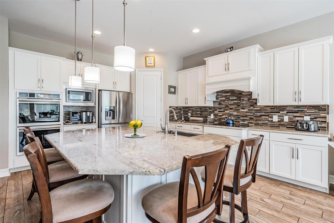
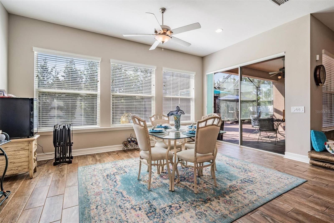
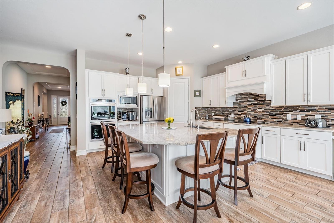
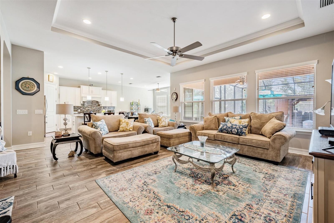
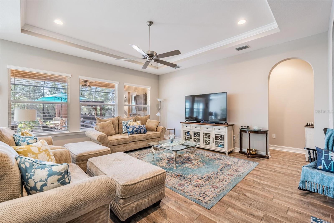
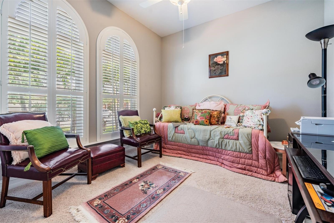
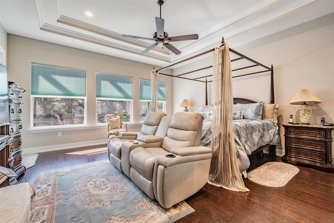
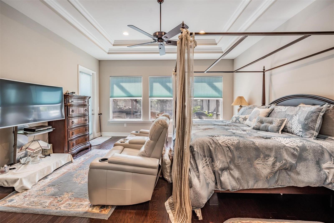
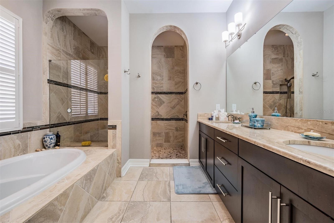
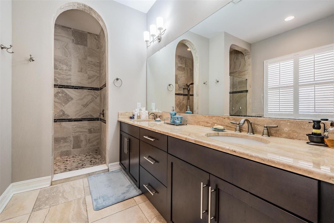
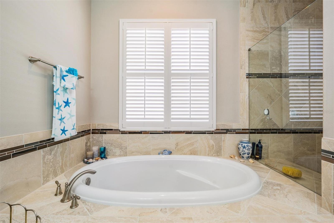
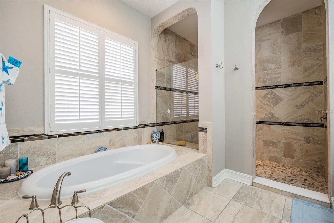
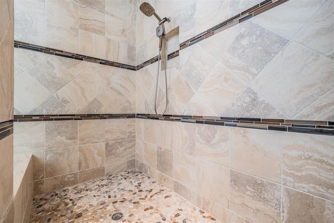
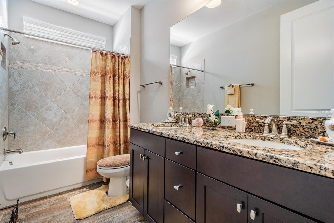
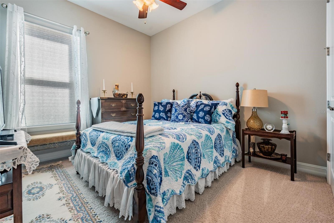
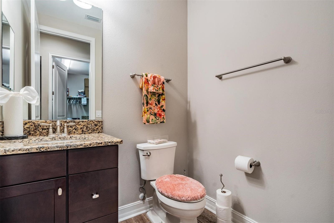
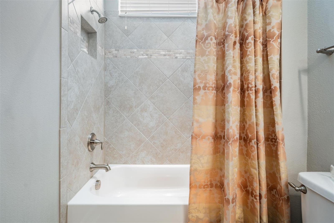
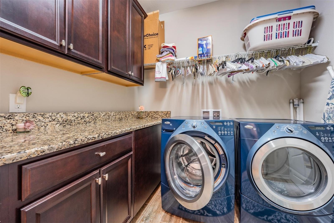
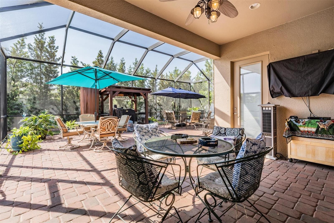
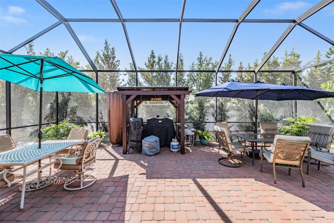
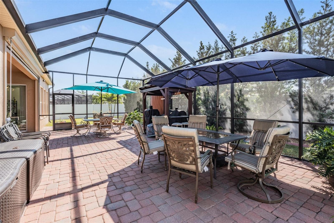
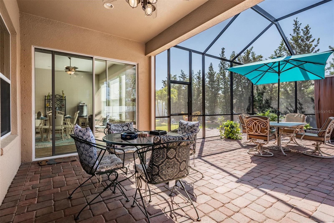
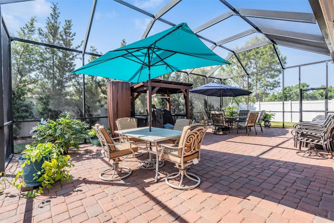
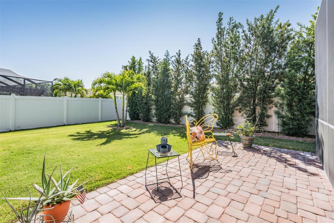
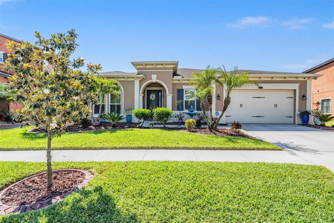
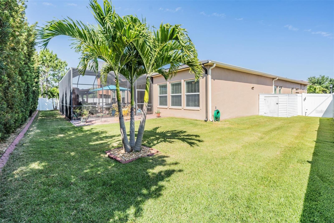
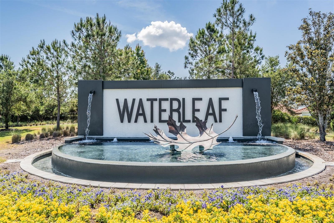
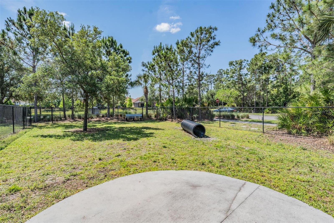
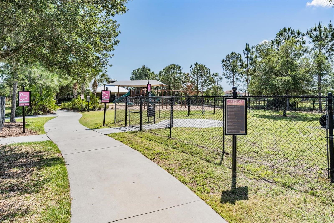
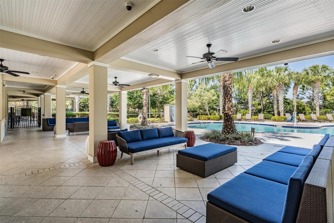
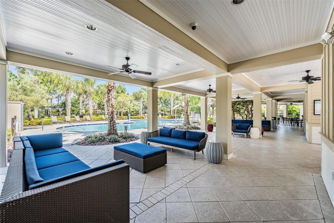
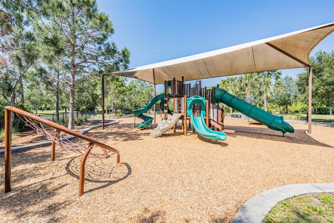
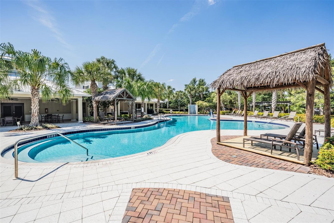
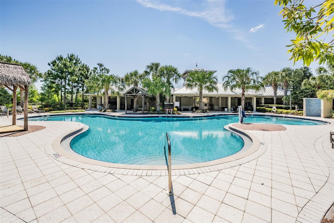
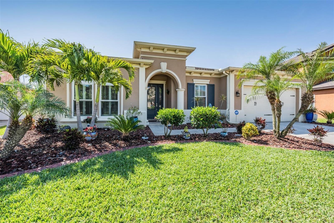
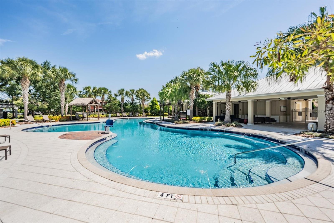
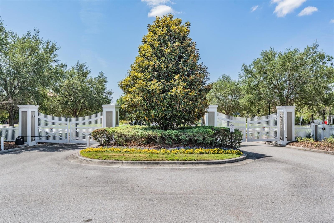
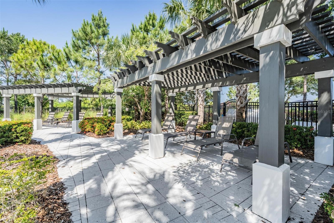
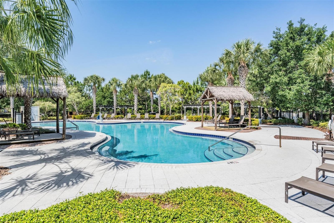
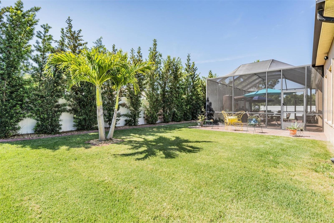
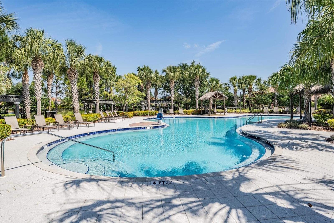
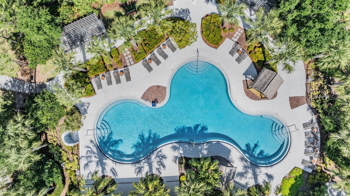
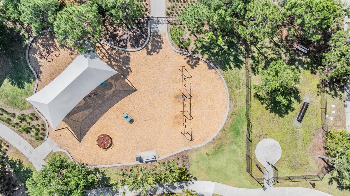
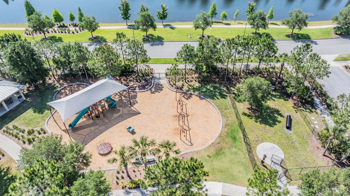
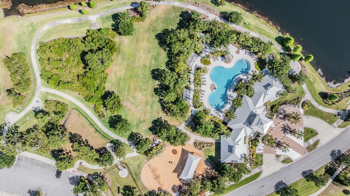
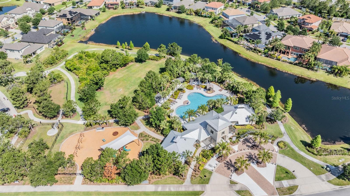
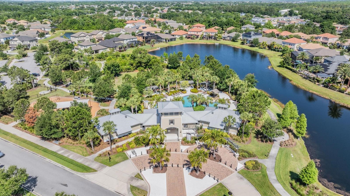
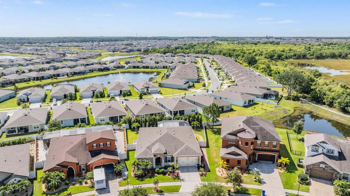
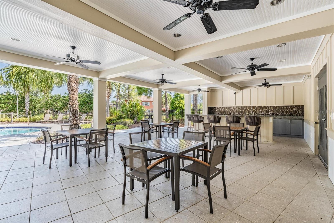
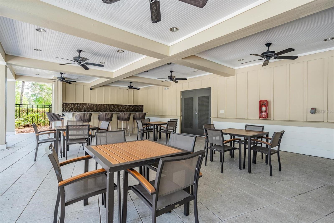
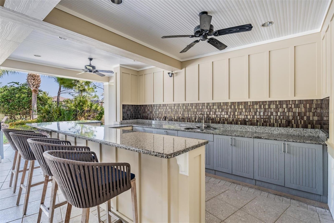
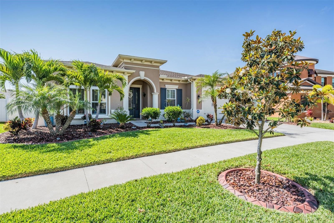
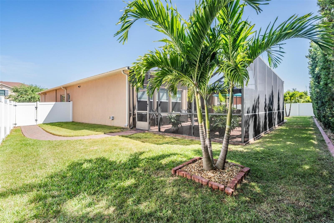
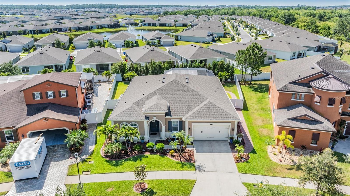
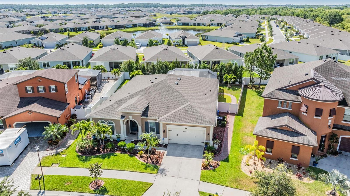
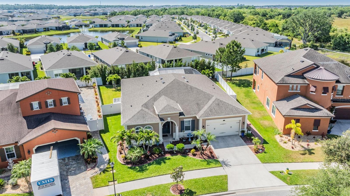
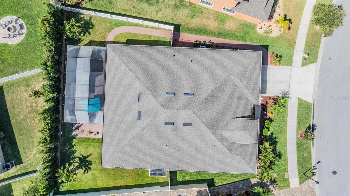
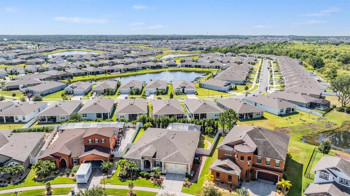
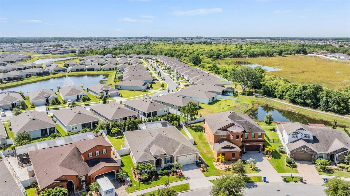
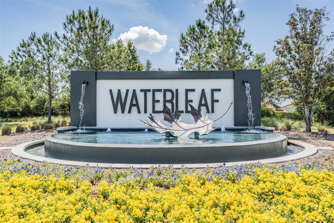
- MLS#: T3523747 ( Residential )
- Street Address: 13230 Fawn Lily Drive
- Viewed: 17
- Price: $635,000
- Price sqft: $167
- Waterfront: No
- Year Built: 2015
- Bldg sqft: 3808
- Bedrooms: 3
- Total Baths: 3
- Full Baths: 2
- 1/2 Baths: 1
- Garage / Parking Spaces: 3
- Days On Market: 166
- Additional Information
- Geolocation: 27.7942 / -82.2961
- County: HILLSBOROUGH
- City: RIVERVIEW
- Zipcode: 33579
- Subdivision: Waterleaf Ph 2c
- Elementary School: Summerfield HB
- Middle School: Eisenhower HB
- High School: East Bay HB
- Provided by: REAL BROKER, LLC
- Contact: Renee Thompson
- 407-279-0038
- DMCA Notice
-
DescriptionYour Florida Dream Awaits in this Beautiful Waterleaf Home. Discover a life of ease and sunshine in this stunning Waterleaf one story home! This is such an easy home to live in with 3 Bedrooms + Den/Office. Enjoy Florida living at its best with quick commutes to work, the beach, shopping, and endless entertainment, all moments from I 75. Feel at Home with Thoughtful Design and Inviting Details: Step inside and feel the warmth the wide entryway, soaring 12 foot tray ceilings, and arched doorways create an instant sense of welcome. Custom touches like crown molding, ceiling fans, shutters, and elegant window treatments along with a built in library add a touch of luxury you'll adore. Peace of mind is yours with the generator hookup and included generator, plus a whole home water softener system and kitchen reverse osmosis for delicious water on tap. Your Culinary Sanctuary and Gathering Space Channel your inner chef in the beautiful kitchen! Spacious 42 inch cabinets, a 36 inch stovetop, and a huge island offer ample room for creating gourmet meals or casual snacks with loved ones. Thoughtful upgrades like dual UV light and a new WiFi enabled hot water heater show this home's commitment to your comfort. Unwind in Your Tranquil Owner's Retreat: Retreat to your spacious master suite, a haven with versatile cellular shades, two walk in closets, double vanities, and a soothing shower with a gentle stone floor massage. A dedicated laundry room with ample storage makes everyday chores a breeze. Your Backyard Escape with Endless Possibilities: Imagine hosting unforgettable evenings on your private lanai! Relax under the custom gazebo, whip up a feast in the outdoor kitchen, enjoy your favorite shows on the TV hookup, and set the mood with Nebula lighting. The 6 foot vinyl fence provides the perfect balance of privacy and connection with nature. Experience the Best of Waterleaf: Explore the vibrant Waterleaf community: a resort like clubhouse, sparkling pool, fitness stations, dog park, walking trails, and so much more await within this ultra WiFi gated community. Welcome to Your Florida Paradise: This is more than a home; it's a lifestyle. Don't miss this incredible opportunity schedule your private tour today and start living your best Florida life!
Property Location and Similar Properties
All
Similar
Features
Appliances
- Dishwasher
- Disposal
- Dryer
- Kitchen Reverse Osmosis System
- Microwave
- Range
- Range Hood
- Refrigerator
- Washer
- Water Purifier
- Water Softener
Association Amenities
- Clubhouse
- Fitness Center
- Gated
- Maintenance
- Park
- Playground
- Pool
- Recreation Facilities
- Trail(s)
Home Owners Association Fee
- 77.00
Home Owners Association Fee Includes
- Pool
- Management
- Recreational Facilities
Association Name
- will provide shortly
Carport Spaces
- 0.00
Close Date
- 0000-00-00
Cooling
- Central Air
Country
- US
Covered Spaces
- 0.00
Exterior Features
- Hurricane Shutters
- Outdoor Grill
- Rain Gutters
- Sidewalk
- Storage
Fencing
- Vinyl
Flooring
- Carpet
- Ceramic Tile
Garage Spaces
- 3.00
Heating
- Electric
High School
- East Bay-HB
Insurance Expense
- 0.00
Interior Features
- Built-in Features
- Ceiling Fans(s)
- Crown Molding
- Eat-in Kitchen
- High Ceilings
- Open Floorplan
- Primary Bedroom Main Floor
- Split Bedroom
- Stone Counters
- Thermostat
- Tray Ceiling(s)
- Walk-In Closet(s)
- Window Treatments
Legal Description
- WATERLEAF PHASE 2C LOT 26 BLOCK 7
Levels
- One
Living Area
- 3140.00
Middle School
- Eisenhower-HB
Area Major
- 33579 - Riverview
Net Operating Income
- 0.00
Occupant Type
- Owner
Open Parking Spaces
- 0.00
Other Expense
- 0.00
Parcel Number
- U-10-31-20-9WX-000007-00026.0
Parking Features
- Garage Door Opener
- Tandem
Pets Allowed
- Cats OK
- Dogs OK
Possession
- Close of Escrow
- Negotiable
Property Type
- Residential
Roof
- Shingle
School Elementary
- Summerfield-HB
Sewer
- Public Sewer
Tax Year
- 2023
Township
- 31
Utilities
- BB/HS Internet Available
- Cable Connected
- Electricity Connected
- Public
- Sewer Connected
- Street Lights
- Water Connected
Views
- 17
Virtual Tour Url
- https://www.propertypanorama.com/instaview/stellar/T3523747
Water Source
- Public
Year Built
- 2015
Zoning Code
- PD
Listing Data ©2024 Pinellas/Central Pasco REALTOR® Organization
The information provided by this website is for the personal, non-commercial use of consumers and may not be used for any purpose other than to identify prospective properties consumers may be interested in purchasing.Display of MLS data is usually deemed reliable but is NOT guaranteed accurate.
Datafeed Last updated on October 16, 2024 @ 12:00 am
©2006-2024 brokerIDXsites.com - https://brokerIDXsites.com
Sign Up Now for Free!X
Call Direct: Brokerage Office: Mobile: 727.710.4938
Registration Benefits:
- New Listings & Price Reduction Updates sent directly to your email
- Create Your Own Property Search saved for your return visit.
- "Like" Listings and Create a Favorites List
* NOTICE: By creating your free profile, you authorize us to send you periodic emails about new listings that match your saved searches and related real estate information.If you provide your telephone number, you are giving us permission to call you in response to this request, even if this phone number is in the State and/or National Do Not Call Registry.
Already have an account? Login to your account.

