
- Jackie Lynn, Broker,GRI,MRP
- Acclivity Now LLC
- Signed, Sealed, Delivered...Let's Connect!
Featured Listing

12976 98th Street
- Home
- Property Search
- Search results
- 10017 Smarty Jones Drive, RUSKIN, FL 33573
Property Photos
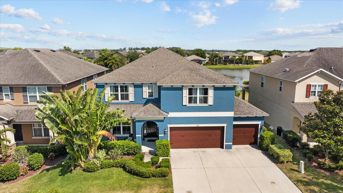

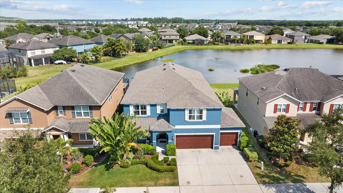
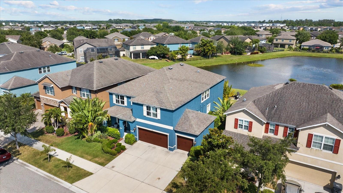
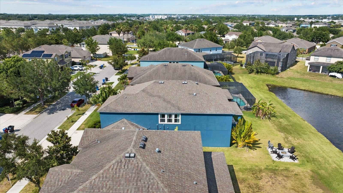
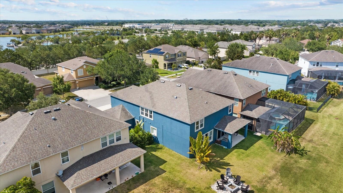
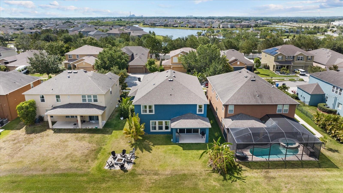
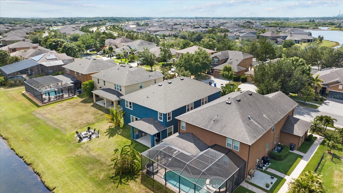
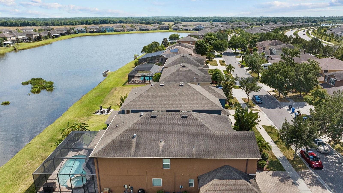
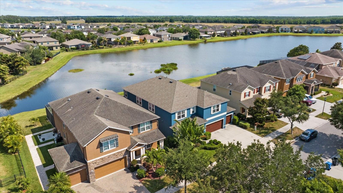
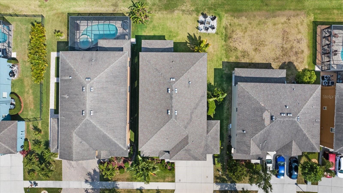
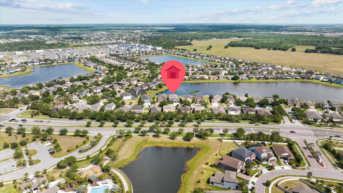
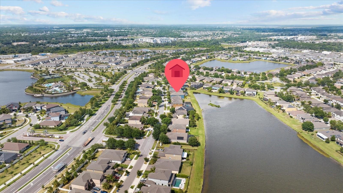
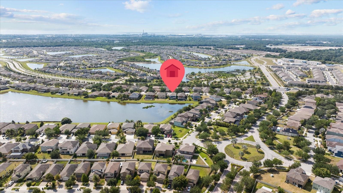
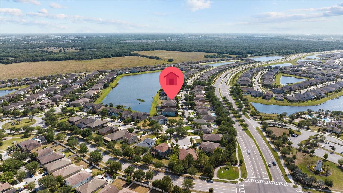
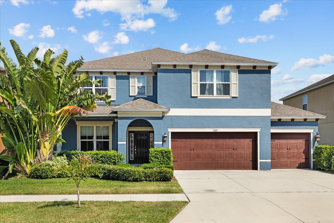
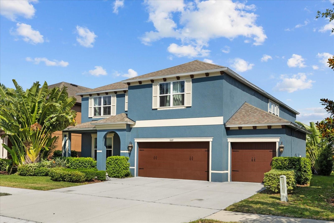
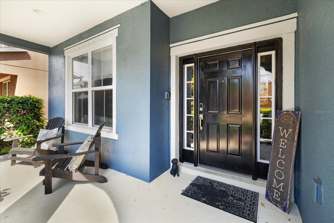
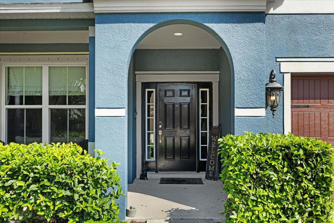
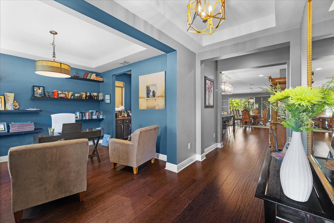
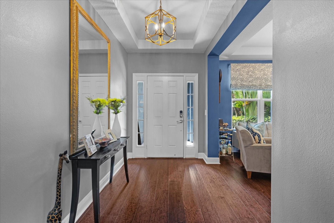
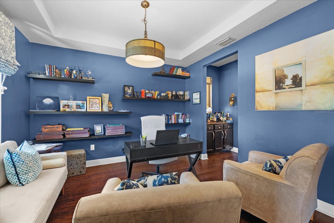
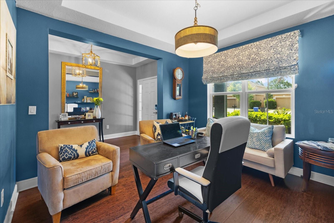
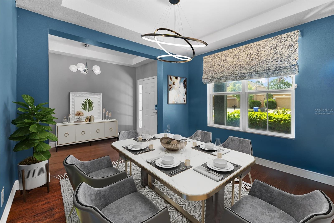
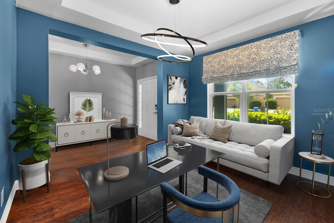
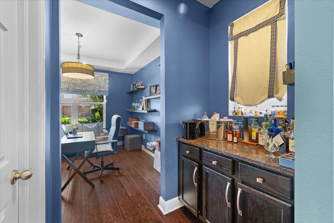
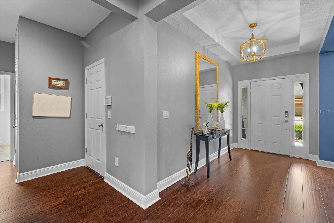
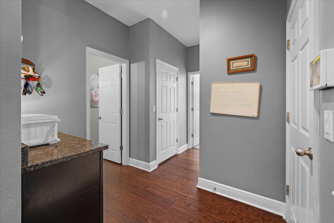
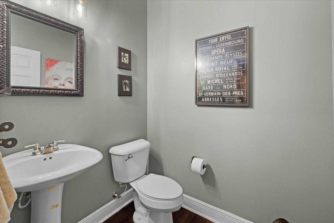
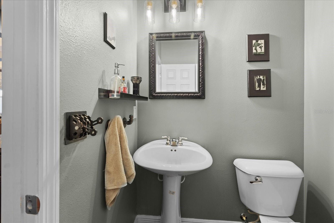
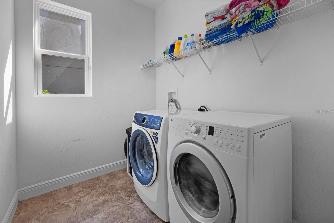
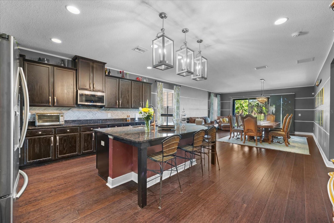
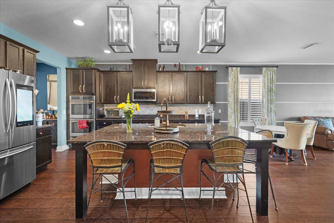
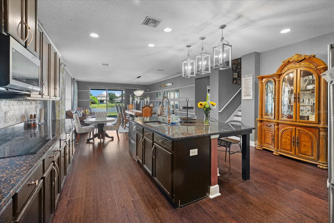
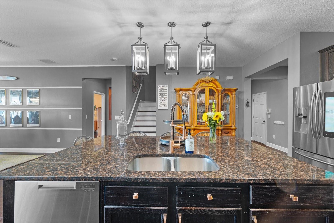
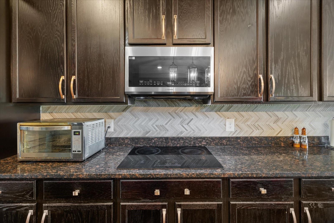
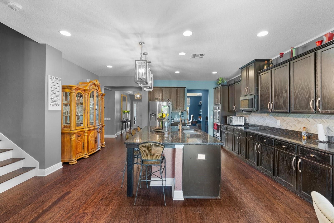
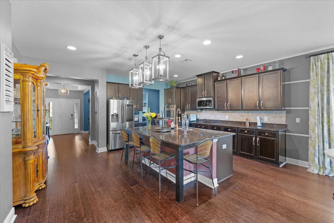
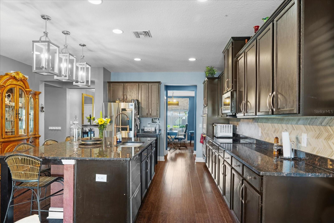
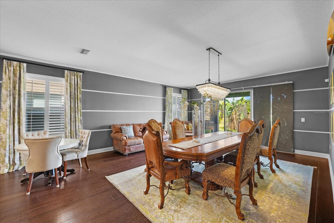
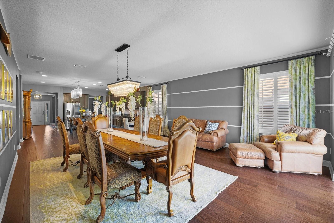
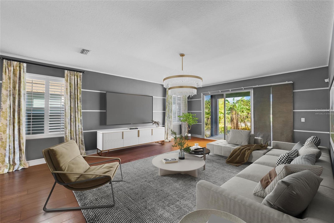
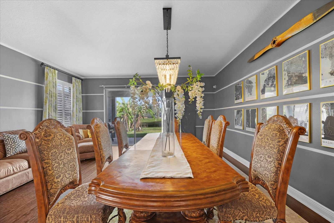
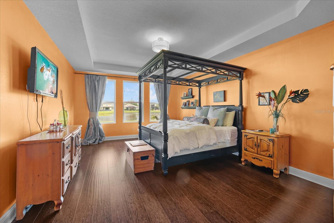
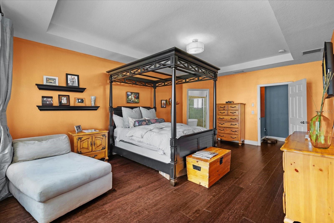
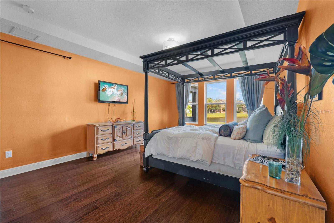
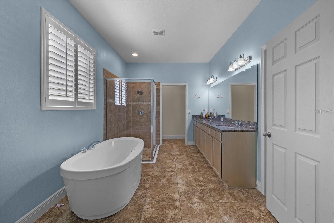
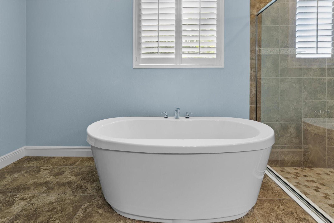
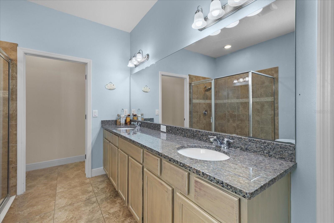
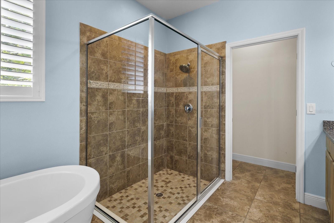
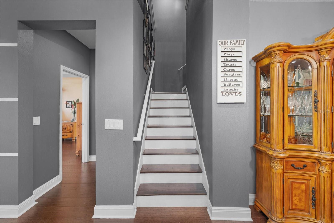
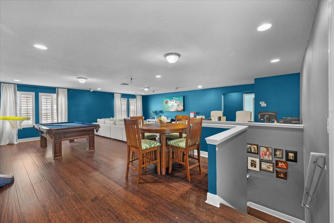
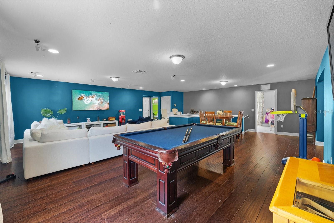
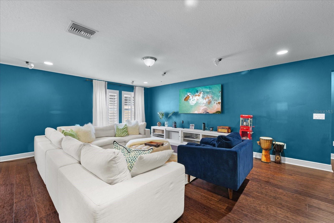
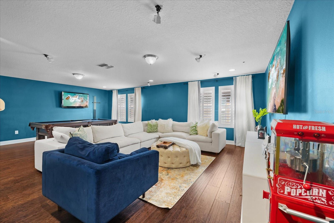
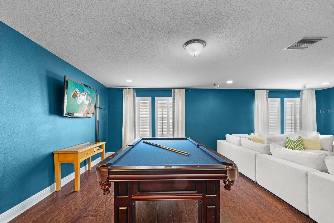
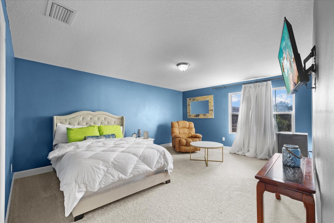
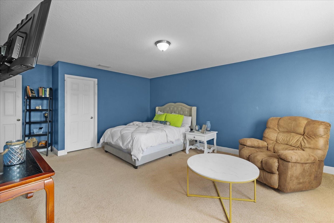
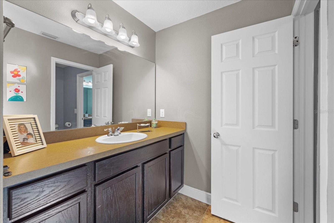
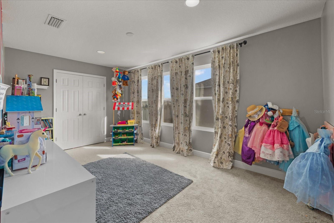
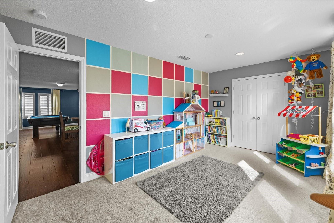
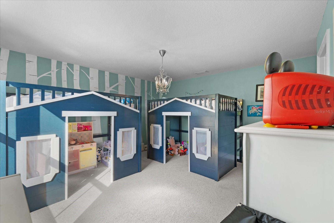
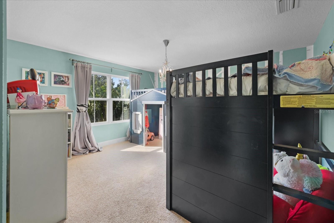
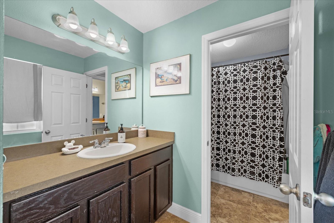
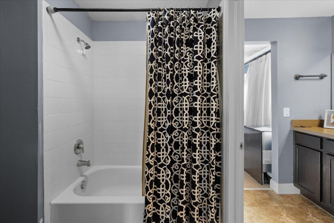
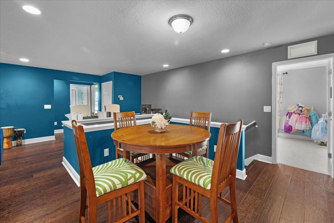
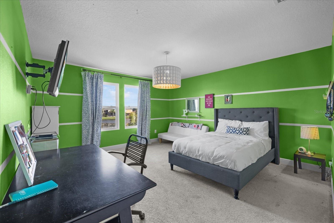
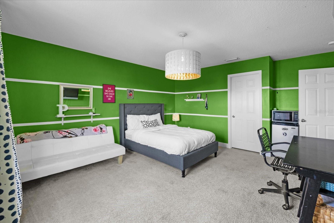
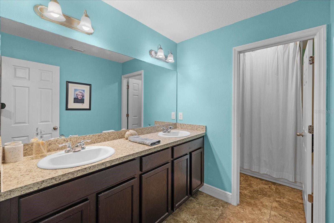
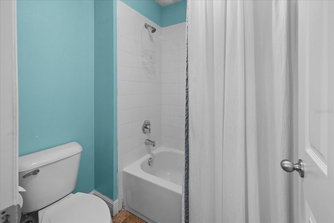
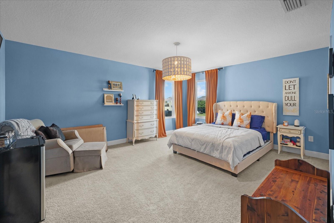
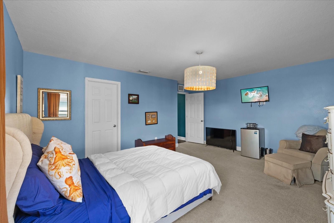
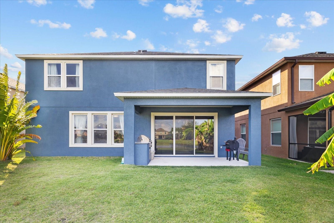
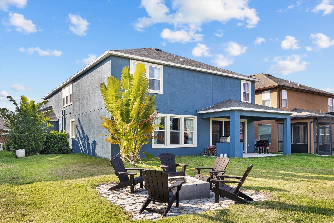
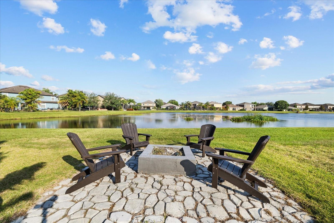
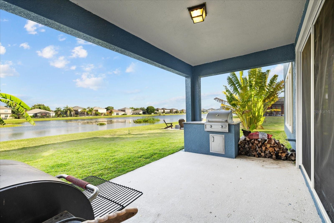
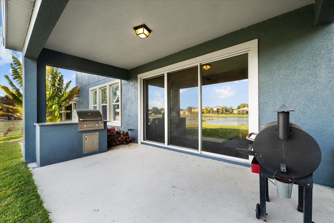
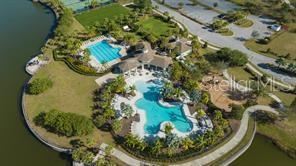
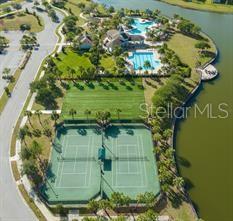
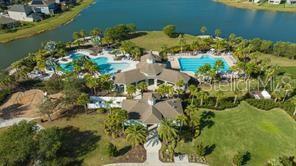
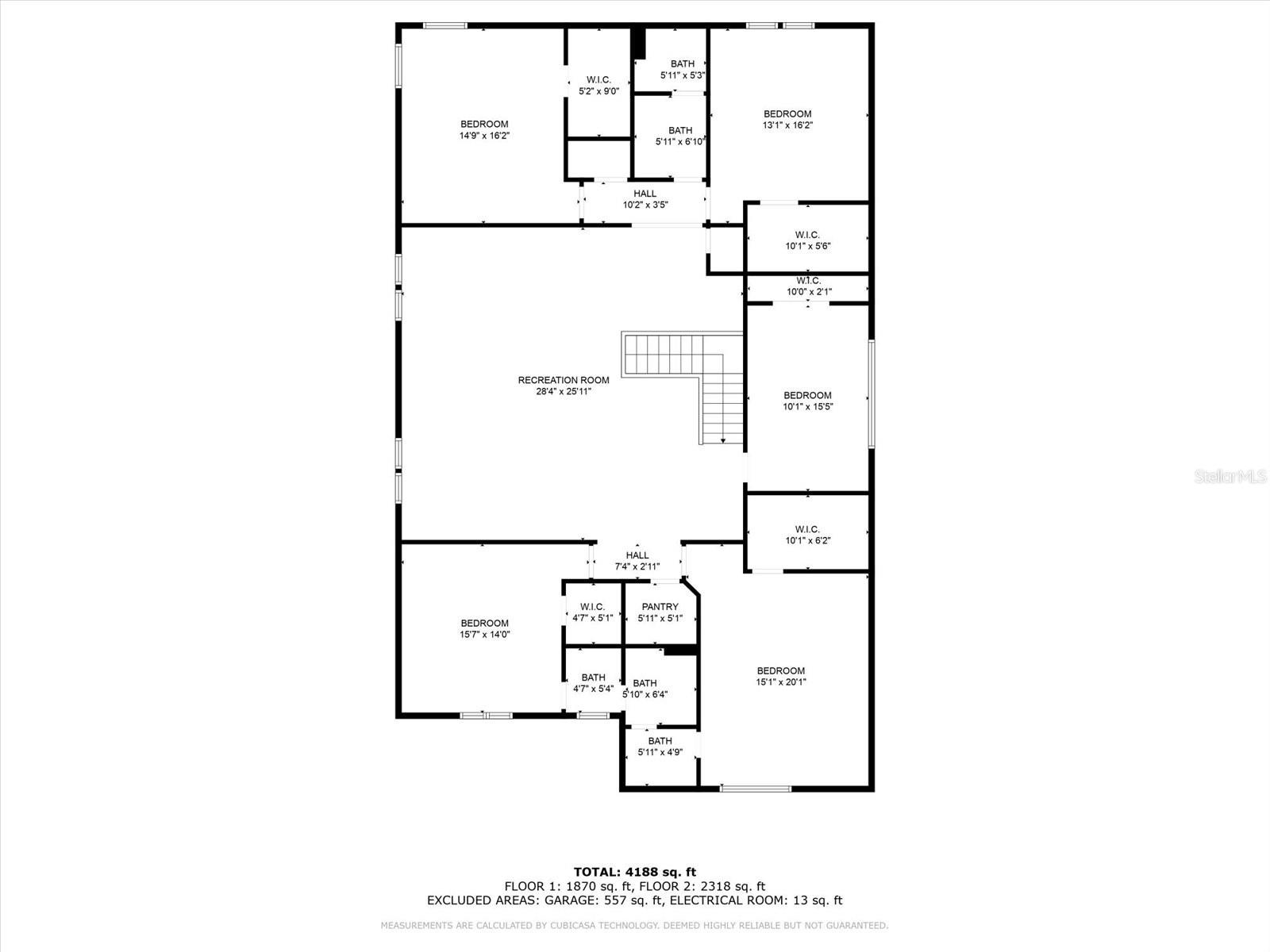
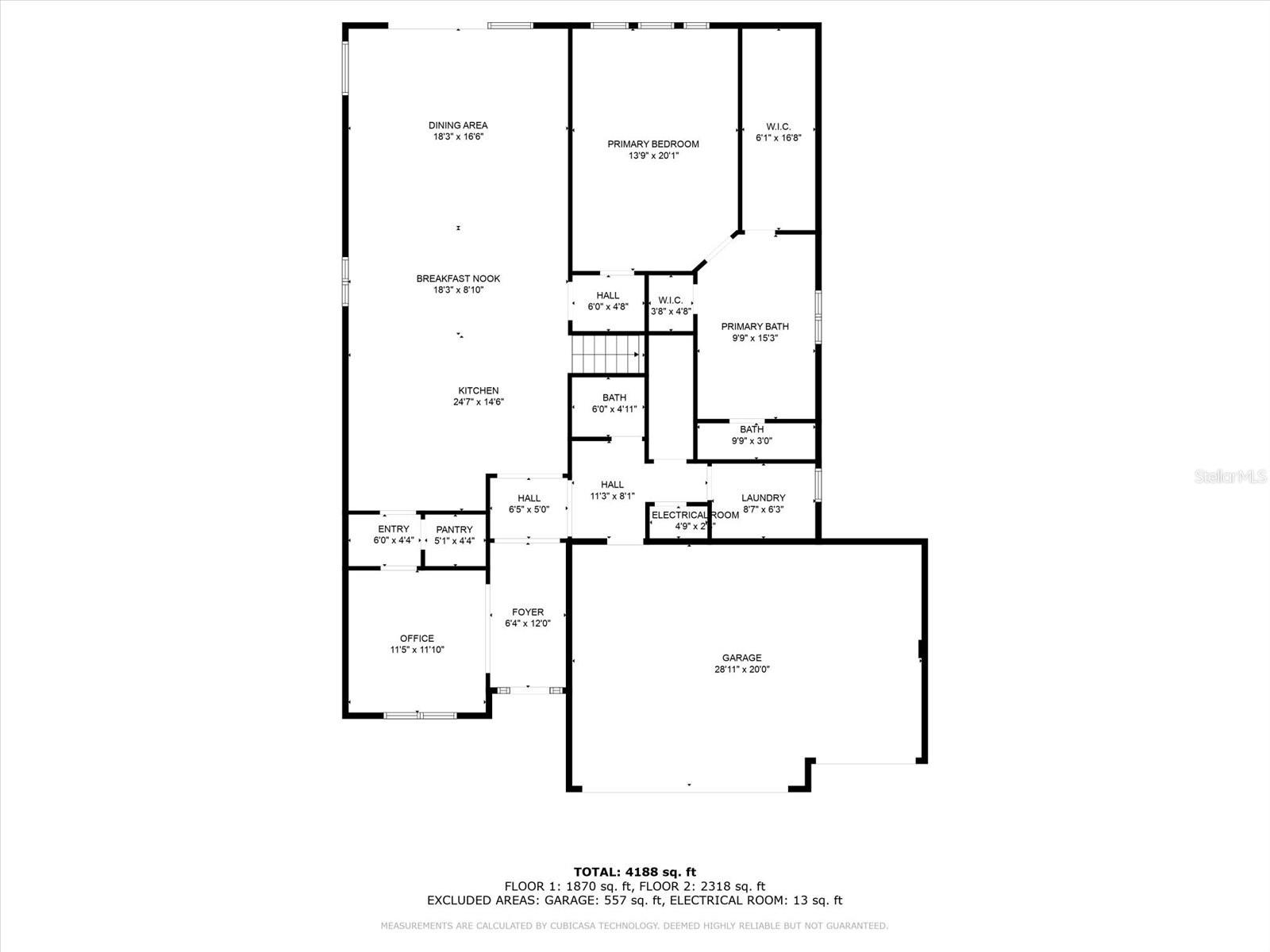
- MLS#: T3523389 ( Residential )
- Street Address: 10017 Smarty Jones Drive
- Viewed: 28
- Price: $689,999
- Price sqft: $127
- Waterfront: Yes
- Wateraccess: Yes
- Waterfront Type: Lake
- Year Built: 2014
- Bldg sqft: 5433
- Bedrooms: 6
- Total Baths: 4
- Full Baths: 3
- 1/2 Baths: 1
- Garage / Parking Spaces: 3
- Days On Market: 164
- Additional Information
- Geolocation: 27.7666 / -82.3438
- County: HILLSBOROUGH
- City: RUSKIN
- Zipcode: 33573
- Subdivision: Belmont Ph 1a
- Elementary School: Belmont Elementary School
- Middle School: Eisenhower HB
- High School: Sumner High School
- Provided by: REAL BROKER, LLC
- Contact: Tony Saccaro
- 407-279-0038
- DMCA Notice
-
DescriptionOne or more photo(s) has been virtually staged. Attention: seller offering up to $10,000 assistance for buyers closing cost and paint credit. Welcome to your dream oasis in the heart of florida! Nestled in the serene community of belmont, this magnificent 6 bedroom, 3. 5 bathroom haven boasts luxury at every turn, spanning over 4448 sq ft of meticulously crafted living space. Low hoa and no cdd. Prepare to be enchanted from the moment you step through the door! Your culinary adventures await in the huge kitchen space, equipped with high end appliances. Imagine watching tv, ordering groceries, uber eats, and sending your grocery list to your phone from all from your new smart samsung refrigerator, a smart double wall oven which is cafe brand with air fry and meat probes built in...... In addition a fisher and paykel double drawer dishwashers. Imagine the joy of cooking amidst the finest amenities! Retreat to the comfort of your spacious master suite featuring trey ceiling, a large soaking tub, and picturesque views of the tranquil lake. Unwind in style and luxury after a long day, knowing you're in the lap of absolute luxury. Embrace the breathtaking views of nature right from your back lanai, where the beauty of florida's wildlife comes to greet you. Savor family moments in the expansive loft or simply relax in the embrace of nature's splendor. But the wonders don't stop there! Belmont offers a plethora of amenities including 2 community pools, tennis courts, basketball courts, playground, dog parks, recreation center, sports fields, and more! Every day is an adventure waiting to happen! Convenience is key, with everything you need just a stone's throw away. With publix, various dining options, and essential amenities within a mile, and waterfront restaurants and a marina just a short drive away, you'll find yourself perfectly situated for a life of ease and enjoyment. Your perfect florida lifestyle awaits don't miss the opportunity to make this stunning property your forever home. Schedule your tour today and step into the life you've always dreamed of!
Property Location and Similar Properties
All
Similar
Features
Waterfront Description
- Lake
Appliances
- Bar Fridge
- Cooktop
- Dishwasher
- Disposal
- Dryer
- Microwave
- Refrigerator
- Washer
Home Owners Association Fee
- 158.00
Association Name
- Christine Trimmer
Association Phone
- (813) 333-1047
Carport Spaces
- 0.00
Close Date
- 0000-00-00
Cooling
- Central Air
Country
- US
Covered Spaces
- 0.00
Exterior Features
- Hurricane Shutters
- Lighting
- Sidewalk
- Sliding Doors
- Storage
Flooring
- Carpet
- Wood
Garage Spaces
- 3.00
Heating
- Central
High School
- Sumner High School
Insurance Expense
- 0.00
Interior Features
- Ceiling Fans(s)
- Open Floorplan
- Smart Home
- Solid Wood Cabinets
- Tray Ceiling(s)
- Walk-In Closet(s)
Legal Description
- BELMONT PHASE 1A LOT 8 BLOCK 9
Levels
- Two
Living Area
- 4448.00
Middle School
- Eisenhower-HB
Area Major
- 33573 - Sun City Center / Ruskin
Net Operating Income
- 0.00
Occupant Type
- Owner
Open Parking Spaces
- 0.00
Other Expense
- 0.00
Parcel Number
- U-19-31-20-99D-000009-00008.0
Pets Allowed
- Cats OK
- Dogs OK
Property Type
- Residential
Roof
- Shingle
School Elementary
- Belmont Elementary School
Sewer
- Public Sewer
Tax Year
- 2023
Township
- 31
Utilities
- BB/HS Internet Available
- Cable Available
- Electricity Available
- Water Available
Views
- 28
Virtual Tour Url
- https://www.propertypanorama.com/instaview/stellar/T3523389
Water Source
- Public
Year Built
- 2014
Zoning Code
- PD
Listing Data ©2024 Pinellas/Central Pasco REALTOR® Organization
The information provided by this website is for the personal, non-commercial use of consumers and may not be used for any purpose other than to identify prospective properties consumers may be interested in purchasing.Display of MLS data is usually deemed reliable but is NOT guaranteed accurate.
Datafeed Last updated on October 16, 2024 @ 12:00 am
©2006-2024 brokerIDXsites.com - https://brokerIDXsites.com
Sign Up Now for Free!X
Call Direct: Brokerage Office: Mobile: 727.710.4938
Registration Benefits:
- New Listings & Price Reduction Updates sent directly to your email
- Create Your Own Property Search saved for your return visit.
- "Like" Listings and Create a Favorites List
* NOTICE: By creating your free profile, you authorize us to send you periodic emails about new listings that match your saved searches and related real estate information.If you provide your telephone number, you are giving us permission to call you in response to this request, even if this phone number is in the State and/or National Do Not Call Registry.
Already have an account? Login to your account.

