
- Jackie Lynn, Broker,GRI,MRP
- Acclivity Now LLC
- Signed, Sealed, Delivered...Let's Connect!
No Properties Found
- Home
- Property Search
- Search results
- 5093 Shorewood Drive, DADE CITY, FL 33523
Property Photos
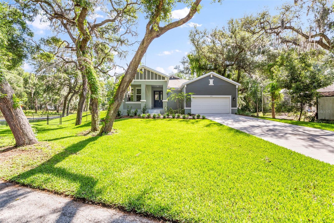

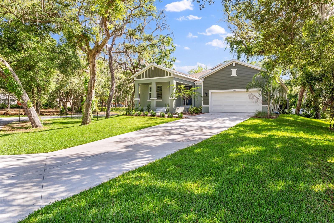
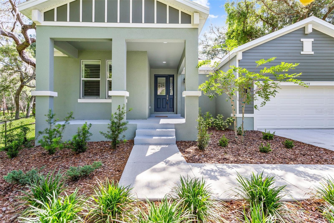
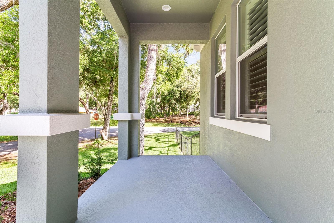
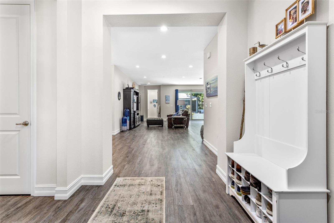
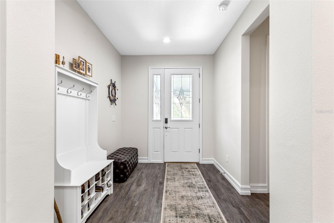
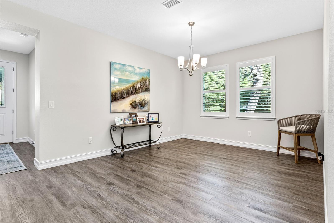
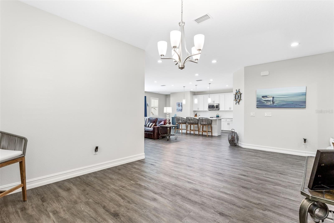
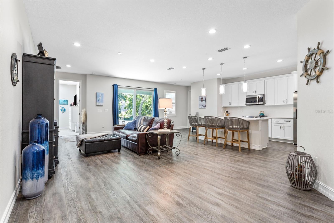
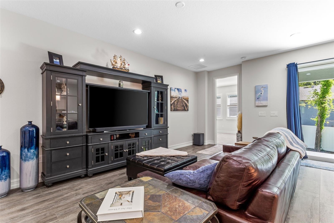
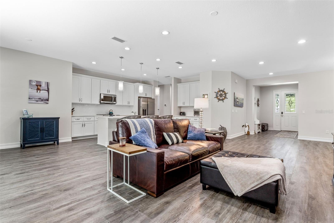
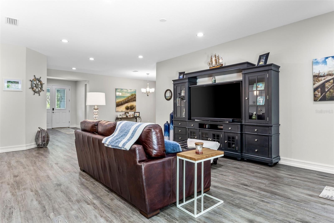
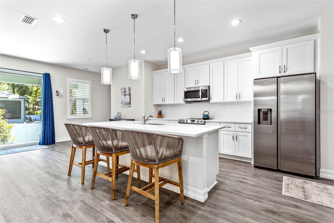
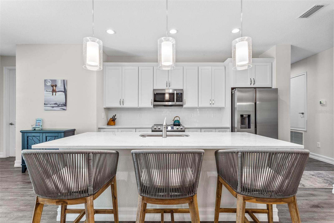
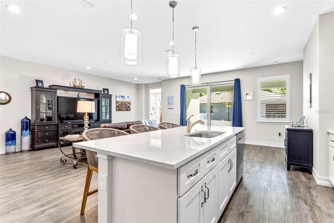
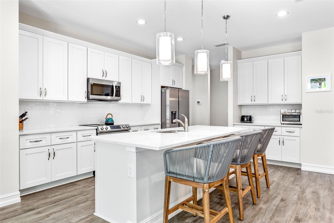
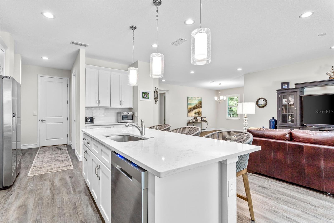
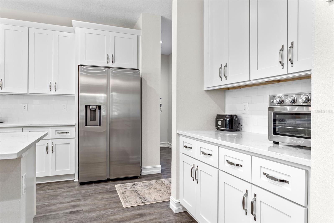
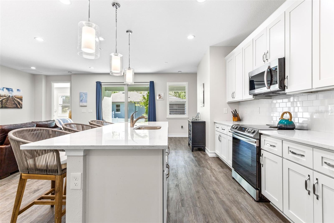
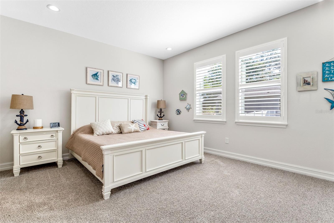
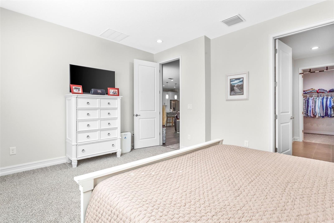
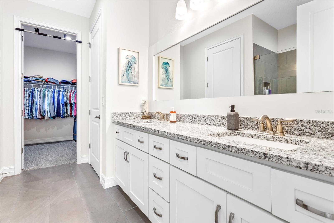
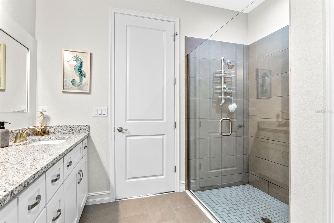
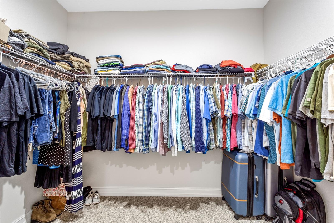
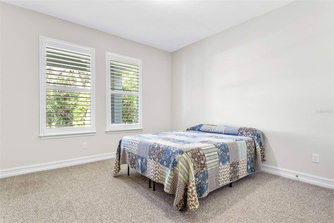
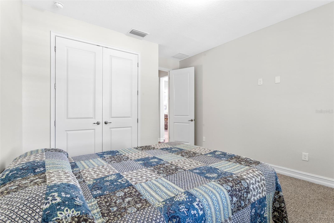
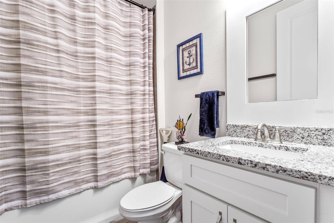
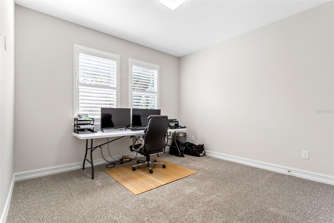
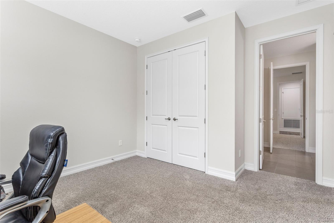
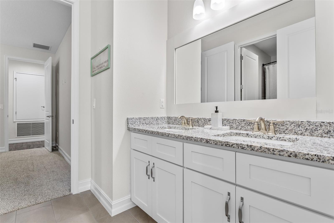
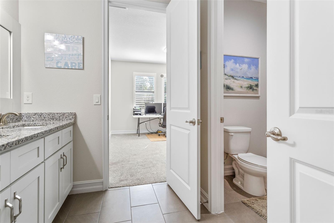
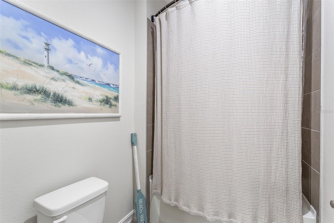
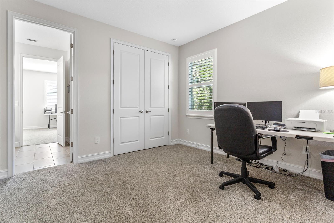
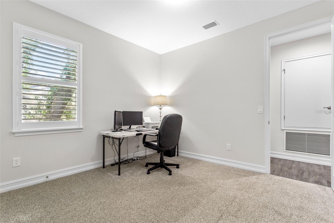
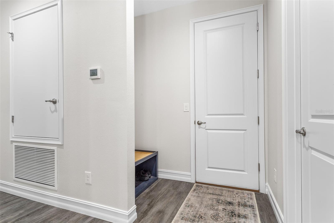
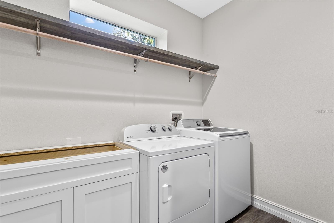
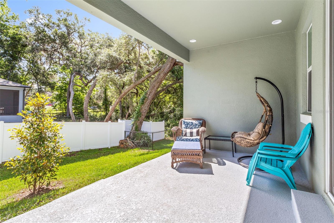
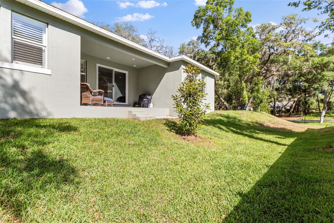
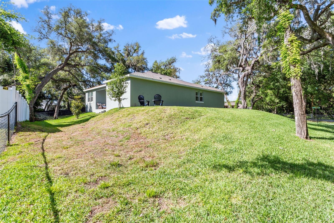
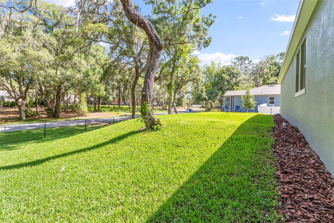
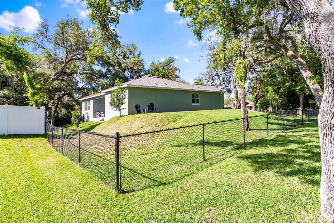
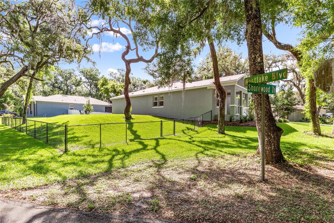
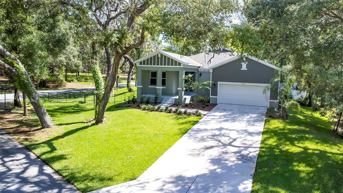
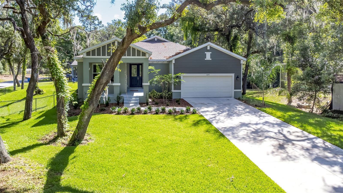
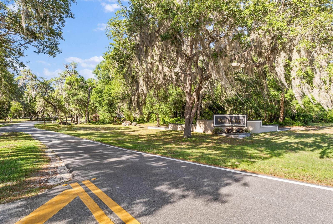
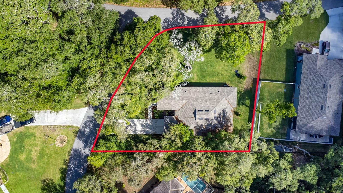
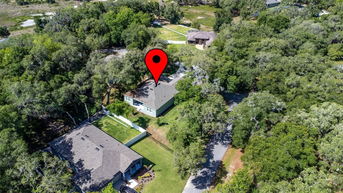
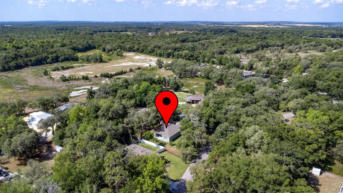
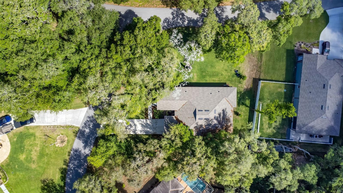
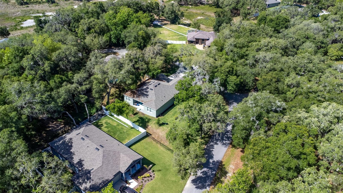
- MLS#: T3523070 ( Residential )
- Street Address: 5093 Shorewood Drive
- Viewed: 38
- Price: $454,900
- Price sqft: $137
- Waterfront: No
- Year Built: 2023
- Bldg sqft: 3315
- Bedrooms: 4
- Total Baths: 3
- Full Baths: 3
- Garage / Parking Spaces: 2
- Days On Market: 233
- Additional Information
- Geolocation: 28.5048 / -82.1849
- County: PASCO
- City: DADE CITY
- Zipcode: 33523
- Subdivision: Westlake
- Elementary School: Eastside Elementary School
- Middle School: D.S. Parrot Middle
- High School: Hernando High
- Provided by: RE/MAX ALLIANCE GROUP
- Contact: Warren Ring
- 727-845-4321

- DMCA Notice
-
DescriptionNo hoa or cdd. This exceptional 4 bed 3 bath home epitomizes modern luxury and comfort. This newly constructed 1 year old home located on a corner lot features an extended driveway & oversized 2 1/2 car garage. From the moment you step inside, you'll be greeted by the timeless elegance of plantation shutters gracing every window, offering both style and privacy throughout the entire residence. This split floor plan is perfect for gathering with family & friends. The front of the home features the 1st guest bedroom with an adjacent full guest bathroom. Enter the open plan living area featuring a large dining area, casual living room, breakfast nook and large kitchen combo. The main living area's feature luxury vinyl plank flooring which is perfect for modern living. The kitchen features modern shaker white cabinets, stainless appliances & complimentary quartz counter tops, plus a large walk in pantry. The primary bedroom features a huge walk in closet. The primary bathroom features a walk in shower, double vanities complimented with granite countertops. Two additional guest bedrooms with a full jack 'n jill style bathroom complete the living quarters. The laundry room is conveniently located and features additional storage. The oversized garage features a mini split ac unit perfect for utilizing the garage space to it's full potential adding a home gym, workshop or play area for the pets. Head outside & embrace the allure of mature landscaping enveloping the fully fenced property, creating a picturesque backdrop for your everyday living. Located in the heart of the westlake community of ridge manor, this home offers the ultimate blend of convenience and tranquility, with no hoa or cdd fees to worry about. Don't miss the opportunity to make this your forever home. Schedule your showing today and experience the luxury of 5093 shorewood dr.
Property Location and Similar Properties
All
Similar
Features
Appliances
- Dishwasher
- Disposal
- Microwave
- Range
- Refrigerator
Home Owners Association Fee
- 0.00
Carport Spaces
- 0.00
Close Date
- 0000-00-00
Cooling
- Central Air
- Mini-Split Unit(s)
- Zoned
Country
- US
Covered Spaces
- 0.00
Exterior Features
- Other
Flooring
- Carpet
- Ceramic Tile
- Luxury Vinyl
- Vinyl
Furnished
- Unfurnished
Garage Spaces
- 2.00
Heating
- Central
- Electric
High School
- Hernando High
Insurance Expense
- 0.00
Interior Features
- High Ceilings
- Living Room/Dining Room Combo
- Open Floorplan
- Solid Surface Counters
- Split Bedroom
- Thermostat
- Walk-In Closet(s)
- Window Treatments
Legal Description
- WESTLAKE UNIT 1 LOT 524
Levels
- One
Living Area
- 2412.00
Lot Features
- Corner Lot
- FloodZone
- Landscaped
Middle School
- D.S. Parrot Middle
Area Major
- 33523 - Dade City/Ridge Manor
Net Operating Income
- 0.00
Occupant Type
- Owner
Open Parking Spaces
- 0.00
Other Expense
- 0.00
Parcel Number
- R11-123-21-1300-0000-5240
Parking Features
- Garage Door Opener
- Oversized
Possession
- Close of Escrow
Property Condition
- Completed
Property Type
- Residential
Roof
- Shingle
School Elementary
- Eastside Elementary School
Sewer
- Septic Tank
Style
- Bungalow
- Contemporary
Tax Year
- 2023
Township
- 23S
Utilities
- Public
Views
- 38
Virtual Tour Url
- https://premier-listing-media.aryeo.com/sites/ybvabzl/unbranded
Water Source
- Public
Year Built
- 2023
Zoning Code
- PDP
Listing Data ©2024 Pinellas/Central Pasco REALTOR® Organization
The information provided by this website is for the personal, non-commercial use of consumers and may not be used for any purpose other than to identify prospective properties consumers may be interested in purchasing.Display of MLS data is usually deemed reliable but is NOT guaranteed accurate.
Datafeed Last updated on December 22, 2024 @ 12:00 am
©2006-2024 brokerIDXsites.com - https://brokerIDXsites.com
Sign Up Now for Free!X
Call Direct: Brokerage Office: Mobile: 727.710.4938
Registration Benefits:
- New Listings & Price Reduction Updates sent directly to your email
- Create Your Own Property Search saved for your return visit.
- "Like" Listings and Create a Favorites List
* NOTICE: By creating your free profile, you authorize us to send you periodic emails about new listings that match your saved searches and related real estate information.If you provide your telephone number, you are giving us permission to call you in response to this request, even if this phone number is in the State and/or National Do Not Call Registry.
Already have an account? Login to your account.

