
- Jackie Lynn, Broker,GRI,MRP
- Acclivity Now LLC
- Signed, Sealed, Delivered...Let's Connect!
Featured Listing

12976 98th Street
- Home
- Property Search
- Search results
- 18413 30th Street, LUTZ, FL 33559
Property Photos
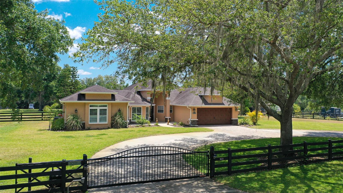

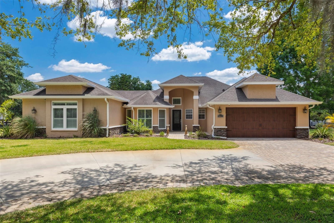

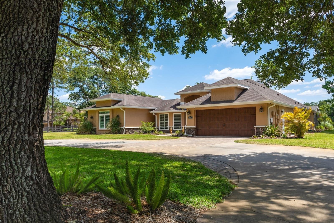
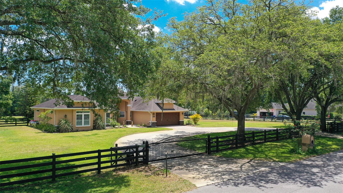
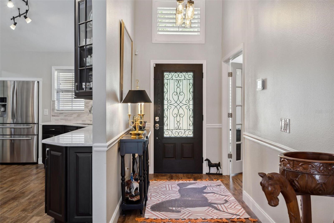
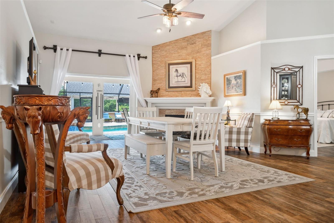
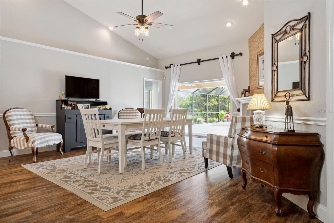
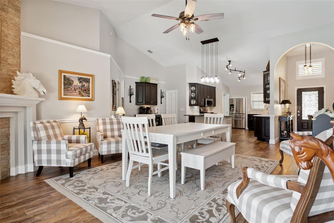
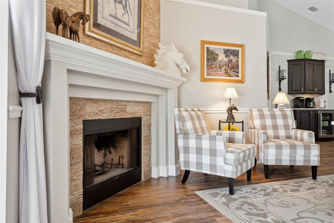
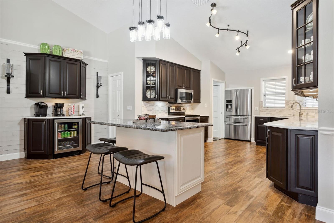
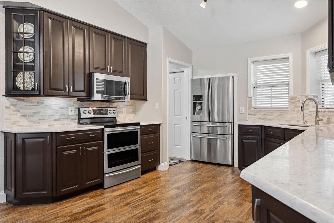

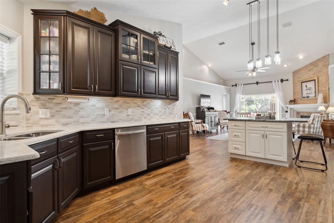
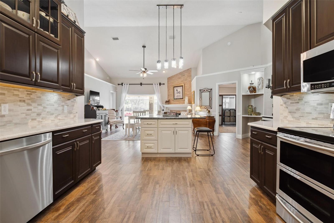
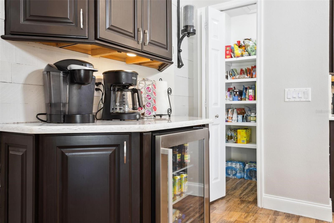

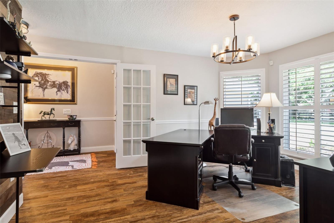
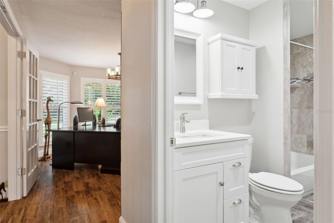

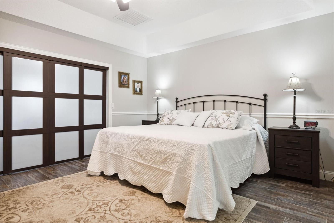
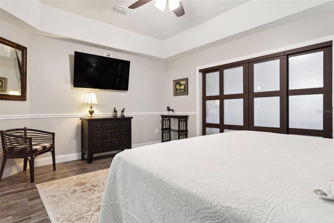
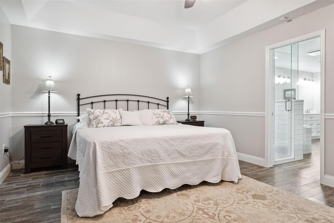
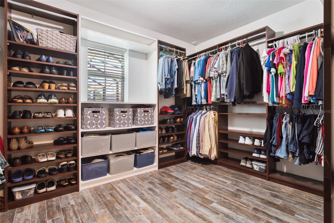
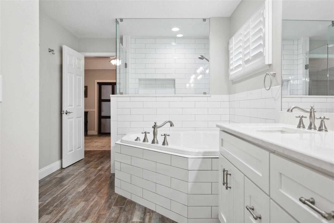
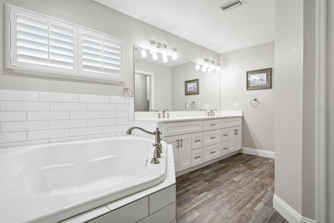
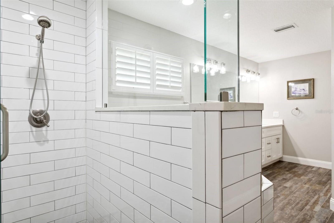
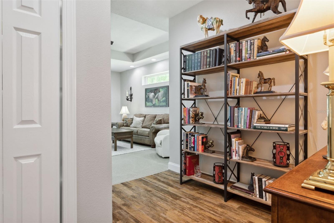

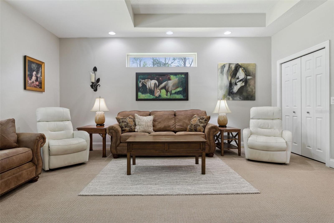
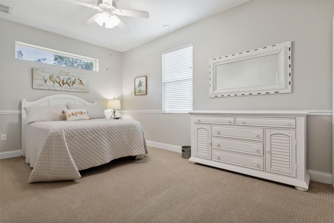

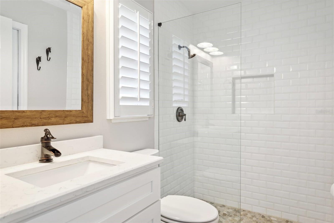
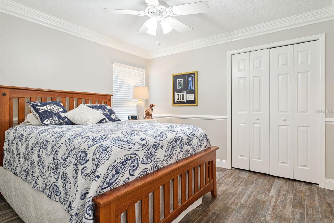
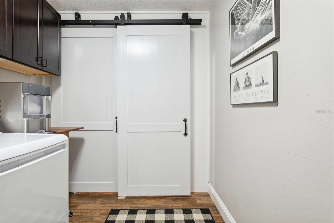
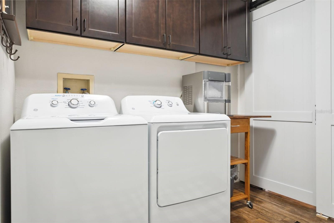
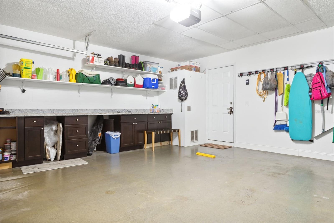
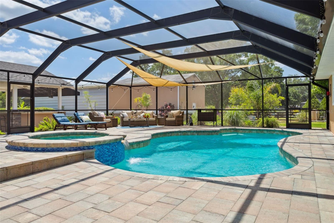
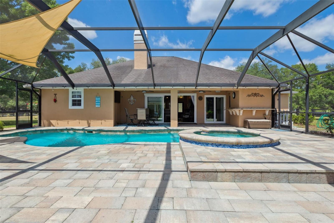
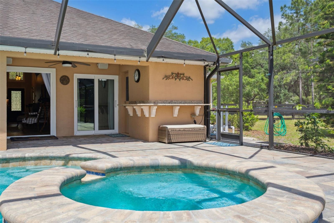
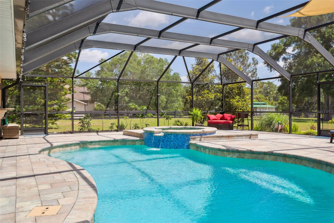
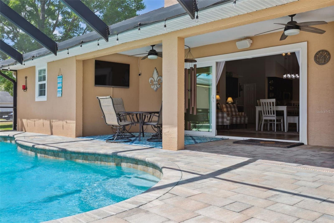
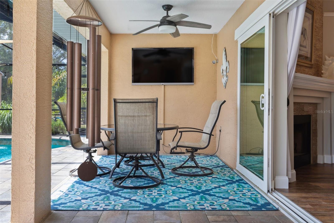
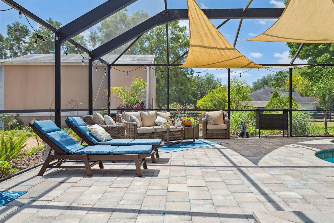


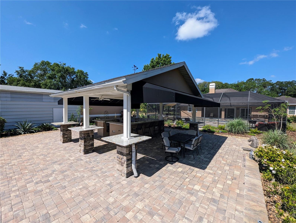
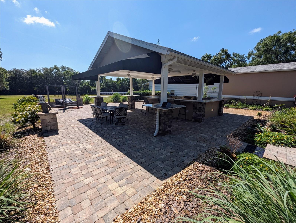
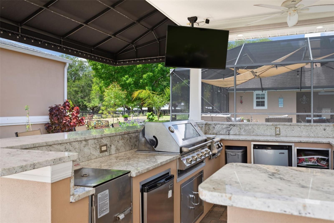
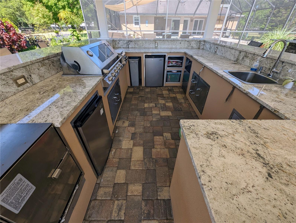
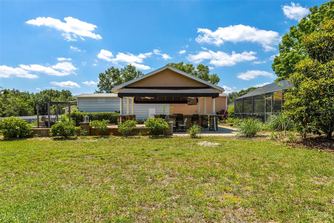
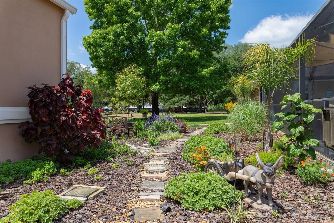
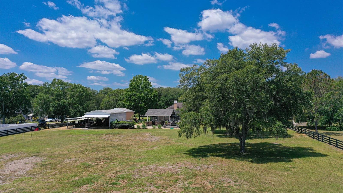
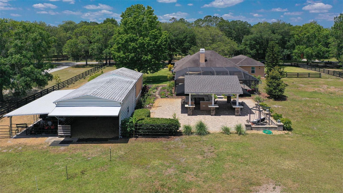
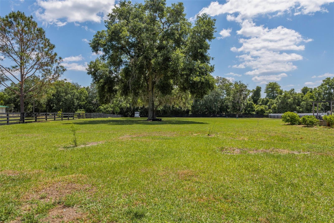
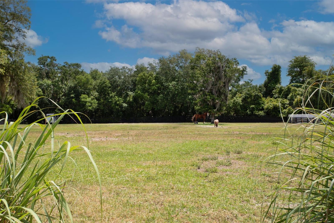


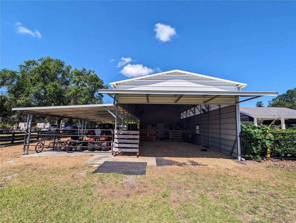
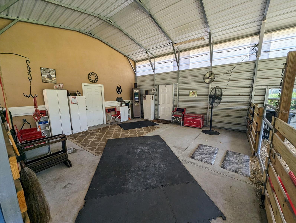
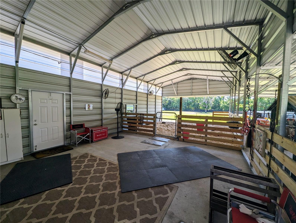
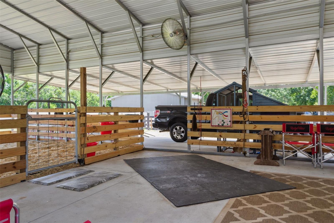
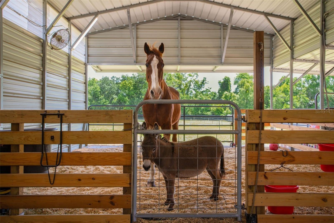
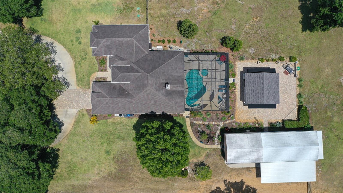
- MLS#: T3523060 ( Residential )
- Street Address: 18413 30th Street
- Viewed: 23
- Price: $1,289,000
- Price sqft: $377
- Waterfront: No
- Year Built: 1994
- Bldg sqft: 3415
- Bedrooms: 4
- Total Baths: 3
- Full Baths: 3
- Garage / Parking Spaces: 5
- Days On Market: 165
- Acreage: 2.28 acres
- Additional Information
- Geolocation: 28.1414 / -82.4255
- County: HILLSBOROUGH
- City: LUTZ
- Zipcode: 33559
- Subdivision: Sherry Brook Estates Minor Sub
- Elementary School: Lutz HB
- Middle School: Liberty HB
- High School: Freedom HB
- Provided by: HOMEPROP
- Contact: Peter Murphy
- 813-853-0363
- DMCA Notice
-
DescriptionImpeccably maintained, 4 BR, 3 Bath pool home on a spacious and private 2.28 acre lot conveniently located in Lutz. This move in ready, incredibly well designed and tastefully decorated home has been updated throughout. Enter the exquisite kitchen with beautiful custom cabinetry, gorgeous granite and quartz countertops, an island for additional prep and seating and a wonderful walk in pantry. The kitchen opens into the comfortable hearth room with fireplace. Use this for dining, a family room, or a combination of both. A separate dining room can also be used as an office. The master suite offers privacy with a large walk in closet and a spectacular ensuite. This home has a split floor plan with 3 additional bedrooms and 2 more full baths. All baths have been updated with beautiful tile, cabinets, countertops, lights and fixtures. The den/media room measures 18'x17', suitable for large gatherings. Your saltwater pool, screened lanai, and spacious deck with pavers offers a refreshing spot for staying cool. Ready to entertain in your outdoor kitchen? How does a beautiful granite outdoor 24'x28' covered kitchen with smoker, built in grill and cooktop, 2 refrigerators, freezer, sink and ice maker sound? In addition to all of this is a 2 story oversized storage building with an attached 20'x40' RV carport, currently being used as a barn with a 20x20 stall for livestock. The barn includes a tack room, loft storage, water hookups, and electricity, offering adaptability for various uses, including reverting back to an RV or car collector garage. The property is encircled by 4 board fencing and double gates, providing security and charm. Whole house Generac generator and no HOAs! If you're looking for a family compound, the property provides the option to carve out a flag lot, allowing for the construction of an additional home on the back acre. This Lutz farm estate offers endless possibilities and versatility, making it the ideal retreat for those seeking an expandable and self sustaining rural lifestyle that is close to every retail and business opportunity that Tampa has to offer.
Property Location and Similar Properties
All
Similar
Features
Appliances
- Bar Fridge
- Convection Oven
- Dishwasher
- Disposal
- Electric Water Heater
- Microwave
- Range
- Refrigerator
- Wine Refrigerator
Home Owners Association Fee
- 0.00
Carport Spaces
- 1.00
Close Date
- 0000-00-00
Cooling
- Central Air
Country
- US
Covered Spaces
- 0.00
Exterior Features
- Garden
- Irrigation System
- Lighting
- Outdoor Grill
- Outdoor Kitchen
- Sliding Doors
Fencing
- Board
Flooring
- Carpet
- Ceramic Tile
Furnished
- Unfurnished
Garage Spaces
- 4.00
Heating
- Central
High School
- Freedom-HB
Insurance Expense
- 0.00
Interior Features
- Ceiling Fans(s)
- Dry Bar
- Eat-in Kitchen
- High Ceilings
- Kitchen/Family Room Combo
- Open Floorplan
- Solid Surface Counters
- Solid Wood Cabinets
- Split Bedroom
- Stone Counters
- Thermostat
- Window Treatments
Legal Description
- SHERRY BROOK ESTATES MINOR SUBDIVISION LOT 6
Levels
- One
Living Area
- 2683.00
Lot Features
- Farm
- In County
Middle School
- Liberty-HB
Area Major
- 33559 - Lutz
Net Operating Income
- 0.00
Occupant Type
- Owner
Open Parking Spaces
- 0.00
Other Expense
- 0.00
Other Structures
- Barn(s)
- Cabana
- Finished RV Port
- Outdoor Kitchen
- Shed(s)
- Storage
- Workshop
Parcel Number
- U-17-27-19-1AT-000000-00006.0
Parking Features
- Circular Driveway
- Driveway
- Garage Door Opener
- RV Carport
- RV Parking
- Workshop in Garage
Pets Allowed
- Cats OK
- Dogs OK
Pool Features
- Gunite
Property Condition
- Completed
Property Type
- Residential
Roof
- Shingle
School Elementary
- Lutz-HB
Sewer
- Septic Tank
Style
- Contemporary
Tax Year
- 2023
Township
- 27
Utilities
- Cable Available
- Electricity Connected
- Propane
View
- Trees/Woods
Views
- 23
Water Source
- Well
- Well Required
Year Built
- 1994
Zoning Code
- AS-1
Listing Data ©2024 Pinellas/Central Pasco REALTOR® Organization
The information provided by this website is for the personal, non-commercial use of consumers and may not be used for any purpose other than to identify prospective properties consumers may be interested in purchasing.Display of MLS data is usually deemed reliable but is NOT guaranteed accurate.
Datafeed Last updated on October 16, 2024 @ 12:00 am
©2006-2024 brokerIDXsites.com - https://brokerIDXsites.com
Sign Up Now for Free!X
Call Direct: Brokerage Office: Mobile: 727.710.4938
Registration Benefits:
- New Listings & Price Reduction Updates sent directly to your email
- Create Your Own Property Search saved for your return visit.
- "Like" Listings and Create a Favorites List
* NOTICE: By creating your free profile, you authorize us to send you periodic emails about new listings that match your saved searches and related real estate information.If you provide your telephone number, you are giving us permission to call you in response to this request, even if this phone number is in the State and/or National Do Not Call Registry.
Already have an account? Login to your account.

