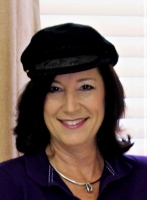
- Jackie Lynn, Broker,GRI,MRP
- Acclivity Now LLC
- Signed, Sealed, Delivered...Let's Connect!
No Properties Found
- Home
- Property Search
- Search results
- 13112 Bee Blossom Place, RIVERVIEW, FL 33579
Property Photos
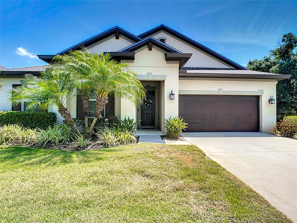

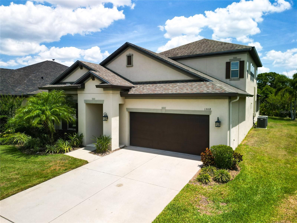
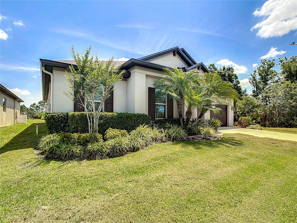
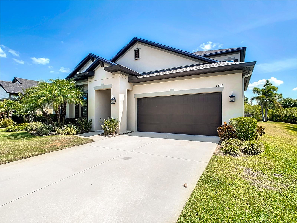
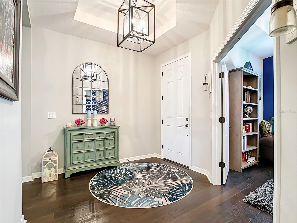
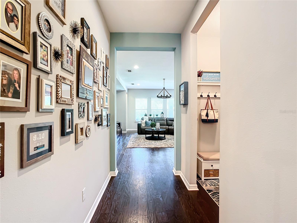
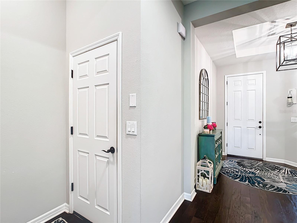
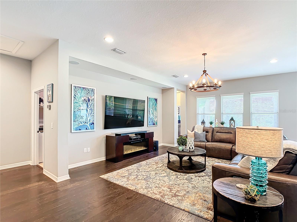
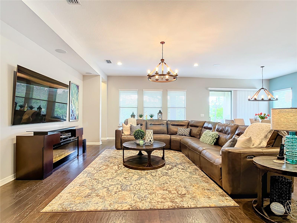
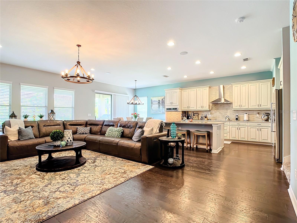
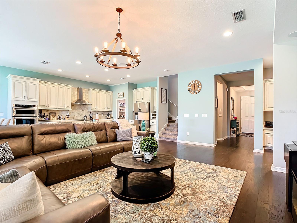
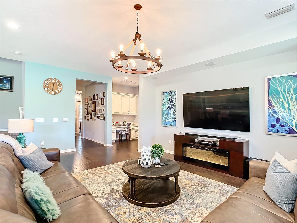
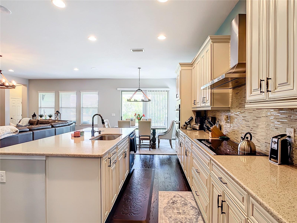
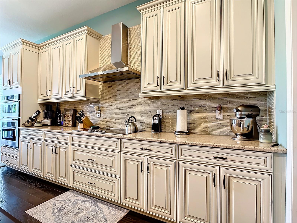
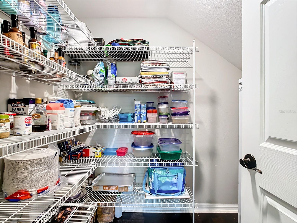
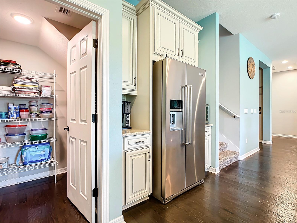
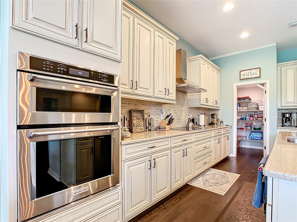
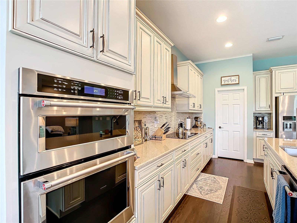
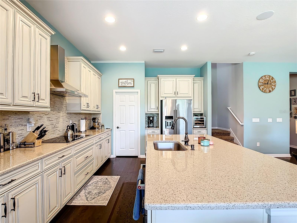
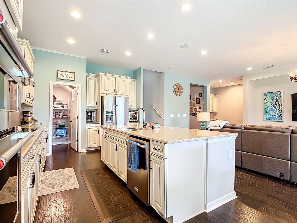
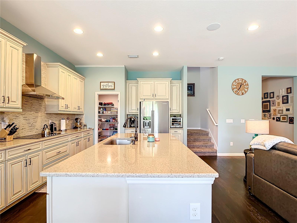
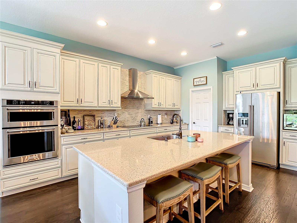
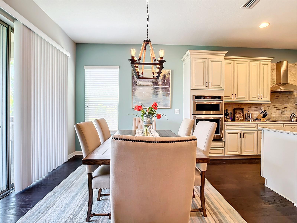
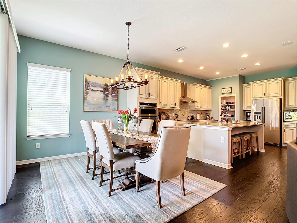
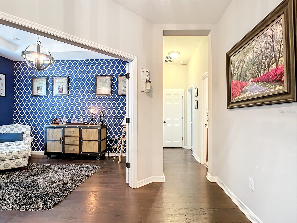
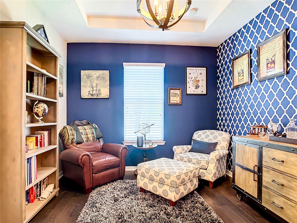
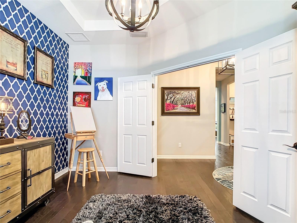
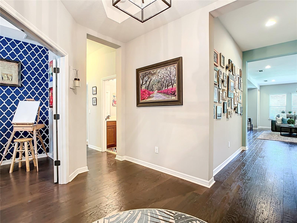
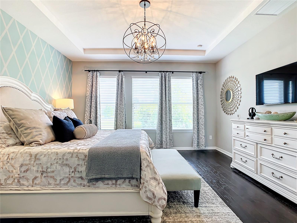
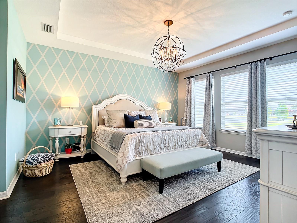
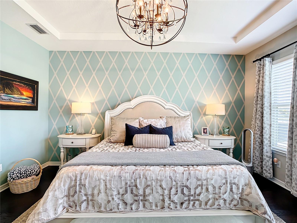
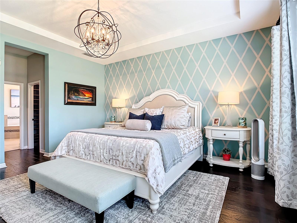
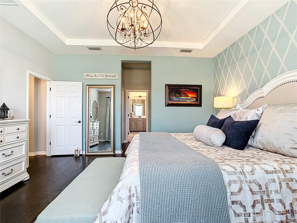
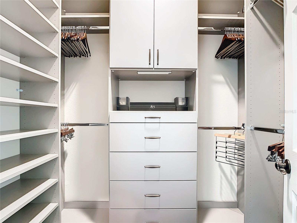
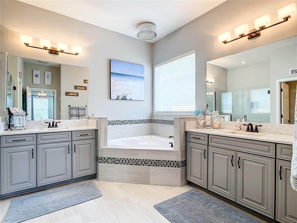
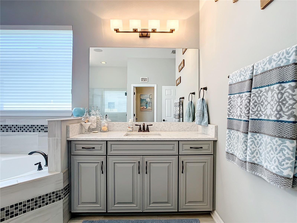
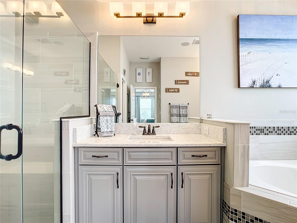
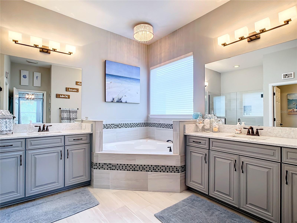
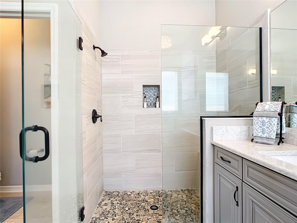
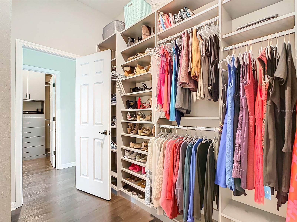
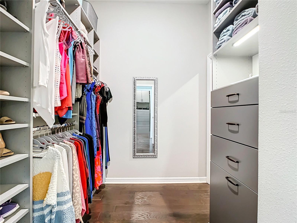
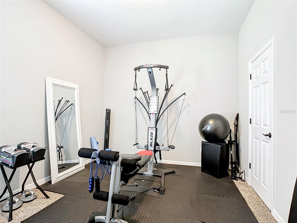
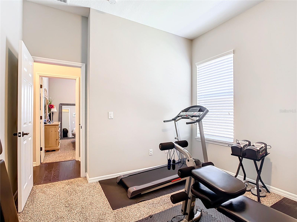
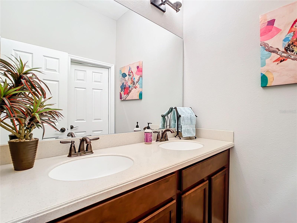
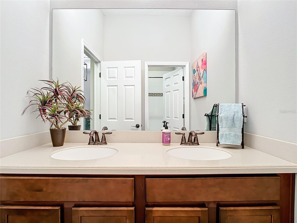
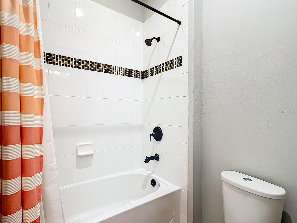
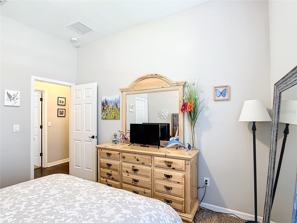
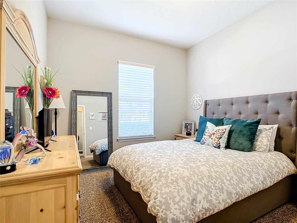
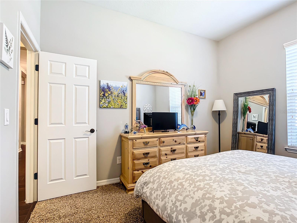
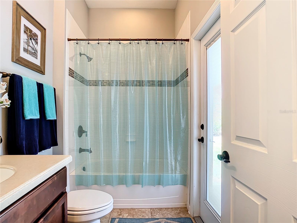
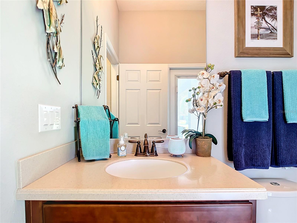
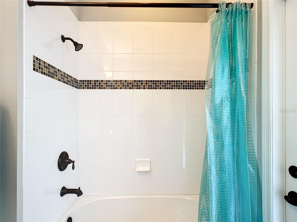
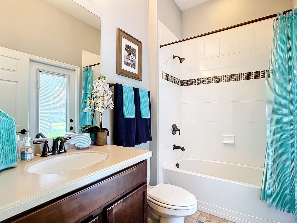
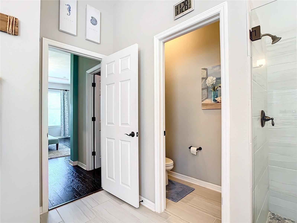
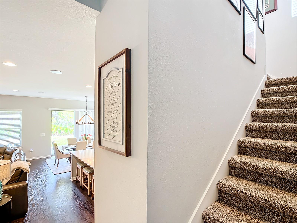
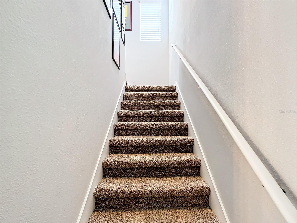
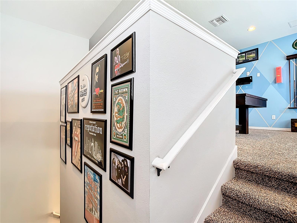
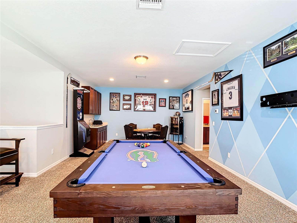
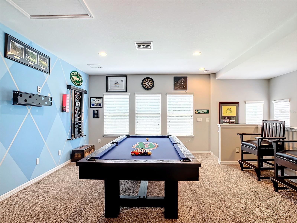
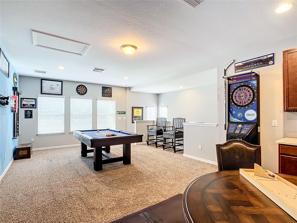
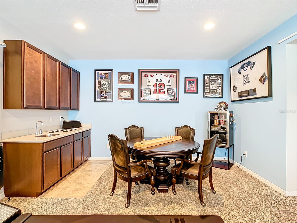
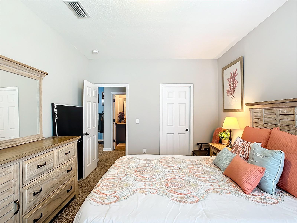
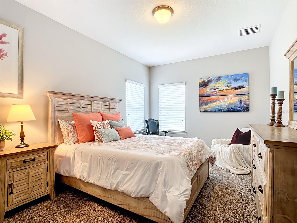
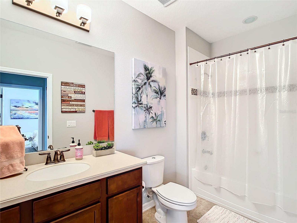
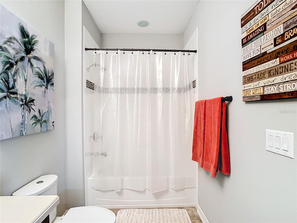
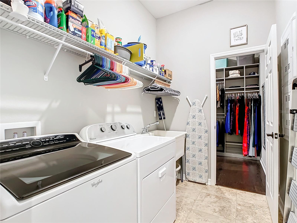
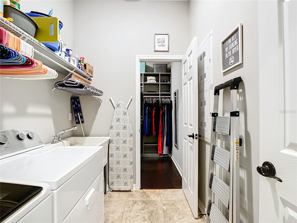
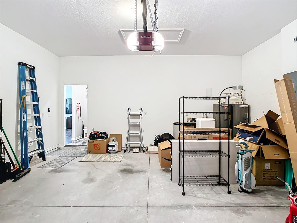
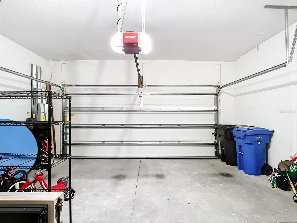
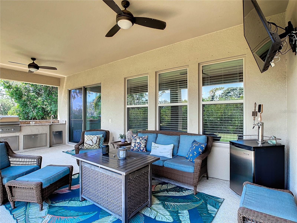
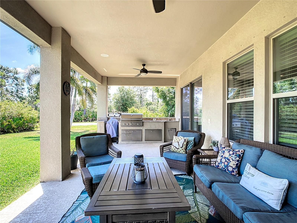
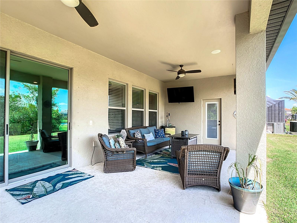
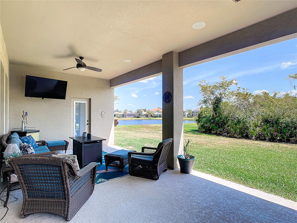
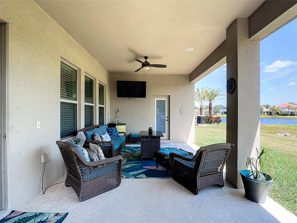
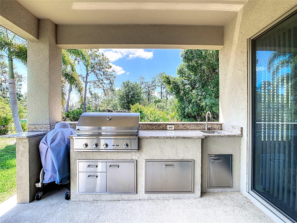
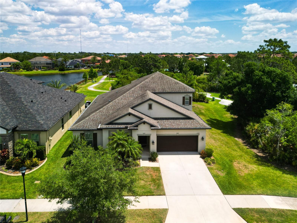
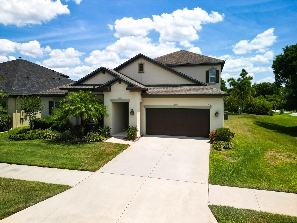
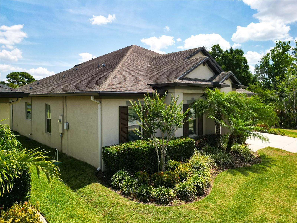
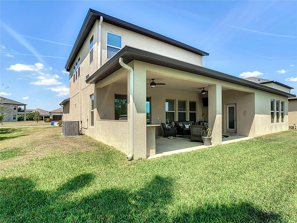
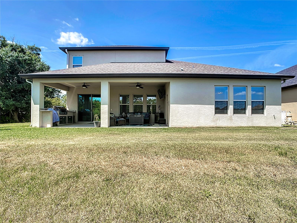
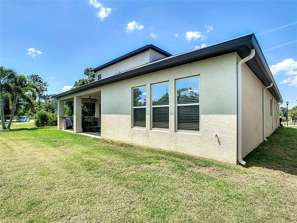
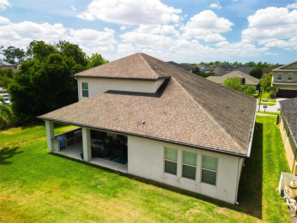
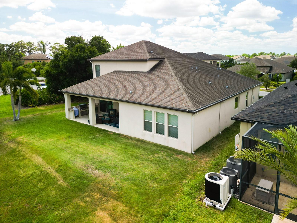
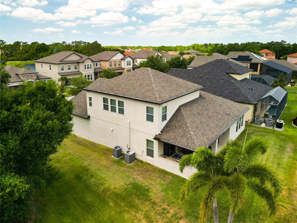
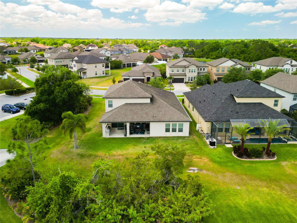
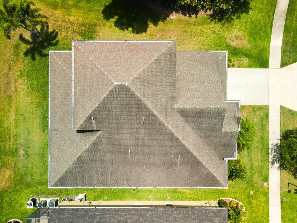
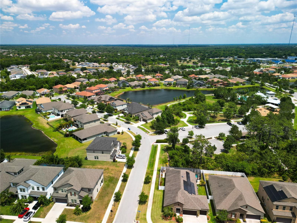
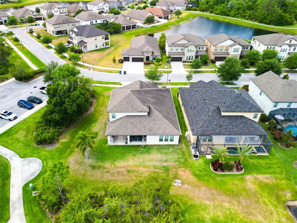
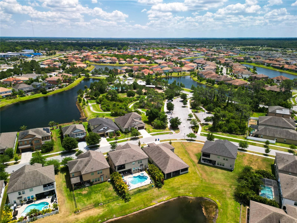
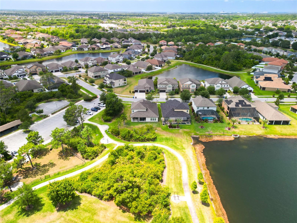
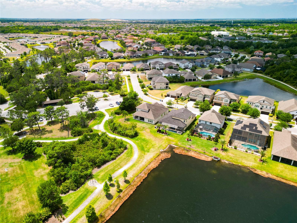
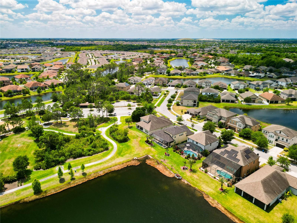
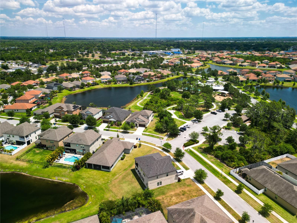
- MLS#: T3522602 ( Residential )
- Street Address: 13112 Bee Blossom Place
- Viewed: 39
- Price: $599,764
- Price sqft: $140
- Waterfront: No
- Year Built: 2016
- Bldg sqft: 4278
- Bedrooms: 4
- Total Baths: 4
- Full Baths: 4
- Garage / Parking Spaces: 2
- Days On Market: 249
- Additional Information
- Geolocation: 27.7992 / -82.2944
- County: HILLSBOROUGH
- City: RIVERVIEW
- Zipcode: 33579
- Subdivision: Waterleaf Ph 1c
- Provided by: MARZUCCO REAL ESTATE
- Contact: Tyler Leban
- 239-234-5134

- DMCA Notice
-
DescriptionWelcome to Your Paradise in Waterleaf! Discover the exquisite Meritage Huntington Model nestled in the highly sought after gated community of Waterleaf, featuring over $125k in premium upgrades! Stunning Interior: Step inside to find a beautifully designed kitchen equipped with stainless steel Kitchen Aid appliances, a striking Lucent glass backsplash, 42 Sierra Vista Hazelnut cabinets, quartz countertops, and a spacious walk in pantry. The Nottoway hardwood flooring flows throughout the living areas, providing an elegant touch. The primary suite is conveniently located on the first floor, boasting dual vanities, a seamless glass enclosed shower, a separate garden tub, and custom his and hers walk in closets by Closets by Design, with the laundry room conveniently adjacent. Versatile Spaces: An inviting office greets you at the entry, along with two additional bedrooms on the main floor. Upstairs, a spacious loft with a wet bar, another full bedroom, and a bathroom offers perfect options for guests or entertainment. Outdoor Oasis: Enjoy the outdoors with a full kitchen overlooking serene conservation areas and tranquil water viewsideal for entertaining! Additional Features: This home is like new, still retaining that fresh model home scent! It features surround sound in the great room, primary bedroom, and lanai, in wall pest control, Low E windows, and spray foam insulation. The insulation not only enhances energy savings but also improves air quality, reduces noise, controls moisture, prevents pests, and lasts a lifetime. Plus, the average TECO bill is just $148.05. Community Perks: The award winning Waterleaf community provides exceptional amenities, including streaming cable (175+ channels), high speed ultra Wi Fi, dog parks, playgrounds, and a community poolall included in your HOA fee of $231 quarterly ($77 per month). Prime Location: Conveniently located just minutes from shopping, dining, I 75, and the vibrant city of Tampa, this is an excellent opportunity to make this stunning house your forever home.
Property Location and Similar Properties
All
Similar
Features
Appliances
- Dishwasher
- Disposal
- Dryer
- Microwave
- Range
- Refrigerator
- Washer
Home Owners Association Fee
- 231.00
Association Name
- Inframark Management Services
Association Phone
- (813) 991-1116
Carport Spaces
- 0.00
Close Date
- 0000-00-00
Cooling
- Central Air
Country
- US
Covered Spaces
- 0.00
Exterior Features
- Irrigation System
- Outdoor Kitchen
- Sidewalk
- Sliding Doors
Flooring
- Carpet
- Ceramic Tile
- Wood
Garage Spaces
- 2.00
Heating
- Central
Insurance Expense
- 0.00
Interior Features
- Eat-in Kitchen
- High Ceilings
- Kitchen/Family Room Combo
- Living Room/Dining Room Combo
- Open Floorplan
- Primary Bedroom Main Floor
- Solid Surface Counters
- Stone Counters
- Thermostat
Legal Description
- WATERLEAF PHASE 1C LOT 19 BLOCK 2
Levels
- One
Living Area
- 3438.00
Lot Features
- In County
- Sidewalk
- Paved
Area Major
- 33579 - Riverview
Net Operating Income
- 0.00
Occupant Type
- Owner
Open Parking Spaces
- 0.00
Other Expense
- 0.00
Other Structures
- Outdoor Kitchen
Parcel Number
- U-10-31-20-9W2-000002-00019.0
Pets Allowed
- Yes
Possession
- Close of Escrow
- Negotiable
Property Type
- Residential
Roof
- Shingle
Sewer
- Public Sewer
Tax Year
- 2023
Township
- 31
Utilities
- Public
Views
- 39
Virtual Tour Url
- https://www.propertypanorama.com/instaview/stellar/T3522602
Water Source
- Public
Year Built
- 2016
Zoning Code
- PD
Listing Data ©2025 Pinellas/Central Pasco REALTOR® Organization
The information provided by this website is for the personal, non-commercial use of consumers and may not be used for any purpose other than to identify prospective properties consumers may be interested in purchasing.Display of MLS data is usually deemed reliable but is NOT guaranteed accurate.
Datafeed Last updated on January 4, 2025 @ 12:00 am
©2006-2025 brokerIDXsites.com - https://brokerIDXsites.com
Sign Up Now for Free!X
Call Direct: Brokerage Office: Mobile: 727.710.4938
Registration Benefits:
- New Listings & Price Reduction Updates sent directly to your email
- Create Your Own Property Search saved for your return visit.
- "Like" Listings and Create a Favorites List
* NOTICE: By creating your free profile, you authorize us to send you periodic emails about new listings that match your saved searches and related real estate information.If you provide your telephone number, you are giving us permission to call you in response to this request, even if this phone number is in the State and/or National Do Not Call Registry.
Already have an account? Login to your account.

