
- Jackie Lynn, Broker,GRI,MRP
- Acclivity Now LLC
- Signed, Sealed, Delivered...Let's Connect!
No Properties Found
- Home
- Property Search
- Search results
- 7319 Yardley Way, TAMPA, FL 33647
Property Photos


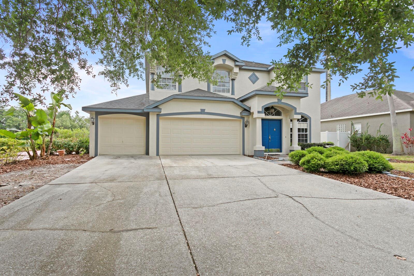
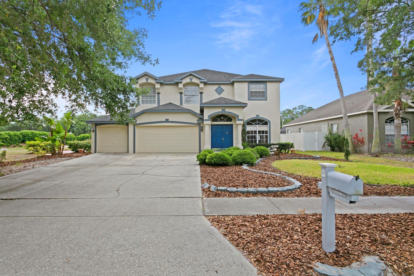
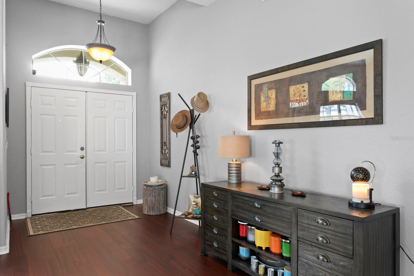

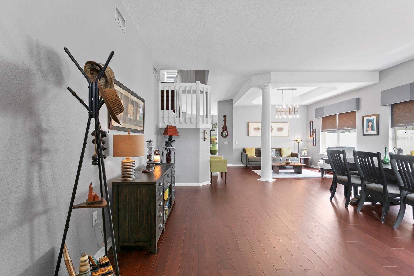
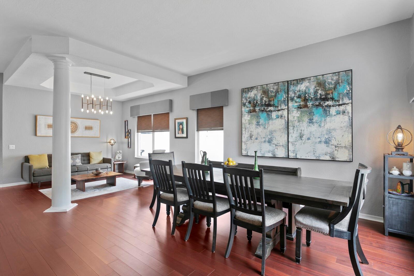
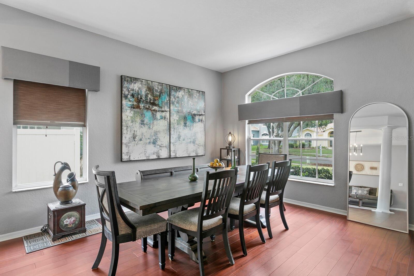


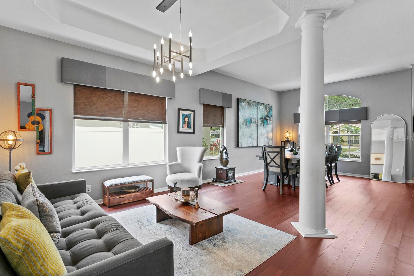

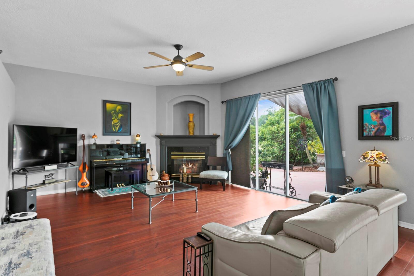

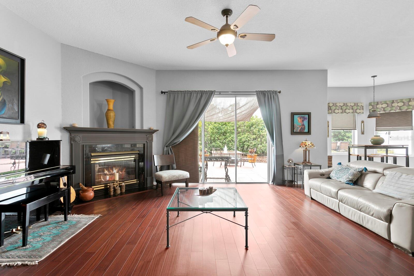

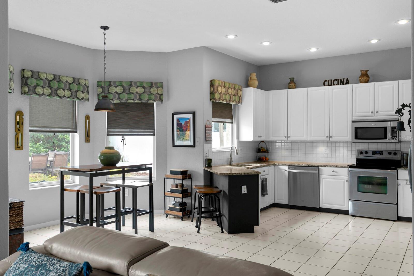

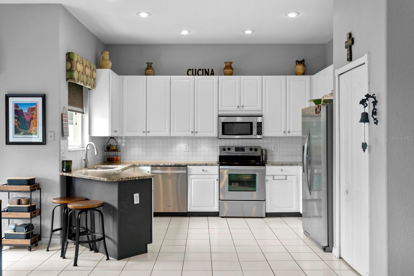
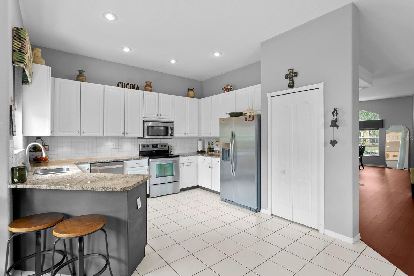
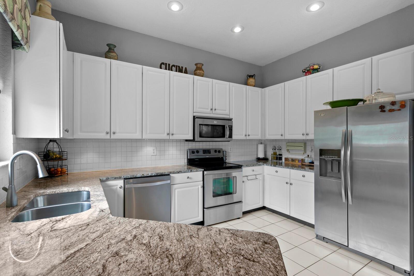

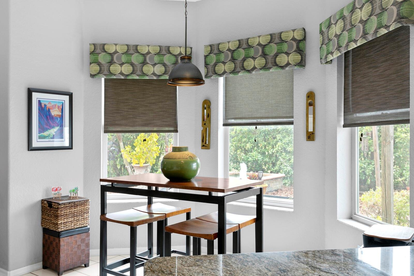





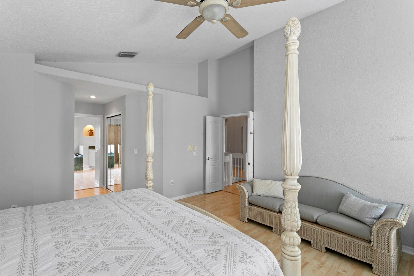
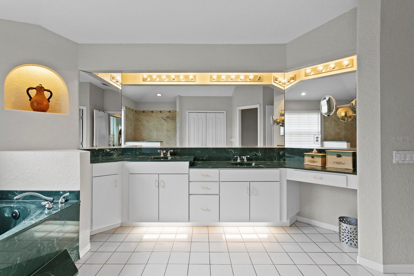

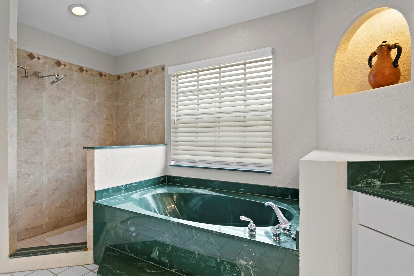
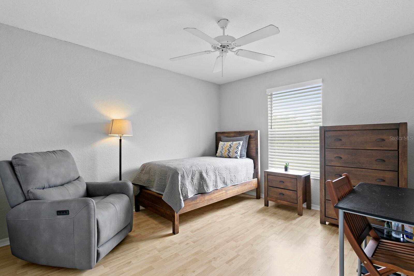

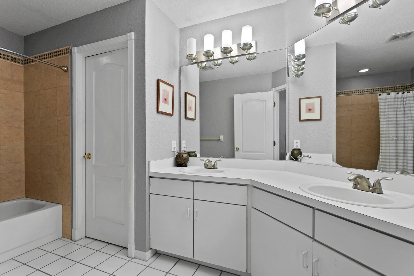

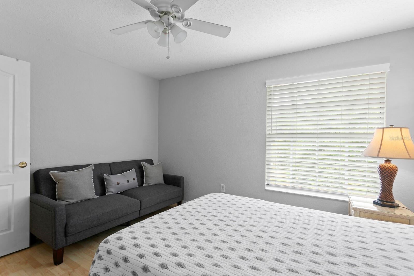

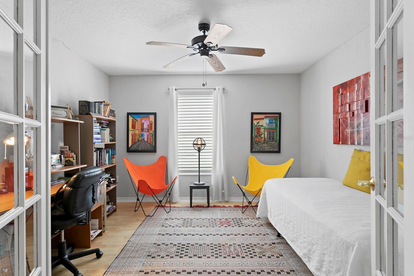
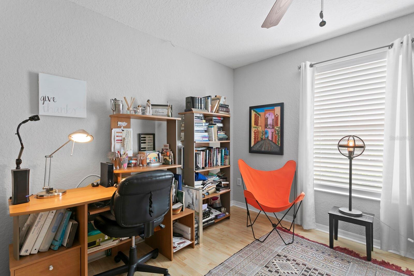
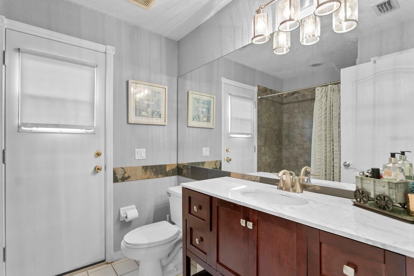
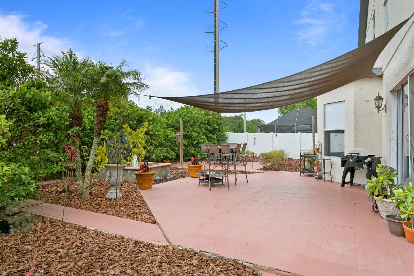
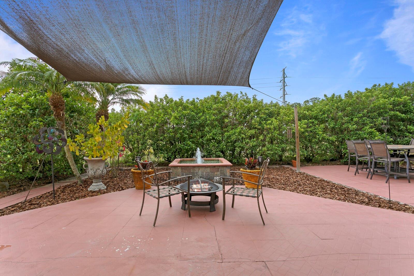
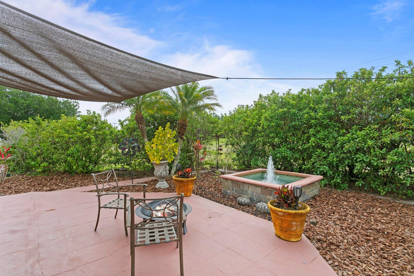

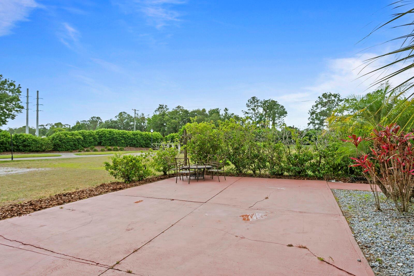



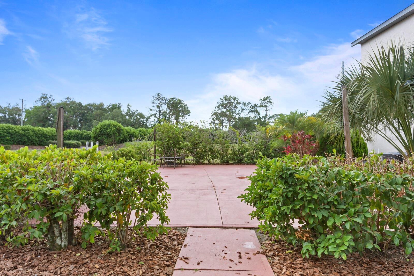
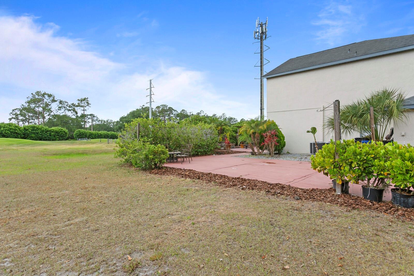
- MLS#: T3522077 ( Residential )
- Street Address: 7319 Yardley Way
- Viewed: 25
- Price: $595,000
- Price sqft: $166
- Waterfront: No
- Year Built: 1994
- Bldg sqft: 3585
- Bedrooms: 4
- Total Baths: 3
- Full Baths: 3
- Garage / Parking Spaces: 3
- Days On Market: 249
- Additional Information
- Geolocation: 28.0935 / -82.36
- County: HILLSBOROUGH
- City: TAMPA
- Zipcode: 33647
- Subdivision: Tampa Palms 2c
- Elementary School: Tampa Palms HB
- Middle School: Liberty HB
- High School: Freedom HB
- Provided by: FLORIDA EXECUTIVE REALTY
- Contact: Kristy Darragh
- 813-972-3430

- DMCA Notice
-
DescriptionLooking for the biggest lot in Tampa Palms? Welcome to this captivating new listing featuring 4 bedrooms, office, 3 bathrooms, spanning across 2,988 square feet, and nestled on an expansive nearly half acre lot in the highly sought after village of The Enclave of Tampa Palms. Recent upgrades include newer a/c systems, newer exterior paint, laminate wood flooring, updated bathrooms and new roof in 2015. Upon arrival, you'll love the freshly manicured landscaping framing the home, along with its distinguished architectural details. Step inside to discover a gracious foyer leading to the formal dining and living areas. The formal areas offer hardwood flooring, coffered ceilings, column accents, ample natural light, and a chic chandelier.The kitchen is a chef's dream, boasting ample space, pristine 42 inch white cabinetry, stainless steel appliances, a spacious closet pantry, sleek granite countertops, white tile backsplash, a convenient breakfast bar, and a charming breakfast nook encircled by windows. The kitchen flows seamlessly into the cozy family room featuring hardwood floors, a gas fireplace with custom mantle, and 8 foot sliding glass doors leading out to the patio. Venture upstairs to discover the primary suite, offering laminate flooring, vaulted ceilings, dual walk in closets, and an en suite bathroom. The en suite bathroom is a retreat in itself, featuring a tile walk in shower, a garden bathtub, white cabinetry with cultured marble countertops, a spacious linen closet, vaulted ceilings, and ambient lighting beneath the cabinets. The remaining three bedrooms are generously sized and boast ample closet space along with laminate flooring. The fourth bedroom doubles perfectly as a home office, complete with custom doors and laminate flooring. Outside on the lanai, you'll find your own private sanctuary. A custom fountain sets a tranquil tone, while the vast yard offers ample space for outdoor enjoyment with no rear or side neighbors. Enjoy entertaining in style with a paved patio, a separate hosting area for gatherings and large dinner parties, and oversized sun shade protector ensuring comfort in any weather. Access to top rated schools, Tampa Palms Golf & Country Club with one of the best golf courses in Tampa, 4 minutes to shopping, I 75 and less than 15 minutes to I 275, Moffitt Cancer Center, The University of South Florida, Busch Gardens, major hospitals, the Premium Outlet Mall, Shoppes at Wiregrass, New Tampa YMCA, A rated elementary schools located in the community is a plus. Welcome Home!
Property Location and Similar Properties
All
Similar






Features
Appliances
- Dishwasher
- Dryer
- Electric Water Heater
- Microwave
- Range
- Refrigerator
- Washer
Association Amenities
- Clubhouse
- Park
- Playground
- Pool
- Recreation Facilities
- Tennis Court(s)
Home Owners Association Fee
- 310.00
Association Name
- Brian Koerber
Association Phone
- 813-977-3337
Carport Spaces
- 0.00
Close Date
- 0000-00-00
Cooling
- Central Air
Country
- US
Covered Spaces
- 0.00
Exterior Features
- Irrigation System
- Lighting
- Private Mailbox
- Sidewalk
- Sliding Doors
Flooring
- Ceramic Tile
- Laminate
- Wood
Furnished
- Unfurnished
Garage Spaces
- 3.00
Heating
- Electric
High School
- Freedom-HB
Insurance Expense
- 0.00
Interior Features
- Ceiling Fans(s)
- Eat-in Kitchen
- High Ceilings
- Kitchen/Family Room Combo
- Living Room/Dining Room Combo
- Open Floorplan
- PrimaryBedroom Upstairs
- Solid Wood Cabinets
- Stone Counters
- Thermostat
- Walk-In Closet(s)
- Window Treatments
Legal Description
- TAMPA PALMS 2C UNIT 2 LOT 38 BLOCK 2
Levels
- Two
Living Area
- 2988.00
Lot Features
- Corner Lot
- City Limits
- Landscaped
- Near Golf Course
- Oversized Lot
- Sidewalk
- Paved
Middle School
- Liberty-HB
Area Major
- 33647 - Tampa / Tampa Palms
Net Operating Income
- 0.00
Occupant Type
- Owner
Open Parking Spaces
- 0.00
Other Expense
- 0.00
Parcel Number
- A-36-27-19-1EH-000002-00038.0
Parking Features
- Driveway
- Garage Door Opener
Pets Allowed
- Yes
Property Condition
- Completed
Property Type
- Residential
Roof
- Shingle
School Elementary
- Tampa Palms-HB
Sewer
- Public Sewer
Style
- Contemporary
Tax Year
- 2023
Township
- 27
Utilities
- Cable Connected
- Electricity Connected
- Natural Gas Connected
- Public
- Sewer Connected
- Underground Utilities
- Water Connected
View
- Trees/Woods
Views
- 25
Virtual Tour Url
- https://listing.tonysica.com/ut/7319_YARDLEY_WAY.html
Water Source
- Public
Year Built
- 1994
Zoning Code
- PD
Listing Data ©2025 Pinellas/Central Pasco REALTOR® Organization
The information provided by this website is for the personal, non-commercial use of consumers and may not be used for any purpose other than to identify prospective properties consumers may be interested in purchasing.Display of MLS data is usually deemed reliable but is NOT guaranteed accurate.
Datafeed Last updated on January 6, 2025 @ 12:00 am
©2006-2025 brokerIDXsites.com - https://brokerIDXsites.com
Sign Up Now for Free!X
Call Direct: Brokerage Office: Mobile: 727.710.4938
Registration Benefits:
- New Listings & Price Reduction Updates sent directly to your email
- Create Your Own Property Search saved for your return visit.
- "Like" Listings and Create a Favorites List
* NOTICE: By creating your free profile, you authorize us to send you periodic emails about new listings that match your saved searches and related real estate information.If you provide your telephone number, you are giving us permission to call you in response to this request, even if this phone number is in the State and/or National Do Not Call Registry.
Already have an account? Login to your account.

